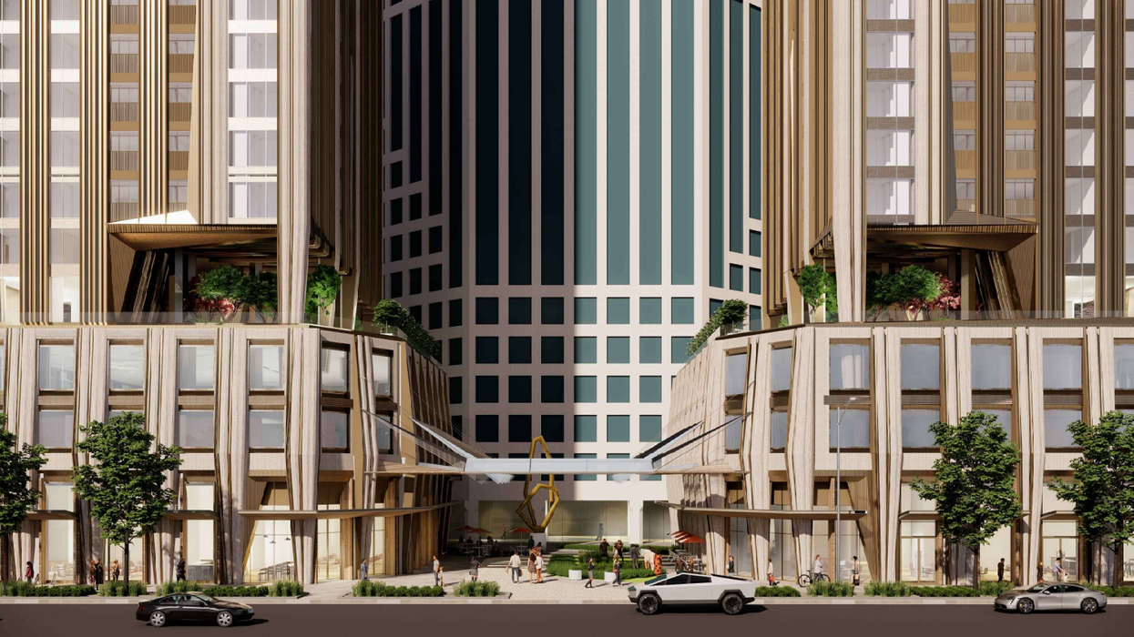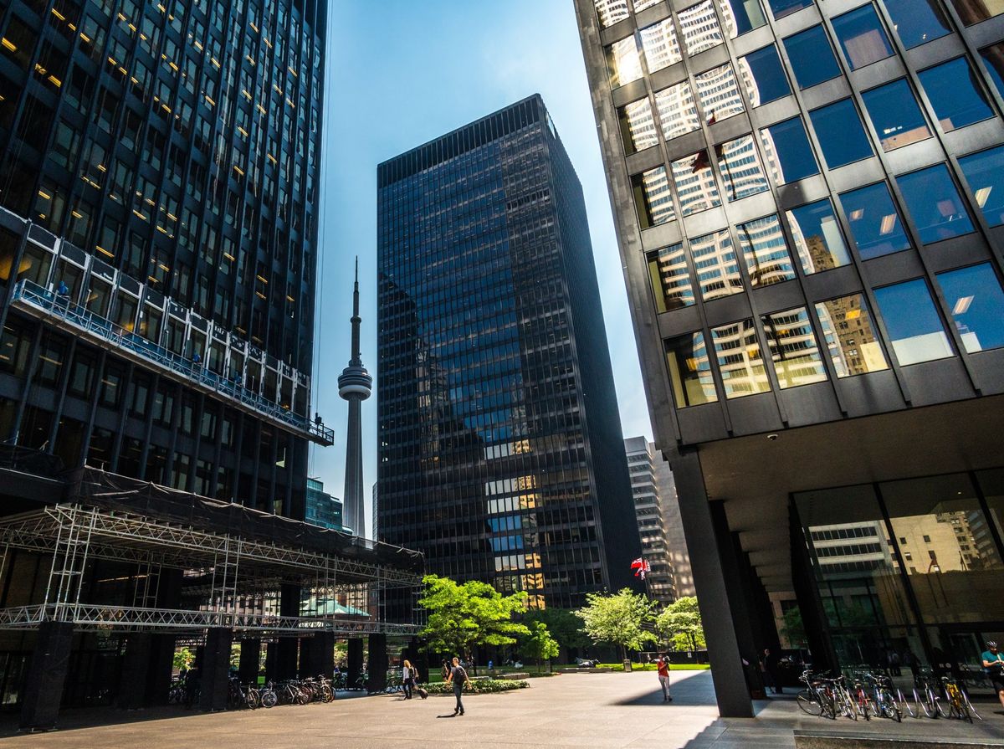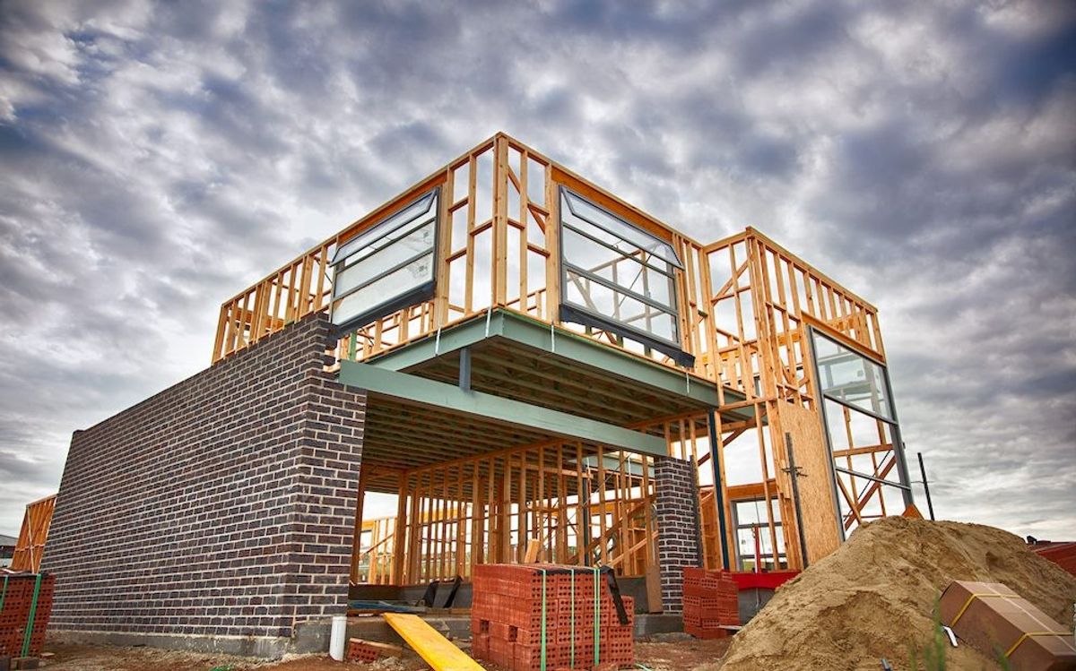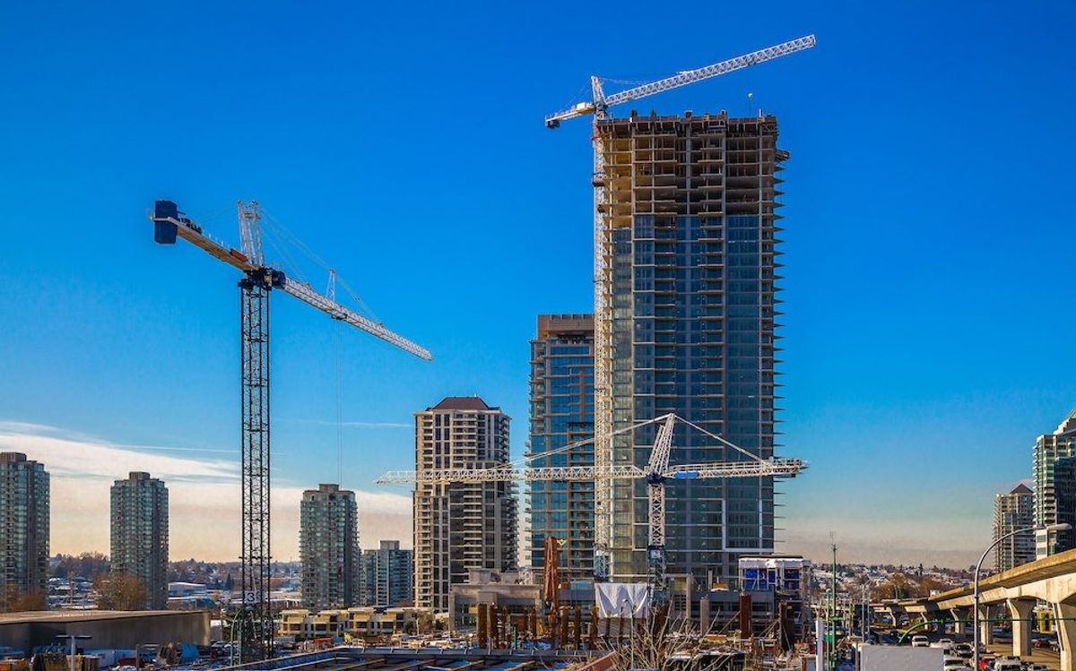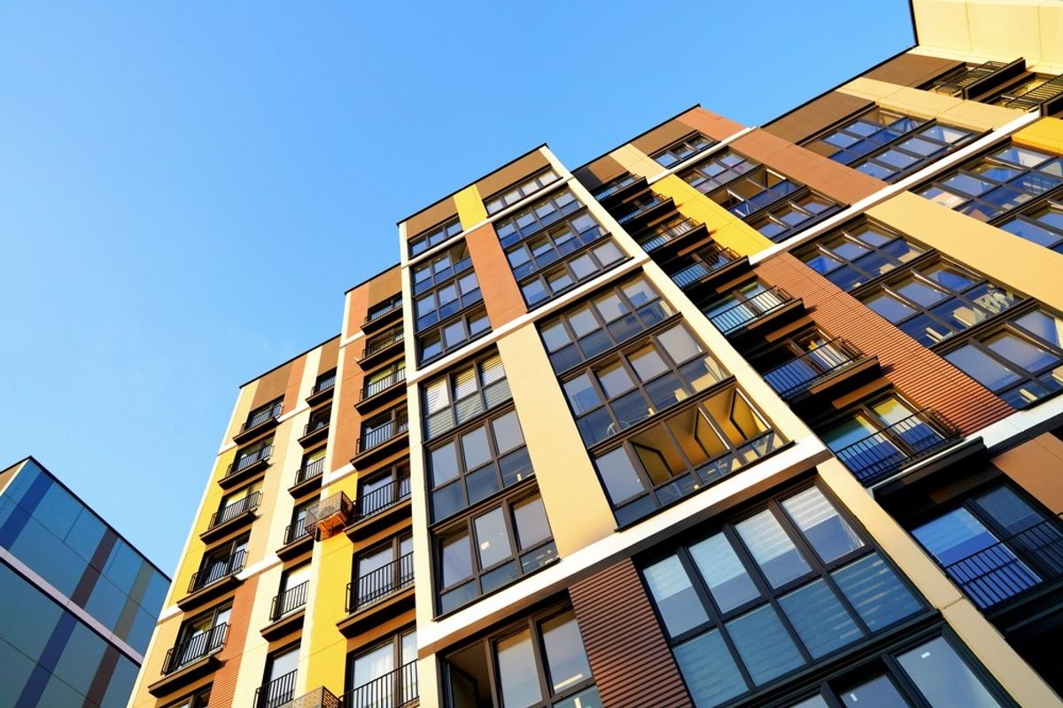A shiny new development proposed by H&R REIT could one day transform Toronto's downtown skyline with its futuristic, golden exterior and striking heights.
Clocking in at 70 and 65 storeys, the planned mixed-use residential development would bring a total of 1,782 new dwelling units and 7,997 sq. ft of retail space to downtown's King-Spadina area.
The new application consists of revised plans for an original application that received zoning approvals in July 2023 for a 65-storey tower to replace one of the three existing office buildings. The approval included retail at grade, office replacement space on levels 2-10, and residential uses on levels 13-65, comprising 578 residential units.
Now, H&R REIT has proposed new plans, submitted in mid-October, which envisions the redevelopment of two of the three existing office buildings (Buildings A and B) and aims to repeal and replace the existing site-specific by-law that requires the existing office space to be replaced. The 16-storey "Building C," which sits on the north side of the development site, will remain as is, resulting in a three-building development consisting of 70-, 65-, and 16-storeys.
Plans are currently pending review from the City, but if approved, the project could represent "a high-quality and distinctive architectural addition to the Downtown that will play a positive role in augmenting the City skyline," according to H&R REIT's planning rationale.
Situated on a 87,338-sq.-ft lot located at 310-330 Front Street, the future development would be in the company of numerous other high-rises containing a mix of residential, office, media, and entertainment uses.
Reaching heights of over 220 metres, the soaring towers are made even more impressive by a striking design executed by Toronto-based Hariri Pontarini Architects. At-grade, a grand entrance is flanked by the three-storey twin podiums of Building A and B which, like the rest of the building, feature dramatic contemporary designs emphasizing a sharp verticality that tapers almost to a point at the building's peaks.
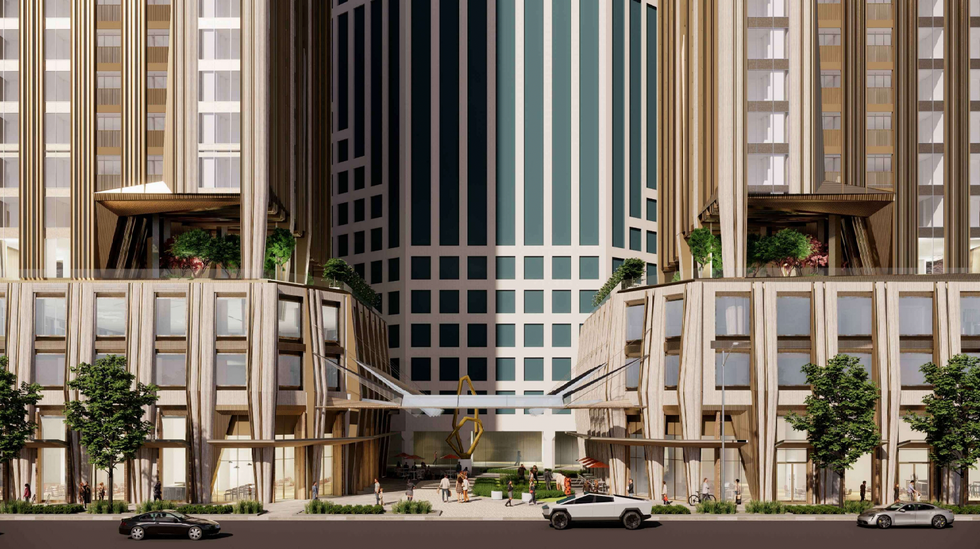
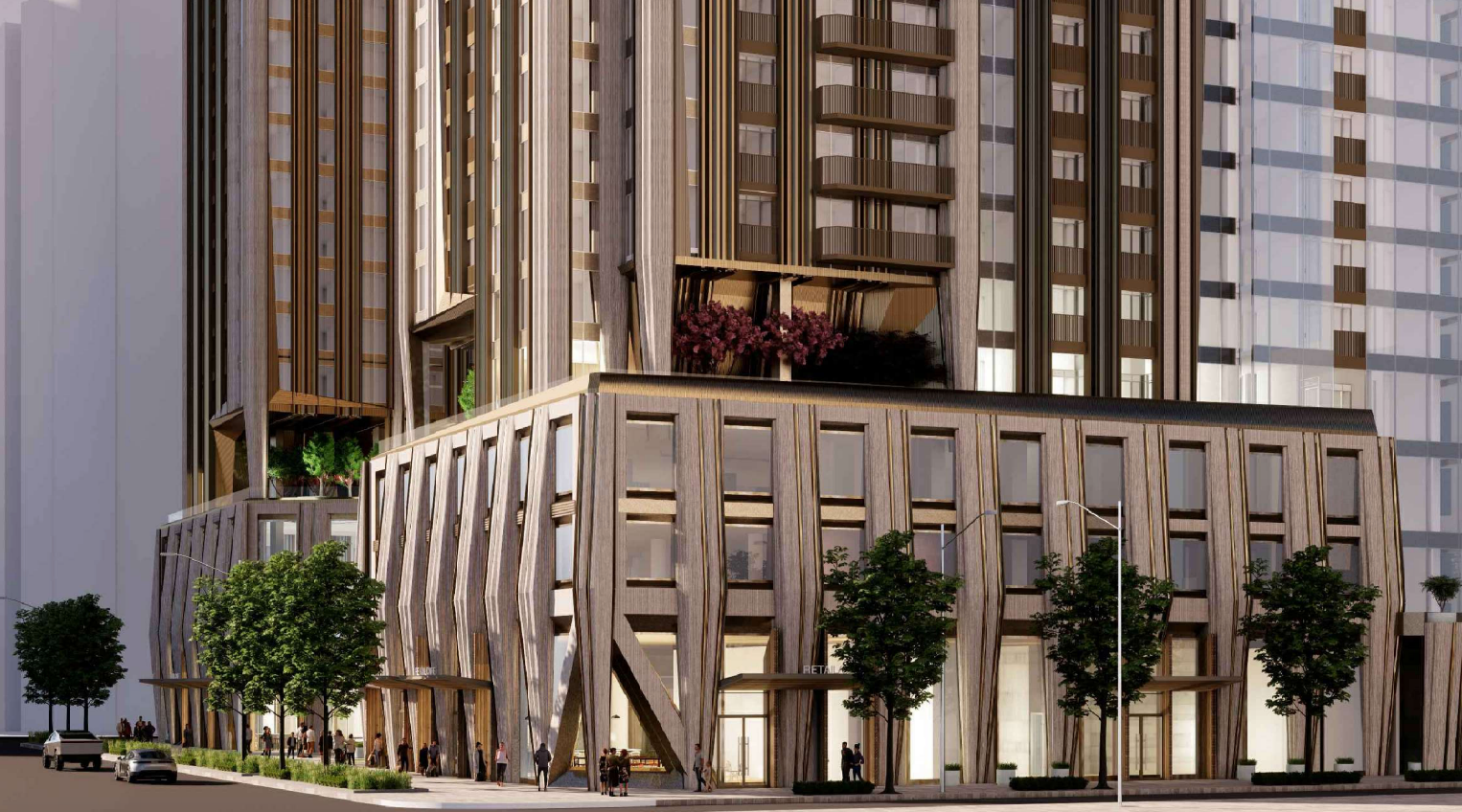
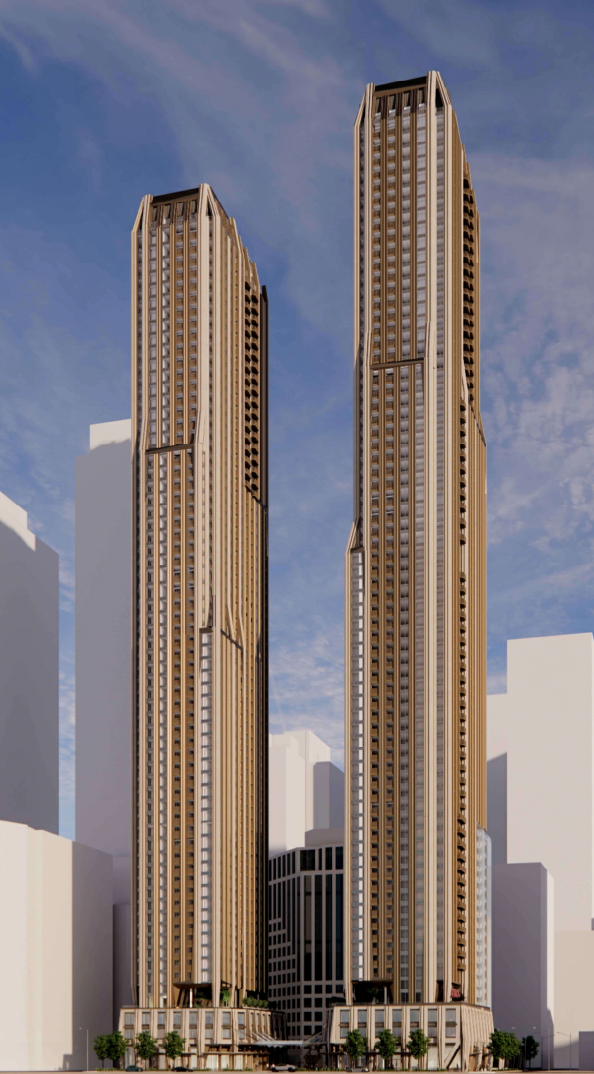
The entrance, which currently features an enclosed atrium, would be replaced by a landscaped public plaza that will "function as a focal point and a forecourt for the development, and will be a potential location for public art or a design feature providing weather protection."
Complimenting the entrance will also be several planters that "pick up on the elegant curves of the building’s podium level [...] creating interesting spaces and nooks to enjoy outdoor public life." The planters would contain a variety of native trees and shrubs "to create a sense of intimacy [and] bring biodiversity into the Downtown," according to the planning rationale.
Within the podiums you'll find 7,997 sq. ft of retail uses at grade fronting onto Front Street West, and above, residential floor area totalling 1,179,240 sq. ft. Across both buildings, units are broken down into 185 studio units, 1,333 one-bedrooms, 91 two-bedrooms, and 173 three-bedrooms. Notably, floor plans have been strategically designed in order to accommodate the potential for combined units to meet the 40% two- and three-bedroom policy in the Downtown Secondary Plan.
Available to tenants across levels three and four in both towers will be 28,524 sq. ft of indoor amenity space, along with 12,970 sq. ft of outdoor amenity space accessible on level four of both towers through the connected indoor amenity space on those levels.
Plans also provide 399 vehicular parking spaces across three levels of existing underground parking, including 221 non-residential parking spaces, two car share spaces, and 178 resident parking spaces. Residents would have access to 725 bicycle parking spaces located in underground parking and retail visitors could access bike parking along retail frontages at grade.
In terms of transit, future residents would also enjoy being within close proximity to Union Station (about a 10 minute walk west), which provides access to a number of key transit routes, including the GO commuter rail and bus terminal, VIA Rail Canada, the Union Pearson Express, and the Yonge University-Spadina Line 1 subway.
Last but not least, once complete, the development and its tenants stand to benefit from the vibrant, bustling environment that defines the city's downtown core — home to a plethora of popular dining options, sports and entertainment venues, and much more.
