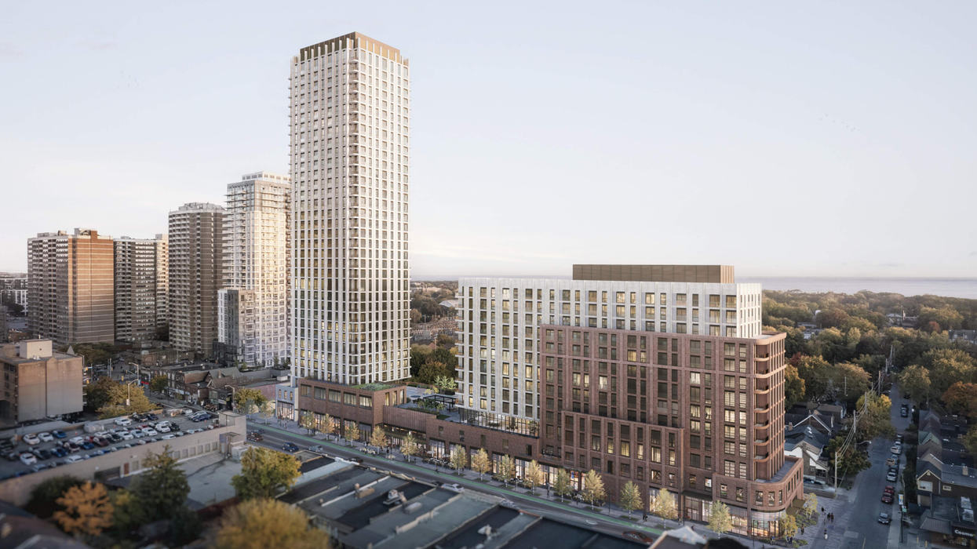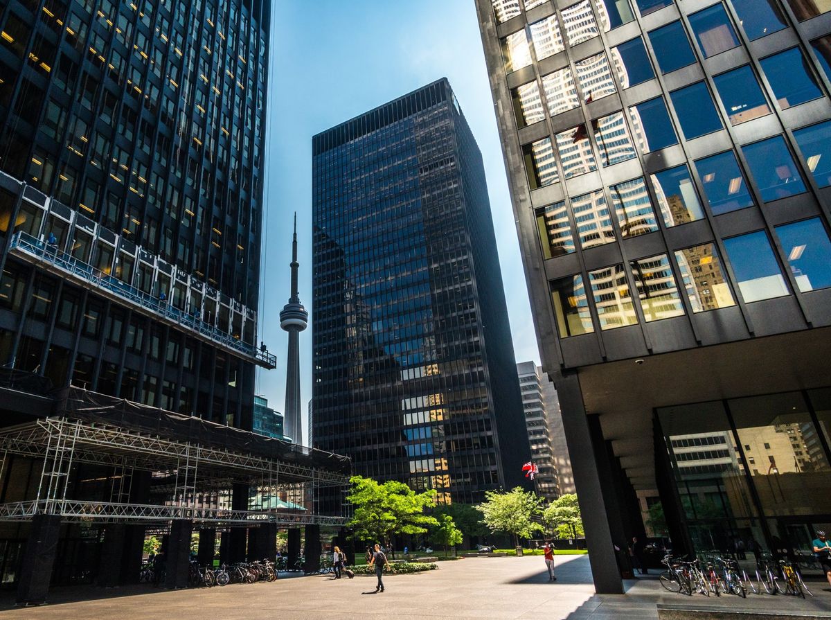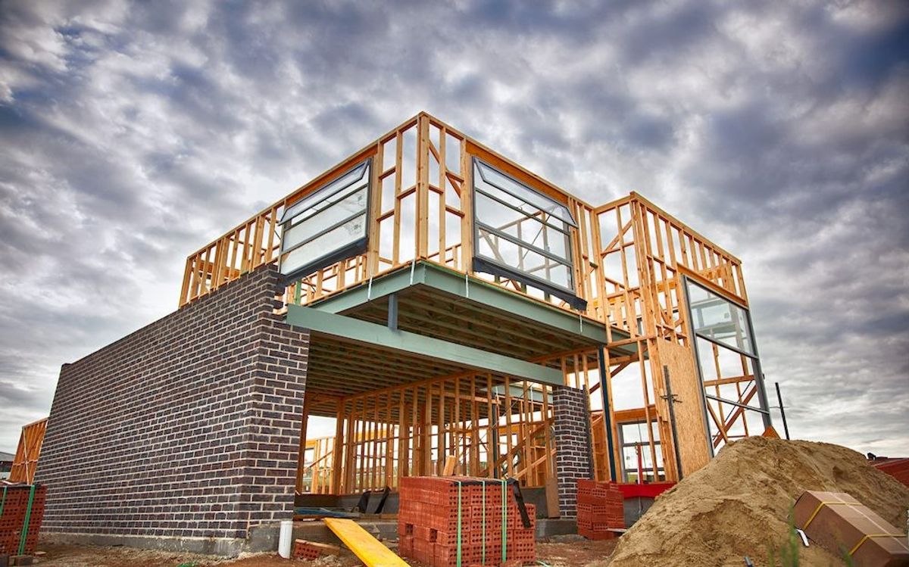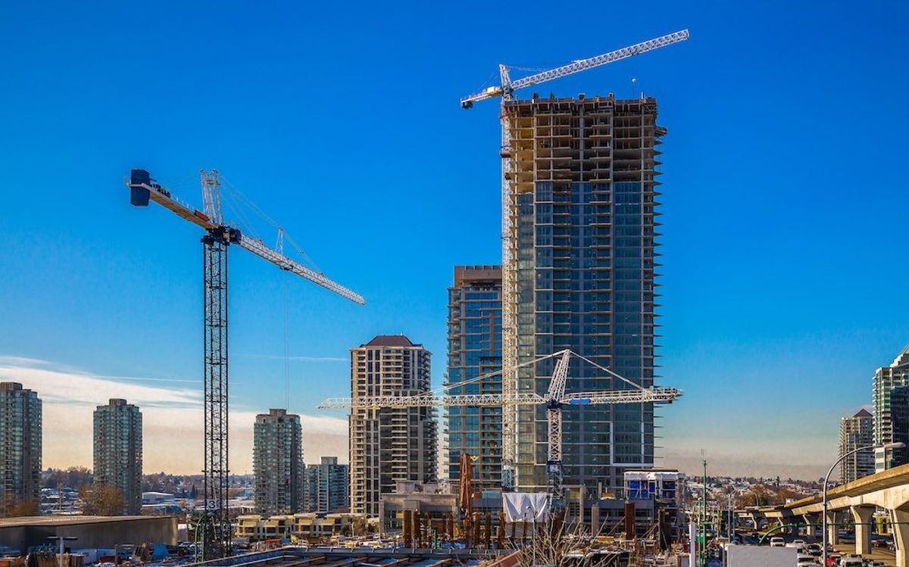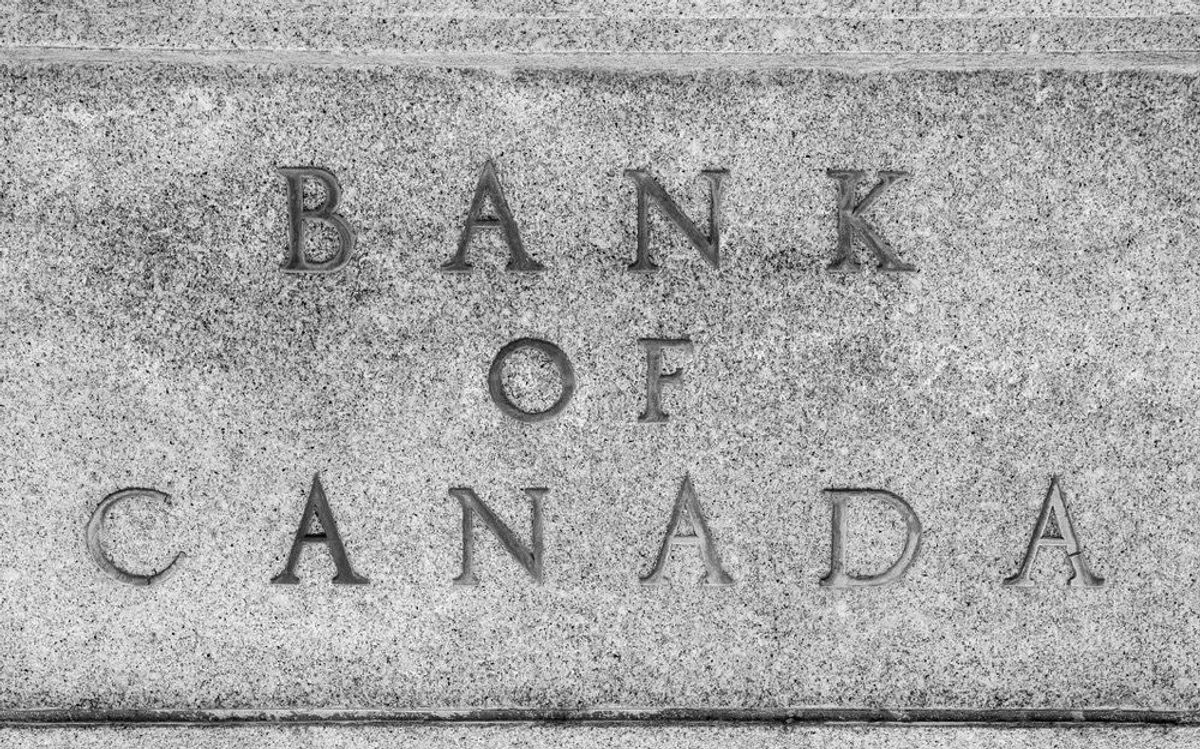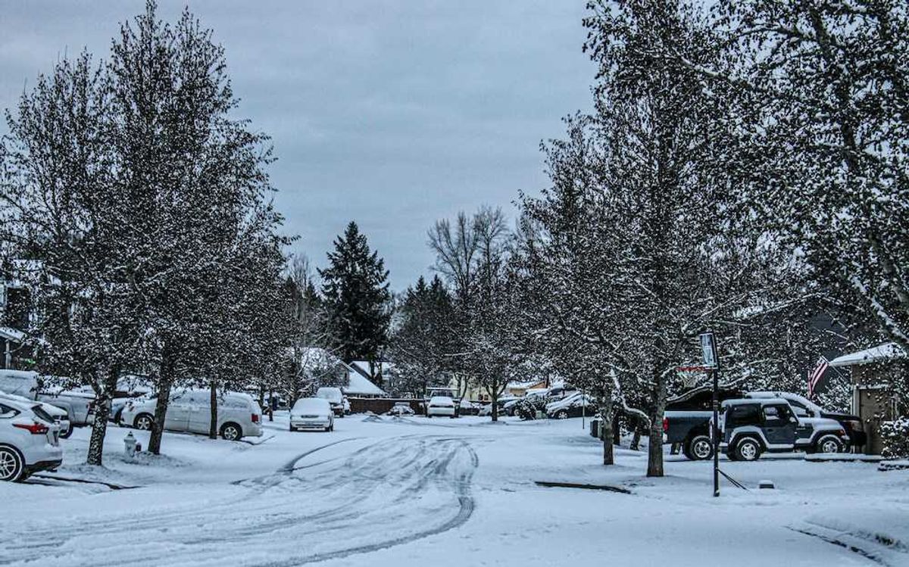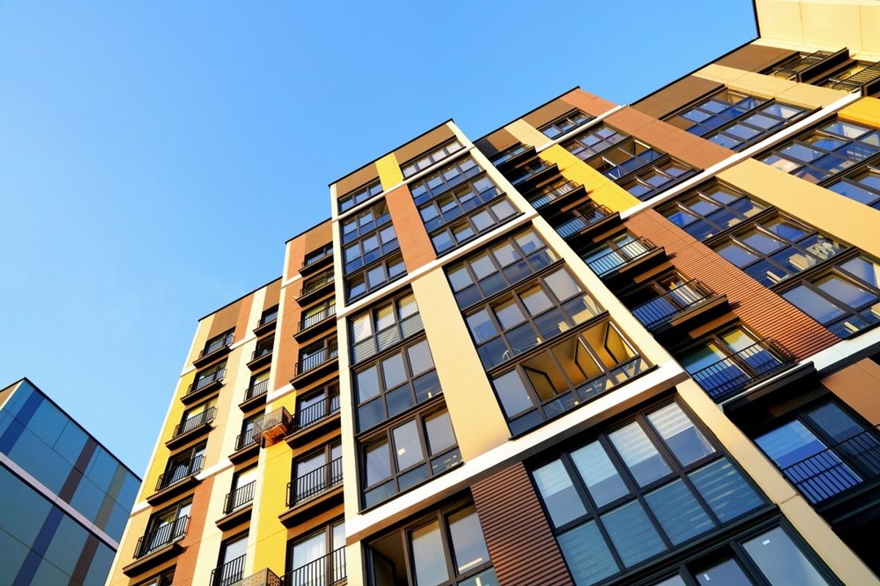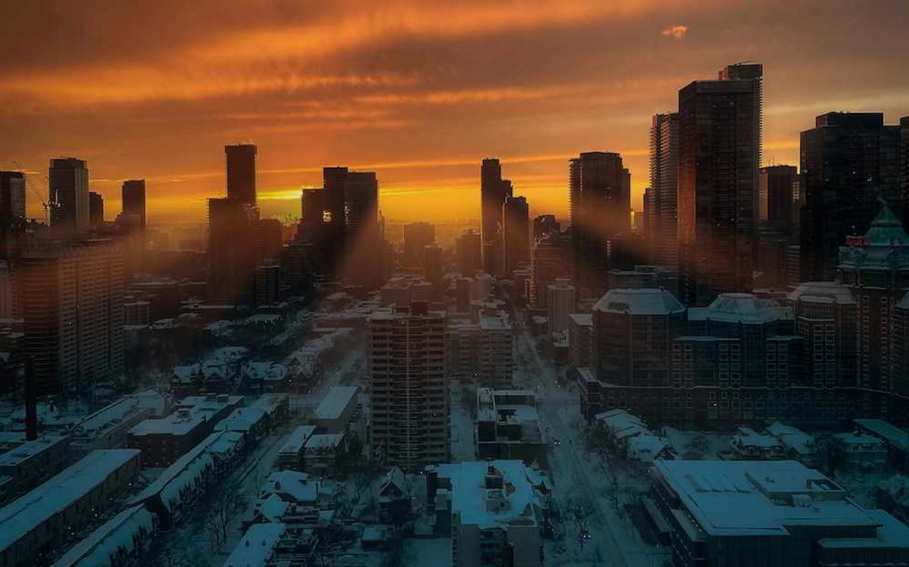A two-tower mixed-use development has been proposed for East Danforth that would deliver 620 dwelling units and 34,412 sq. ft of commercial space within walking distance of higher-order transit options.
Building plans were submitted by First Capital REIT in late-November and are currently under review. If approved, the development would rise 13 and 35 storeys, replacing a single-storey commercial building leased to a Sobeys grocery store and around 135 surface level parking spaces.
For redevelopment, the Toronto-based developer has pegged a 83,140-sq.-ft rectangular site located just west of the Main Street Subway Station and Danforth GO. More specifically, the site is situated at 2455 Danforth Avenue on the south side of the street between Main Street and Westlake Avenue.
In the past, the area was defined by one- to two-storey "main street" type buildings, but over time it has become a higher-density node largely due to its proximity to higher-order transit options. The development would now be at home amongst its neighbouring buildings, which include mid- and high-rise developments reaching up to 59 storeys.
Envisioned for the site is a two-tower structure featuring a shared two-storey podium. Across 444,022 sq. ft, the build will offer 10,107 sq. ft of retail space, a potential 24,304-sq.-ft grocery store, and 640 residential units. Additionally, plans propose public realm and landscape improvements and a 3,810-sq.-ft Privately Owned Public Space (POPS).
The two-storey podium would span the length of the site and serve as a base for the two towers with the grocery store located at grade between the two towers. Also at grade would be the retail space and lobby entrances for each tower.
Building A, which rises 35 storeys, will feature a podium that reaches three storeys and will include a mezzanine level with additional retail space. A 8,546-sq. -ft indoor amenity space would be provided on the third level and would connect to 16,942 sq. ft of outdoor amenity space to be shared with Building B, with residential units above.
The 13-storey Building B sits atop the shared podium and contains retail at grade, similar to Building A. In Building B, however, residential units begin on level two and 4,800 sq. ft of indoor amenity space can be found on level three.
Across both buildings, the residential units would be divided into 139 studio units, 266 one-bedrooms, 152 two-bedrooms, 62 three-bedrooms, and one four-bedroom unit, with 13 planned to be affordable. Available to residents would be 278 parking spaces, including 190 parking spaces for residents and 86 shared spaces for visitor and retail uses. There would also be access to 714 bicycle spaces comprised of 684 residential spaces, 20 retail spaces, and 10 spaces at provided at grade to be shared with residential and nonresidential uses.
Designed by Superkul architects, the building features the use of brown masonry predominantly along the podium, which meshes well with the "main street" character of the surrounding buildings. Above, the build transitions to include light-coloured masonry.
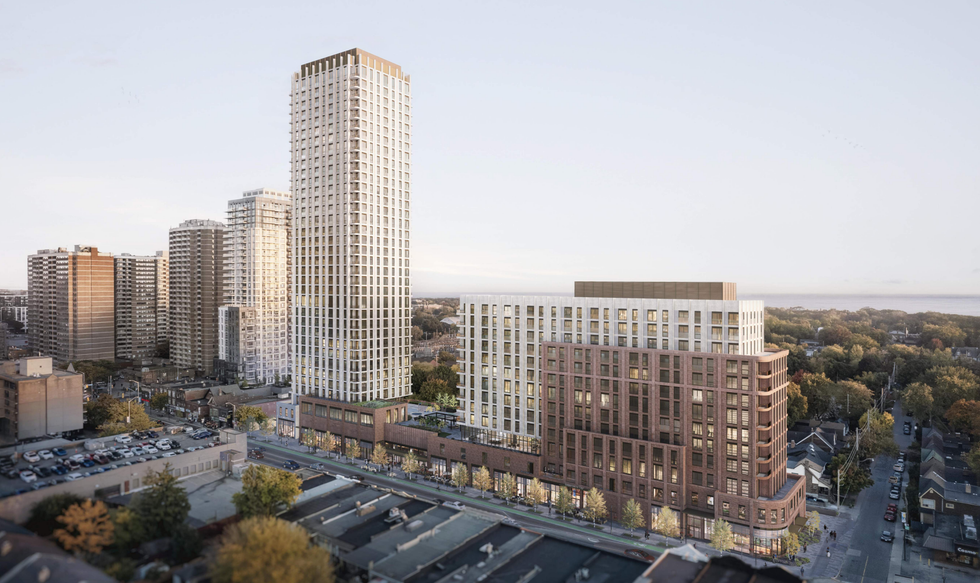
Rendering of 2455 Danforth Avenue/Superkul
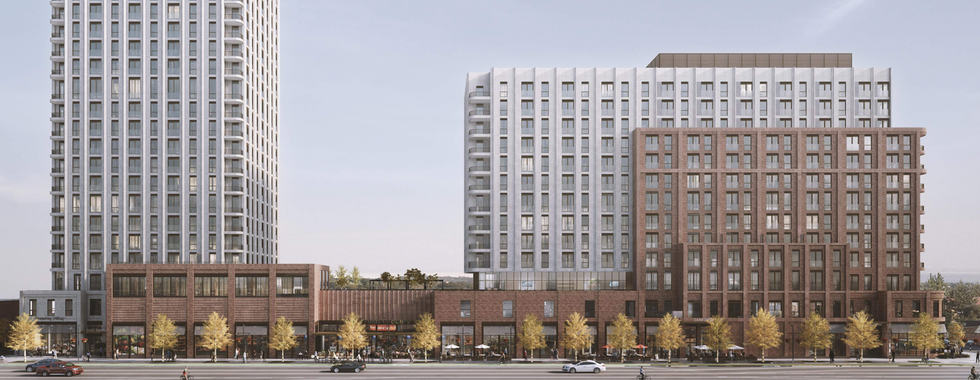
Rendering of 2455 Danforth Avenue/Superkul
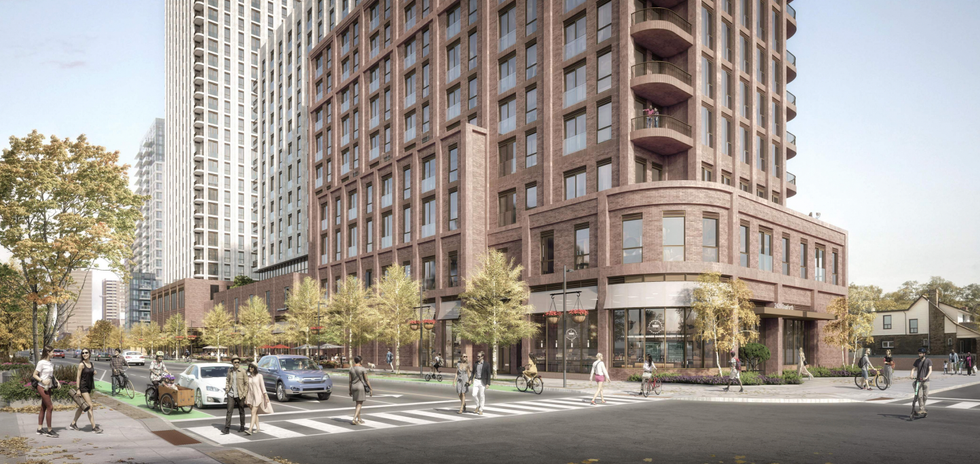
Rendering of 2455 Danforth Avenue/Superkul
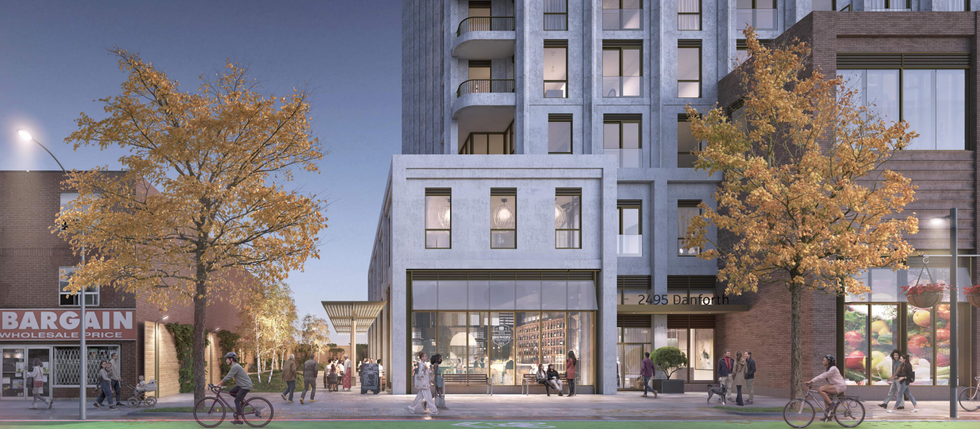
Rendering of 2455 Danforth Avenue/Superkul
- QuadReal Proposes 27-Storey Development In Little Portugal ›
- CURV Developer Sues Presale Purchaser Over Unpaid Deposits On 4 Units ›
- Fitzrovia Proposes Luxurious 631-Unit Rental Development For St. Clair West ›
- QuadReal Revises Plans For 45-Storey Mount Pleasant PBR ›
- 52 Storeys Proposed Atop Entertainment District Office Building ›
- Iconic Molson Brewery Is Getting A Master-Planned Makeover ›
- Chestnut Hill Plans 37 And 35 Storeys Near Glencairn Station ›
- Crombie, Northam Propose 36-Storey Rental For Beer Store Site ›
