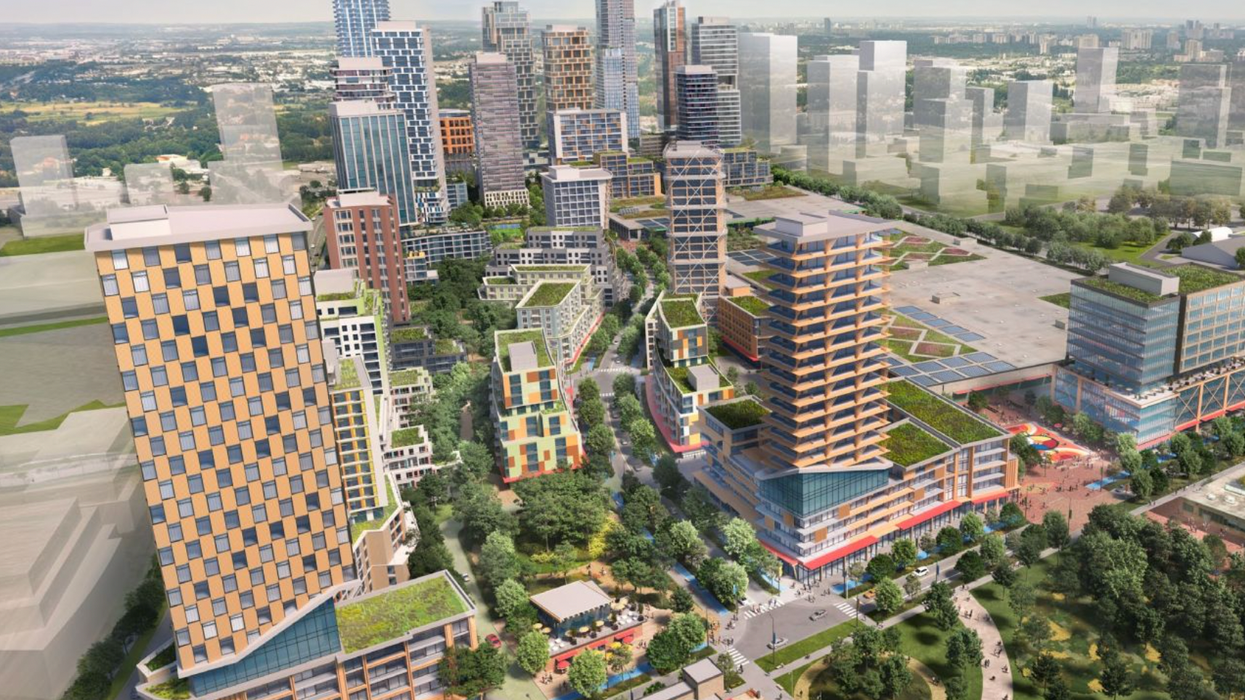In what is potentially one of Toronto's most substantial development proposals of the year, the Canada Lands Company has submitted its plans for the Downsview West District.
Spanning 75 acres, the massive project would deliver 8,800 homes, including 20% affordable units, "enabling one of the largest yields of new affordable homes in a single development application." In addition, the District is set to accommodate 1,291,669 sq. ft of non-residential Gross Floor Area (GFA), 269,097 sq. ft of retail GFA, one school, three daycares, and 9.4 acres of parks and open space.
The application, which was submitted in late-October and early-November, consists of a District Plan, Zoning By-law Amendment, and Draft Plan of Subdivision. If approved, the master-planned community would host a mix of tall- and mid-rise buildings ranging from six to 60 stories, with the taller towers situated adjacent to transit.
The development lands are situated in the Downsview West District surrounding Downsview Park and the now-closed Downsview Airport. Specifically, the site would stretch from Carl Hall Road in the south to Sheppard Avenue West in the north, and from the south-curving Sheppard Avenue West in the west and the Barrie GO Railway Corridor in the east.
Canada Lands' proposed development of this portion of the sprawling Downsview Lands is just one amongst several other applications to redevelop a number of the 15 surrounding districts, including plans from Northcrest Developments, CreateTO, and additional Canada Lands development plans.
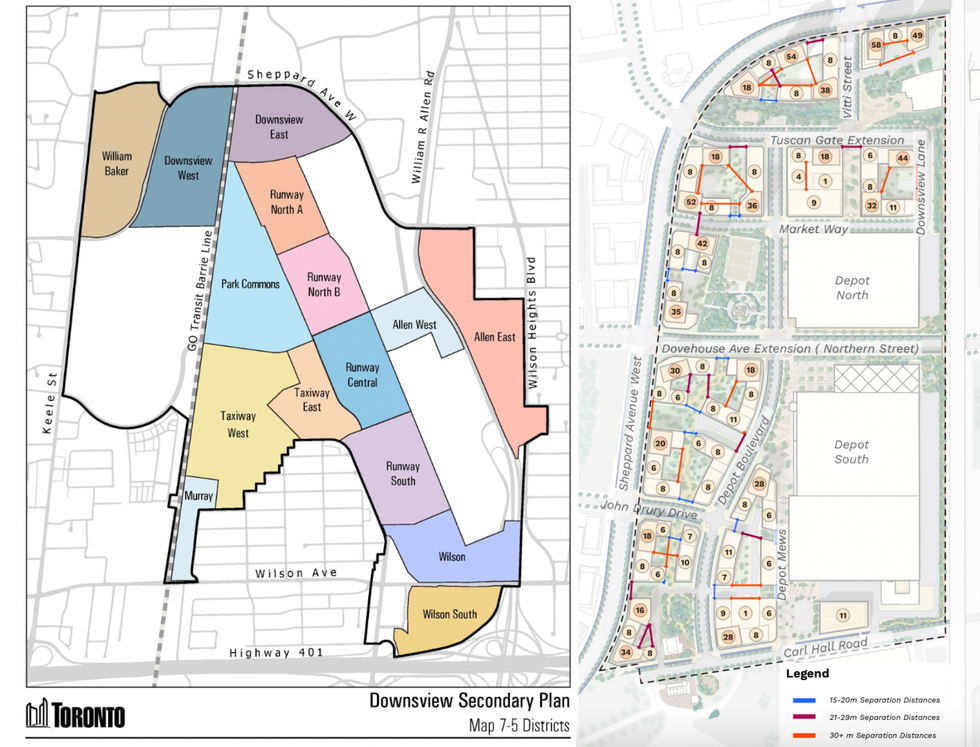
In devising their application, Canada Lands held multiple rounds of engagement from October 2022 to September 2024 with rights holders and the local community, bringing into the fold "a broad range of local community representatives, including the Black Artist Community Support (ACB) at the Toronto Arts Council and the Jane Finch Centre, as well as urban Indigenous populations," says Canada Lands' application cover letter.
Their feedback is what shaped the physical and cultural landscape of the proposed plans, leading Canada Lands to prioritize things like affordable living options, generous open spaces, adaptive reuse, expressions of Indigenous culture, and affordable retail options.
As a result — along with the 20% affordable housing, community facilities, and 9.4 acres of parkland — plans propose 900 metres of off-street pedestrian and cycling paths, an 800-metre Ancestors Trail connecting cultural program areas, 1,400 new trees for a tree canopy target of 25%, adaptive reuse of 699,654 sq. ft of existing building area, and the creation of space for small businesses and over 3,300 new jobs.
"Canada Lands Company’s approach to creating one of the City’s largest transit-oriented communities is to balance sustainability, connectivity and design all rooted in robust community engagement," VP of Real Estate for Canada Lands Central Region James Cox tells STOREYS. "Canada Lands has been part of the Downsview community for over a decade. Our aspirations for Downsview West are to address the need for housing and affordable housing and connections to Downsview Park, the TTC/GO interchange stations, and the surrounding community in a way that also supports climate resilience, while integrating new employment and retail space, green spaces and amenities to create a complete community."
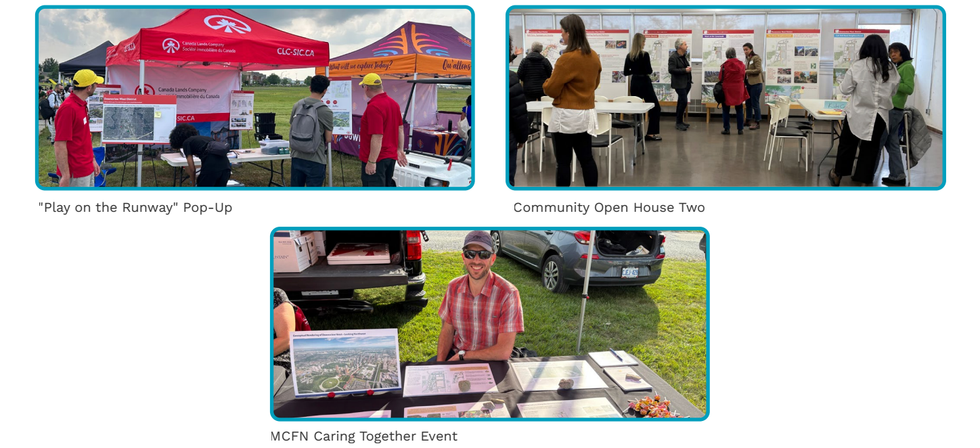
One interesting feat of the redevelopment will be the repurposing of the "Depot Building" — a Cold War-era one-storey military supply warehouse that has since been used to host the Merchant's Market and the Downsview Film Studios. The massive building, which occupies around a quarter of the District's total land area, would be split in half to accommodate a new east-west road, the Dovehouse Avenue extension, and will be enhanced along these new frontages to encourage "permeability" and "retail interaction."
The site is also currently occupied by a defunct fire hall that once served a Canadian Armed Forces base, but whose facade now features murals facilitated through the id8 Downsview public art program and XOXO Downsview.
Surrounding the Depot Building will be three distinct neighbourhoods known as Station Quarter, The Mews, and The Heart at the Crossroads. Station Quarter is a high-density commercial and residential neighbourhood, with immediate access to the TTC/GO station and serves as a gateway to the District, and below, The Heart at the Crossroads neighbourhood offers heritage and cultural features, open space, and mid-rise residential buildings, all anchored by Heart Park. Heart Park is a centrally located park that includes a large multi-use field, a playground, a seated and circular gathering place suitable for ceremony. Lastly, The Mews are a primarily residential neighbourhood that provides a transition from Downsview Park to the rest of the District and houses mostly mid-rise buildings, with taller buildings along Sheppard Avenue West.
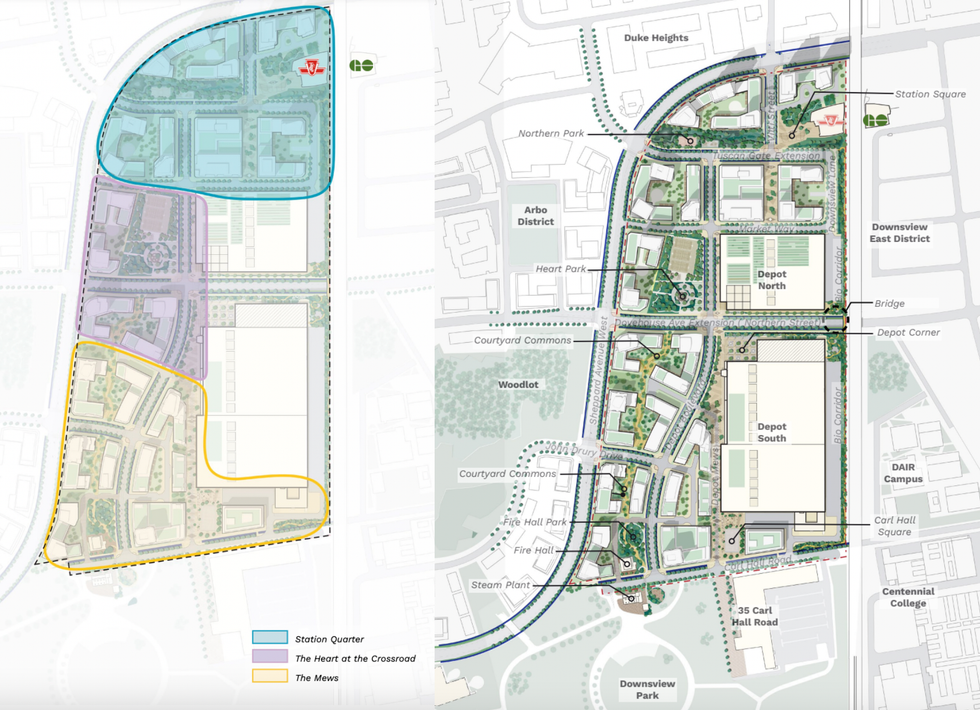
Across all 20 buildings will be a minimum 40% family-friendly units, ranging from two- to three-bedrooms, with the potential to accommodate over 17,000 residents. Those residents will move through the district via a network of nine municipal streets, active transportations routes, and open space passages every 80 metres.
Additionally, the District aims to reach near net zero operational carbon by 2040 by building no new gas-powered buildings and instead investing in ultra-efficient building envelopes, bringing nature into the urban environment to support the microclimate, and more.
Downsview West's accessibility to public transit may be one of its most appealing features, with Downsview Park Subway Station and the Barrie GO Line located in Station Quarter, but it is also surrounded by a number of educational and entertainment destinations within a short driving distance, including Rogers Stadium, Scotiabank Pond arena, Centennial College Downsview Campus, DAIR Campus, and the sprawling Downsview Park, to name a few.
Once complete, this masterplan community will provide a rich cultural and lived environment that not only provides an impressive number of new housing units, but comprehensive accessibility to retail, education, green space, public transit, and more.
DOWNSVIEW WEST DISTRICT
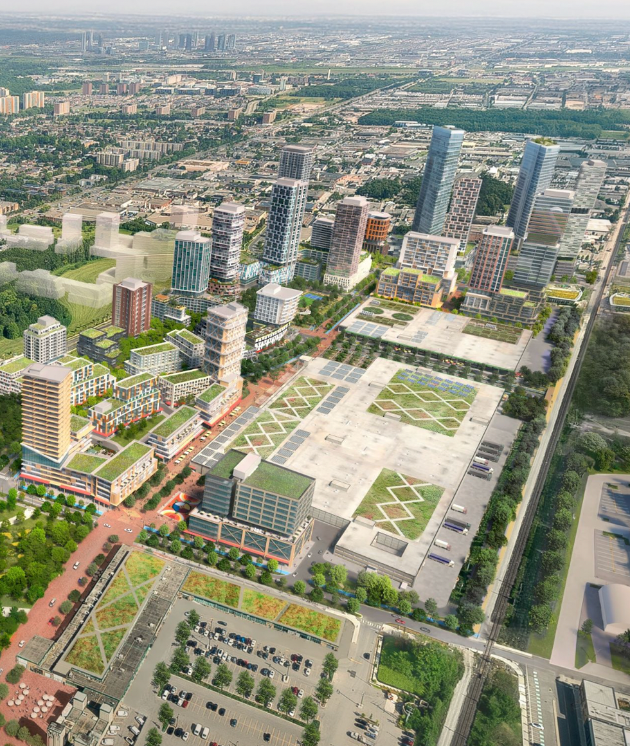
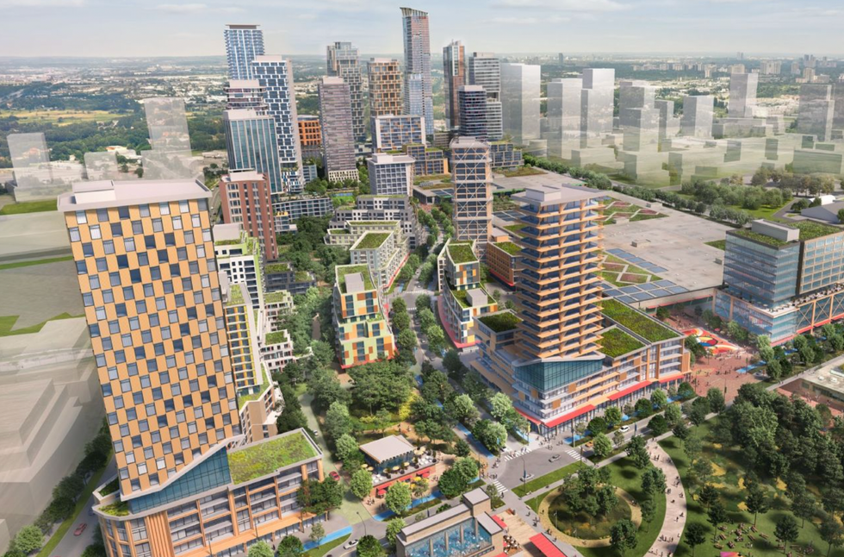
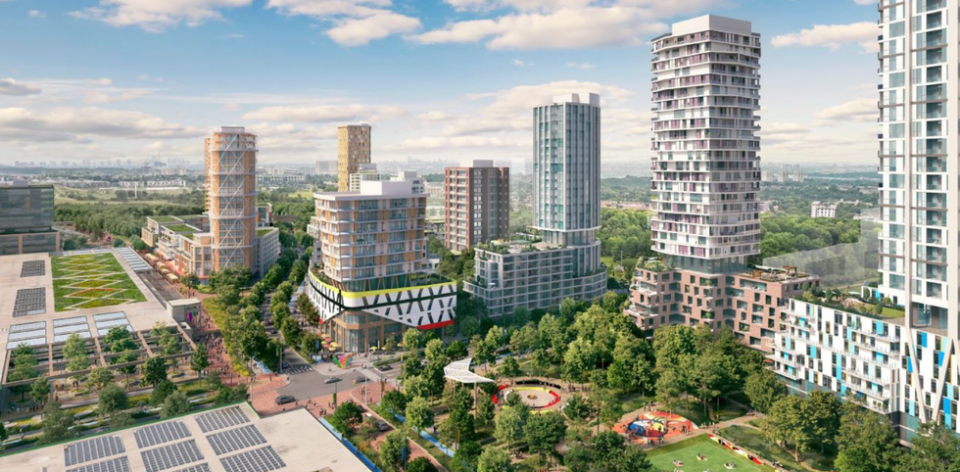
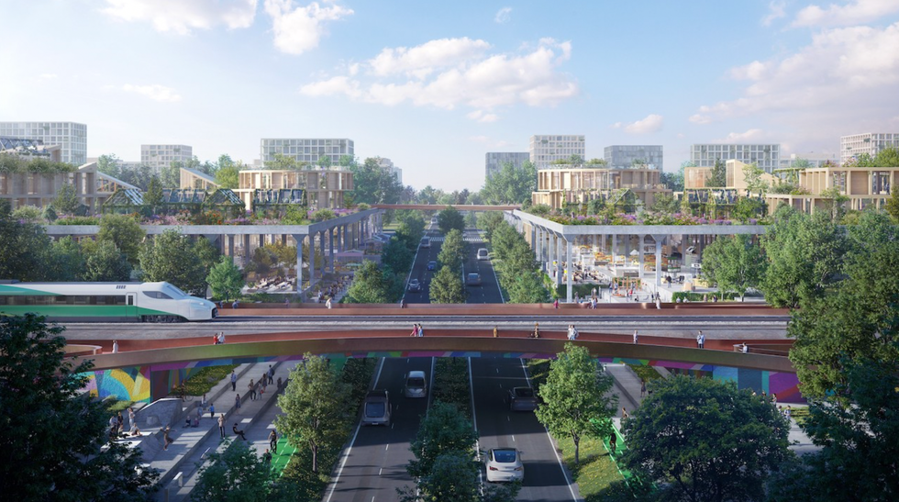
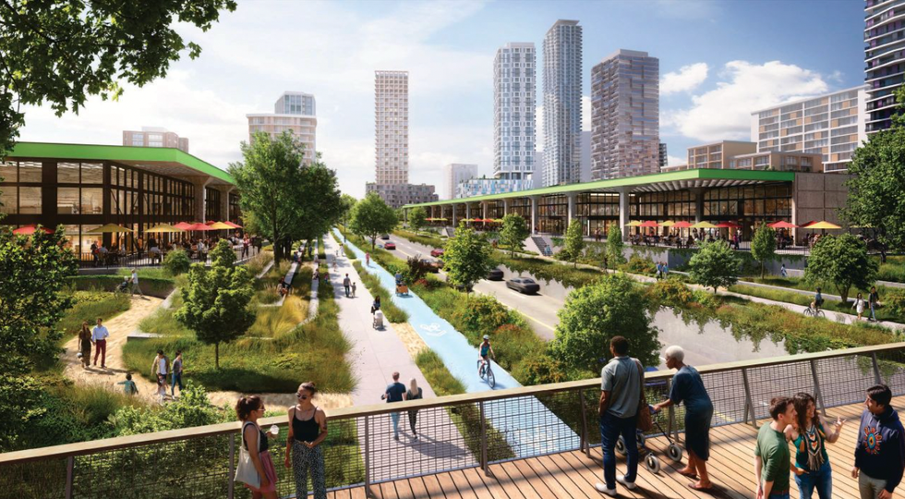
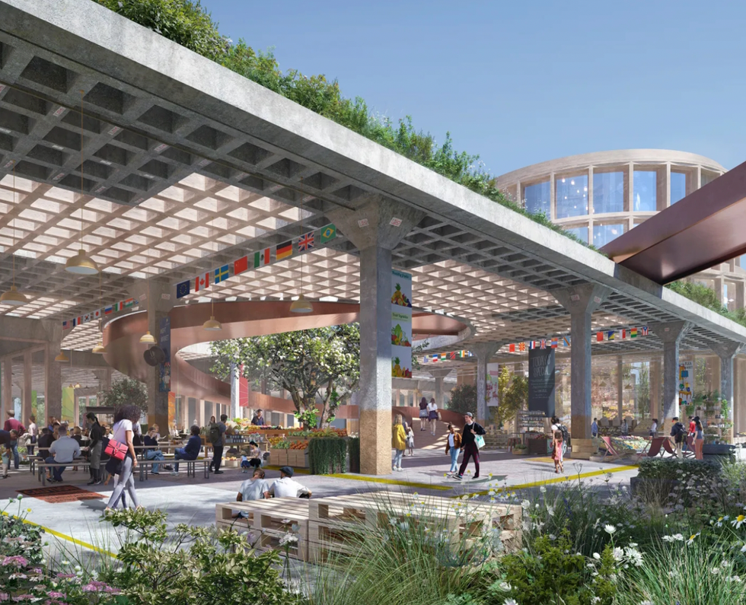
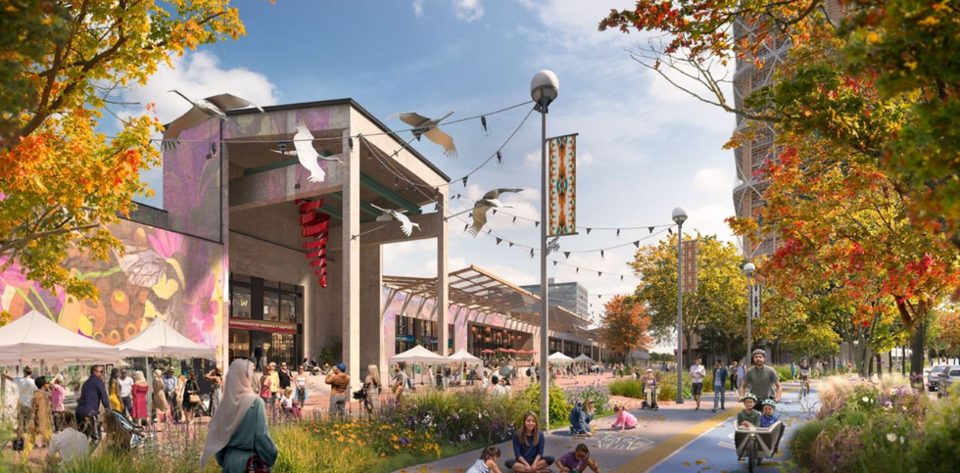
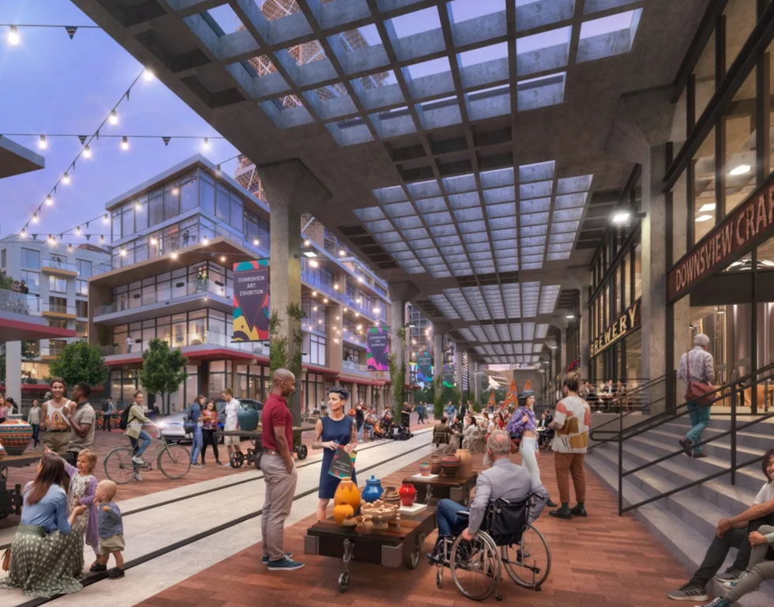
Renderings via Canada Lands Company
- Behemoth 17-Building Development Offering Over 10,000 Units Proposed In Vaughan ›
- Ambitious 8-Building Development Proposed For Scarborough West ›
- “A Place Of Its Place”: Beltline Yards Development Is Equal Parts Ambitious And Transformative ›
- KingSett Proposes 67-Storey Heritage Revamp For Yonge St ›
- Historic Industrial Building Redevelopment Proposed By Bloor GO ›
- More Units, Smaller Unit Sizes Proposed For Arbo Downsview ›
