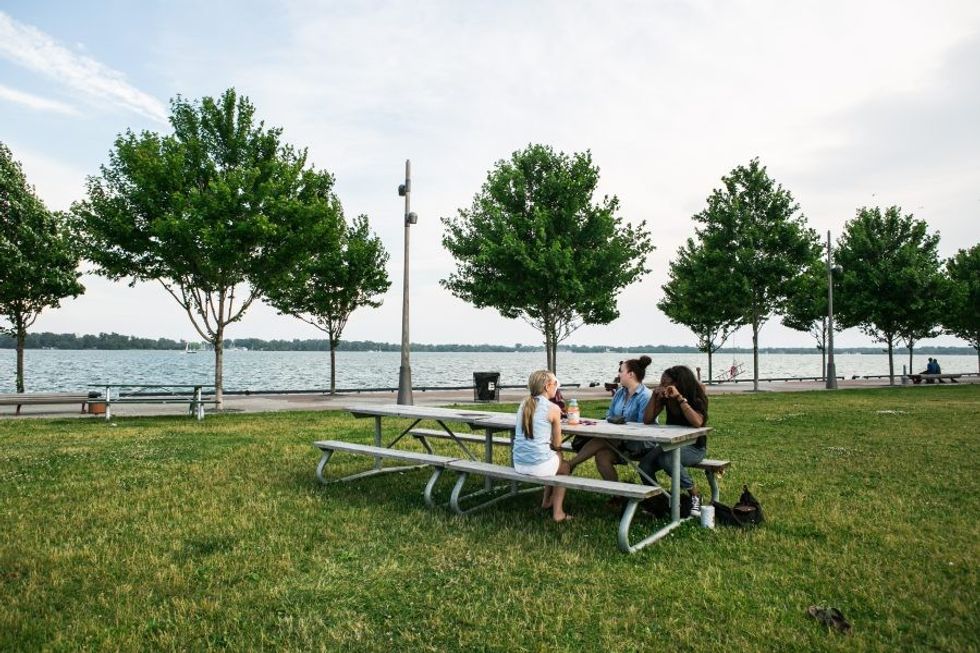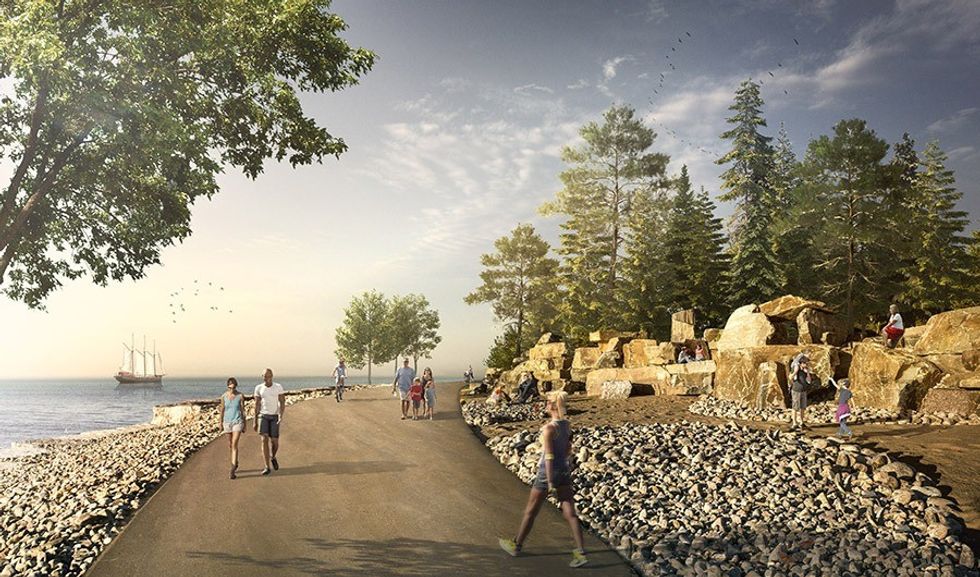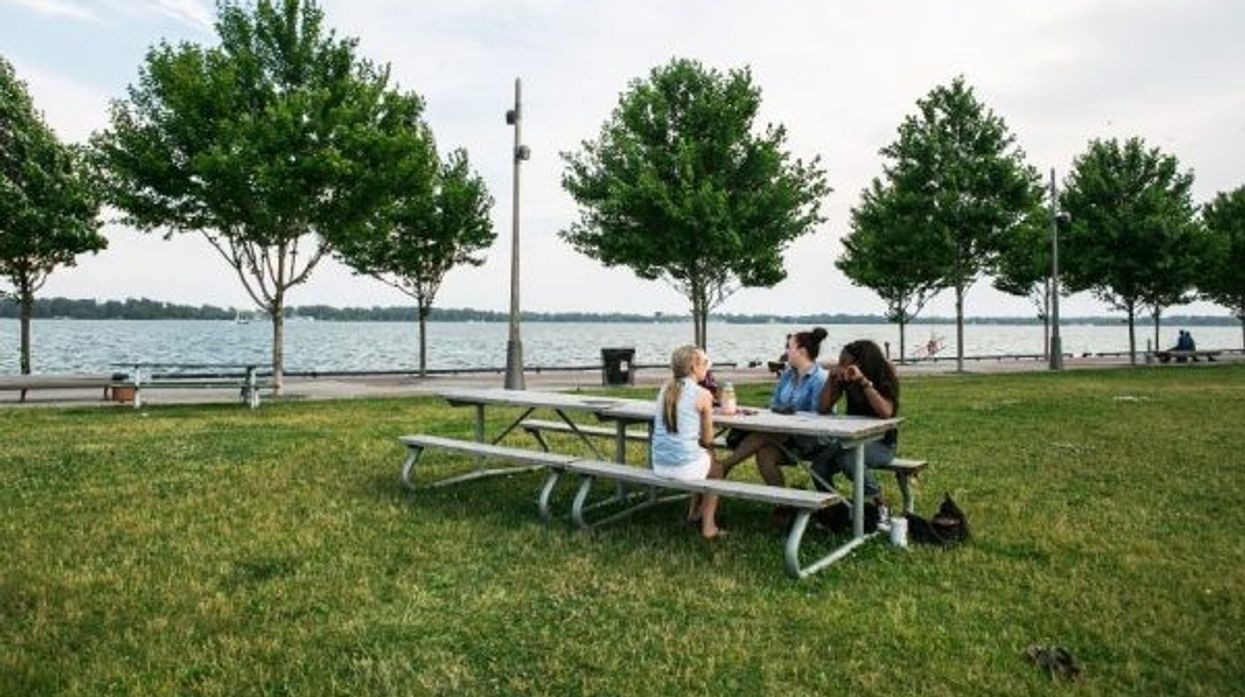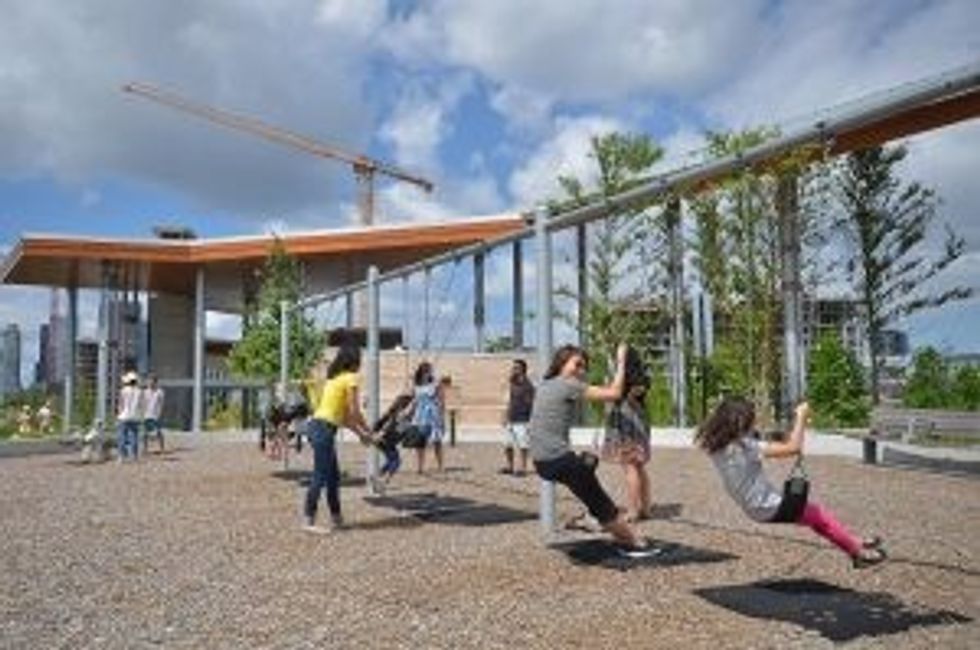
Until recently, we thought of the city as a place.
Now we are starting to see it as a process. That's why landscape architecture could be to this century what architecture was to the last. The change in focus from object-based urbanism to a more system-oriented approach to city-building will determine whether we flourish or flounder in the future.
Toronto is no exception. The need to bring the city into harmony with the natural processes and landscape features in which it exists has never been more urgent. The speed of change and reality of global warming has forced municipal officials and residents to adapt in ways they never anticipated.
Preparations will cost billions
Whether that means flood-proofing basements or planting trees, digging storm-water retention ponds or building berms, preparing Toronto for what lies ahead will cost billions and take years, even decades.
Already the work has begun. One of the most dramatic examples is the massive flood-protection landform on the west side of the Don River south of King Street. Though few were aware at the time, it took Waterfront Toronto three years and 40,000 truckloads of soil to create the feature.
Without it, the development of the West Don Lands would not have been possible. Until the giant mound raised ground level by nine metres, the land west of the Lower Don was a designated flood plain. Indeed, the risk of flooding in an extreme weather episode such as Hurricane Hazel extended as far west to the CN Tower.
Today that landform is better known as Corktown Common, a 7.3-hectare park around which the new West Don Lands neighbourhood is now being built. Sitting at the foot of River Street and Bayview Avenue, the new green space includes marshes, lawns, playgrounds, a splash pad as well as a canopy under which visitors can enjoy a fireplace and a permanent barbecue in addition to communal picnic tables and washrooms.
Water is collected in a series of ducts, stored in a subterranean cistern and used several times before it evaporates. To accomplish all of this, New York-based landscape architect Michael Van Valkenburgh had to add another six meteres of landfill.
But the most important part of the park — a utility room that houses the flood control equipment — is hidden away underground. The thousands of people who have visited Corktown Common since it opened in 2014 are largely unaware of the park's invisible function. But without it, the billions of dollars of development to the west would not be possible.
Van Valkenburgh calls it "ecological urbanism," which, he explained in an interview with the American Society of Landscape Architects, "is about city-making that focuses on the landscape elements and their continuity — it’s partly about nature-making in the city, but it is also an approach that adds the sensibility and techniques of ecology as a science to the making and remaking of cities."
Just down the road at Sherbourne and Queen's Quay, Sherbourne Common is another park that also serves a dual purpose. Again, the functioning part of the project is underground. In this case, that means an ultraviolet (UV) installation located in the basement of an elegant zinc-clad pavilion.
In fact, the park is the heart of a neighbourhood storm-water management system. Water is collected, treated in the UV facility and released from a series of three large sculptures into a 240-metre-long channel where, 99 per cent pure, it flows south to Lake Ontario.
Designed by Vancouver's PFS Studio, Sherbourne Common includes an extensive playground, lawns, as well as a splash pad that doubles as a skating rink in winter. The pavilion will eventually house a cafe, which will help bring new life to the waterfront. The park will also be a "front yard" of Monde, acclaimed architect Moshe Safdie's first condo tower in Toronto.
Further west, in what was formerly a parking lot at Ontario Place, Trillium Park is the result of similar thinking. Its designer, Toronto landscape architect Walter Kehm of LANDinc, talks about using living systems and natural materials stone, trees, plants "to make people aware of the environment and to make them think." His intention, he explains, is "to make the invisible visible."

Hugging the shore of Lake Ontario, Trillium Park is one of the first such spaces to address the rising water levels that have begun to change the city's relationship with the lake. This summer, when large swaths of the Toronto Islands were underwater, it became obvious that some sort of intervention is necessary. In that respect, Trillium is one of the first parks in Toronto to respond to these new conditions.
Before work could begin, the ground had to be raised 1.5 metres (almost five feet) to put the park above water. This will go unnoticed by the majority of visitors, but that doesn't make it any less crucial.
In addition to the increasingly dire effects of global warming, urban infrastructure across Canada is suffering from decades of neglect. The conjunction of the two creates an opportunity to reinvent how we build the foundations on which our cities depend.
Strategic interventions
But as Toronto landscape architect Ian Gray asks, "If you're a political player, how do you say to people, 'I don't know what's going to happen in the future?
Government is charged with the responsibility to de-risk things. Design doesn't provide solutions; it's more about strategic interventions. So you build things with as much flexibility as possible, he says. That's the only way to provide us with the capacity to adapt. That's what's going to win in the 21st century."
At a time when the speed of change has overtaken governments' ability to keep up with it, the need for flexibility is greater than ever. But designing for an unforeseeable future makes flexibility an even more elusive goal.
And as much as practitioners like to boast about evidence-based design, however, it is another political exercise. The choice is between value systems as much as natural systems.
Either way, we win some, we lose some. In the end, it can be hard to tell one from the other.






















