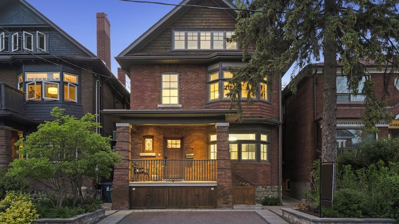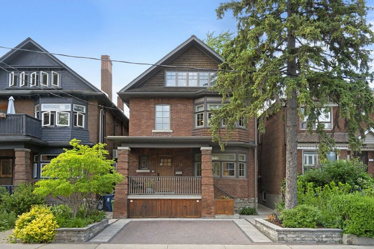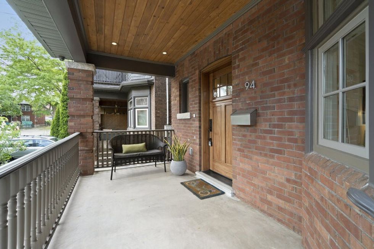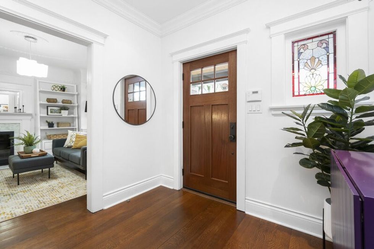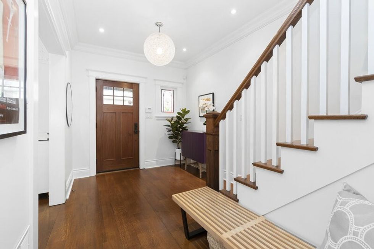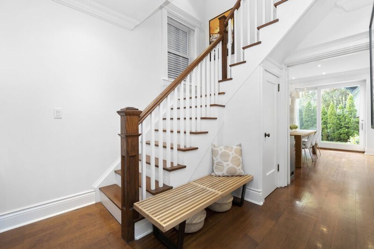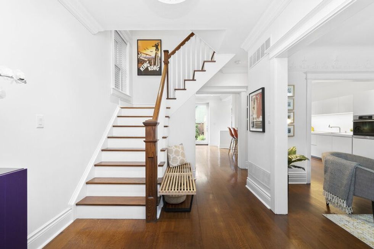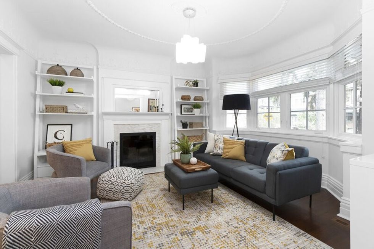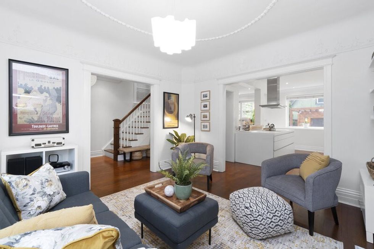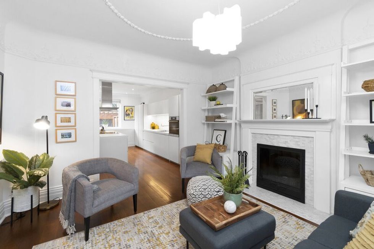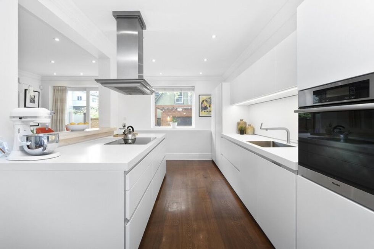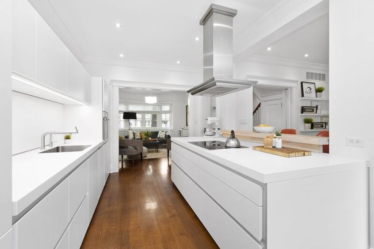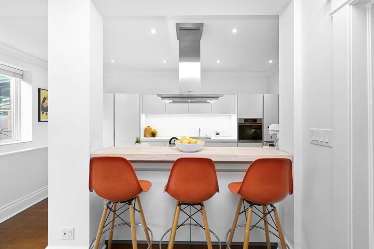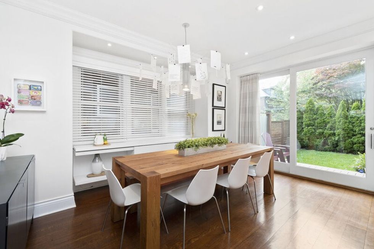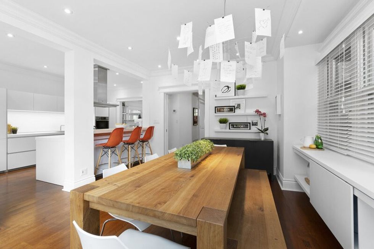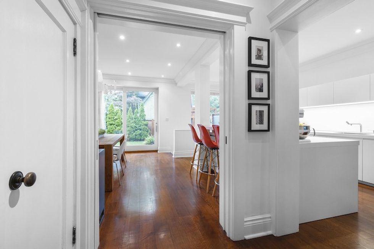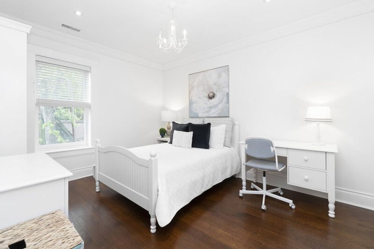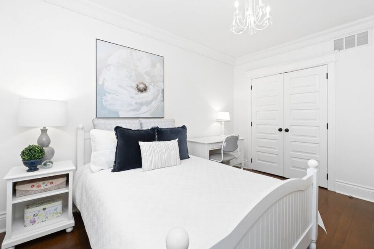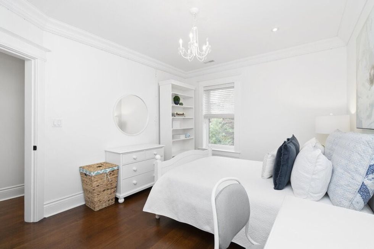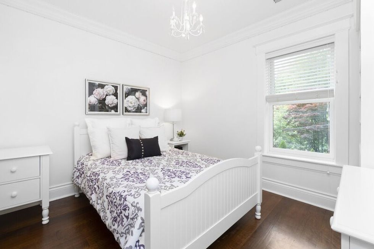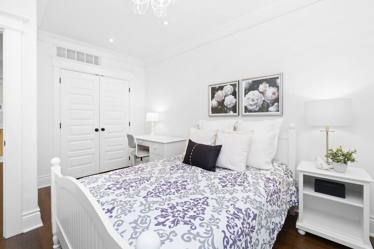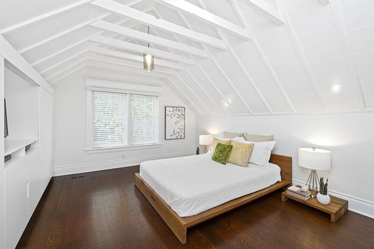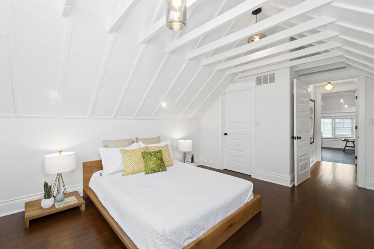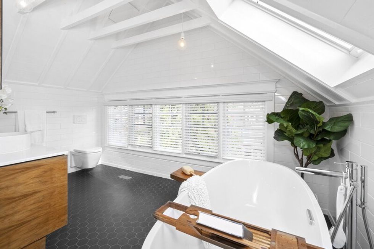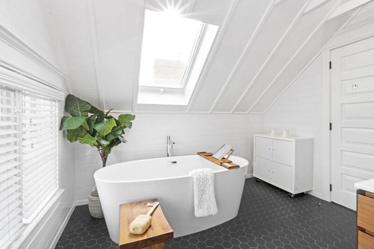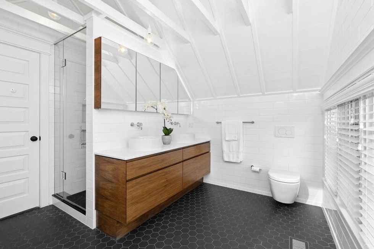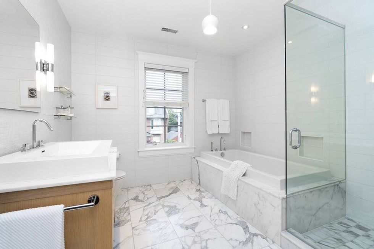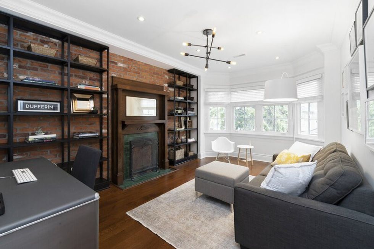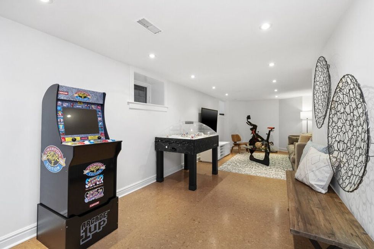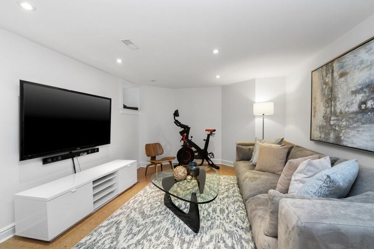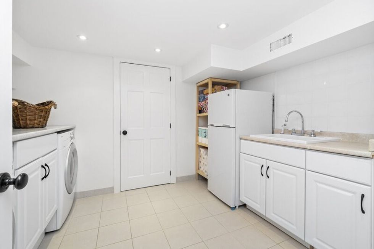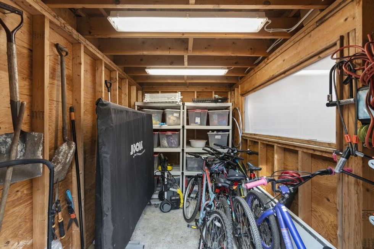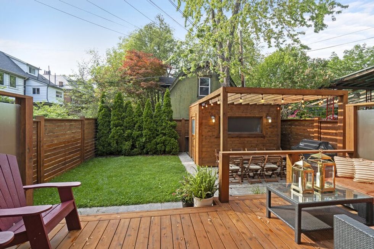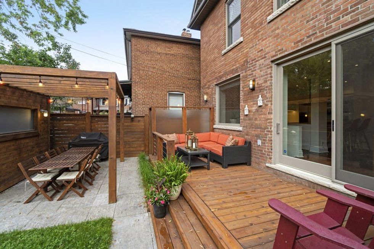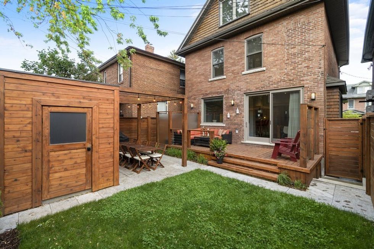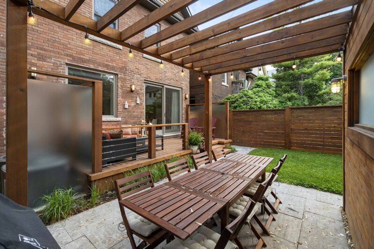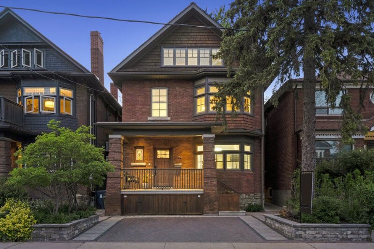If you've fantasized about snatching up a charming, multi-bed detached in one of Toronto's most coveted neighbourhoods, now's your chance.
Tucked into a quiet thoroughfare just off Dufferin Grove, 94 Dewson Street presents a solid argument for dreams coming true.
With 4 beds and 3 baths, the century-old Edwardian build has been meticulously restored, boasting a sleek, contemporary design within its red-brick walls.
Located in a pocket of the city that's as cool as it is convenient, the property checks all the boxes for an ideal family home, from its backyard to its fully-finished rec room, and all the stops in between.
Speaking of stops, we'd be remiss not to mention: The address is ideally situated between College and Bloor, meaning a subway ride -- or zip along the 506 streetcar's route -- is just a few minutes away by foot.
Little Italy, the Ossington Strip, Dufferin Grove (and Mall!), and the ever-blooming Dundas West are all close by as well... which means Cinnabon, Death in Venice Gelato, and Bobby Sue's Mac + Cheese will surely be on heavy rotation.
Back at the property, a beautifully-paved front walk welcomes you in, while the abode's interior design makes you feel -- as you'd hope -- right at home. Traditional features, like the century-old restored living room ceiling, are balanced by more modern takes, such as the Scandinavian-inspired kitchen by Bulthaup. The result is a space wherein Miele appliances complement 100-year-old details: An ultimate expression of balance.
While each of the home's four bedrooms are bright, beautiful, and bathed in sunlight, the Primary bed in particular will capture your heart. Spanning the home's upper level, the bedroom features slanted ceilings, exposed (and painted) beams, and an ensuite bath that you could probably convince us to move into, in and of itself.
Moving toward more communal pastures, the property's backyard is swoon-worthy, too. Complete with a raised deck, stone patio, pergola, and grassy lawn, the area is ideal for summer evening cocktails and winter afternoon snowball fights alike.
What's more, the yard is complete with a sizeable storage shed, where bikes and camping gear can find their home.
Specs:
- Address: 94 Dewson Street
- Bedrooms: 4
- Bathrooms: 3
- Lot: 30 x 75 ft.
- Size: 2,748 Sq.Ft
- Price: $3,250,000
- Listed By: Kristyna Mracek, We Are Home Real Estate Group, Sutton Group Summit Realty
- Photo/Video: Matt Vardy, My Home Viewer
- Staging: Adrienne Gligoric, The Staging House
All this ogling over 94 Dewson is without even mentioning the particulars of the home's recent upgrades. New ductwork throughout, fresh plumbing pipes and electrical wiring, new Marvin windows and doors, skylights, a security system, oak flooring, new shingles... The list (genuinely) goes on, and it's these fine details that will make the experience of living here as seamless as you imagine.
If you can envision yourself padding these white oak floorboards, carrying your coffee out to the back deck for a morning of peace and pleasure, take a gander through the virtual tour below.
Doing so will certainly solidify the vision, and help you remember: It's a vision that can become your reality.
WELCOME TO 94 DEWSON STREET
ENTRY
LIVING ROOM
KITCHEN AND DINING
BEDROOMS
BATHROOMS
DEN
REC ROOM
LAUNDRY
STORAGE
BACKYARD
THANKS FOR VISITING
This article was produced in partnership with STOREYS Custom Studio.
