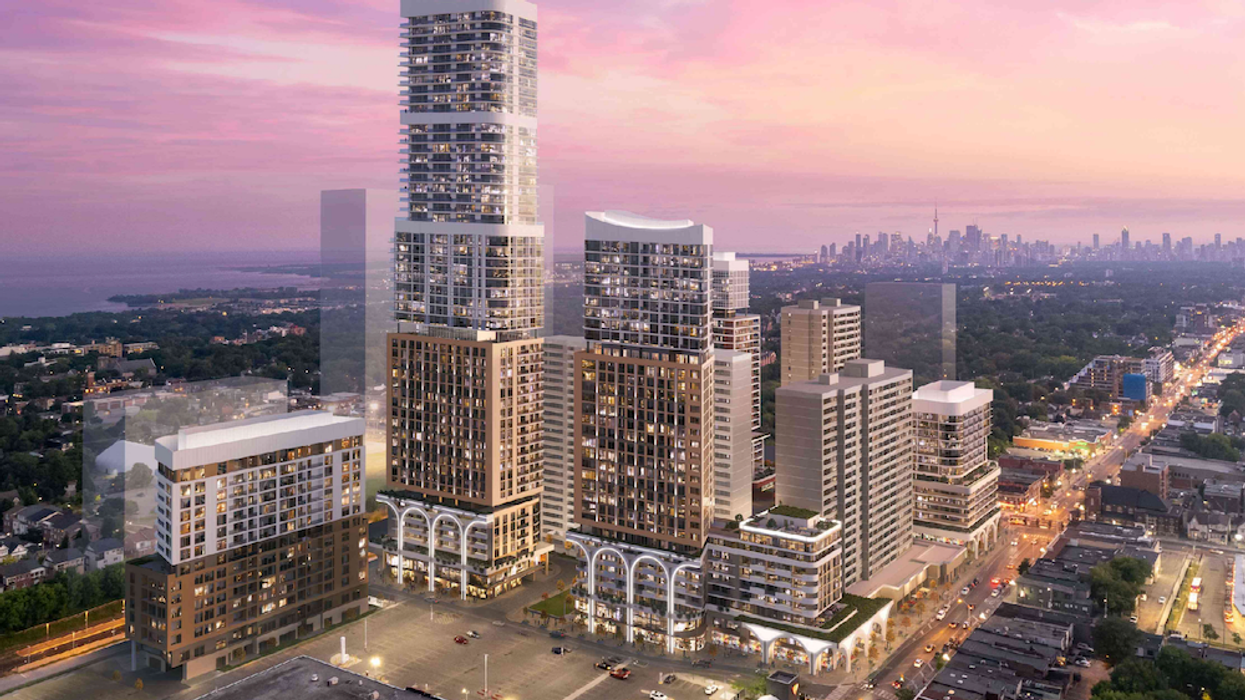The area around the Danforth GO station may soon look very different as a developer seeks to build five new towers reaching up to 55 storeys in height.
An application filed with the City of Toronto calls for the construction of five towers on a site at the southeast corner of Danforth Avenue and Main Street. But the new towers won't be the only thing on the property. The site is currently home to four residential apartment buildings which will largely be kept as they are, with just the east portion of the two-storey podium at 2575 Danforth Avenue being demolished.
The property is also currently home to the Main Square Community Centre but, according to the filings, the City recently indicated to the property's owner that it plans to relocate the community centre to another location, which is good timing because the developer plans to demolish it entirely. The Main Square child care facility, however, will be relocated to the existing building at 2757 Danforth Avenue.
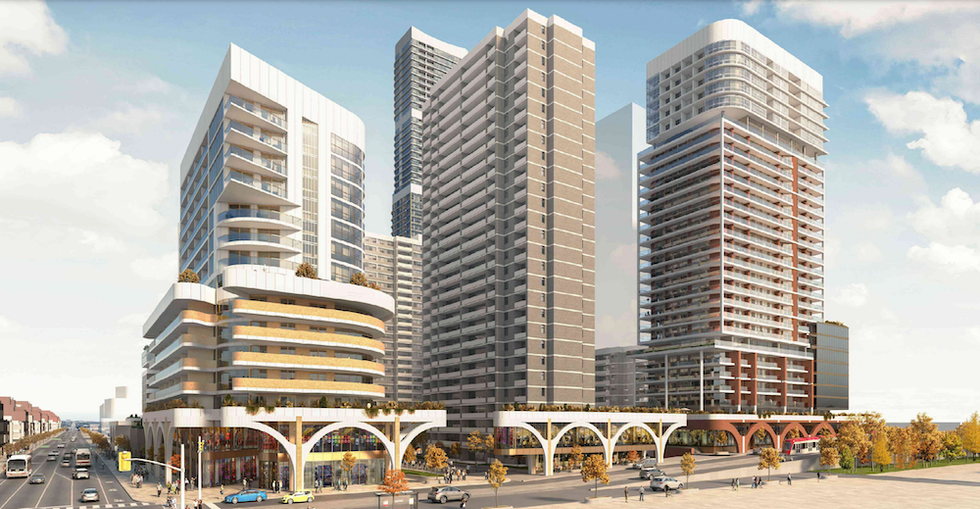
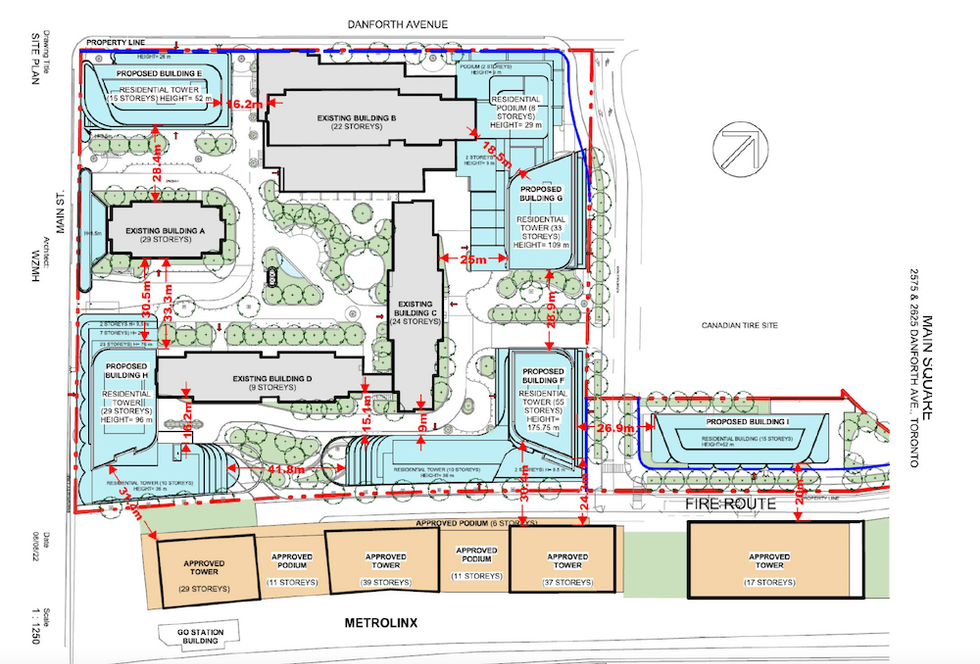
The tallest of the planned new buildings, reaching 55 storeys, would go at the southeast corner of the site, with the towers stepping down in height towards a 15-storey building at the corner at Danforth and Main. Altogether, the towers will add 1,542 new residential units to the 1,113 units that will remain from the already-existing buildings, for a grand total of 2,656 homes. The application states that it has not yet been determined whether the new units will be rental or condos.
But there is one thing that's certain: there will be plenty of amenity space. Residents of the development will get to enjoy both indoor and outdoor amenities, which will total approximately 4 sq. m per unit, according to plans filed with the City. With 1,542 new units planned, that will be more than 6,000 sq. m of new amenity space. There will also be a secure play area outside of the building housing the child care centre.
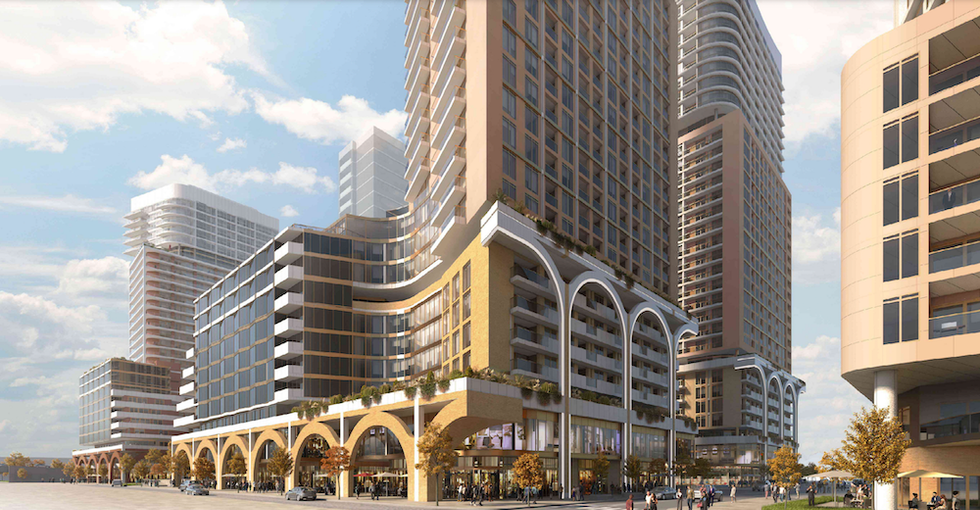
As for what the public can access, the street frontages of the buildings will be lined with commercial uses. And with so many buildings going up on the site, a new public street network is planned that would also connect to the neighbouring 6 Dawes Avenue, where a four-tower development reaching up to 39 storeys was recently approved. The new streets will provide access to individual residential lobbies of both new and existing buildings, as well as underground parking garage ramps.
Speaking of, the application calls for a total of 935 underground parking spaces, 719 of which would be for residents, with the remainder set aside for visitors and commercial use. But for those looking to use public transit, the development is located just north of the Danforth GO Train station and is just steps away from the Main Street subway station.
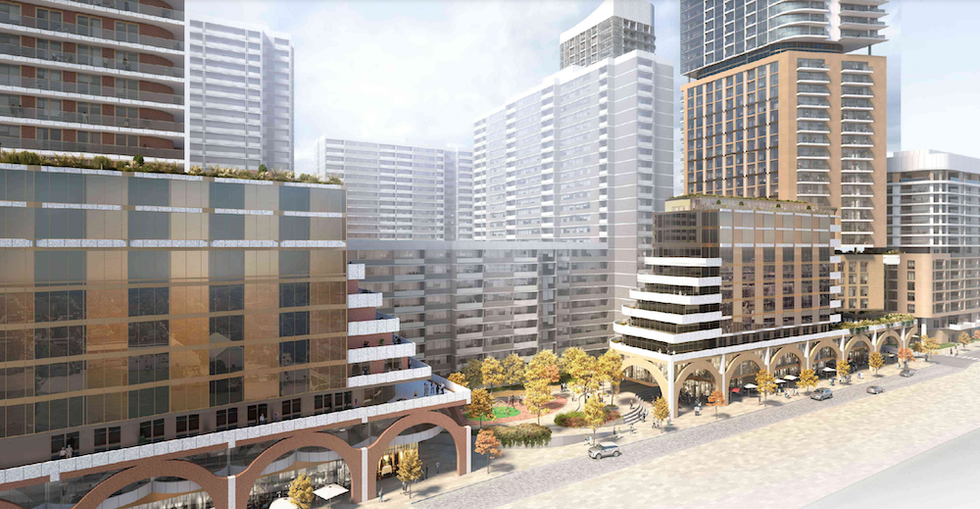
Renderings of the proposed development reveal an eclectic mix of materials, colours, and shapes that attempt to blend the older designs of the existing buildings with the new proposed towers. Arched-shaped entrances at street level give the project some visual interest and a look that will distinguish it from surrounding developments. Although with the surrounding area largely comprised of two-storey buildings, it wouldn't take much -- let alone 55 storeys -- to stand out.
The proposal is currently being reviewed by the City of Toronto.
