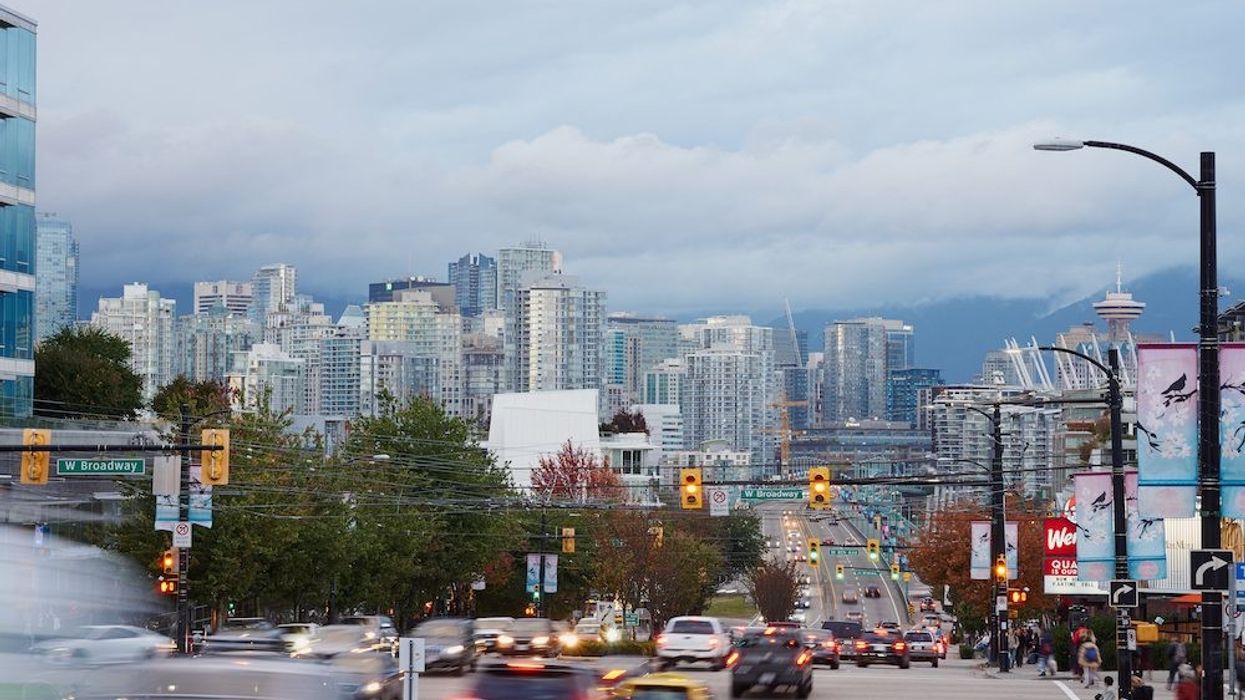Vancouver city council and staff reconvene Wednesday to hammer out the controversial Broadway Plan, a 30-year vision that will transform the city.
The plan, which is three years in the making, aims to extend the downtown core into central neighbourhoods along the major east-west arterial that is Broadway. Those neighbourhoods include Kitsilano to the west, Fairview in between, and Mount Pleasant to the east. Physically, the massive plan goes far beyond the Broadway subway line that had triggered the mandate to build considerable density around the new stations.
The plan covers 1st Avenue to 16th Avenue, from Vine Street in Kitsilano to Clark Drive on the east side. It covers almost 500 city blocks, a mix of commercial shopping districts and multi-family residential stock. Less than 1% of the study area is made up of single-family homes. The area includes about 25% of the city’s existing rental stock.
READ: Vancouver May Self-Impose Guaranteed Timelines for Building Permit Approvals
Most everyone agrees that more density is needed for a growing city, particularly around transit nodes and along the busy Broadway corridor commercial district. What’s contentious is the amount, and the form, that the density takes as it moves into lower density areas, already rich with three-storey walk-up apartments that provide much of the city’s affordable housing.
The plan would allow for up to 20-storey towers in the existing apartment areas, with a requirement that 20% of space is affordable. By upzoning those areas for towers, many housing experts -- including former senior city staff -- are wondering if the fabric of established renter neighbourhoods will be destroyed.
“A Dream Scenario” For Developers
Former city planner, architect and urban designer Ralph Segal submitted a letter to city council on the flaws of the Broadway plan. Segal is a self-described staunch advocate of increased density as a way to enhance the built environment.
He takes aim at the staff’s proposal to include large swaths of established neighbourhoods, including 4,000 non-market units. The plan wrongly assumes that extensive upzoning of existing residential buildings will remedy the housing crisis, he writes.
The plan, he says, “ignores one of the most critical causes of our housing un-affordability crisis, namely land speculators/investors and property ‘flippers’ skewing the normal workings of real estate property values.”
He called the plan “a dream scenario” for speculators and flippers, with profits to be made from “ever increasing land values” that the plan proposes north and south of the Broadway corridor.
George Wong is a long-time luxury condo marketer in Vancouver. He compared the plan to the previous mass rezoning along Cambie Street, which resulted in considerable lift in land values.
“It will be similar to the Cambie corridor, where current landowners will have a windfall and developers will want to buy their properties and assemble them for redevelopment purposes,” says Mr. Wong. “Previous owners on Cambie did really, really well.”
“Too Timid” In Some Places, “Overly Aggressive” In Others
Architect Brian Palmquist, who has a blog called City Conversations, obtained the audio of an Urban Design Panel (UDP) meeting following a Freedom of Information request. The UDP held the meeting in March to discuss the draft plan. The panel’s task is to review proposals and help the city staff and council create urban design policy. The panel members are appointed by council and made up of mostly architects, planners, engineers, a member of the development industry, landscape architects and art professionals.
While they generally applauded the city’s effort to densify as “bold,” they also criticized the plan as too timid, particularly around the transit nodes, where some felt they could add yet more density. Their biggest criticisms involved the character neighbourhoods that would be impacted by redevelopment, as well as a serious lack of park space and schools necessary to support 50,000 more residents.
“… In the case of those transit hubs, you are being too timid and overly aggressive in other [areas],”said architect Scott Romses, in his closing comments.
Landscape architect Margot Long called the plan an “amazing opportunity” but said it could also ruin the character of established neighbourhoods, depending on the planners and developers involved in rezonings.
“We recognize there is change. But if the density can be kept along Broadway then that seems to make the most sense,” she said. “Mount Pleasant already has a public realm plan -- that was done with the neighbourhood plan, and a lot of money, time and effort went into that.
“I really think the innovation is missing and there is so much talent within the city to produce an innovative plan, and I guess I don’t understand why it’s not happening.”
Palmquist, who analyzes housing data, says there are a significant number of new housing units already in the pipeline, outside the plan. “That’s the message I want to get out there, that we don’t need to rush this thing,” he says.
Council recently passed several amendments to the plan, addressing some, but not all, concerns. They approved a minimum 99-foot frontage for towers, reduced from 150 ft, making it easier to develop towers. They added a dedicated bike lane to Broadway. Mayor Kennedy Stewart added extra tenant protections so that those who are evicted can come back to their apartments however many years it takes to redevelop, at the same or lower rent.
However, it’s not clear how many will return, or if developers could absorb the cost of such a program. As well, the fact remains that existing renter communities would be displaced.





















