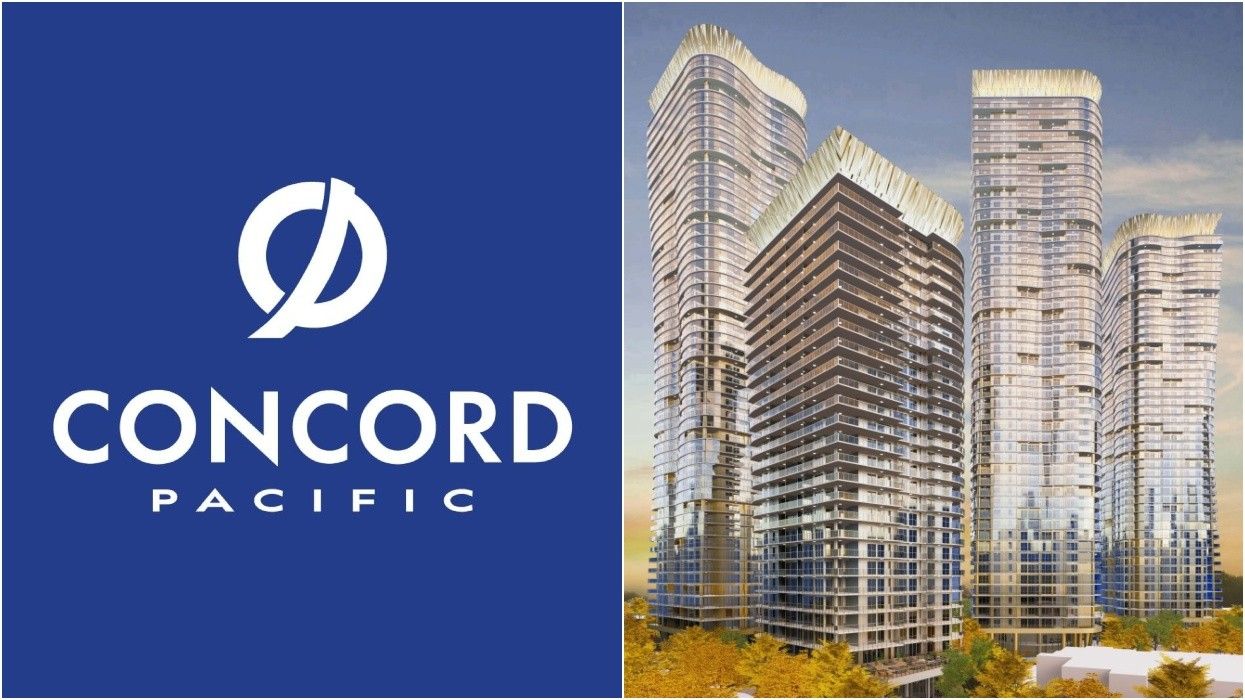On Monday, Burnaby City Council granted final approval to the third phase of the Concord Brentwood master plan project by Concord Pacific, continuing the high-density build out of the Brentwood neighbourhood.
The overall Concord Brentwood sits to the southwest of The Amazing Brentwood and is bound by Beta Avenue to the west, Lougheed Highway to the north, Delta Avenue to the east, and the tracks of the Great Northern Railway to the south. The site formerly consisted of industrial land before Concord Pacific initiated its master plan rezoning, which ultimately received final approval in June 2016.
The first two phases of Concord Brentwood sit on the northern half of the overall site, which will eventually be bisected by extending Dawson Street across the site.
Phase Three of Concord Brentwood will sit on the western edge of the southern half, at the intersection of Beta Avenue and Dawson Street, with Concord Pacific initiating the rezoning application for this phase — at 4818-28 Dawson Street, 2285 and 2311 Delta Avenue, and 2316 Beta Avenue — in October 2021.
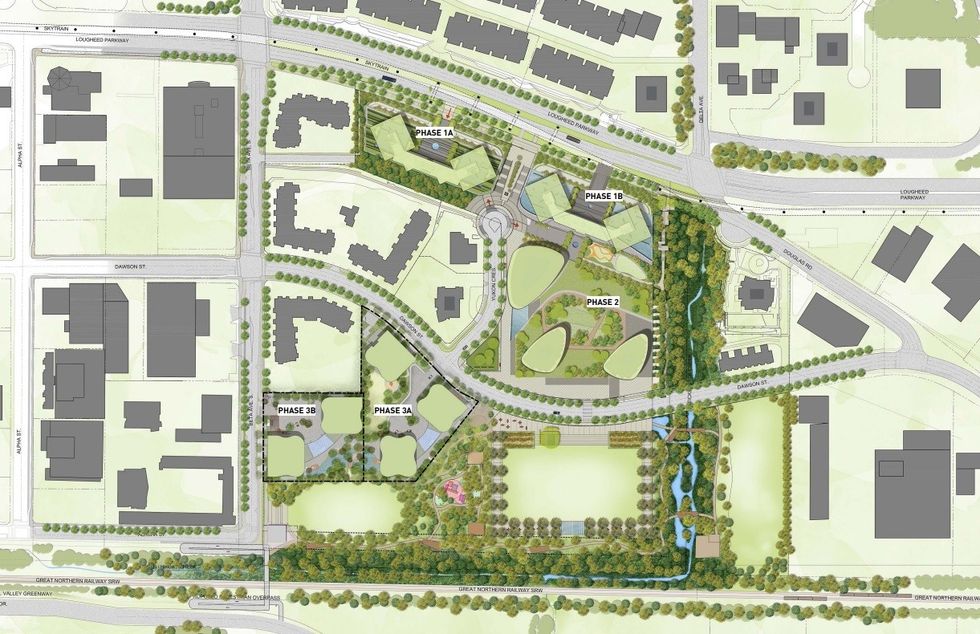
For Phase Three, Concord Pacific is planning a total of five residential towers with heights up to 50 storeys and a public park. Those five towers consist of:
- Tower 1: 45 storeys, strata, 430 units (43 studios, 215 one-bedrooms, 129 two-bedrooms, 43 three-bedrooms)
- Tower 2: 50 storeys, strata, 480 units (48 studios, 240 one-bedrooms, 144 two-bedrooms, 48 three-bedrooms)
- Tower 3: 38 storeys, strata, 360 units (36 studios, 180 one-bedrooms, 108 two-bedrooms, 36 three-bedrooms)
- Tower 4: 27 storeys, non-market rental, 254 units (25 studio units, 127 one-bedrooms, 77 two-bedrooms, 25 three-bedrooms)
- Tower 5: 50 storeys, strata, 480 units (48 studios, 240 one-bedrooms, 144 two-bedrooms, 48 three-bedrooms)
The five towers of Phase 3 — totalling to 2004 units and a density of 9.99 FSR — will be constructed across two sub-phases, with Tower 3, 4, and 5 being constructed first (Phase 3A), followed by Tower 1 and 2 (Phase 3B). As part of Phase 3, a total of 1,934 vehicle parking spaces and 3,852 bicycle parking spaces will also be provided.
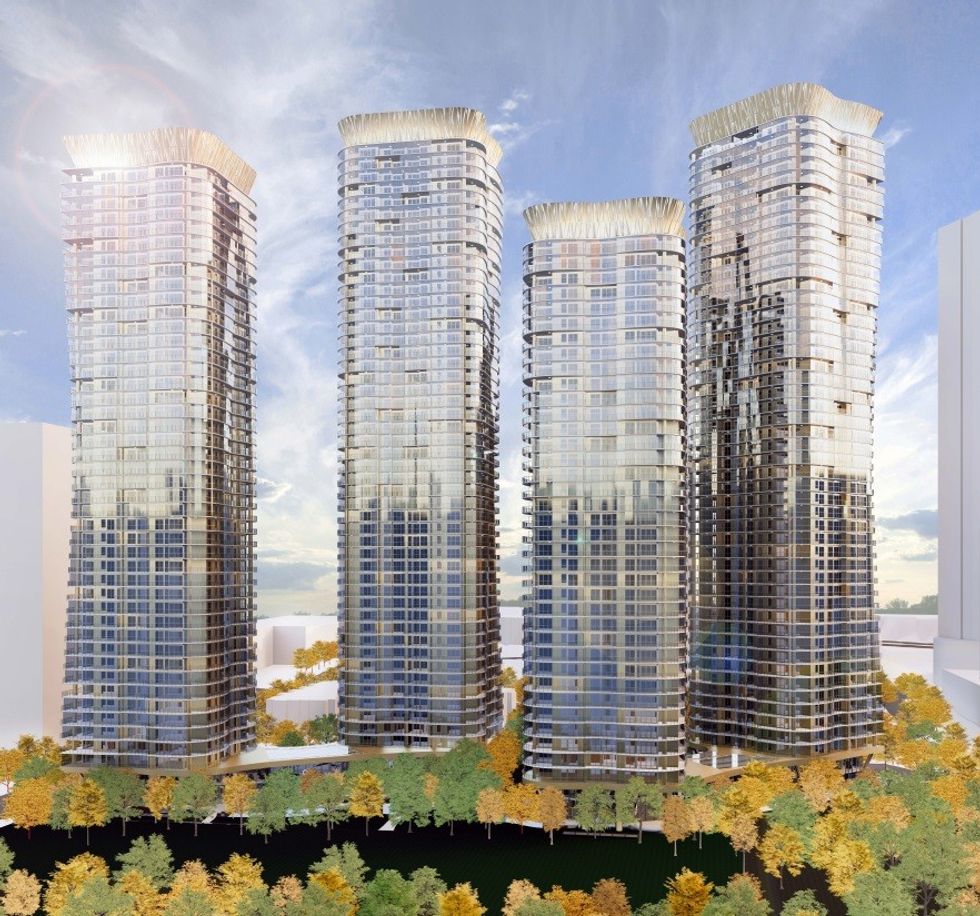
According to a City staff report from 2022, Phase 3 of Concord Brentwood "includes a diversity of housing sizes and tenures in order to accommodate a range of incomes and age cohorts, as well as a generous amenity package including a variety of meeting and recreation rooms, fitness centres, as well as a significant outdoor amenity."
The "significant outdoor amenity" entails the establishment of a public park that makes up most of the remaining portion of the southern half of the overall Concord Brentwood site, which totals to about 10 acres.
"The park is intended to be highly visible and engaging with the surrounding community through a broad exposure to Beta Avenue and Dawson Street," City staff said, and the park will ultimately be transferred to the City, adding to the existing City-owned parkland on the site for a total park area of 13.19 acres. Concord Pacific will be required to transfer the park site to the City prior to occupancy of Phase 3A, City staff say.
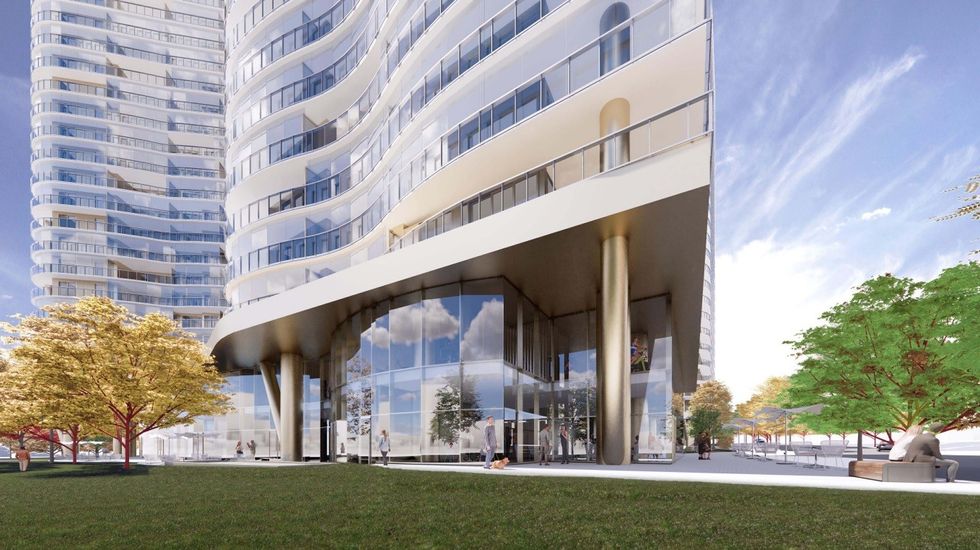
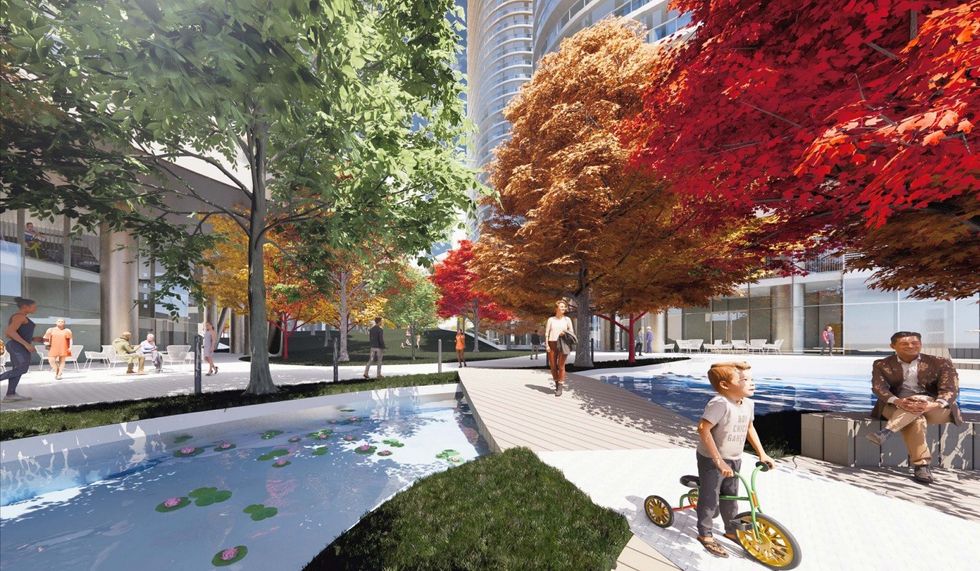
Concord Brentwood
For Concord Pacific, this is the third and final phase of their Concord Brentwood project. Phase 1, which sits along the northern edge of the overall site, along Lougheed Highway, and was itself also split into two subphases, which Concord Pacific named Hillside West and Hillside East.
Phase 1A, Hillside West, consisted of a 45-storey and 50-storey tower, while Phase 1B, Hillside East, consisted of a 45-storey and 55-storey tower. All four towers of Phase 1 have now been sold out, according to Concord's website. The first phase is now coming to completion and some presale purchasers have reportedly been upset that some of the features of their homes are different than what was originally marketed.
Phase 2, which Concord Pacific has named Oasis, consists of a 45-storey, 50-storey, and 18-storey tower, and is famously set to include a man-made beach as part of its suite of amenities.
Elsewhere in Burnaby, Concord Pacific is also currently building out its Concord Metrotown master plan project. The Concord Metrotown project, located on what was formerly the surface parking lot of the Metropolist at Metrotown shopping centre, is set to include a total of eight towers with heights up to 65 storeys, with the final phase receiving final approval in October.
