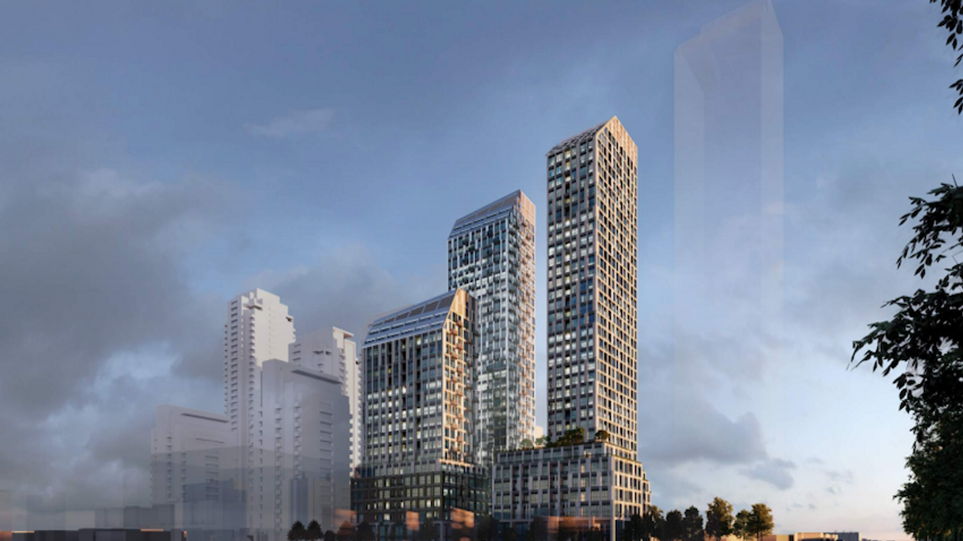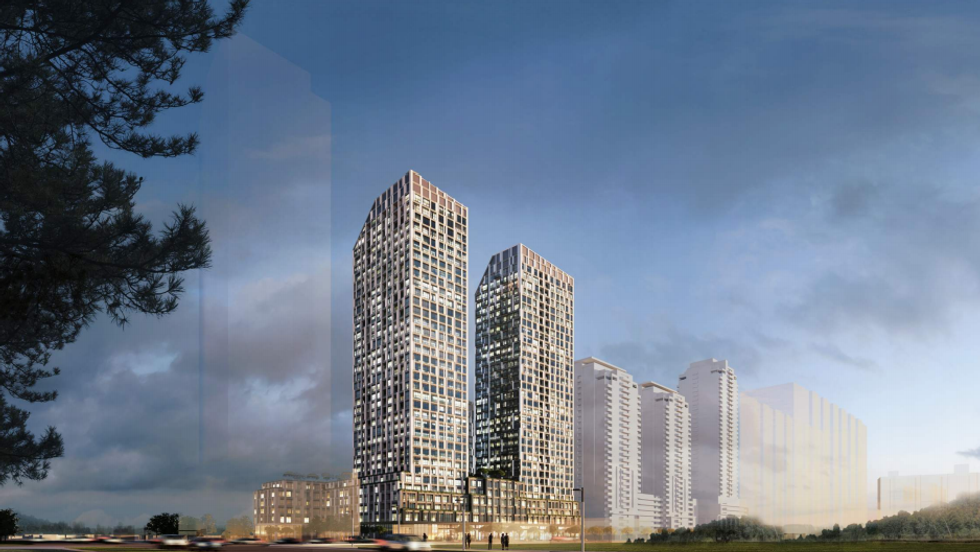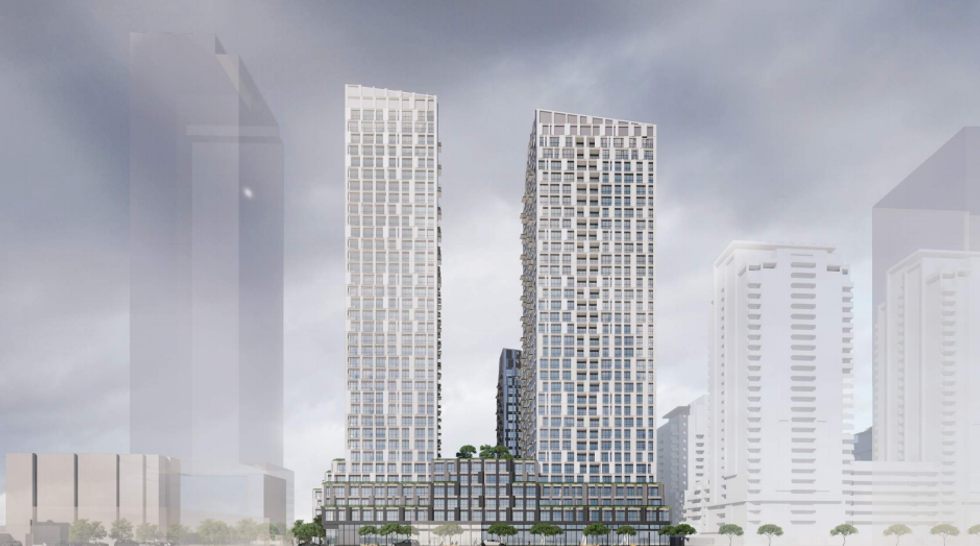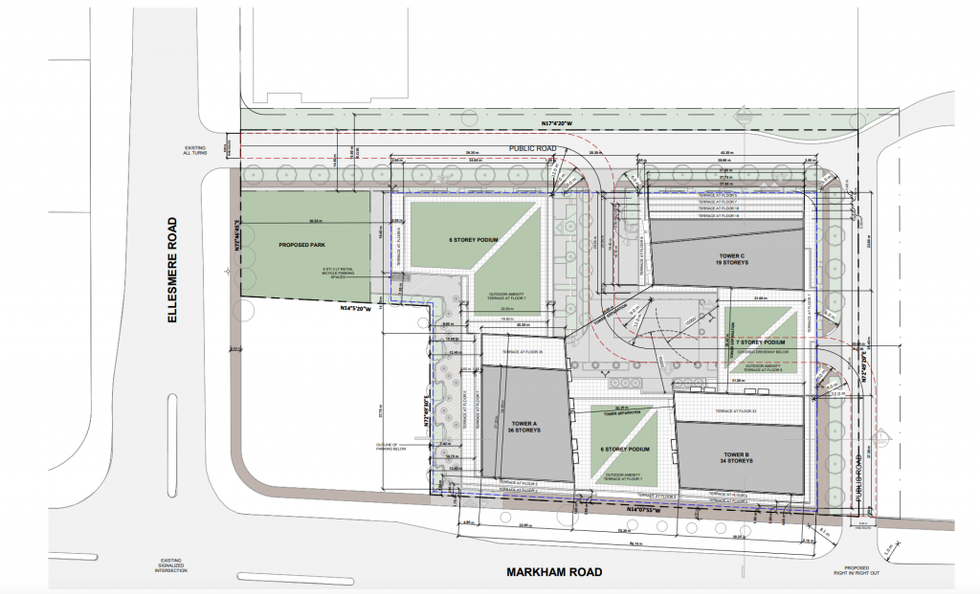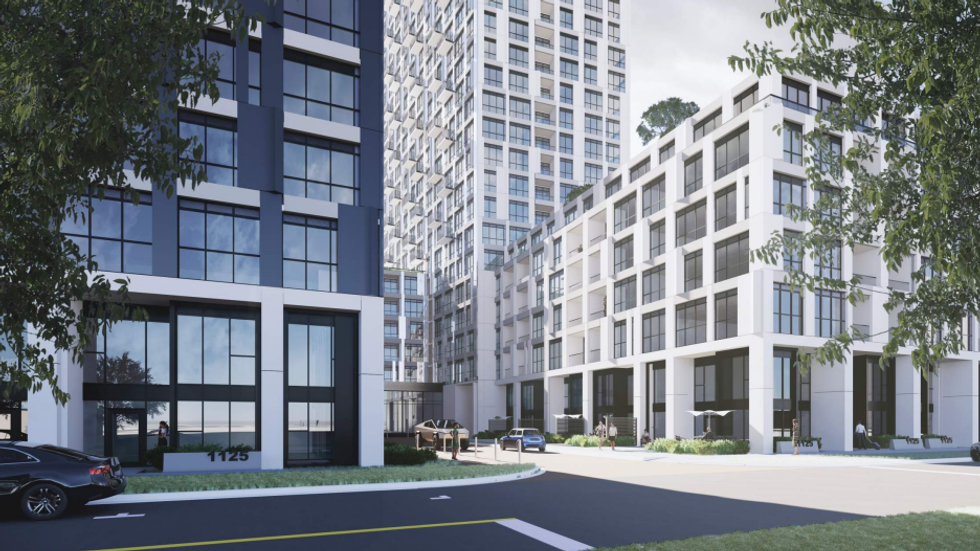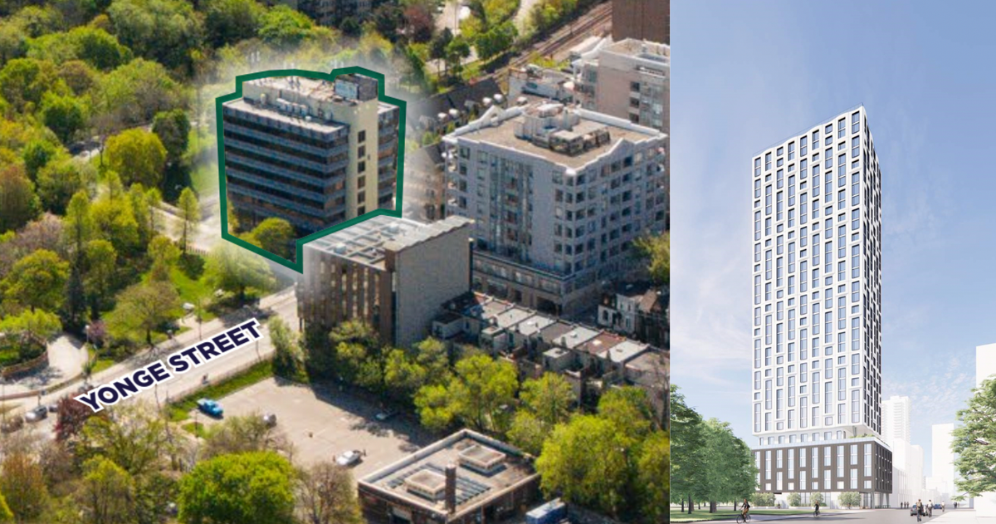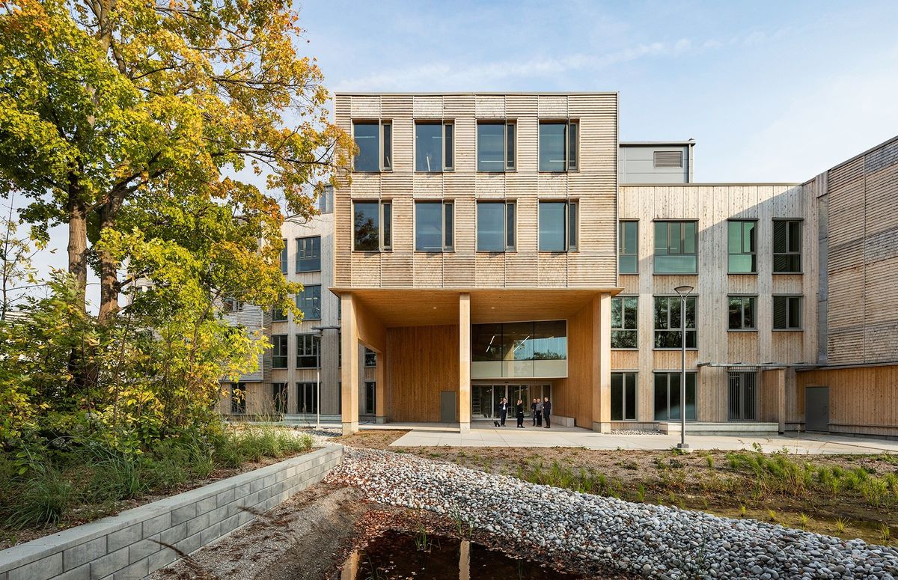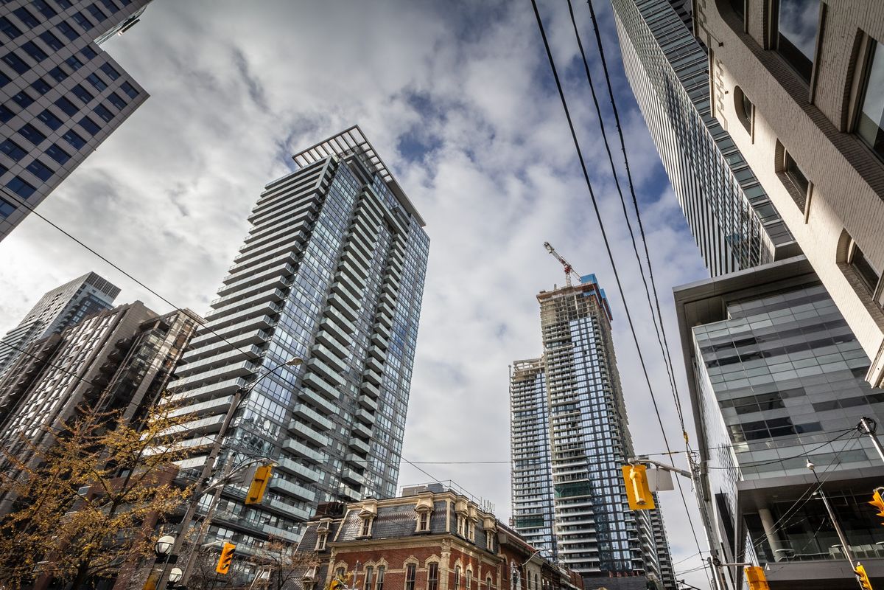Three commercial buildings in Scarborough's Woburn neighbourhood are subject to a "comprehensive" redevelopment that would see over 1,000 new condo units being built.
At the end of February, Arya Corporation submitted a Rezoning application to City planners, seeking to build over 1,000 new condos distributed between four mixed-use buildings, in addition to new public streets and a public park.
The redevelopment is slated for the southeast corner of the intersection of 1125 Markham Road and 2141 Ellesmere Road.
Spanning approximately 2.79 acres, the site is currently occupied by three single-storey commercial buildings and corresponding surface parking lots.
READ: Former Site of Wayne Gretzky’s Demolished to Make Way for New Condos
According to the proposal, four new residential buildings with heights ranging from 6 to 36 storeys are proposed, collectively containing 1,040 new residential dwelling units. A total gross floor area of 75,655 square metres is proposed, 1,182 square metres of which is non-residential gross floor area.
The proposed buildings, designed by Turner Fleischer Architects, respond to the existing and planned built form context and will add new residential uses with excellent access to existing and planned public transit.
A continuous base building, 6 and 7-storeys in height is proposed, framing all street frontages with good proportion. Along the Markham Road frontage, the base building steps back at the third and fifth floors in order to break up the massing and create a terracing effect.
Grade-related retail is also proposed on the ground level of the base building fronting Markham Road.
Tower A would be the tallest building of the four, topping out at 36 storeys and 363 feet. This high-rise would be located in the northwestern portion of the lot closest to the intersection, and house 445 of the units.
Tower B would also front onto Markham Road, reaching a height of 34 storeys and containing 353 condos. Both towers would feature a series of setbacks and indentations to create a ‘terraced design’ that would help to break up the architectural massing.
Tower C would be built in the site’s southeast corner, standing 19 storeys tall this building would house 242 units.
Of the 1,040 condo units proposed, the breakdown would include: 55 studios, 561 one-bedroom, 319 two-bedroom, and 105 three-bedroom suites.
The size of these units would average 486 square feet, 566 square feet, 692 square feet and 869 square feet, respectively, according to the application’s project data sheet.
A total of 4,215 square metres of shared amenity space is also proposed (2,153 square metres indoors and 2,062 square metres outdoors), in addition, each unit will have its own private balcony or terrace.
Two new public streets are also proposed: the northerly extension of Meadowglen Place to Ellesmere Road and the completion of Roman
Abraham Boulevard (east-west) towards Markham Road. Additionally, an 8,847-square-foot public park would be included on the northeast corner of the site near Ellesmere Road.
A multi-level underground parking garage is also proposed that would have 1,006 parking spaces along with bike and personal storage areas.
