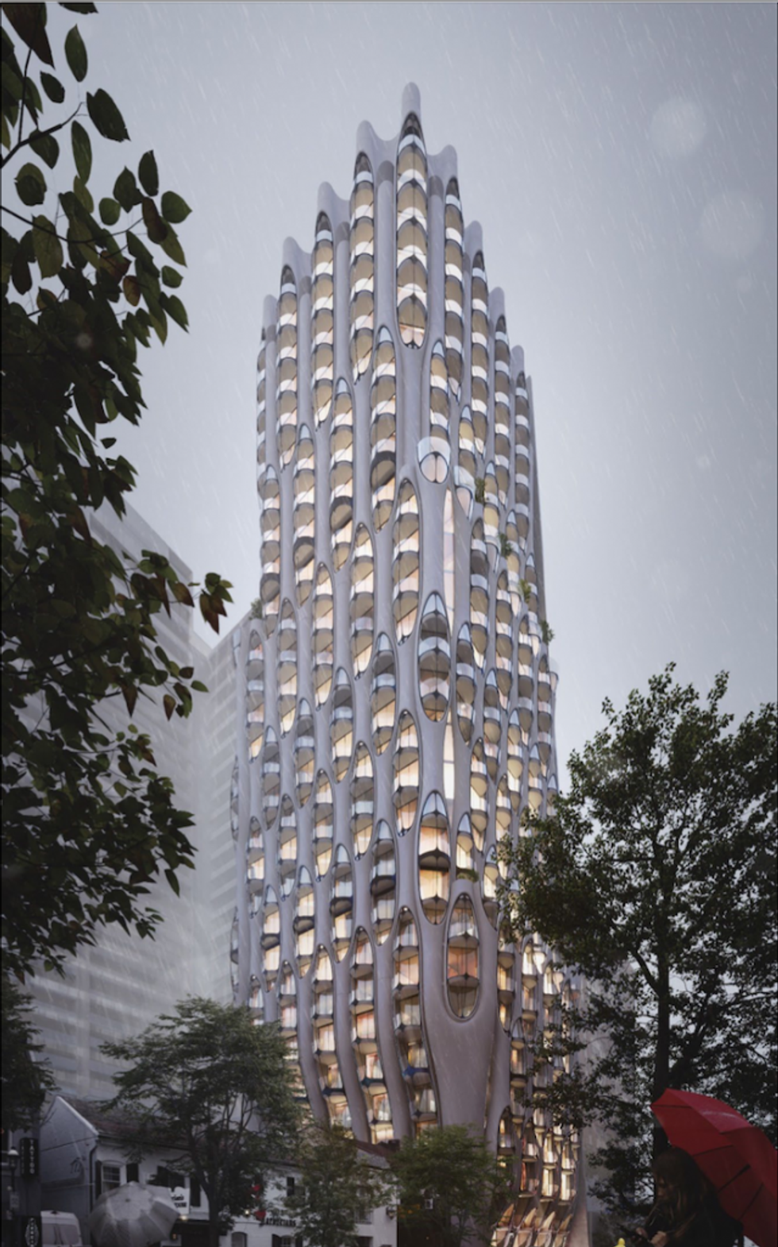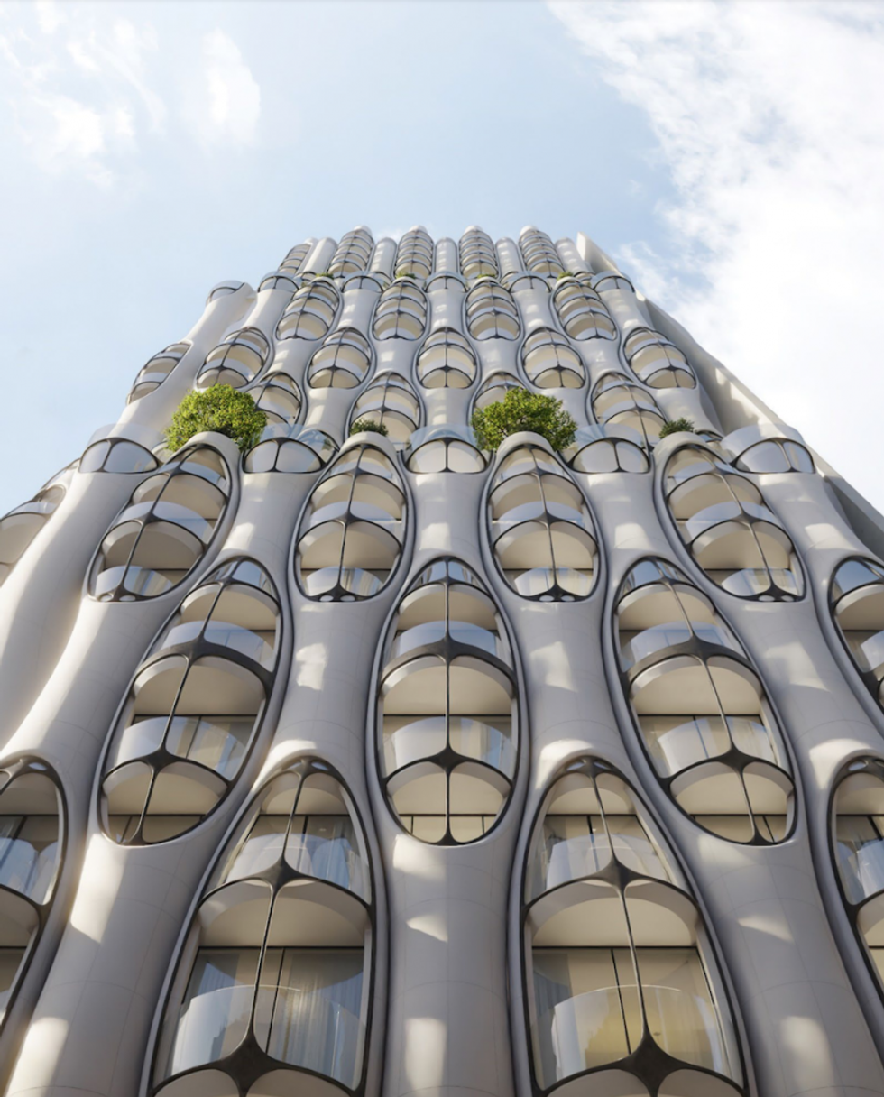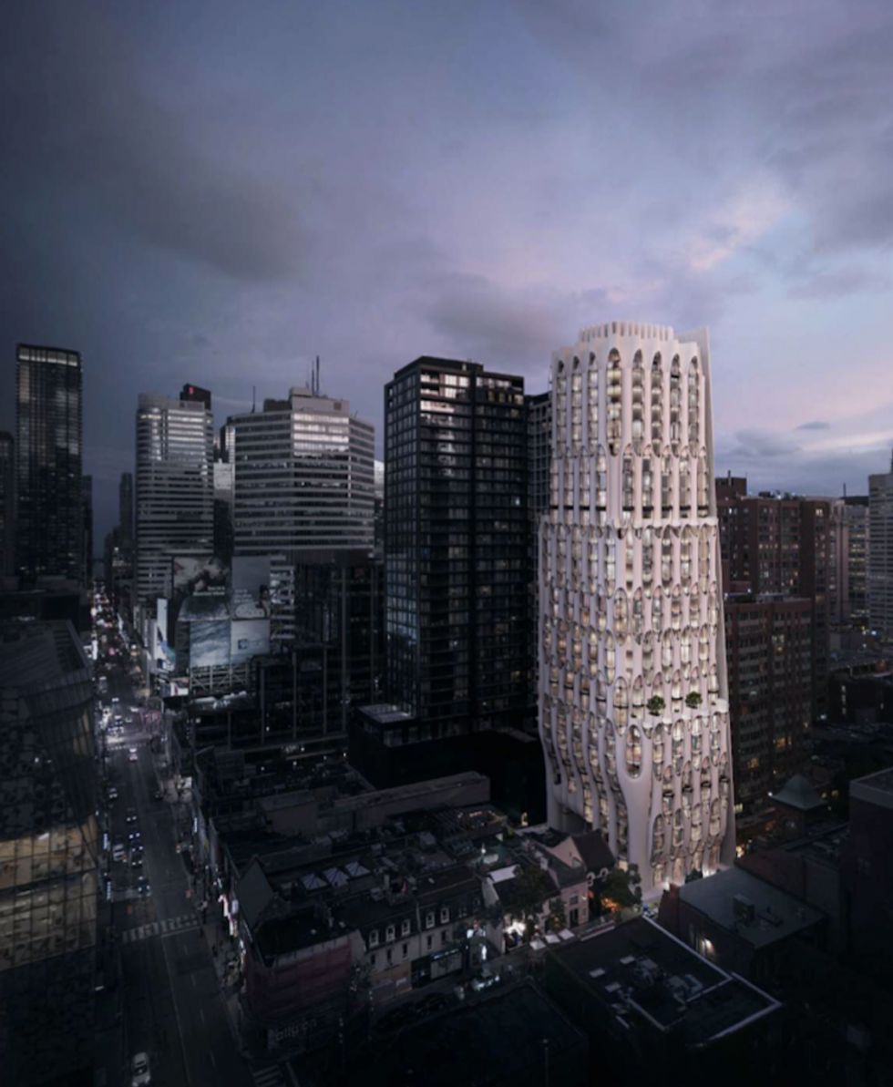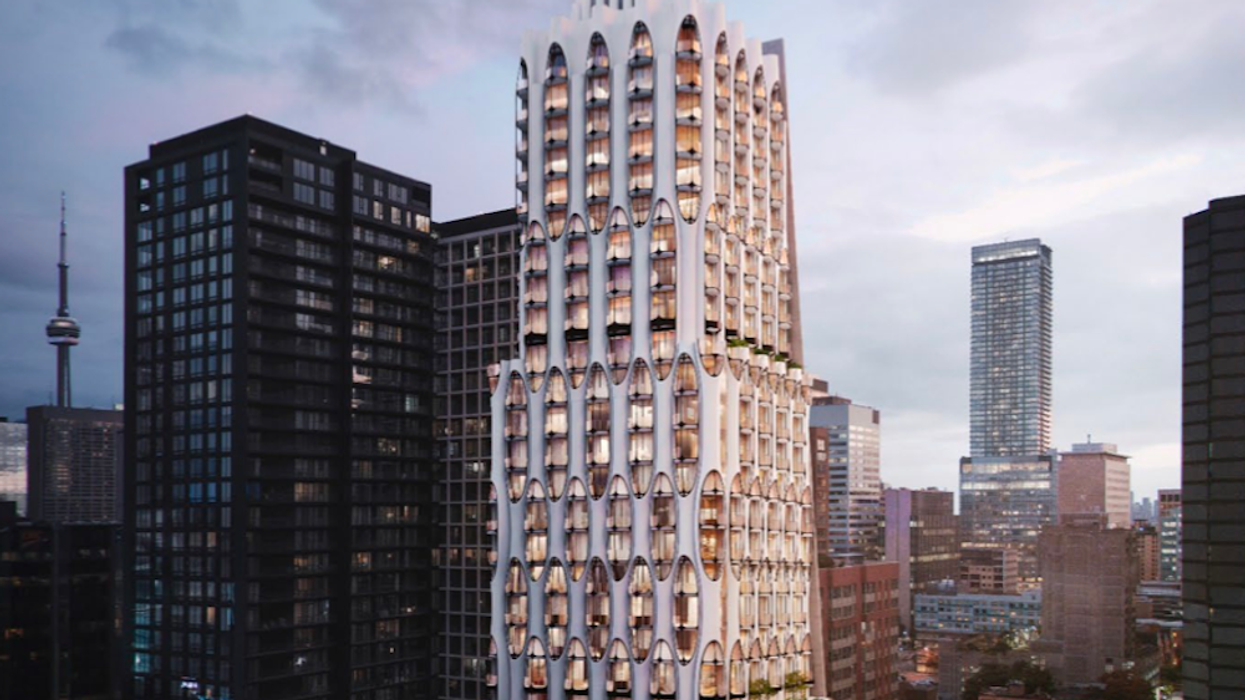Residents of the Yonge and Gerrard neighbourhood will soon be able to look to the sky, and take in a truly unique development with inspiration drawn straight from the clouds.
Located at the corner of Elm and Yonge Streets, a new mixed-use tower at 15 - 17 Elm has been proposed that will offer an organic approach -- not to mention an eye-catching aesthetic -- to both the private and public realm.

Led by Fora Developments and designed by local architecture firm Partisans, the tower will stand at 32 storeys (99 m) including the mechanical penthouse, and will include 174 residential units -- 33% of which will be two- and three-bedrooms -- as well as retail space at grade. It will also rub shoulders with another buzzy local project, with 8 Elm, the tower affiliated with actor Simu Liu, just across the street.
The true standout, however, are 300 personal and public balconies, designed to resemble a cirrocumulus cloud formation. And, unlike the typical exposed slabs found on so many other condos, a unique cladding and shelter design will ensure even residents on upper floors can enjoy the surrounding vista in comfort and safety.

“It’s a very rigorous project when it comes to its internal configurations, and the joy and the grandeur and the performance of the facade is really, I think, a clever sleight of hand that is not only feasible in several materials, but also provides a different way of dealing with balconies, which are a perennial issue and debate in architecture in Toronto,” Alex Josephson, Co-Founder of Partisans, tells STOREYS.
“We asked, ‘Is there a way to do an extraordinary series of private balconies and public balconies, so that you have amazing outdoor space and environmentally performing facade that’s 60% opaque and insulated, and how do you marry all these technical parameters to become something quite extraordinary?’ This technique and this way of working with the facade like this, will hopefully provides those balconies and facade elevations with a little more shelter while also offering the unprecedented urban experience that everybody is so inspired by in Toronto, and this kind of living in the sky.”
In fact, says Maurice Wager, Founder and President of Fora Developments, the benefits of such a unique balcony configuration became apparent when conducting the pedestrian-level wind analysis of the site. “When we ran this model through those analyses, having the type of facade articulation actually helps break up a lot of the sheer force of wind conditions. And I think that was an unintentional, but happy result,” he says.

The team’s vision, Josephson adds, was to create a project that elicits an emotional response from passersby and residents alike, with elements that push the envelope in terms of both urban planning and design.
“There’s a formula in Toronto. It’s not easy to build and design mixed-use towers that are beautiful and perform financially,” he says. “And, I think that the public, as well as the development community don’t necessarily understand each other and there’s a possibility for better, and you’re seeing a few signals of that around the city. This is a building that very carefully, if you examine it, it’s feasible because it’s a series of, essentially, stacked cubes that are then clad with a very generous, organic, voluptuous series of elements.”
“I think that with the right facade components and fabricators working with us, we can make this project go, and it would be amazing to see the city rethink mid-size sites like this. This is not the smallest site that has been developed in the city, and these are sites that could be more readily developed. How do you leverage those sites in downtown Toronto that are available to create unique living and mixed-use experiences that can help fill this gap? Not everything needs to be 100 storeys.”
While details are still being firmed up at the application stage, the building will also offer a full amenity floor - including 348 sq. m of indoor and 298 sq. m of outdoor space, and will have a gross-floor-area of 14,363 sq. m. The retail component -- which could include future plans for a restaurant -- will total 200 sq. m. Plans include 22 vehicle parking spaces, and 192 bicycle parking, which lends to the pedestrian nature of the site -- residents will be just steps from all the perks of downtown Toronto living, including the shopping district of Yonge and Gerrard, the TTC, and the Eaton Centre.





















