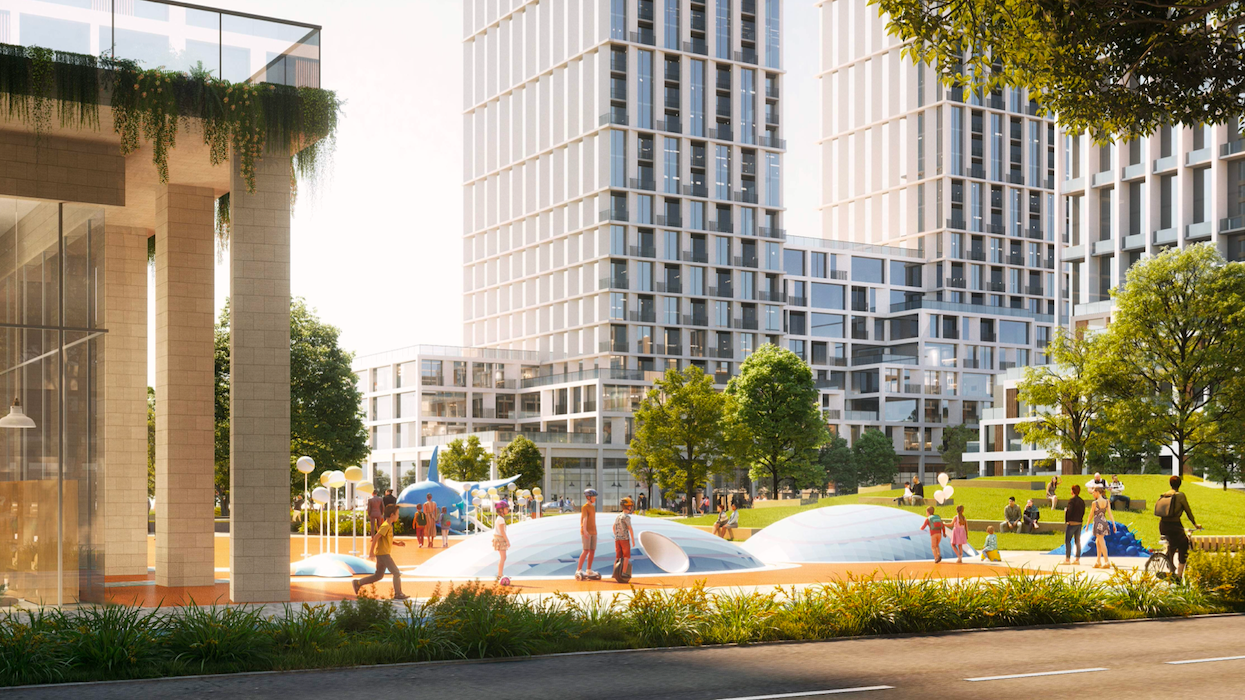Cineplex has grown, since the late 1970s, into a neighbourhood staple and household name in Canada. But one Toronto community may soon have to kiss the iconic venue goodbye if a new development proposal gets the City’s stamp of approval.
The zoning by-law amendment and planning materials, which were submitted to city staff on behalf of New Queensway Inc. in May, describe plans for a new master-plan community between Islington Avenue and Dorchester Avenue at 1025 The Queensway — a site that’s long been occupied by Cineplex Cinemas Queensway and a large surface parking lot.
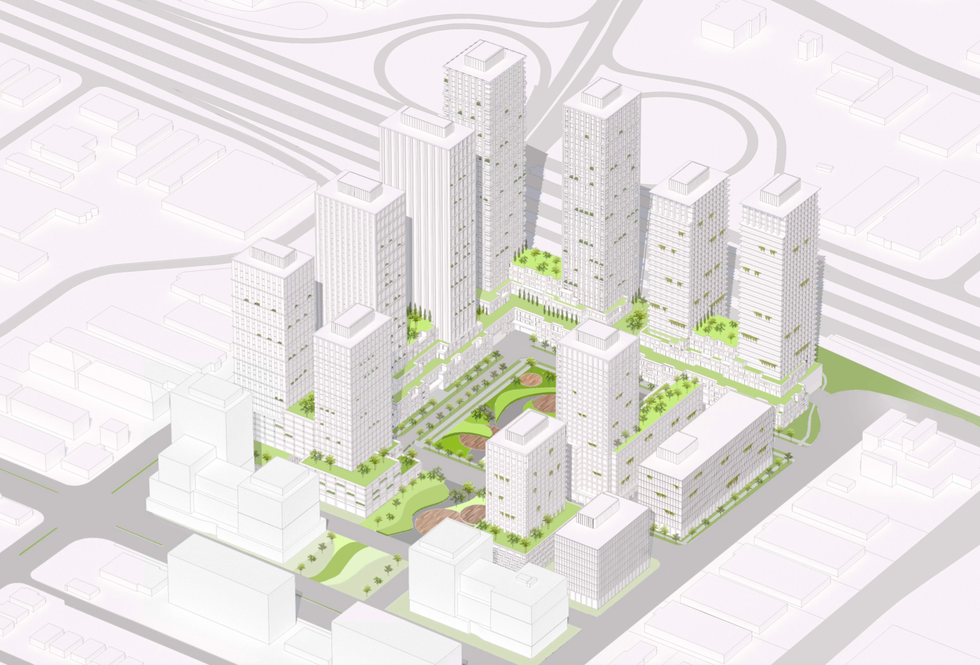
Pending the City’s approval, the proposed community would comprise of 12 new buildings, including 10 mixed-use towers ranging from 18 to 46 storeys in height and jointly containing 4,222 condo units. In addition, two seven-storey “employment-use” buildings have been proposed for the site.
As for how those 12 buildings would be configured on the site, the planning report prepared by Bousfields describes three “height bands,” with groupings of four buildings designated to each band.
The first height band, at the north end of the subject site, would include seven-, 18-, 25, and 31-storey buildings. The second, more central on the property, would include another seven-storey building, as well as 25-, 39-, and 43-storey towers. The third, at the south end of the site, would include all towers: 31, 33, 43, and 46 storeys in height.
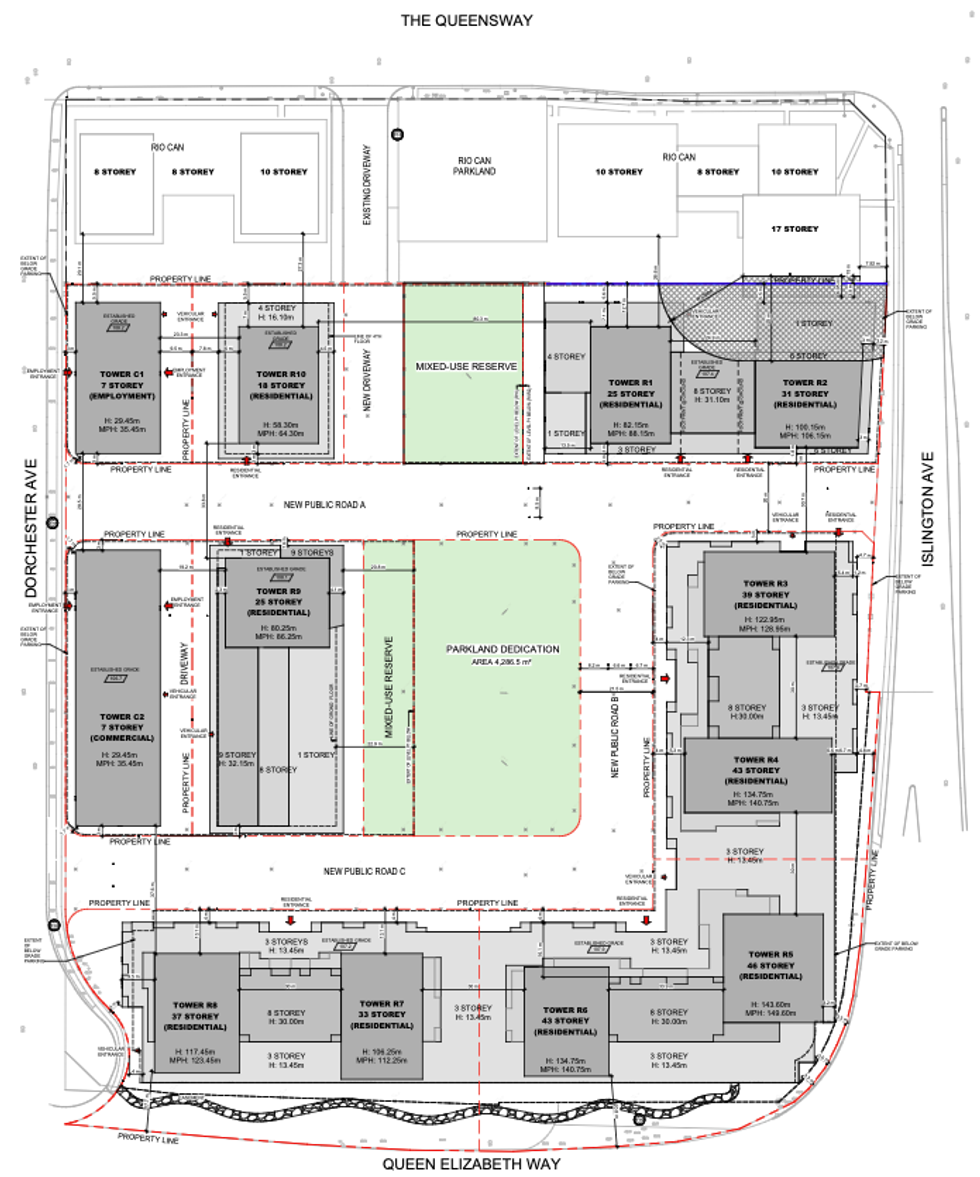
The buildings are shown encircling a 4,286-sq.-metre public park in the renderings and site plan drawing (above) prepared by WZMH Architects.
“Each of the buildings is positioned atop a podium building that is appropriately proportioned to the right-of-way it fronts onto,” the planning report further explains. “Buildings located within the centre of the property are generally positioned above lower podium elements in the range of one to four storeys and buildings located along Islington and the Gardiner Expressway are positioned atop taller podium elements up to eight storeys.”
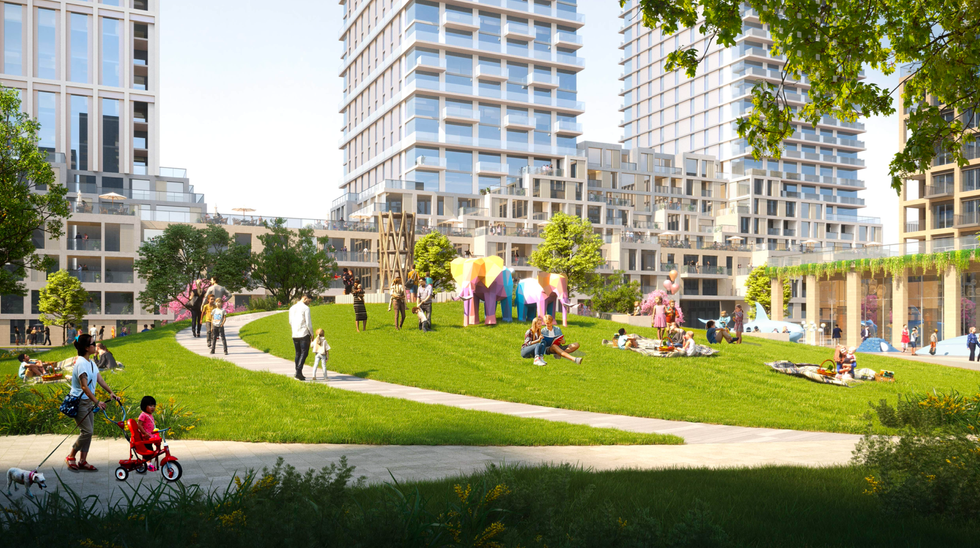
In addition to 291,074 sq. m of residential gross floor area (GFA) — to accommodate 633 studio units, 2,111 one-bedrooms, 1,056 two-bedrooms, and 422 three-bedrooms — 21,963 sq. m of employment GFA and 2,524 sq. m of retail and daycare GFA come part and parcel with the proposed residential. These components will help to ensure the site is transformed into a “complete community.”
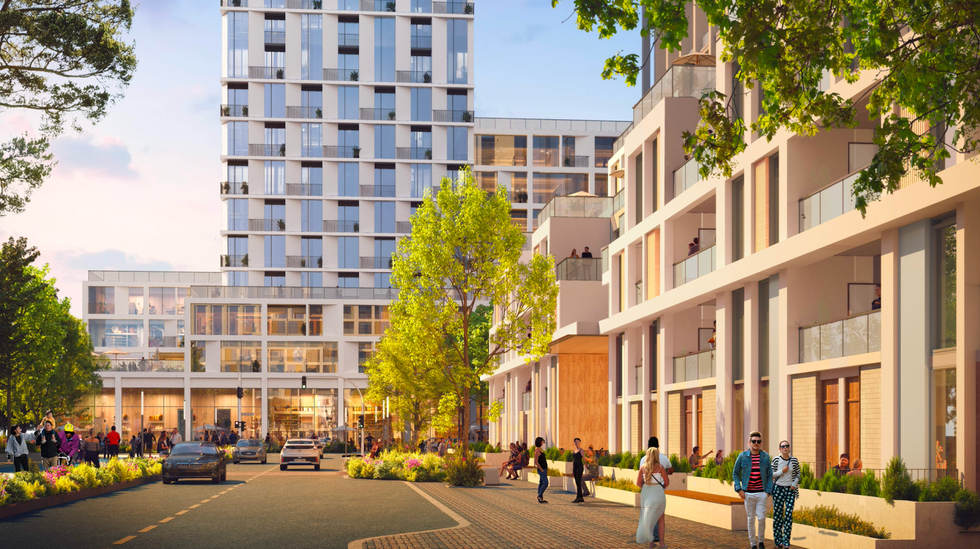
Because of the scale and mixed-use nature of the proposed project, the planning report describes “a phasing strategy,” which would “provide a balance of employment and residential growth.”
As it currently stands, the first phase of development will see the construction of a public road, a mixed-use reserve that will be dedicated as a publicly accessible open space (POPS), and four of the mixed-use towers. The second phase will bring five more mixed-used towers to the property, as well as one of the seven-storey employment buildings. The third and final phase of development will include the construction of the public park, perhaps the construction of a second POPS, and the construction of the final mixed-use tower and second employment building.
