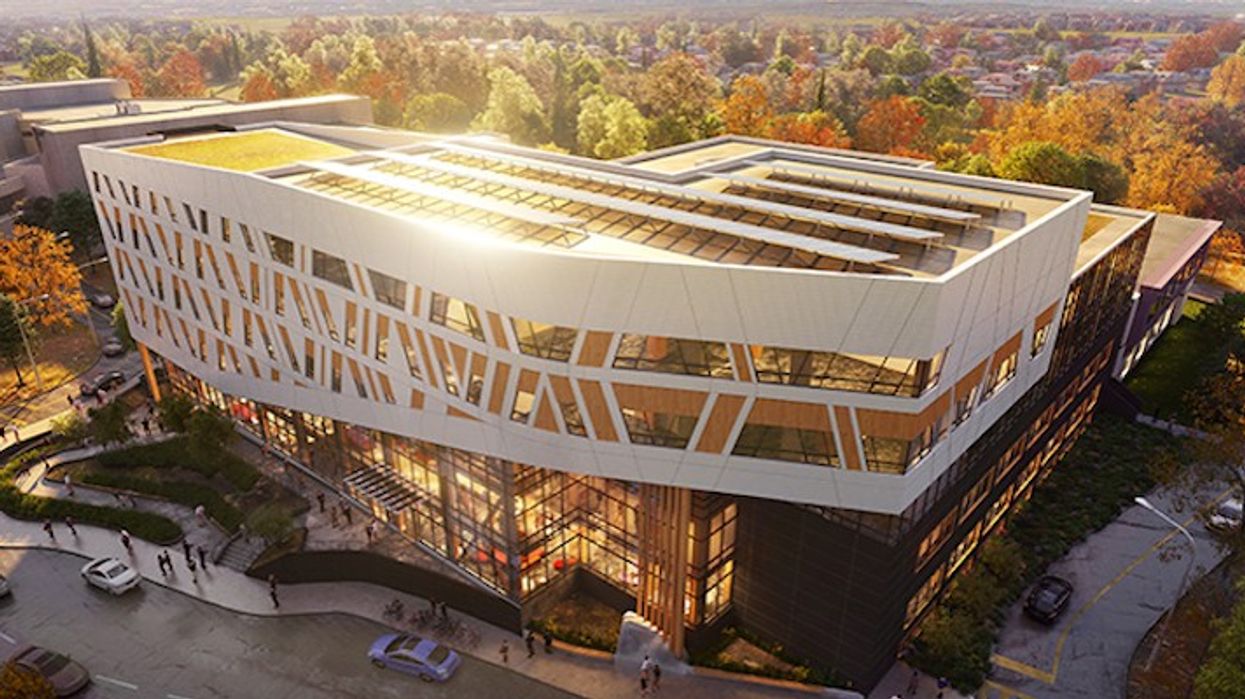As part of Centennial College Progress Campus expansion, the post-secondary institution has unveiled its plans for a stunning, wood campus building in Scarborough.
When completed, the 150,000-sq.ft, mass timber structure will not only help meet the projected growth of student enrolment, but it will also house a range of classrooms, labs, and collaboration spaces.
READ: Proposed U of T Graduate Residence Building Defies Architectural Norms
Centennial partnered with Contractor EllisDon and design firms DIALOG and Smoke Architecture to design and build a structure defined by Indigenous principles and stories. When completed, the $105 million project will be Canada's first zero-carbon, mass timber higher-education building.
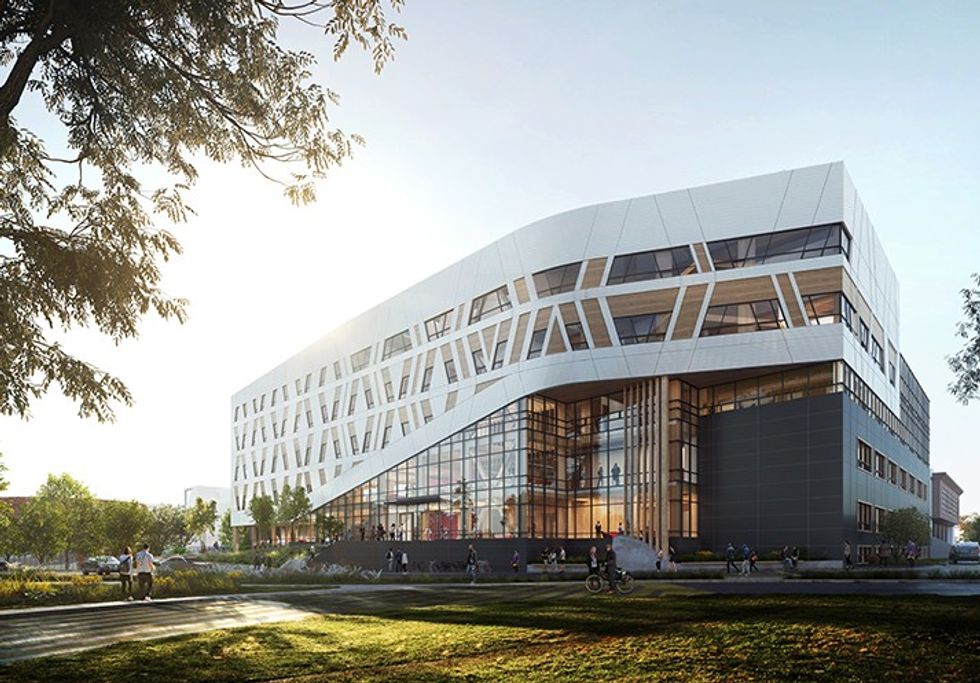
The two design firms approached the project using the Mi’kmaq concept of “Two-Eyed Seeing,” which is the process of "viewing the world through both an Indigenous lens and a Western lens" and were inspired by the Anishinabek “Seven Fires” prophecy that says things “left by the trail” need to be picked up, DIALOG explained in a press release.
This process included responding to existing topography, which led the teams to chose to align the building with the "cardinal directions."
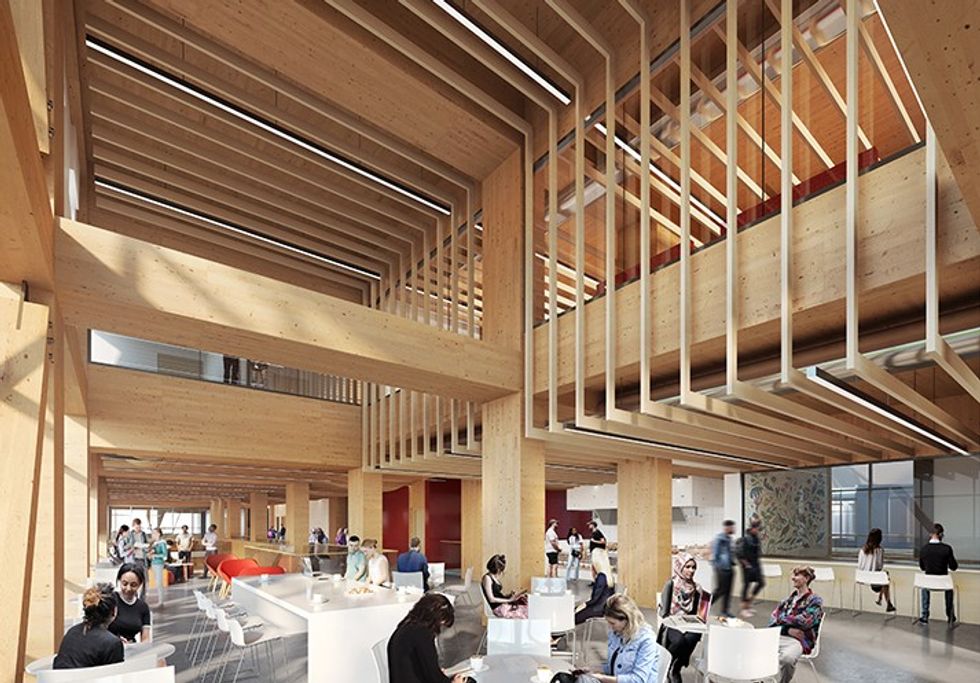
The main entrance of the structure faces the east, which is the traditional location for the entrance in Indigenous structures. A grand stair ascends to the west, as part of the wisdom hall, a three-level high active multi-storey convergence space for students, staff, and visitors that connects people to indigenous stories.
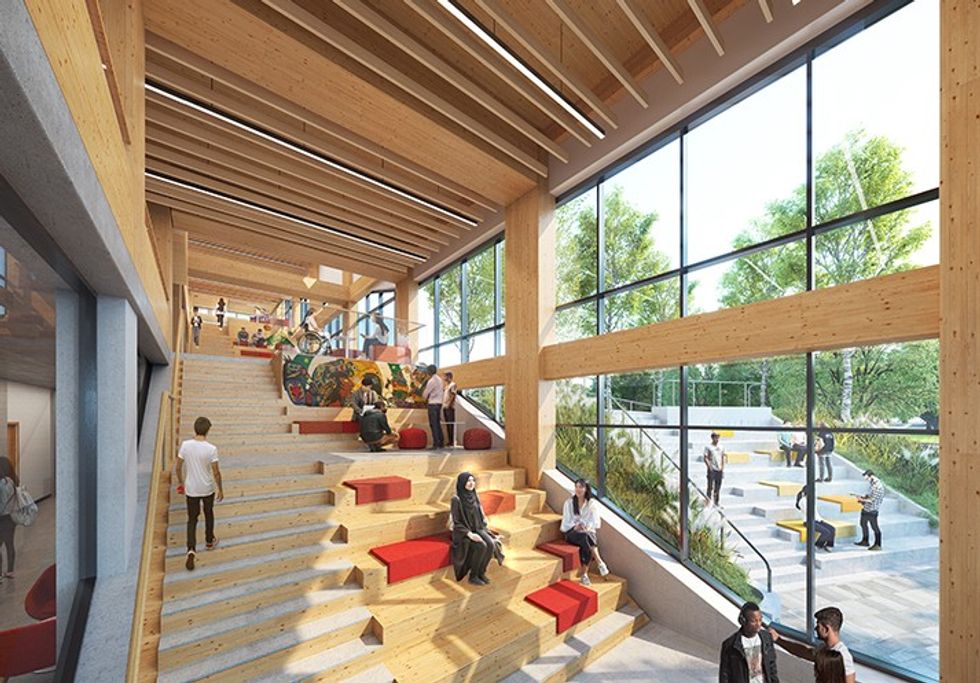

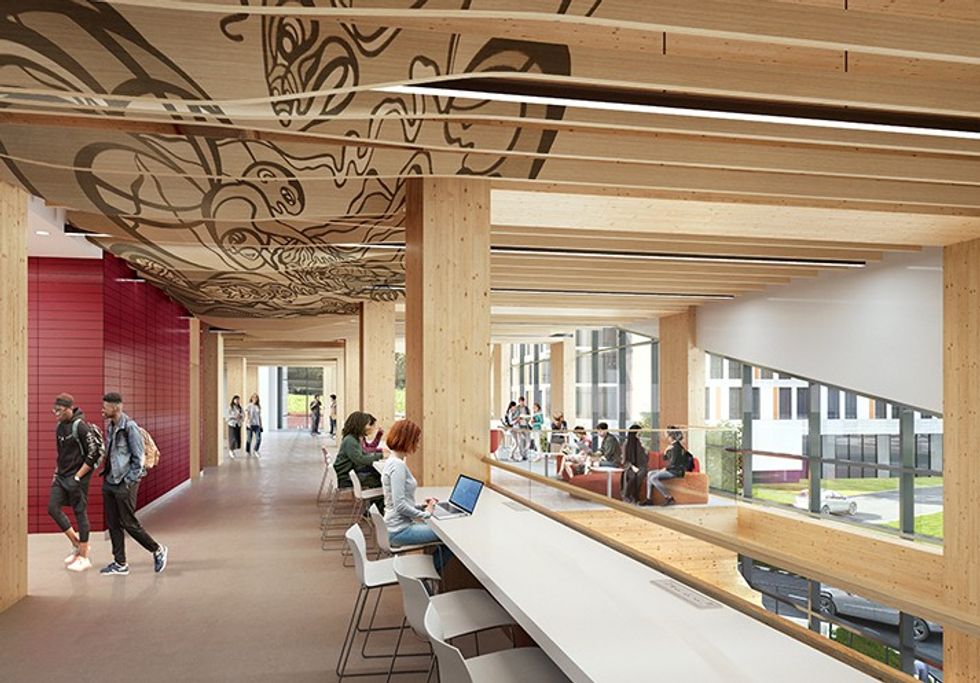
An "Indigenous Commons" will make up the heart of the building, with the structure flowing around the circular room that opens out into a central courtyard.
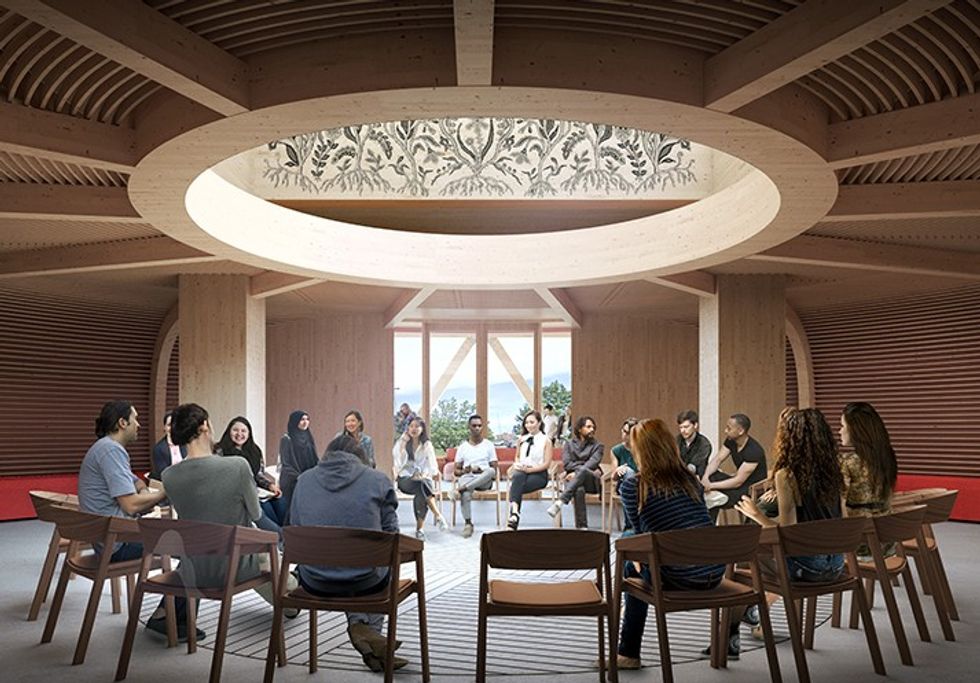
The design team says it embraced Indigenous approaches to living in harmony with nature with an emphasis on sustainability, which is reflected throughout the entire structure.
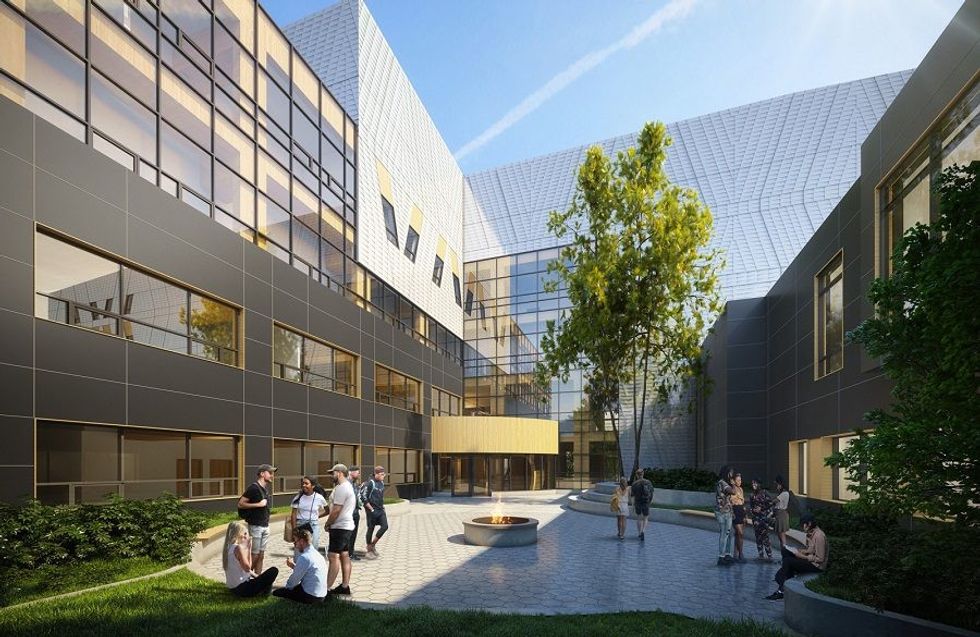
With the building being built from mass-timber, it means the structure can achieve Zero-Carbon and LEED Gold certifications, a first for post-secondary institutions in Canada. According to Think Wood, replacing steel with mass timber reduces carbon dioxide emissions by between 15% and 20%.
The project is said to be completed by the fall of 2022 and building occupancy is scheduled for 2023.
