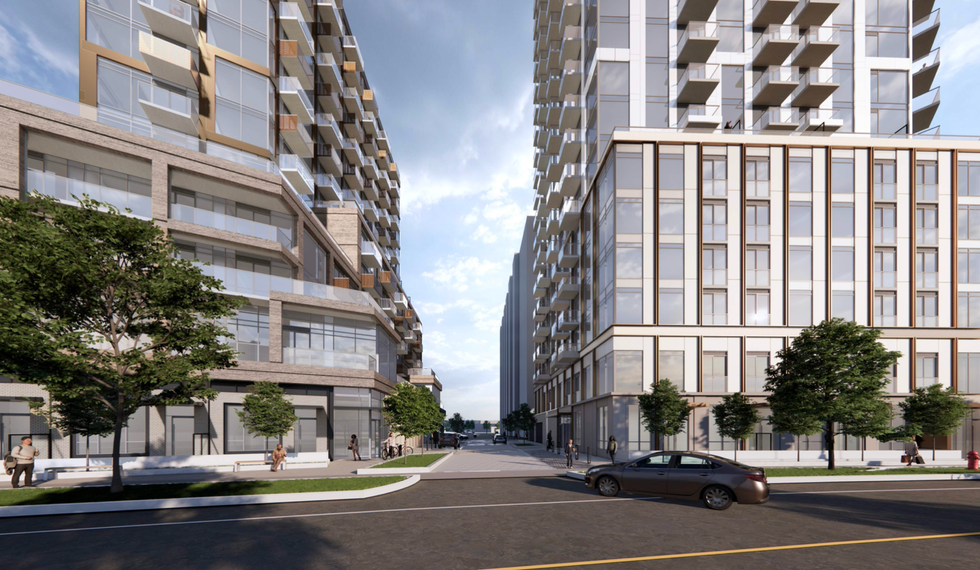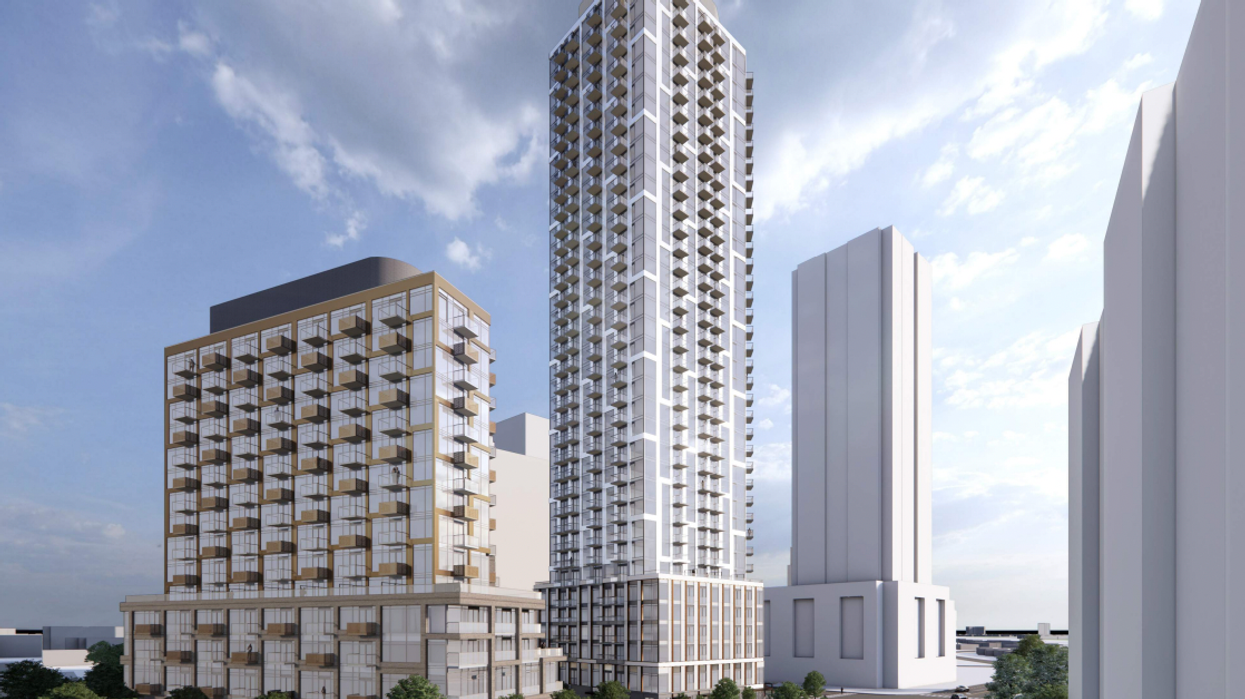A major Canadian real estate investment trust has proposed a pair of 37- and 15-storey towers with 635 residential units for a site in the Woburn neighbourhood of Scarborough.
The development application, which was filed on behalf of Canadian Apartment Properties REIT (CAPREIT), was submitted at the end of June and is currently pending the City of Toronto's approval. If approved, the development is set to include 39,911 sq. m of total gross floor area — all of which would be dedicated to residential — 496 bicycle parking spaces, and 208 vehicular parking spaces across three levels of underground parking.
The proposed site at 1050 Markham Road is home to an existing 19-storey, 295-unit rental apartment building with a "tower-in-the-park" typology and containing a daycare. The two new buildings would join the existing apartment through "infill intensification" on the roughly rectangular, 1.9-hectare lot, with frontage on Markham Road and Brimorton Drive.
The proposed Wallman Architects-designed towers are referred to in the planning materials as 'Building A' and 'Building B.' Building A, which would rise 37 storeys and sit on the southeast portion of the site with frontage on Markham and Brimorton, has a six-storey podium with a "point tower" atop. At grade would be either 100 sq. m of retail or amenity space, pending further consideration. This building would also provide 438 residential units with residents having access to 771 sq. m of indoor amenity space and 451 sq. m of outdoor amenity space comprising an outdoor fitness area, children’s play areas, and a pet relief area to be shared with Building B.
Building B, which is 15 storeys and located on the southwest portion of the site with frontage on Brimorton, has been "carefully designed to provide an appropriate transition in scale to the two- to three-storey townhouses located to the west of the subject site," according to the plan rationale. It will have a four- to six-storey podium and bring 197 residential units, 506 sq. m of indoor amenity space, and 826 sq. m of outdoor amenity space to the development.
Across the two buildings, the 635 units will be comprised of 301 one-bedrooms, 149 one-bedroom plus dens, 121 two-bedrooms, and 64 three-bedrooms. Outside, residents will enjoy landscape and streetscape improvements providing street frontages with an "animated and active public realm" that will also be accessible to residents from the existing 19-storey apartment building.

Future residents of development would be in close proximity to existing bus routes, including the 102, 38, 133, 95, 995, and 902, as well as planned public transit, including station stops that will be served by the future Durham-Scarborough BRT — set to be located 300 metres from the subject site — and the Scarborough Subway Extension — set for Scarborough Centre, 1.6 kilometres to the northwest of the subject site. As well, green space would be within walking distance at the nearby Confederation Park and The Meadoway.
"1050 Markham is one of the longest-owned communities in CAPREIT’s portfolio, in the heart of Scarborough’s evolving Markham-Ellesmere area," CAPREIT's Senior Development Manager Tejas Bhatt tells STOREYS. "By proposing development on an underutilized portion of the property, while keeping the existing purpose-built rental homes, we not only aim to provide a range of housing options and increase much needed housing supply, but we also explore opportunities to enhance the public realm and urban living in the area."





















