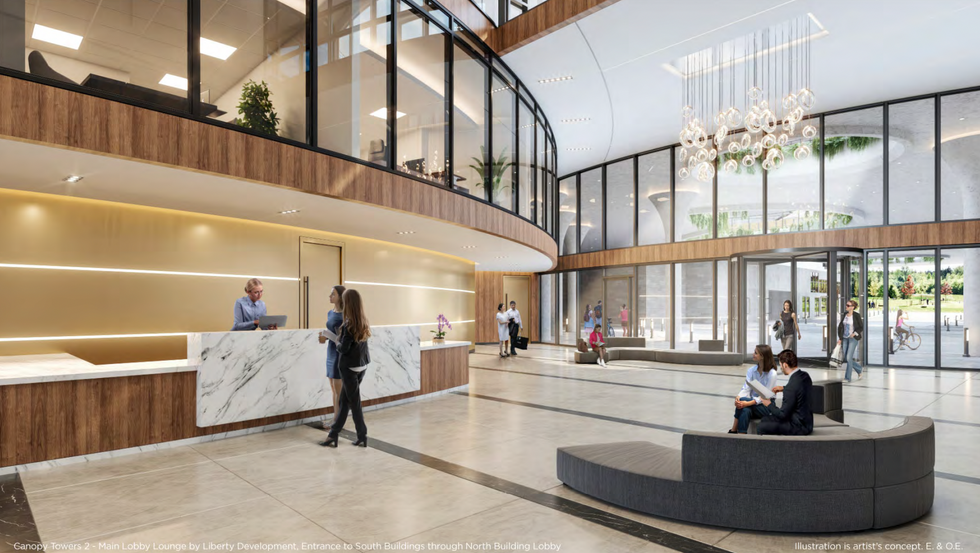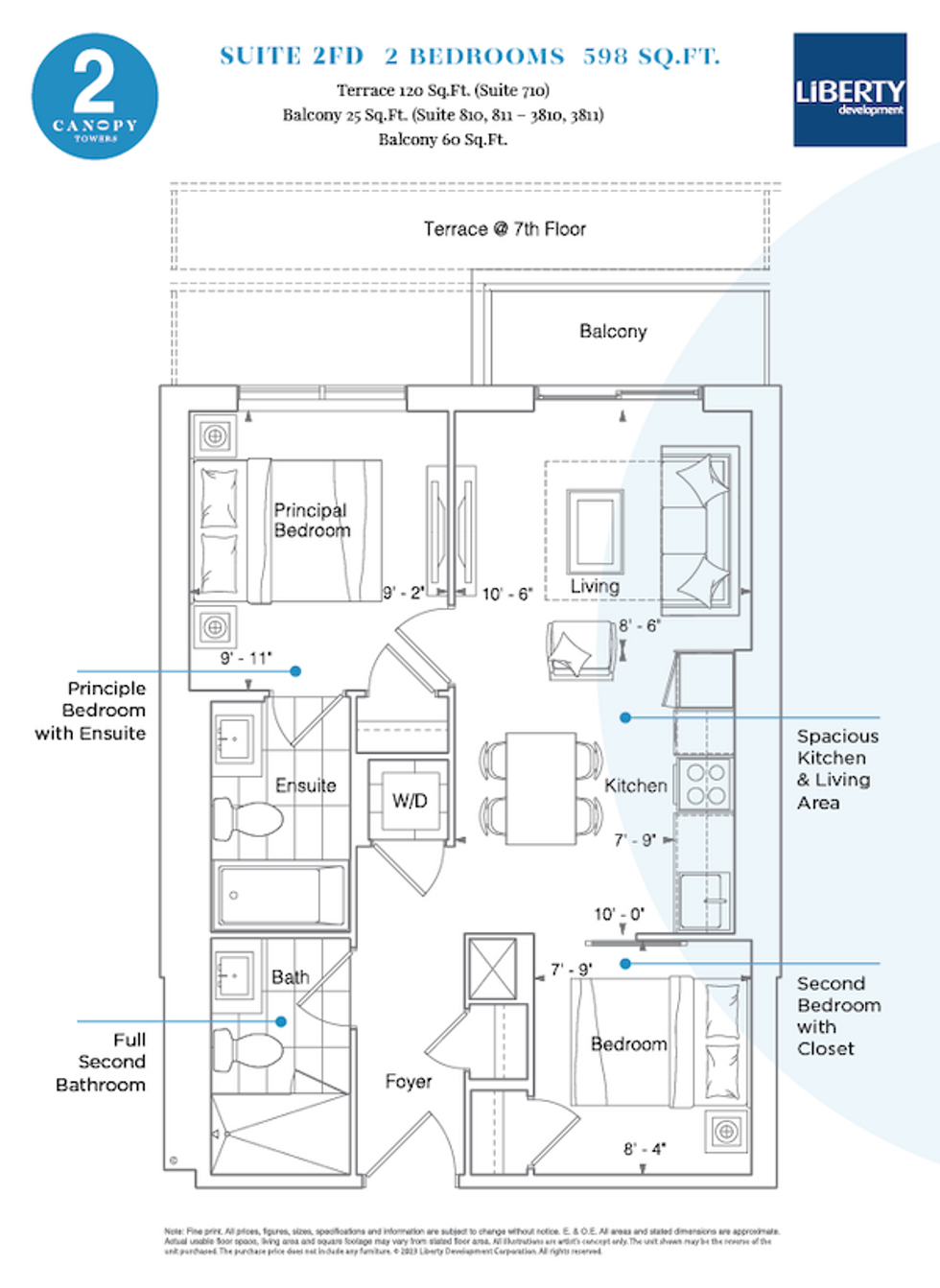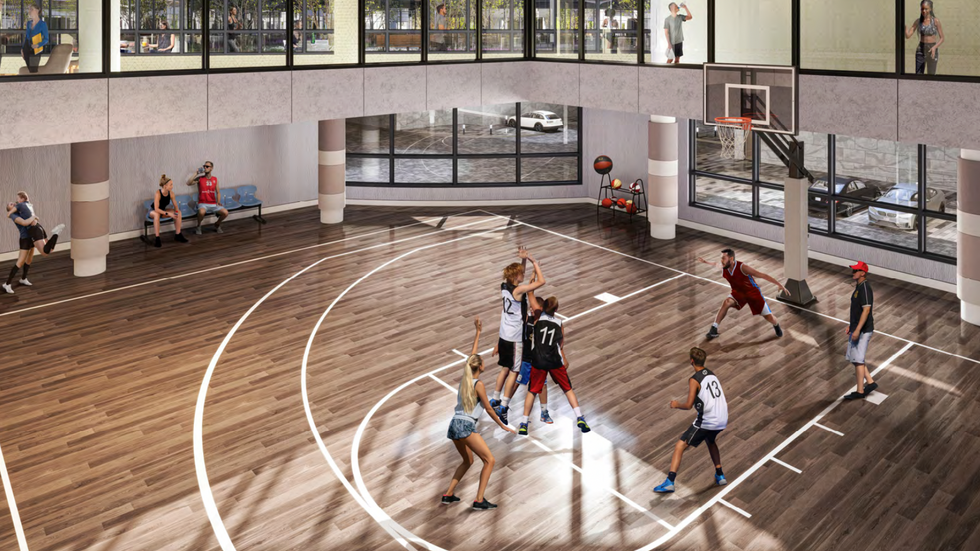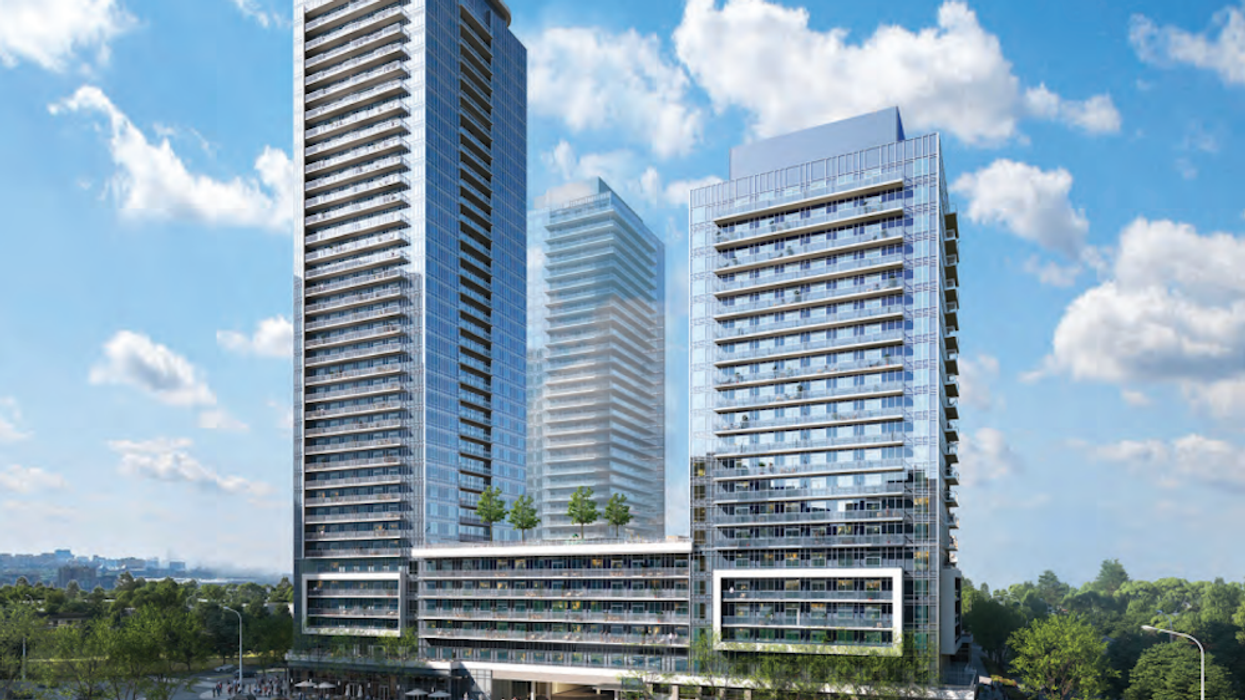As Toronto grows on all fronts (population, city limits, real estate prices), the appeal of nearby urban hubs — such as Mississauga — has never been stronger.
This is especially true for transit-centric communities removing the need for a car in Toronto’s outskirts (something once unheard of), ultimately offering the best of both worlds: a convenient and self-contained locale, paired with easy access to the lights and sounds of downtown Toronto.
Case in point: Liberty Development’s Canopy Towers master-planned community. The stylish and thoughtfully designed development sits at the intersection of Hurontario Street and Eglinton Avenue, just steps from the upcoming Hurontario LRT.
As Canopy Towers has come to life — helping reshape Mississauga’s skyline in the process — it’s been a celebrated success.
READ: New Phase Of Mississauga Master-Plan Offers Unmatched Value
Now, those in the market for a new home are in luck: the development has a shiny new phase rising.
Phase II of Canopy Towers, aptly named Canopy Towers 2, will be comprised of two sleek condominium buildings — one 38 storeys, the other 21 — joined together by a six-storey podium. At ground level, residents will enjoy an assortment of convenient retail, as well as a thoughtfully designed pedestrian area with peaceful landscaping and seating.

Cool, contemporary, and jam-packed with amenities, some may find the development’s relatively low price tag surprising, with suites starting at just $389,900 for a studio unit.
We have a particularly soft spot for the 2FD two-bedroom, two-bathroom suites. Like the other suites, the sleek unit offers the contemporary design features you’d find in downtown Toronto’s most coveted condos – minus the downtown core’s contemporary prices. What’s more, its layout and design features simply make sense, which doesn't always ring true for condo units.
“Efficiency of the design is really the mantra of Liberty Development; product mix is very important when you’re putting together a condo development,” says Shawn Richardson, Director of Sales and Marketing, Liberty Development Corporation. “It really goes to the heart of how the company works. We spend an enormous amount of time reviewing the floor plans. We have a really strong two-bedroom, two-bathroom unit. We had to look at that, and do more with less.”
The 2FD layout is sensible and functional for all elements of daily life. All 2FD suites are 598 sq. ft and feature two bedrooms. The crown jewel of the 2FD suites, however, is Suite 710, which boasts its own private 120 sq. ft terrace. Meanwhile, suites 810, 811 up to 3810, and 3811 feature 25-sq.-ft balconies (which are noteworthy in their own right).
Thoughtfully designed, the bedrooms sit on opposite ends of the suite, and both feature built-in closets. Furthermore, the suites boast two full bathrooms, including an ensuite to the primary bed, complete with a tub.
This style of suite would make a perfect home for a wide range of urbanites, from the single young professional who makes full use of the second bedroom as an office, to a young family, through to local retirees in the market for a home that requires less upkeep than their ground-level home.

The bright and airy kitchens allow for ample cooking space, and accommodate a table and chairs. Appreciated design details in the kitchen include quartz countertops, European-style cabinets (with a 36-inch-high upper cabinet), a ceramic tile backsplash, and a stainless steel appliance package that includes a self-cleaning ceran-top stove, microwave with built-in hood fan, built-in multi-cycle dishwasher, and frost-free refrigerator.
Meanwhile, the bathrooms feature porcelain tile, a quartz countertop with an undermount sink, clean white bathroom fixtures, a white acrylic soaker tub, and a choice of vanity cabinets from builder’s standard samples.
Of course, it’s not just 2FD that boasts a thoughtful and functional design. The studio units, for example, optimize their space, and feature their own balcony and separate areas for sleeping and living, offering an appreciated separation of day to night.

Not only do the thoughtful layouts appeal to a variety of demographics, but so does the development’s impressive collection of amenities.
Naturally, Canopy Towers 2 features everything you’d expect from a modern condo development: an indoor pool (in the first phase), a fitness facility with state-of-the-art equipment, a sophisticated party room, and a parcel room. But it also boasts offerings that go those extra steps further, including a large child’s play area, a sleek business centre with a boardroom and individual workstations, and even a full basketball court (a bragging right for building’s future teen residents).
Here, there’s really no need to leave home for an active and enriching life. But we'd be remiss not to mention that another winning element of this community is that, while refreshingly removed from the city bustle, the downtown core sits just a 25-minute transit ride away.
To register for Canopy Towers 2, click here.
______________________________________________________________________________________________________________________________
This article was produced in partnership with STOREYS Custom Studio.





















