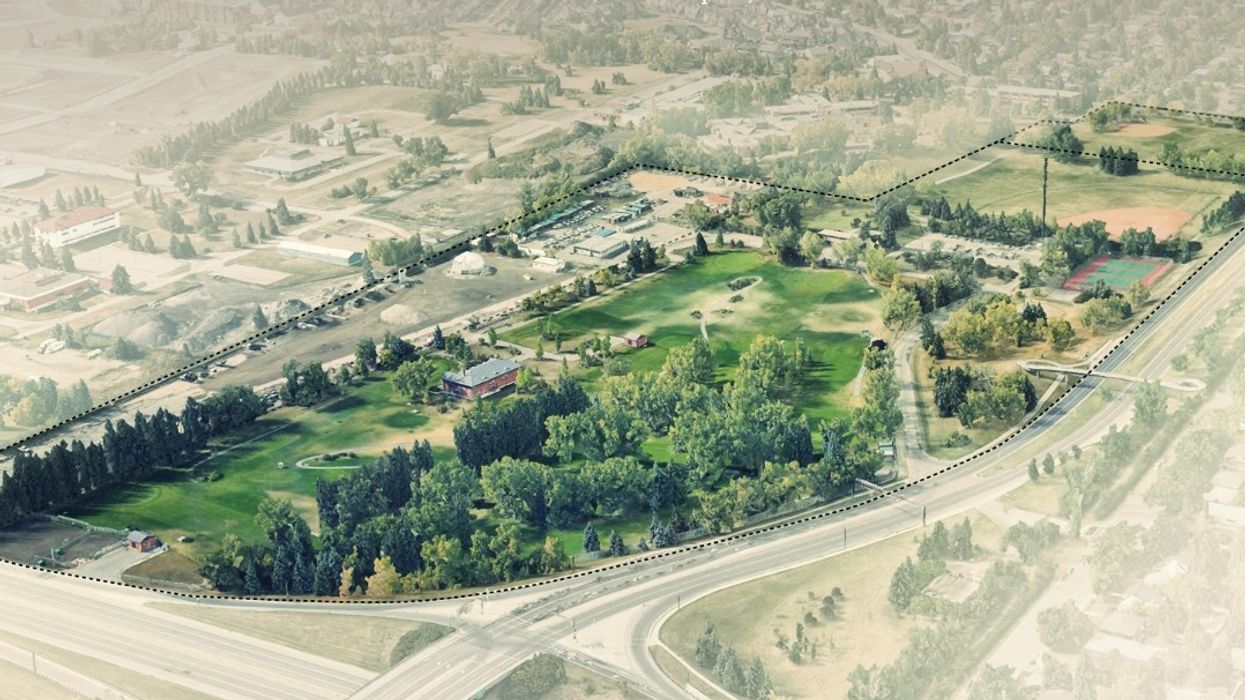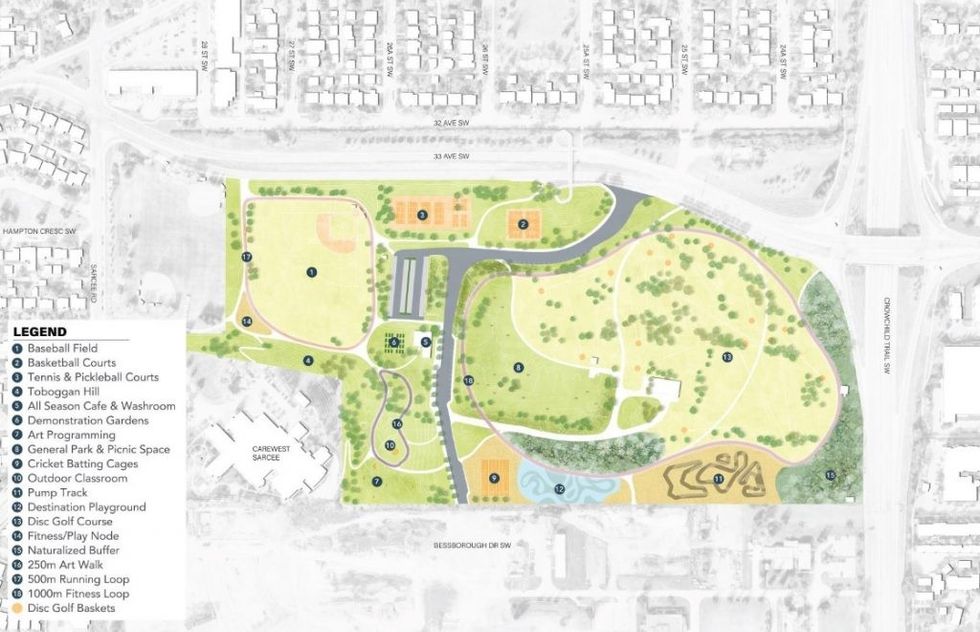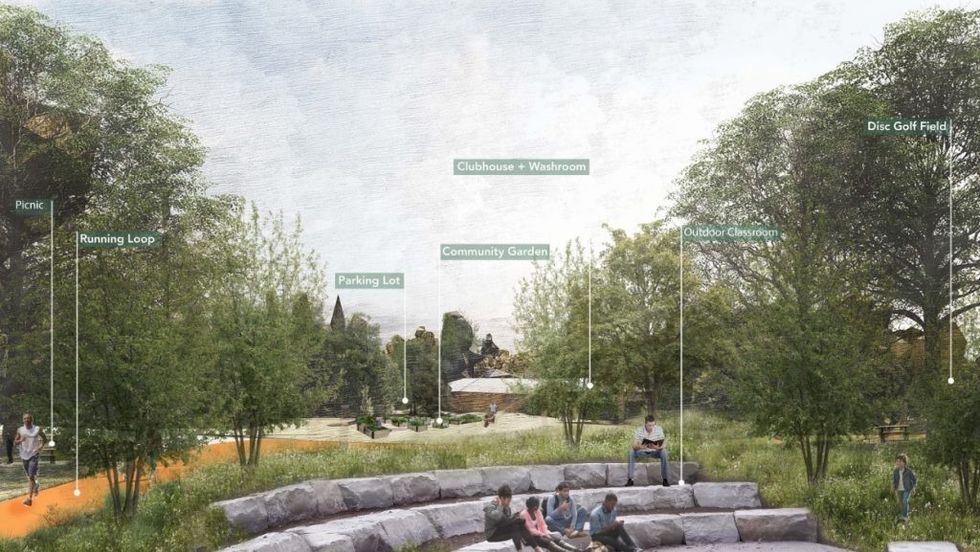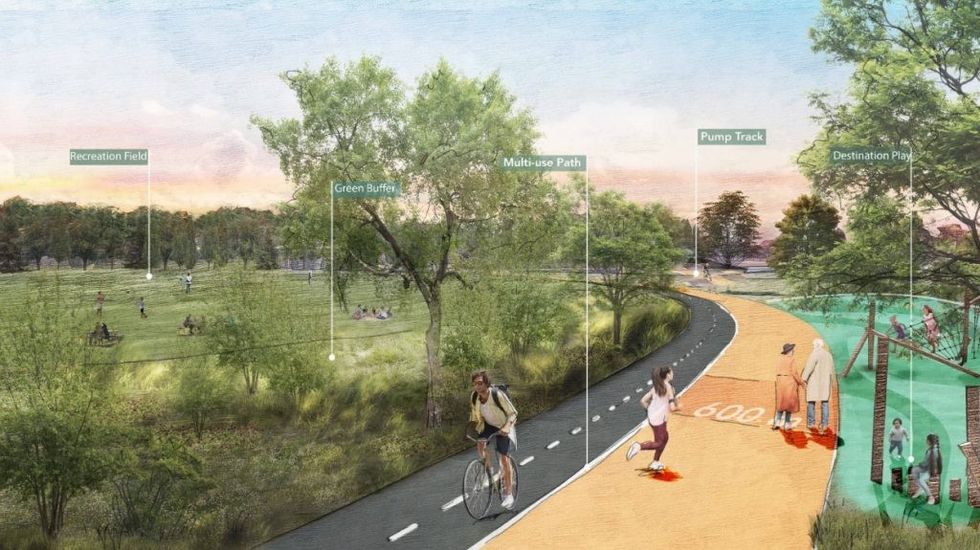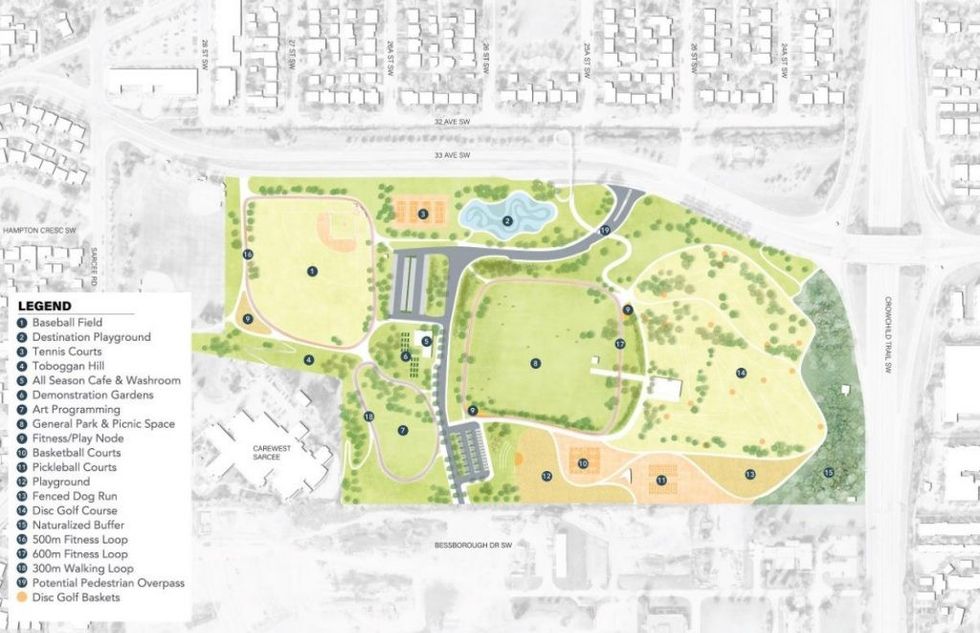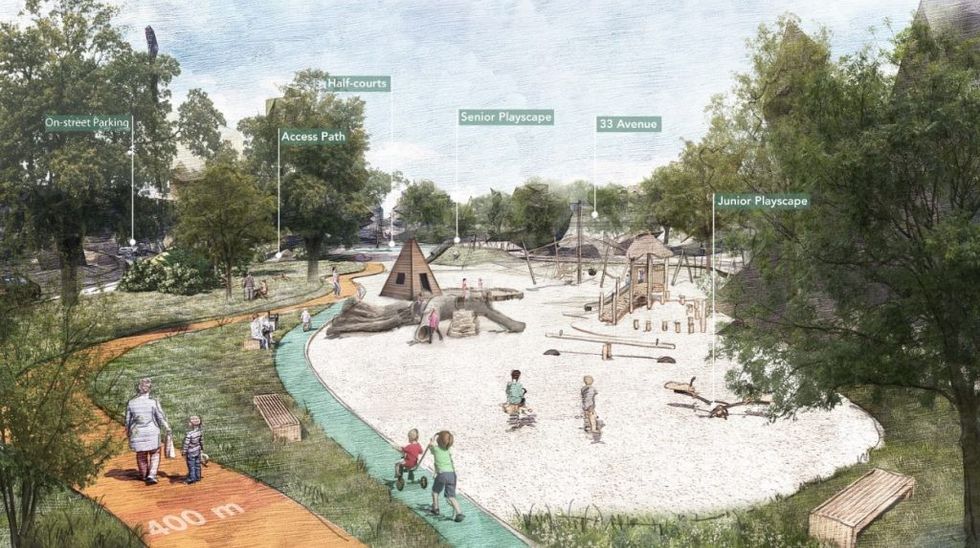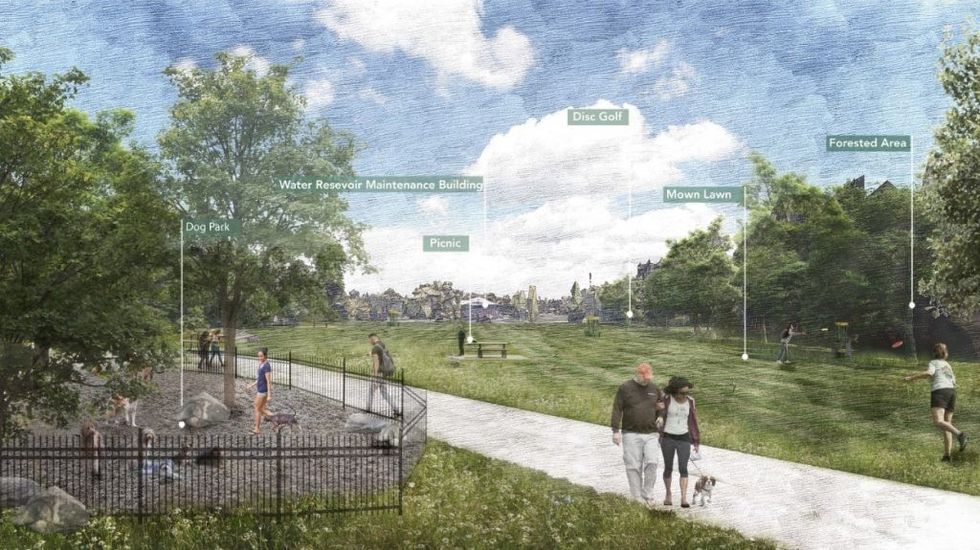The City of Calgary has published two potential concept plans for the large-scale Richmond Green Park redevelopment project just north of Mount Royal University.
After public input was collected, the City and O2 Planning & Design went to the drawing board and came up with the new designs, which they're now taking additional public input on until Friday, November 25.
The entire 52-acre site -- between Sarcee Road SW and Crowchild Trail SW -- is owned by the City of Calgary. It currently consists of what was formerly the Richmond Green Golf Course, tennis courts, a baseball diamond, an operations depot, and office building.
However, the City has since listed for sale the 5.5-acre parcel of land on the northwest corner of the site for sale, with all of the remaining 48.5 acres -- including a road that cuts through the site -- to be transformed into a fully-integrated park for the neighbourhood.
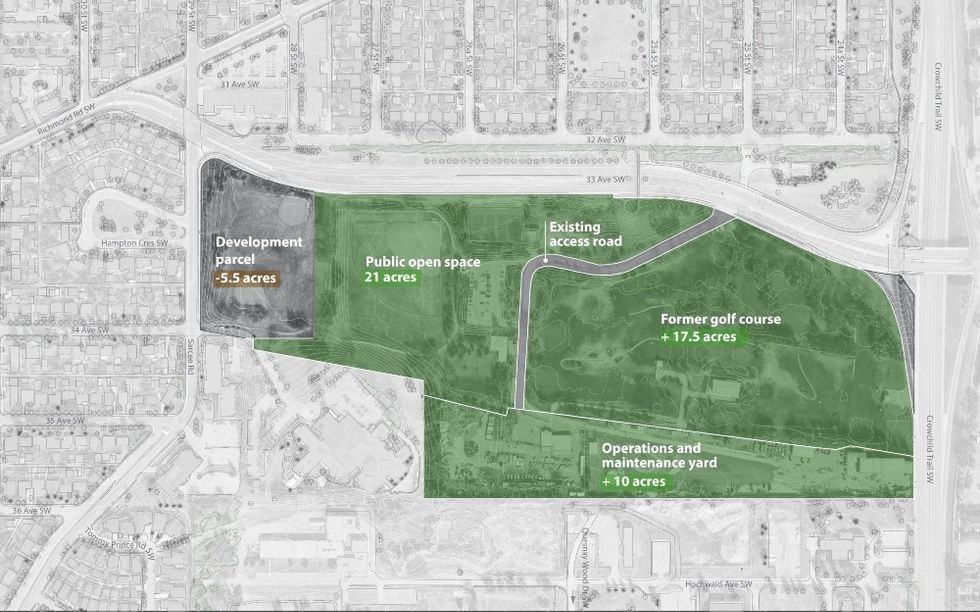
The City and O2 Planning & Design said their take-away from the public was that the park is valued for its recreational amenities and flexible open spaces, and that people wanted to see additional recreational programming, continuous pathways, and vegetation.
To that end, the two concept plans try to address these needs, with Concept One providing "a mix of new and existing recreation uses with enhanced greenspaces and programming" and Concept Two providing "more passive greenspaces with a focus on play and recreation."
Calgary Richmond Green Park: Concept One
Concept One would see more pedestrian entrances into the park added, providing better access from the surrounding neighbourhoods, with some requiring stairs and/or ramps due to steep inclines.
The paths within the park would also be enhanced to create a continuous loop, including a 500-m pathway around the existing baseball diamond and a new 1,000-m pathway around the east side of the park (both outlined in purple in the map below), with shortcuts and pathways splitting off to the various amenities of the park.
The City is also considering a designated cycling route that would travel through the park and continue through to the cycling network in the surrounding neighbourhoods. The road that cuts through the park -- Quesnay Wood Drive -- would also be widened in some areas, in order to accommodate for additional parking spaces.
The temporary disc golf course that's currently in place of the previous golf course would also be made into a permanent 18-hole course, cricket batting cages would be added near the playground, and there would also be numerous picnic areas, community gardens, as well as an outdoor amphitheatre classroom. In the winter, the baseball diamond also doubles as a skating rink and the tennis courts will be converted into a hockey rink.
The southwest corner of the park would also include a designated art space, including a 250-m Art Walk consisting of temporary and/or permanent art installations in an outdoor park setting.
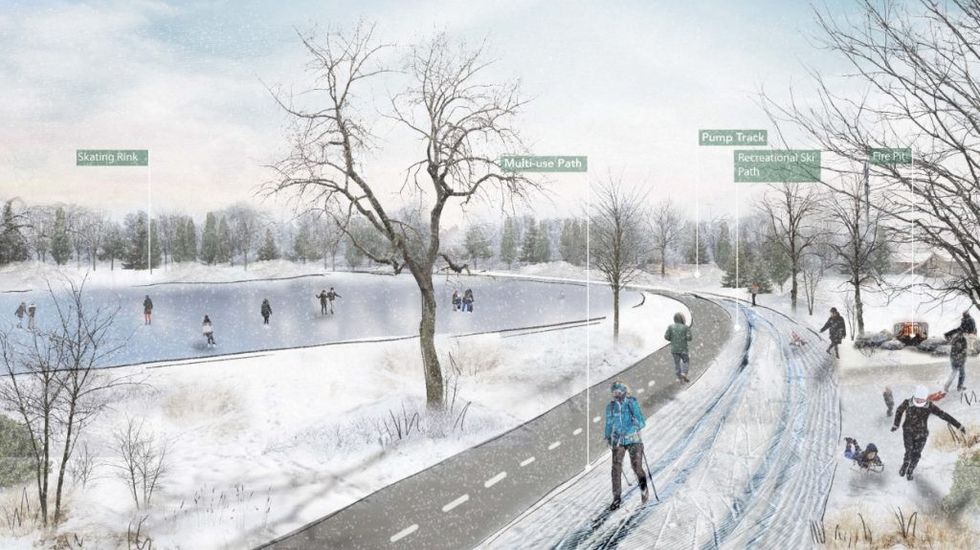
Calgary Richmond Green Park: Concept Two
For Concept Two, the number of pedestrian entrances is consistent with Concept One, but the locations are slightly different. On the east side of the park, an additional 600-m pathway around the water reservoir has been added to the network of pathways, which will include a few smaller circuits rather than the larger circuit in Concept One.
The designated bike route would also be included in this version of the park, and also connected to bike routes in the nearby neighbourhoods. The route would be different than in Concept One, however, due to the different layout of the park's features.
Whereas Concept One would see Quesnay Wood Drive widened in certain areas to fit in more parking spaces, Concept Two would add an entirely new parking lot to the southern edge of the park. The picnic areas in Concept Two are also all in one larger general area, rather than more spread out.
The temporary disc golf course would also remain in this version, but condensed slightly into 16 holes, and Concept Two would also have two playgrounds, on the northern and southern edges of the park, as well as an additional fenced dog run near the southern playground.
Like in Concept One, the baseball diamond and tennis courts will also allow for conversions into winter uses.
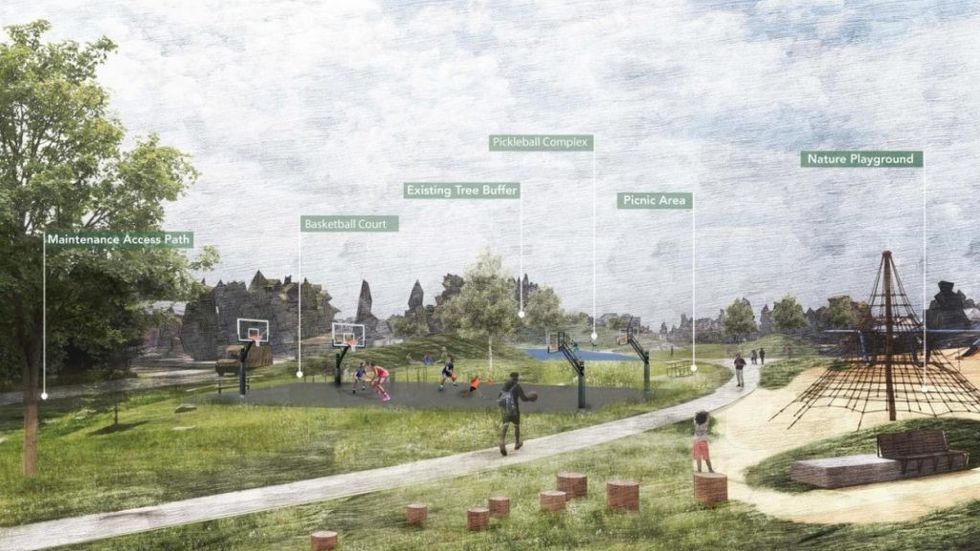
This project has not gone without controversy, however. The 5.5-acre parcel of land the City has listed for sale -- for $15.6M -- was once the little league baseball diamond, and residents were concerned that the City offering up park space for private development could set an unwanted precedent.
READ: New Proposed Budget for Calgary Includes 4.4% Property Tax Increase
Residents were also unhappy about the land being used for multi-family residential development, with some voicing opposition to the government's goal of densification and whether that is truly needed.
The City has set December 2 as an application deadline for interested buyers, and has since said that revenue from the sale would go directly into the redevelopment from the park.
Following this phase of public engagement and the land sale, there will then be another phase of public engagement once a design is chosen, with construction to then follow sometime in 2024 or 2025.
