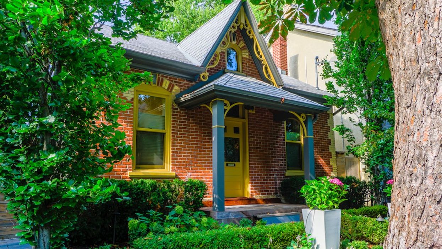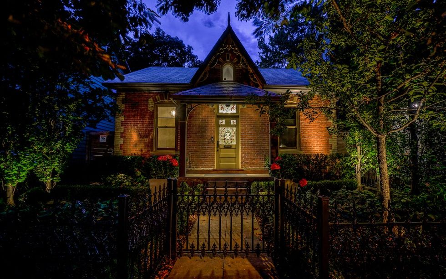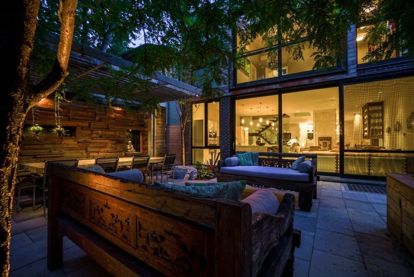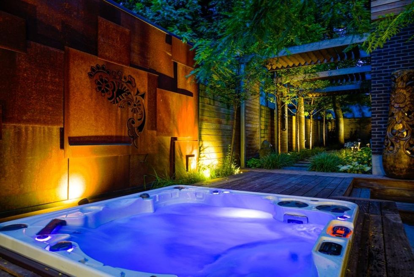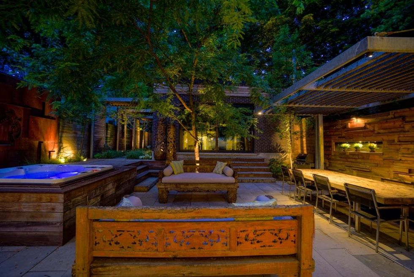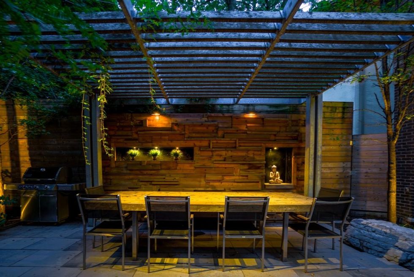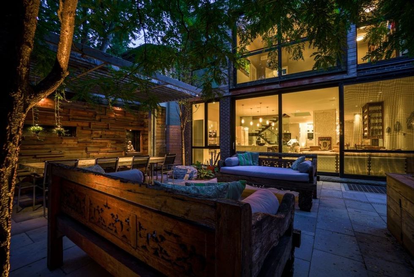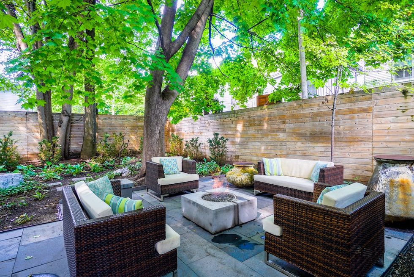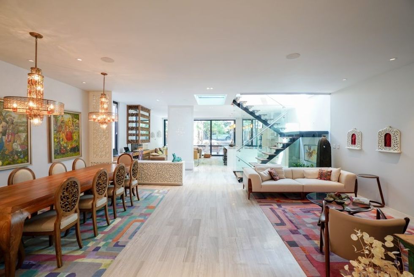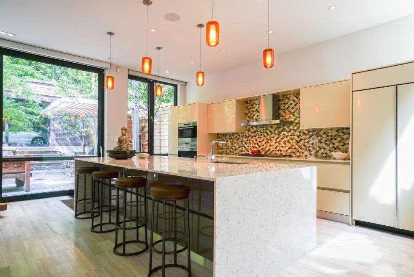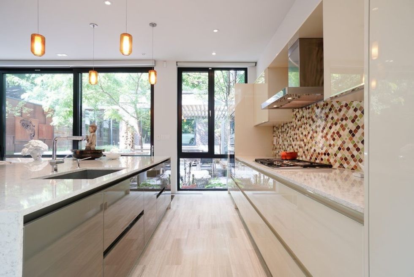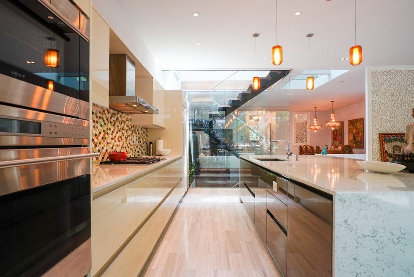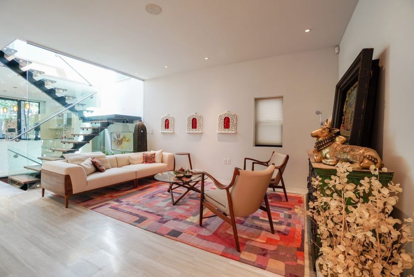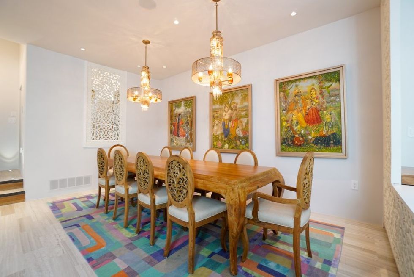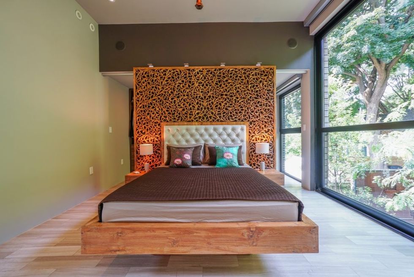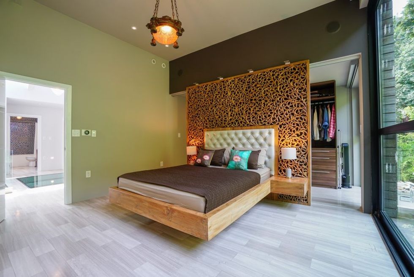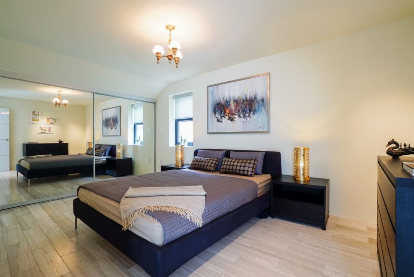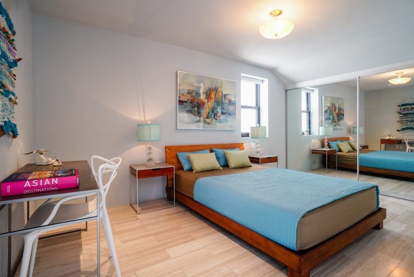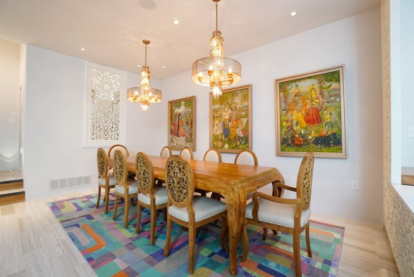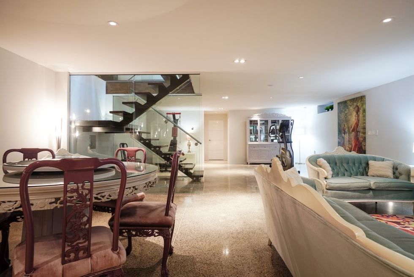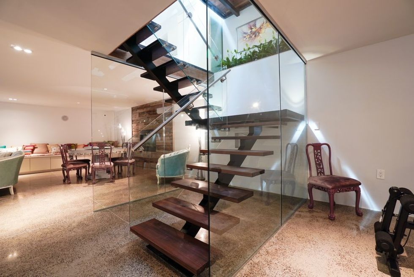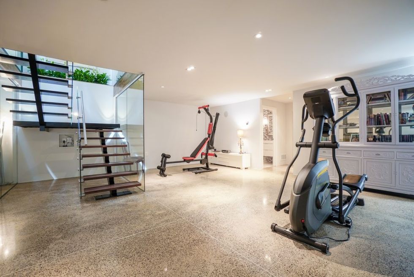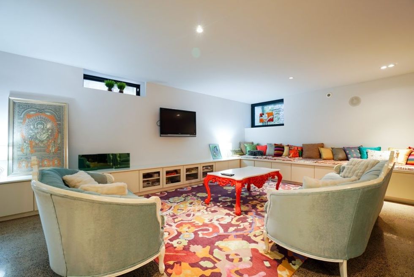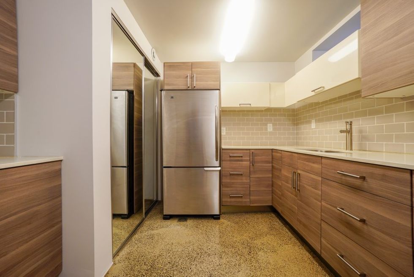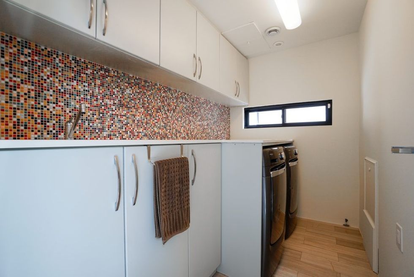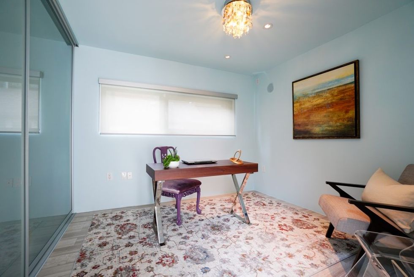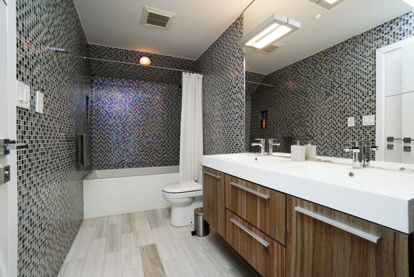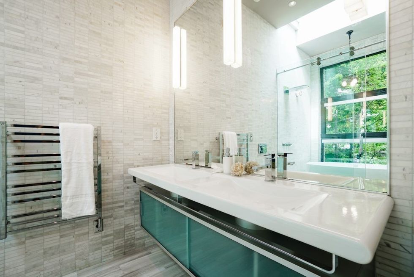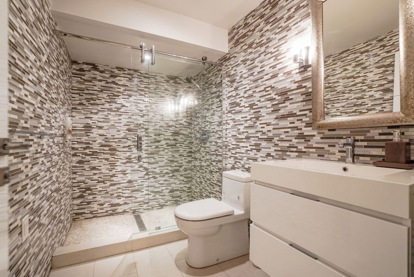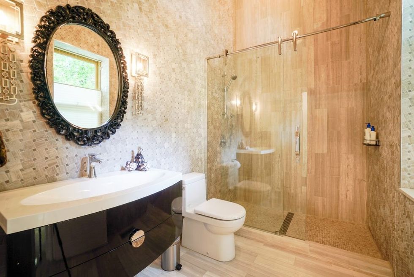Properties are like people: sometimes their outward appearances can be deceiving.
A shining star of an example of this is a home that sits at 54 Spruce Street in Toronto’s rapidly changing Cabbagetown neighbourhood.
From the front, the home looks like a modest Victorian cottage -- typical of older Cabbagetown houses. But its interior and backyard oasis of the 1870-built home are anything but modest. That’s not to say it’s pretentious; more a modern refuge that’s perfect for lighthearted entertaining.
The recently listed home was completely transformed in 2013, according to its listing. And -- judging from these last photos of the home when it was listed back in 2011 -- the renovation is a truly extensive one.
Designed by Paul Dowsett from Sustainable.To, the four-bedroom home incorporates 4,300 sq. ft of living space on three levels that open to a rear garden -- a decided star of the show (more on that later).
The main floor has many options for entertaining: a more formal living room, large dining room, office, family room and kitchen all open to one another for a free-flowing feel. The spacious and well-appointed kitchen features a large central island and a Wolf Steam oven, a Wolf convection oven, a Wolf 5 burner gas stove, a Subzero fridge, and a Miele dishwasher.
Notable details include a sleek floating staircase, elegant teak feature walls, imported glass walls, all-electric light fixtures, automated blinds, and solar panels connected to the grid.
The second-floor principal bedroom overlooks a multilevel patio and boasts a dressing room behind a teak feature wall, and a high-ceilinged and high-styled principal bathroom with double showers and a soaking tub all overlooking the pristine garden. An office/bedroom and two other bedrooms share the large second bathroom and laundry room.
The lower level is wide open and features a fourth bathroom and a second kitchen for larger events.
The backyard is one of the home’s biggest draws. Peaceful and greenery-filled, the rear garden boasts a hot tub, a gas firepit, a heated outdoor shower, custom woodwork throughout, and double-car garage with a window wall. While this lush sanctuary offers refuge from the city grind, the sights and tastes of Cabbagetown are just steps away.
Our Favourite Thing
Aside from the design-forward features throughout the home, a main selling feature for us is the picture perfect backyard oasis that feels like an urban forest in the middle of the city and the vibrant Cabbagetown neighbourhood. The breezy, window-filled home blends seamlessly into this peaceful space, which lends itself perfectly to everything from entertaining, to curling up with a book on a warm fall afternoon.
Specs:
- Address: 54 Spruce Street
- Bedrooms: 4
- Bathrooms: 4
- Price: $4,988,000 CAD
- Size: 4300 square feet
- Listed by: Richard Silver, Jim Burtnick, Celia Alves, Erin Haas, and Geoff Joyner, Sotheby's International Realty Canada
EXTERIOR
MAIN FLOOR
BEDROOMS
LOWER LEVEL
BATHROOMS
Images: Mark Wilson
