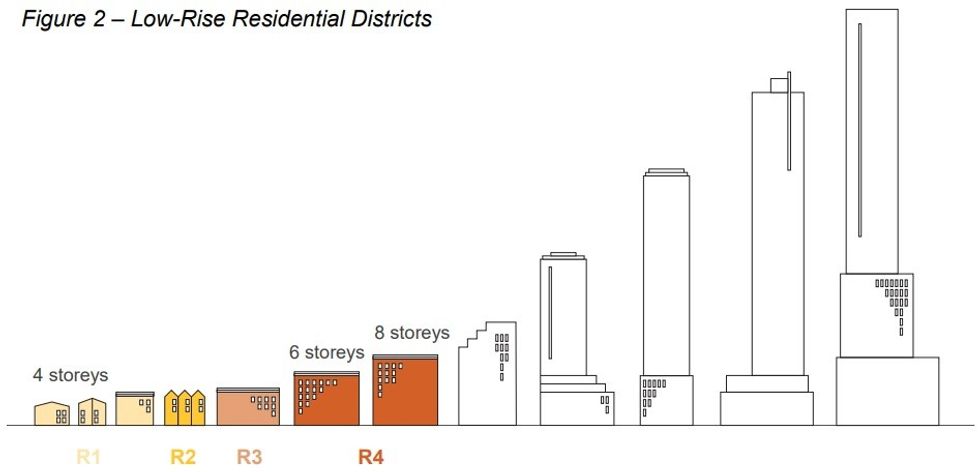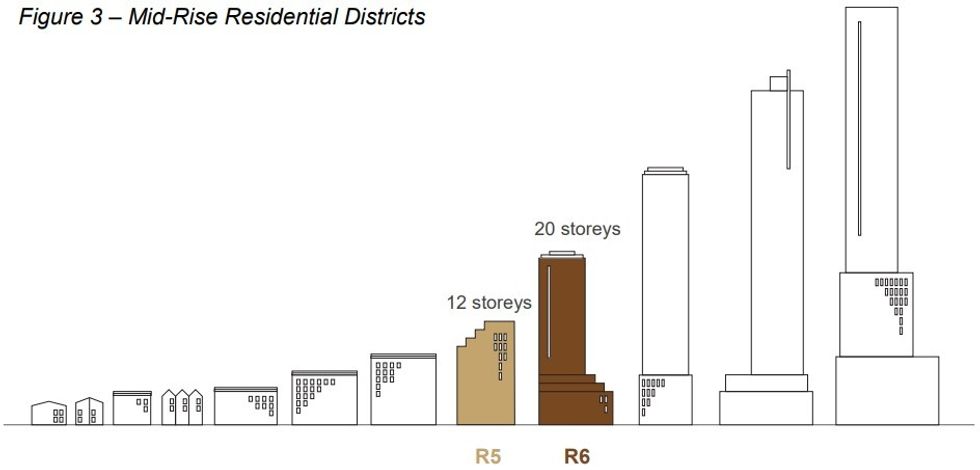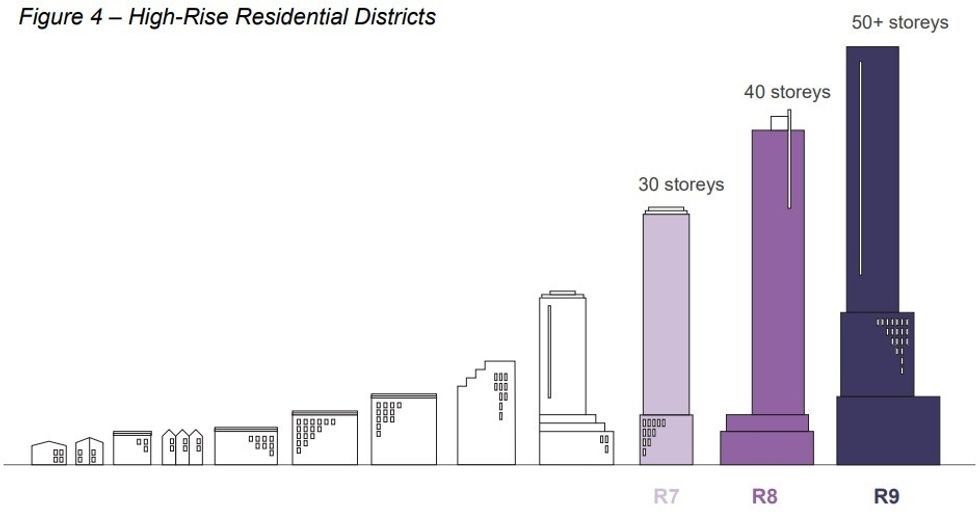Next week, Burnaby City Council will be considering a substantial change to the policy framework that governs new development in Burnaby, with the goal of simplifying regulations and speeding up approvals, shifting the framework from being based on density to being based on height.
The density of a development is measured by calculating the ratio between the total gross floor area of a building to the size of the lot it sits on. This floor area ratio (FAR), also sometimes called the floor space ratio (FSR), is expressed as a number greater than zero, with greater numbers representing greater density.
Currently, FAR "is the primary tool for determining the density or development potential of a site" in Burnaby, but, critically, although there is a correlation, a higher FAR does not necessarily mean a taller building. (As one example, this project with three towers between 23 and 33 storeys has a 4.95 FAR, while this project with two towers between 18 and 22 storeys has a 5.97 FAR.)
"While FAR is a commonly used tool in many municipalities, the built form outcomes resulting from prescribed FARs are not well understood, as FAR does not directly determine the height or massing of a building, only the total floor area," said City staff in a council report. "As such, under a development framework that relies predominantly upon FAR, there is little certainty regarding building heights and the resultant form of development."
Furthermore, City staff say that calculating FAR is complex and time-intensive for both applicants and staff, particularly because the City of Burnaby allows for various kinds of exclusions for uses and building features, such as the exterior wall thickness, elevator shafts, and amenity areas.
A Height-Based Development Framework
Conversely, a development framework based on height would be one that "prioritizes the form of development and the relationship of buildings to the public realm."
"Under a height-based framework, the development potential of a lot is determined by the permitted building height and required setbacks," staff explained. "The key element for adopting a height-based development framework is the removal of FAR as a development control mechanism. Given the intricacies and complexity of calculating FAR, design professionals invest a significant amount of time trying to maximize the potential floor area rather than designing quality, livable buildings that are well integrated in our community."
Land use designations and zoning districts would continue to determine permitted uses, except zoning districts would come with height limits under the new proposed framework. Heights would, of course, vary from area to area, such as four storeys or below for sites zoned R1, 20 storeys or lower for sites zoned R6, and 50 storeys or higher for sites zoned R9.
For mixed-use sites, which the City anticipates will be delivering the bulk of Burnaby's new commercial space, an "overlay" framework will be used — an R8 (Residential) zone atop a C2 (Commercial) zone, for example — instead of the current practice of rezoning the entire site to one CD-1 (Comprehensive Development) zone. The heights, critically, would not "stack."
"The proposed approach to enabling mixed-use sites enhances flexibility, allows for various combinations of districts, and minimizes the need for CD Districts," said staff. "Where mixed-use sites are identified, the land use designation or zoning district with the most permissive height allowance would apply, rather than the cumulative heights of each district. Where residential zoning is applied, the residential height allowance would take precedence."
For master-planned sites, of which Burnaby has many, the City is also considering allowing height averaging, where a zone that permits 20 storeys would allow for one building to be 15 storeys and the second to be 25 storeys, as an example. The City says they are proposing this "to ensure that buildings are not all constructed to the same height" and "to maintain variation in the built form where desirable."
Any additional height developers seek would then require discretionary approval from the GM of Planning and Development, which the City says will be considered for sites with significant restraints or projects that provide public space or non-market housing, among other public benefits.
The Surrounding (Policy) Context
This proposed change is coming as part of the City's Zoning Bylaw Rewrite project, a comprehensive update to Burnaby's Zoning Bylaw with the goal of modernizing and simplifying regulations.
That project has been greatly influenced by the suite of legislation the Province has introduced over the past year, which is another reason behind the proposal to shift to a height-based development framework.
Currently, FAR is used by the City in its policy regarding community benefit bonusing — what other municipalities call community amenity contributions (CACs) — and its Rental Use Zoning Policy. On sites where inclusionary rental units are required, as one example, the City allows for additional floor area to offset the cost providing non-market rental units.
However, on June 24, the City adopted its new amenity cost charges (ACCs) policy and changes to its existing development cost charges (DCCs) policy, which were changes introduced by the Province in hopes of shifting away from the existing CACs framework that often relies on developers negotiating the contributions with the City.
"With the introduction of the new and updated development financing options, the existing development framework requires updating to ensure development in the City continues to be financially viable and that the desired scale of development is achievable," said City staff. "With the review of several significant policy and regulatory documents currently underway, and the desire to continue to support new development in Burnaby, there is the opportunity to fundamentally rethink the development framework to improve transparency, remove needless complexity, and achieve better planning and development outcomes across the City."
On Monday, October 7, City staff will be seeking an endorsement from Council on this new height-based development framework. If endorsed, staff will then work on bringing forth the necessary amendments, which will then be presented and considered by Council at a later date. Council will also be considering a suite of changes to its inclusionary rental requirements.
























