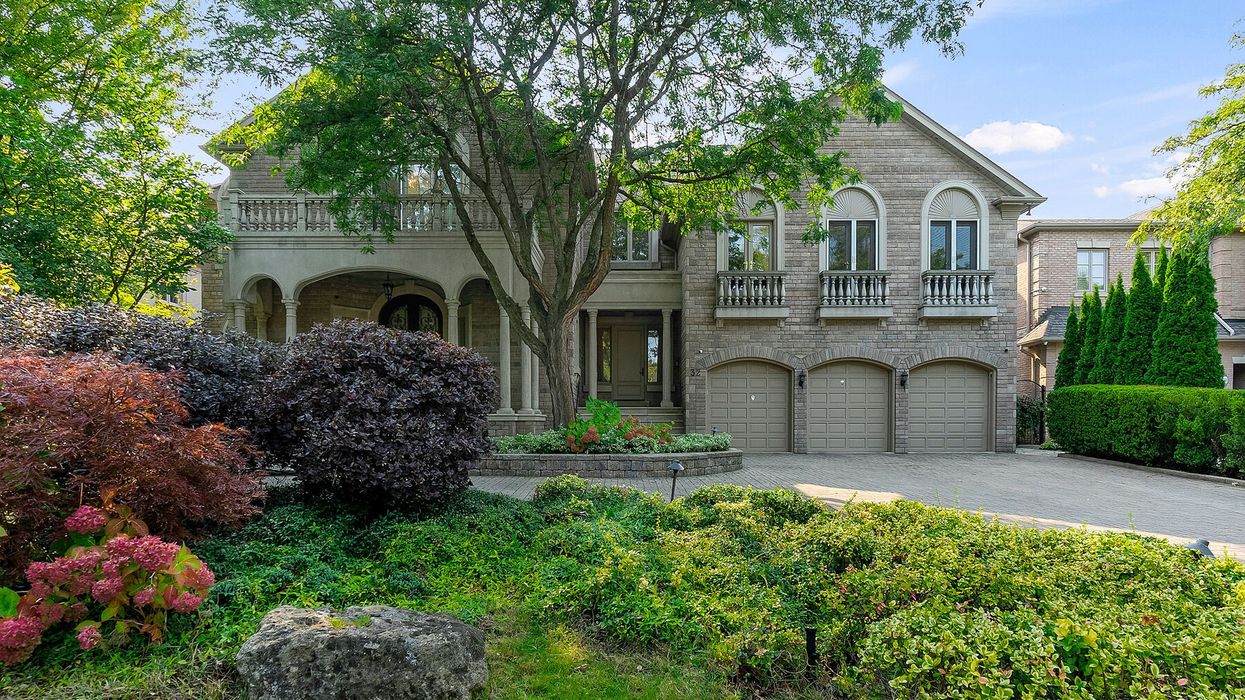While "palatial" may not always be synonymous with "warm," this Bridle Path mansion is proving it can be done, and with swoon-worthy results, to boot.
Nestled amongst lush foliage, 32 Arjay Crescent, with its grand exterior and sophisticated interior designs, offers one of the most stunning homes in the coveted Toronto neighbourhood. The address boasts a meticulously landscaped circular driveway, a massive outdoor pool, a home theatre, a sauna, and much more.
Plus, the home is located on a south-facing ravine lot in, arguably, the most sought-after neighbourhood in the city, boasting views of the Rosedale Golf Course. What's more, residents live in close proximity to the esteemed clubhouses and schools, with high-end shops and restaurants waiting just around the corner.
Approaching the home, you're immediately met by a sense of stately grandeur. A circular driveway leads you to a stunning front porch enclosed by classical columns, and beyond: a three-car garage. Inside double French doors, you're greeted by a cavernous entryway featuring a sweeping curved staircase that's backed by two-storey windows.
On this level, you'll find a regal sitting room to welcome guests as well as the kitchen, living room, and study — all home to soaring ceilings and hardwood floors.
Specs
- Address: 32 Arjay Crescent, Toronto
- Bedrooms: 6+1
- Bathrooms: 9
- Living space: 13,280 sq. ft
- Price: $13,000,000
- Listed by: Penny Brown, Nigel Denham, and Natercia Cacador, Sotheby's International Realty Canada
WELCOME TO 32 ARJAY CRESCENT
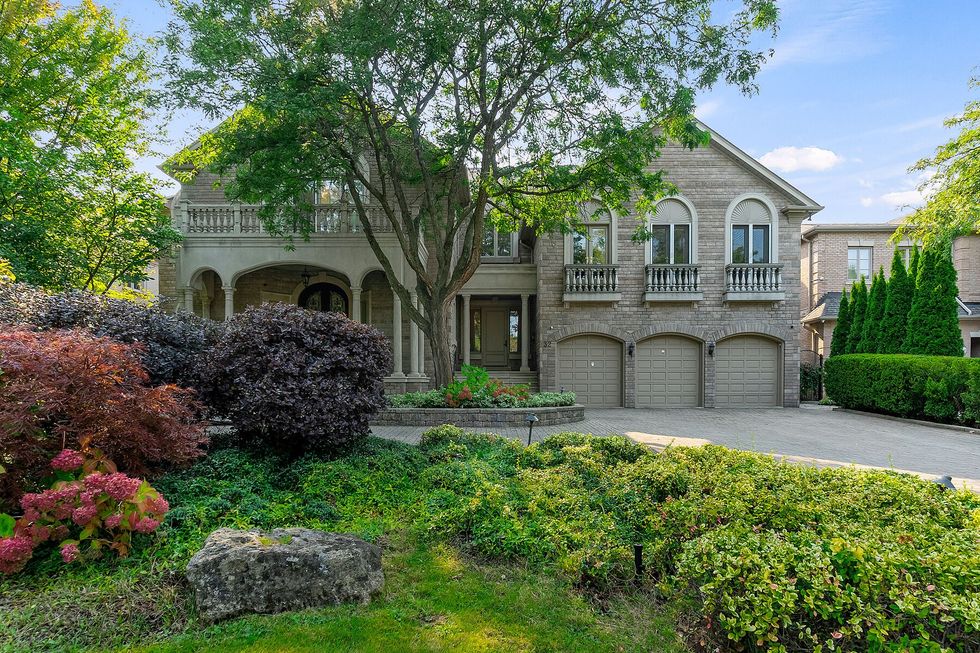
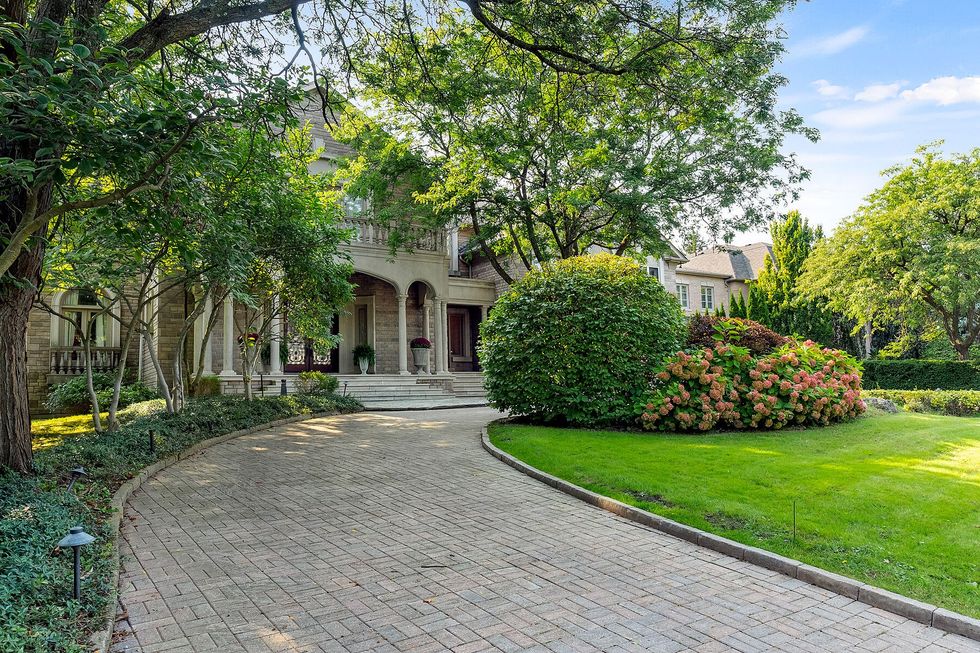
ENTRY
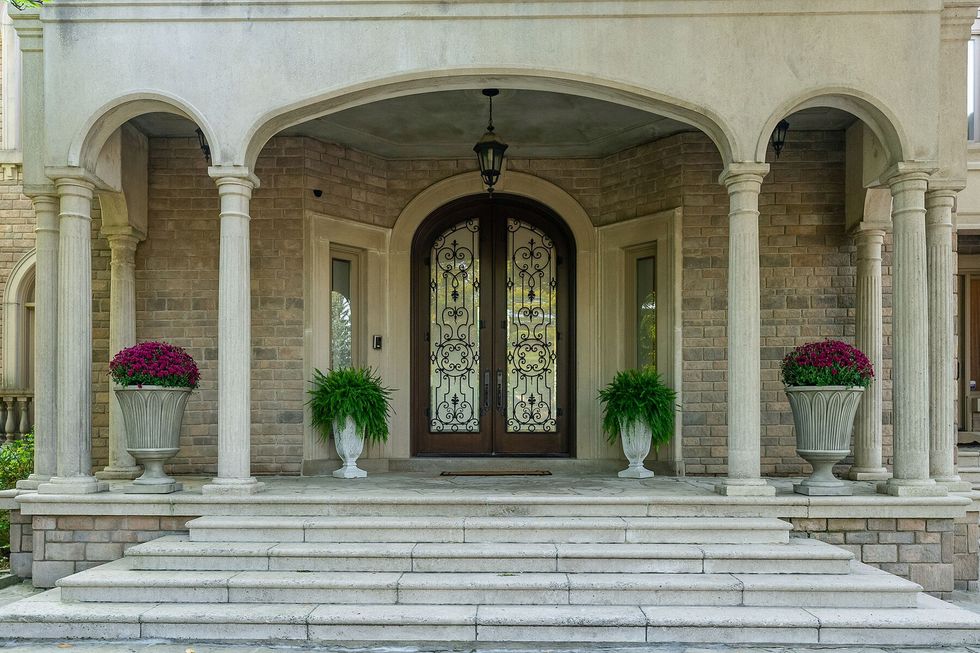
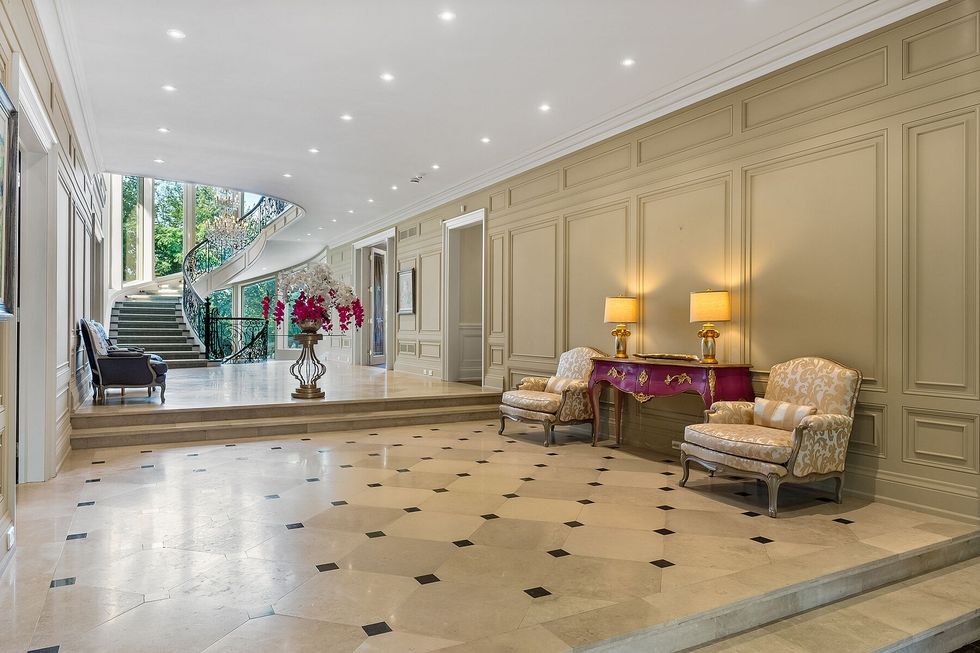
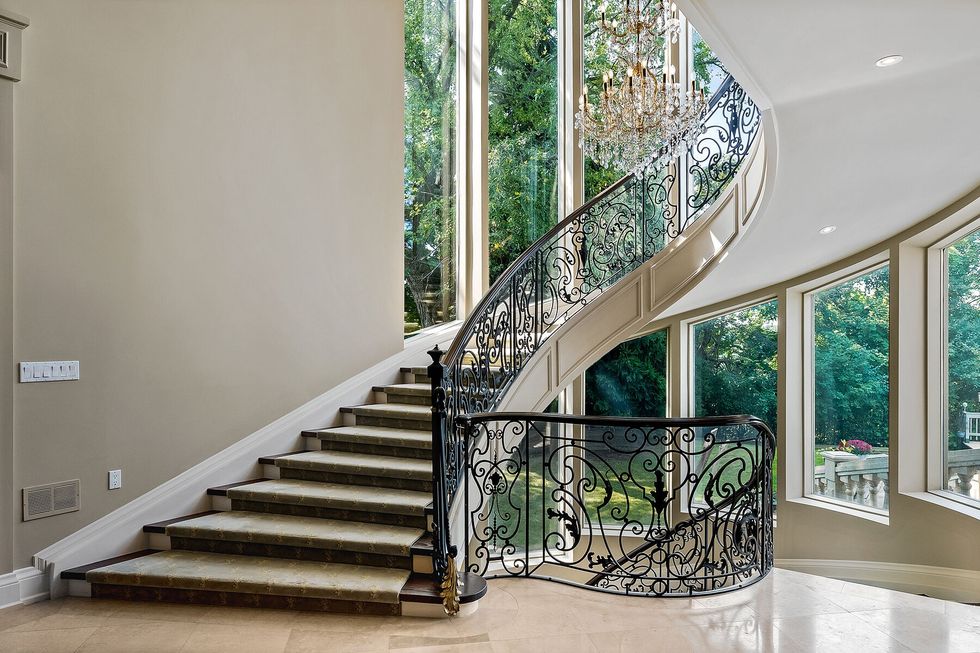
LIVING, KITCHEN, AND DINING
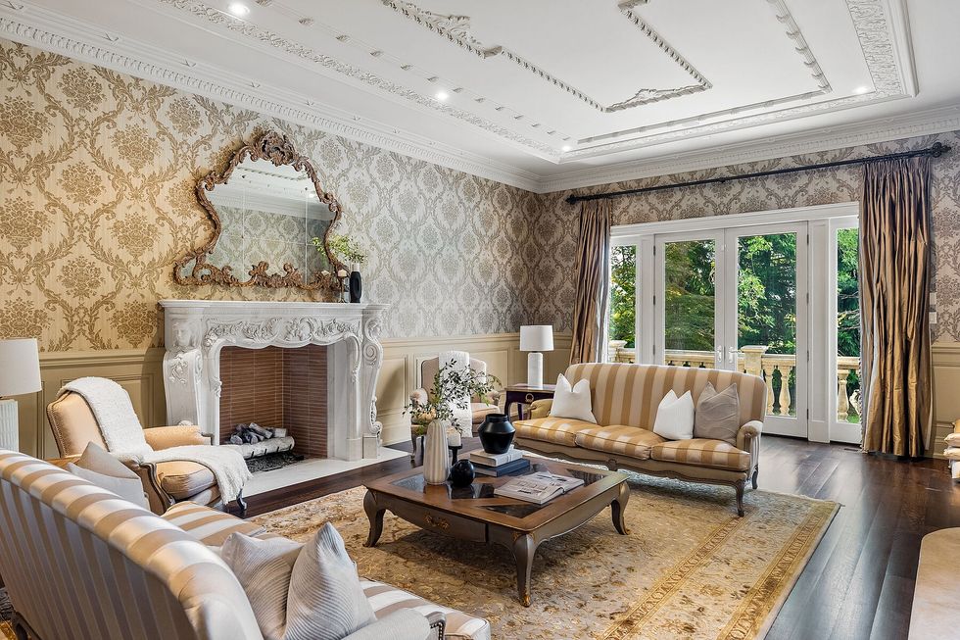
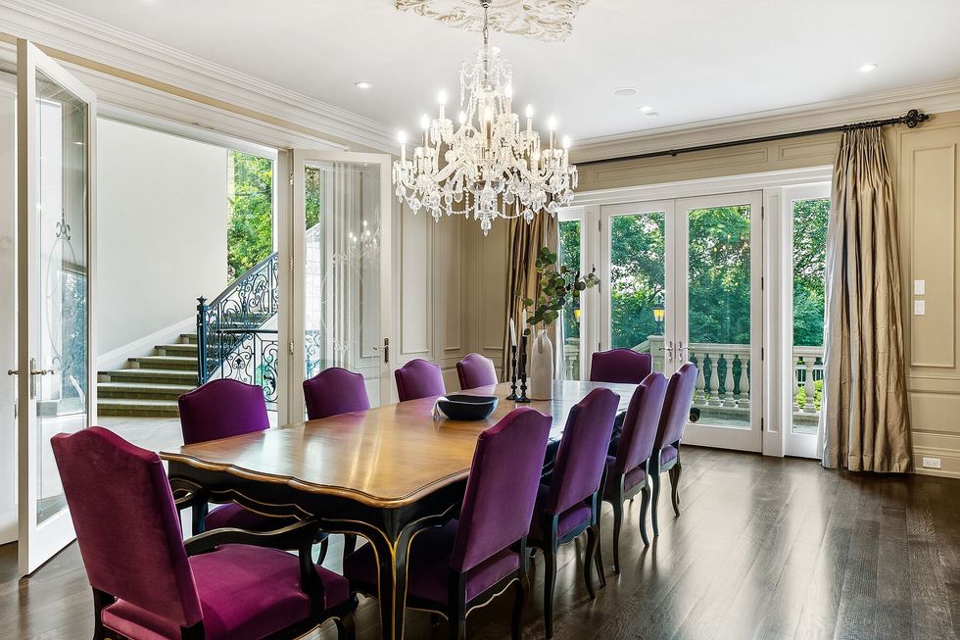
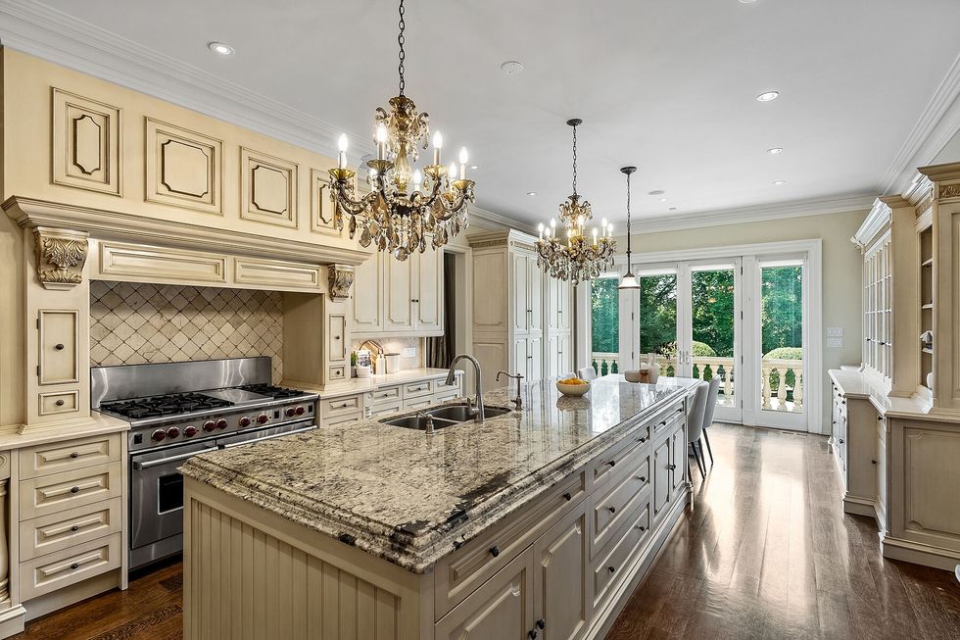
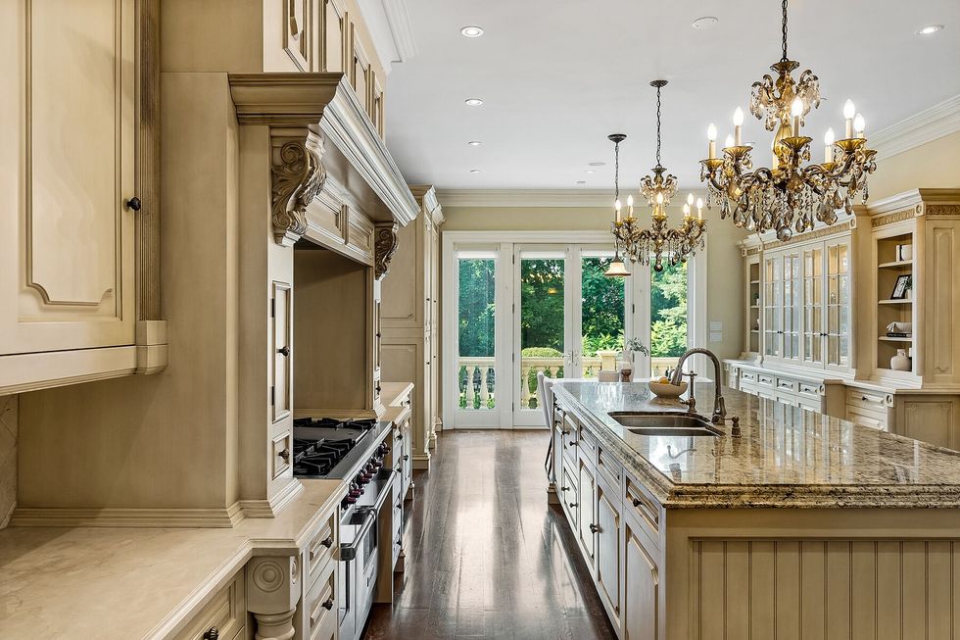
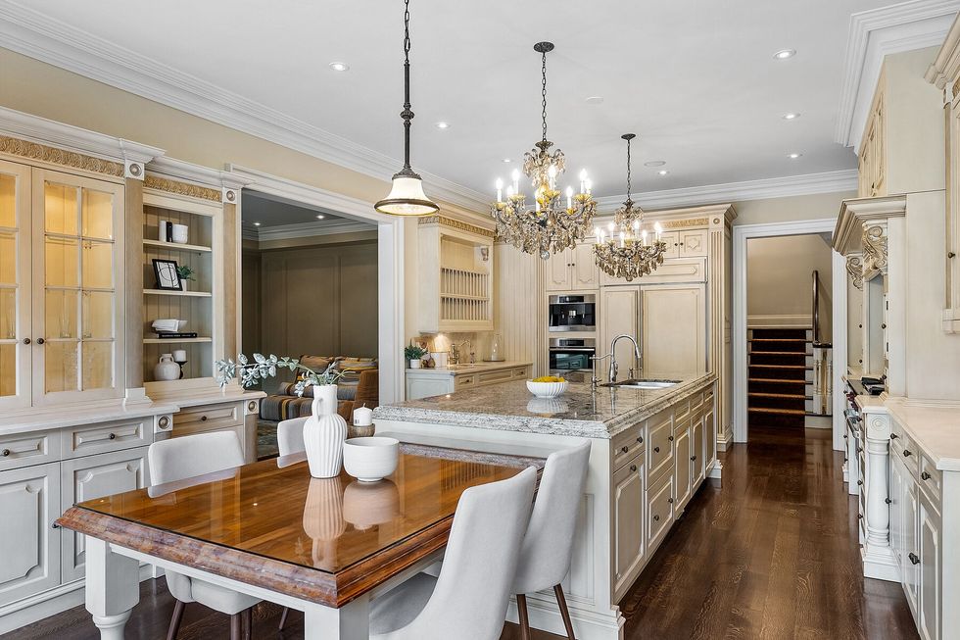
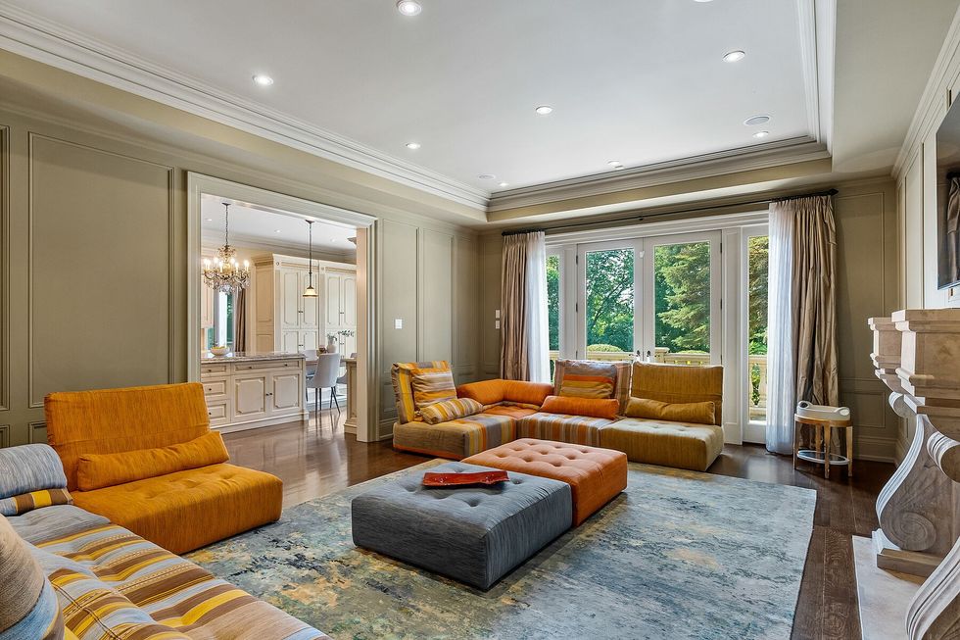
STUDY
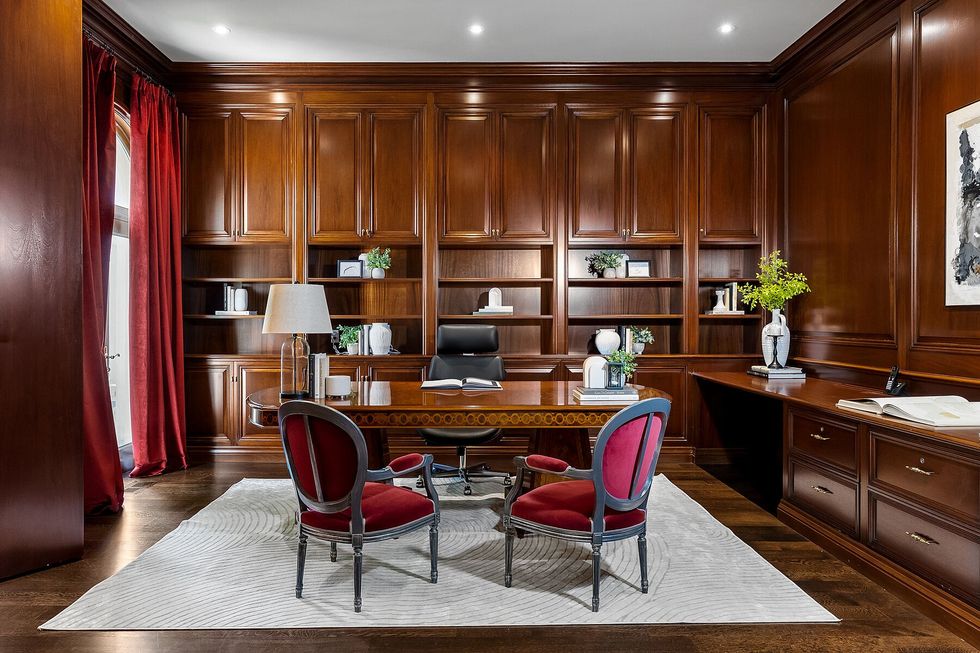
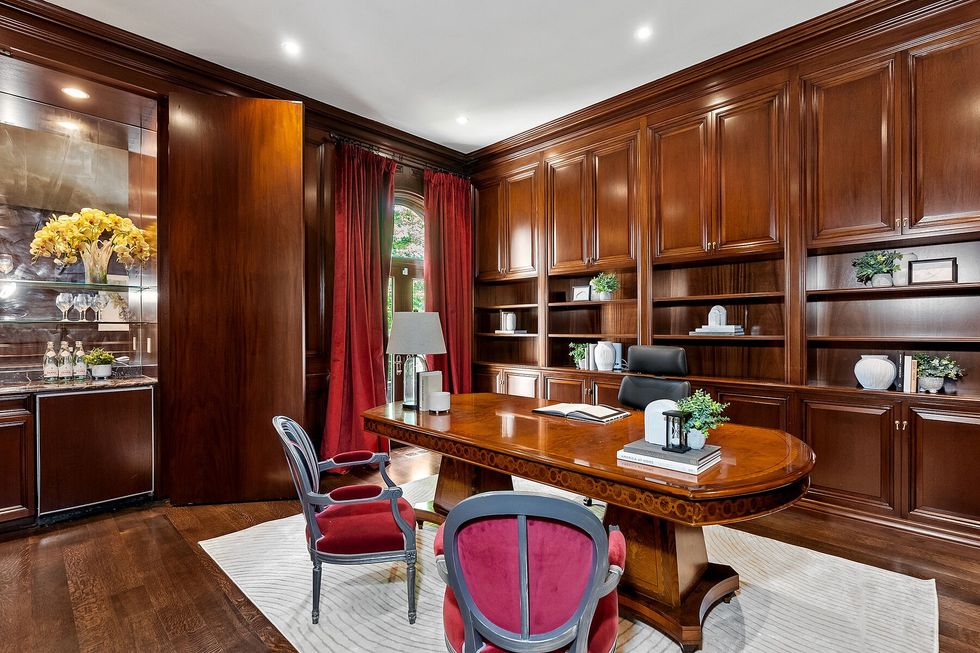
UPPER LEVEL
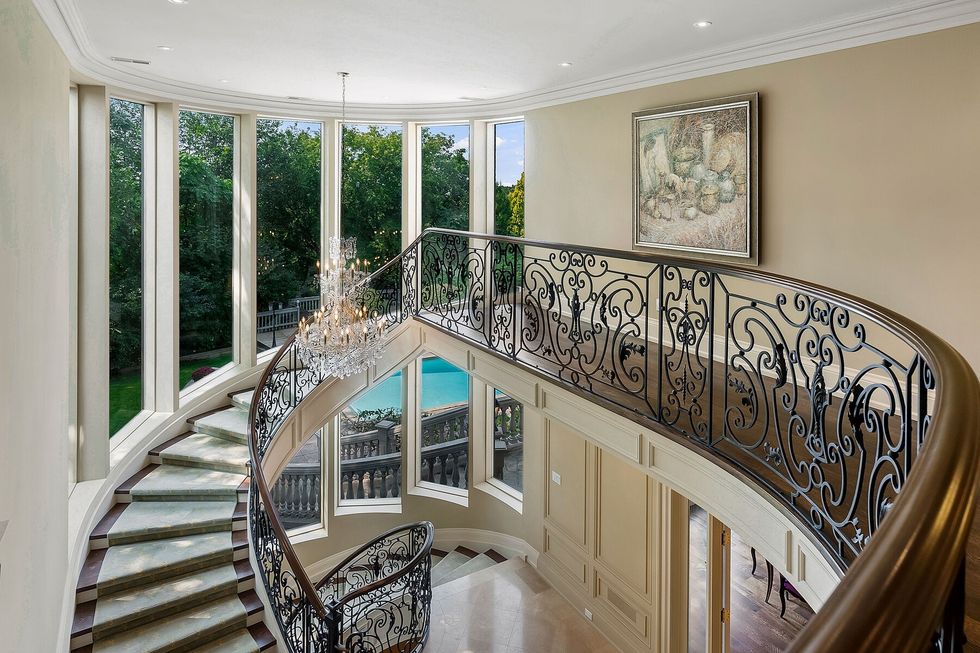
BEDS AND BATHS
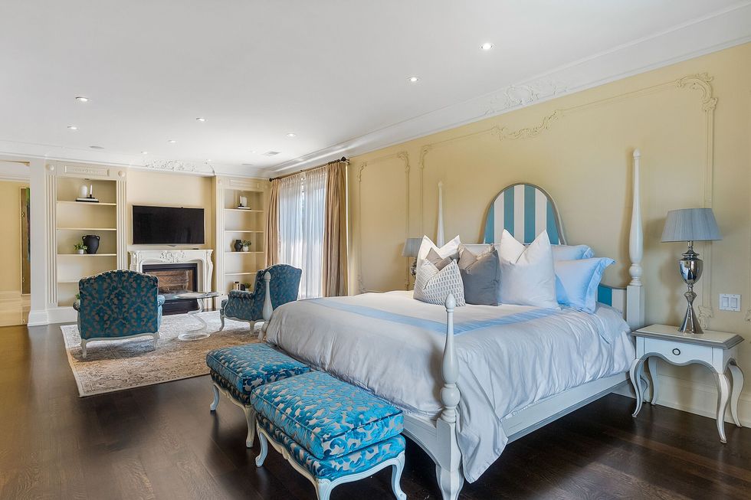
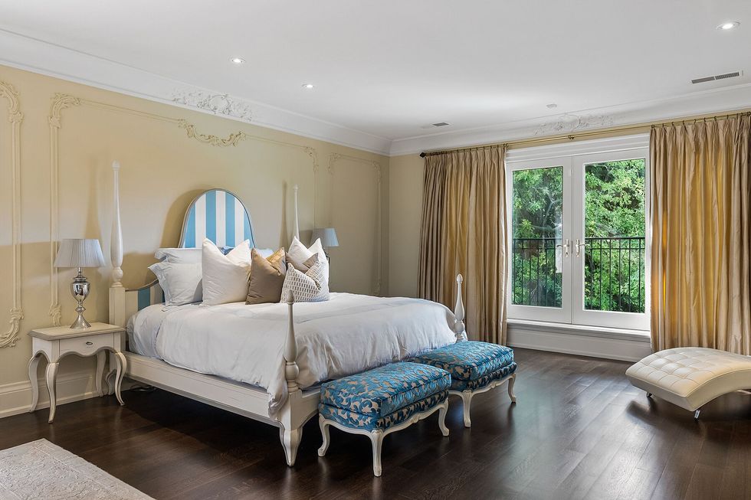
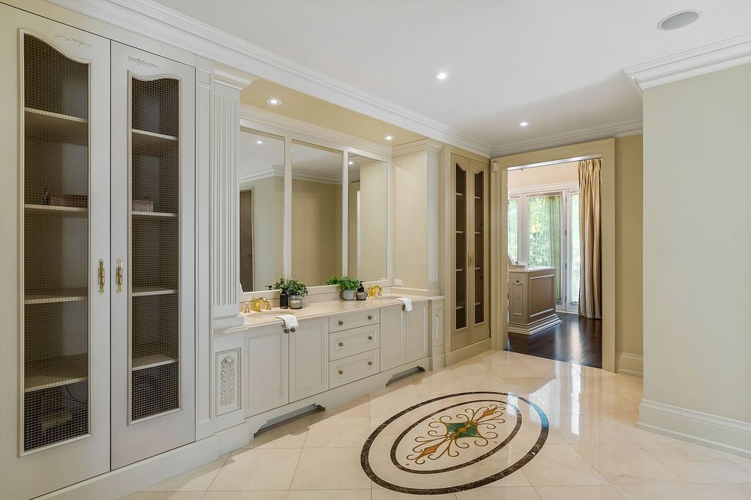
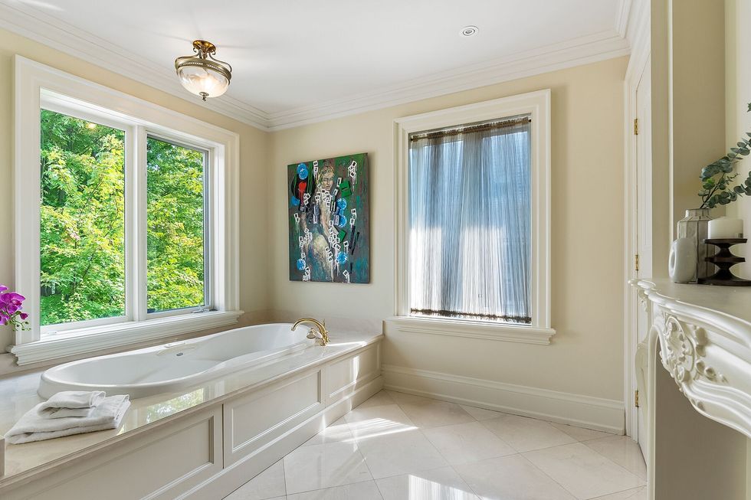
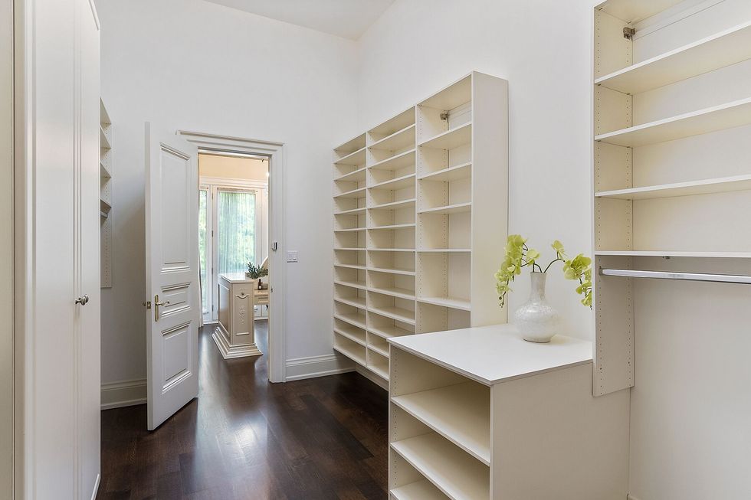
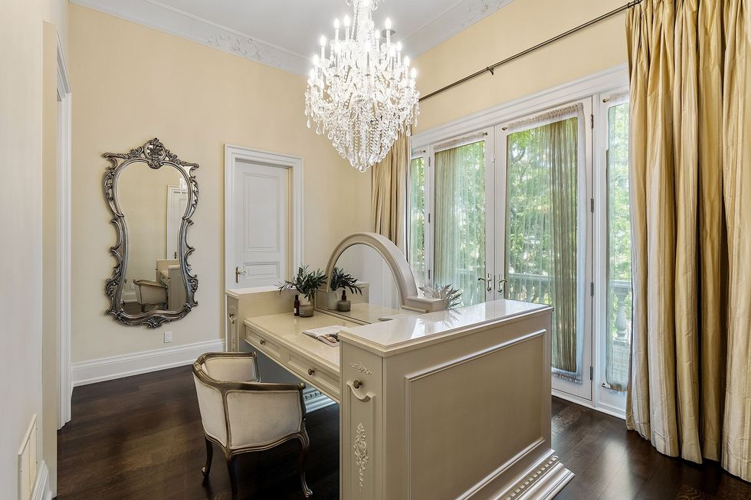
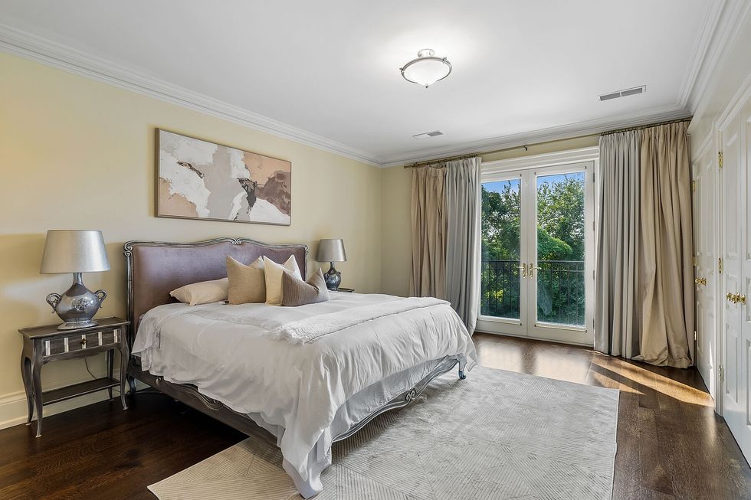
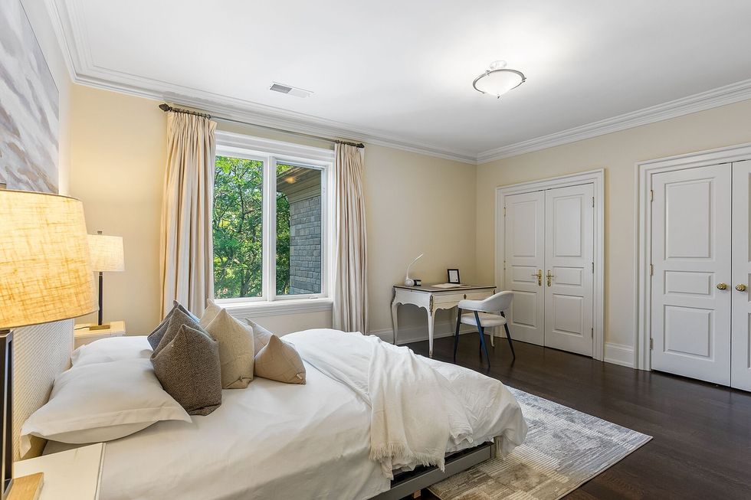
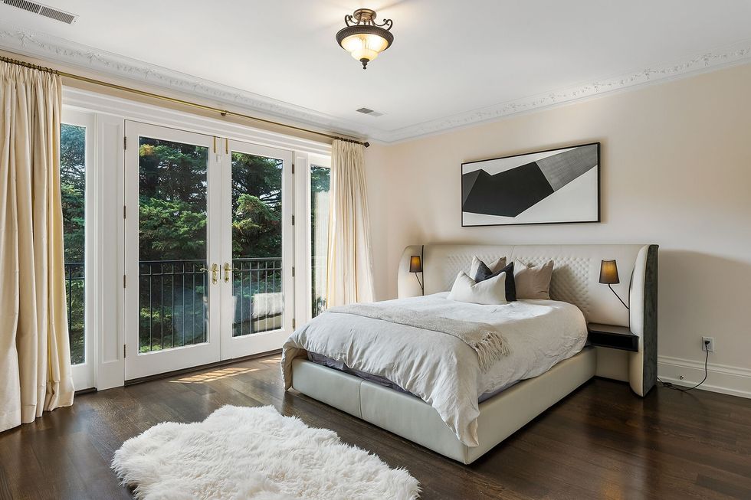
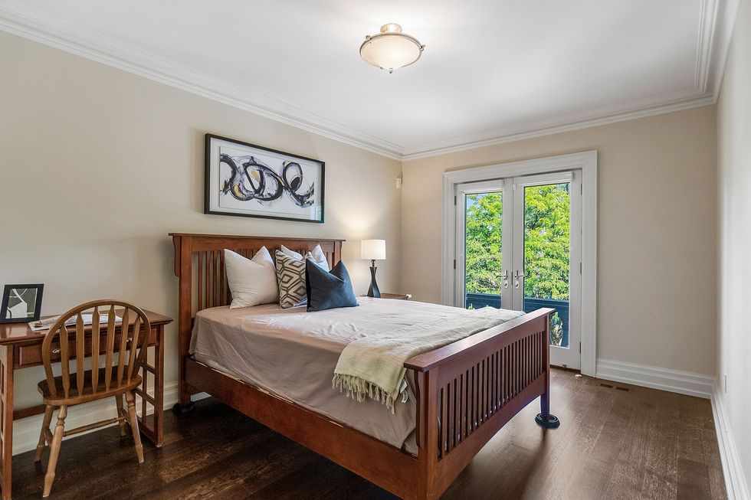
LOWER LEVEL
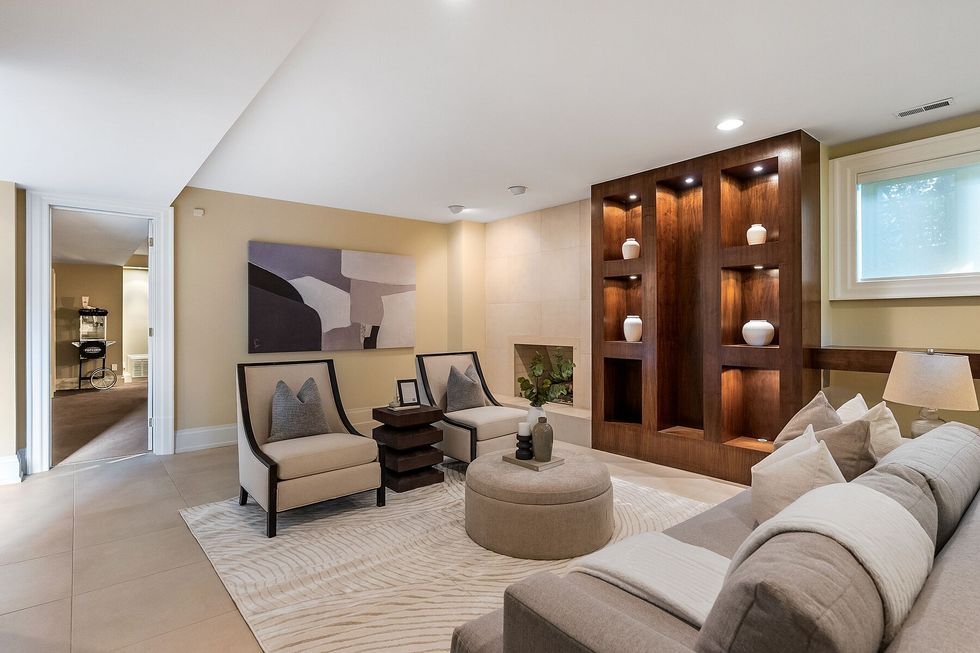
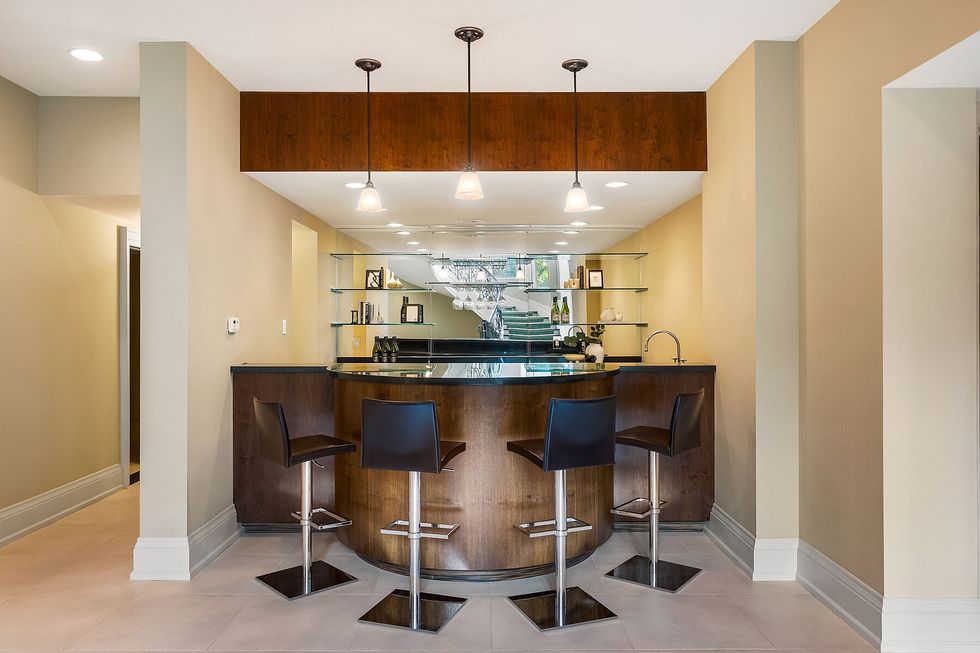
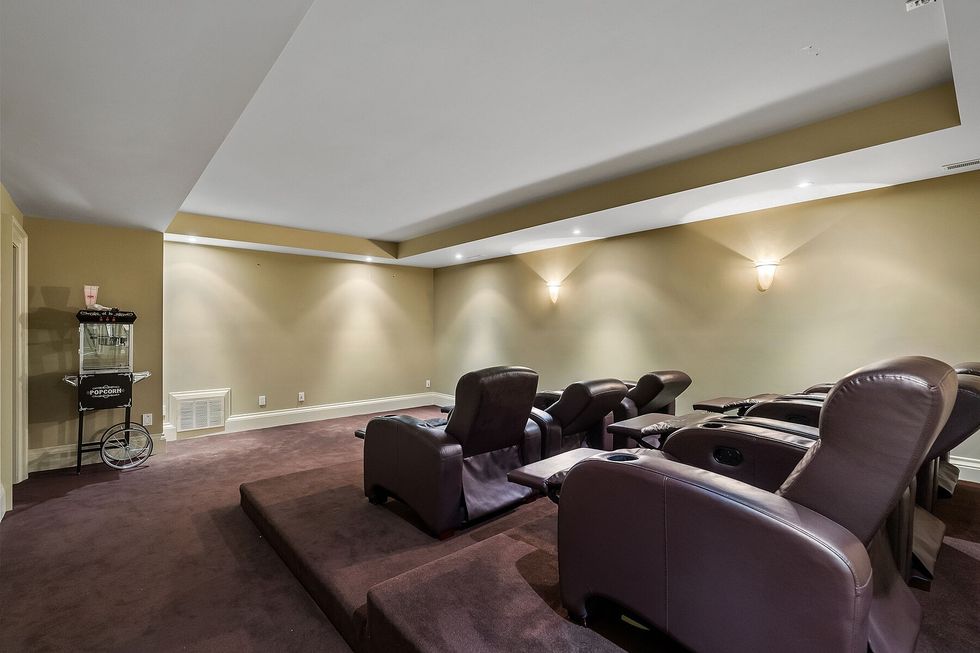
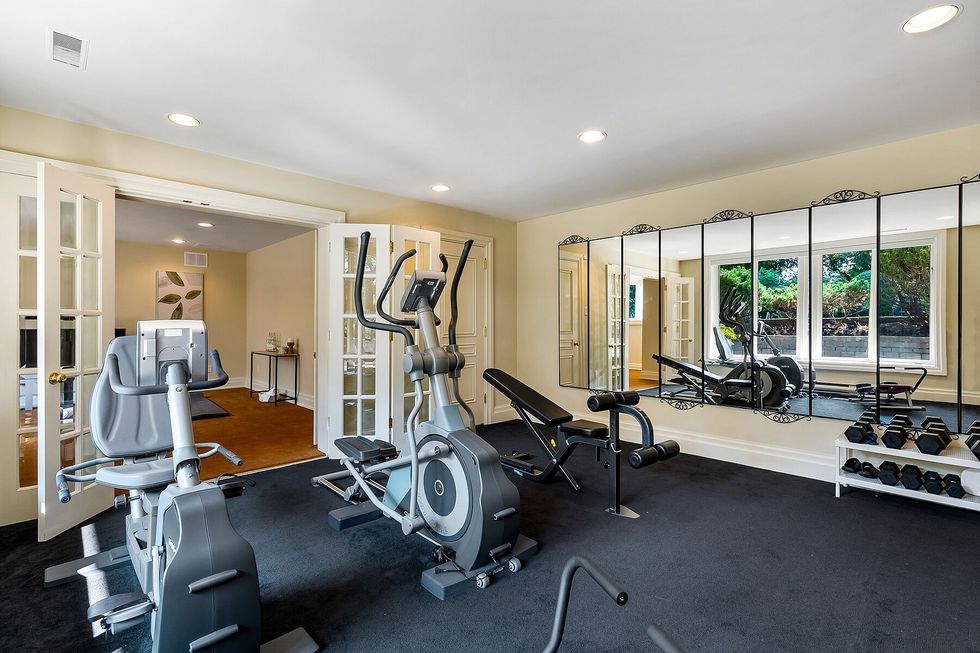
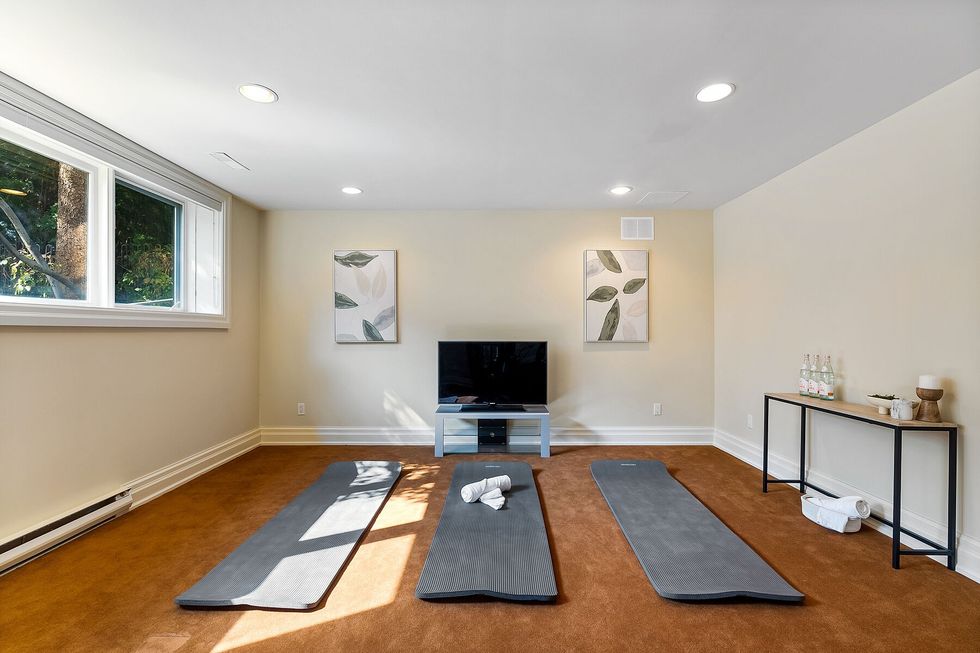
OUTDOOR
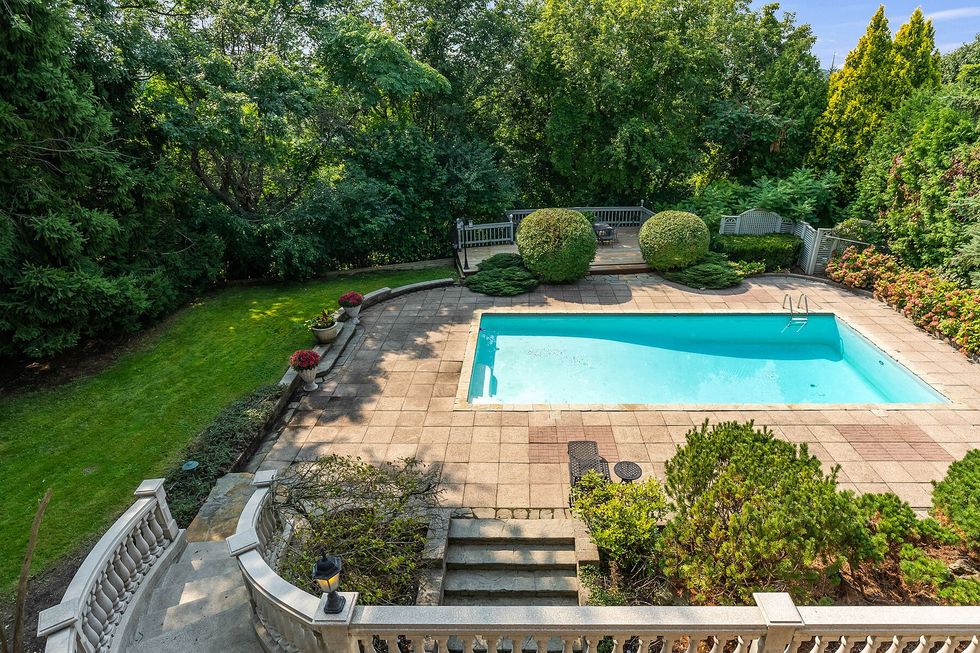
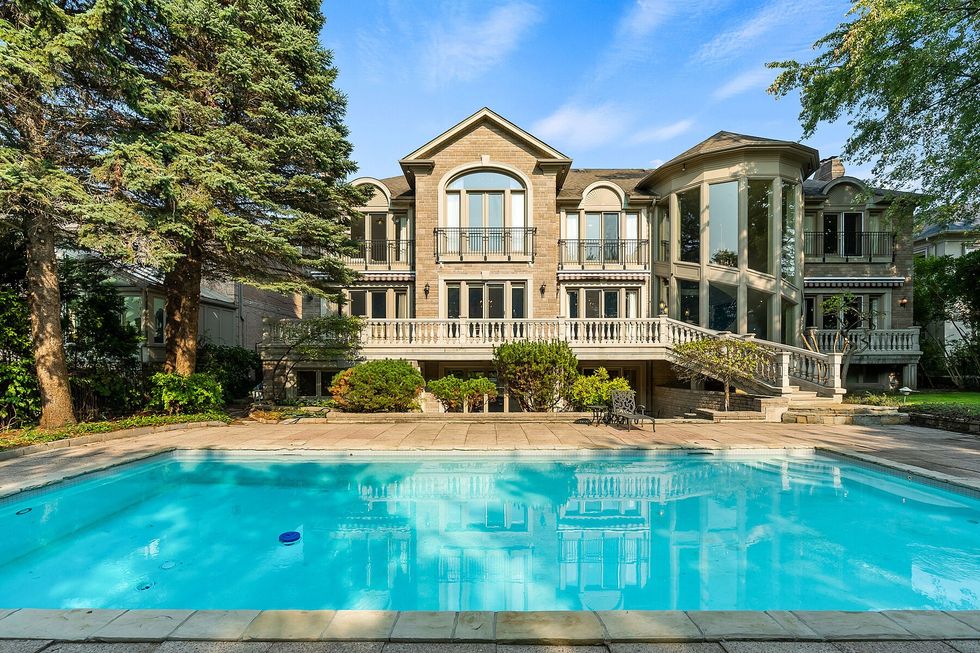
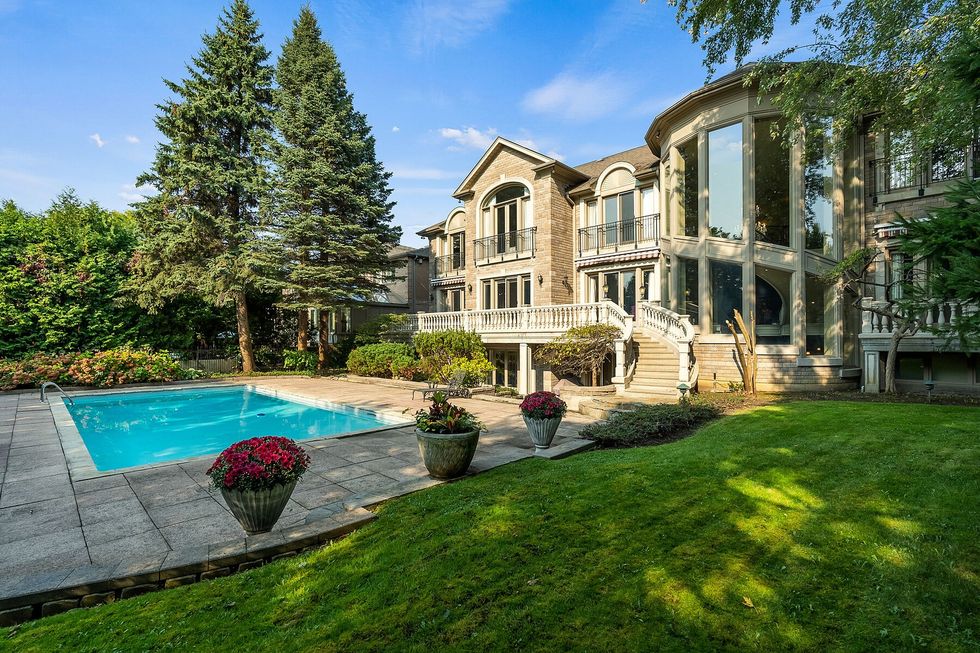
Photography via Sotheby's International Realty Canada
______________________________________________________________________________________________________________________________
This article was produced in partnership with STOREYS Custom Studio.
- Charming Luxury Awaits At This Little Italy Family Home ›
- $6M In State-Of-The-Art Renos Meet Opulent History At This Baby Point Mansion ›
- This Stately Rosedale Home Boasts The Backyard Sanctuary Of Your Dreams ›
- Ravine-Side Summerhill Home Serves Scandinavian Chic ›
- This Kleinburg Estate Invites You To Live In Ultimate Luxury ›
