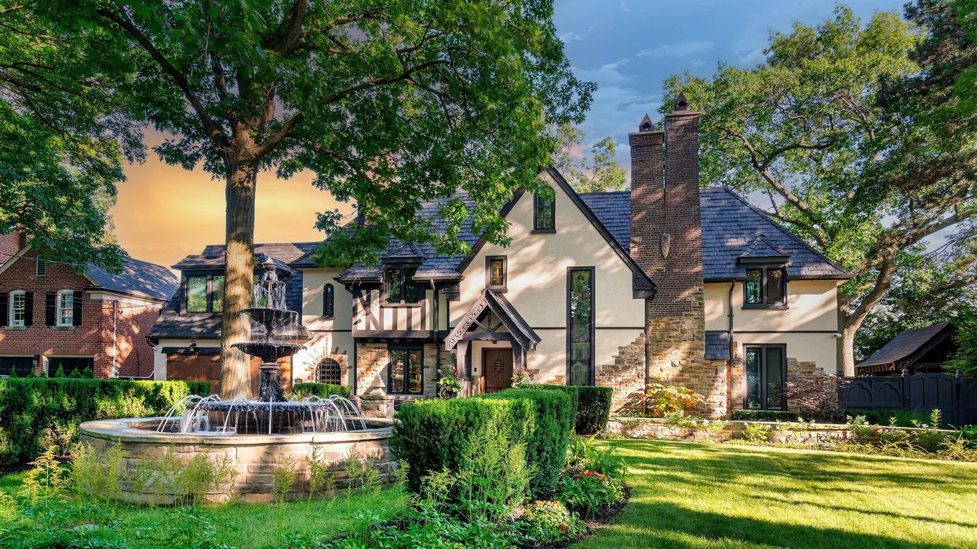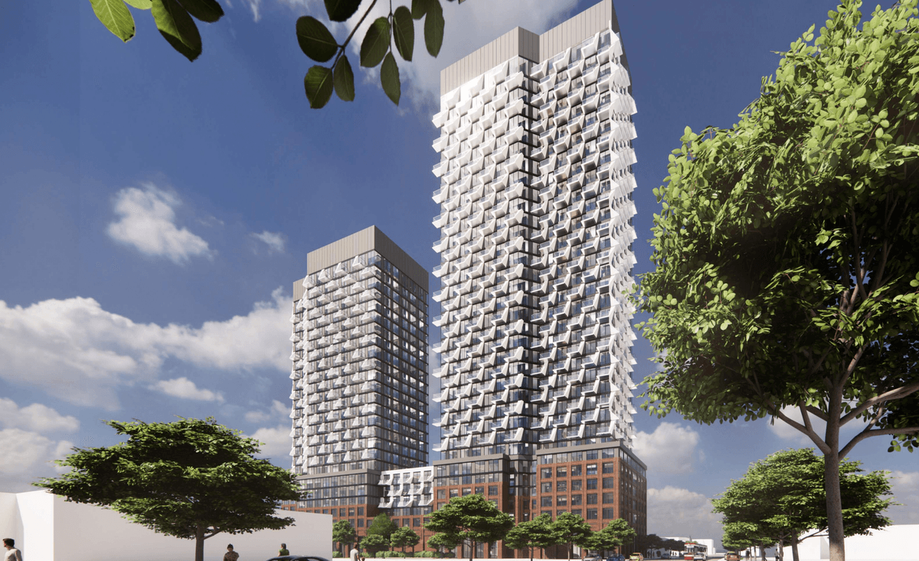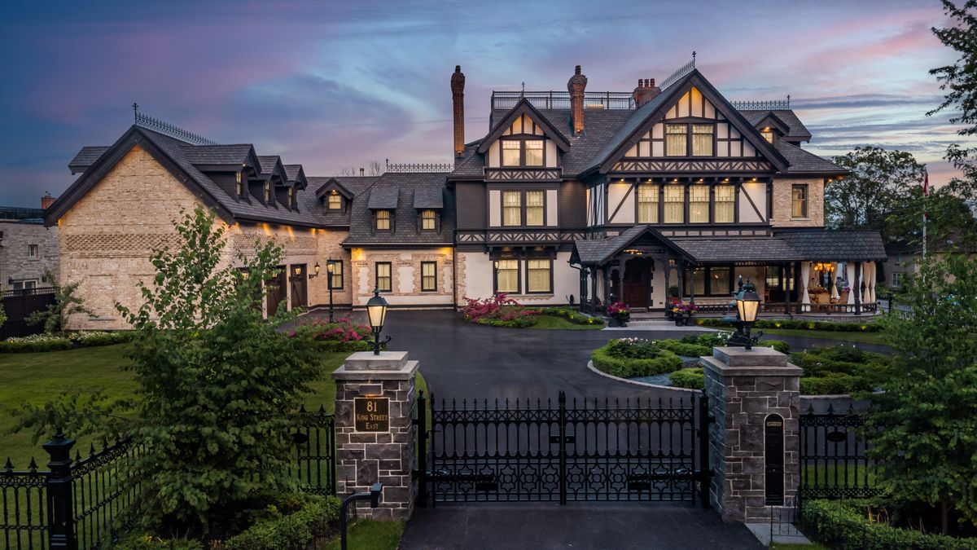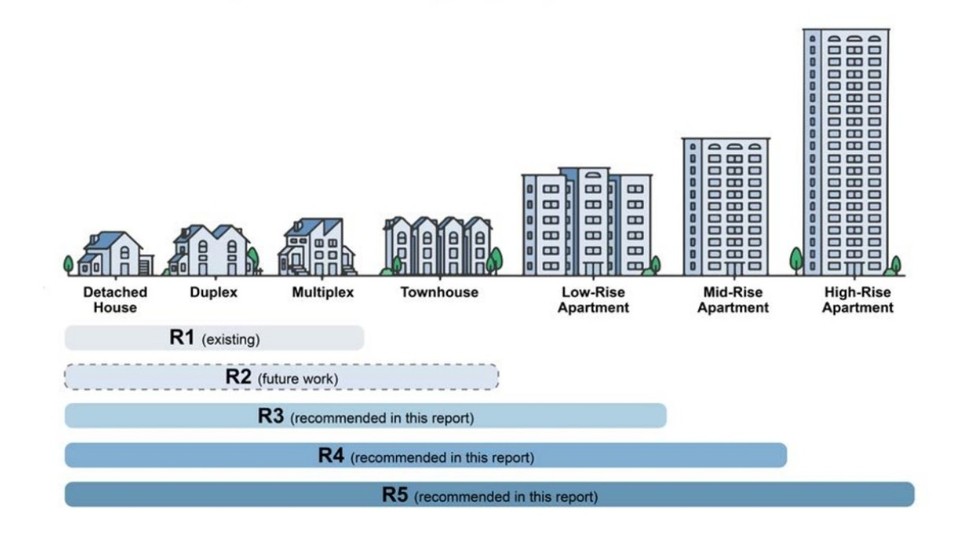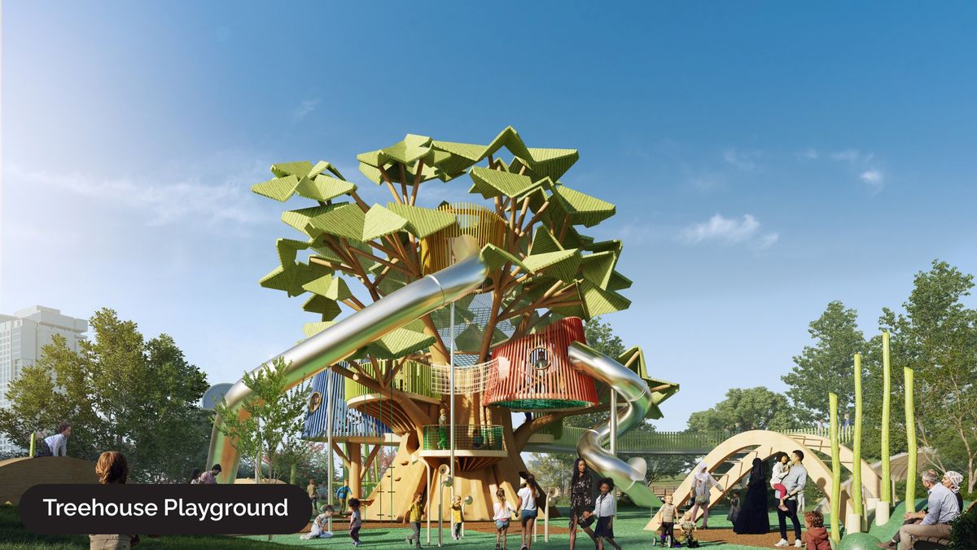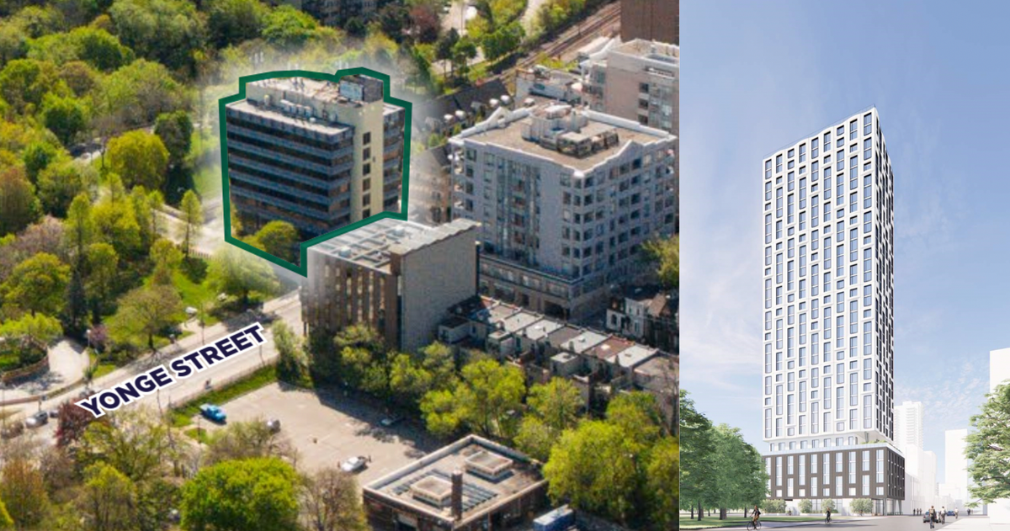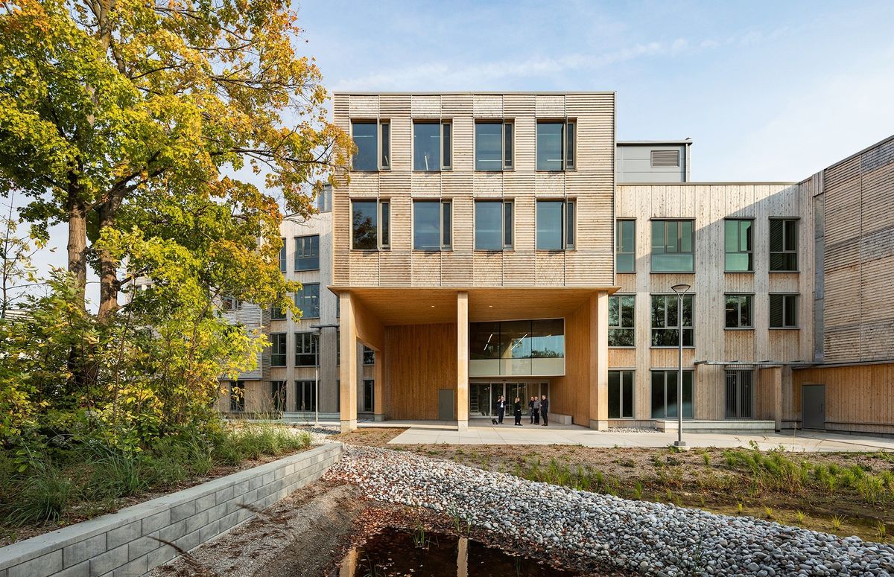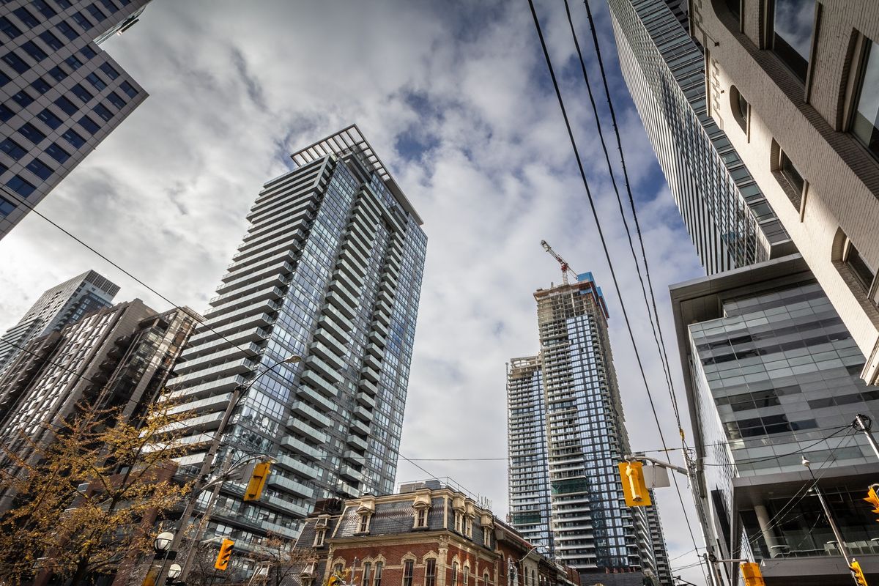A rich blend of historical charm and modern luxury awaits you at 57 Baby Point Crescent — a flawless Tudor-style mansion that recently underwent a $6-million renovation.
The sprawling home was built in 1929, but meticulous renovations, including (but not limited to) a heated cobblestone driveway, hidden HVAC systems, and a state-of-the-art audio system have brought the living experience into the 21-century.
And, located in the highly sought-after West End neighbourhood of Baby Point, the abode offers so much beyond its professionally designed interior. It offers luxurious surroundings, a secluded, tree-filled neighbourhood, and easy access to the nearby Humber River — and the exclusive Baby Point Club.
With its cobblestone drive, pitched cedar roof, and brick chimneys, the home appears to be plucked from the pages of a fairy tale story. On the facade, stonework blends seamlessly into buttery stucco, defined by decorative timbering and warm glowing light from within stained glass and double windows. Before you head inside, don't forget to admire the front yard's pristine landscaping, crowned by a restored J.W. Fiske cast iron fountain.
Upon entering, you'll immediately be struck by the home's high-end craftsmanship. From custom millwork and stone flooring to floating staircases lined with glass, the space overflows with sophistication and personality. In the living room, a stunningly unique fireplace serves as the room's focal point, second only to the floor-to-ceiling folding glass doors that walk out to a backyard seating area.
Specs:
- Address: 57 Baby Point Cres.
- Bedrooms: 4
- Bathrooms: 7
- Size: 4,759 sq. ft on 27,364 sq. ft of land
- Price: $13,500,000
- Listed by: Ryan Barnes and Sandy Holyoak, Sotheby's International Realty Canada
In fact, many rooms on the first and second floors enjoy expansive views and easy access to the home's impressive backyard (more on that later). The kitchen, which overlooks the backyard and ravine from a wrought iron balcony, is a modernist masterpiece designed by Scavolini. Featuring built-in Wolf and Gaggenau appliances, and radiant-heated herringbone oak floors, it's a glorious place to connect and indulge.
Upstairs, you'll find a family room with soaring vaulted ceilings and exposed timber. Then, just down the hall, you're invited to escape to the serene primary suite. Here, you can enjoy more of those floor-to-ceiling folding glass doors — which open onto a private balcony — alongside striking interior marble detailing throughout the room, and a spa-like ensuite.
Our Favourite Thing
The home's grandeur is matched by its high-tech capabilities. With app-controlled automation for lighting, blinds, HVAC, security, audio, access, pool, spa, and sauna operation, life at 57 Baby Point will be a breeze.
While the mansion's beauty is reason enough to live there, it also packs a punch when it comes to lifestyle amenities. On the lower level, entertain guests (or yourself) with the home's full-size arcade, professional gym, or indoor sauna. And out back, continue the fun and relaxation in the heated pool, hot tub, and an all-season patio.
With seemingly endless details to explore, there are few homes on the market with as much to offer as this West End stunner. Brimming with luxury, history, style, and convenience, the only thing this masterpiece is missing is you.
WELCOME TO 57 BABY PIOINT CRES
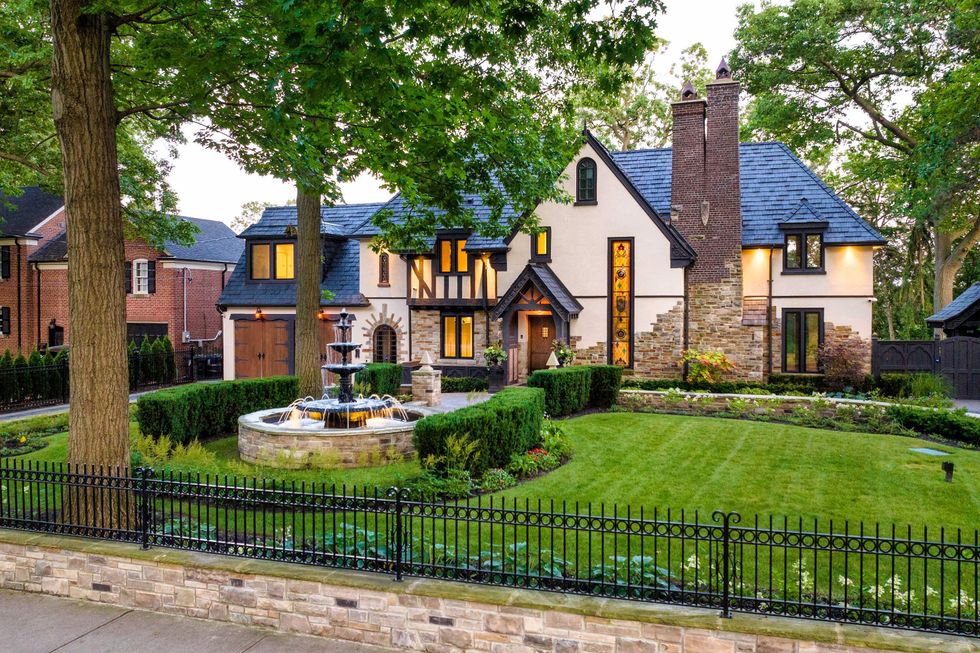
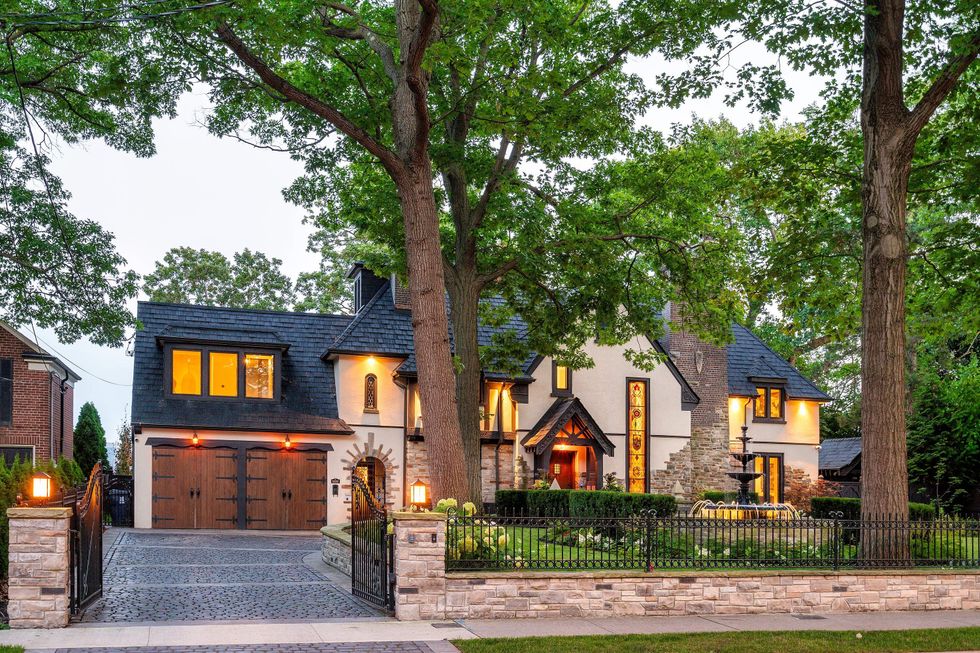
ENTRY
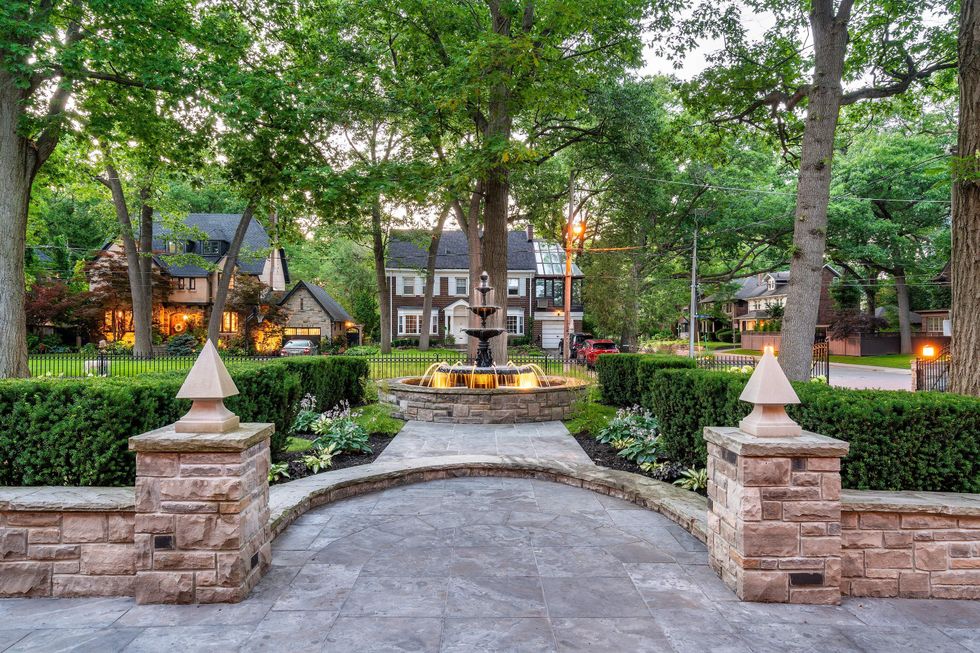
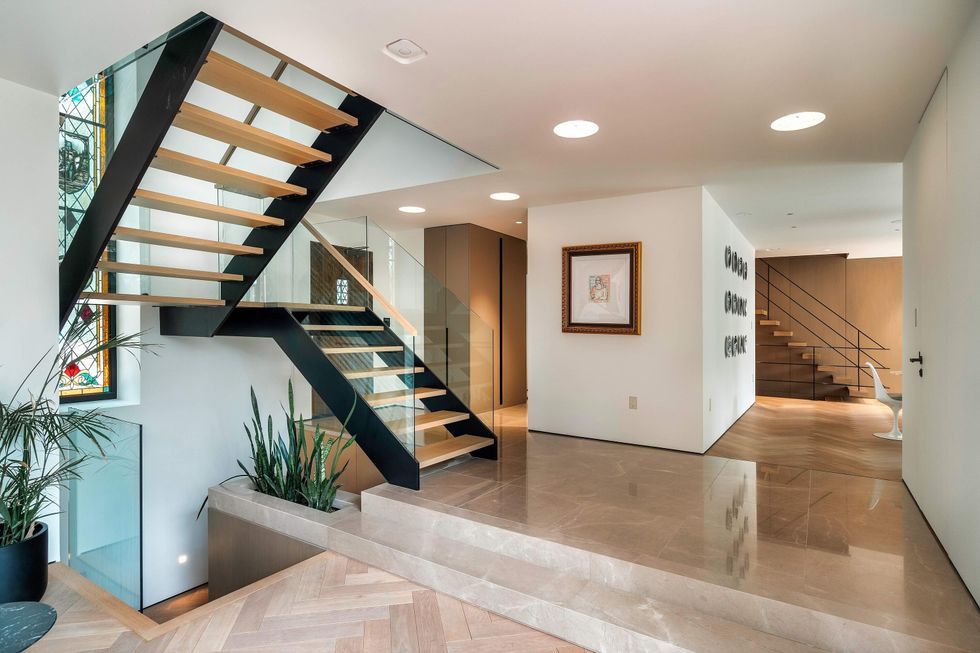
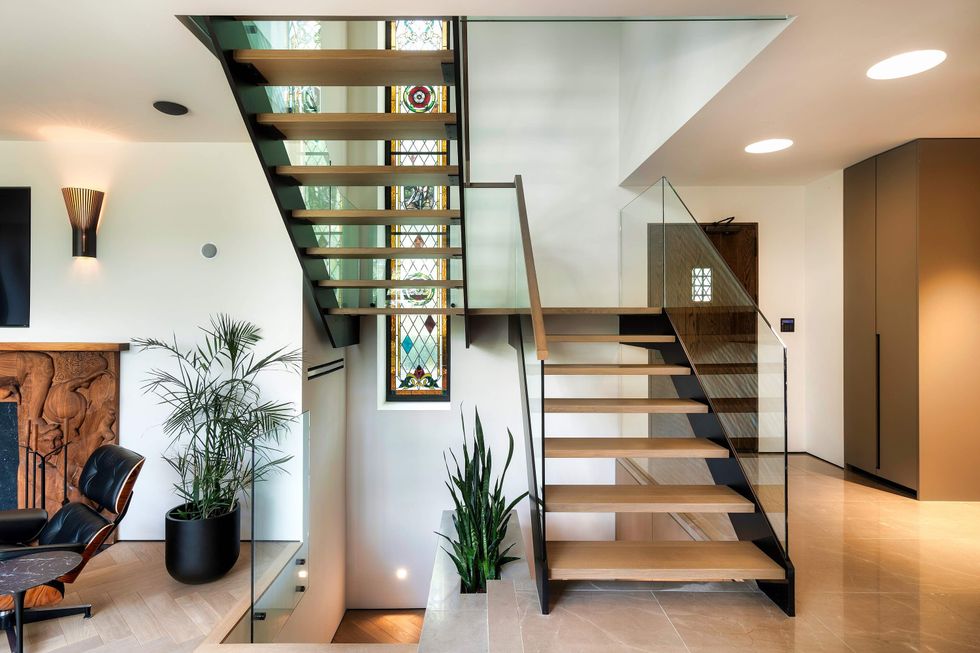
LIVING, DINING, AND KITCHEN
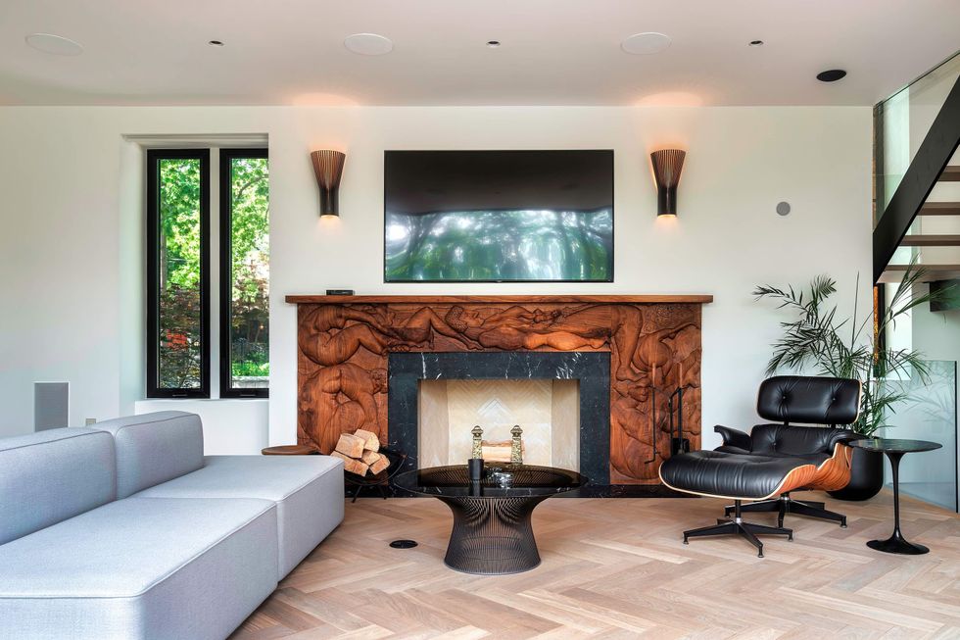
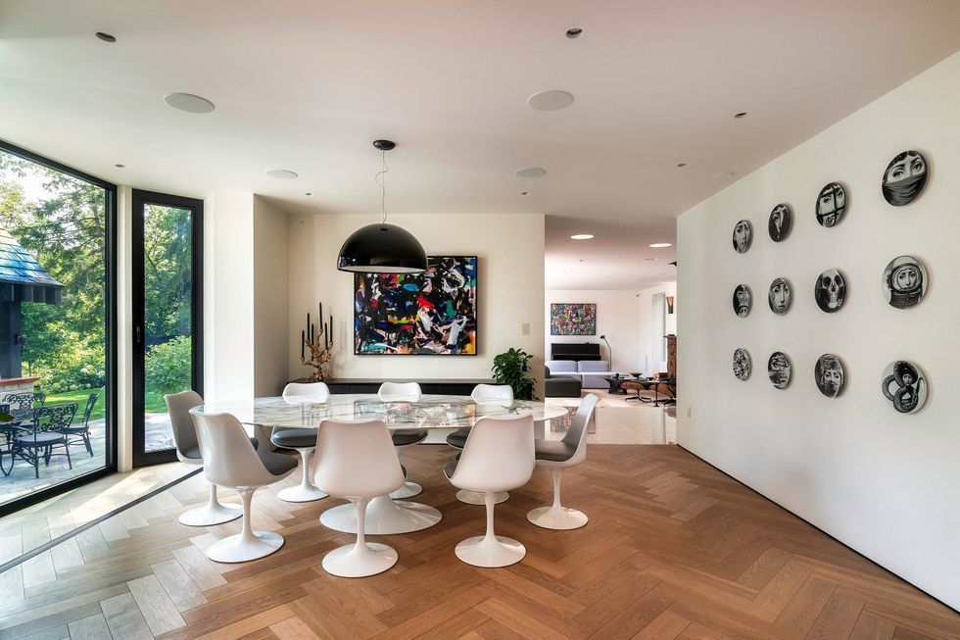
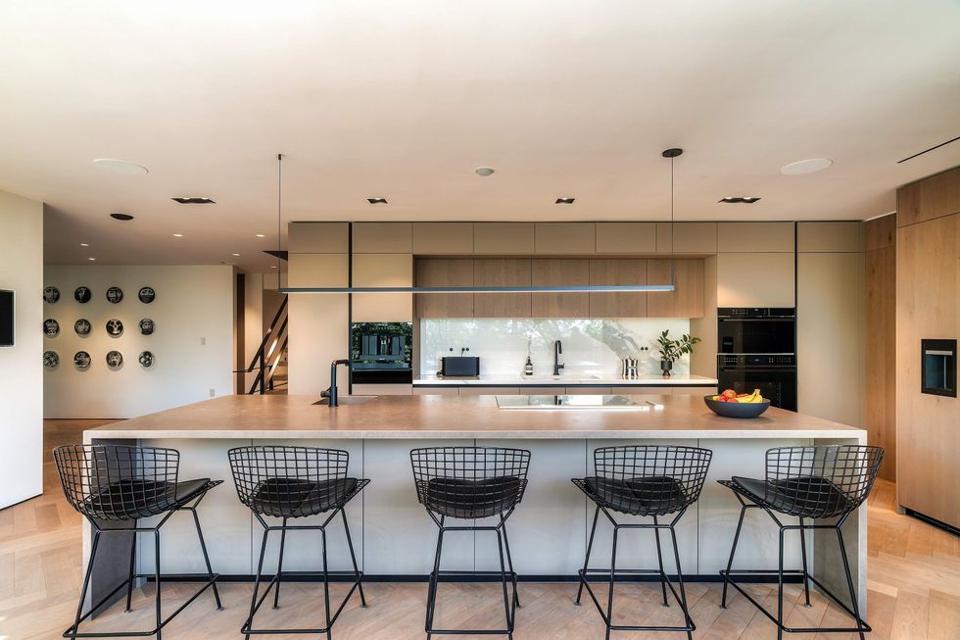
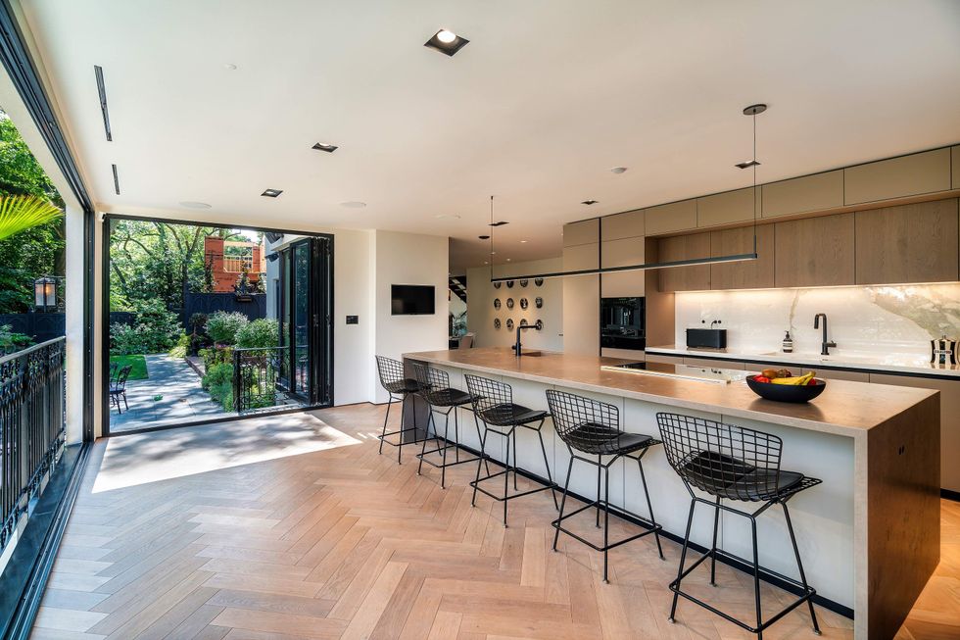
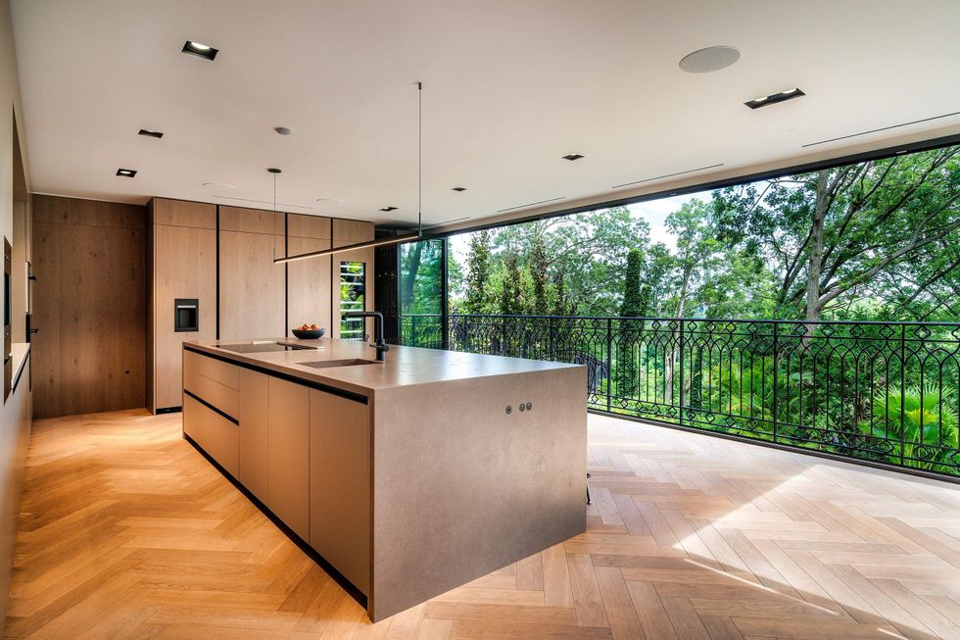
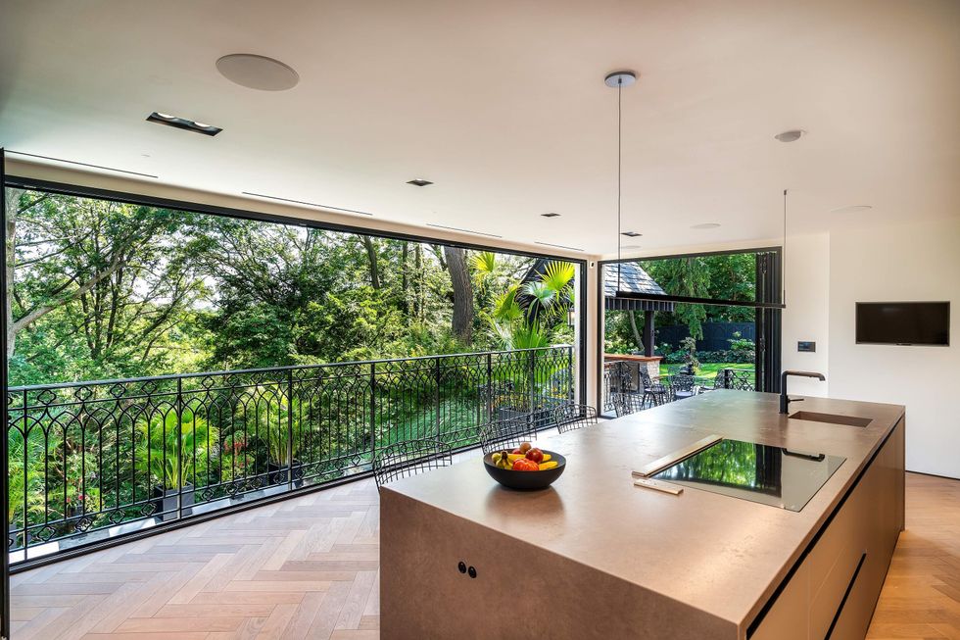
UPSTAIRS
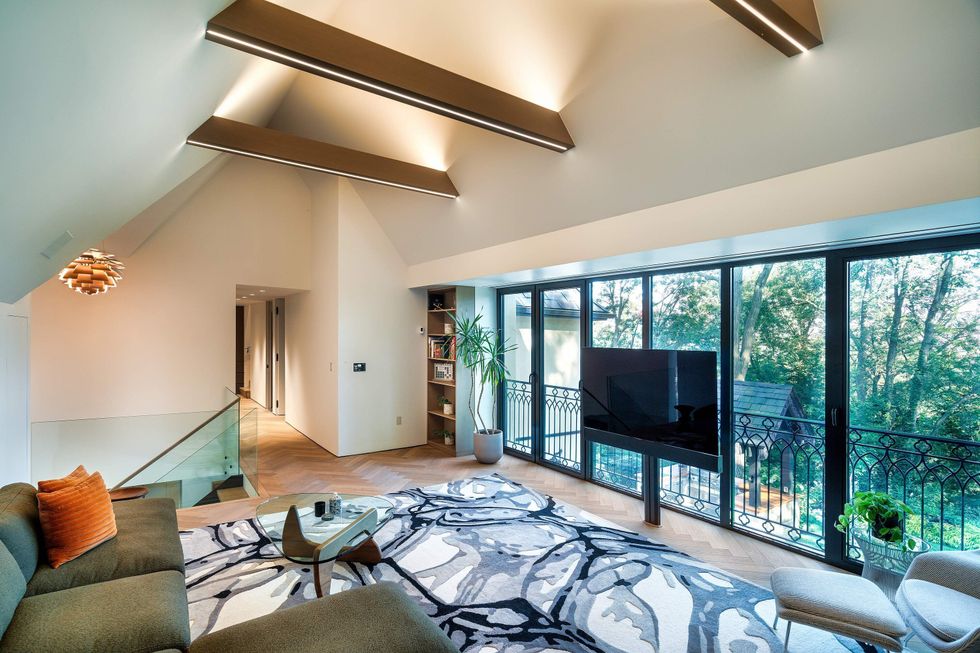
PRIMAREY SUITE
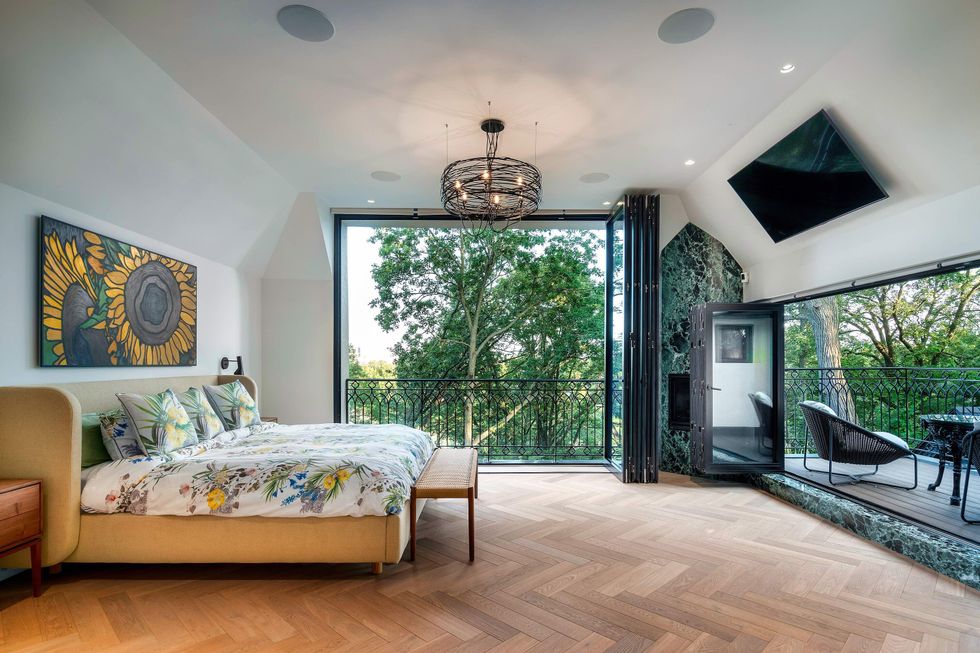
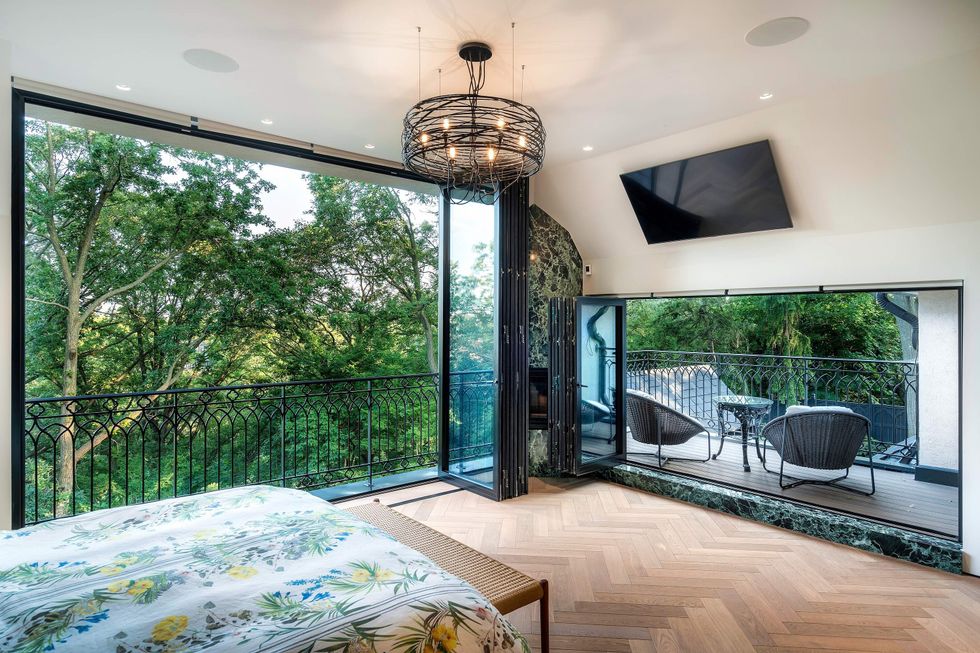
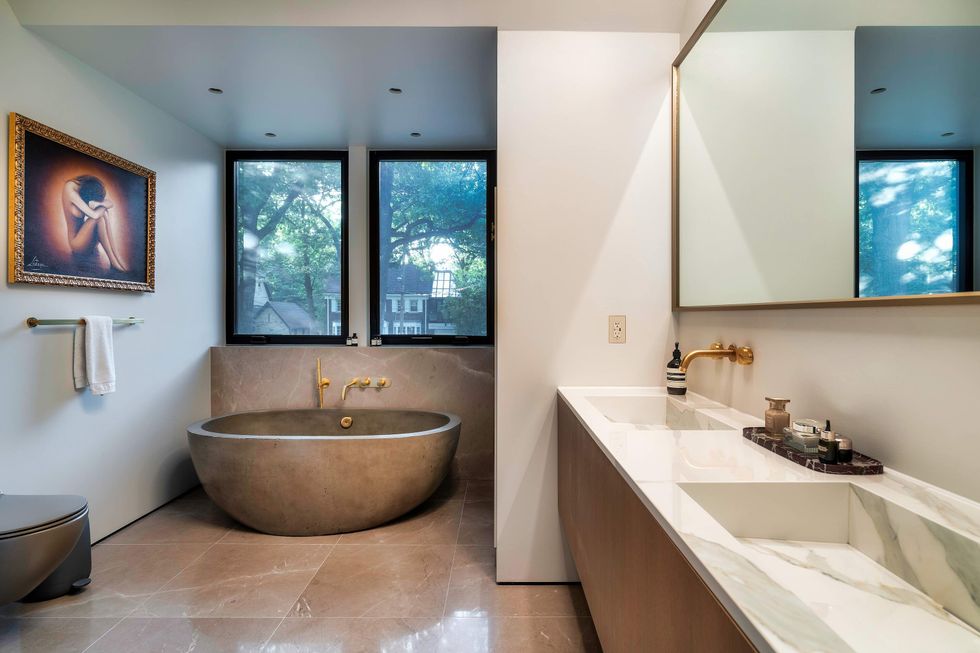
SECONDARY BEDROOMS
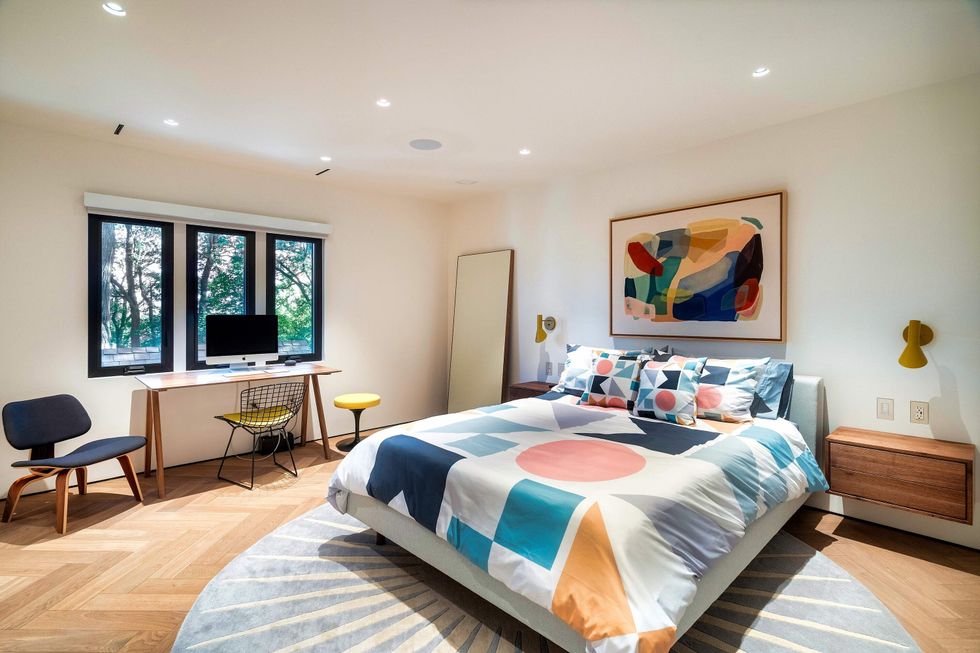
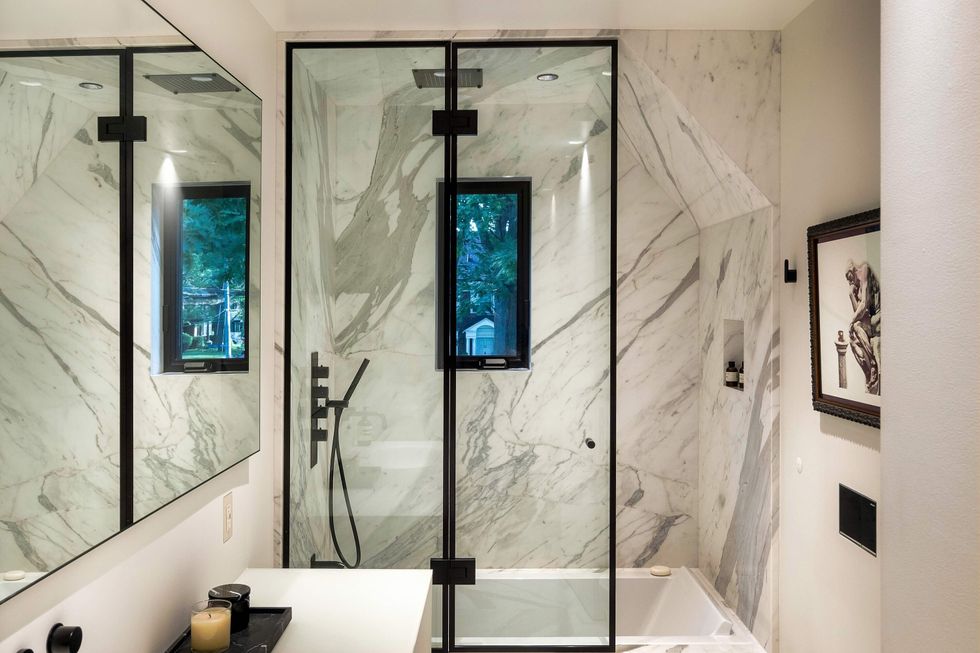
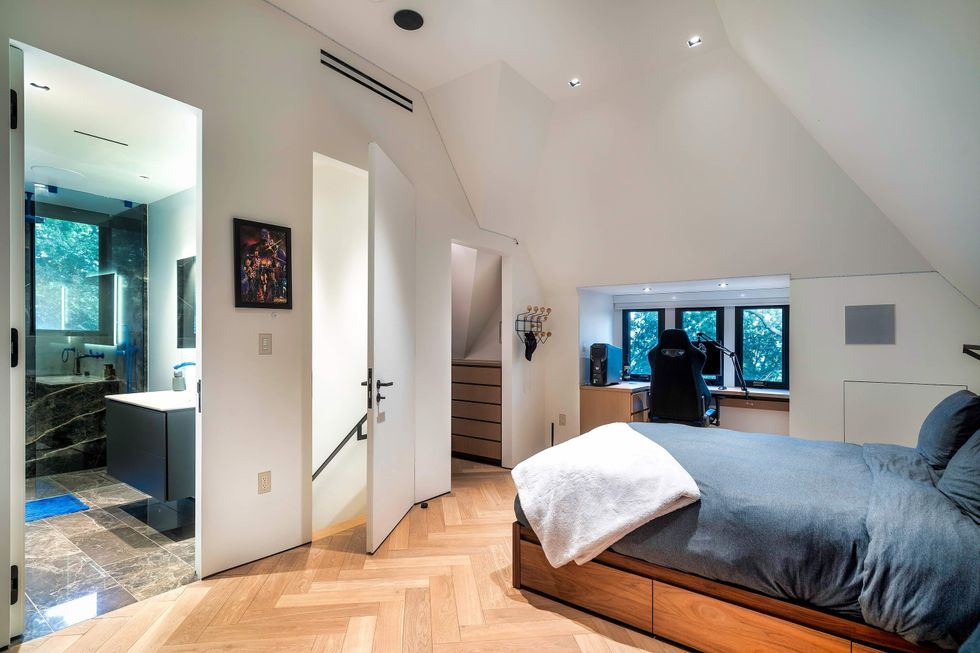
LOWER LEVEL AMENITIES
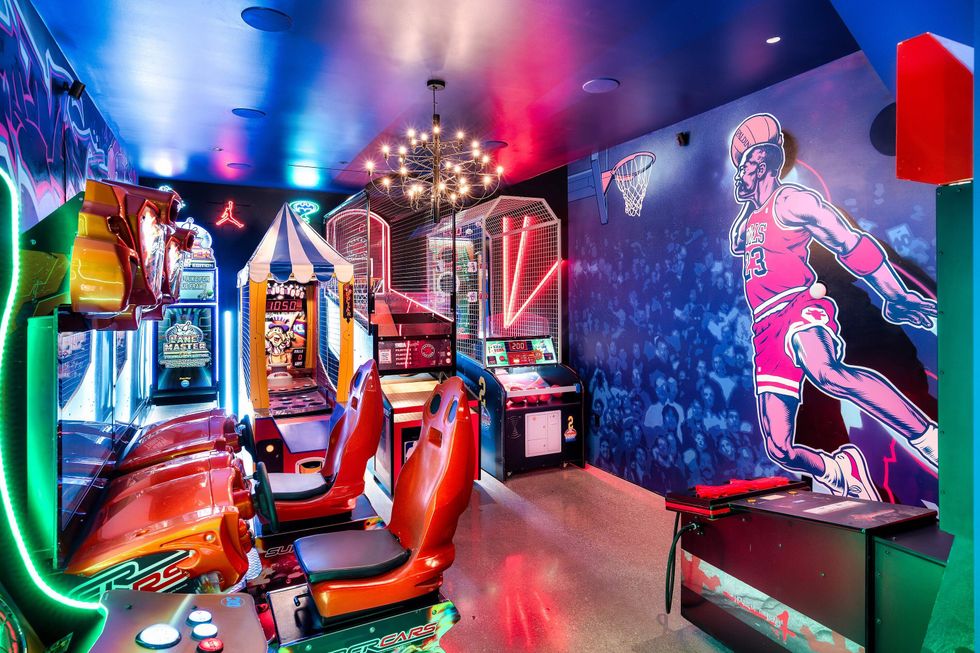
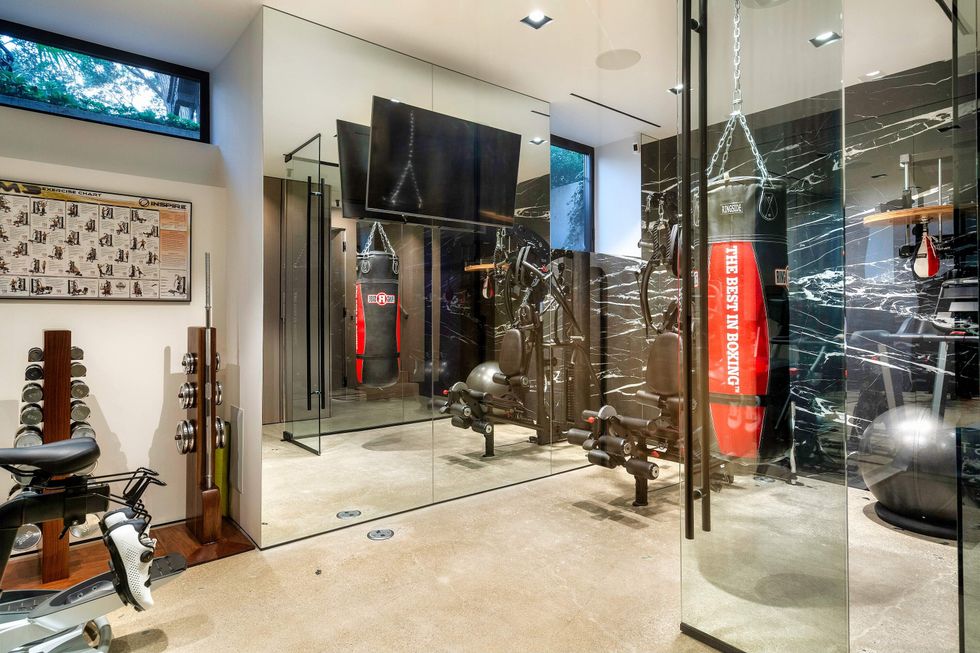
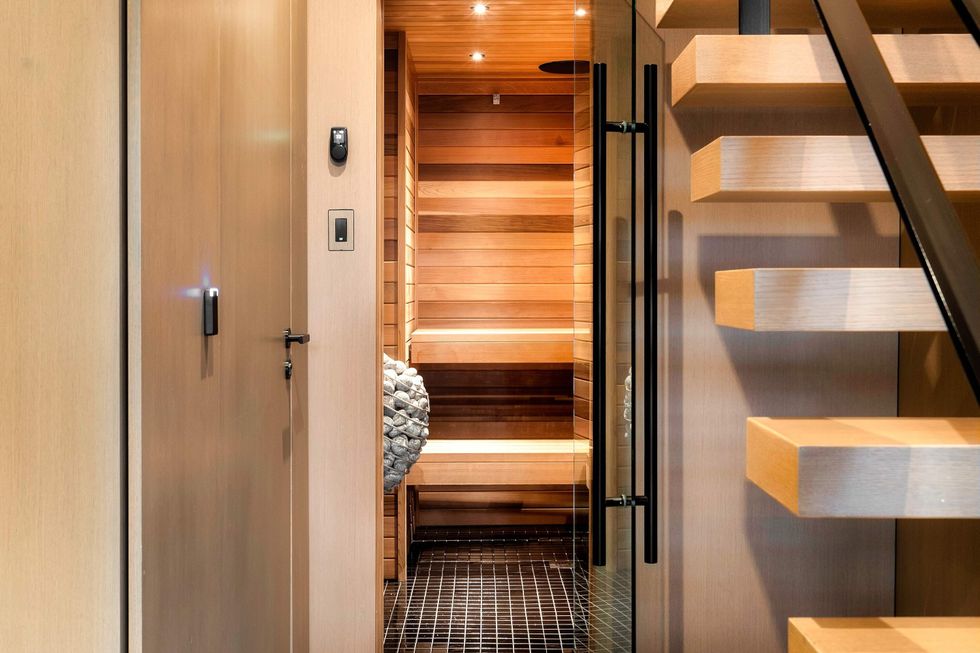
BACKYARD
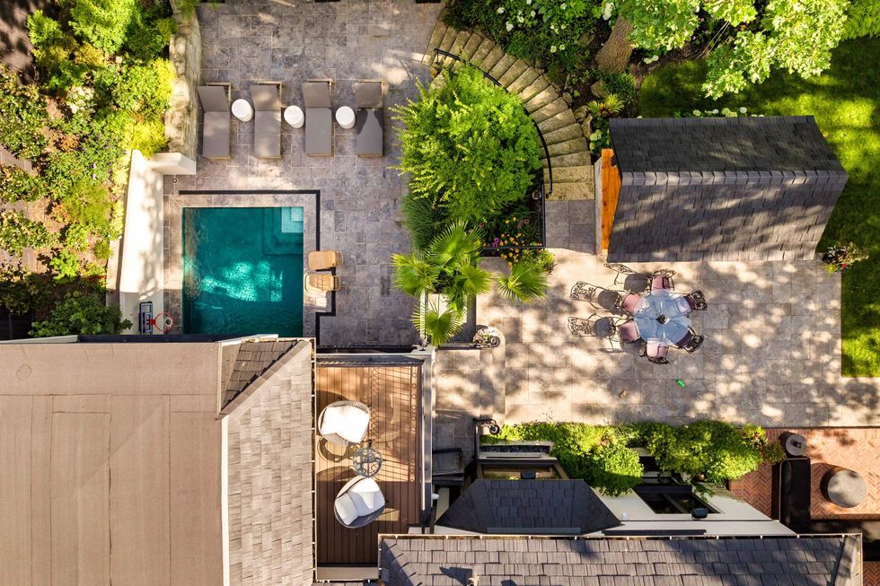
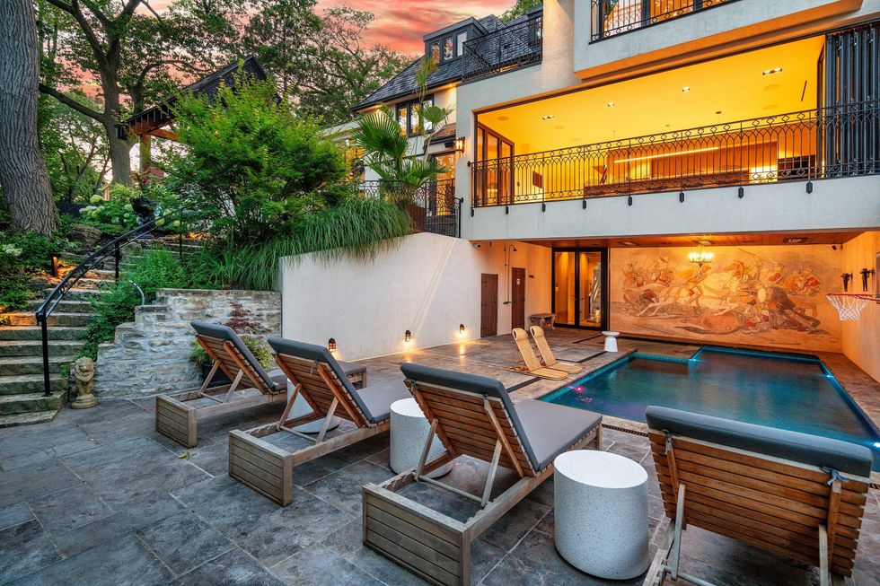
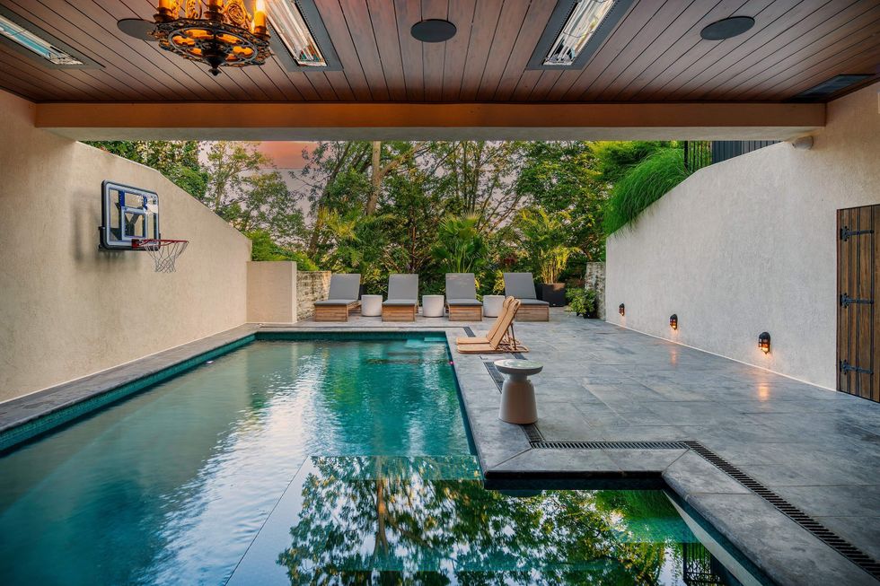
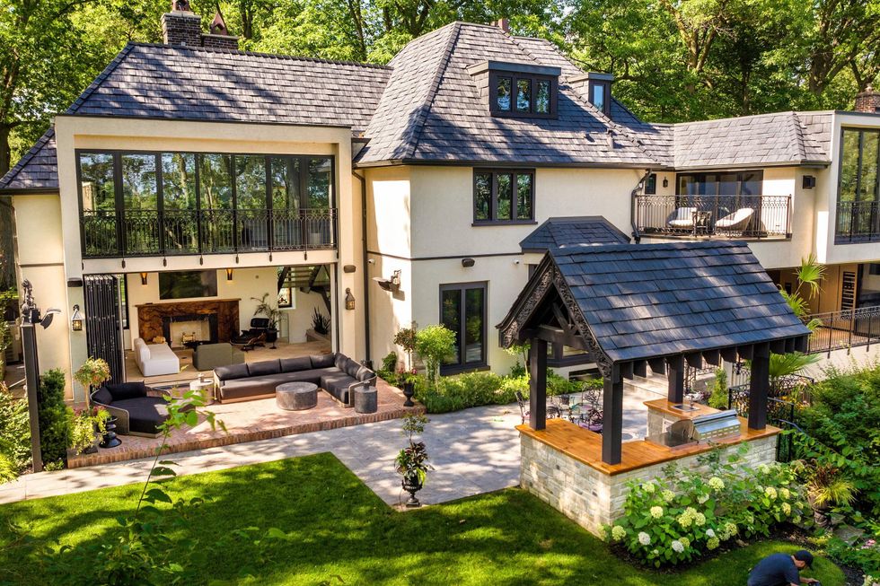
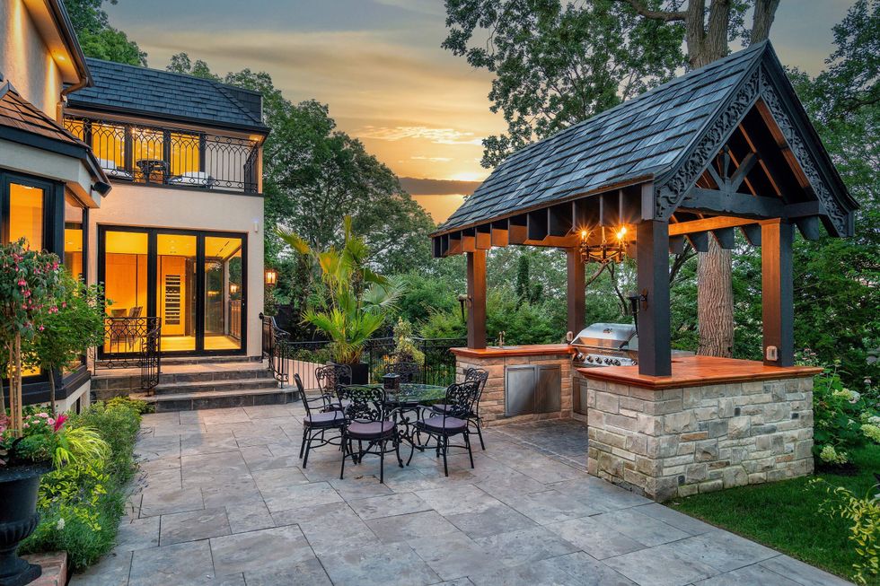
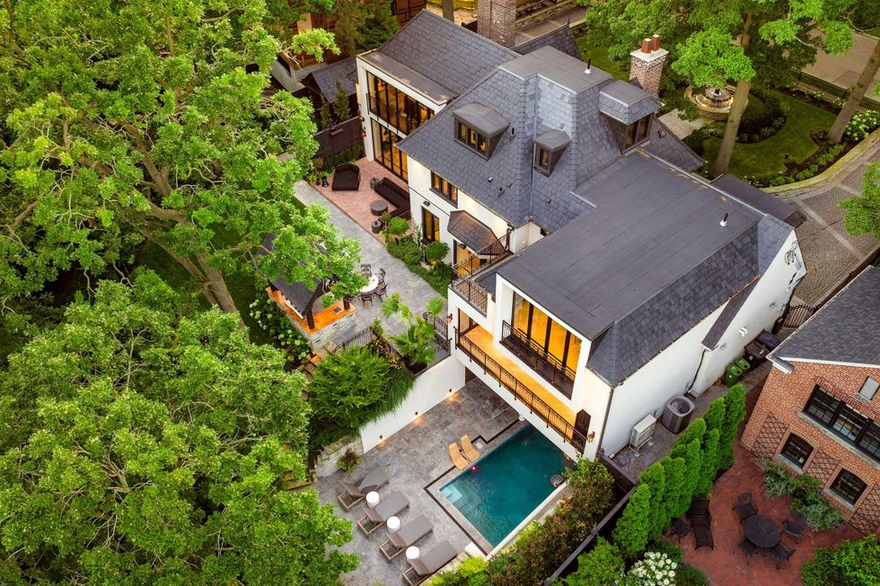
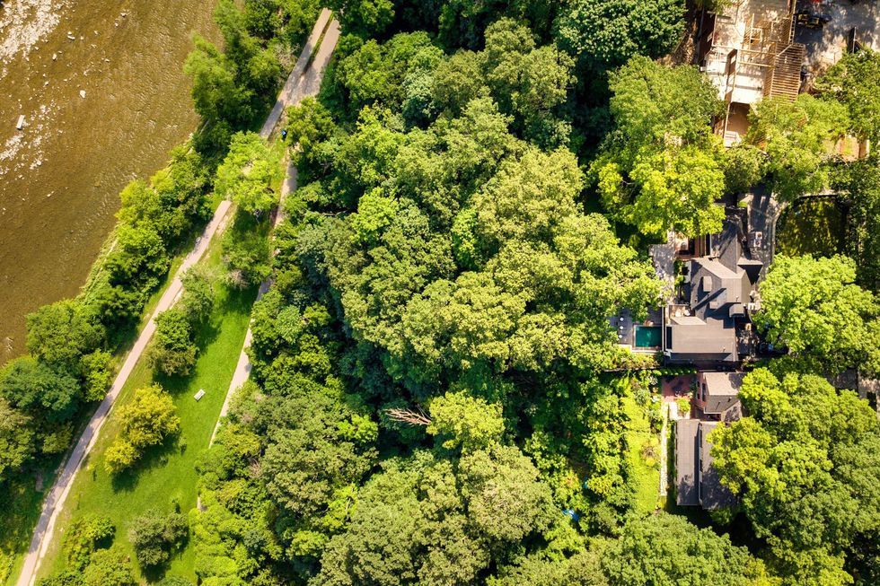
Photography: Sotheby's International Realty Canada
______________________________________________________________________________________________________________________________
This article was produced in partnership with STOREYS Custom Studio.
- This Regal Restored Gothic Victorian Just Hit The Paris Market ›
- Inside A $22M Penthouse Atop The 43-Storey Alberni Tower ›
- Striking And Sprawling 6-Bedroom Estate Hits The Market In Port Hope ›
- Lawrence Park South Estate Boasts (Numerous) New Renos ›
- Stunning Bridle Path Mansion Serves Warm, Welcoming Luxury ›
