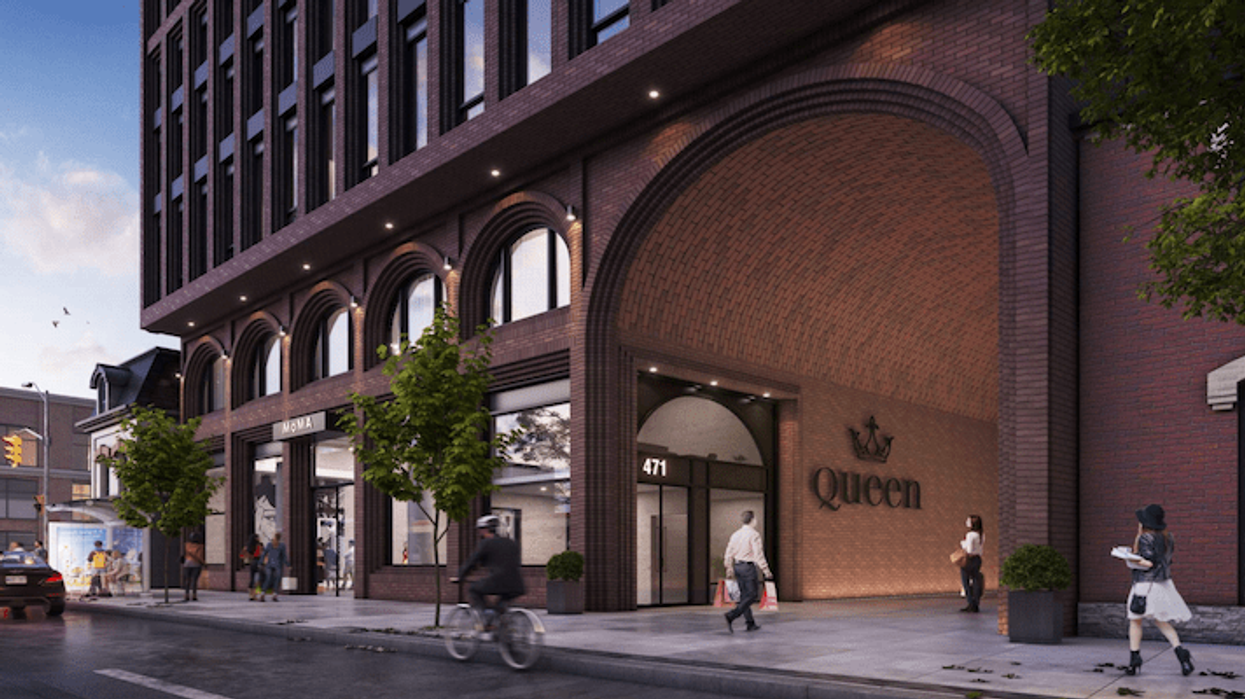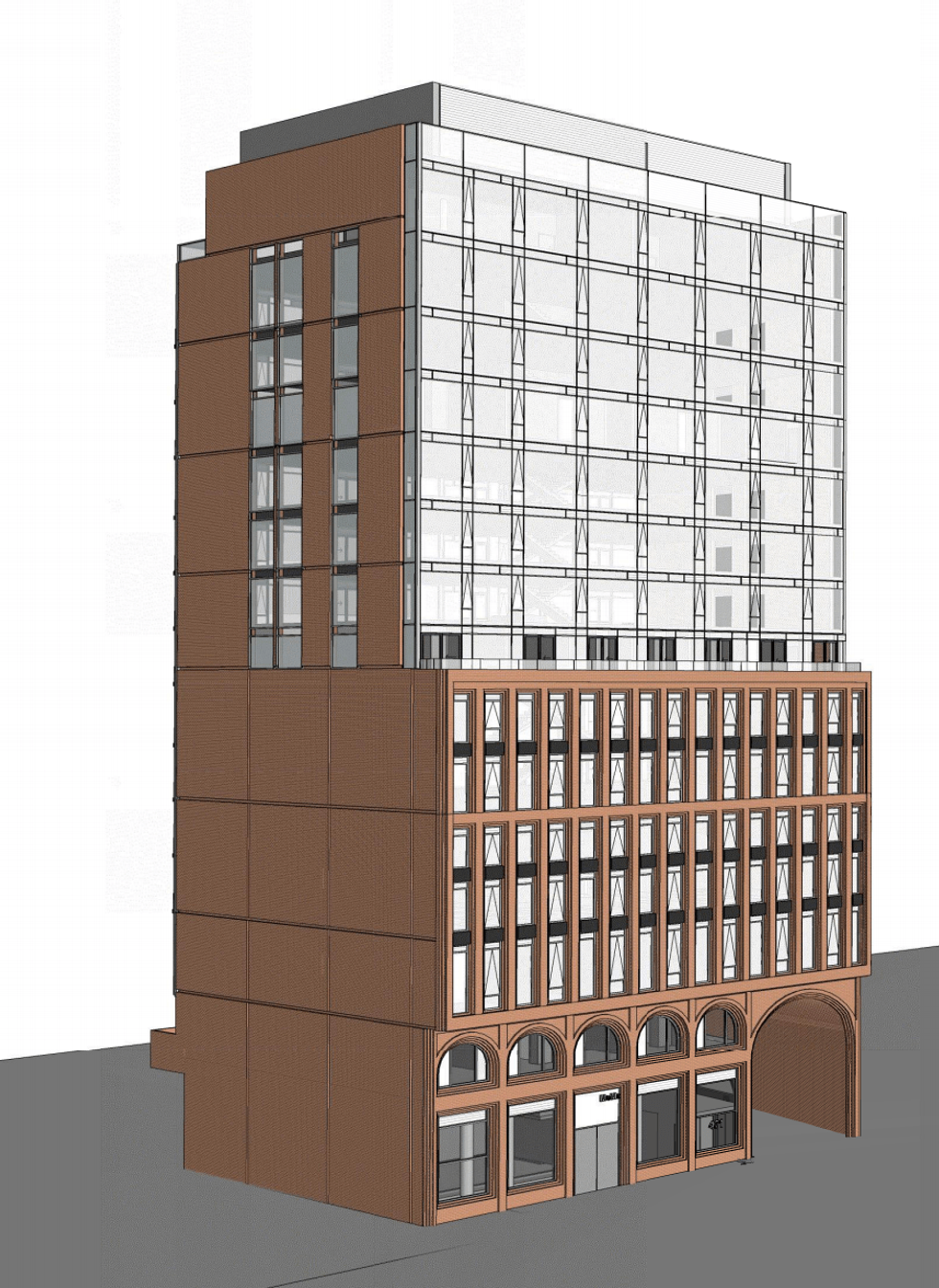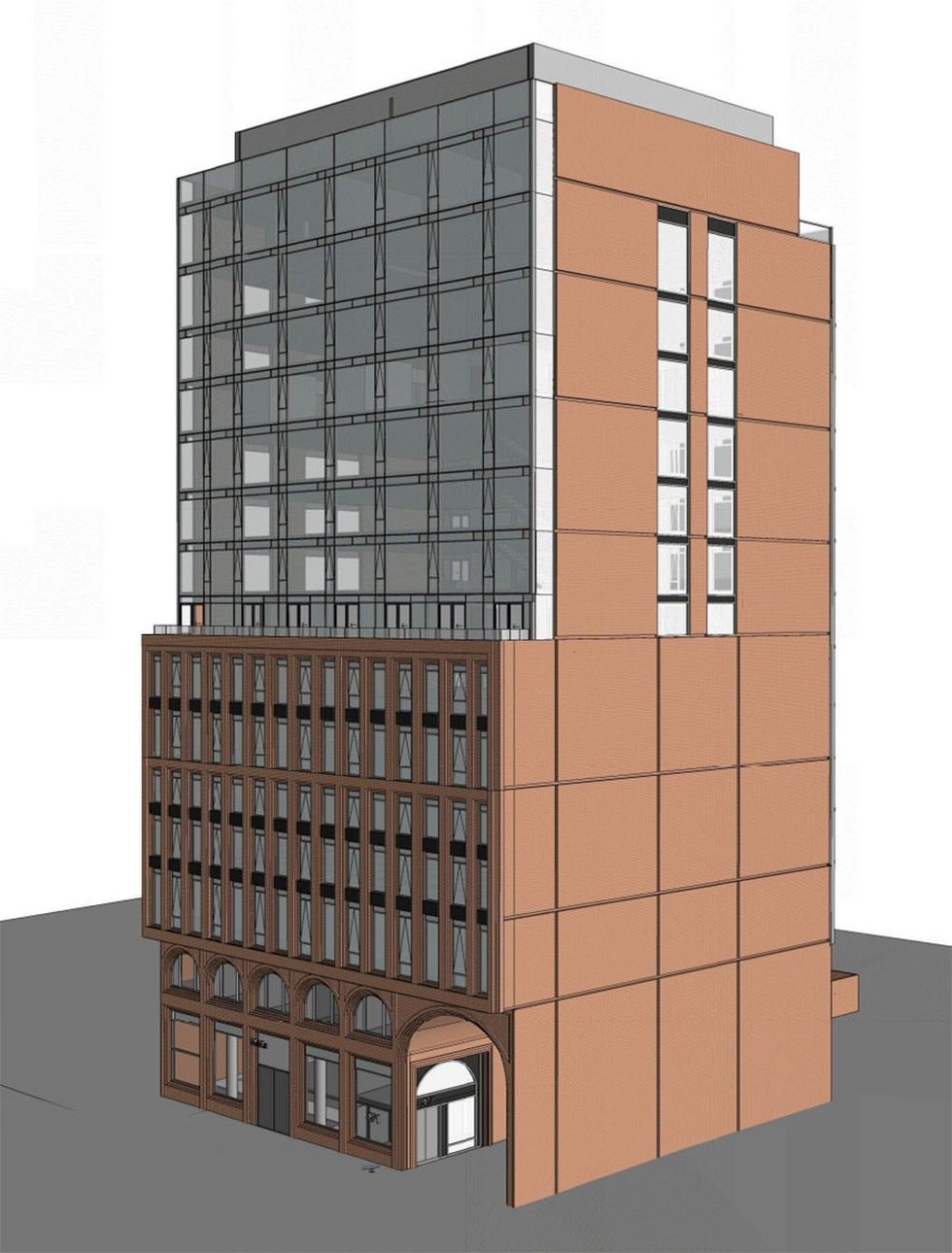A site that was previously home to rowhouses that were damaged in two separate fires in Corktown could see some new life if a redevelopment proposal is approved by City planners.
In late 2020, Lamb Developments submitted an application to amend the Zoning By-law to allow a 15-storey (51.1 metres plus a 3.7-metre mechanical penthouse) mixed-use building with retail at-grade at 471 Queen Street East in the block between Bright and Sumach streets.
The proposal calls to build an infill development on an under-utilized site that currently consists of vacant land with the exception of a vacant 2-storey converted dwelling at 479 Queen Street East.
The previous converted rowhouse homes on the site were significantly damaged due to a fire in mid-2018, followed by a second more damaging fire in June 2020. Subsequently, the Corktown buildings were later ordered to be removed by the Fire Department.
The developer is now seeking approval to redevelop the site with a building named Queen that would have a total gross floor area of 8,653 m2, with 143 residential dwelling units, and 231 square meters of retail space. Parking would be provided below grade, served by two car elevators that would be accessed from the private lane at the rear of the site.
READ: Mid-Rise Mixed-Use Condo Building Proposed for Cabbagetown South
The new brick building, designed by A & A Architects, features a seven-storey base building. The ground floor, mezzanine, and second level would be set back 1.2 metres from the front lot line along Queen Street to provide a widened sidewalk zone and have been designed with a distinctive architectural treatment with large arched windows.
Behind, the ground floor and mezzanine are set back 3.5 metres to the rear (south) lot line to provide adequate maneuvering space to access the loading space and parking elevators.
Approximately 2,023 square feet of double-height retail space will front Queen Street East in the building’s northeast portion, while an additional 269 square feet will be allotted as retail back-of-house area.
The residential vestibule and lobby would occupy the northwest area of the building, in addition to three amenity rooms totalling 753 square feet included on the mezzanine level, while five condo units would be built above on the second floor in addition to indoor and outdoor amenity areas located in the back of the building.
Above, levels 3 to 7, are built facing Queen to create a 25.7-metre high streetwall, with masonry and punched windows. Each floor contains 13 residential units oriented north-south, with projecting balconies for the south-facing units.
Levels 8 through 15 are stepped back 2.5 metres from the Queen Street frontage, with a change in materials featuring a glazed surface in order to emphasize the streetwall scale below. A long terrace will be located on top of the stepback on the 8th floor -- otherwise, the north-facing units will have no balconies, while the south-facing units will have extended balconies.
There will also be secondary windows running up the east and west sides of the structure, rather than blank walls. Each floor will have a floor plate of approximately 628 metres, with 12 residential units per floor on levels 8 through 11 and eight residential units per floor on levels 12 through 14 to accommodate larger units.
Of the 143 units proposed, the breakdown would include 76 studios, eight one-bedroom, 20 one-bedroom-plus-den, 23 two-bedroom, and 16 three-bedroom units.
Additionally, 20 of the studios and 20 of the one-bedrooms have been designed to include knock-out panels, offering the option for those units to be combined into 20 two-bedroom units.
Finally, 33 vehicle parking spaces would be located in a below-grade garage, in addition to 180 bicycle parking spaces.























