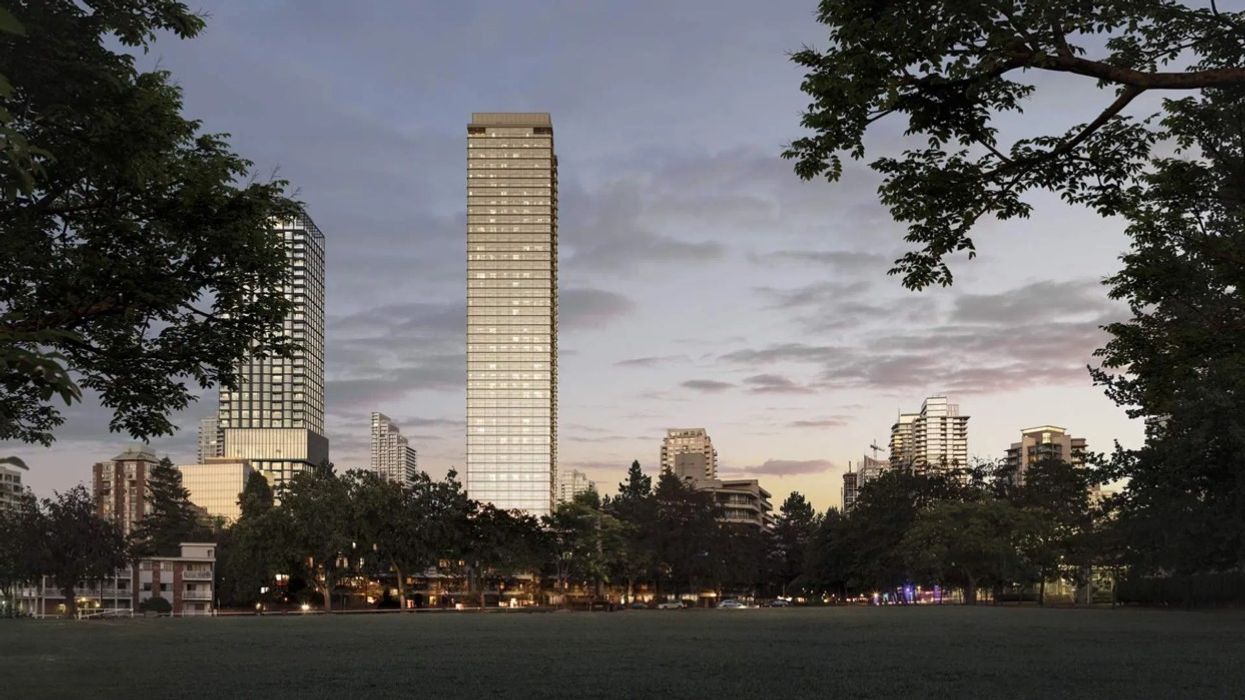On Monday, Burnaby City Council granted final approval to the latest high-rise residential project planned for the Metrotown neighbourhood of Burnaby.
The project, which has been named Solhouse 6035, is set for 6031 Wilson Avenue and is being developed by Bosa Properties, who has several other high-rise towers in the works in the area.
Just down the street, at 5977 Wilson Avenue, construction is currently ongoing on the 41-storey Central Park House. Around the corner, at 5980 Kathleen Avenue, construction is also currently ongoing on the 35-storey Kathleen x Kemp.
All three projects sit about midway between Metrotown Station and Patterson Station, the latter of which sits at the doorstep of Central Park.
6031 Wilson Avenue is currently occupied by a three-storey apartment building originally constructed in 1964, according to BC Assessment, who values the property at $44,020,000.
Bosa Properties submitted their rezoning application for the site in June 2021 and the application was granted a third reading (conditional approval) in November 2022.
According to the original rezoning application, which was for 416 strata units and 66 rental units within a single 53-storey tower, the strata units would have had a suite mix consisting of 124 studio units, 111 one-bedroom units, 113 two-bedroom units, and 68 three-bedroom units. The proposed rental units are to serve as replacement units for the existing building's 66 rental units.
The configuration has since between changed to 411 strata units and 68 rental units, according to Bosa Properties' website, but it's unclear how the suite mix has changed.
Some units within Solhouse 6035 also include increasingly-popular enclosed balconies with retractable glass, made by Lumon, that allow the space to be used year-round.
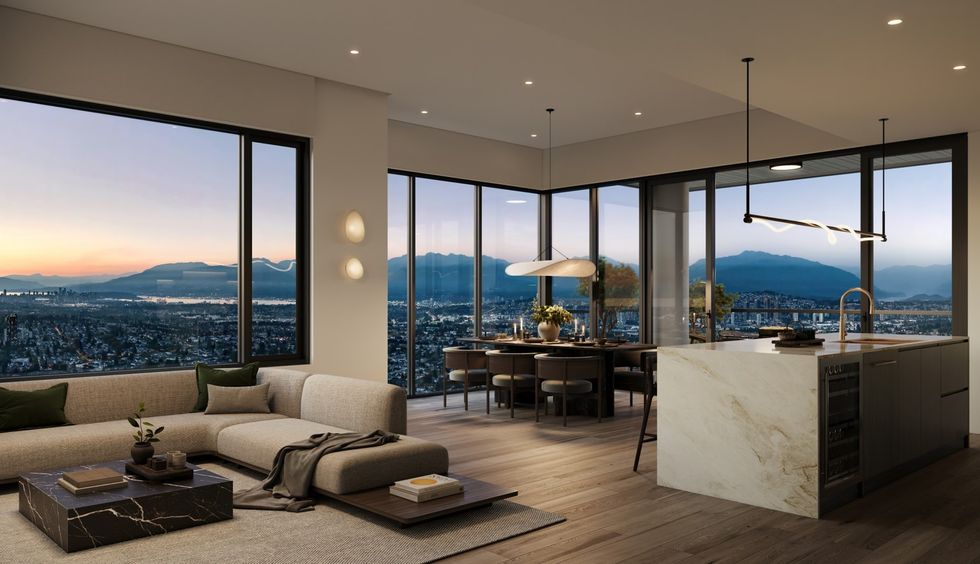
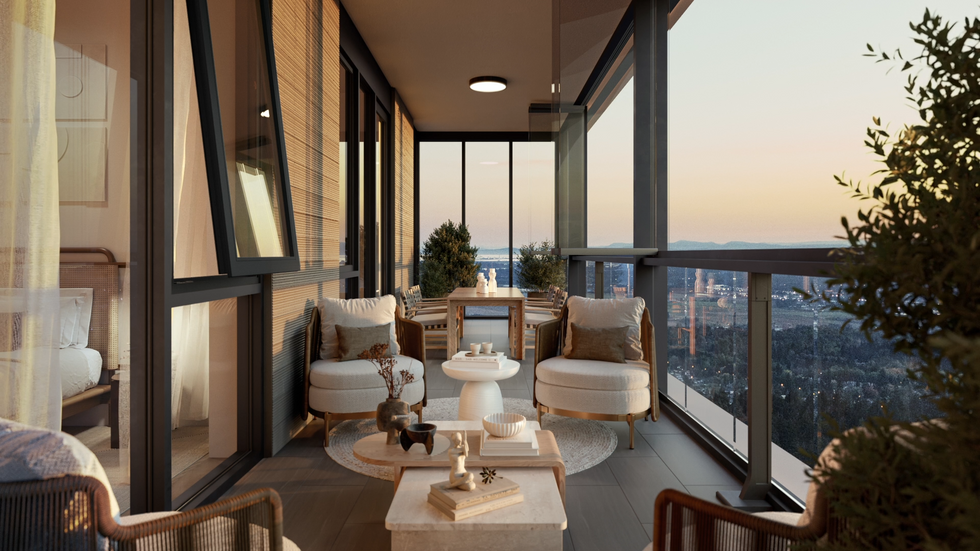
The original rezoning application also called for 512 vehicle parking spaces and 1,070 bicycle parking spaces, with the project having a total density of 6.97 FSR.
According to Bosa Properties, residential amenities within Solhouse 6035 will include "a range of spaces to complement modern life," such as gym and wellness studio, outdoor terrace, social lounge, private dining area, and co-working space with hot desks and working pods.
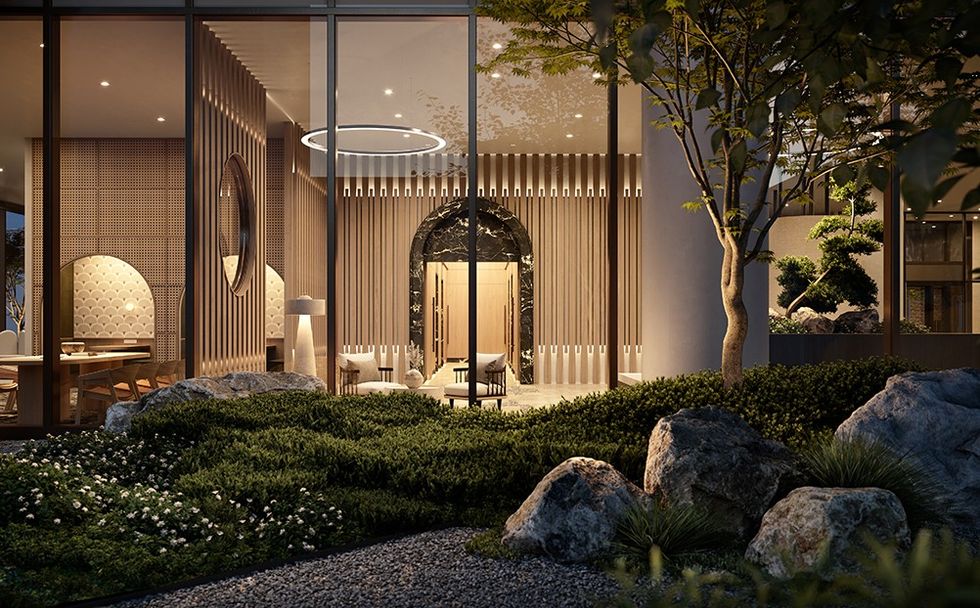
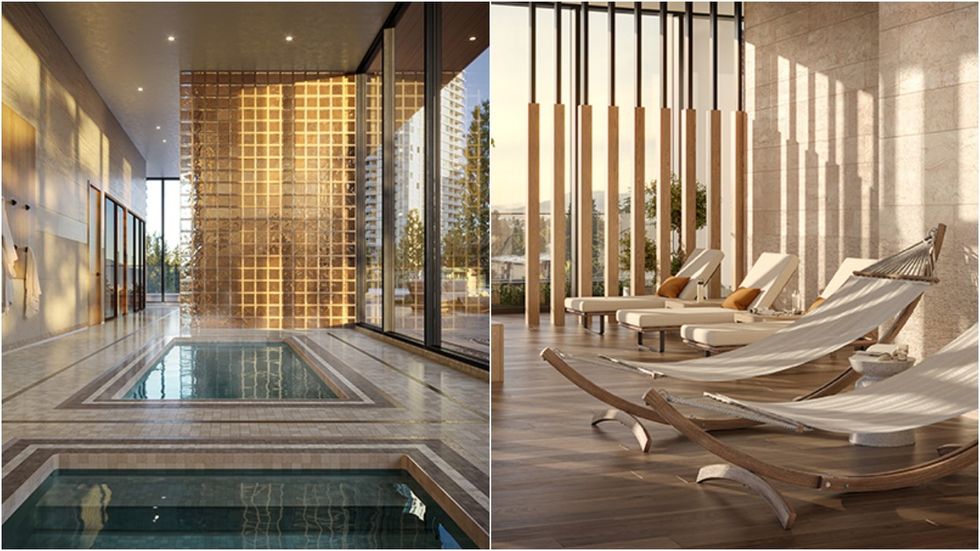
"Solhouse is a unique project where nature, design, and the energy of the city come together," Bosa Properties said on its website, describing the design ethos of Solhouse 6035. "Taking cues from the beauty of the natural world, the residences of Solhouse embody a sense of calm and tranquility."
Serving as the architect of Solhouse 6035 is international architecture and design firm Gensler, who also designed Bosa Properties' aforementioned Central Park House project.
Presales for Solhouse 6035 launched this past fall, alongside several other high-profile projects in the area by other big name developers. In December, Bosa Properties introduced a unique presale purchase incentive for buyers of homes within Solhouse 6035, in the form of a Rental Revenue Program. The program would see Bosa guarantee rental income to those who choose to rent out their units, while also taking care of property management services.
The incentive was offered for a limited time to "early registrants," but Bosa appears to have brought the incentive back once again, with a marketing email sent out in late-March reintroducing the incentive.
- BC Spring Market Forecast: Amidst Uncertainty, Presale Purchase Incentives Are In Abundance ›
- Wesgroup's 35 And 38-Storey Reign Towers In Burnaby Receive Final Approval ›
- Bosa Properties To Redevelop Listel Hotel In Vancouver West End ›
- Bosa Properties Says Burnaby Policies Make Purpose-Built Rental Projects "Unbuildable" ›
- Bosa Properties And Chunghwa Proposing 40-Storey Tower Near Central Park ›
