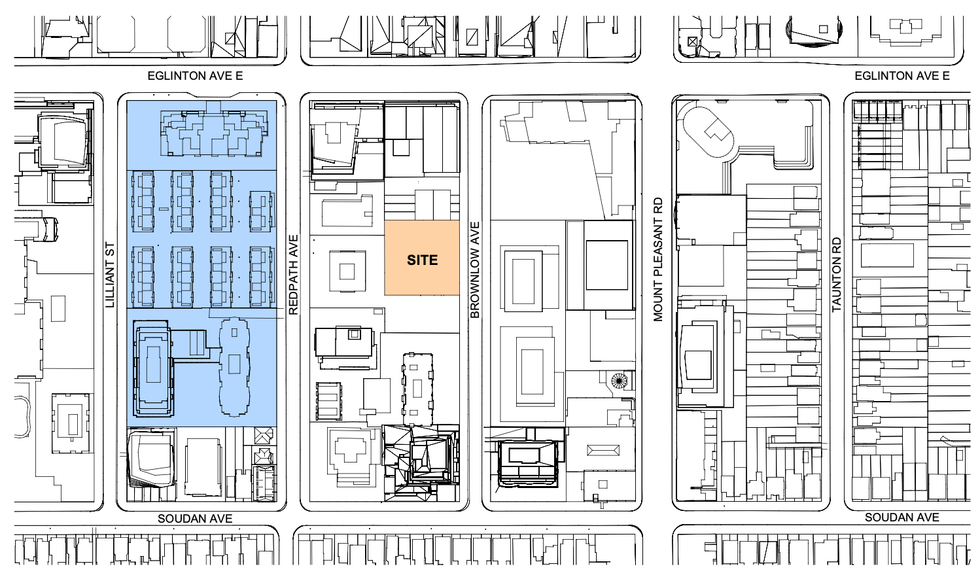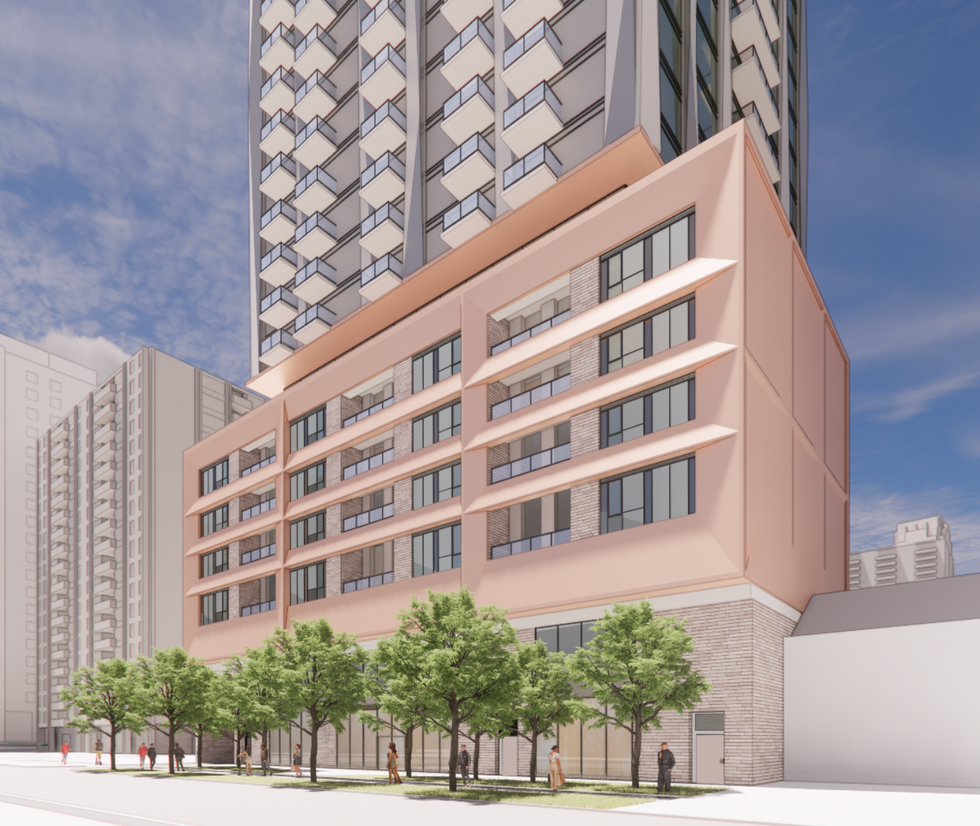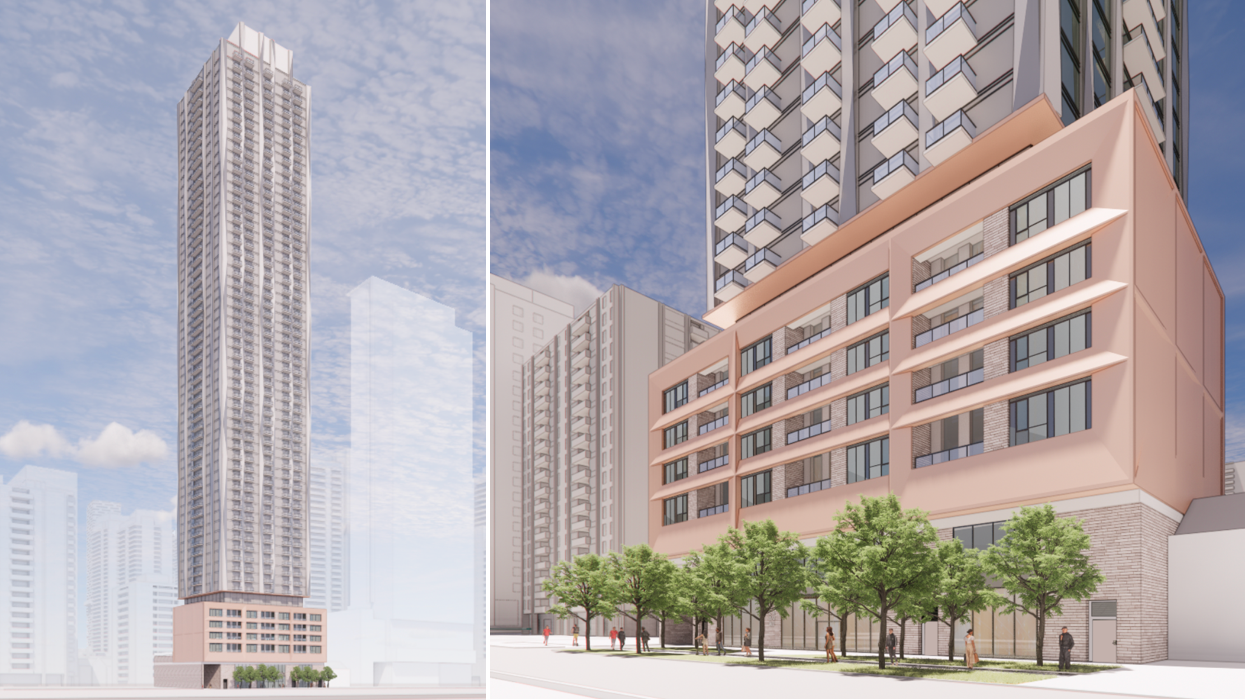If you find yourself on Toronto’s Brownlow Avenue, between Eglinton Avenue East and Soudan Avenue, you’ll notice that the west side is largely characterized by mid- and high-rise residential. Against the apartment-heavy streetscape, a stretch of nine freehold townhomes at 54-70 Brownlow look a little amiss, so perhaps it’s not surprising that they’re on the chopping block if a new development proposal gets the City’s approval.
Plans to intensify the site with a 59-storey, 771-unit condo tower come from The Benvenuto Group, and have been in the works since (at least) January 11, 2024, which is when a pre-application consultation meeting with city staff was held.
A few months later, on April 4, another meeting was held with the South Eglinton Davisville Residents’ Association to present the development concept and get their feedback. Closely following that was a a virtual community consultation meeting on April 17 and a second pre-application consultation meeting on April 18.
Benvenuto’s plans as they stand today are a reflection of those consultations with the community and city staff.

According to planning materials submitted to the City with a zoning by-law amendment application, Benvenuto is proposing a height of just over 200 metres (inclusive of an eight-metre mechanical penthouse), and a total gross floor area of 48,952 sq. m — all of which would be dedicated to residential.
The proposal also calls for around 3,100 sq. m of amenity space, and that figure includes 2,052 sq. m to be located indoors and 1,048 sq. m to located outdoors. Amenity spaces are currently planned on the ground, second, and sixth floors, with the second and sixth levels “exclusively” reserved for amenity uses. Those two floors will will include indoor spaces that will open into outdoor terraces.
In addition, 97 parking spaces and 850 bicycle spaces are currently planned.

Renderings of the Sweeny &Co Architects-designed building depict a five-storey podium with a 54-storey tower element atop. The podium and tower elements are shown lined on all sides with both projecting and inset balconies, and delineated by the aforementioned outdoor terrace on the sixth floor. The height of the podium in particular is meant to provide for a “comfortable street wall condition along Brownlow Avenue,” according to the planning report, which also highlights the inclusion of a green roof.
The report goes on to say that the proposed development, if approved, would benefit from existing higher-order transit services in the Yonge-Eglinton area, like the Eglinton subway station, as well as the future Mount Pleasant Station of the Eglinton Crosstown LRT.





















