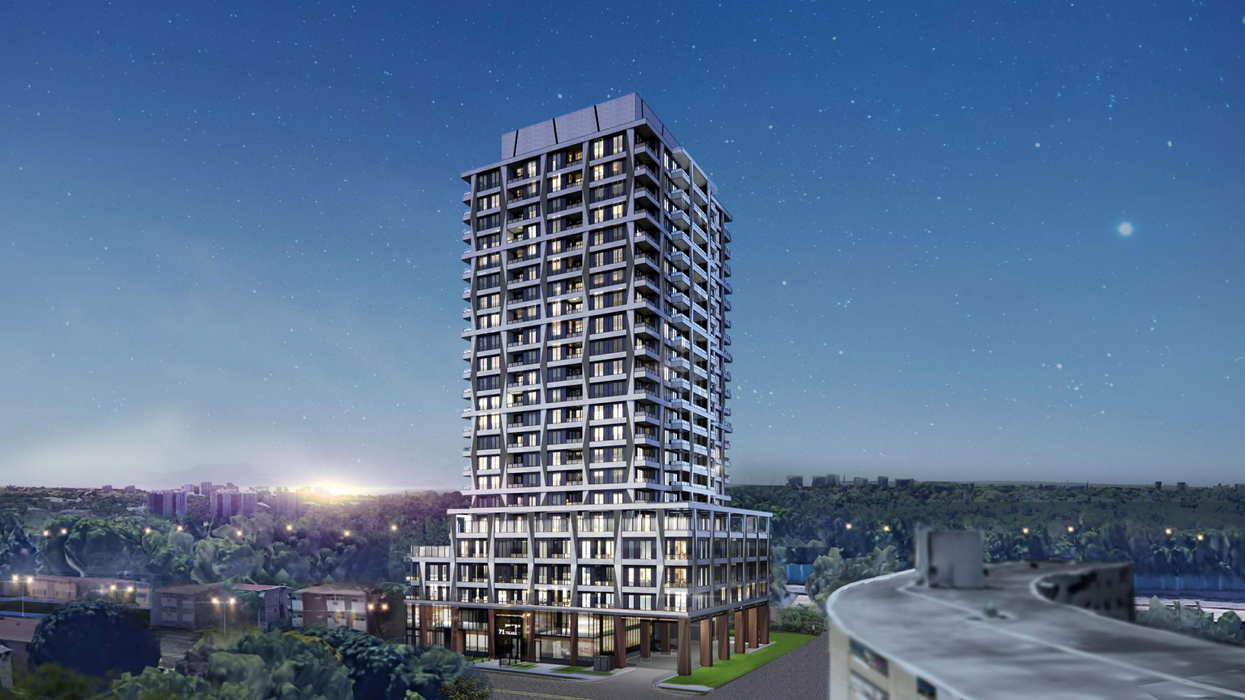Tribute Communities is seeking to add height to a Bayview Village rental development after the site became part of the adopted Bessarion major transit station area, providing the impetus for the project's intensification.
Revised plans were submitted in mid March and consist of an Official Plan and Zoning By-law Amendment application, which the City is currently reviewing.
Located at 71 Talara Dr. south of Sheppard Ave. E and between Bayview Ave. and Bessarion Rd, the site is within walking distance of the Bessarion Subway Station on Line 4 and a quick drive to the Bayview Ave. on-ramp.
Operating under Rockbrook Developments Inc., the GTA-based developer first filed plans for a 27-storey building with an 8,072-sq. ft tower floor plate in early 2021. Following feedback from City staff, the proposal was revised to 23 storeys with a 9,375-sq.-ft tower floor plate, which was later approved by City Council in July 2022.
New policy and planning changes adopted since the 2022 approval, however, encourage increased intensification of the site due to it being situated near higher-order transit and Highway 401 and it's ability to provide more rental housing in close proximity to these transit options.
Currently, the site is occupied by a three-storey, 29-unit rental apartment building from 1961 that was approved for demolition in July 2022. If approved, the revised plans propose to deliver a 39-storey building with a four- and five-storey base building. Additionally, the new tower floor plate will be reduced to 8,568 sq. ft and the total unit count would be 385 purpose-built rental housing units, including 29 rental replacement units.
Revised planning materials don't include updated architectural renderings, but designs by Turner Fleischer Architects from the 2021 application depict a handsome building with brick masonry at the base and a number of amenity terraces.
At grade, plans show a 1,700-sq.-ft outdoor amenity area along the east property line and a pet relief area connected to an indoor pet spa. Inside, the ground floor would be home to the residential lobby and a 3,498-sq. -ft amenity space connected to the outdoor amenity area.
Additional amenity spaces would be found on levels five and six in the form of connecting indoor amenity spaces and outdoor terraces, one of which will contain an indoor/outdoor kids’ play area. In total, the development will offer 16,856 sq. ft of amenity space.
Residents will also enjoy access to 202 vehicle parking spaces, 22 of which would be for visitors, and 289 bicycle spaces, 27 of which would be for short-term parking.
Finally, the 385 rental units would be divided into 29 rental replacement units, 219 one-bedrooms, 101 two-bedrooms, and 36 three-bedrooms.
Once completed, this Tribute development would intensify the currently under-utilized site with much-needed rental housing in close proximity to transit, enriching the existing neighbourhood while furthering the City's goal of ramping up development within this vibrant corner of North York.
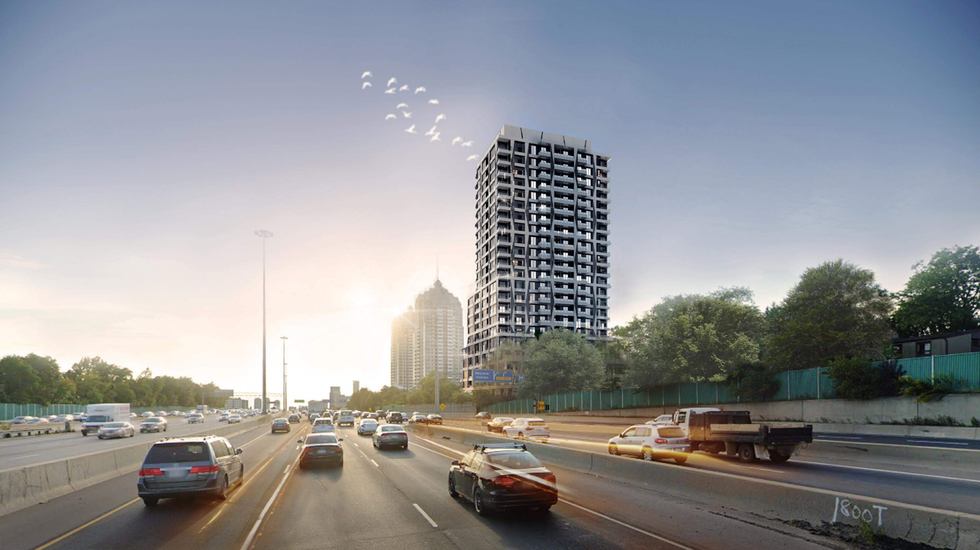
71 Talara / Turner Fleischer Architects
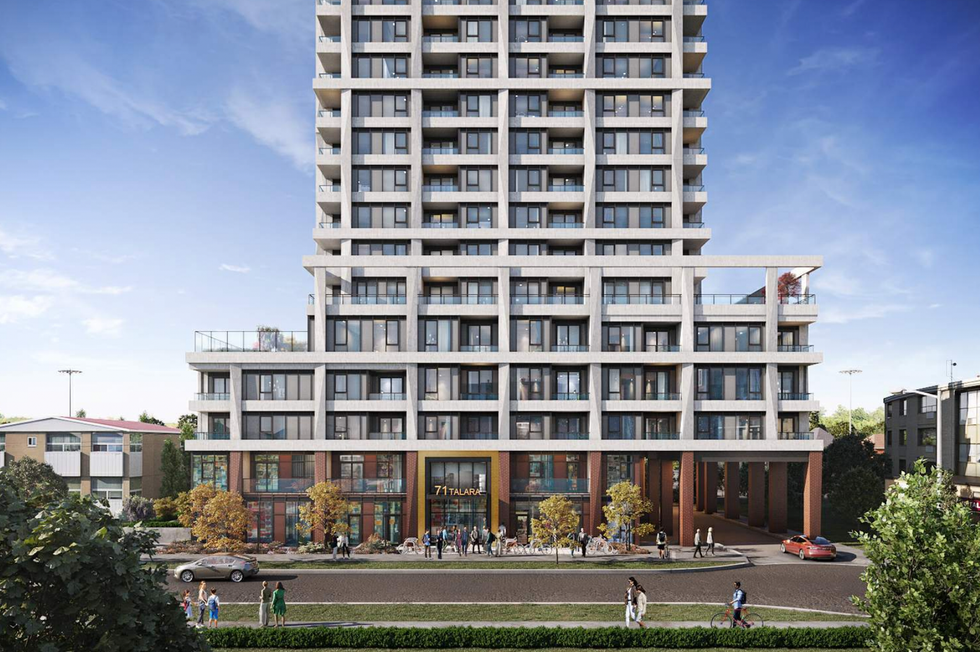
71 Talara / Turner Fleischer Architects
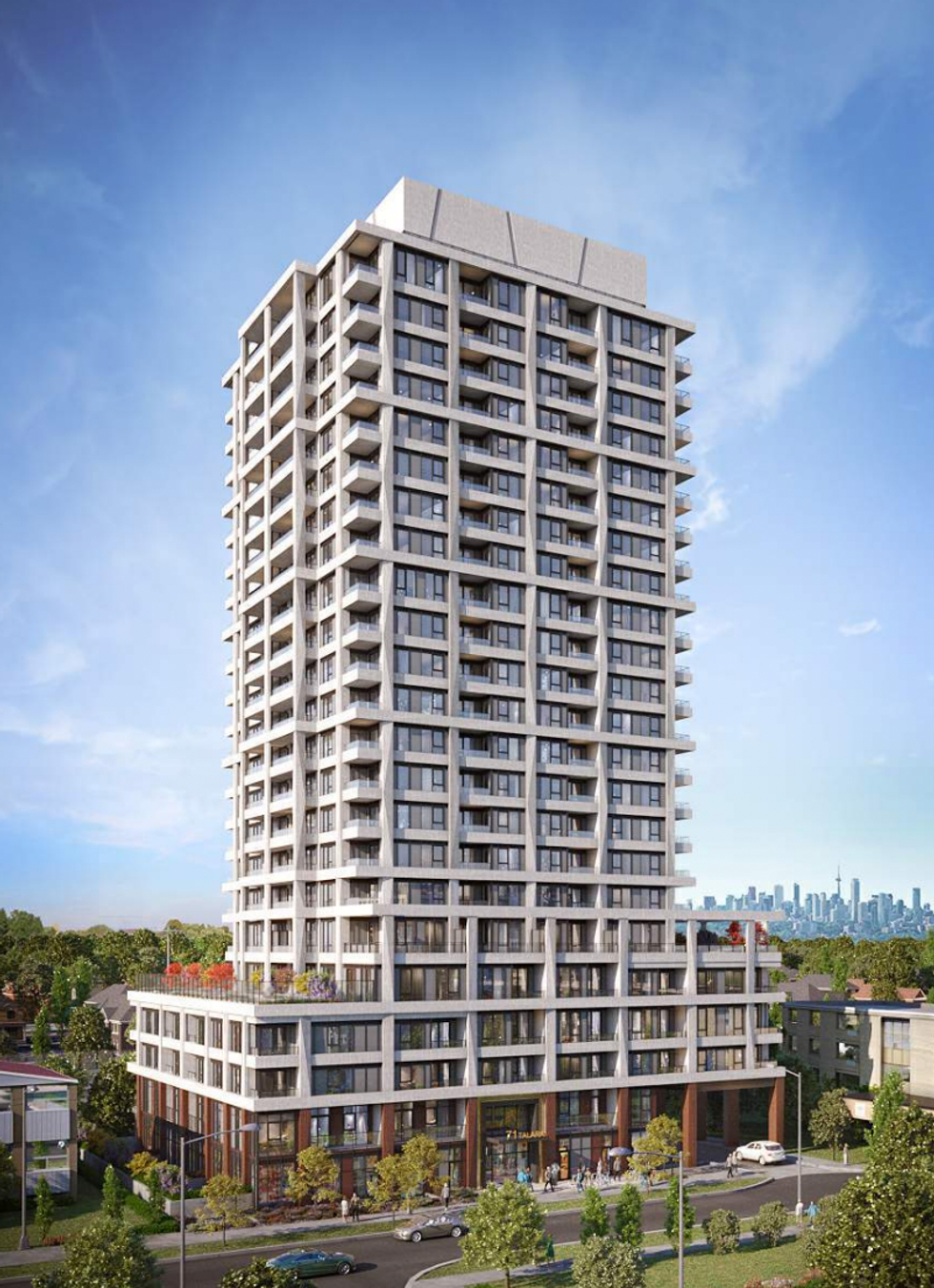
71 Talara / Turner Fleischer Architects
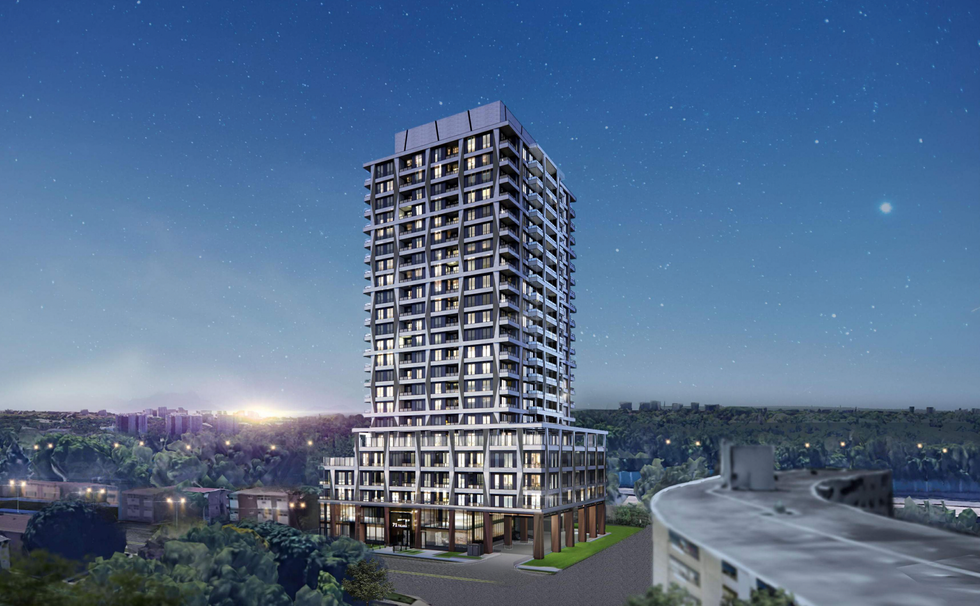
71 Talara / Turner Fleischer Architects
