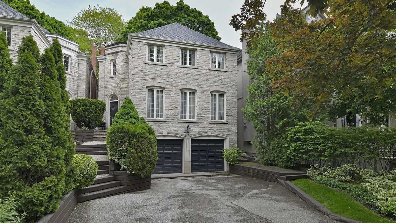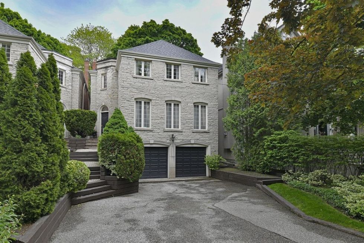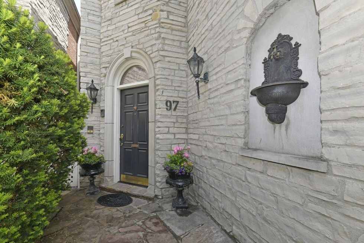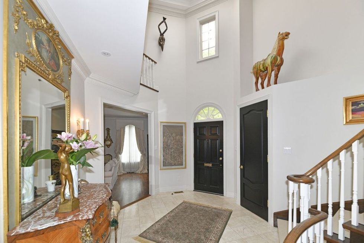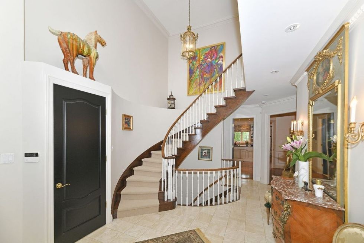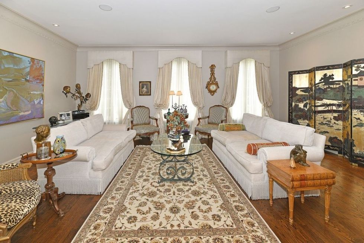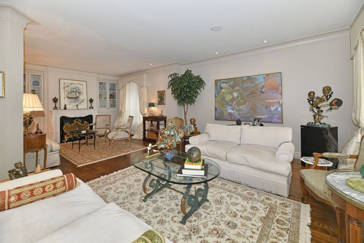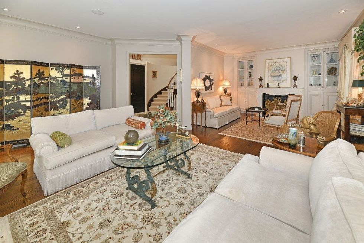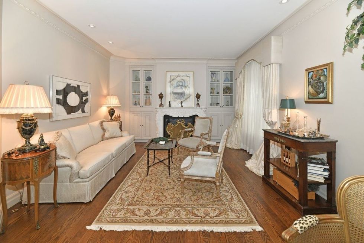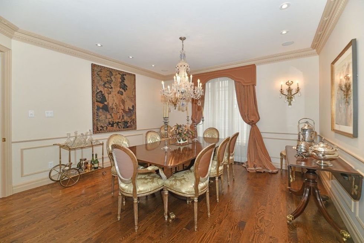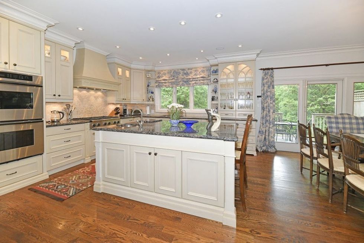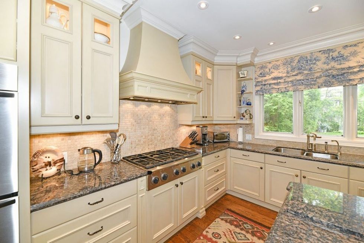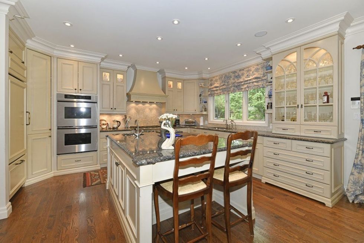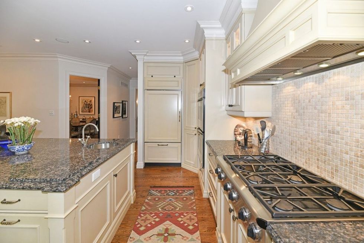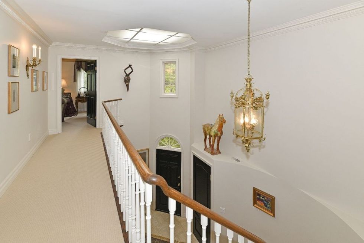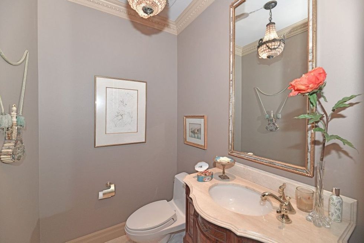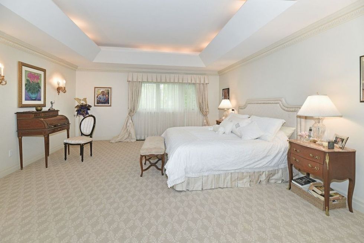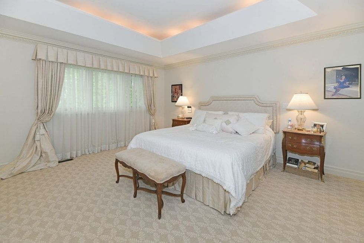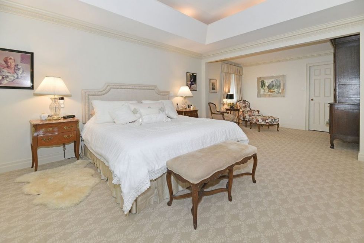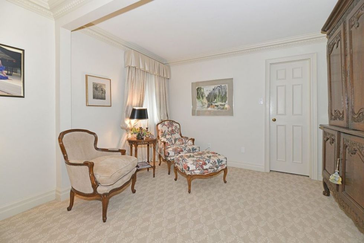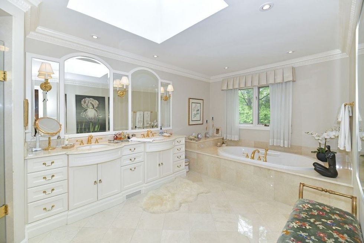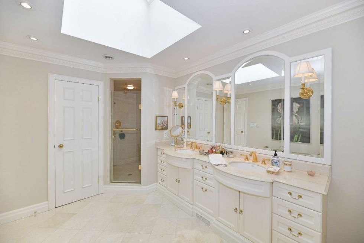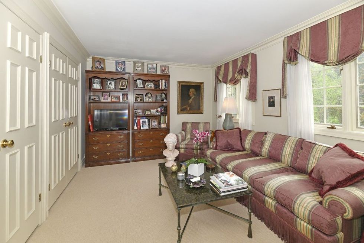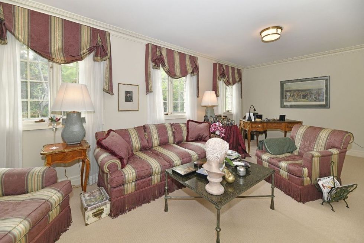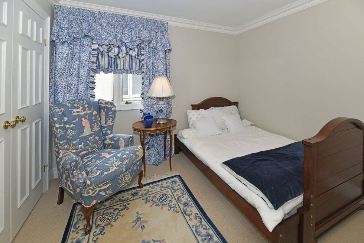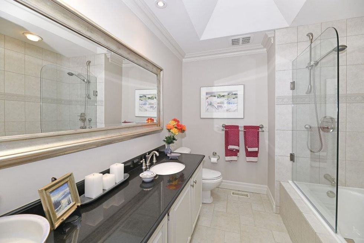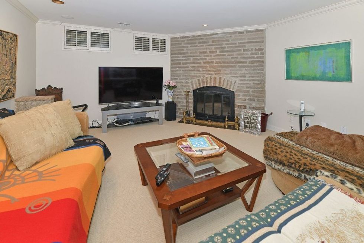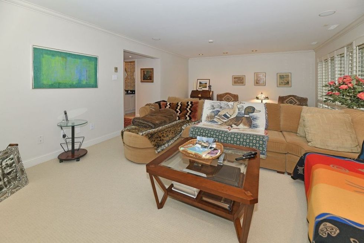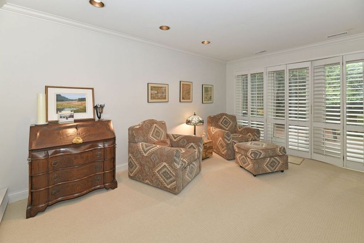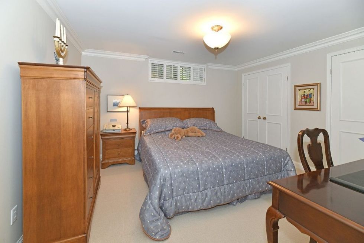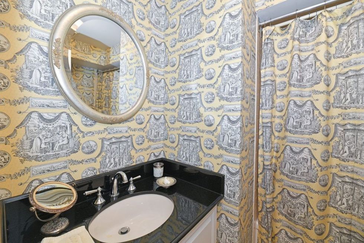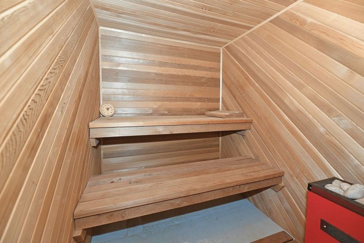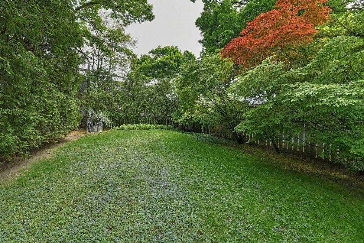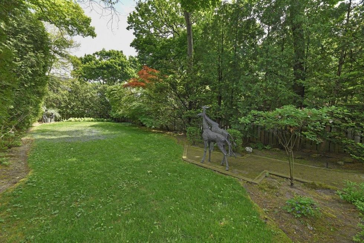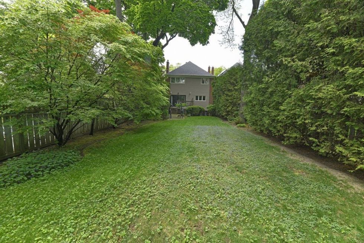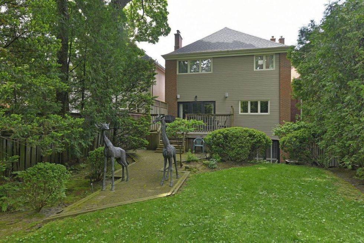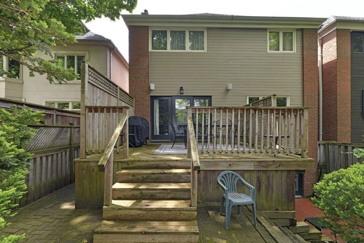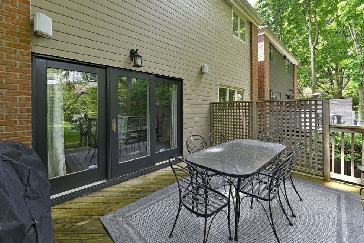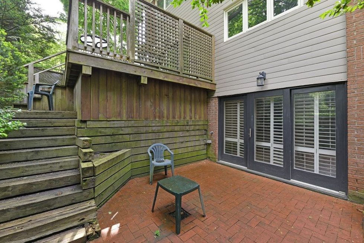From the pristine stone façade to the private driveway to the double-car garage, you can tell 97 Lyndhurst Avenue is luxurious even before walking through the front door.
Situated in the historic Casa Loma neighbourhood, the two-storey property is surrounded by good company, where home types are concerned. That said, the surrounding tall trees give the abode a distinct feeling of privacy.
Upon entering the home, you’re greeted by tall ceilings, tile flooring, a grand foyer, and a spiral staircase. The foyer is flooded with light thanks to an overhead skylight.
Venturing further into the home reveals the luxe finishes throughout, including crown mouldings, wainscoting, and hardwood flooring.
READ: This Bedford Road Beauty’s Massive Terrace is an Urban Dream
The great room includes both the living and dining areas. In the living room, a wood-burning fireplace serves as the focal point while built-in shelving gives the space some extra functionality. Light streams through the picture windows throughout. Also on the main level is a laundry room with a sink and powder room.
In the heart of the home, you’ll find an updated Bellini kitchen. Here, ivory cabinetry, granite countertops, tile backsplash, and integrated stainless steel appliances surround a spacious centre island, perfect for hosting and convening for family meals alike.
Upstairs, you'll find an octagonal skylight and three bedrooms, including the primary, which is expansive and comes complete with a tray ceiling, walk-in closet, and six-piece ensuite.
The lowermost level adds even more livable space. It includes a recreational room, four-piece washroom, wood-burning fireplace, sauna, additional bedroom, and walk-out to a private backyard.
Specs:
- Address: 97 Lyndhurst Avenue
- Bedrooms: 3+1
- Bathrooms: 4
- Price: $3,975,000
- Lot: 6,550.25 sq.ft.
- Listed by: Elli Davis, Sotheby’s International Realty Canada
Close to the Casa Loma grounds, Nordheimer Ravine, Winston Churchill Park, and the redesigned Wychwood Barns community centre and park, this home's location couldn't be better suited to those who love to explore Toronto's historical landmarks and gorgeous green spaces,
Our Favourite Thing
You know it's true: Location, location, location. At 97 Lyndhurst Avenue, you'll be able to live the downtown life, without the crowds and congestion. The neighbourhood itself is quiet and private, but it's minutes away from Dupont subway station, and shopping and dining on St. Clair Avenue West. It's also just a short drive or transit trip to the entertainment district, making dinner and a show date nights easy.
From the fenced backyard to the multiple living spaces to the nearby public schools, it's clear this home is fit for a family that prefers life's finer things. It's spacious and sophisticated, yet warm and welcoming, all at once.
WELCOME TO 97 LYNDHURST AVENUE
FOYER
LIVING AND DINING
KITCHEN
UPPER LEVEL
LOWER LEVEL
OUTDOOR SPACE
This article was produced in partnership with STOREYS Custom Studio.
