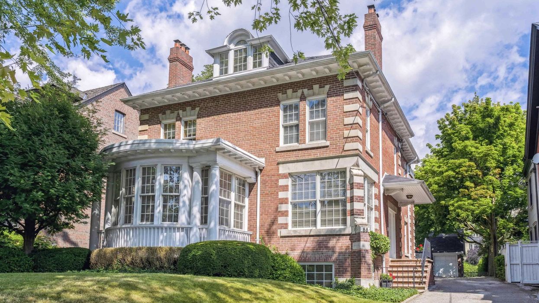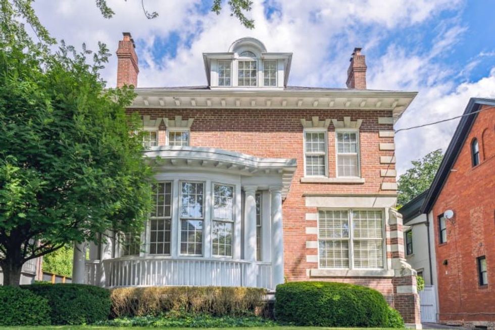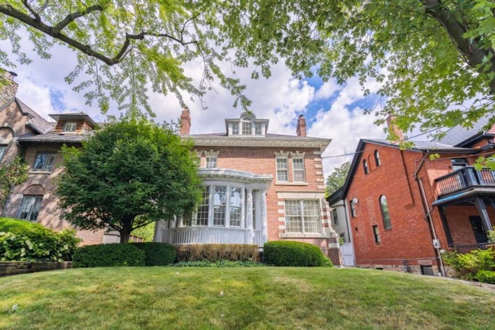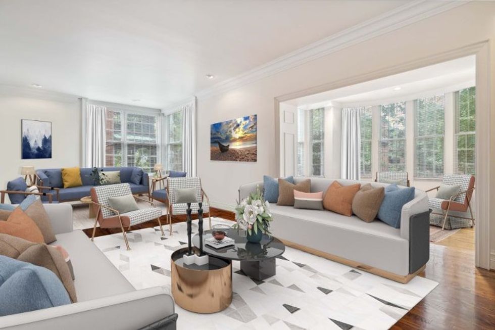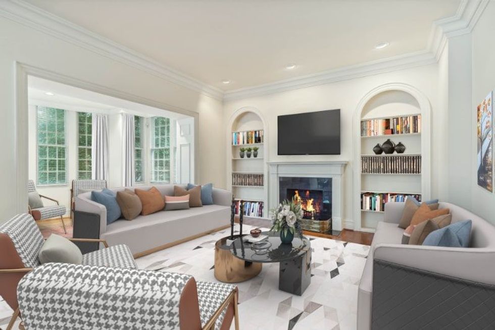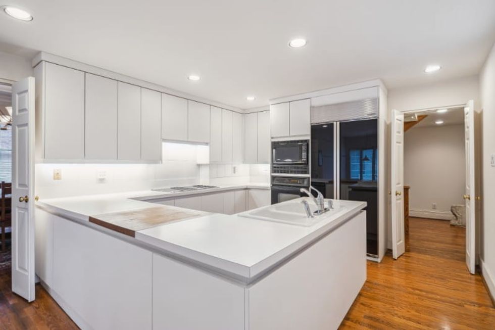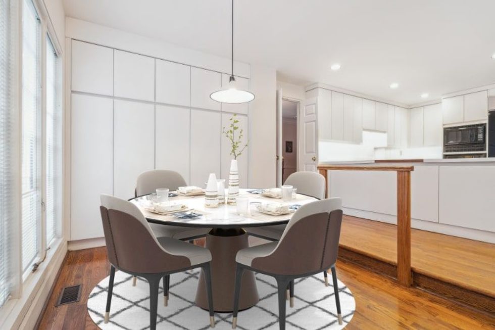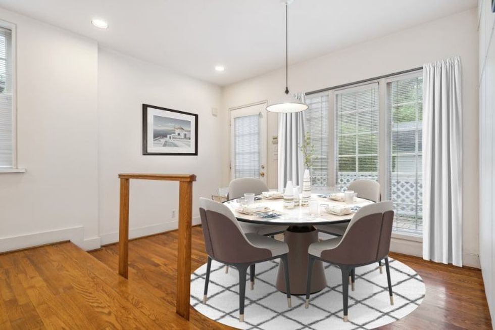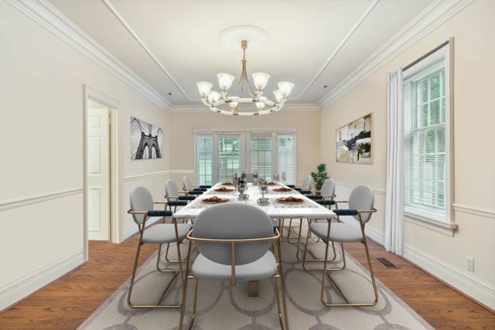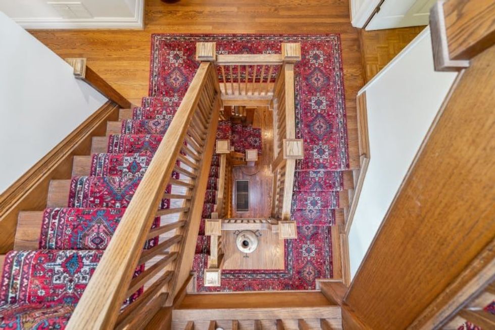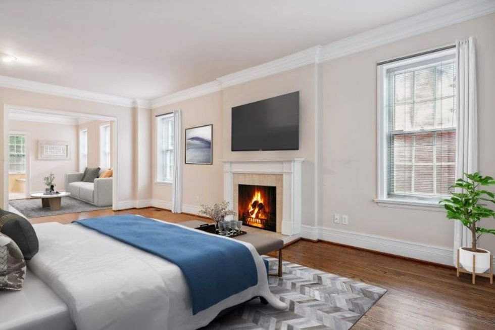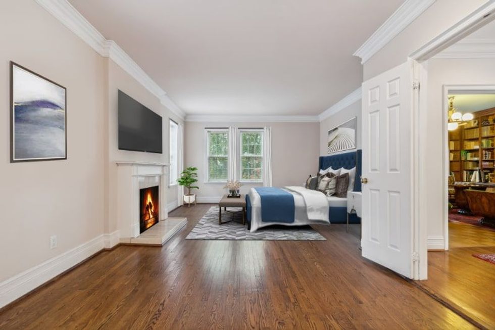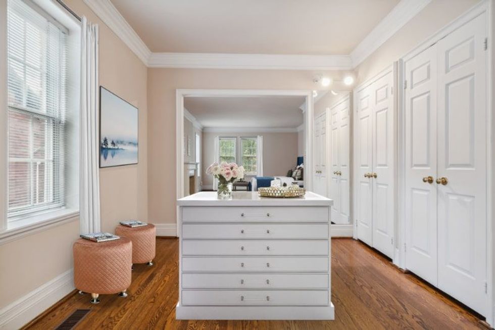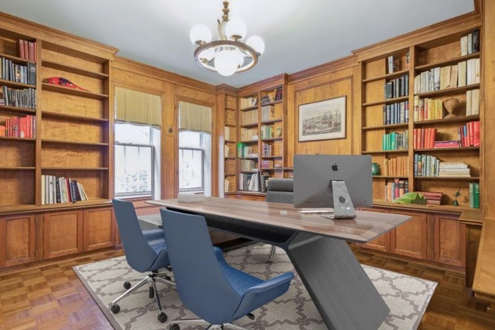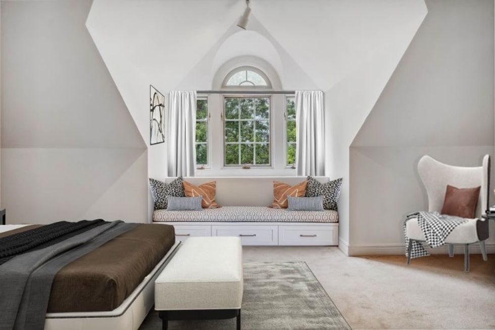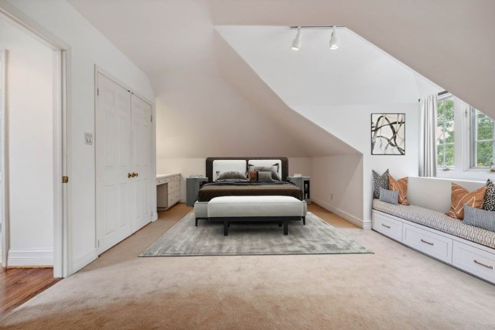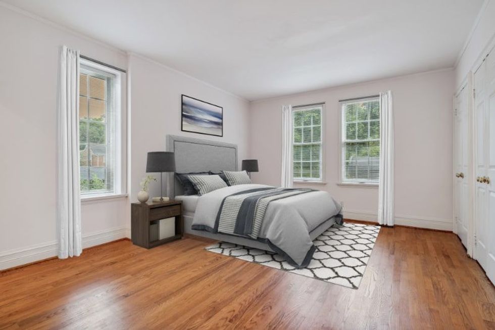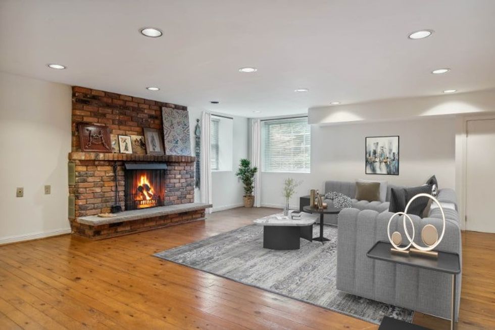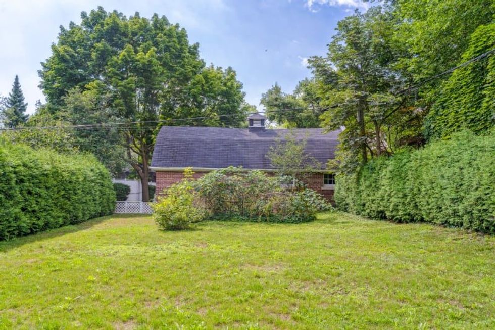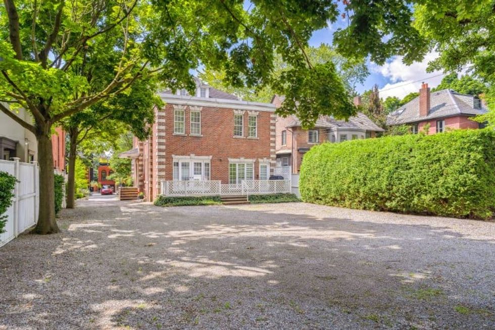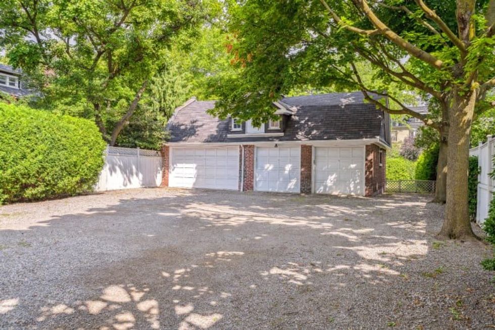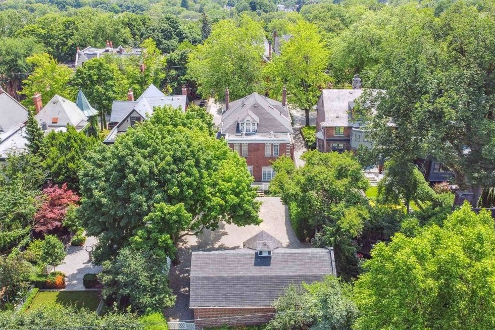On a double lot in Midtown -- one of the largest lots in Summerhill, in fact -- a rare opportunity awaits.
Spanning 50' x 246', the palatial grounds of 88 Woodlawn Avenue West are made for lavish family life. The gorgeous Georgian estate sprawls across 4,000+ sq. ft, boasting five beds and five baths.
When it comes to location, this home couldn't be more perfectly situated. Being in the heart of Summerhill, several of the city's top public and private schools are in close proximity, while chic shops, cozy cafes, and esteemed restaurants are just a few steps away in any direction.
Green space is also easy to come by; David A. Balfour Park is only a few minutes east, and if you head west, Sir Winston Churchill Park is just as close.
That said, considering how expansive this property is, you won't need to leave home to picnic on lush grasses or enjoy an afternoon surrounded by foliage. This home's backyard is an ideal summer destination in its own right.
As for the estate's interior? It's in a league of its own. Magnificent principal spaces welcome you to move from room to room, and the one at the front of the home captures all you could seek in a formal living room. Sweeping windows, a fireplace and mantle, and rich wood flooring combine to create a sense of elegant warmth.
The formal dining room, bathed in light with French doors to the rear garden, boasts enough space for hosting grand holiday parties or weekend family dinners. Meanwhile, the expansive eat-in kitchen comes complete with a dedicated breakfast niche and walkout to the deck.
Specs
- Address: 88 Woodlawn Avenue West
- Bedrooms: 5
- Bathrooms: 5
- Size: 4,000+ sq. ft
- Lot size: 50' x 246'
- Price: $8,978,000
- Listed by: Kevin Crigger, Kevin Crigger Real Estate Team, Johnston & Daniel, Royal LePage Real Estate Services Ltd. Brokerage
Upstairs, spanning the entire length of the home, is the sun-soaked primary suite. The private retreat comes complete with a dressing room, a fireplace, and an ensuite to rival a spa. On the same floor you'll find a second bedroom and a dedicated library (which could be transformed into an additional bed), while two more bedrooms wait on the next level.
Skip down to the lower level, meanwhile, and you'll discover a fully-finished rec room -- perfect for movie nights -- plus space that could serve as a home office or gym.
Our Favourite Thing
At this address, we’re most taken by the property’s size and surrounding palatial grounds. Whether you’re seeking a sprawling estate for the family to enjoy, or you’re looking to add a coach house for guest privacy, or you’re imagining a multi-family compound, this country estate in the heart of Summerhill provides limitless opportunities.
Rounding out the home's fine details, a rare three-car garage (and loft), plus additional outdoor parking means enough room for 10 vehicles on site.
Indeed, this stately home provides the perfect backdrop for holiday hosting, backyard parties, and making family memories to last a lifetime.
LIVING AREA
KITCHEN + DINING
CENTRAL STAIRS
BEDROOMS/OFFICE
LOWER LEVEL
BACK LOT (BEHIND GARAGE)
DRIVEWAY + GARAGE
This article was produced in partnership with STOREYS Custom Studio.
