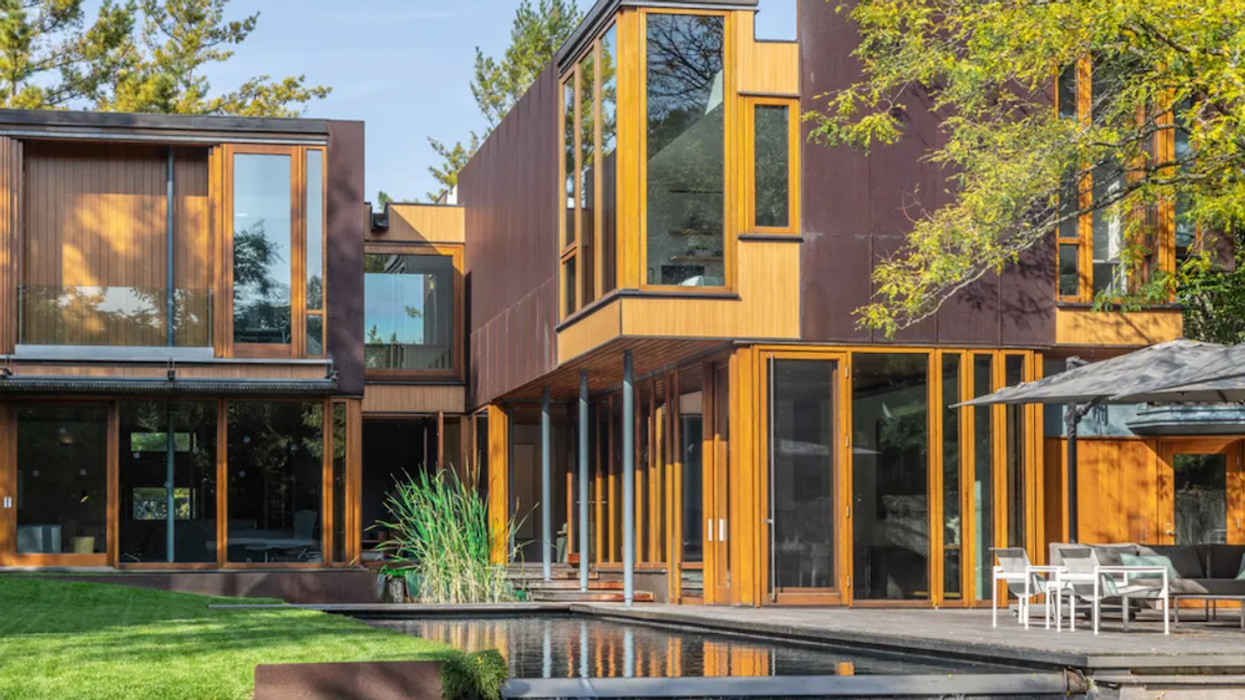Tucked behind a canopy of mature trees and perched above the tranquil contours of the Rosedale Golf Club, the home that sits at 87 Highland Crescent must be one of Toronto’s most impressive examples of contemporary residential architecture.
Known as the Weathering Steel House, this one-of-a-kind property is a work of Shim-Sutcliffe Architects, an internationally recognized Canadian firm with a celebrated portfolio of thoughtful, materially rich homes.
Unsurprisingly, the residence has earned notable acclaim, including a Governor General’s Medal in Architecture in 2004. From the street, its angular steel frame and broad mahogany-framed windows set a quietly confident tone — but it’s the way the home interacts with its surrounding ravine landscape that truly sets it apart.
Specs:
- Address: 87 Highland Crescent
- Bedrooms: 4
- Bathrooms: 6
- Listed at: $13,995,000
- Listed by: Jimmy Molloy, Lindsay Van Wert, Chestnut Park Real Estate Ltd. Brokerage
Inside, approximately 7,500 sq. ft of living space unfolds across three meticulous levels, each organized around a central axis of water and light.
A two-tiered lily pond and serene lap pool anchor the main floor, visible from virtually every angle thanks to expansive and layered sight lines. As natural light pours through, the reflection of water dances across concrete and wood surfaces, giving the interior a feeling of meditative calm.
A kitchen designed by Akb Architects caters to all flavours of culinary ambition, whether casual family breakfasts or formal entertaining. Integrated high-end appliances support the space’s refined functionality, while bespoke millwork and clean architectural lines ensure the space blends seamlessly with the rest of the home.
Upstairs, a skylit gallery leads to three generous bedrooms, including a primary suite designed for ultimate retreat. A private study, custom dressing area, and balcony overlook the pool below, while carefully placed windows frame the surrounding ravine and treetop canopy like a living mural. The effect is equal parts intimate and elevated — a moment of serenity that is increasingly rare in the urban fabric.
______________________________________________________________________________________________________________________________
Our Favourite Thing
The two-tiered lily pond and lap pool are architectural poetry in motion. Acting as both a visual focal point and a tranquil divider between spaces, they invite the outside world in, creating a seamless dialogue between built form and nature that few urban homes are able to achieve. (Suffice to say, we're swooning.)
______________________________________________________________________________________________________________________________
On the lower level, flexibility reigns. A home theatre, gym, secondary kitchen, and guest quarters all open to a private courtyard garden designed by Neil Turnbull. Here, koi swim lazily through a landscaped pond and wildlife make frequent appearances — even as the skyline glimmers in the distance — serving as a reminder of the home’s prime position within the coveted Hoggs Hollow enclave.
The home also delivers on convenience, with a Savant Smart Home system, built-in speakers, an EV charger, a generator, irrigation system, central vacuum, and intercoms. Even the koi pond is fully equipped (and yes, the fish are included).
WELCOME TO 87 HIGHLAND CRESCENT
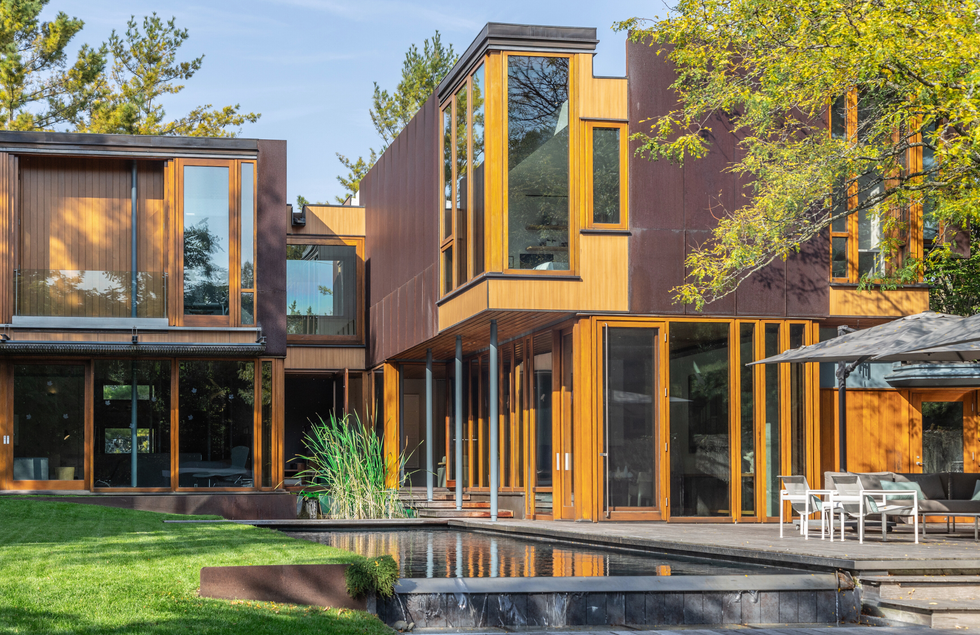
WELCOME TO 87 HIGHLAND CRESCENT
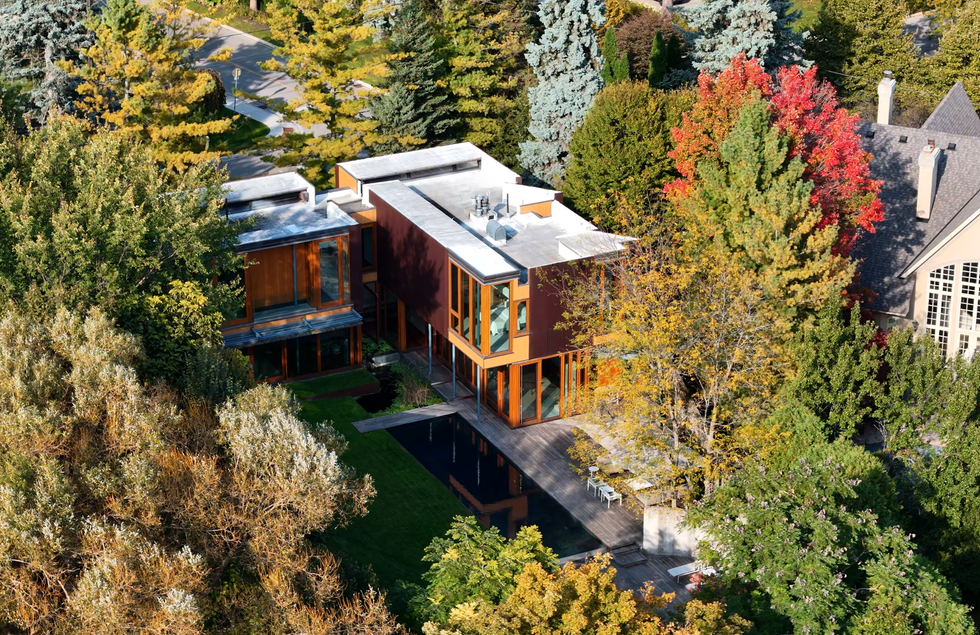
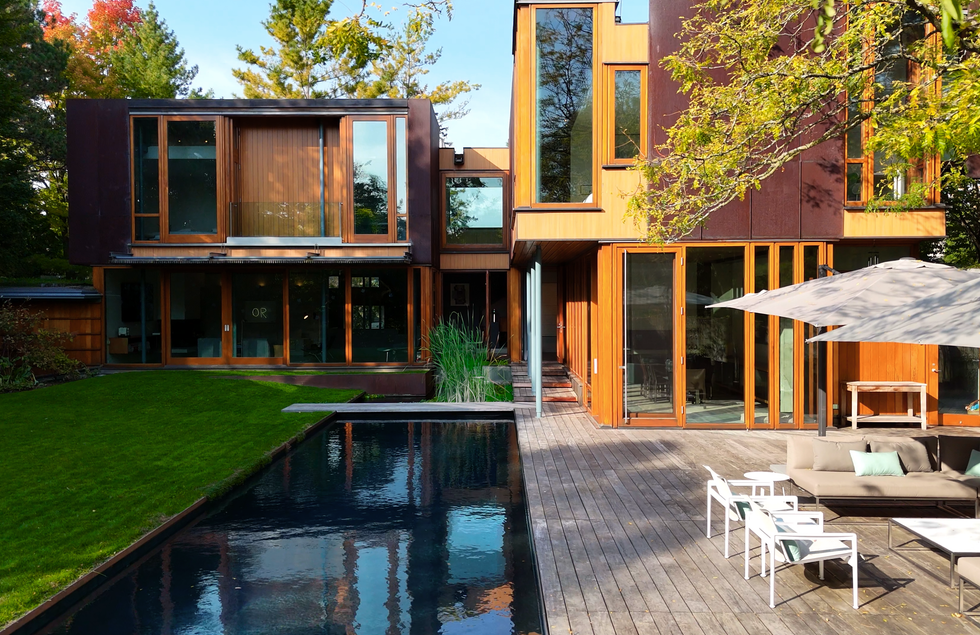
LIVING, KITCHEN, AND DINING
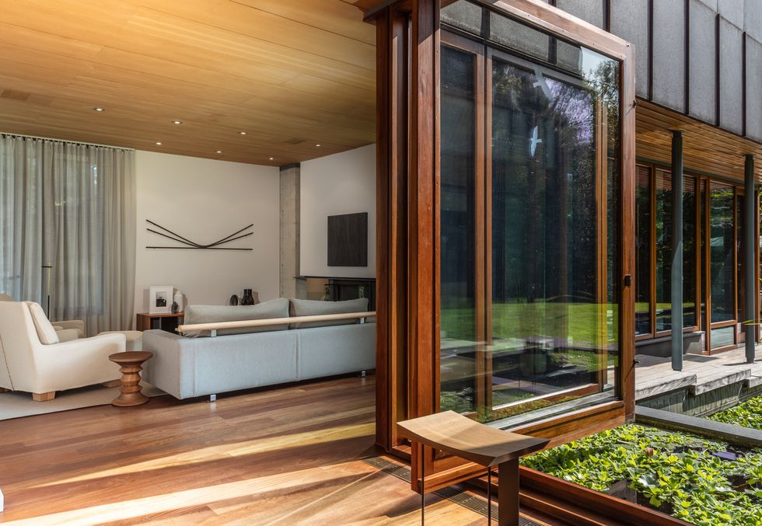
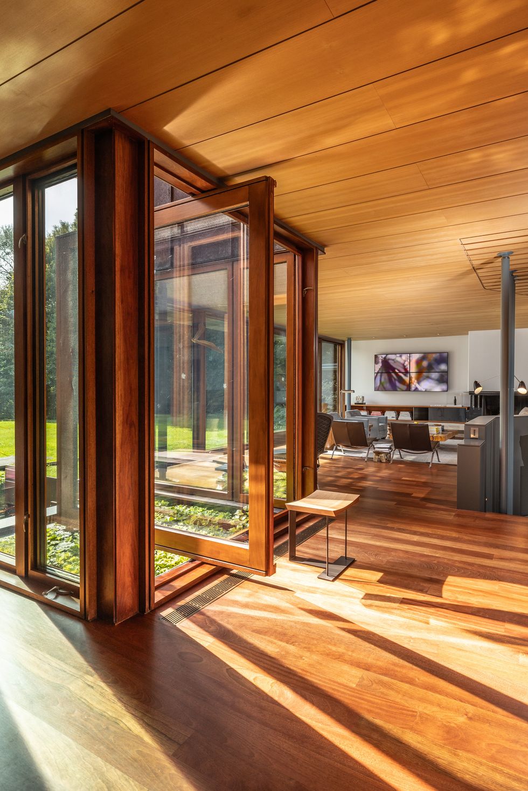
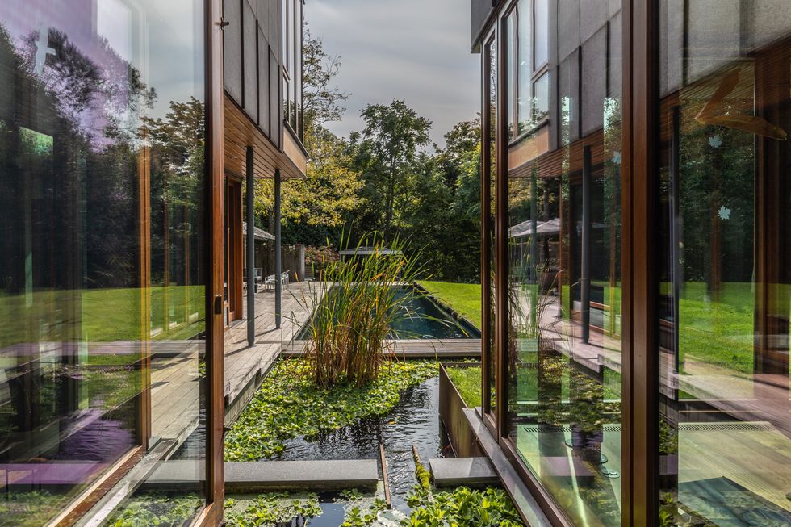
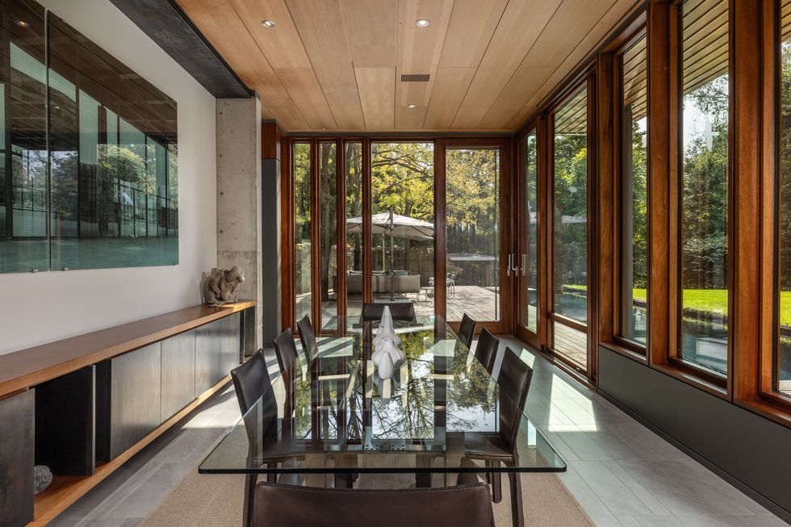
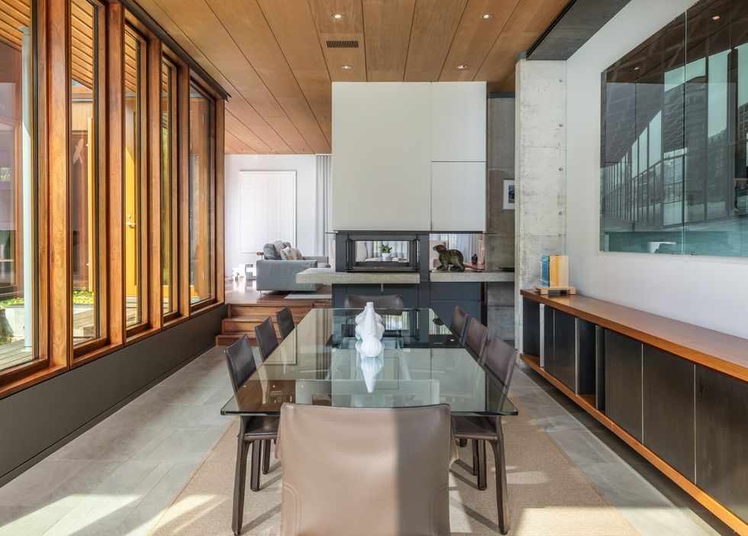
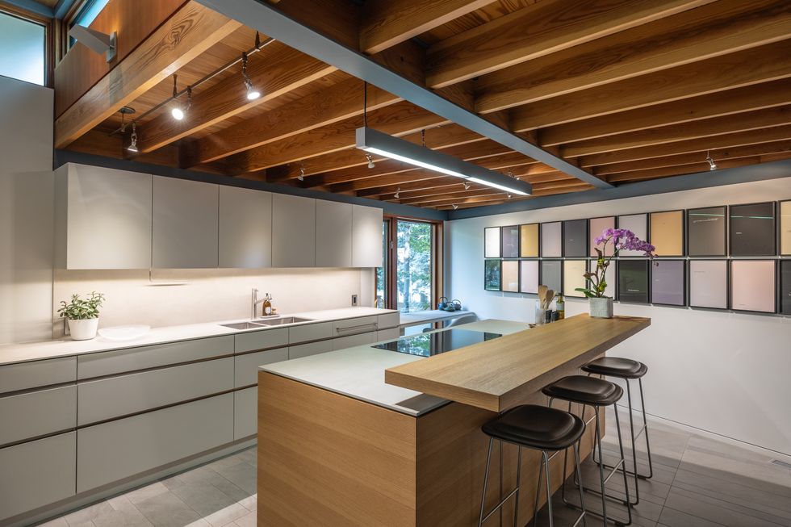
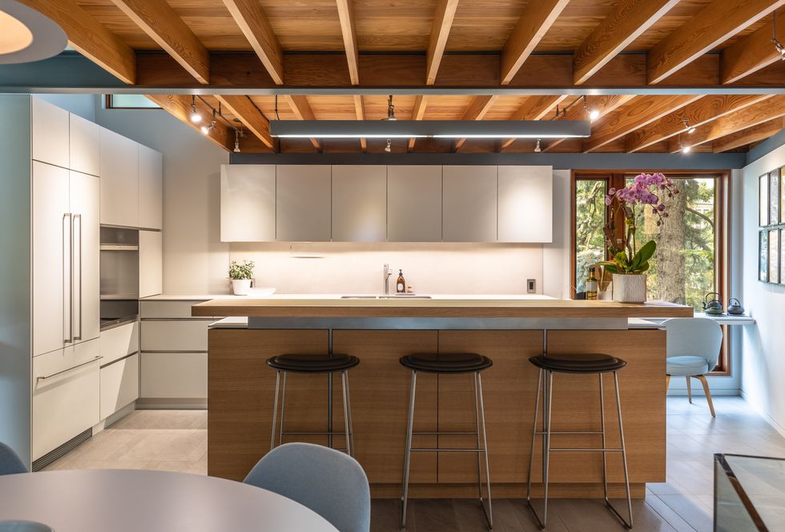
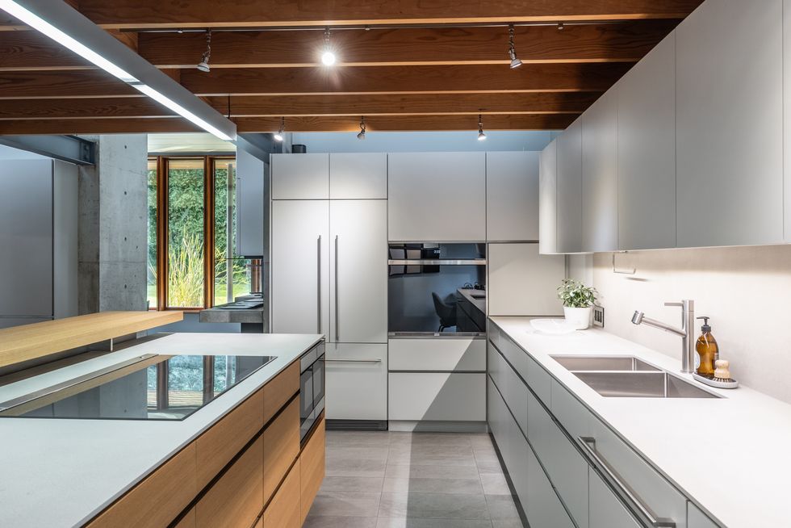
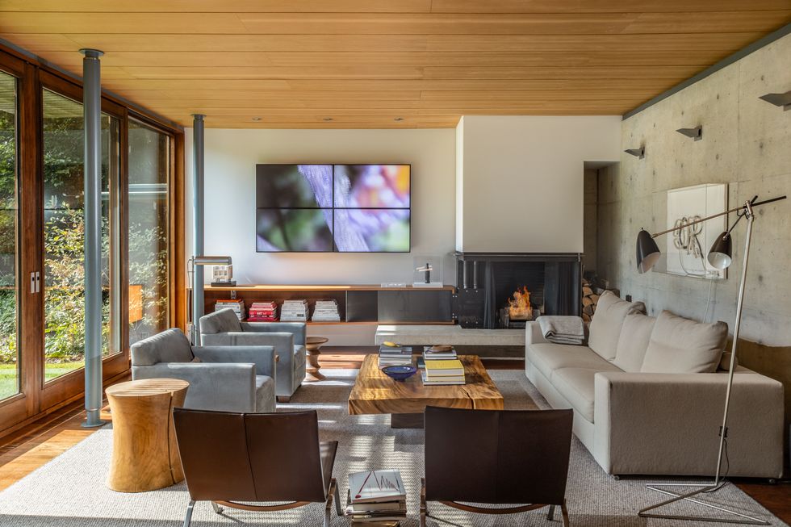
BEDS AND BATHS
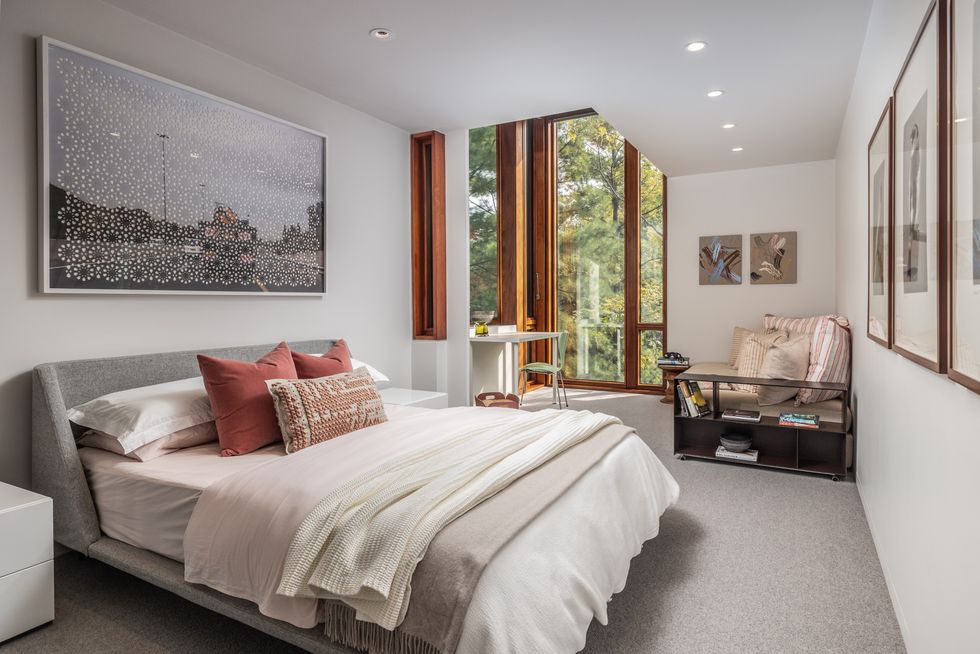
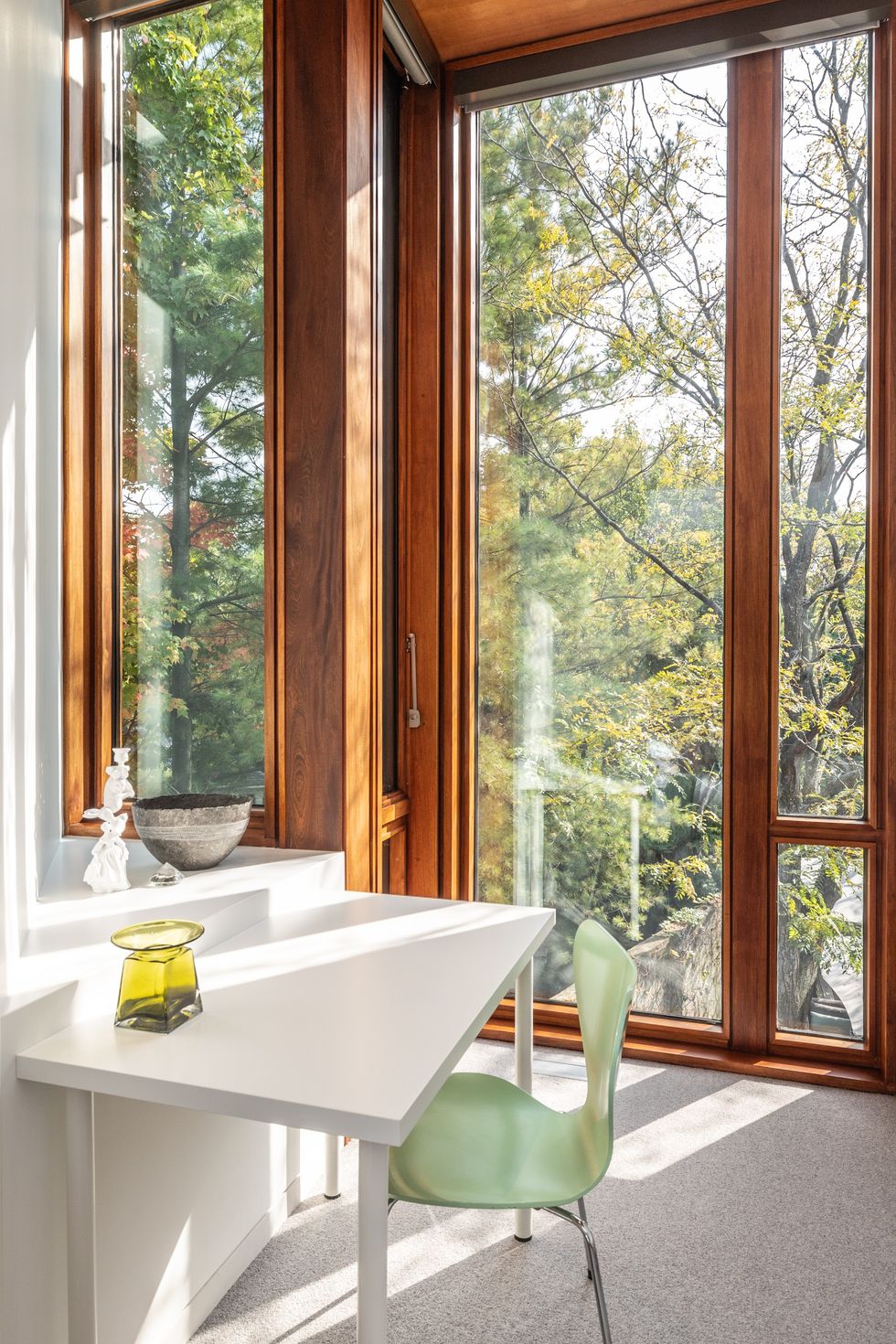
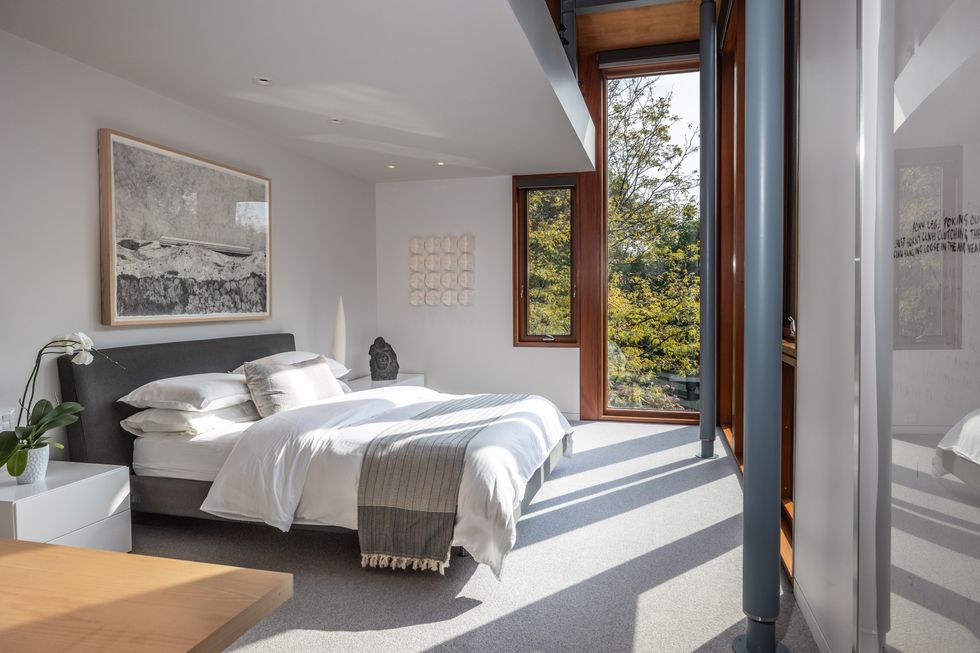
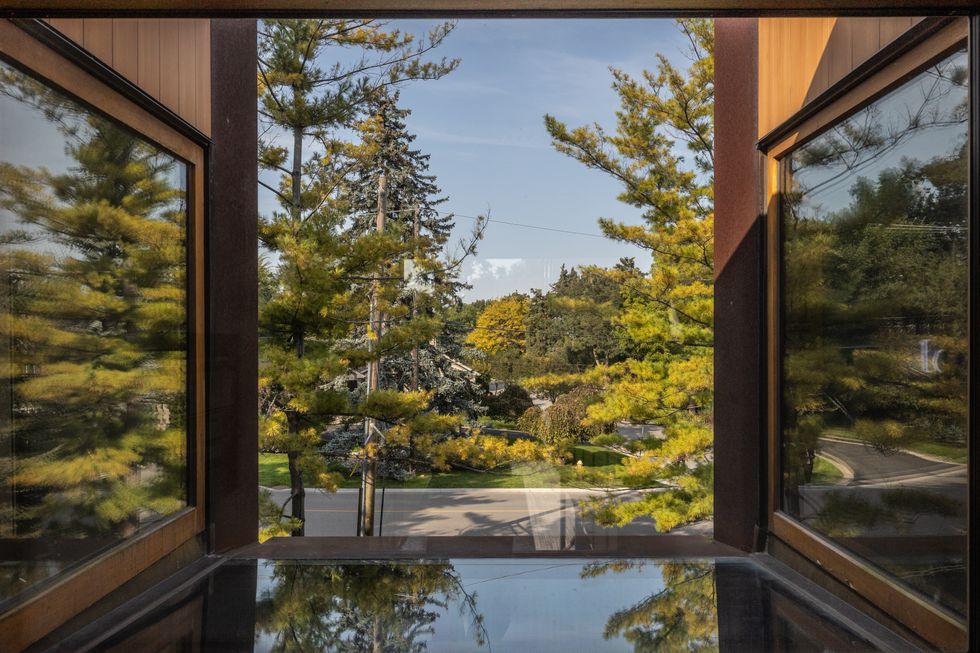
RECREATION
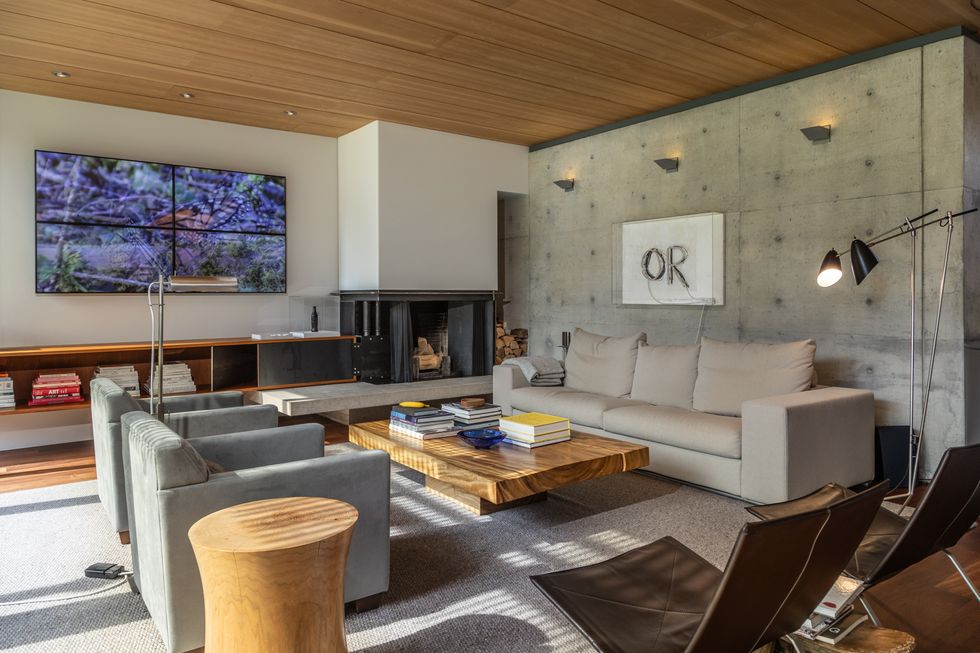
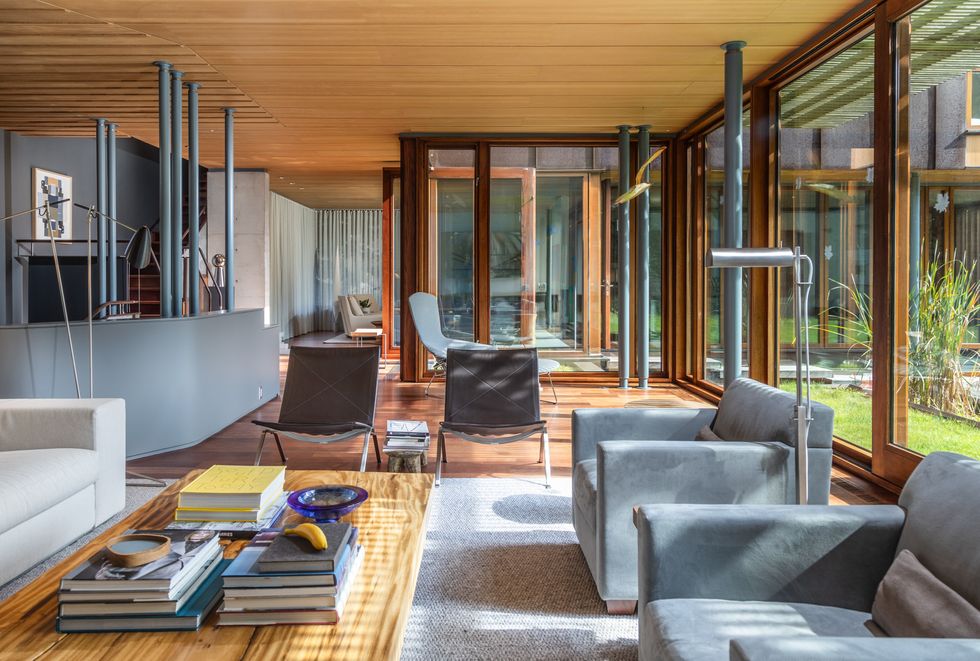
OUTDOOR
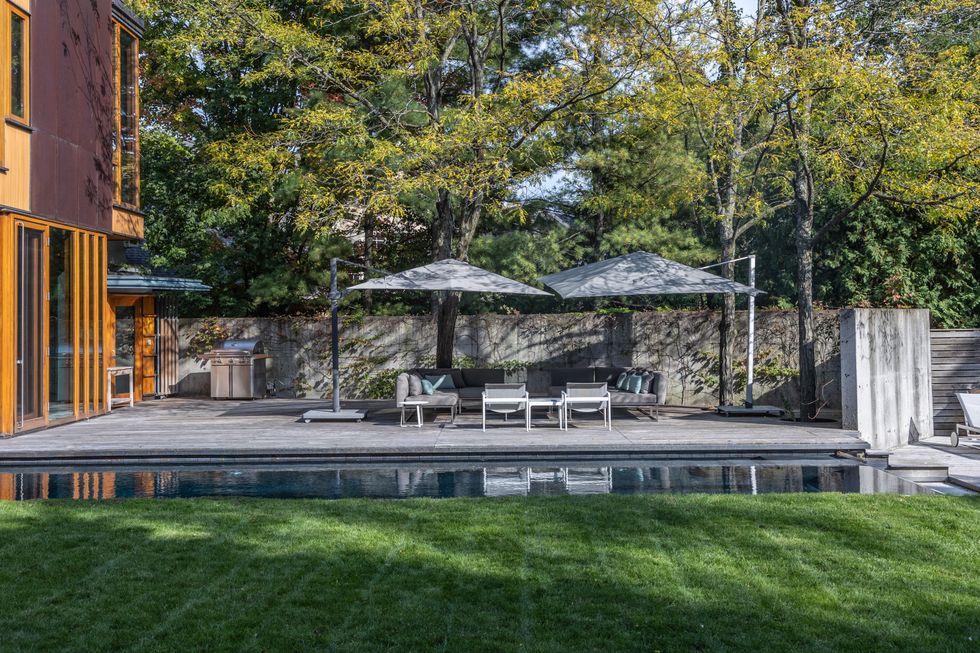
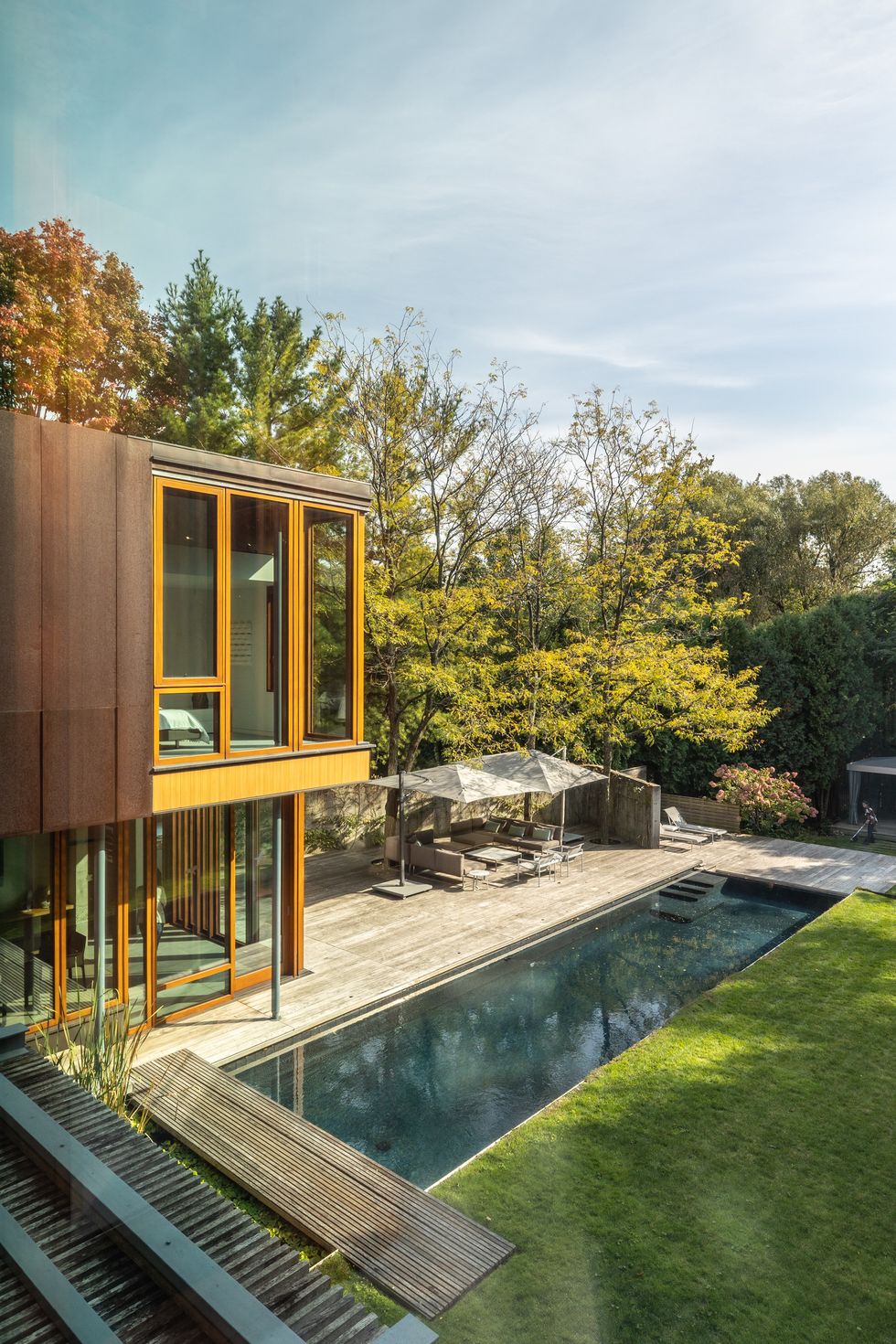
______________________________________________________________________________________________________________________________
This article was produced in partnership with STOREYS Custom Studio.
