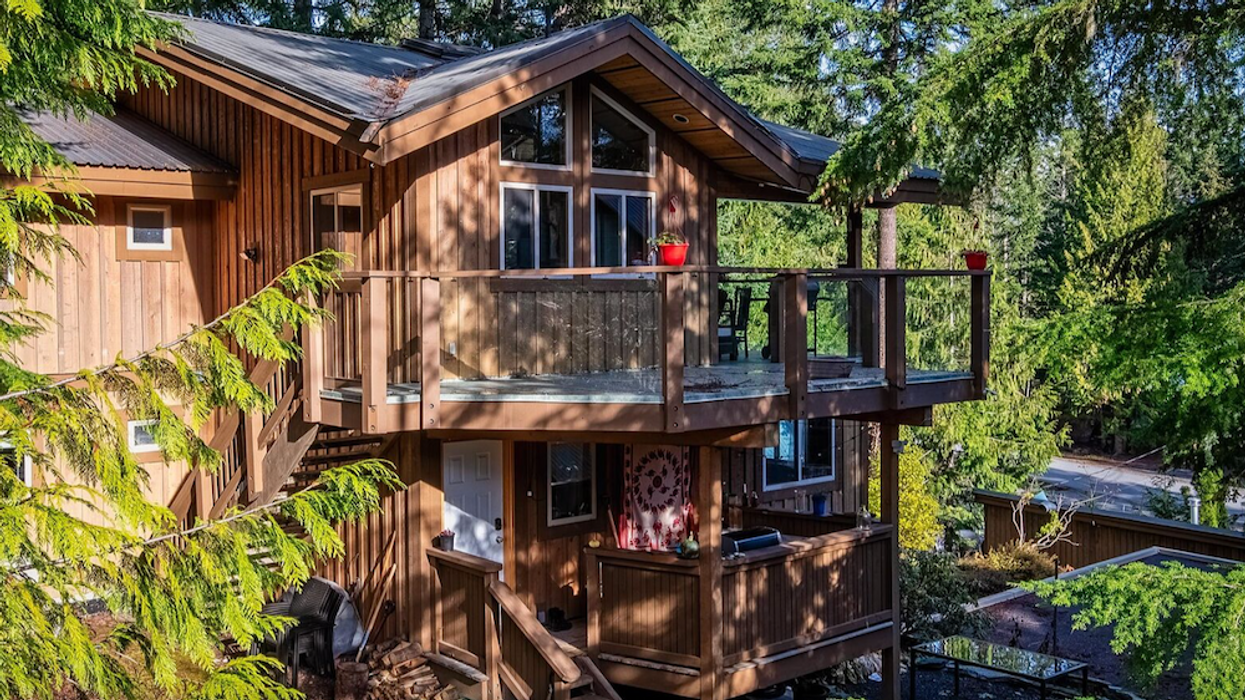Known for being home to one of the largest ski resorts in North America, the Resort Municipality of Whistler in British Columbia is all about the beauty of the mountains — and alpine fun.
And when it comes to real estate, Whistler is all about luxurious cabins, cozy cottages, and chalet homes — such as 8349 Needles Drive, which is currently on the market for $3,799,000.
This particular property sits in the Alpine Meadows area, with the main Whistler resort village and its surrounding excitement just a 7-minute drive south. The benefits of this home's location? Smaller crowds, and plenty of variety when it comes to outdoor fun, including the Skywalk Trailhead, Wedge Park, and Green Lake.
The home itself was originally constructed in 1999, and boasts six bedrooms, four bathrooms, and 2,609 sq. ft of living space across a lot that spans 12,596 sq. ft. — incredible views of the beautiful mountains and luscious forests included.
Specs
- Address: 8349 Needles Drive, Whistler
- Bedrooms: 6
- Bathrooms: 3+1
- Size: 2,609 sq. ft
- Lot Size: 12,596 sq. ft
- Price: $3,799,000
- Listed By: Mila Lane, Sotheby's International Realty Canada
The home's main living space consists of the welcoming living room, naturally lit dining room, and strategically designed kitchen, which are all laid out in a modern open floorplan and sit below vaulted ceilings. The living room features a large wall of stone that frames the central fireplace; the dining space is surrounded by windows on all sides but one; and the kitchen is equipped with an array of stainless steel appliances that are framed by well-crafted wooden cabinetry.
Our Favourite Thing
The kitchen here is no average kitchen. It boasts a built-in oven and dishwasher, as well as a chef-grade stove and granite counters, all of which are top of the line. Topping it all off is heated tile floors, which make for a space it'd be a joy to spend all evening in.
The carefully considered use of wood is also seen across the home's numerous bedrooms, whether it be in the doors, window frames, or bathroom cabinetry. In terms of size, the bedrooms range from 25' x 16' to 8' x 10', with five of these private chambers located in the lower level of the home.
The home radiates warmth and comfort thanks to its abundance of windows and natural light. And, its wooden post-and-beam construction also greatly contributes to the chalet-feel. Furthermore, the property includes a standalone 320-sq. ft building that adds versatility, while the detached 618-sq. ft garage has also been engineered for expansion.
All in all, the property serves up exactly what you'd seek when it comes to a life in Whistler.
WELCOME TO 8349 NEEDLES DRIVE
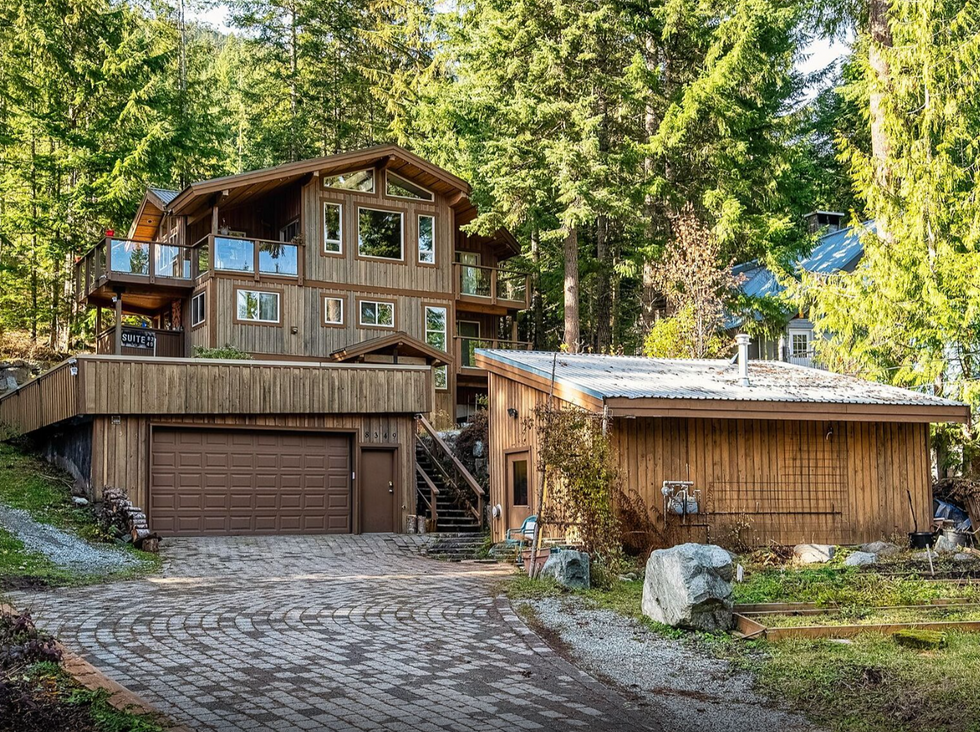
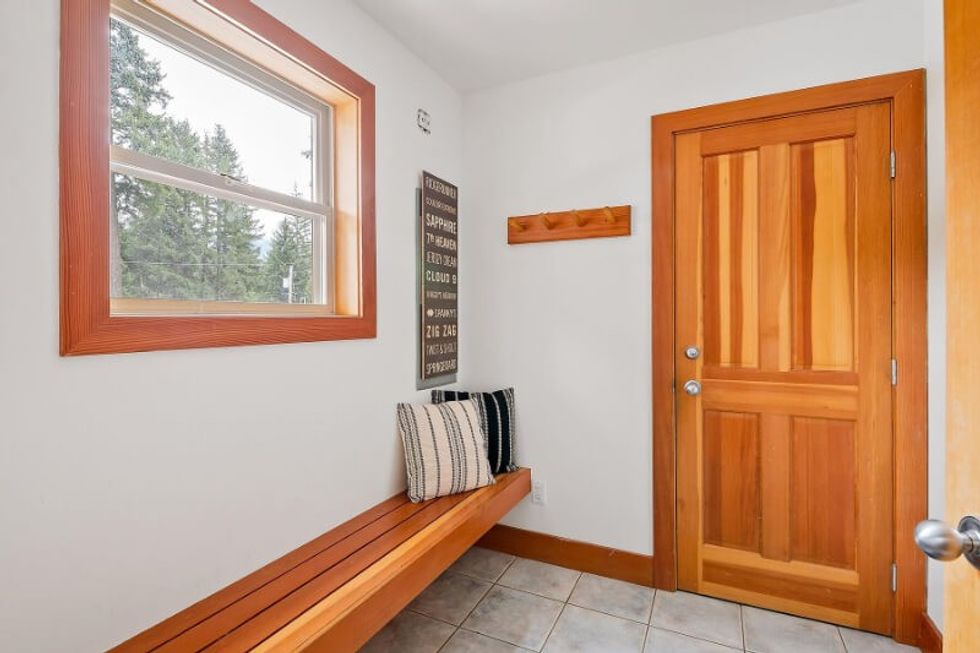
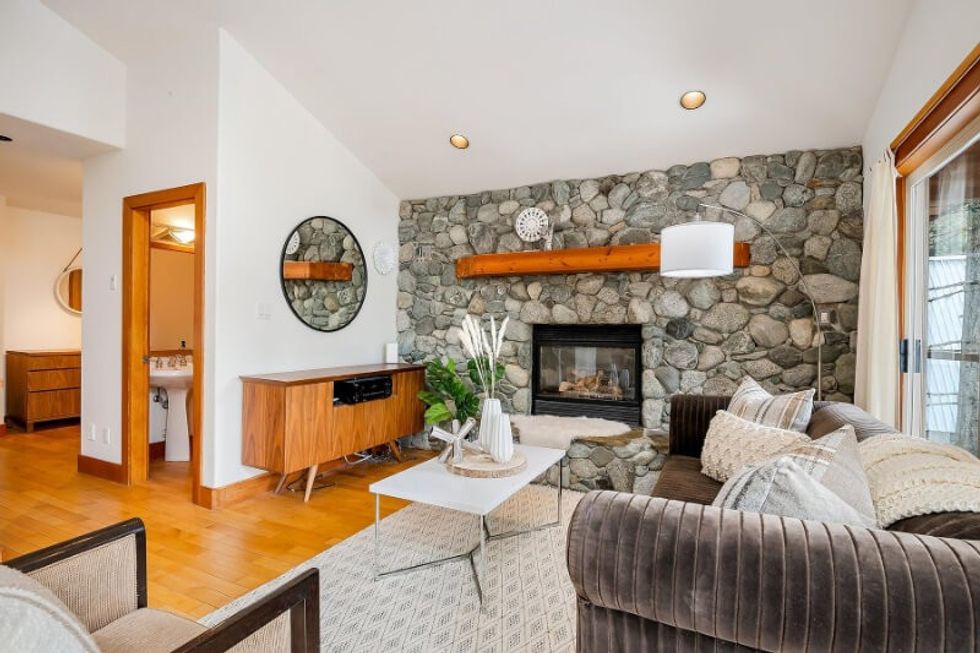
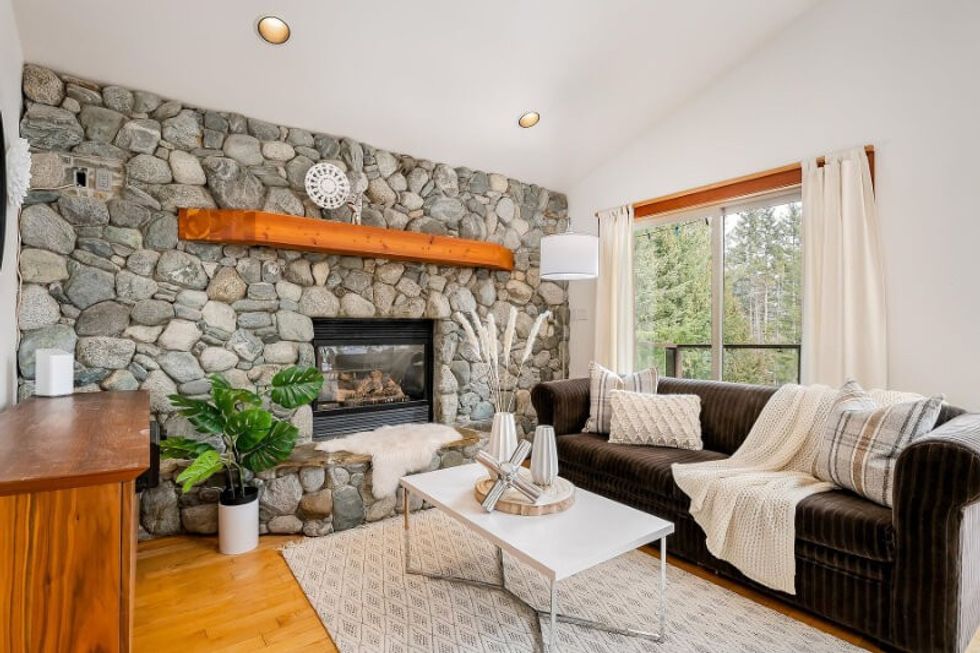
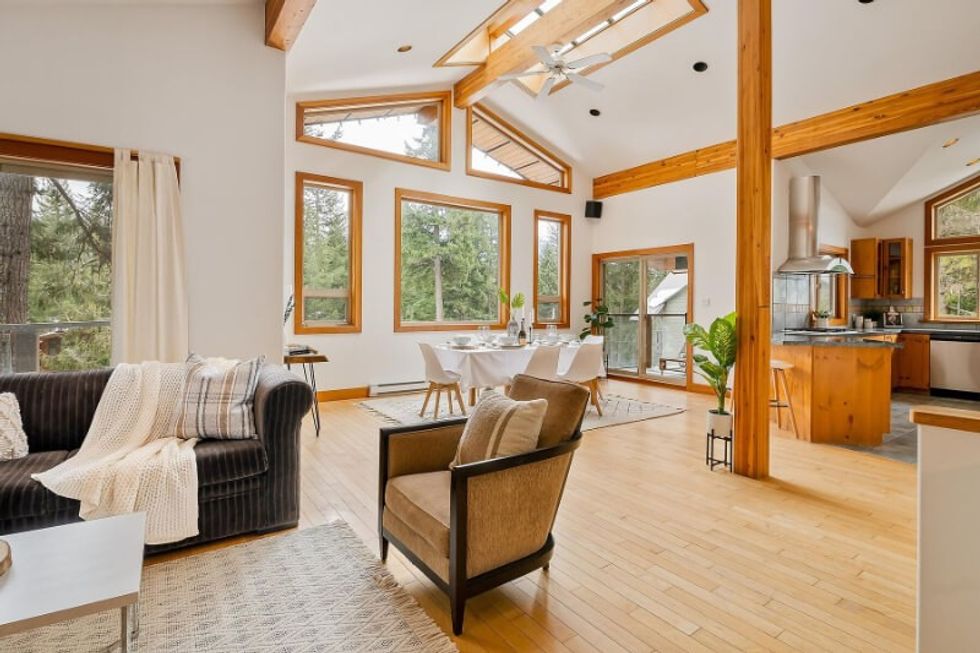
DINING AND KITCHEN
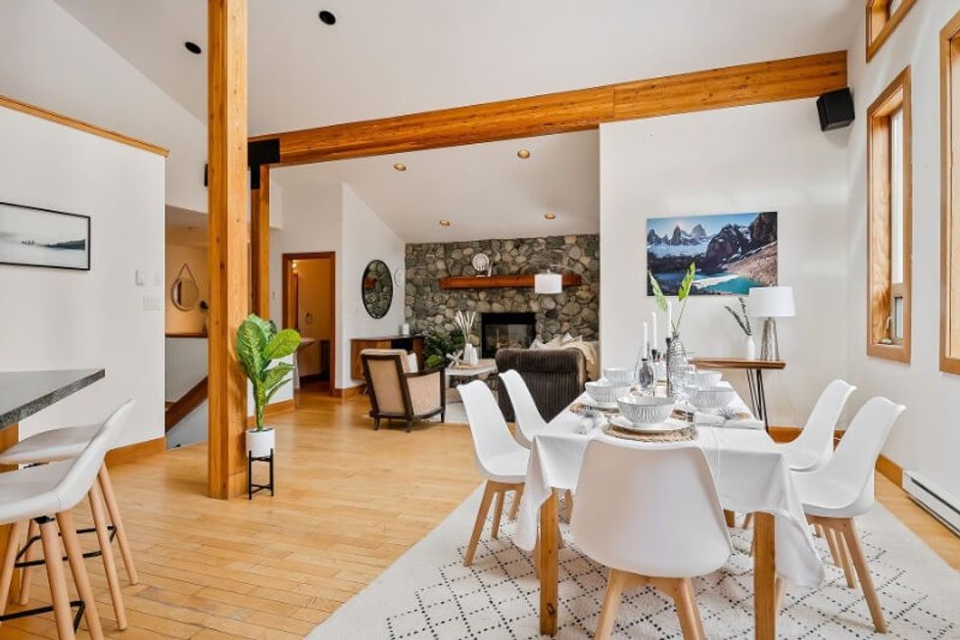
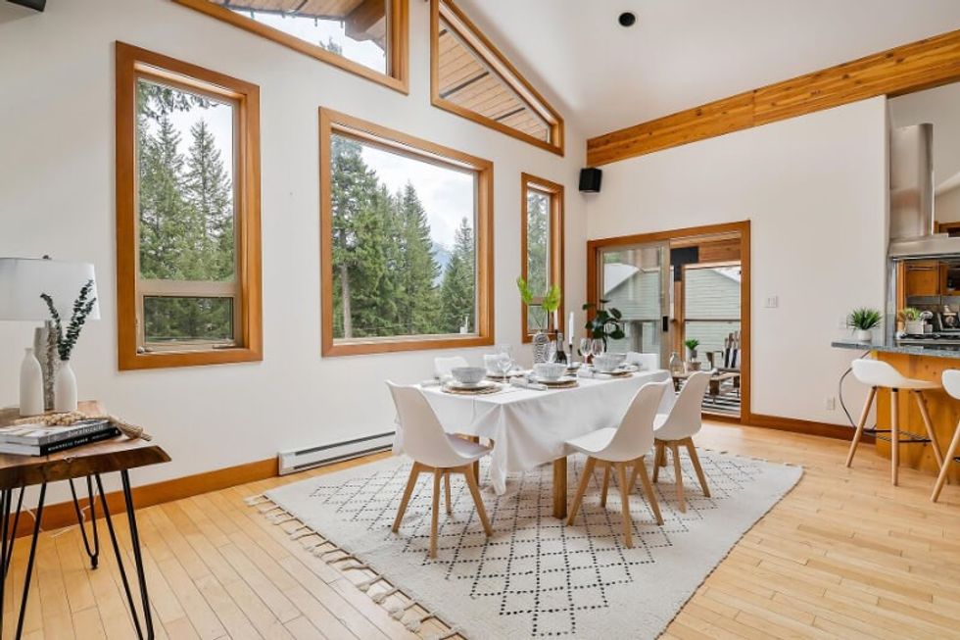
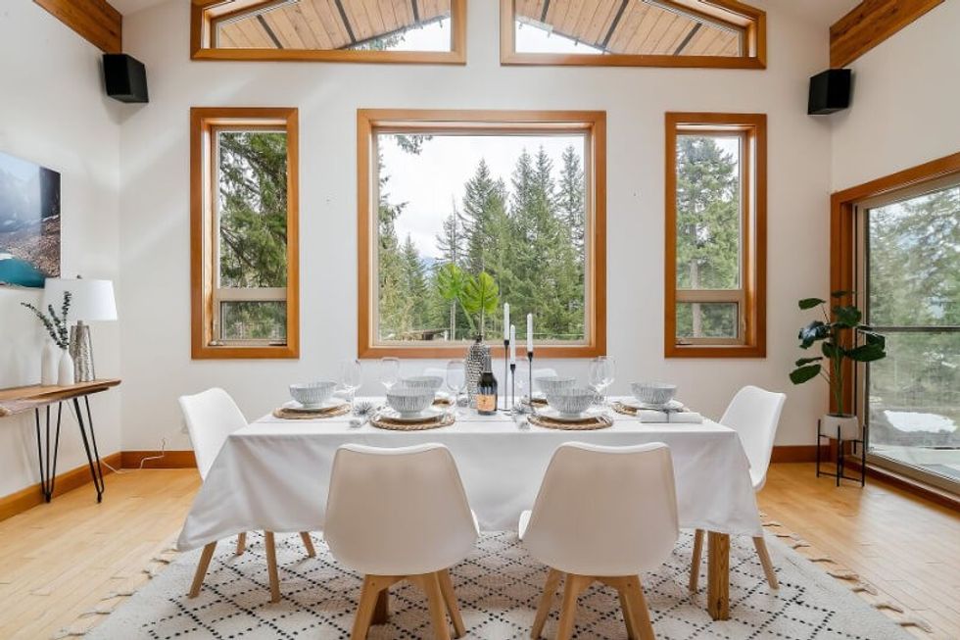
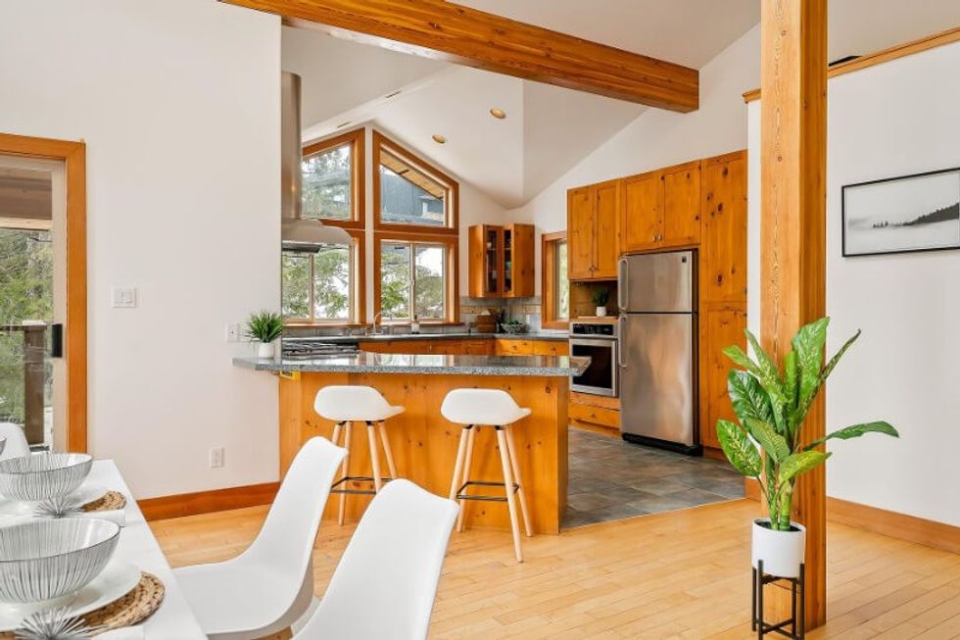
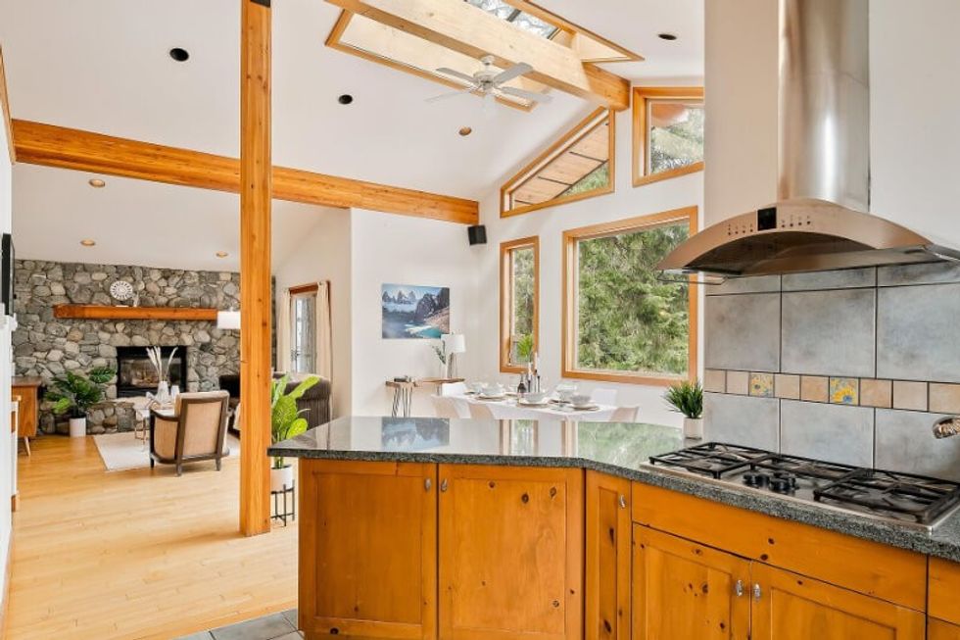
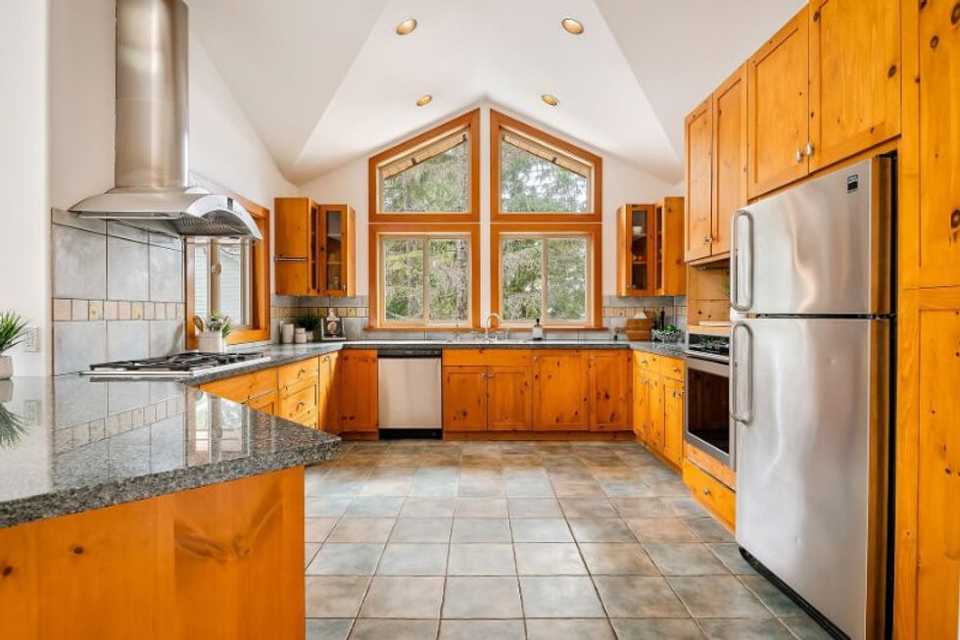
BEDROOMS AND BATHROOMS
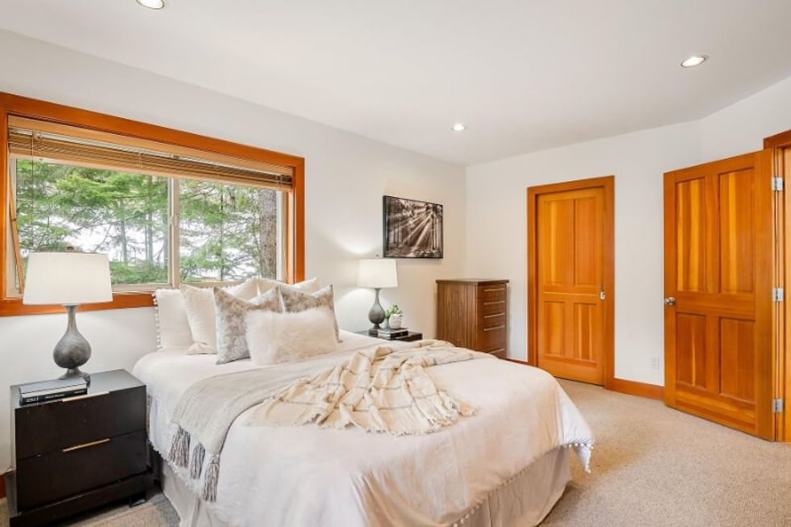
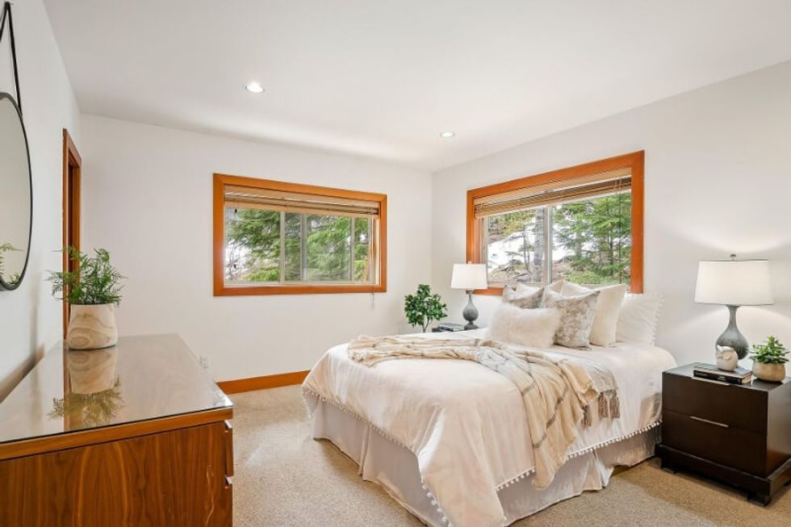
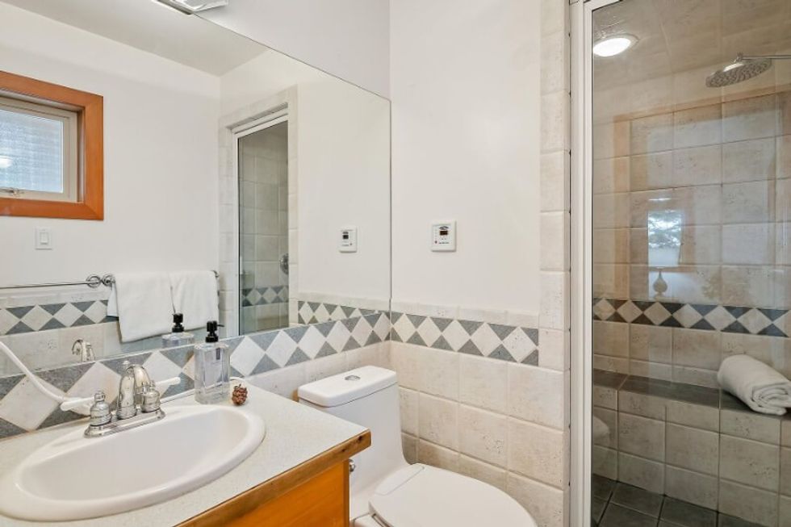
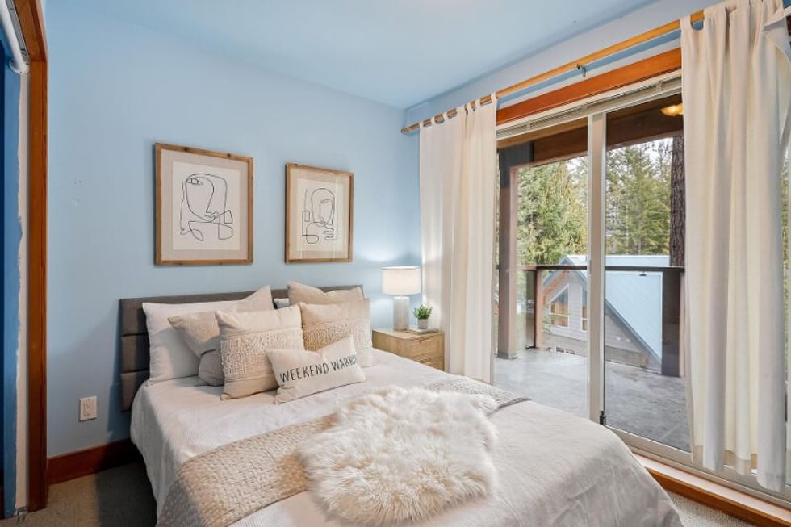
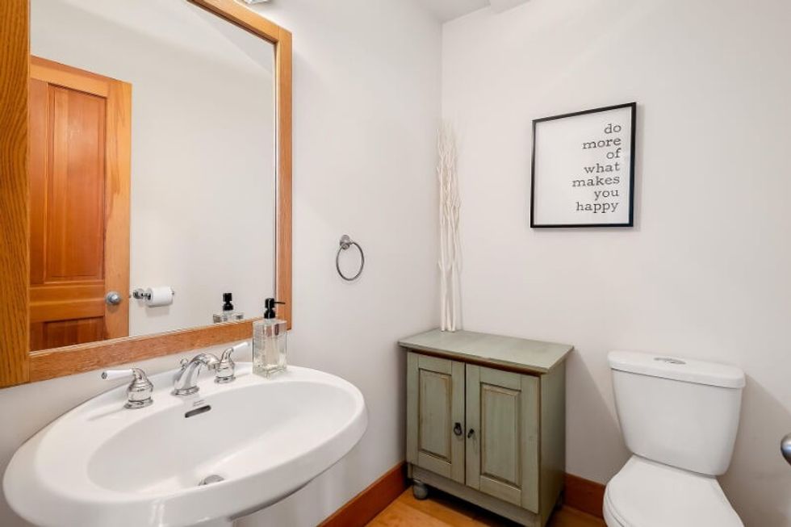
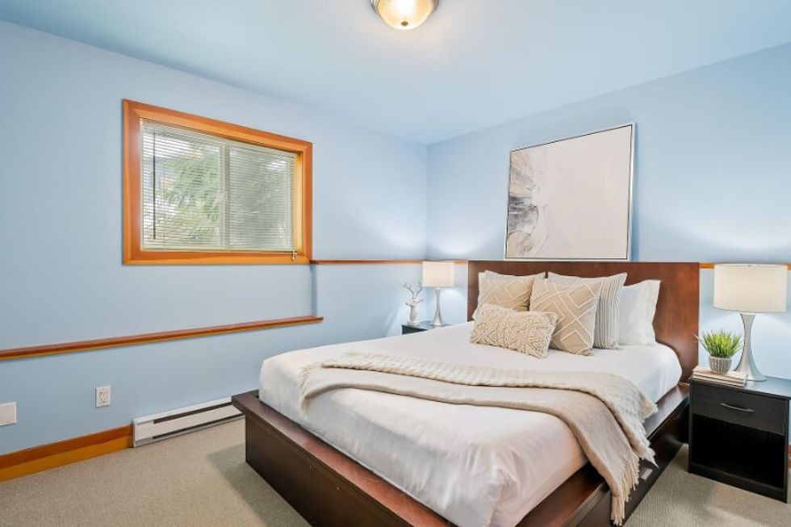
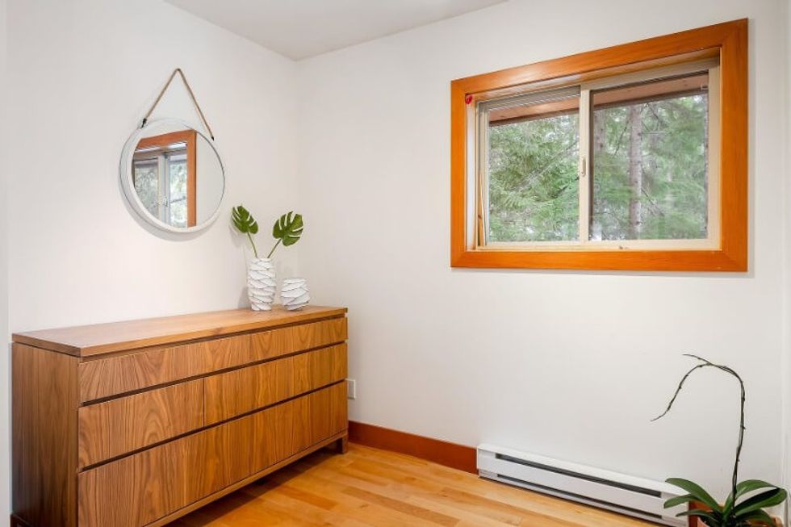
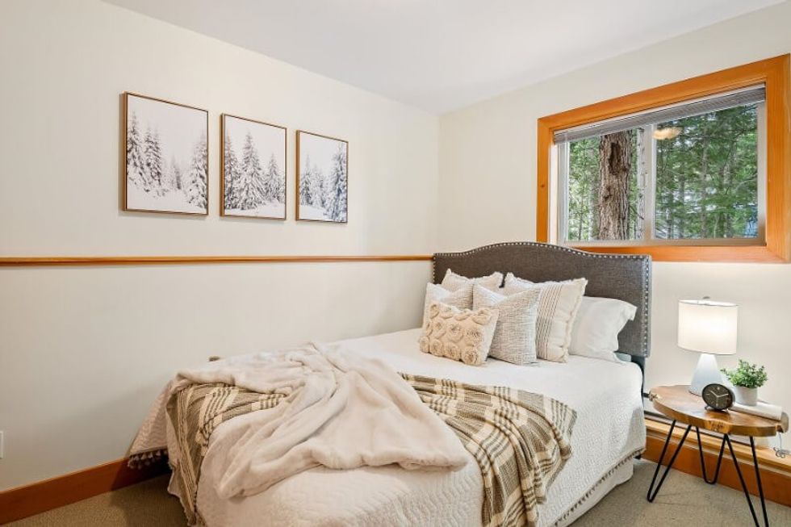
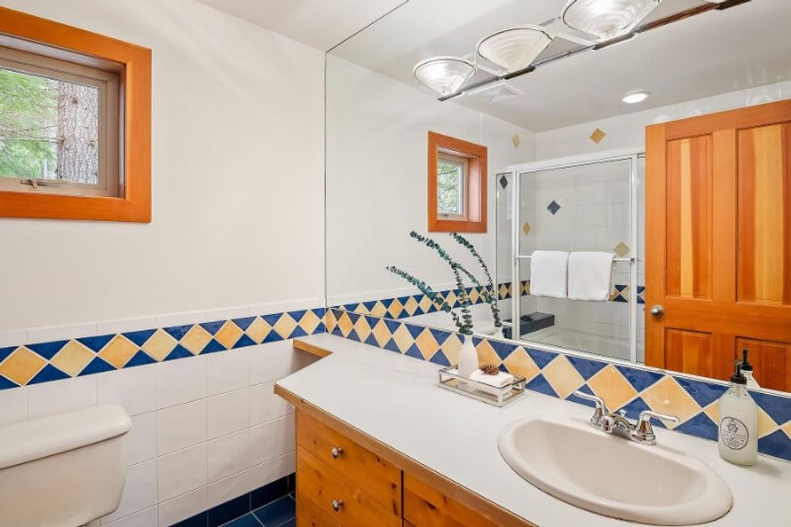
This article was produced in partnership with STOREYS Custom Studio.
