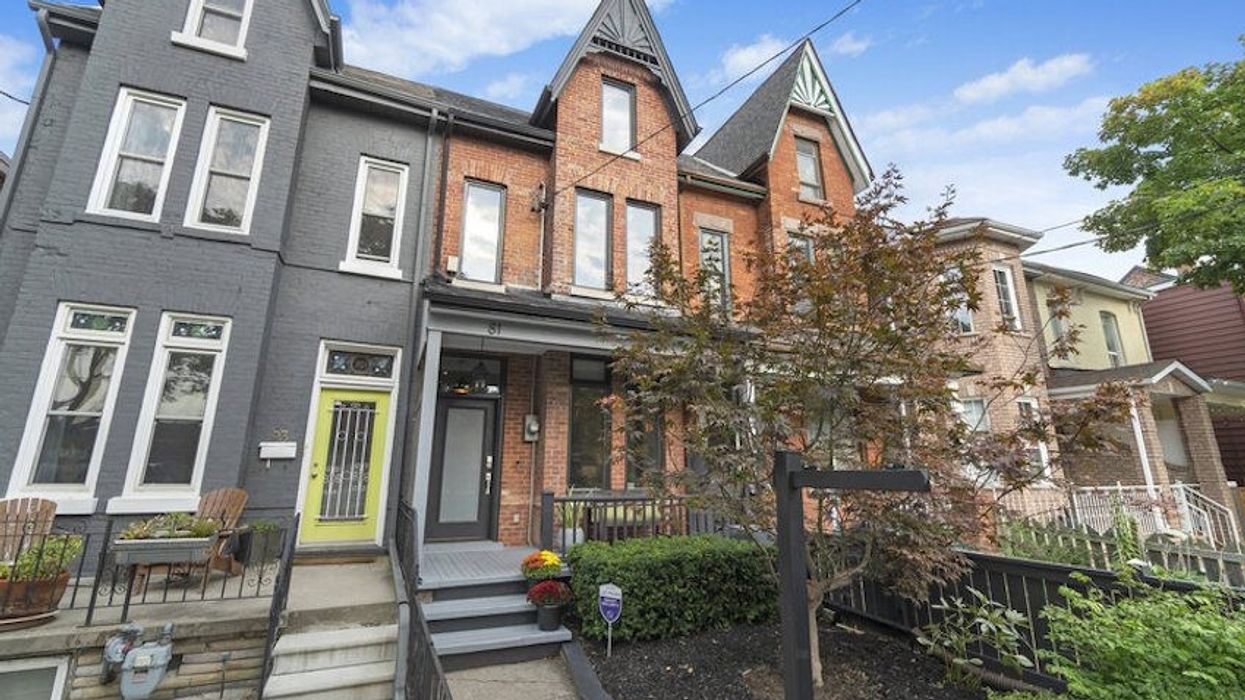Those who have an eye for style -- and who are financially savvy -- will be eager to snag a new listing in the Trinity Bellwoods neighbourhood.
Fresh to the market, 81 Euclid Avenue is offering its lucky buyer an immediate return on their investment, plus the benefit of long-term gains thanks to a laneway home building opportunity.
Resting on a 14.50 x 130.50 ft. lot, the abode stands tall over one of Toronto's most coveted areas.
Ideal for lovers of Victorian architecture who also appreciate contemporary flair, the spacious family home promises to make joy out of work, play, and life.
Just steps from one of downtown's favourite green spaces, this property is ideally located. In less than 10 minutes by foot, you can be in the heart of Trinity Bellwoods Park. Meanwhile, along the way, pit stops at Terroni, Nadège, and Matty's Patty's (just to name a few) couldn't be more convenient. A short trek east will have you filling up on dumplings in Chinatown, while Little Italy and all its gelato is just a quick walk north.
With such a central address, no doubt, your new home on Euclid will become the place for friends and family to gather. Perfect, then, that the swoon-worthy abode is well-suited to entertaining.
Having been completely renovated, the home's open-concept living and dining space offers ample room for lounging, eating, and sharing laughs, while the galley-style kitchen is described as "an art piece in itself." Complete with Carrera marble countertops, walnut cabinetry, and a beverage bar, the space serves looks as hot as the meals it helps make happen.
Also sure to please a crowd, the home's private backyard has been landscaped to perfection. Patio stones, lush grass, and ample space for an outdoor dining set and BBQ all work together to create a personal paradise under the sky. Back here, too, is where this home's new owners have the opportunity to tap into that longer-term investment opportunity: at the end of the yard is a detached garage, which presents the space for a 951 sq. ft. laneway home build.
And while that long-term gain is being tapped, this abode offers the full family-home experience to be enjoyed, right now. With three bedrooms (or two, plus a multi-functional office space) and three baths spanning across 2,491 sq. ft. -- including a finished and cozy lower-level -- the entire family will find ample space for connection and privacy alike.
High ceilings adorned with custom millwork are found throughout each level, while calming finishes are paired with hardwood floors, floating walnut vanities, custom storage with integrated closet systems, NuHeat heating on the lower level, and more.
Specs:
- Address: 81 Euclid Avenue
- Bedrooms: 3
- Bathrooms: 3
- Lot: 14.50 x 130.50
- Size: 2,491 sq. ft.
- Price: $2,125,000
- Taxes: $7,313.85
- Listed by: Kristyna Mracek, We Are Home Real Estate Group
Beyond the food and culture amenities in the surrounding neighbourhood, this home also boasts proximity to schools, including (but not limited to) Ossington/Old Orchard Junior Public School, Charles G. Fraser Junior Public School, and St. Mary’s Catholic Secondary School.
And, with the streetcar all but at your front door, transit access to the entire city is just a few steps away. After a day of stomping the concrete, little sounds more comforting than returning home to 81 Euclid Avenue.
TOUR 81 EUCLID AVENUE
WELCOME
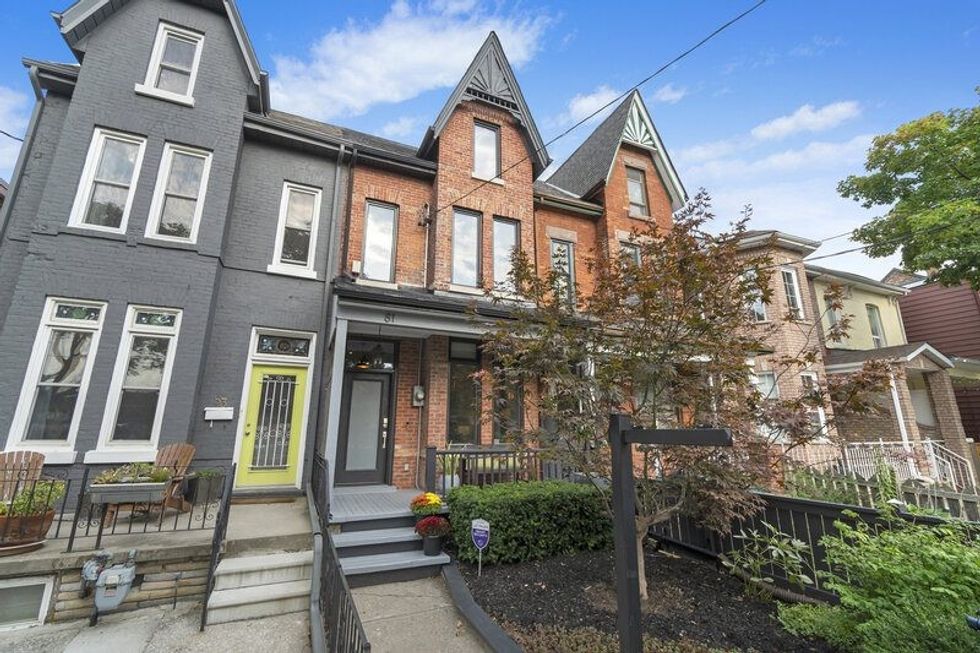
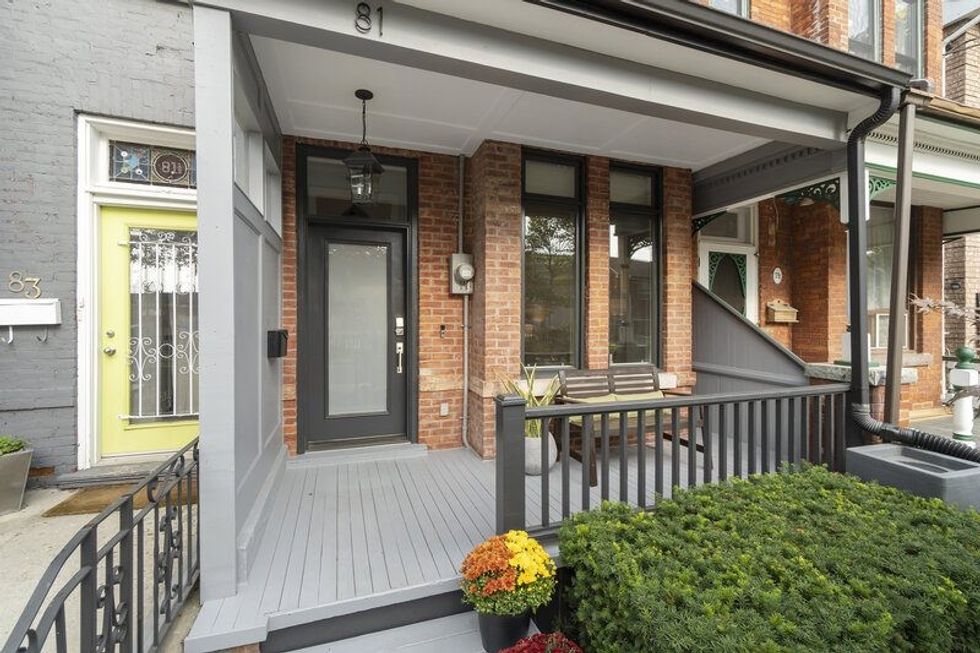
ENTRY
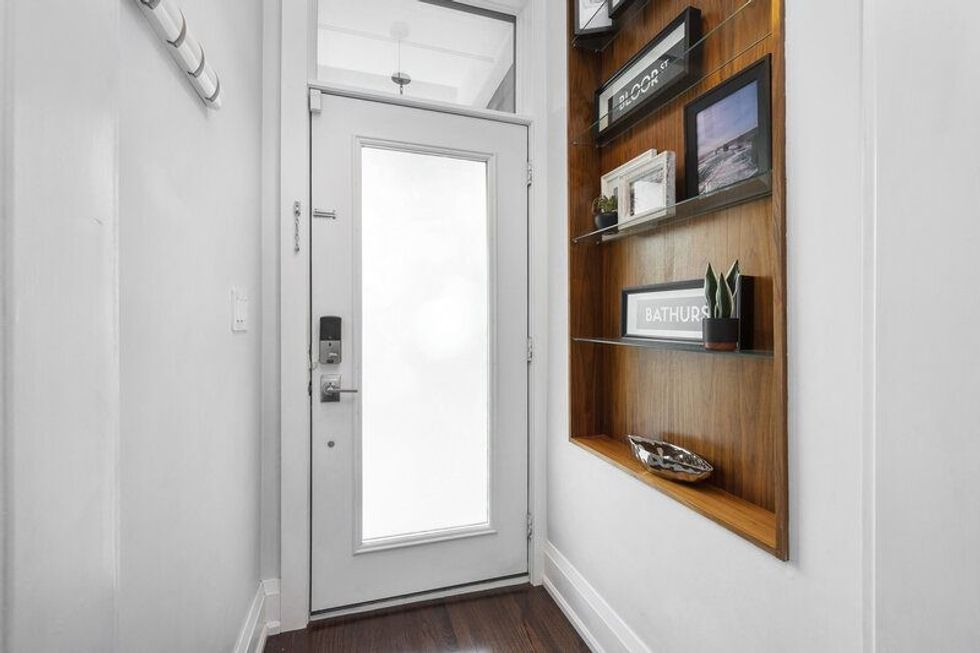
LIVING ROOM
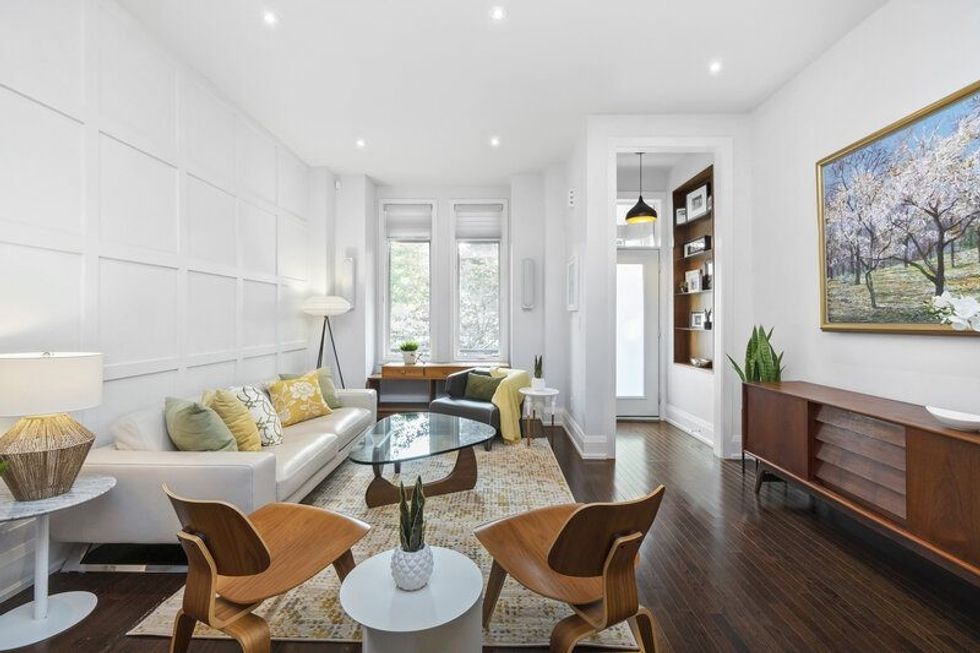
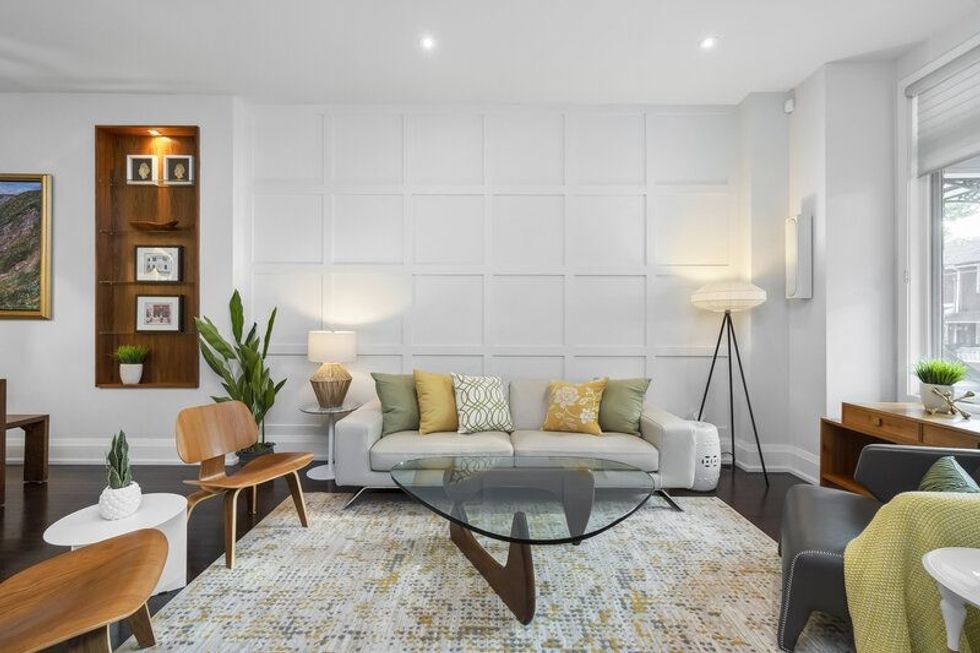
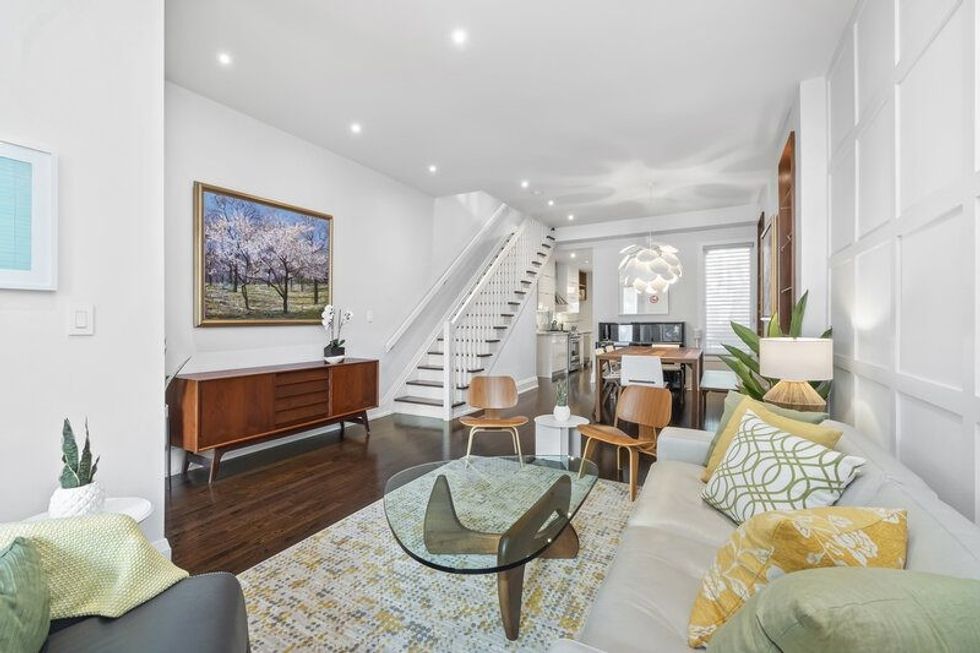
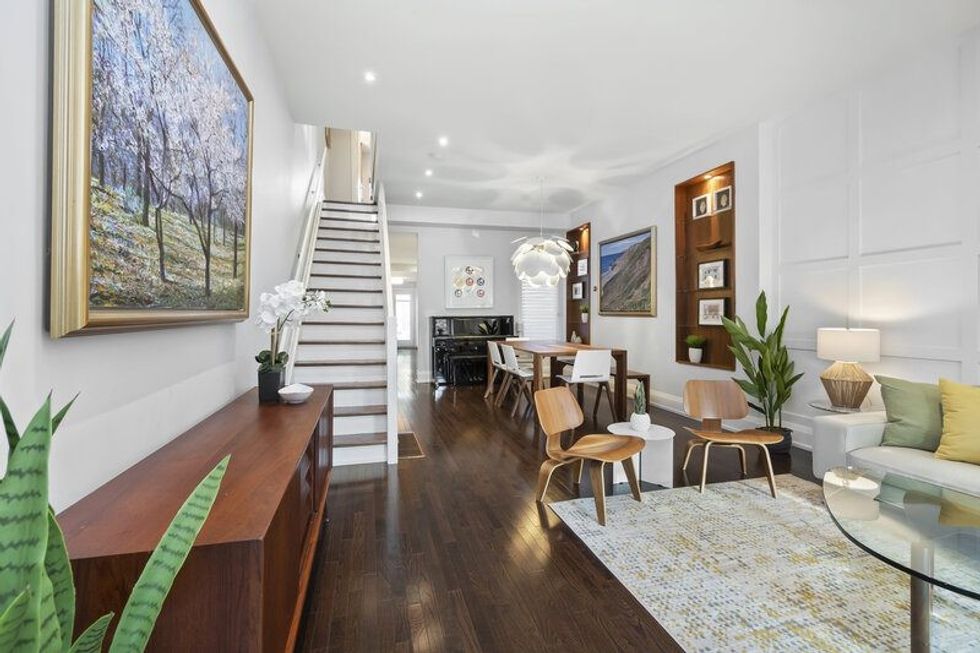
DINING
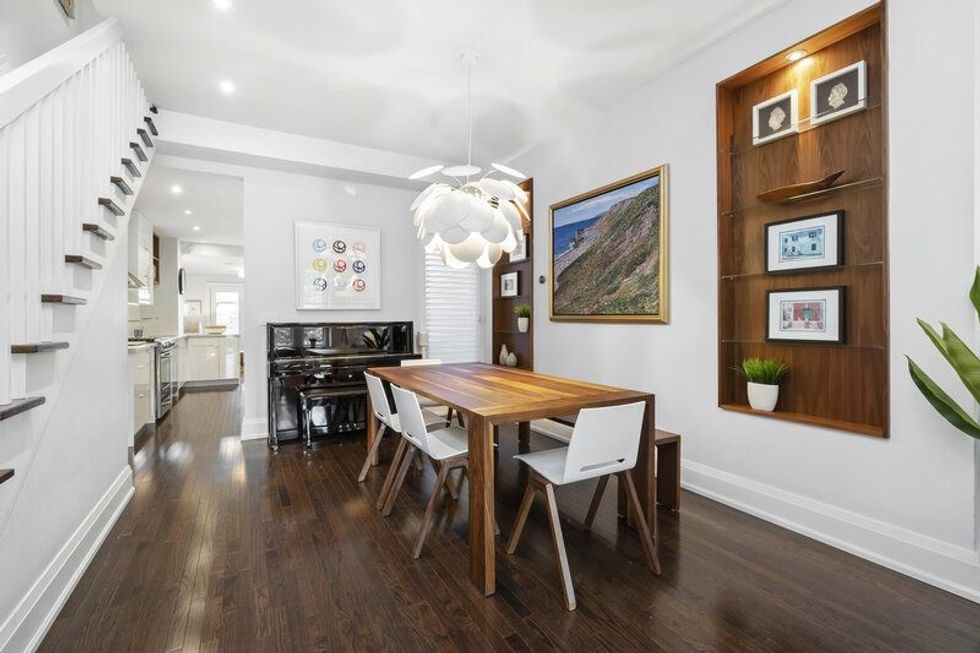
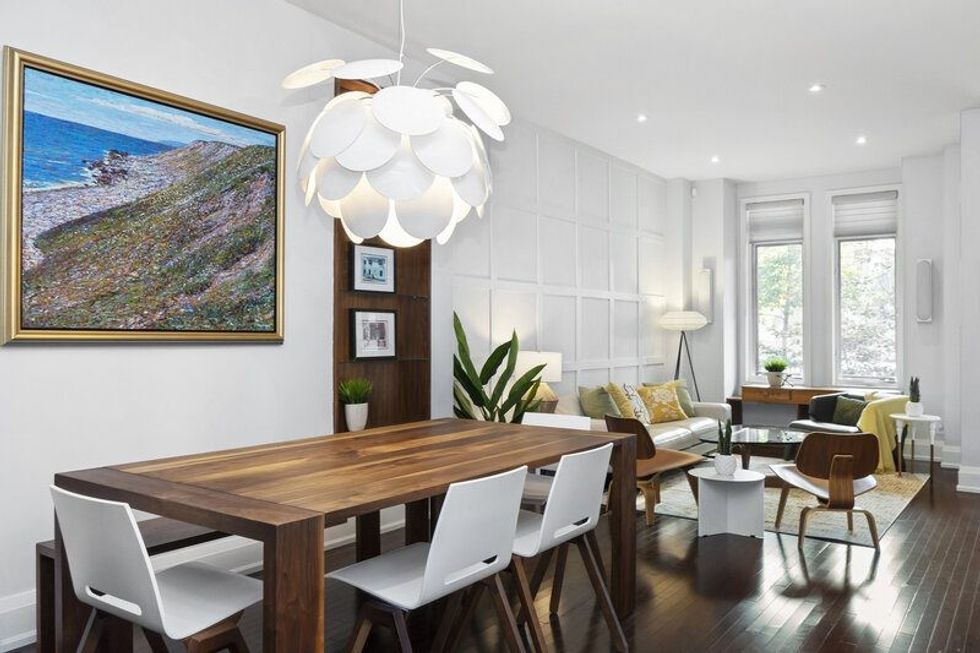
KITCHEN
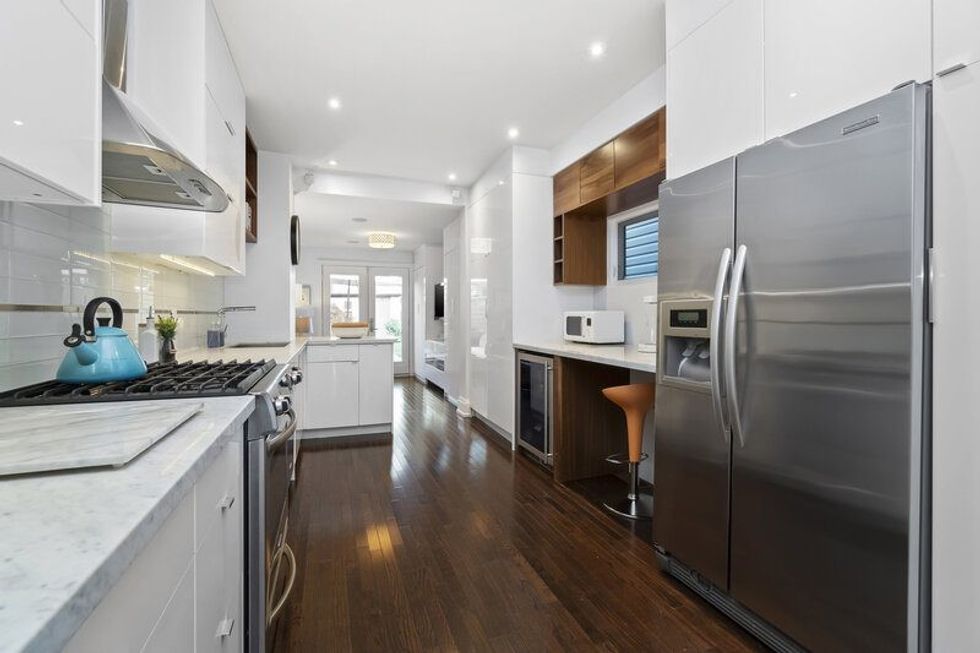
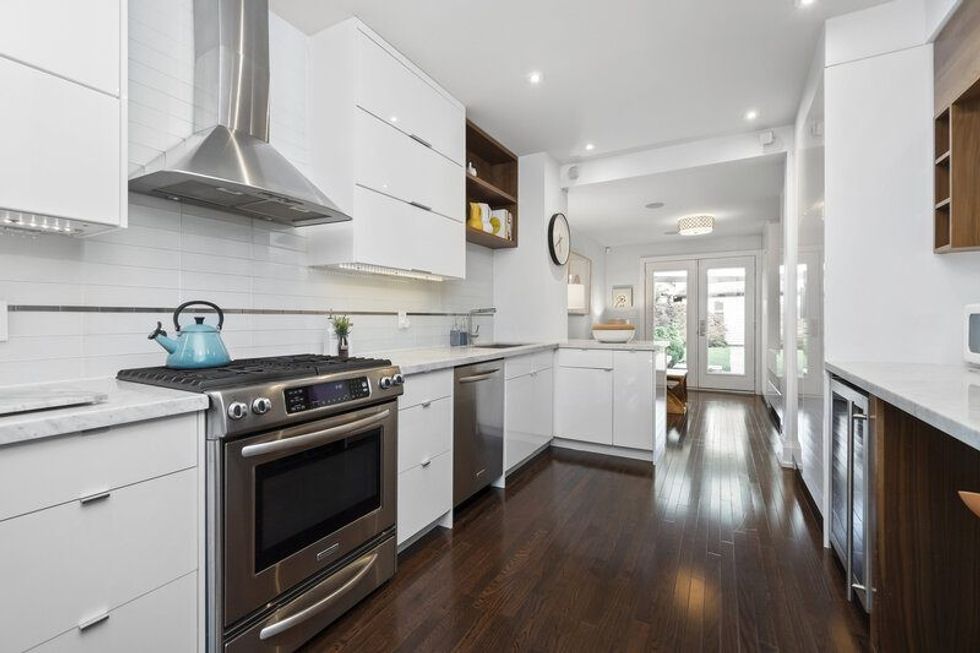
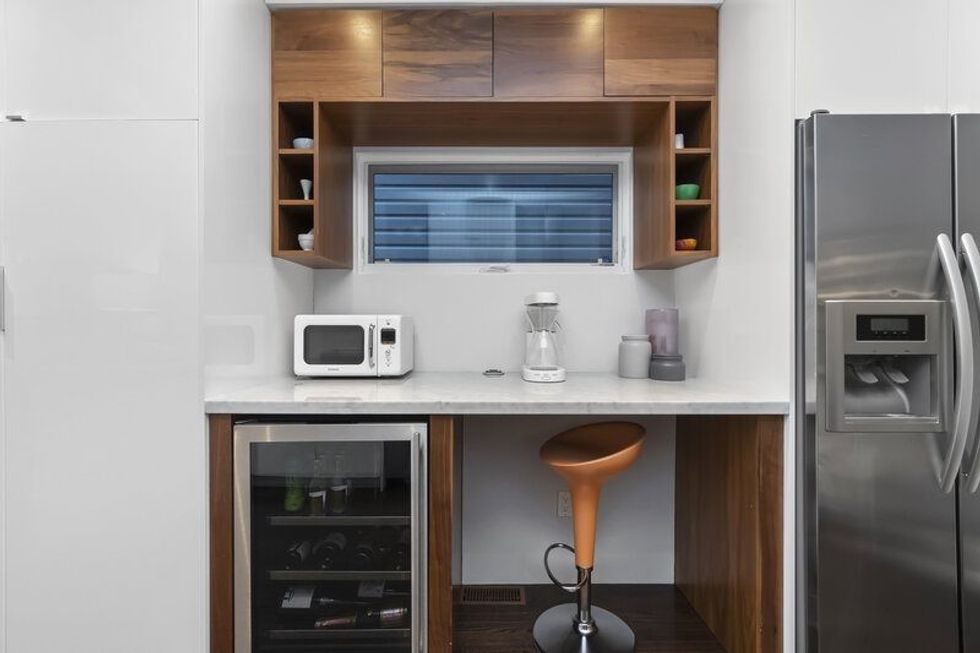
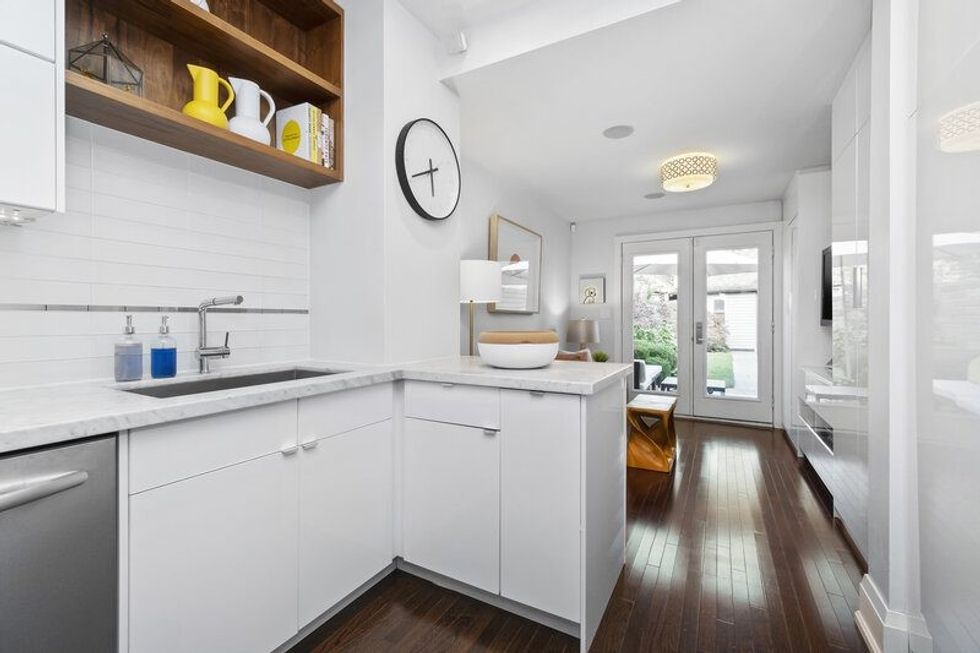
LOUNGE
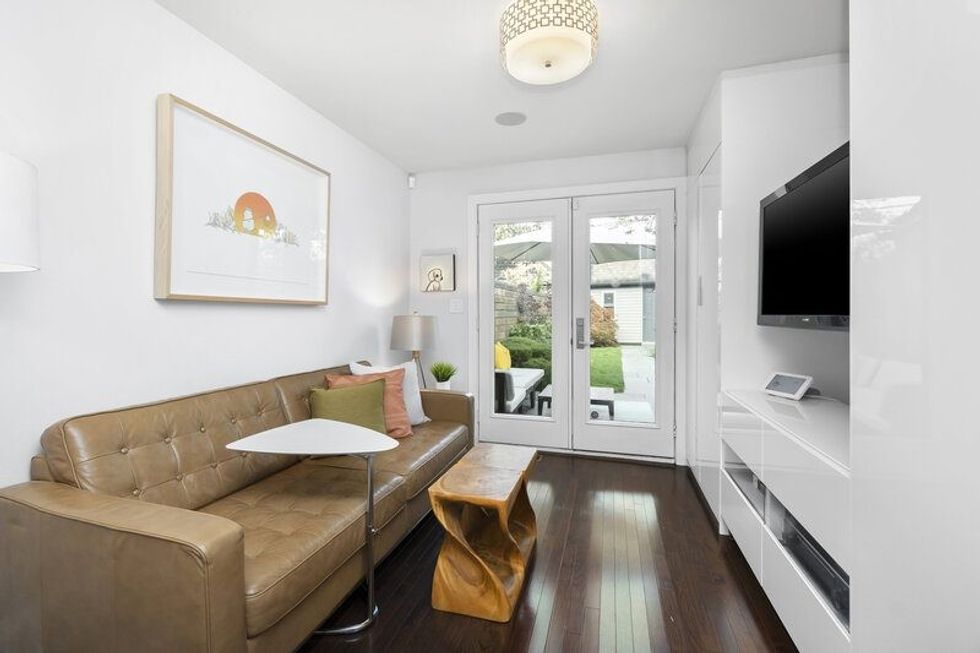
GYM AND OFFICE
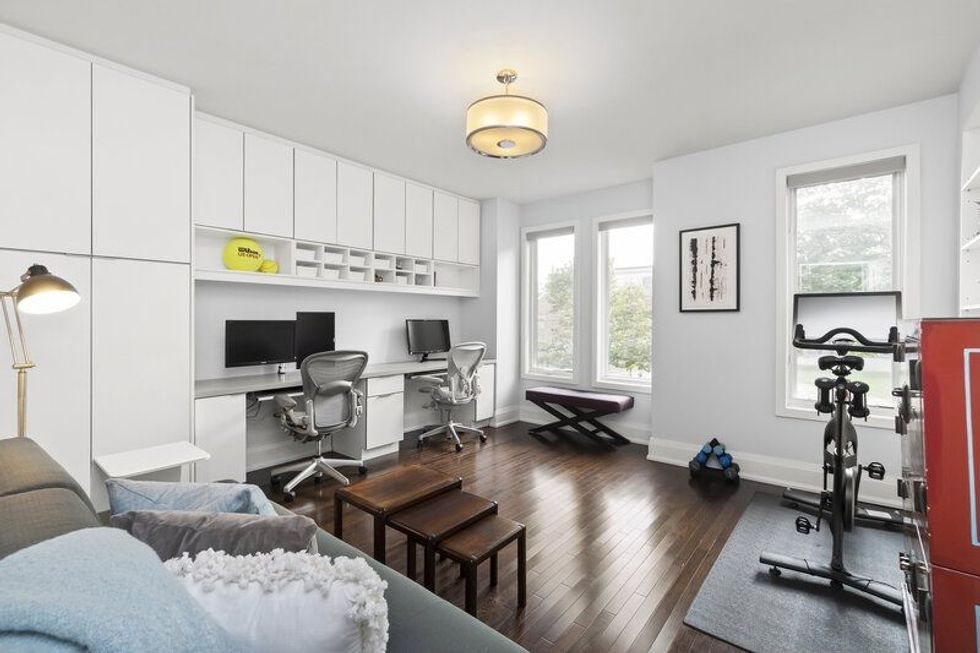
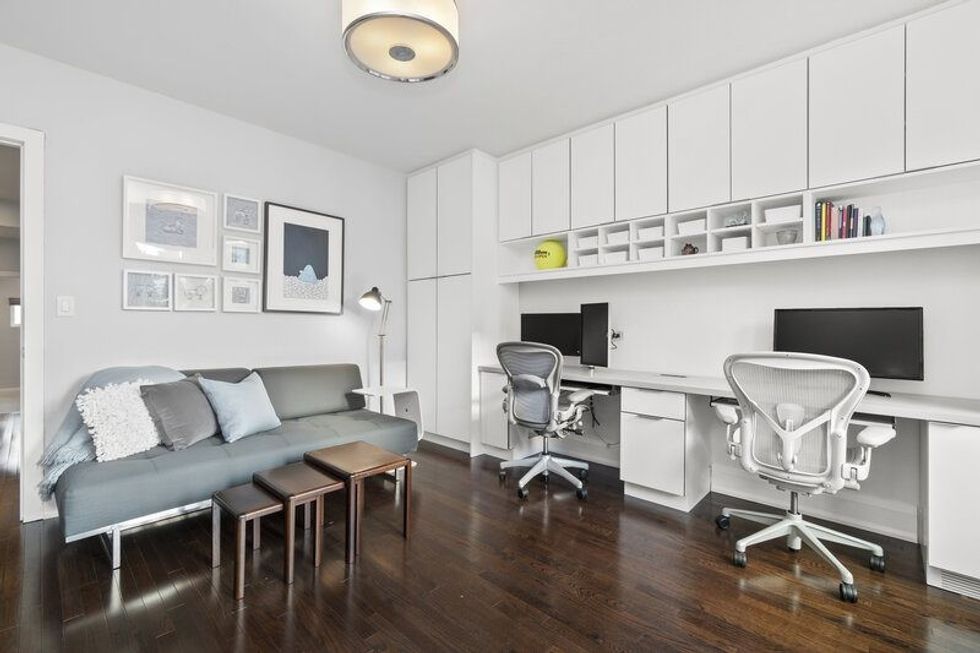
BEDS AND BATHS
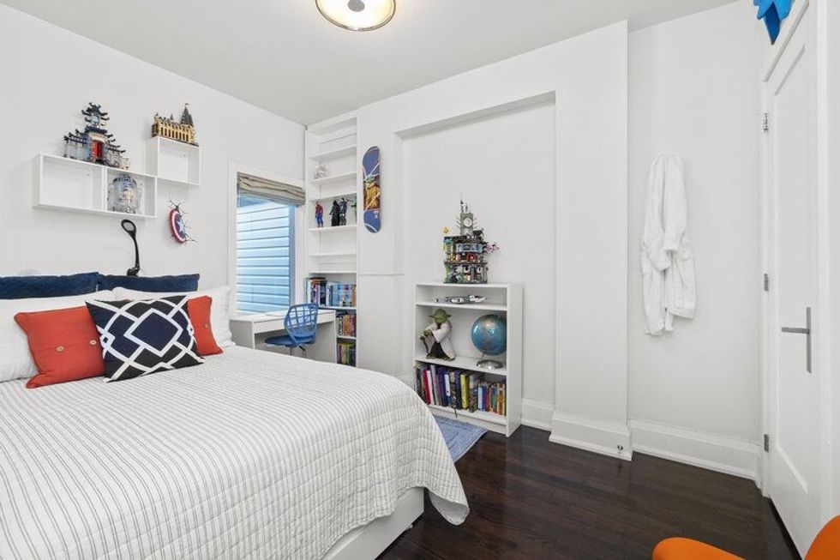
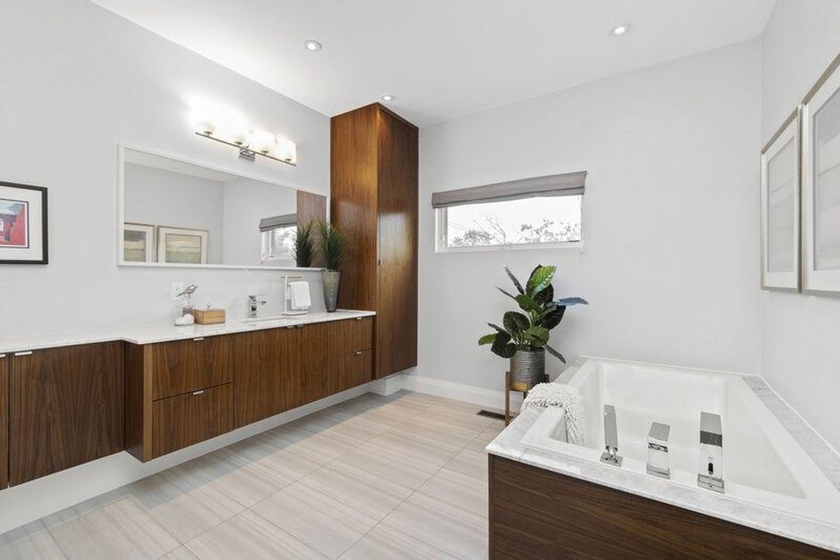
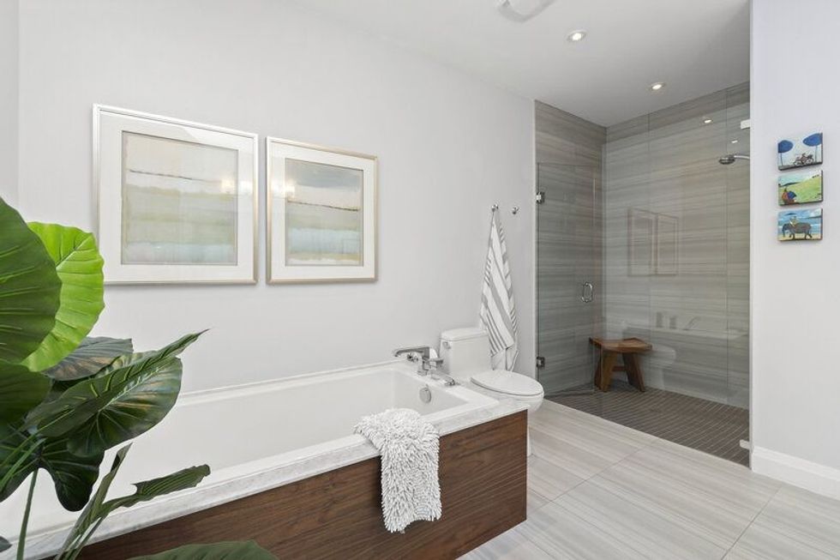
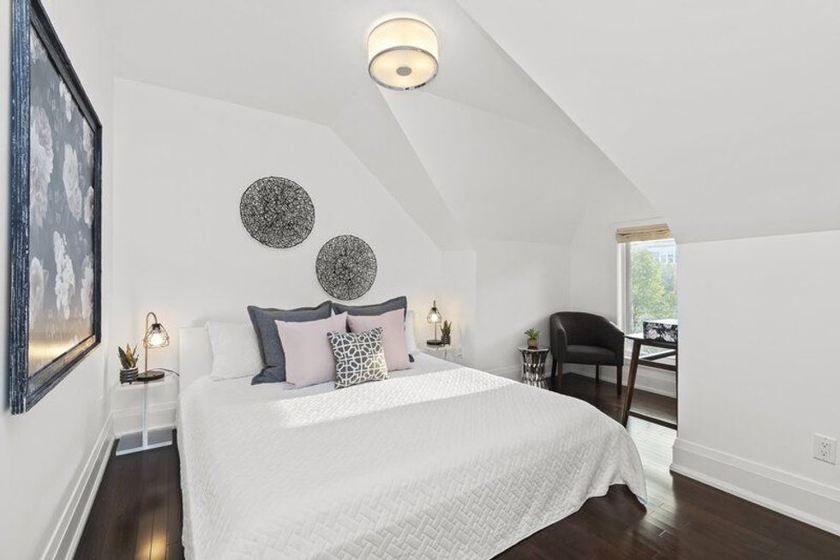
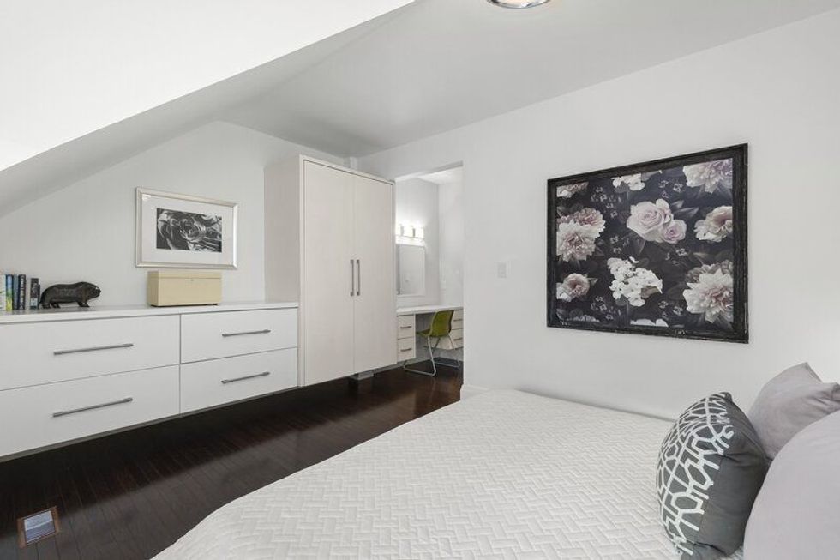
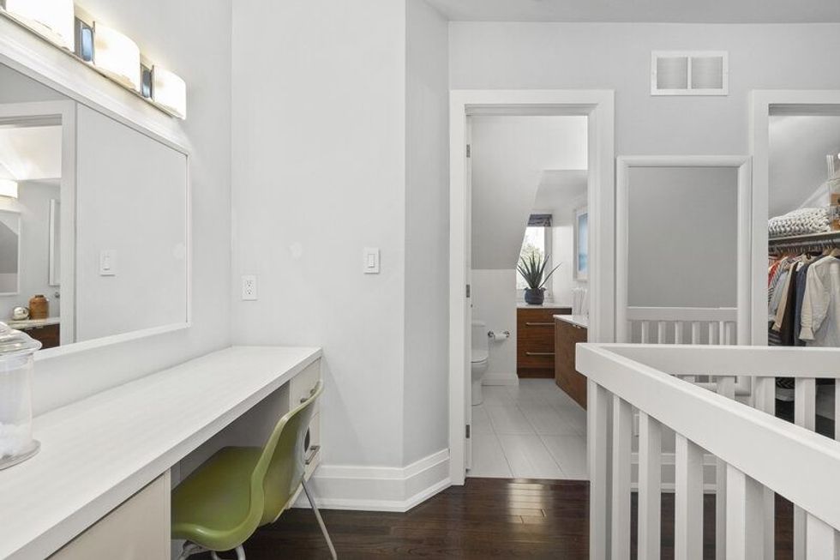
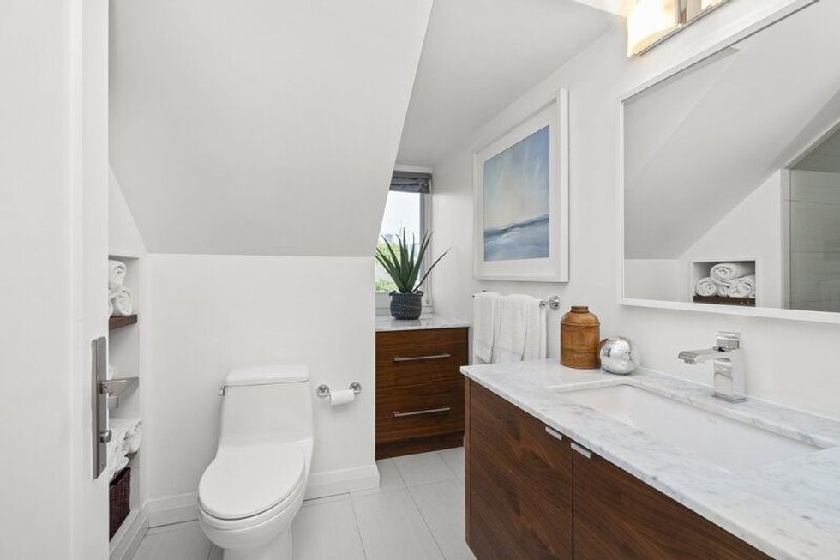
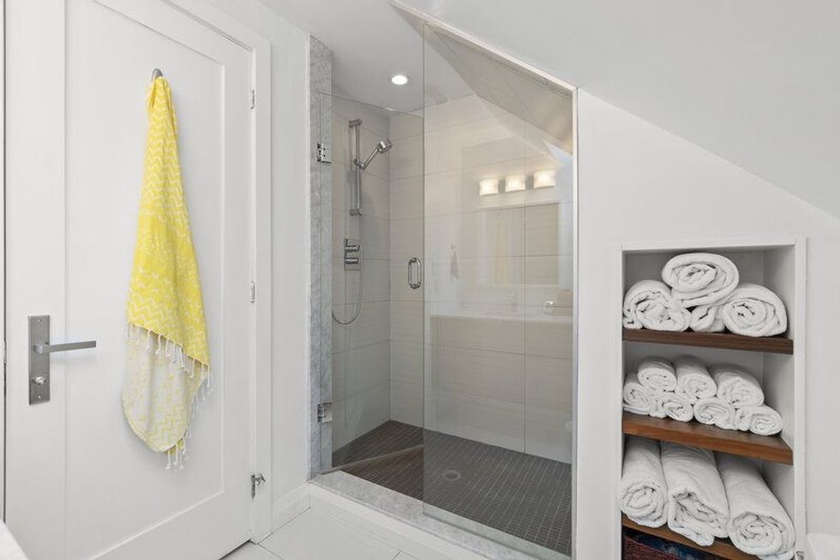
LOWER LEVEL
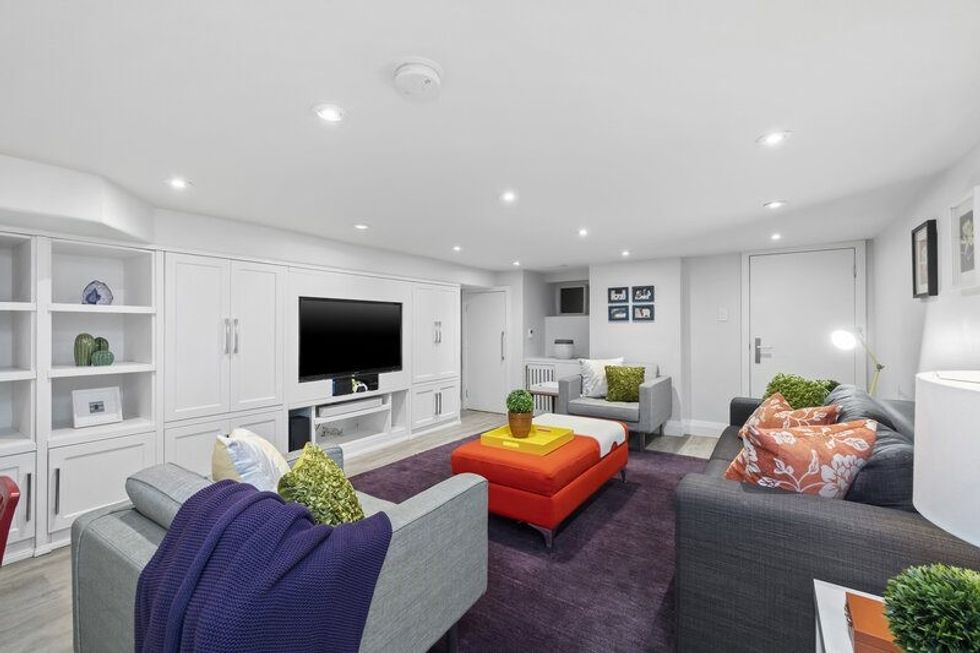
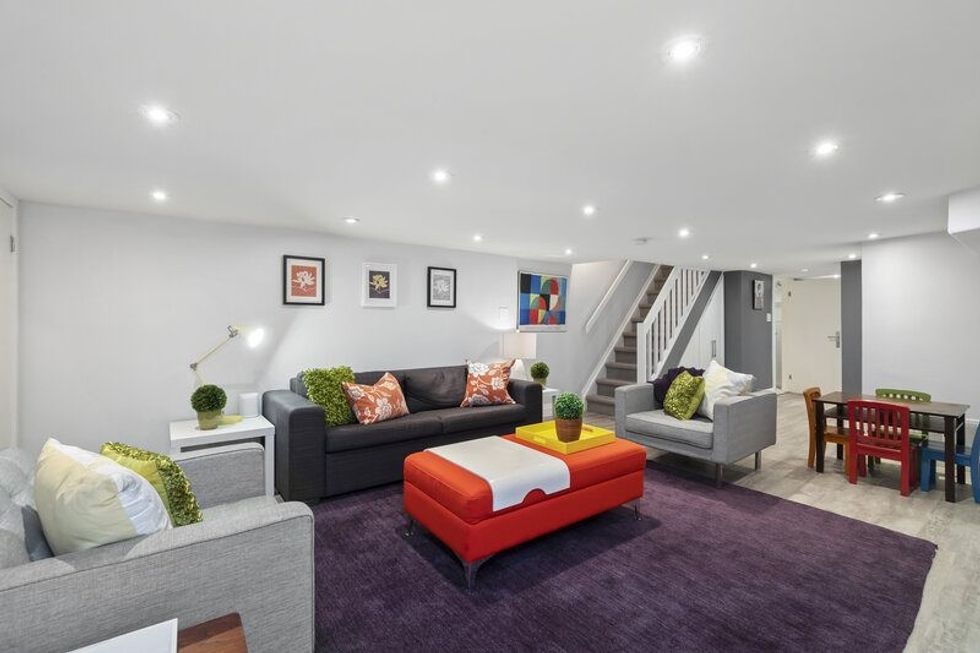
BACKYARD
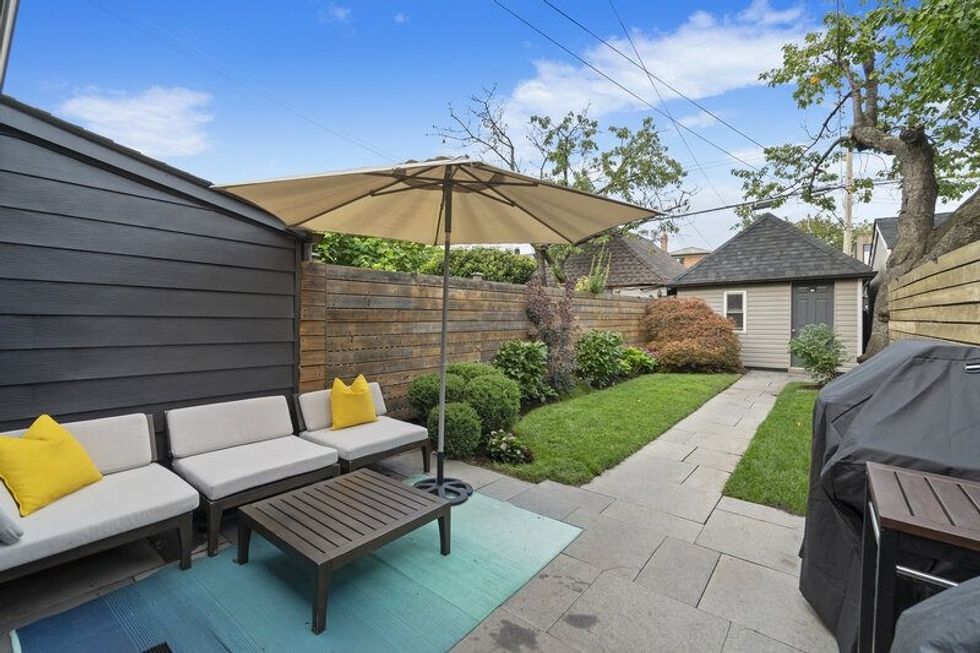
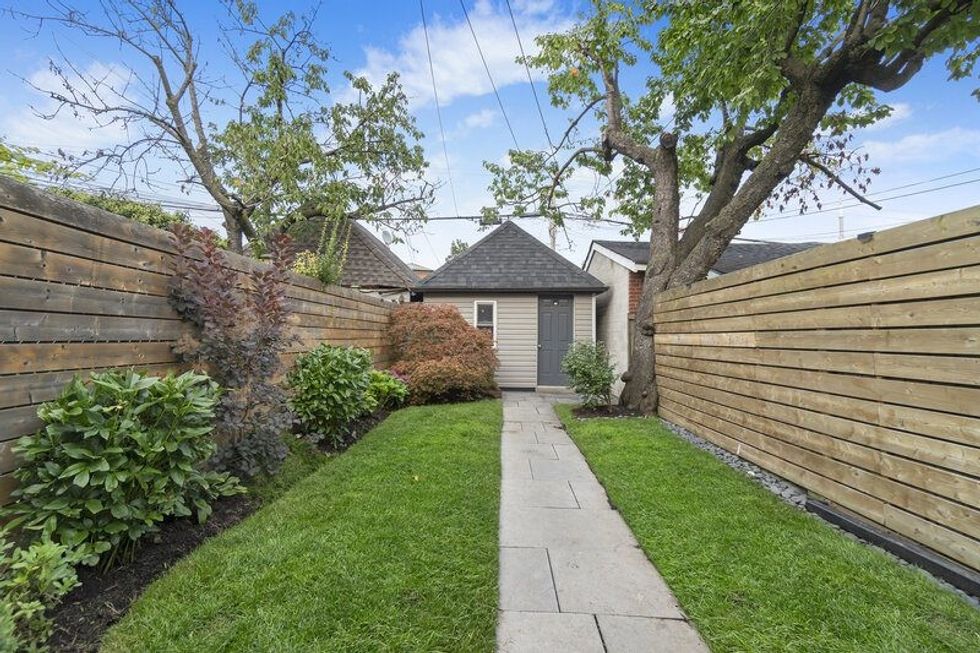
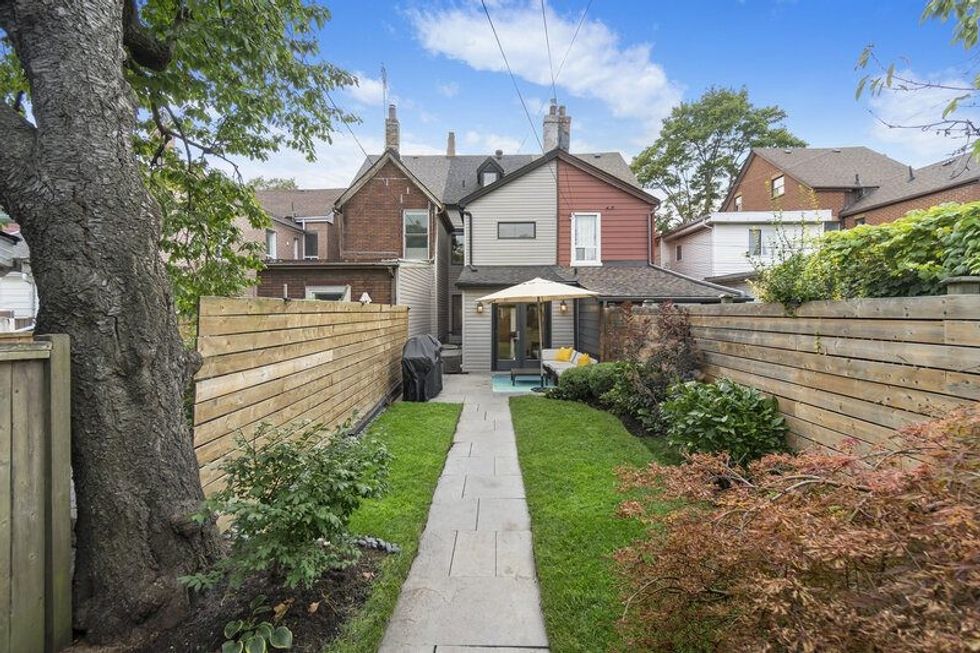
Photos and Video: Matt Vardy, My Home Viewer
Staging: Adrienne Gligoric, The Staging House
This article was produced in partnership with STOREYS Custom Studio.
