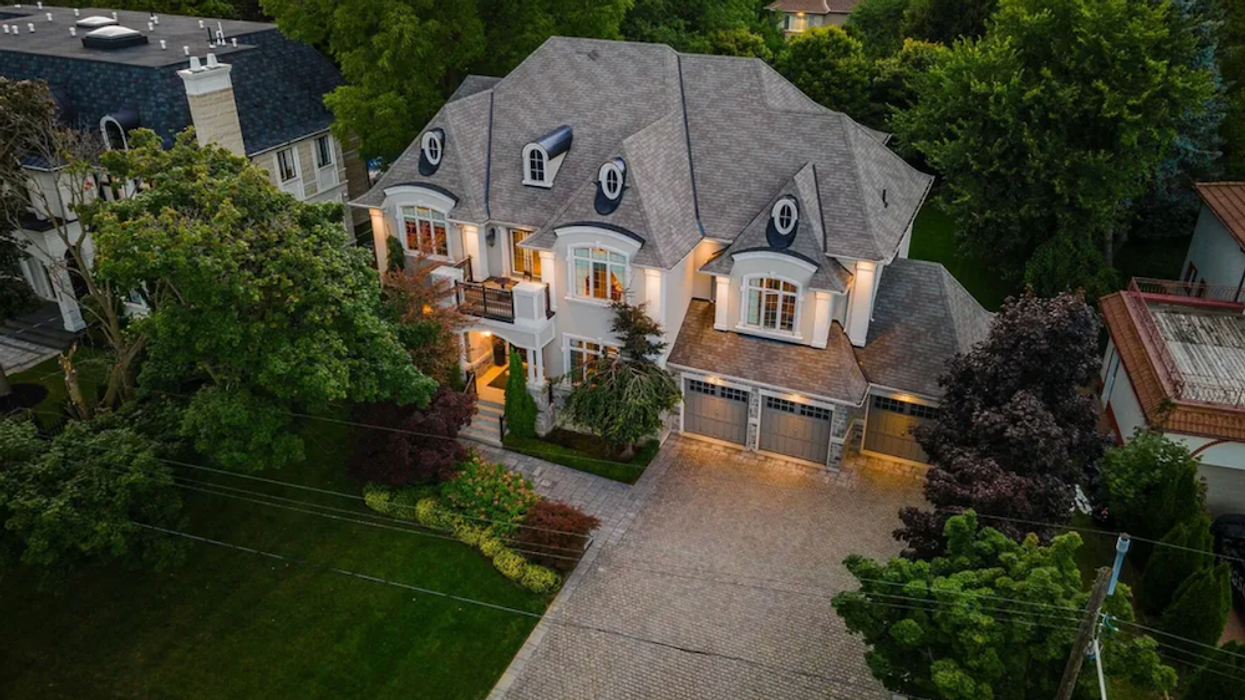Moments from the manicured greens of Thornhill Golf Club sits a home that makes an immediate impression — not with flash, but with an air of calm confidence.
Located at 8 Thornhill Avenue and asking $6,508,888, this custom residence was built by Greenpark in 2012 and is tucked within the prestigious Uplands neighbourhood — one of Vaughan’s most sought-after enclaves.
The home strikes a measured balance between contemporary styling and everyday livability, combining sculptural lines with a soothing, neutral palette and polished finishes throughout.
Inside, soaring ceilings and oversized windows create a sense of openness from the moment you step through the door.
A glass-and-silver staircase acts as the home’s architectural centrepiece, drawing the eye upward and connecting all three levels in a way that feels both fluid and intentional.
The main floor is designed with both form and function in mind. A gourmet kitchen sits at the heart of the home, complete with a butler’s servery and stainless steel appliances, including a six-burner gas cooktop and double ovens. From here, the layout flows into a welcoming family room, where a two-way gas fireplace adds warmth and ambience without sacrificing sleekness. Whether you’re entertaining a crowd or hosting an intimate dinner, the space adapts with ease.
Specs:
- Address: 8 Thornhill Avenue, Vaughan
- Bedrooms: 4
- Bathrooms: 5
- Lot: 16,500
- Price: $6,508,888
- Listed by: Valerie Gerardi, Michael Gerardi, Sotheby's International Realty Canada
Upstairs, a mezzanine-level sports lounge offers a relaxed counterpoint — a dedicated zone for watching the game, pouring a drink at the wet bar, or simply kicking back.
The principal suite, meanwhile, is a true retreat. Generous in scale, it offers a spa-style ensuite and a sense of privacy that feels set apart from the rest of the home.
But where the property truly sets itself apart is on the lower level. Designed as a self-contained wellness space, it features a home gym, sauna, and juice bar — all connected by clean sightlines and high-end materials. And with walk-out access to the backyard, transitioning from a morning workout to a refreshing dip in the lap pool is as effortless as it sounds.
______________________________________________________________________________________________________________________________
Our Favourite Thing
The lower level delivers a true sense of luxury — not just with its gym and sauna, but with the intention behind the design. From the juice bar to the walkout to the pool, it’s built to support both wellness and indulgence in equal measure.
______________________________________________________________________________________________________________________________
The outdoor space is equally well-considered, featuring a sprawling modern deck that blurs the line between indoor and outdoor living. Whether it’s summer pool parties or quiet evenings under the stars, the backyard is primed for every occasion.
All of this sits just minutes from top-ranked schools, scenic parks, and key commuter routes — with Highways 407, 400, and 404 all close at hand. Yet even with that convenience, the home feels quietly tucked away, offering the kind of privacy and polish that’s increasingly rare.
WELCOME TO 8 THORNHILL AVENUE
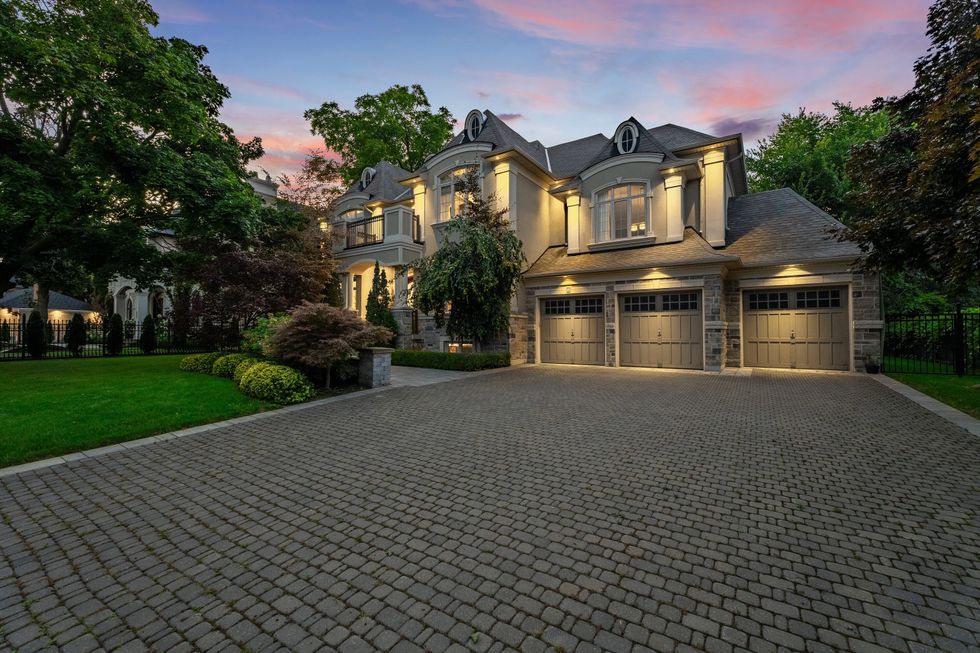
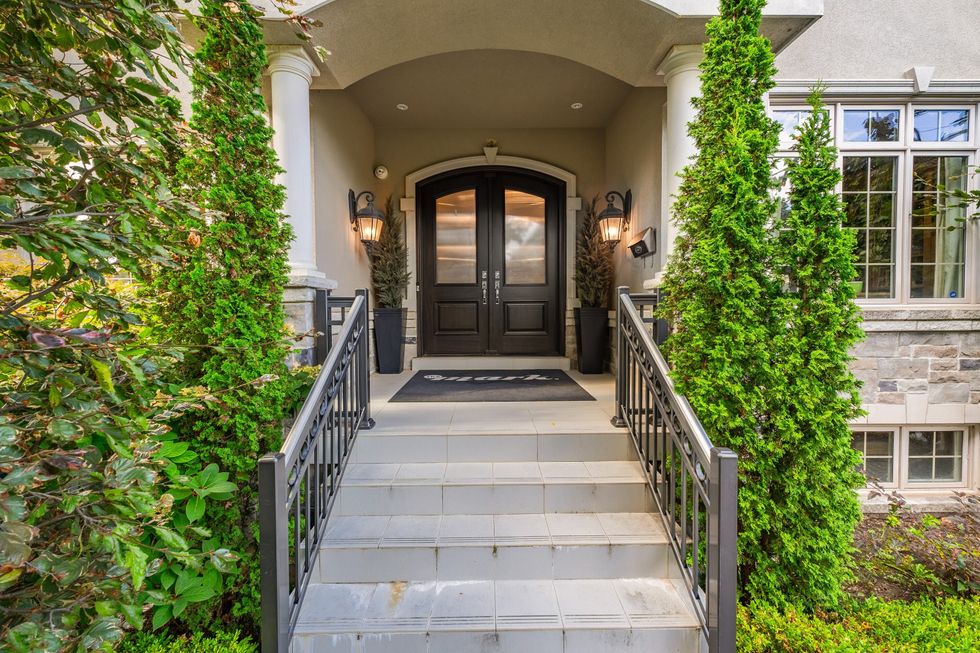
ENTRY
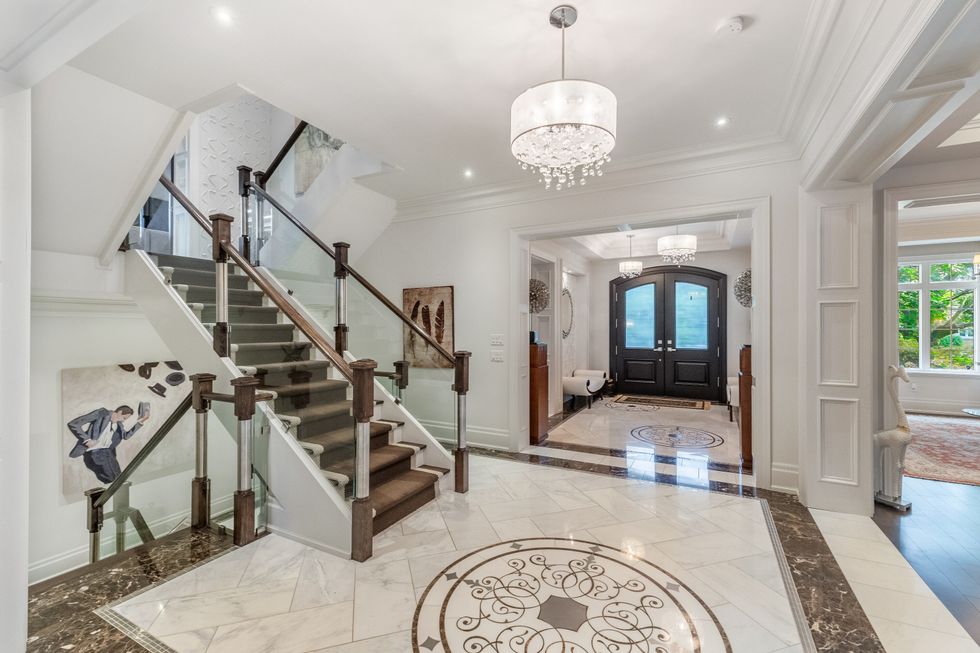
LIVING, KITCHEN, AND DINING

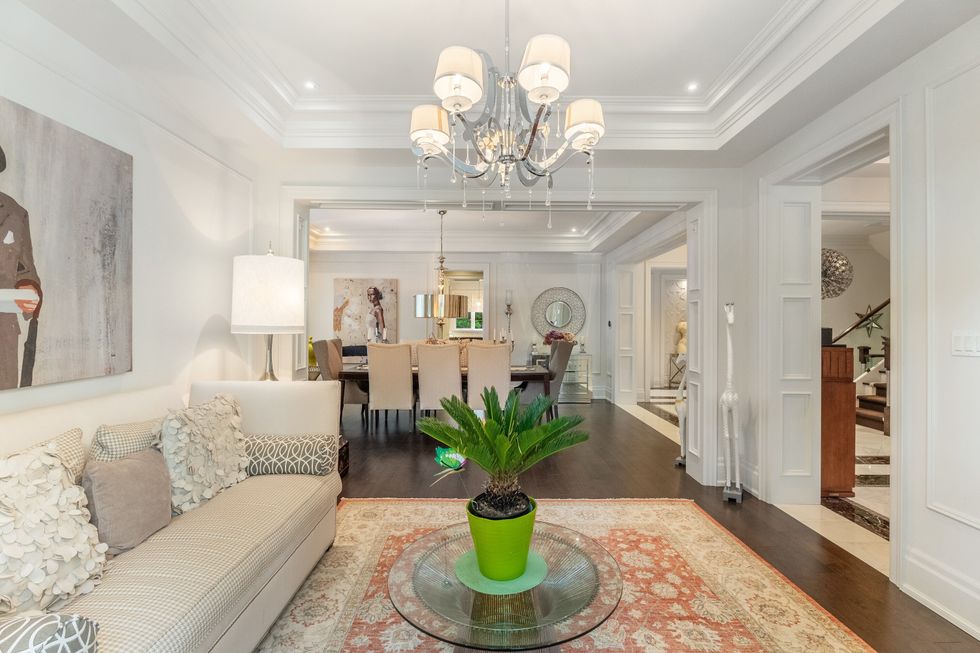


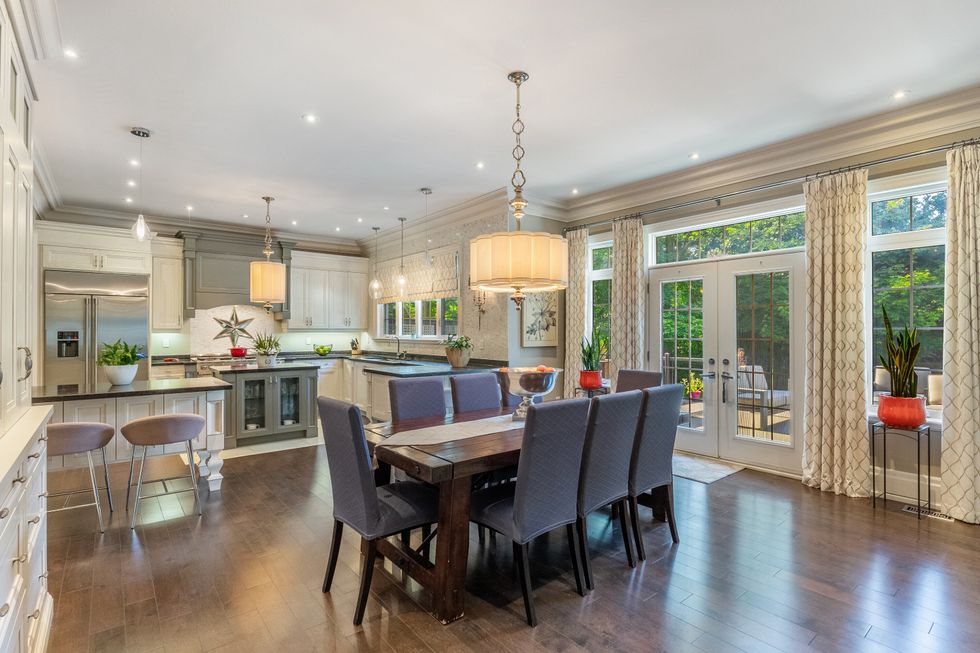
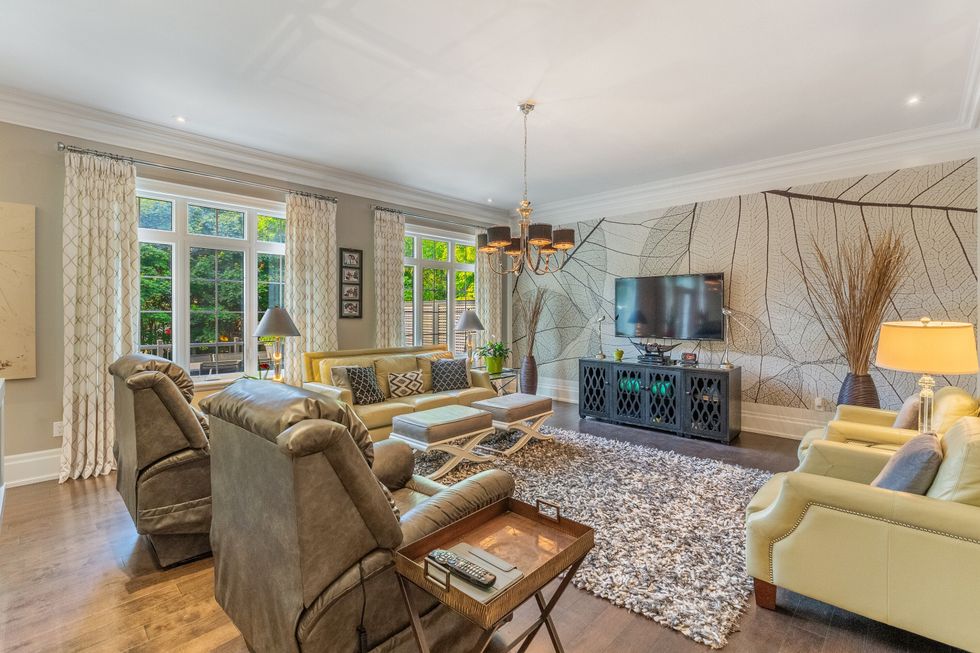

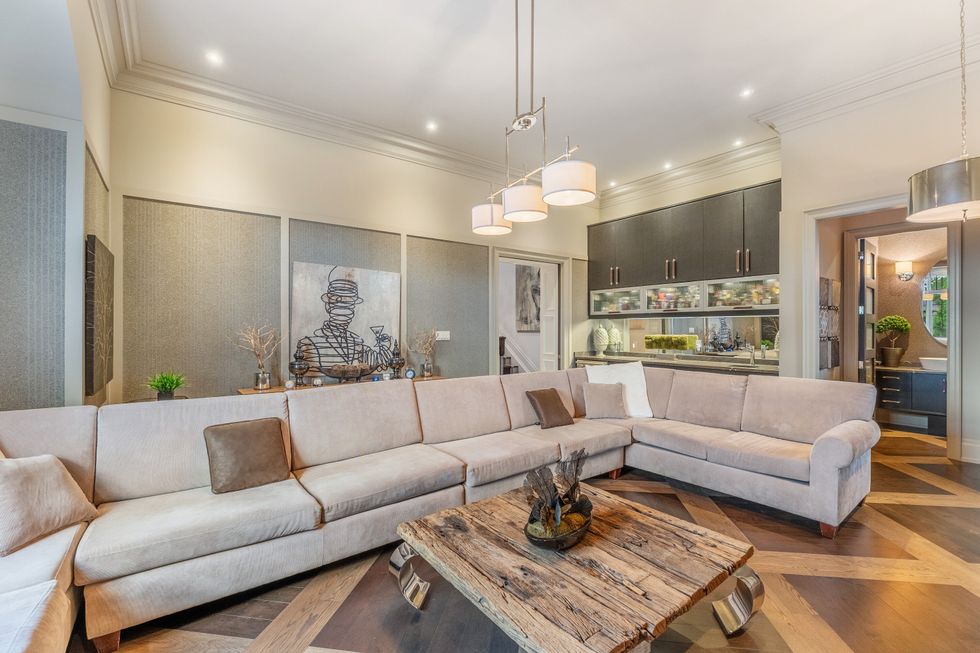
BEDS AND BATHS
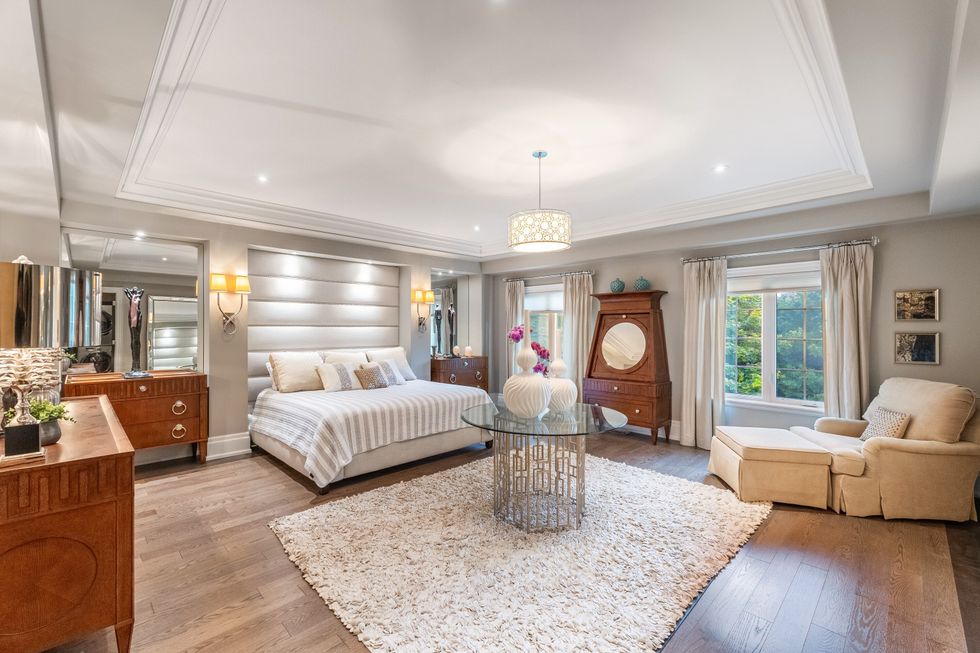



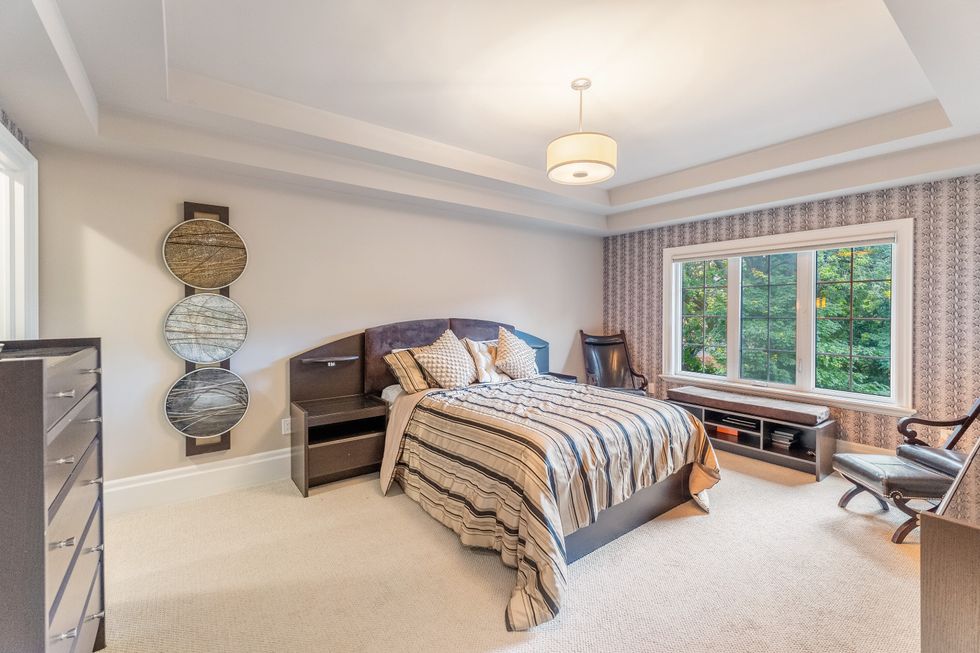

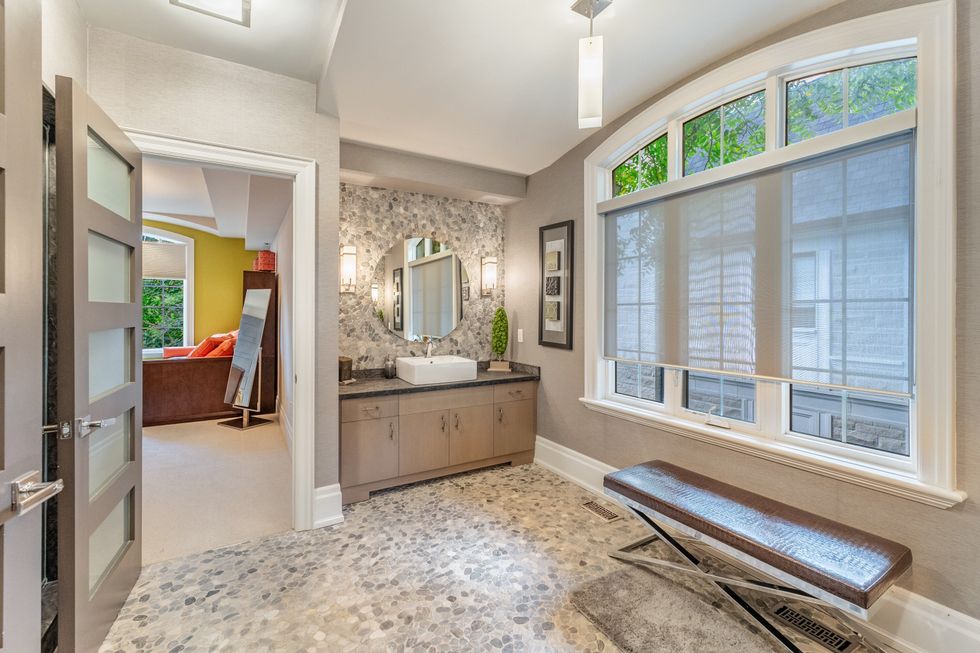
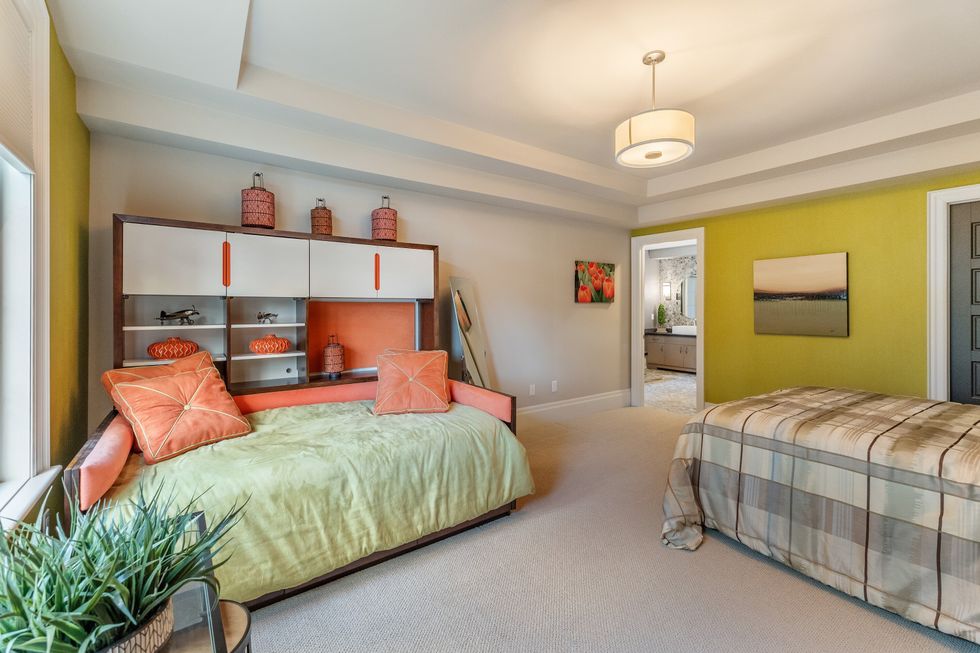
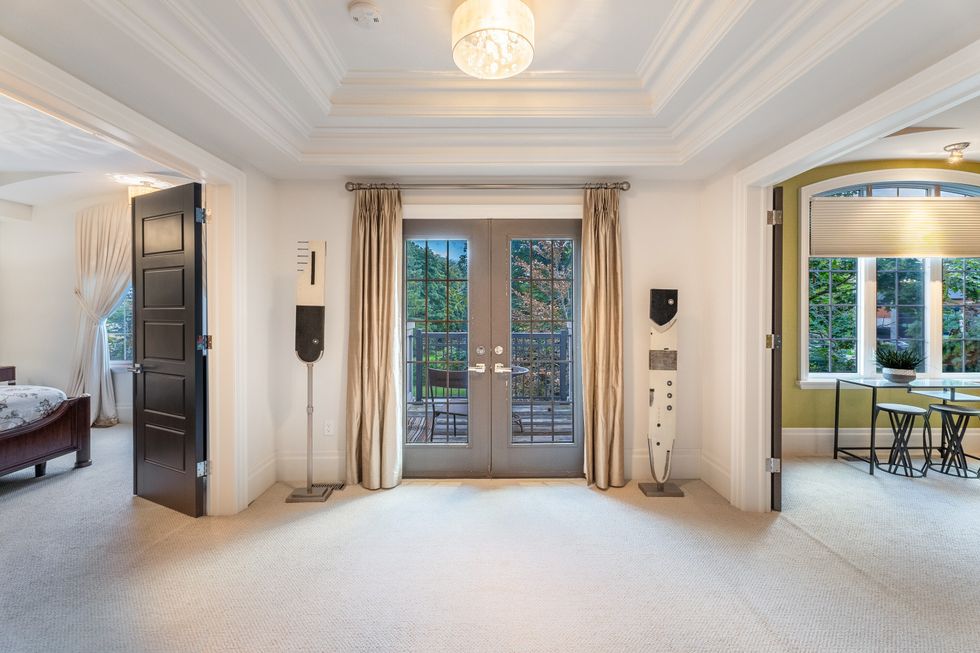

LOWER LEVEL

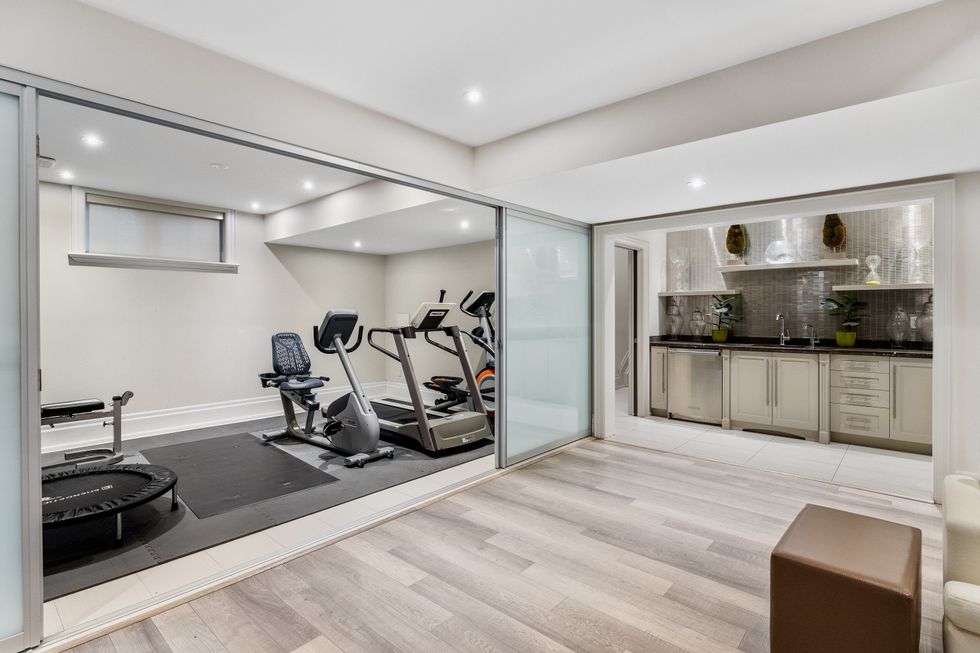
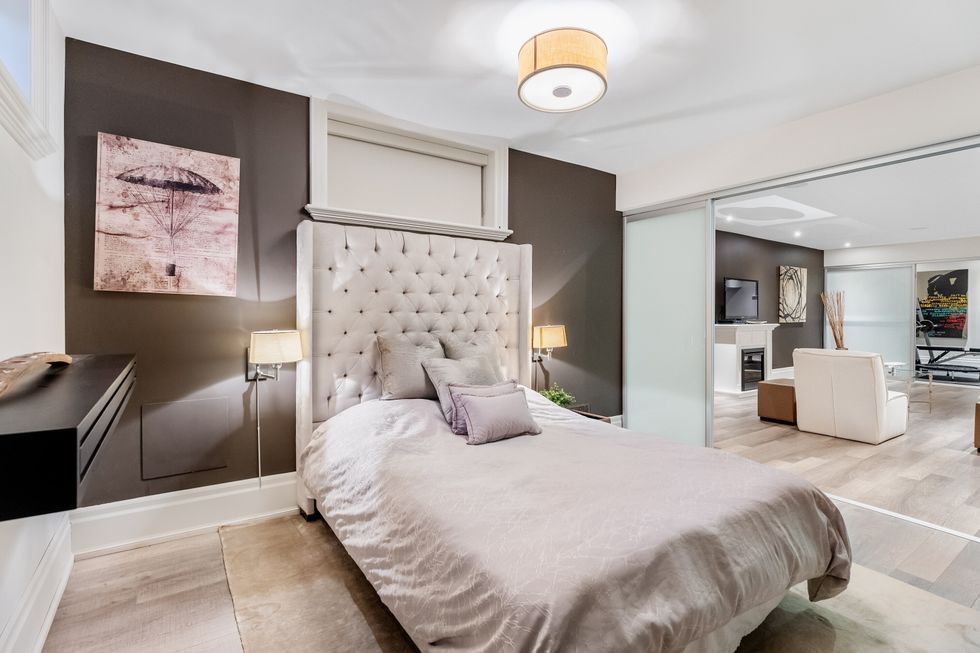
OUTDOOR
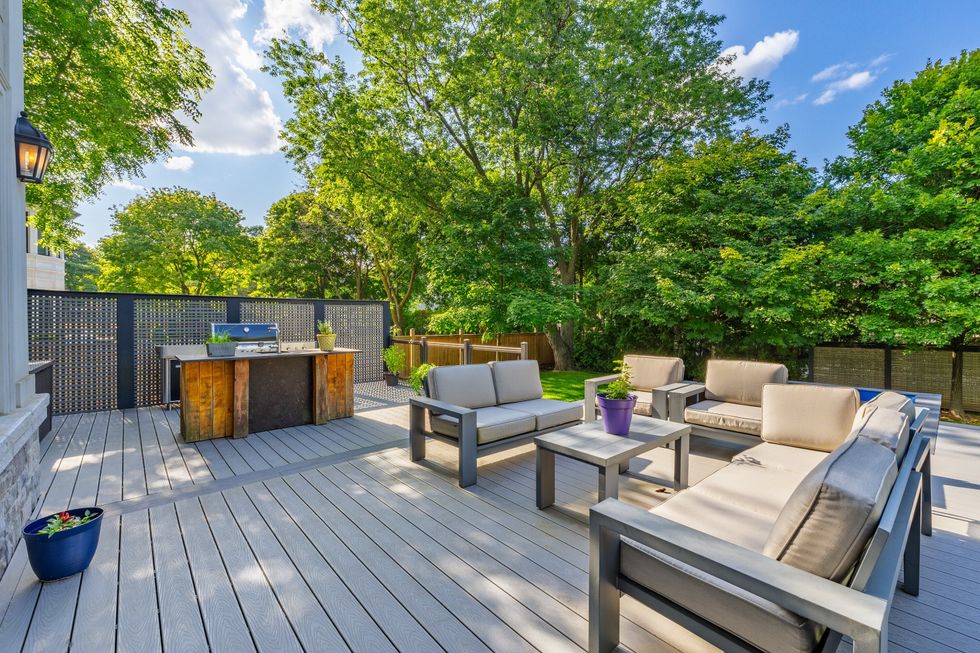
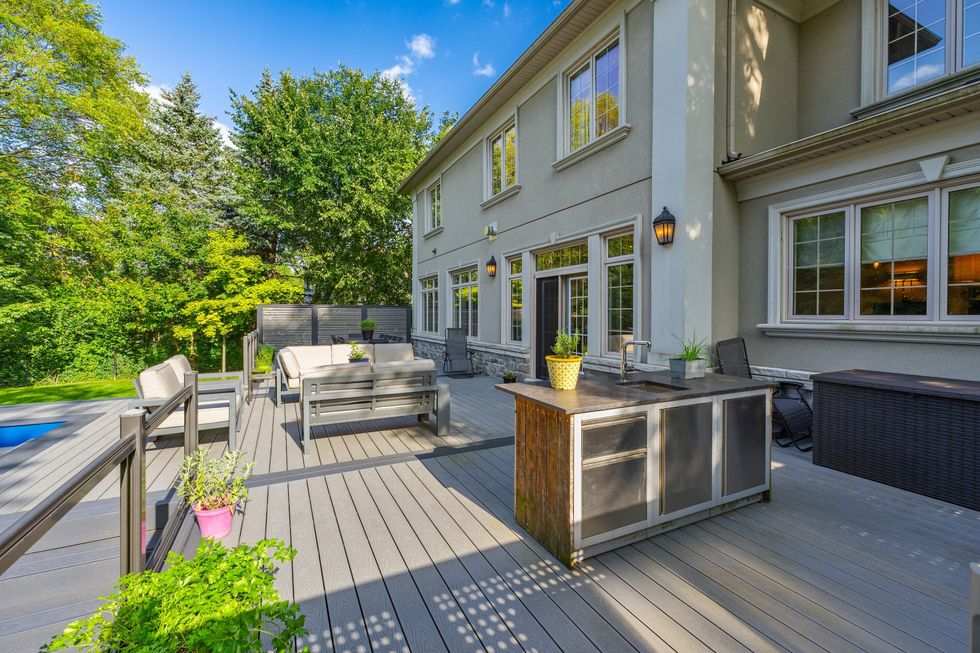
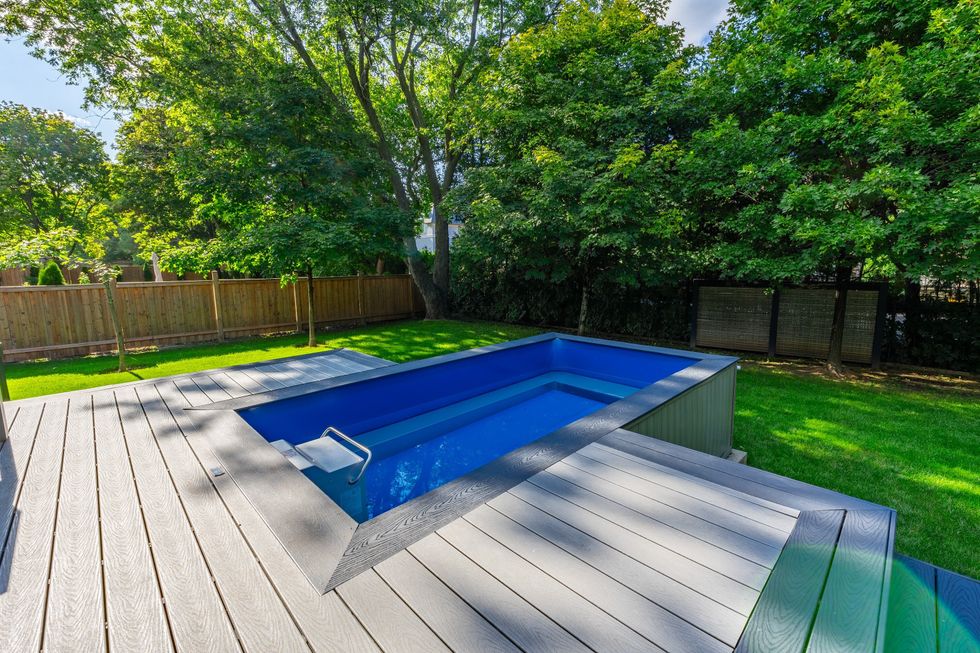
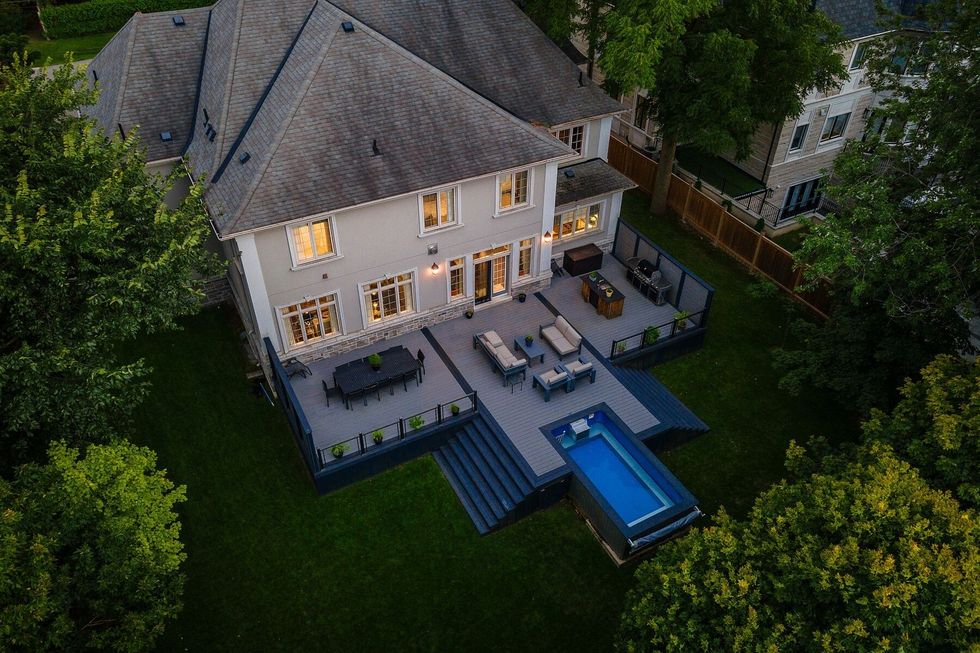
______________________________________________________________________________________________________________________________
This article was produced in partnership with STOREYS Custom Studio.
