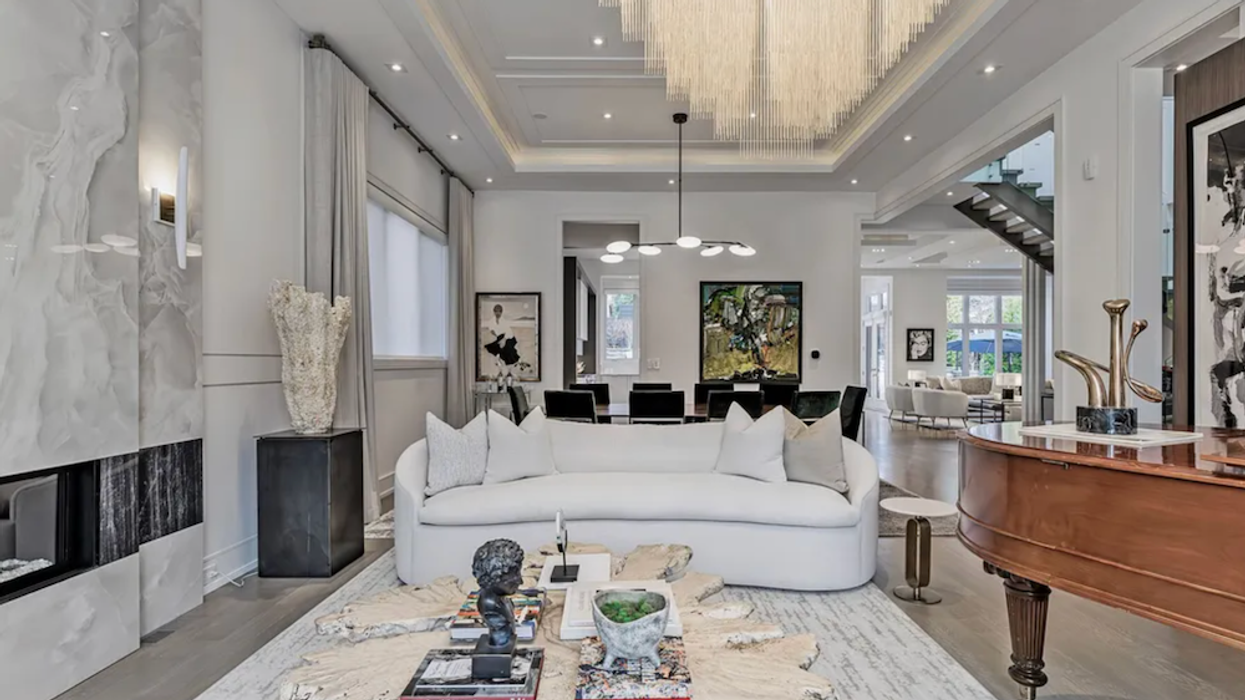In the heart of North York, a newly listed home is waiting to captivate you with a stunning combination of architectural precision and lavish design.
At 77 Bannatyne Drive, every box for "elevated living" is checked off, from spaciousness, grandeur, and modernity, through to the picture-perfect backyard.
Custom built and thoughtfully upgraded, this residence spans more than 6,500 sq. ft of meticulously finished space.
Its grand presence is immediately felt upon entry, where soaring ceilings and natural light set a refined yet welcoming tone. The palette here is rich and elevated, with imported stones — including marble, quartz, and porcelain — complementing wide-plank hardwood floors.
Over $550,000 in bespoke upgrades, waiting to be discovered throughout, underscore the home's commitment to every fine detail.
Specs:
- Address: 77 Bannatyne Drive
- Bedrooms: 4+1
- Bathrooms: 7
- Listed at: $5,999,900
- Listed by: Robby Singh, Sotheby's International Realty Canada
Anchoring the main level is a show-stopping chef’s kitchen, equipped with high-end Miele appliances and framed by sleek cabinetry and designer lighting. This is a space as well suited to whipping up family breakfasts as to crafting a large-scale dinner for friends. Entertaining is made even more seamless with the inclusion of a separate butler’s pantry, while a private elevator connects all levels of the home, offering comfort and accessibility without compromise.
The kitchen flows effortlessly into a bright breakfast area and a generously scaled family room, both of which overlook a private, lushly landscaped backyard — which itself is complete with an elevated heated pool that evokes the feel of a boutique resort.
______________________________________________________________________________________________________________________________
Our Favourite Thing
While every level of this home offers something special, the backyard steals the show — its elevated, heated pool and lush greenery transform the outdoor space into a private oasis you’ll never want to leave.
______________________________________________________________________________________________________________________________
Upstairs, the primary suite is a luxurious retreat, featuring dual walk-in closets and a spa-worthy ensuite where elegant materials and ambient lighting come together in perfect harmony. It’s a space that encourages slow mornings and quiet evenings, away from the pace of city life.
The lower level is just as impressive. A dedicated home theatre invites immersive movie nights, while a separate gym, expansive recreation area, and sleek wet bar make the space ideal for both entertaining and everyday wellness. A walk-up to the backyard — complete with wheelchair access to the main floor breakfast area — brings thoughtful function to this highly flexible level.
Set in a well-established midtown neighbourhood, the address offers quick access to a host of amenities, including local parks, schools, and everyday conveniences like grocery stores, cafés, and the LCBO — all just minutes away.
Modern yet timeless, statement-making yet comfortable, 77 Bannatyne Drive offers a rare opportunity to own a home that was designed not only to impress, but to live truly beautifully.
WELCOME TO 77 BANNATYNE DRIVE
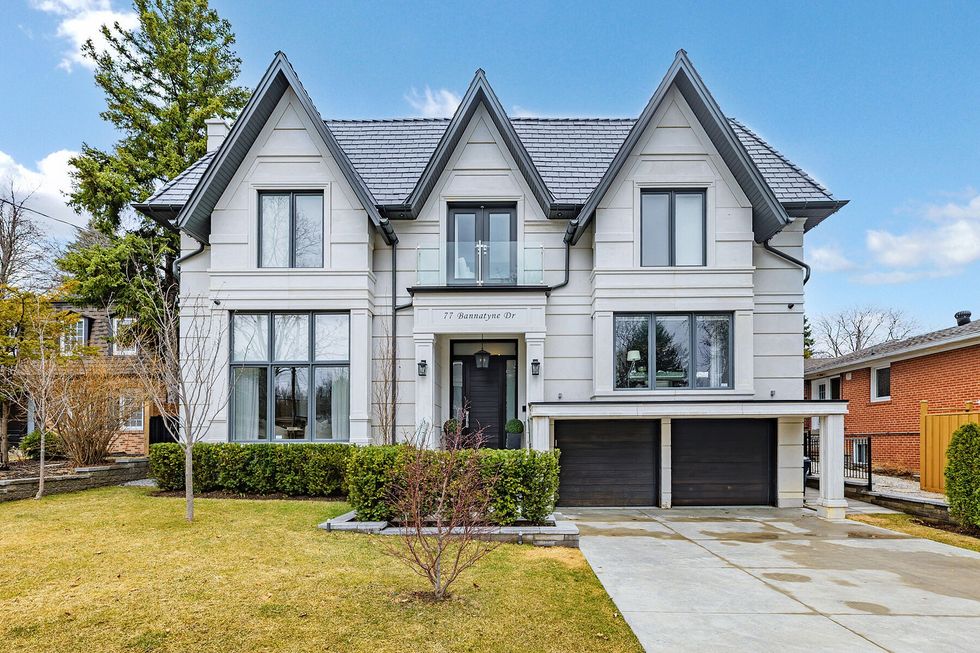
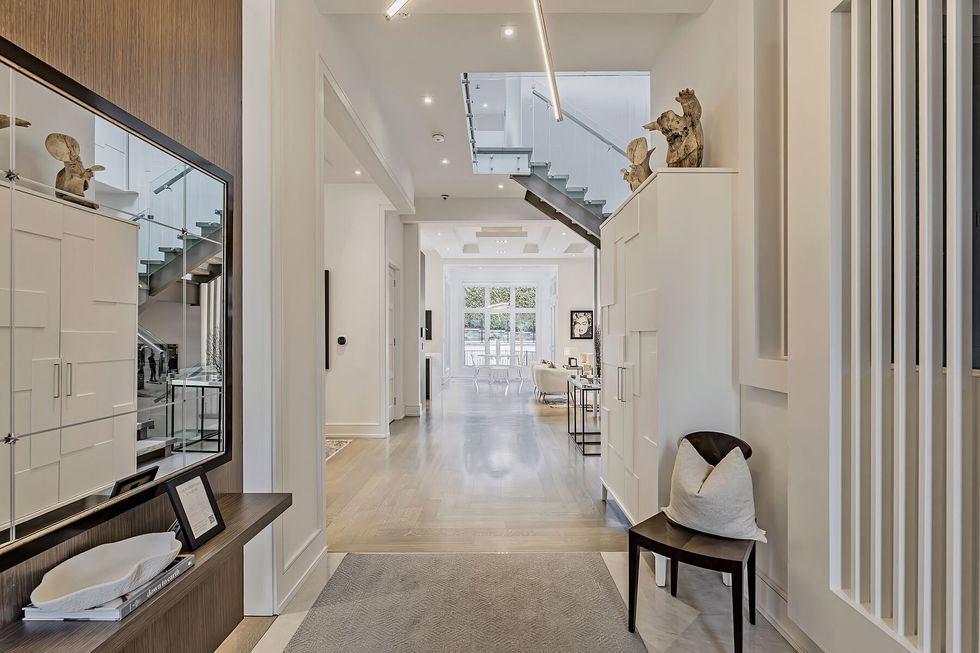
LIVING, KITCHEN, AND DINING
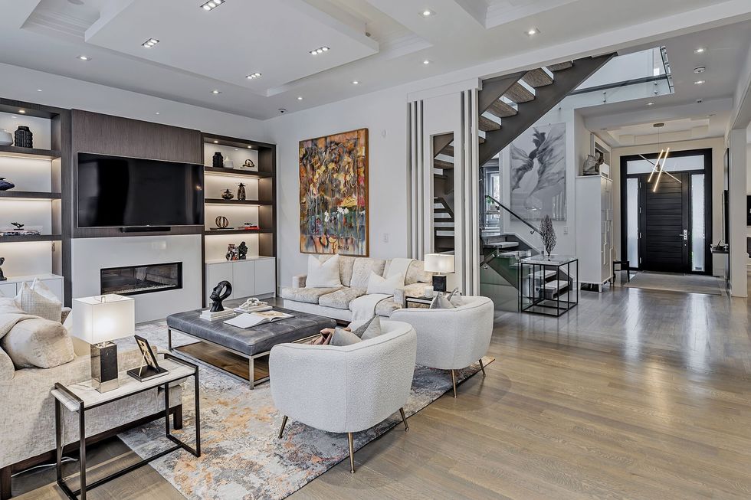
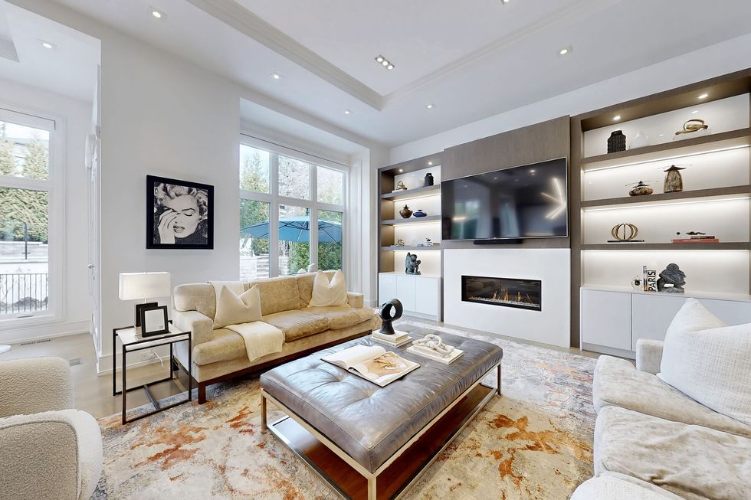
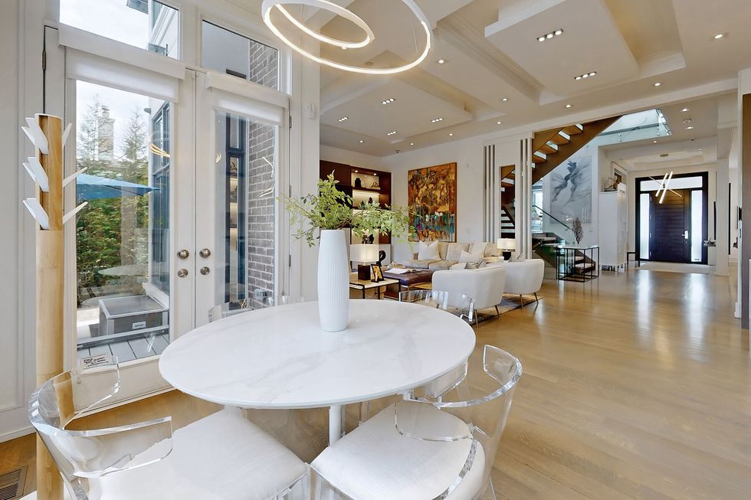
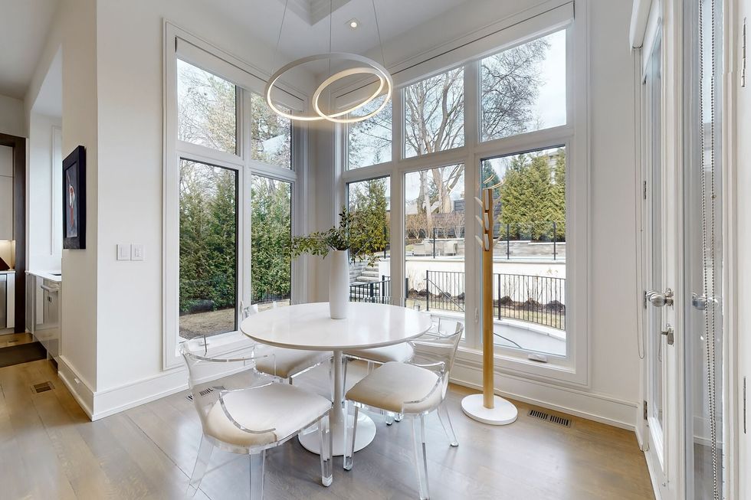
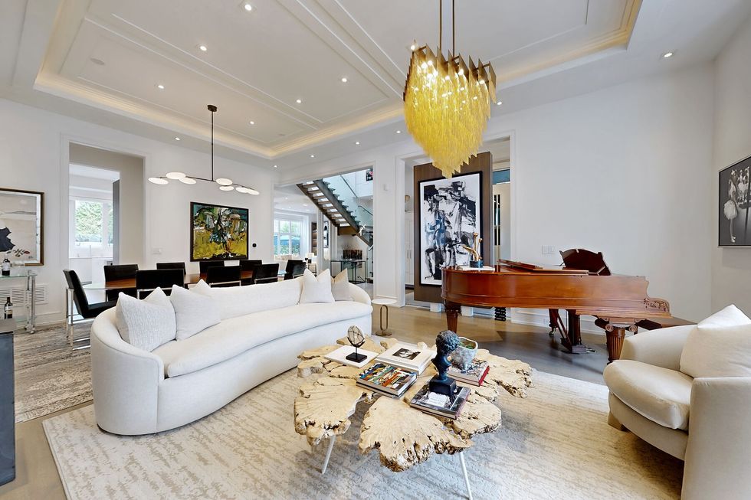
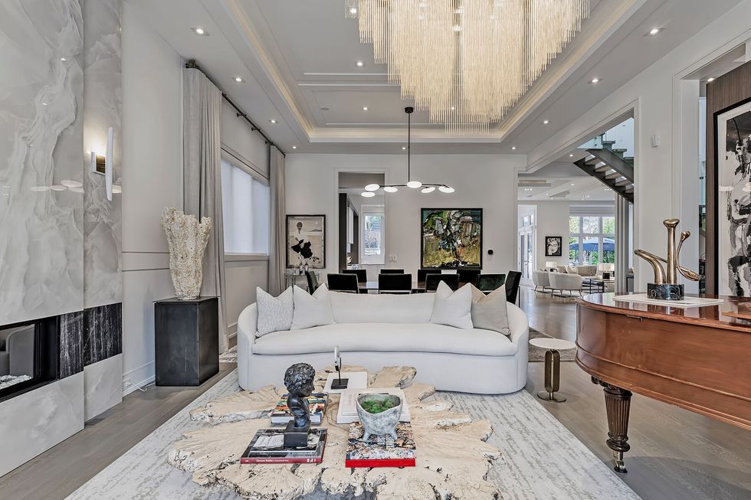
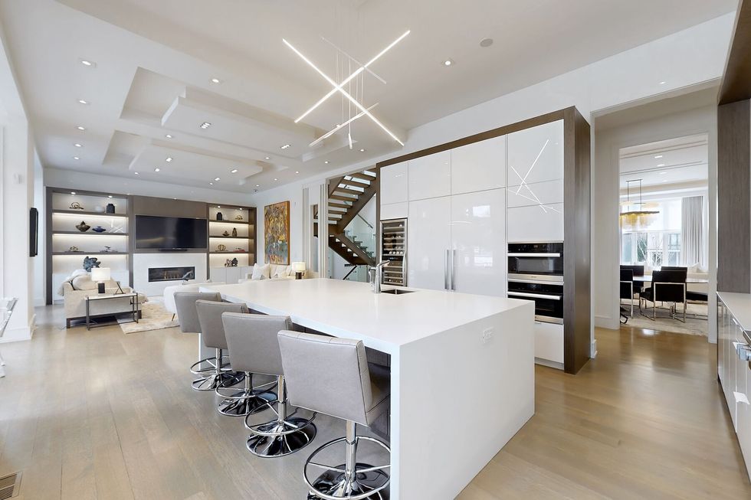
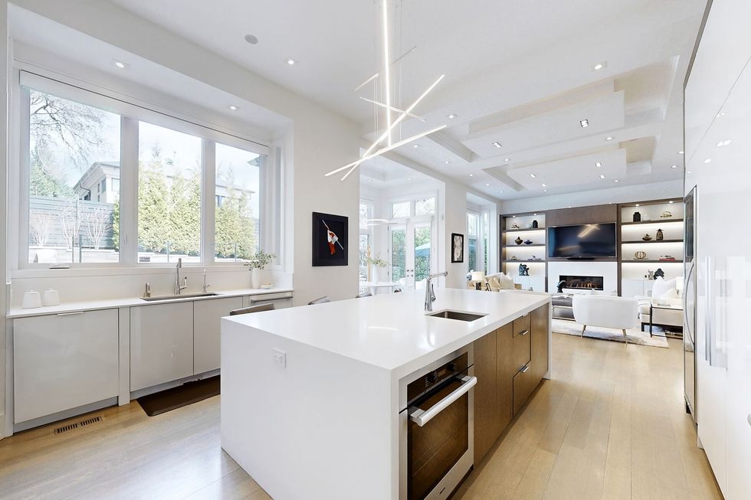
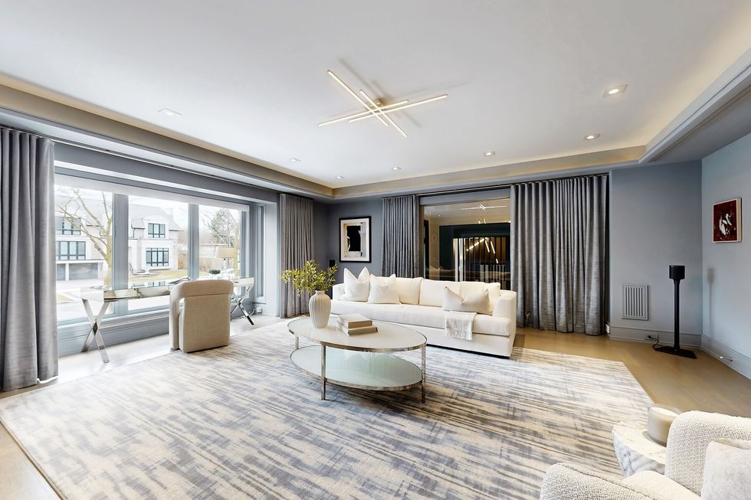
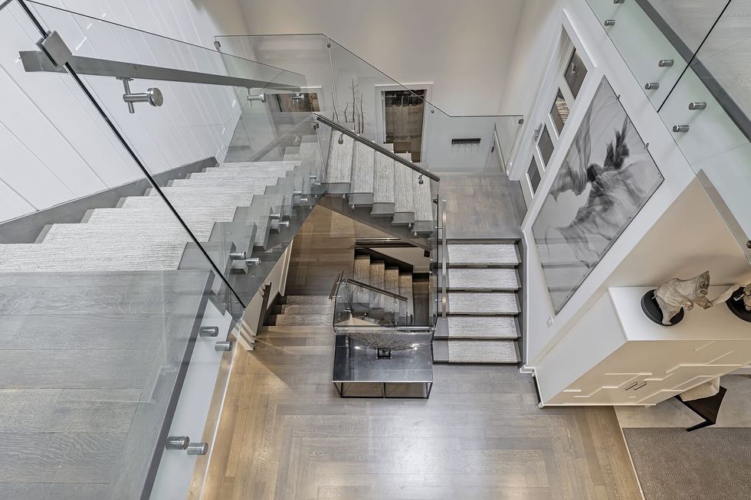
BEDS AND BATHS
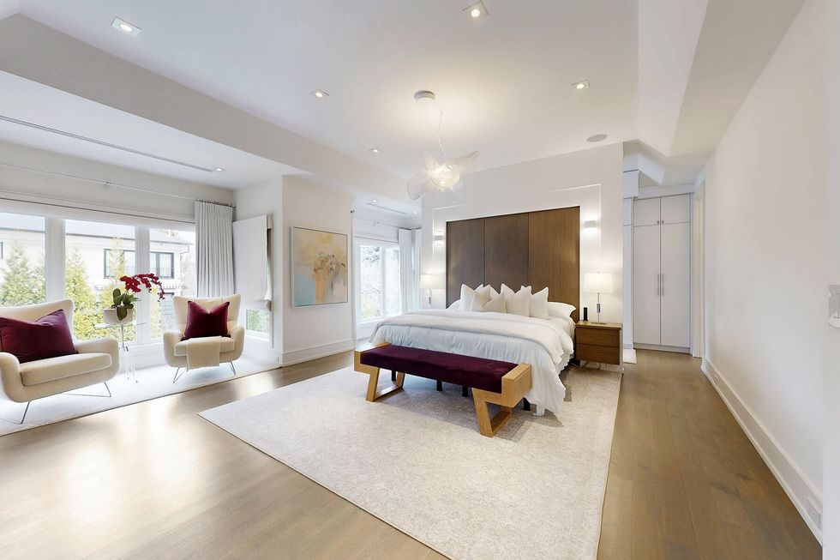
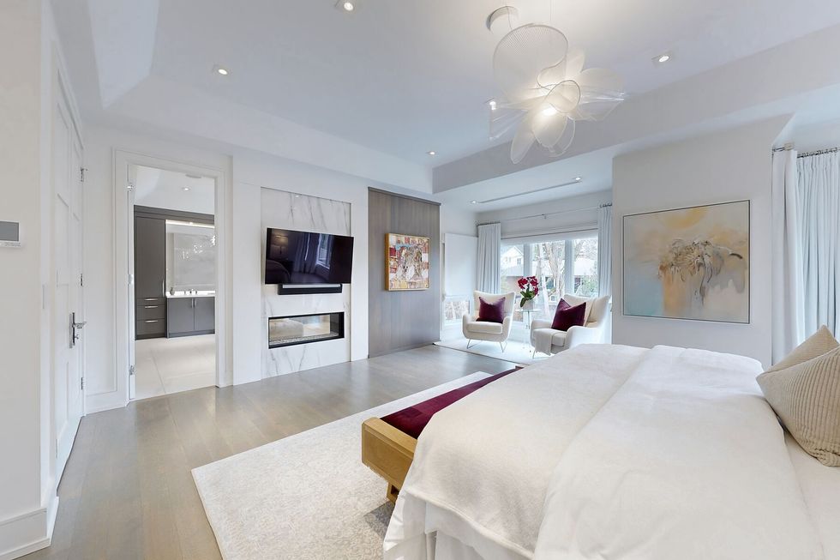
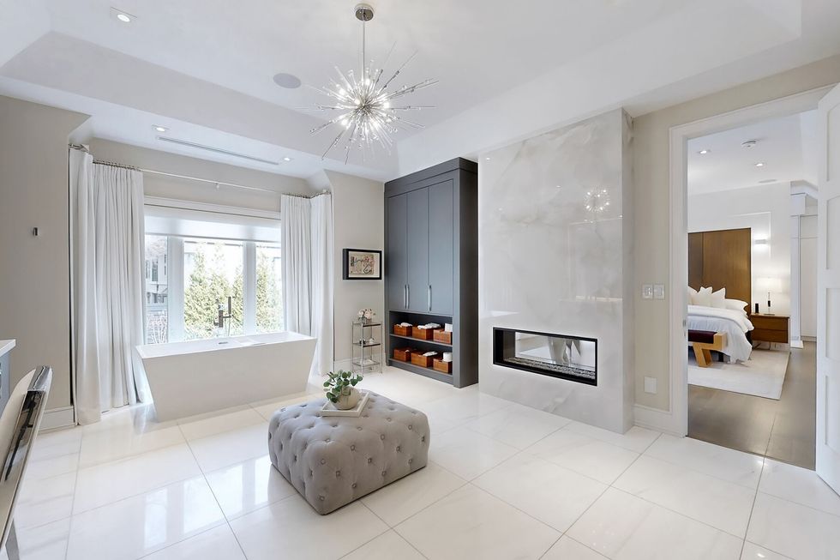
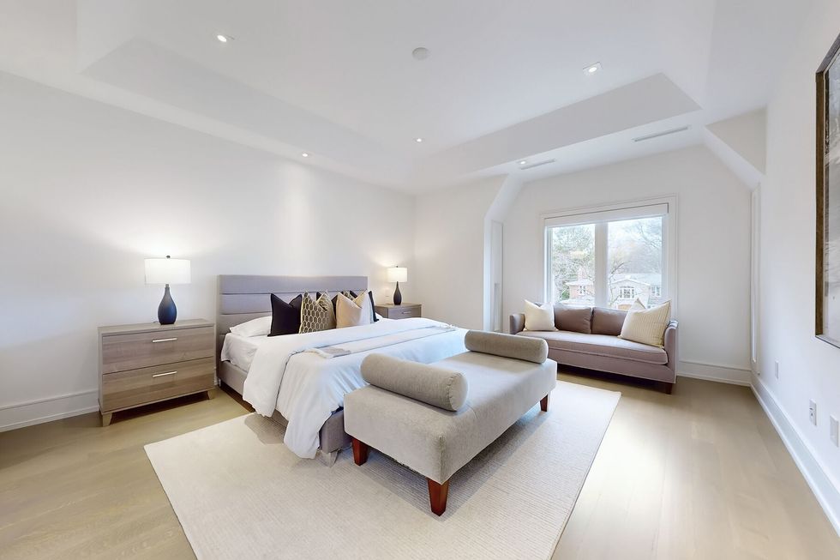
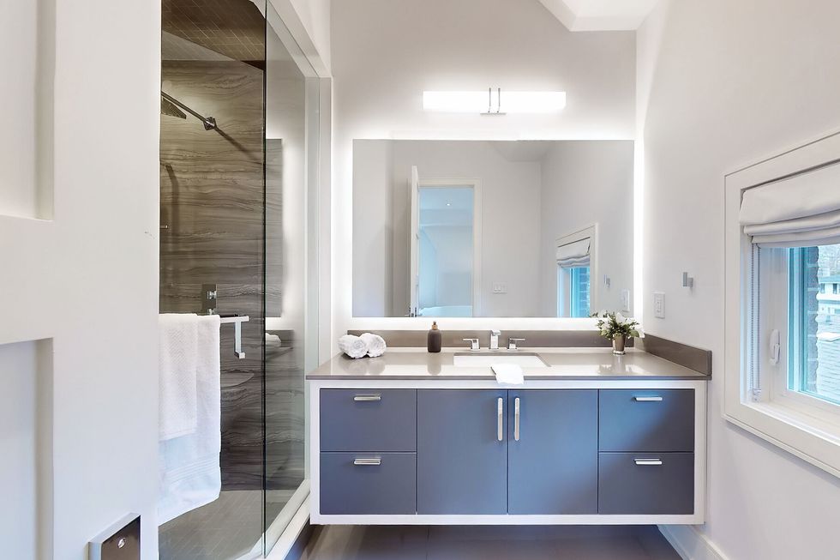
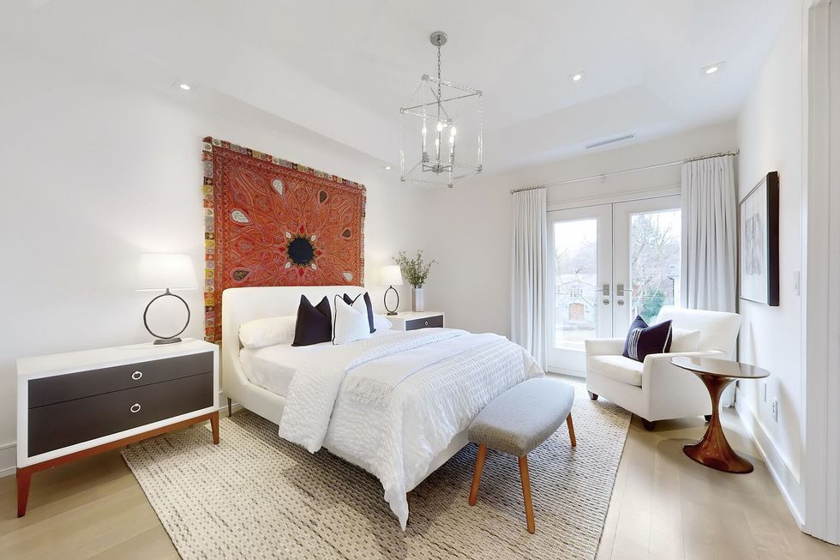
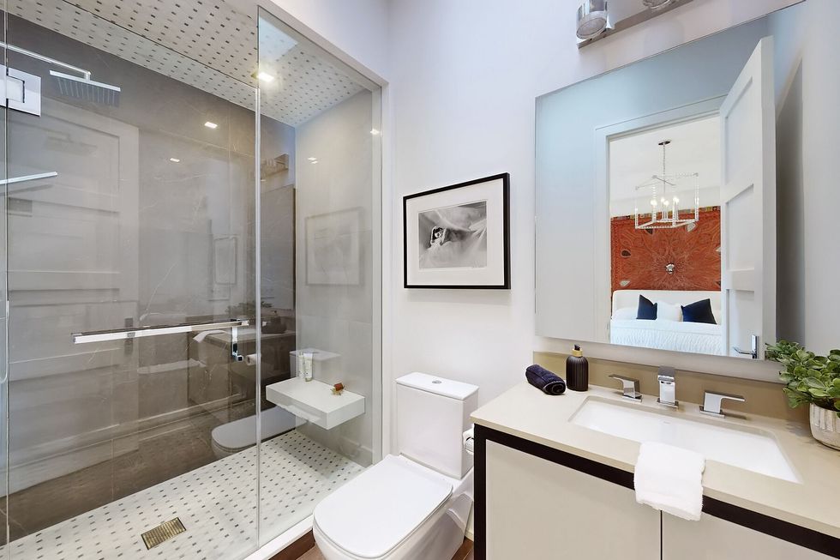
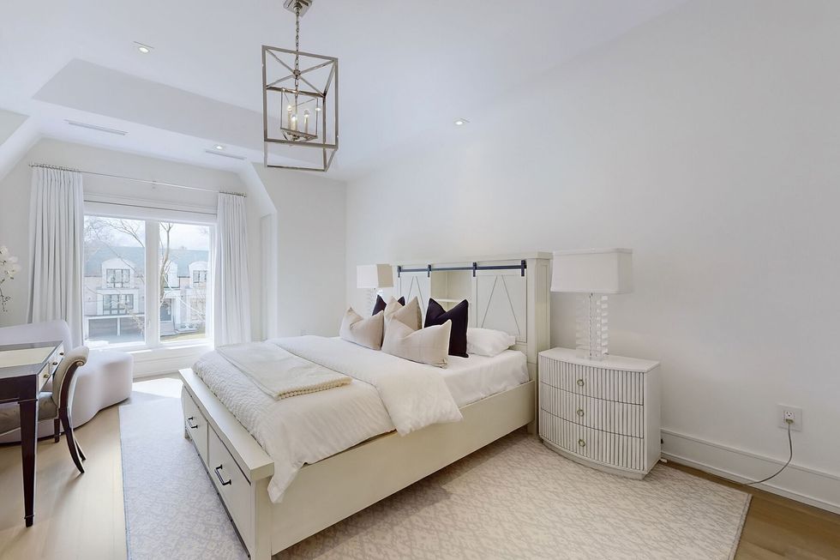
LOWER LEVEL
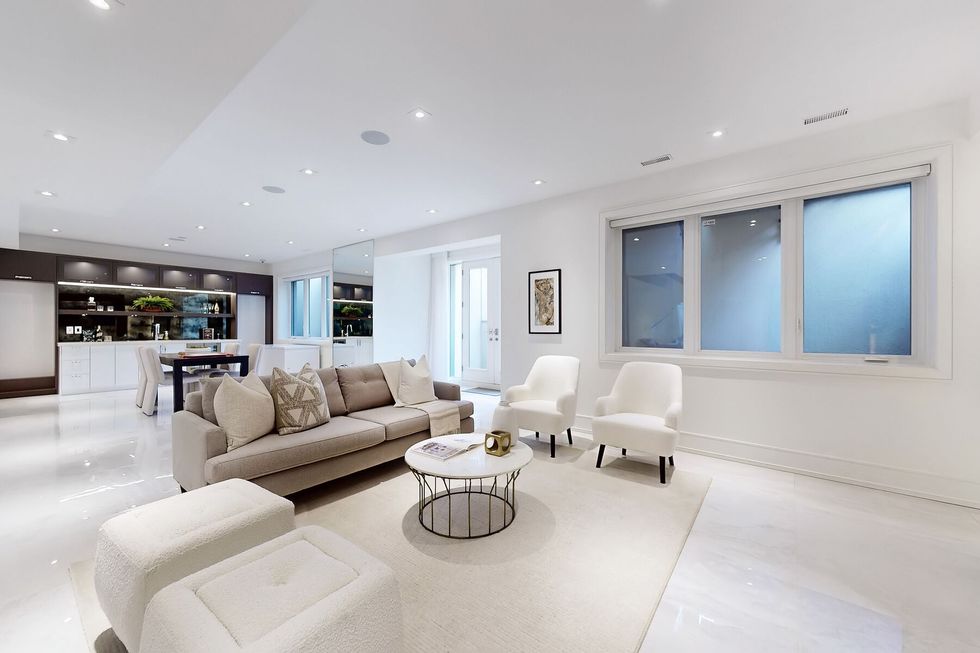
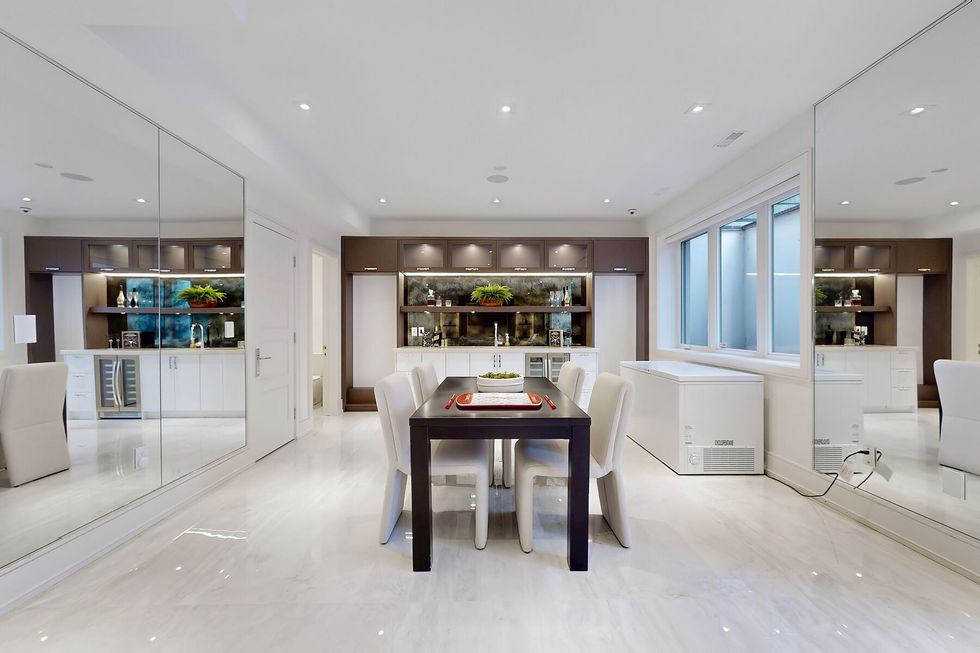
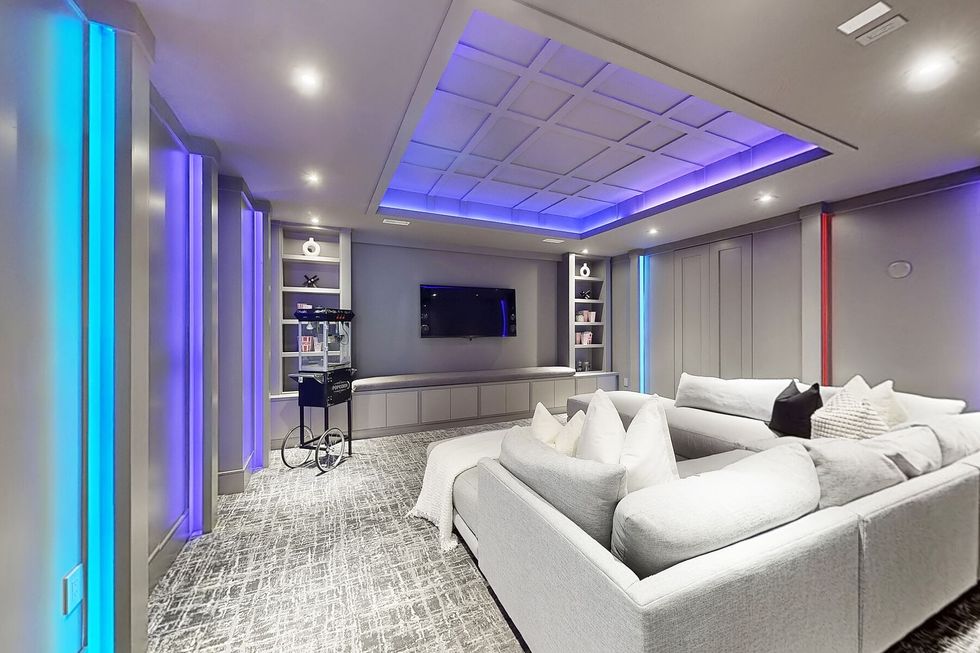
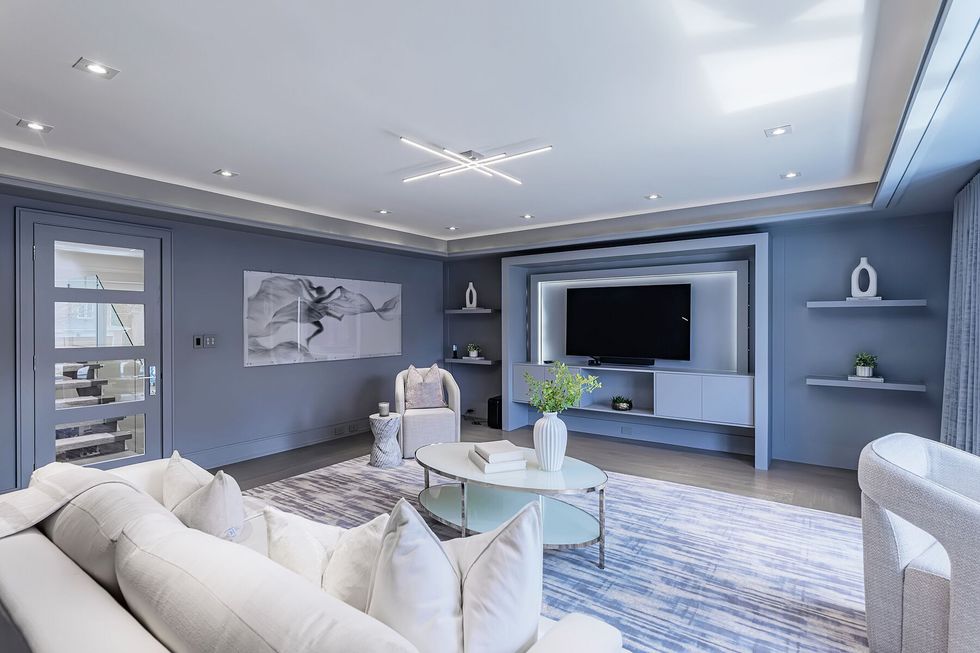
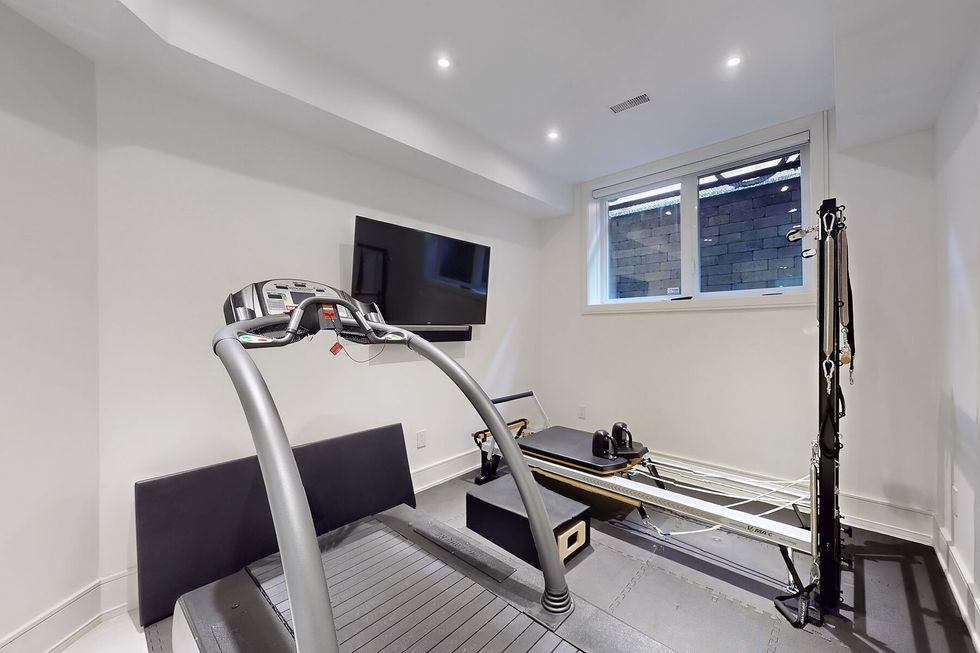
OUTDOOR
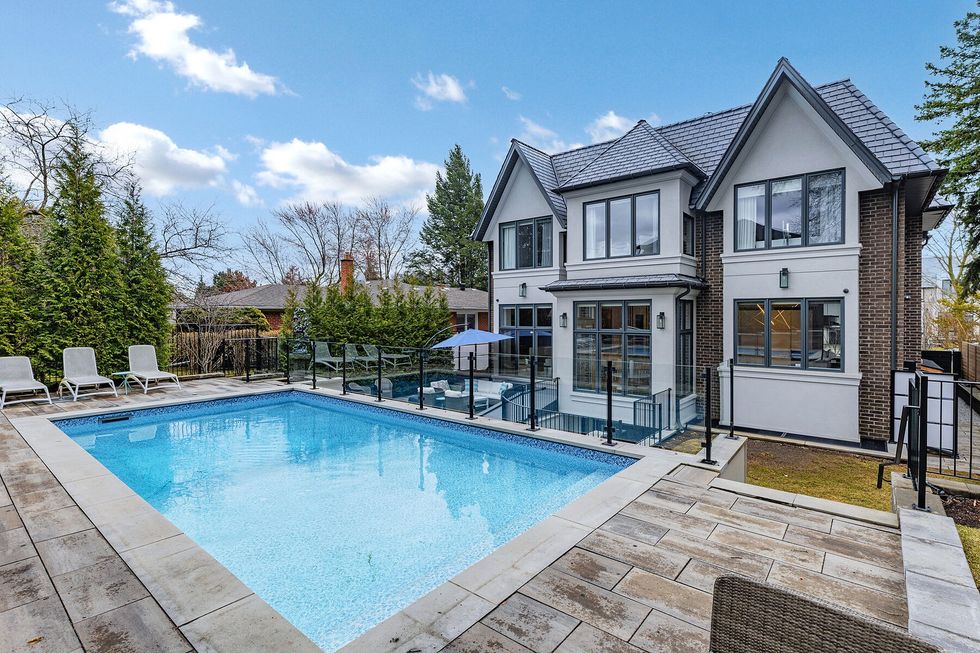
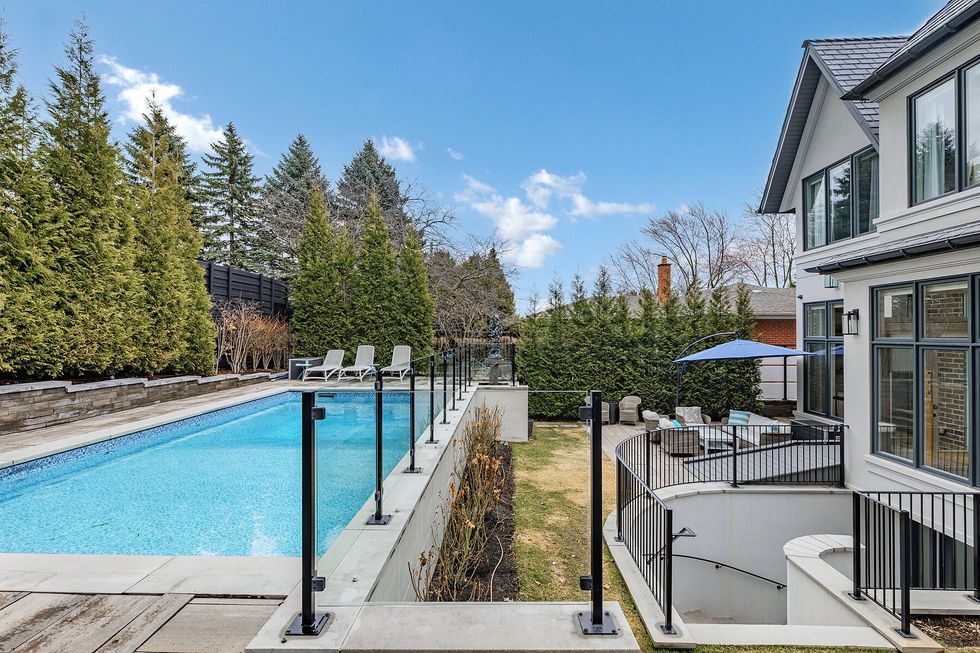
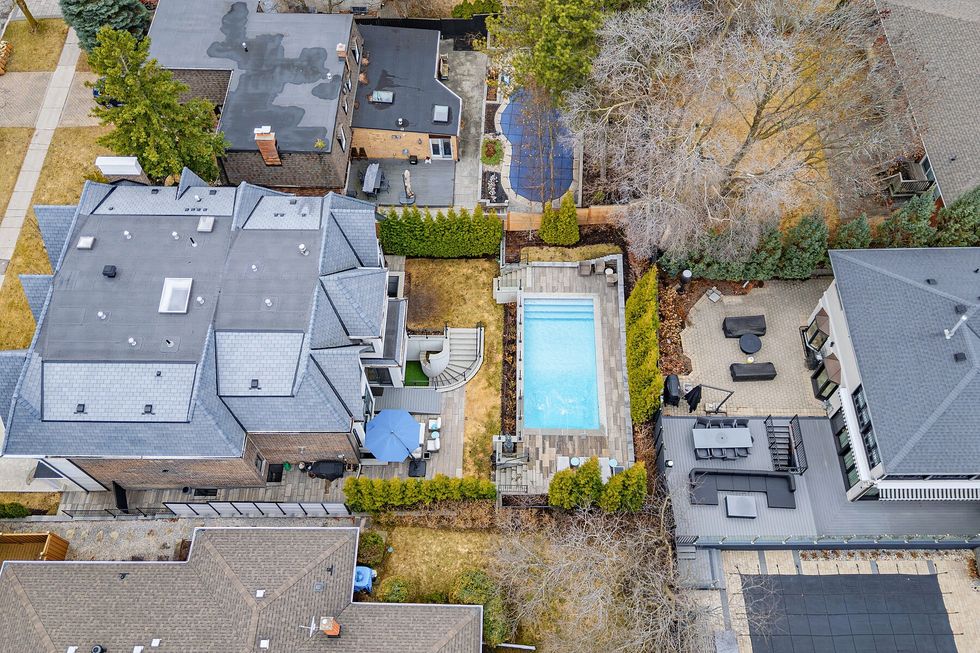
______________________________________________________________________________________________________________________________
This article was produced in partnership with STOREYS Custom Studio.
