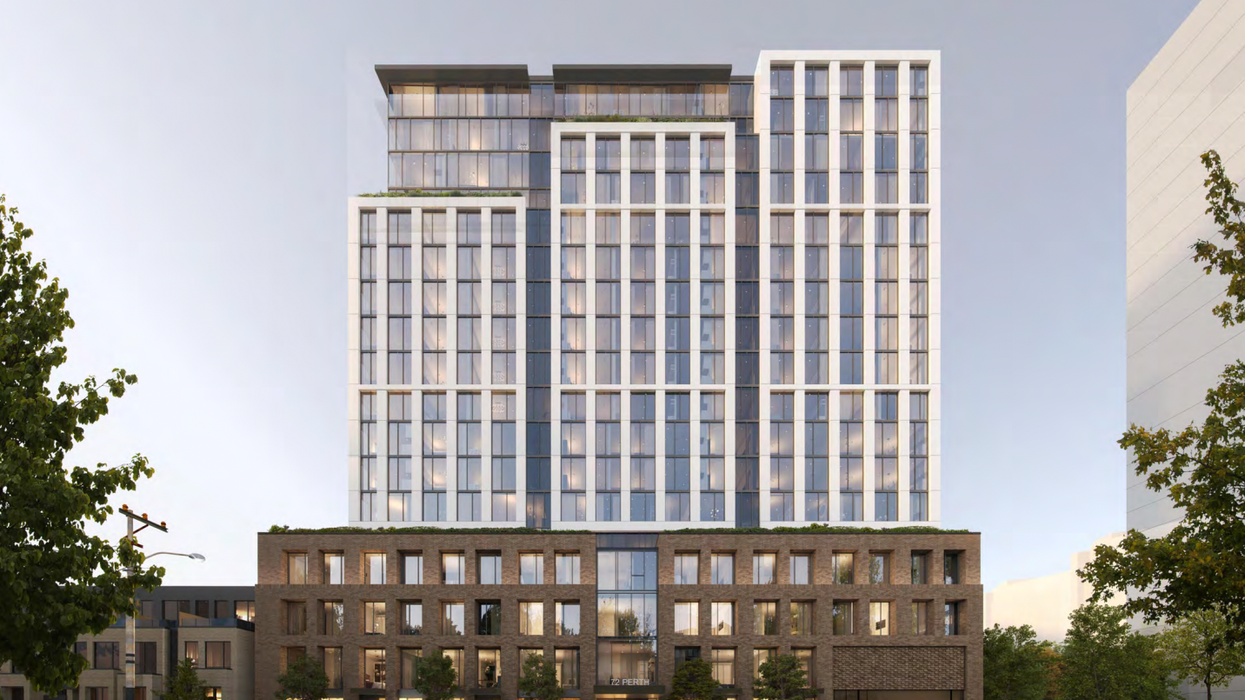Castlepoint Numa has filed revised plans for a Junction Triangle purpose-built rental that's been in the works since 2018. The new proposal ups the storey and unit counts, creating additional space for affordable housing units.
The updated Zoning By-Law Amendment application was submitted in late January and calls for 18 storeys, up from the previously approved 15, and 262 residential units, including at least 15 affordable units.
Located at 72 Perth Avenue, just south of Bloor Street West, the 19,558-sq.-ft development site sits within one of Toronto’s older mixed-use neighbourhoods and enjoys close proximity to the Bloor-Lansdowne GO Station, which offers access to the UP Express, Kitchener Line, and TTC Line 2.
When plans were first submitted in July 2018, the Toronto-based developer envisioned a 10-storey apartment building with 108 residential units — plans that were approved in March 2022. But over the years, a series of minor variance applications brought the height up to 11 and then 15 storeys, while the provision of affordable units was added as community benefits in a condition of approval.
Now, the proposed building, designed by StudioJCI, would rise 18 storeys, plus a mechanical penthouse, and sit atop a four-storey podium. In total, the development would have a Gross Floor Area (GFA) of 208,895 sq. ft, plus a 1,431-sq.-ft public park along the western edge of the property that would widen the West Toronto Railpath.
Inside, the 262 rental units would be divided into 26 studios, 118 one-bedrooms, 92 two-bedrooms, and 26 three-bedrooms. Original plans included 15 affordable rental units as part of the total unit count, but more can be expected: "The increase in density will support the delivery of additional rental housing and additional affordable housing," says the cover letter for the intensified application.
Tenants would have access to a generous 12,798 sq. ft of amenity space, including 9,009 sq. ft of indoor space and 3,778 sq. ft of outdoor space. Plans envision the indoor amenities potentially including co-working rooms, a fitness centre, a game room, lounge, a coffee bar, a kids’ room, a music room, a multi-purpose room, and guest suites. The outdoor amenity space would be located on a rooftop above level three and would be integrated with the indoor amenity space on that level. This space could potentially include a plunge pool, lounge area, and BBQ/dining area.
According to Castlepoint's planning rationale, the intent behind the varied amenity uses is to provide a fulsome selection of options that will bring value to all tenants. "The range of amenities proposed within the building caters to individuals of all age groups as well as families with children, providing them with opportunities for recreational activity and social interaction," it reads.
In total, the development would also contain 36 resident parking spaces, plus four visitor spaces, and 237 long-term bicycle parking spaces alongside 27 short-term spaces.
If approved, the currently under-utilized site would transformed to provide much-needed rental and affordable housing, enriching the community by providing that housing within walking distance of numerous higher-order transit pathways.
- This 55-Storey Condo Could Become The Tallest Building In Liberty Village ›
- 10 Toronto Development Proposals On Our Radar From January ›
- 6 Developments Toronto City Council Approved This Week ›
- Devron's 101 Spadina Grows From 39 To 50 Storeys ›
- Two 15-Storey Apartments Proposed Near Leaside LRT Station ›





















