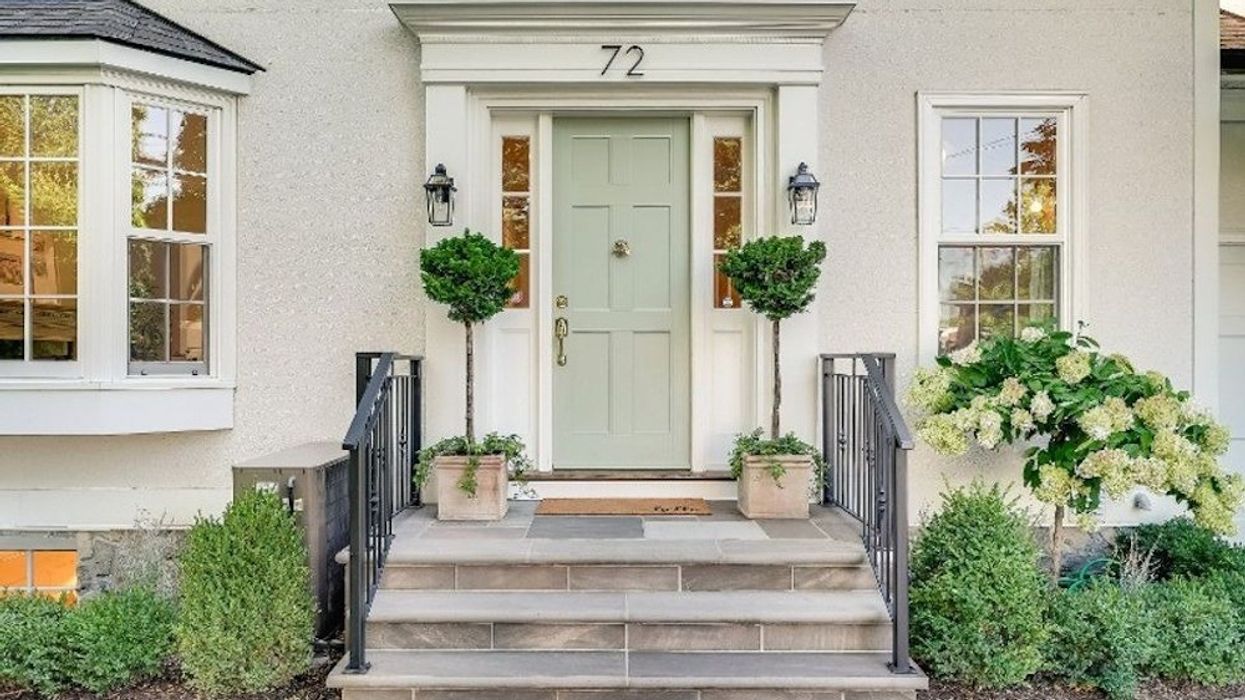Nothing quite encapsulates the feeling of “coming home” like walking into a space such as 72 Dunn Street. This rebuilt, Georgian-inspired home was truly meant to be lived in – to host intimate garden parties in the backyard, relax by the fireplace in the living room, and to make lazy Sunday breakfasts in the custom kitchen, all with natural light teeming in through every window.
This 2-storey home was designed keeping lifestyle in mind, with close access to Lake Ontario and the streets of downtown Oakville, and just a short train ride to the bustle and excitement of Toronto. Featuring 3+2 large bedrooms, this house can fit families at any stage of life. In addition, the 5 bathrooms, each with high-end finishes and a spa-like feel, offer a sanctuary for every person in the home.
READ: Georgian-Inspired Toronto Mansion Hits Market For $14.9M
Throughout the house, white interiors and gold accents inside brighten up the space and welcome guests to get comfortable, while large, glass doors in the kitchen pull sunlight in from the backyard. The open floor plan invites people to flow through from the living room, to the dining room and kitchen, and out onto the back patio on the main floor.
Specs:
- Address: 72 Dunn Street, Oakville
- Bedrooms: 3+2
- Bathrooms: 4+1
- Price: $3,999,000
- Listed by: Troy McLean, Sotheby’s International Realty Canada
The house also features a unique multi-purpose room with its own kitchenette, bathroom and bedroom, which could be used for anything from a home office to a separate apartment — be that for hosting, or income generation. However, the area could also be easily tied into the rest of the home to serve the needs of any family; it could be transformed into a private area for older children, a playroom, or a creative hobby space.
________________________________________________________________________________________________________________________________
Our Favourite Thing
While it’s hard to choose just one favourite at 72 Dunn Street, ours would undeniably be the primary bedroom. Up on the second floor, this room is a true retreat from the rest of the house. Its vaulted ceilings distinguish it from other bedrooms, and a luxurious bathroom with a standing tub and double sinks create a genuine oasis. The cherry on top would have to be the charming Juliet balcony that overlooks the yard and expanding tree canopy and brings in warm, evening light.
________________________________________________________________________________________________________________________________
Moving down to the basement, modern finishes and vinyl flooring in the rooms create opportunity for a home gym or office space. Then, heading outside, a covered walkout patio evokes feelings of summer BBQs or cozy autumn evenings.
In fact, the entire outdoor space provides a charming and private retreat, completely fenced in and enclosed by trees. And, the westward facing angle practically guarantees some of the most beautiful sunsets from the yard, or any one of the house’s three patios on each level.
Here, every little detail has been considered, from quartz countertops and stainless steel appliances to heated floors and a large, open fireplace. No matter what stage of life you’re in, 72 Dunn Street is ready to welcome you home.
WELCOME TO 72 DUNN STREET
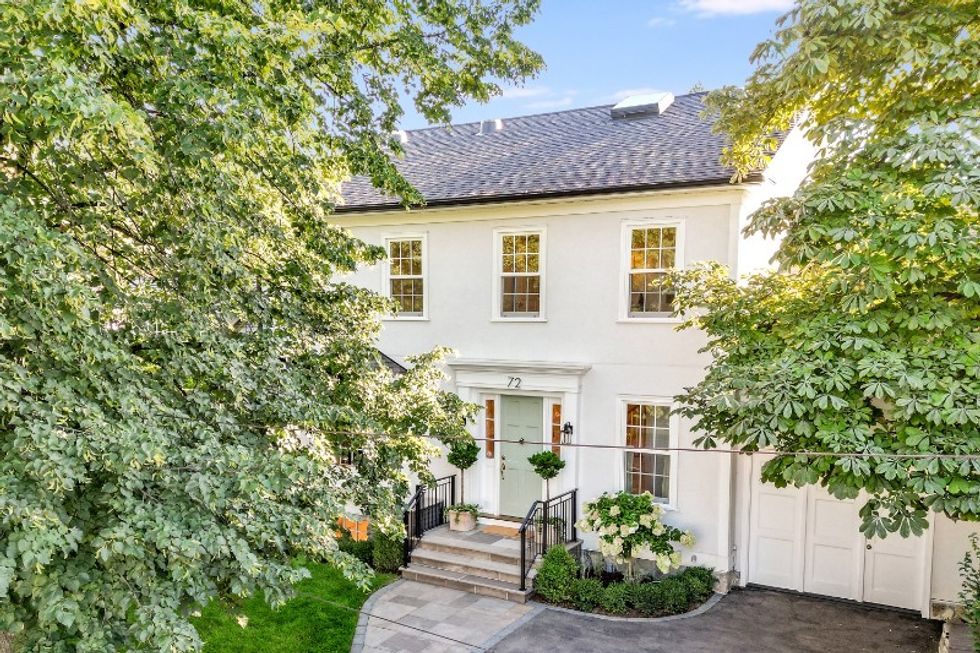
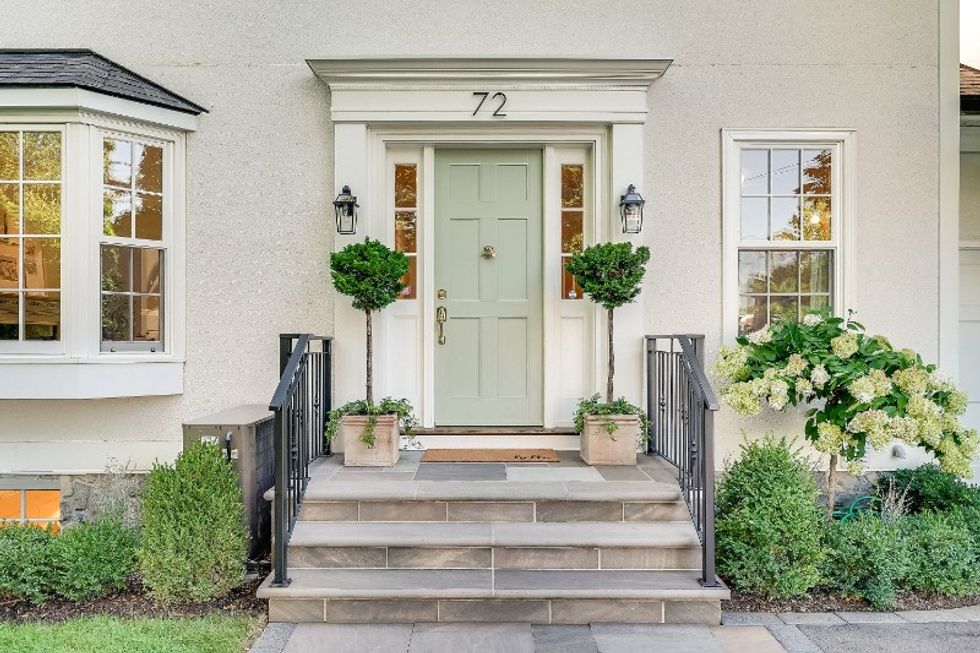
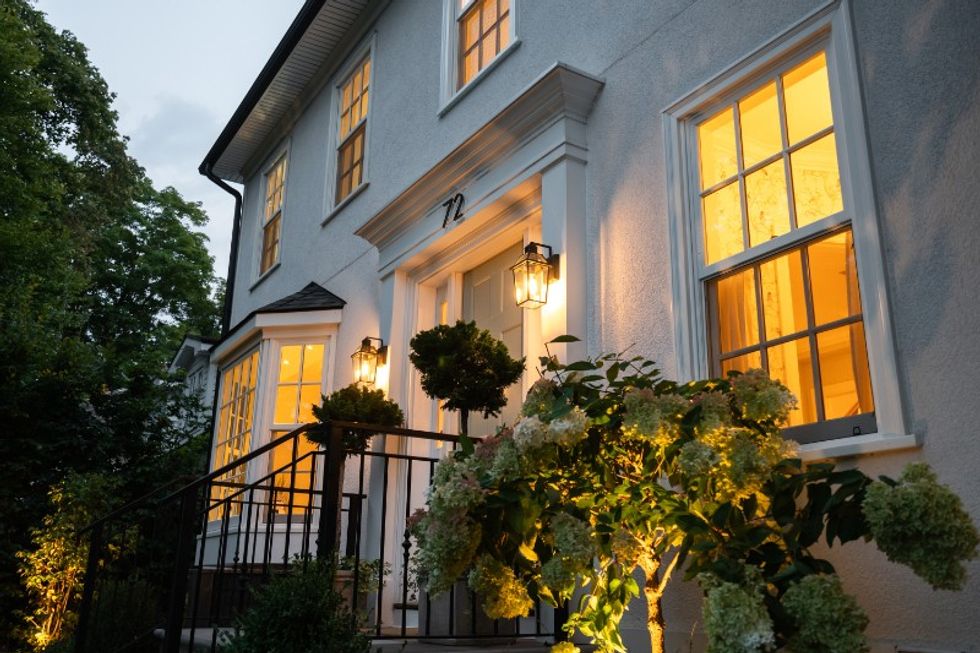
KITCHEN, DINING, AND LIVING
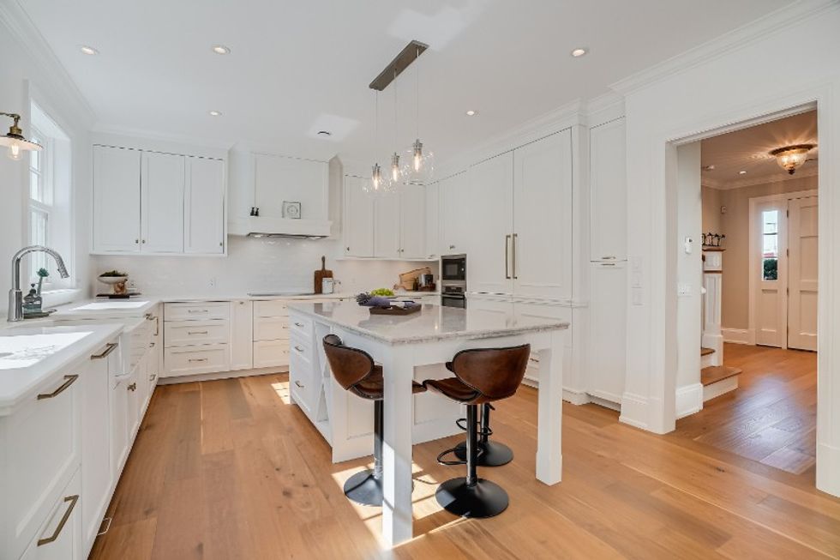
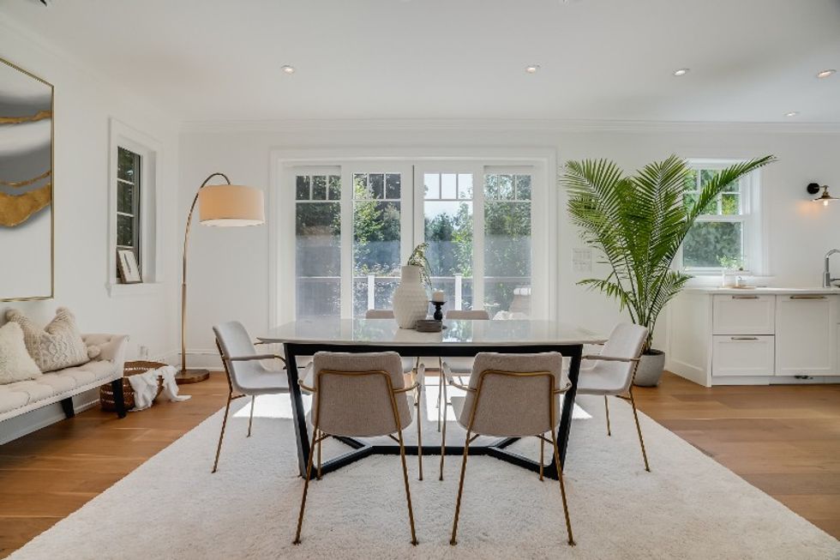
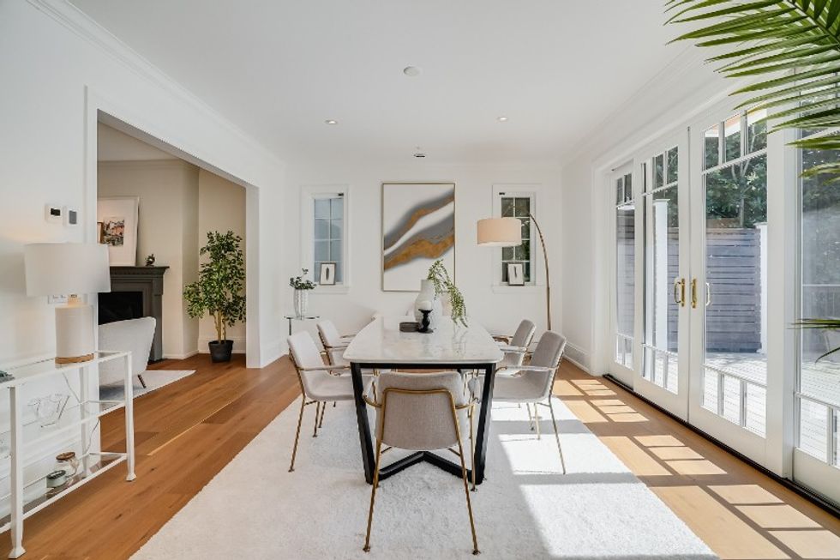
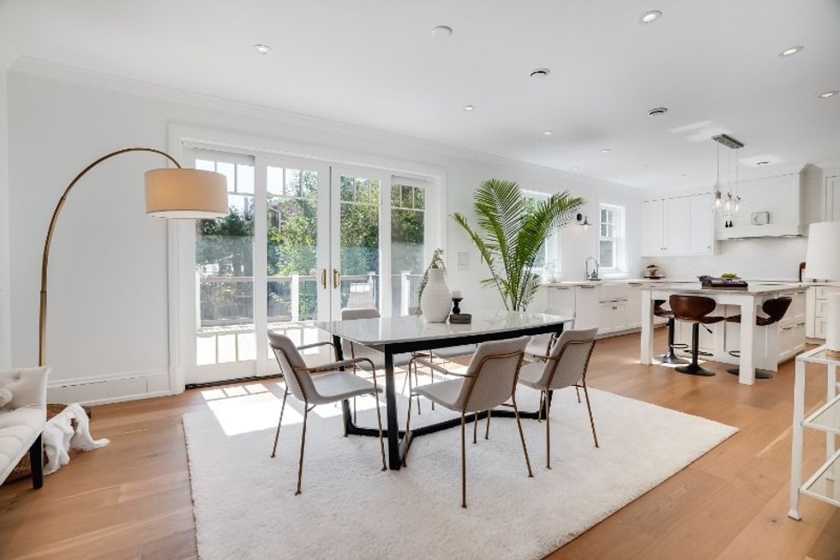
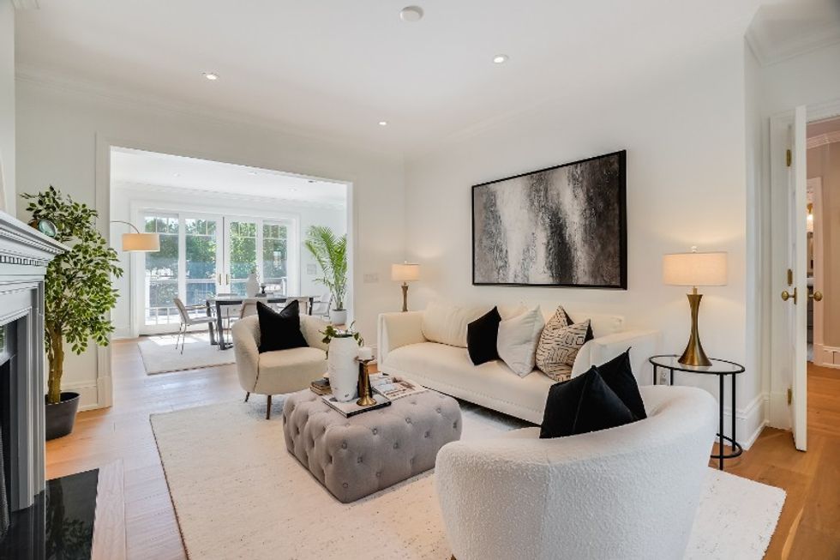
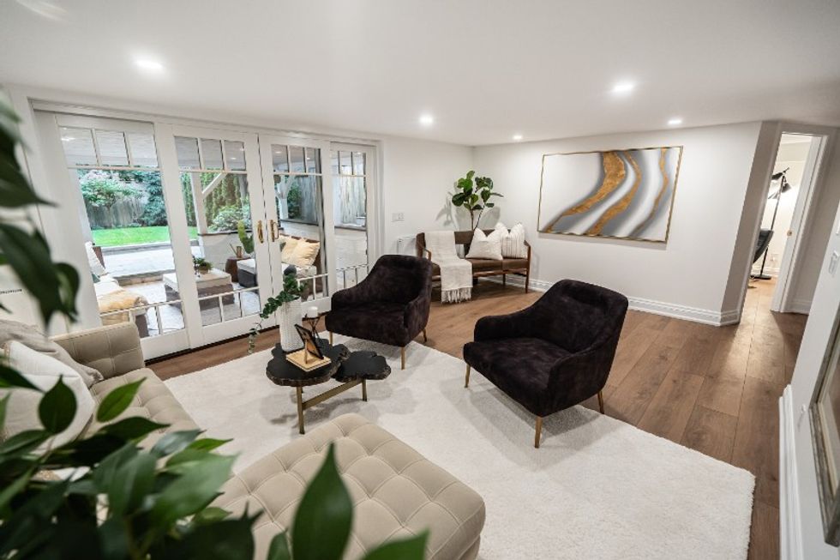
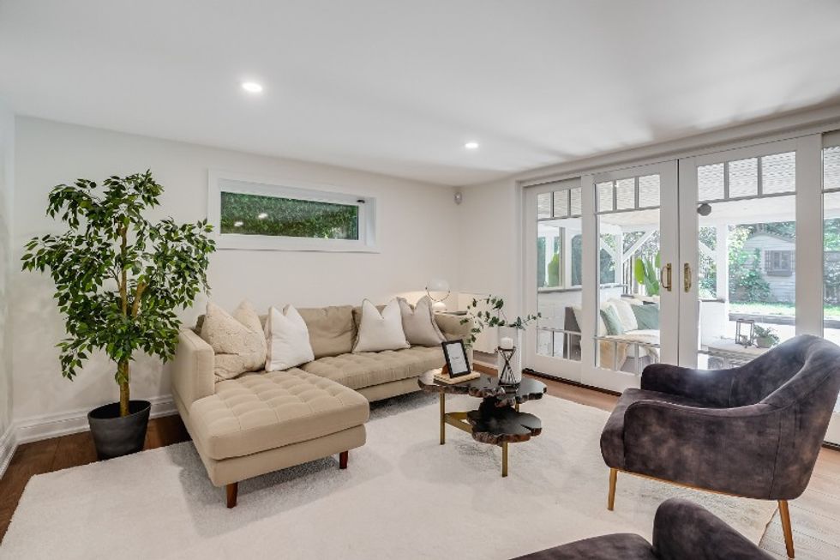
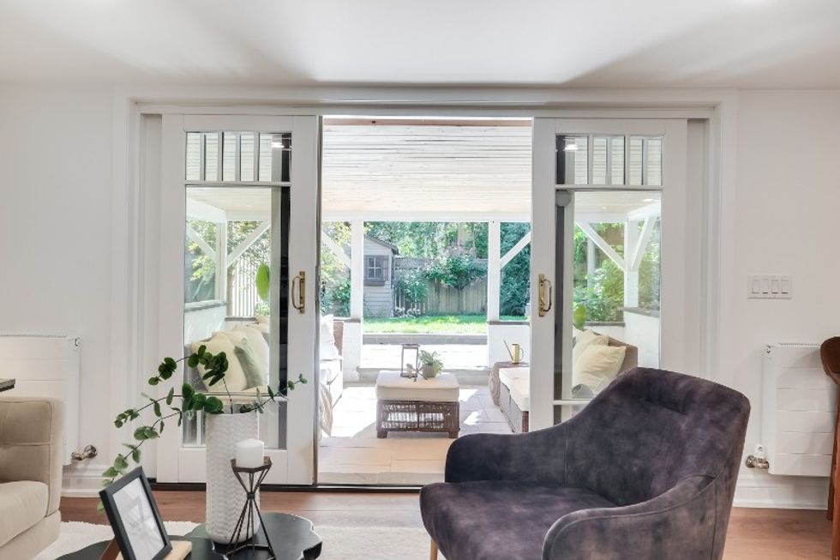
DEN, BEDS, AND BATHS
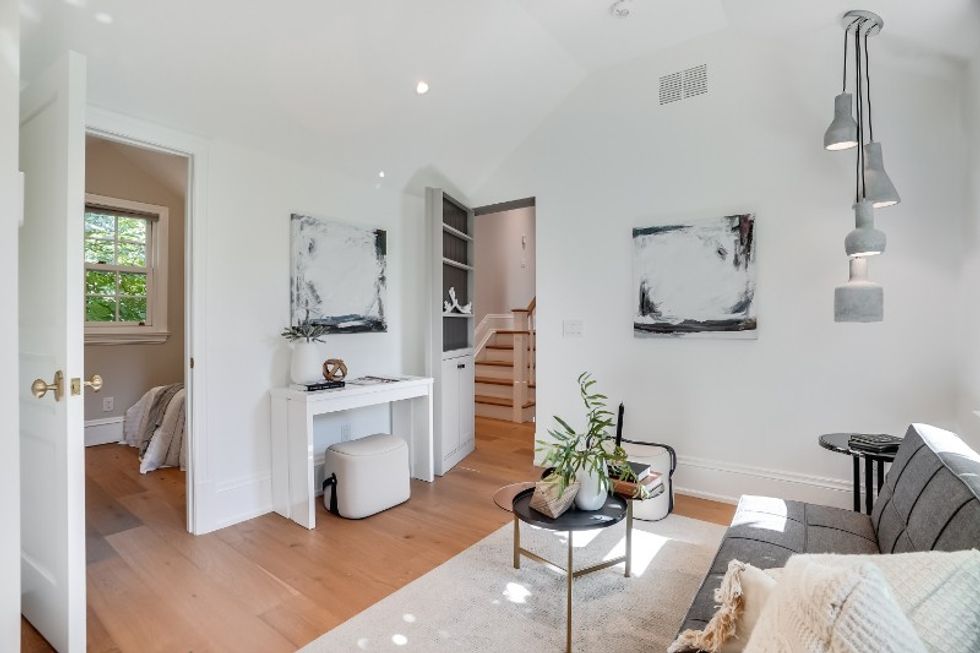
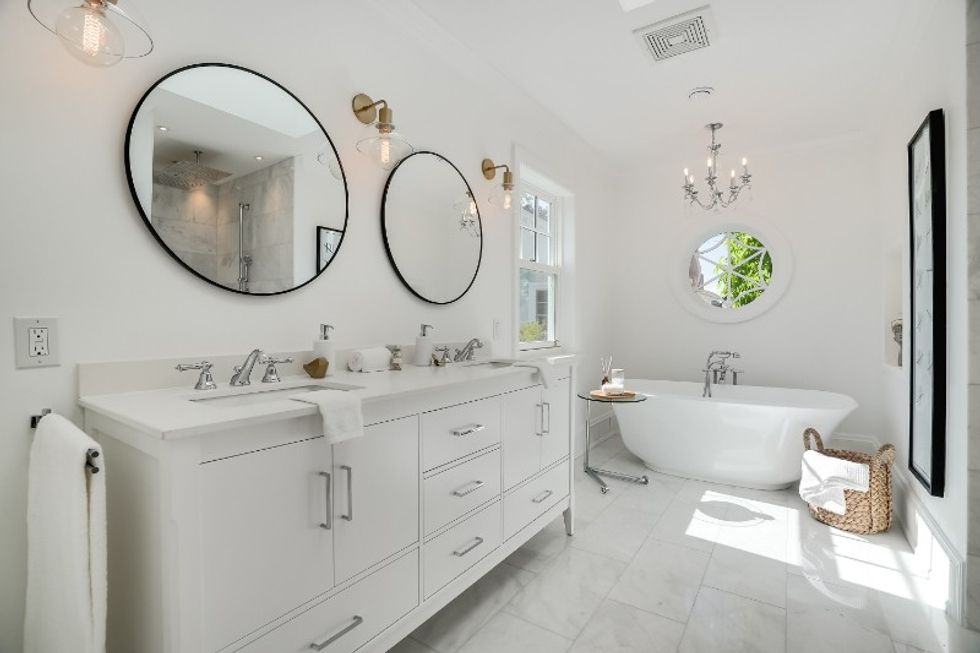
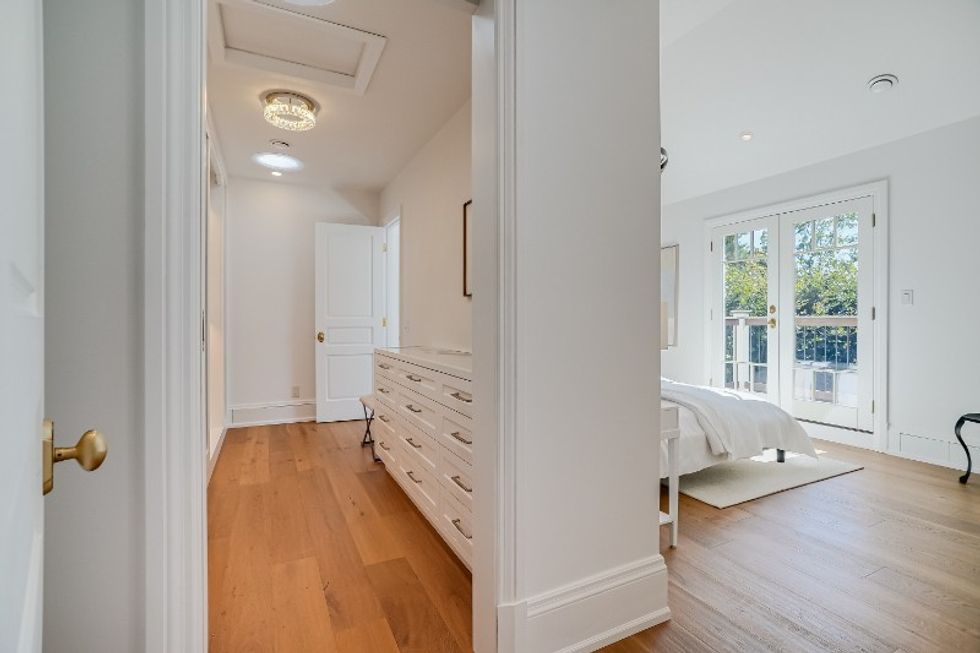
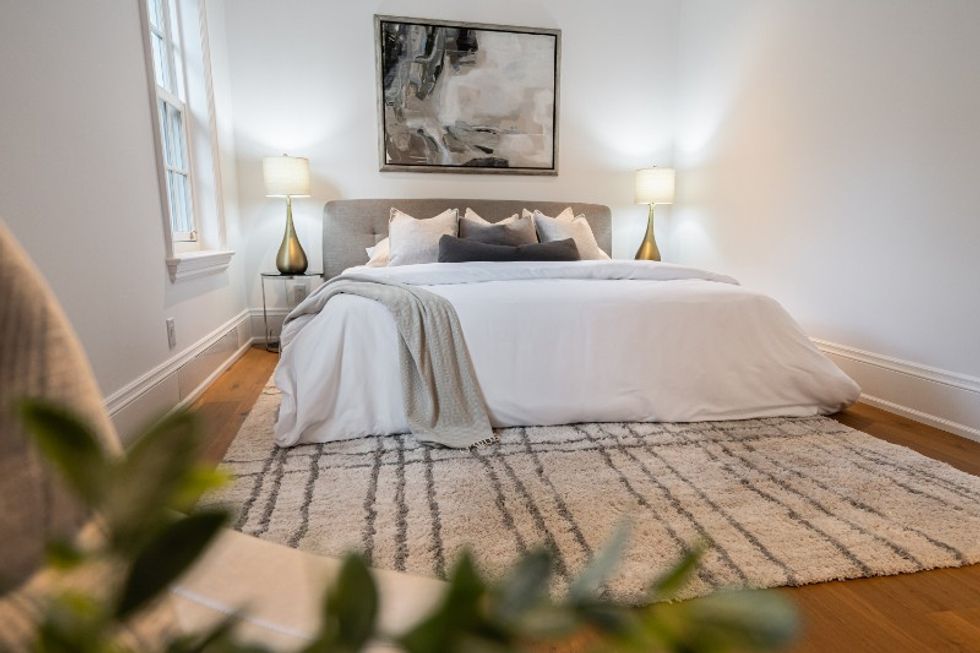
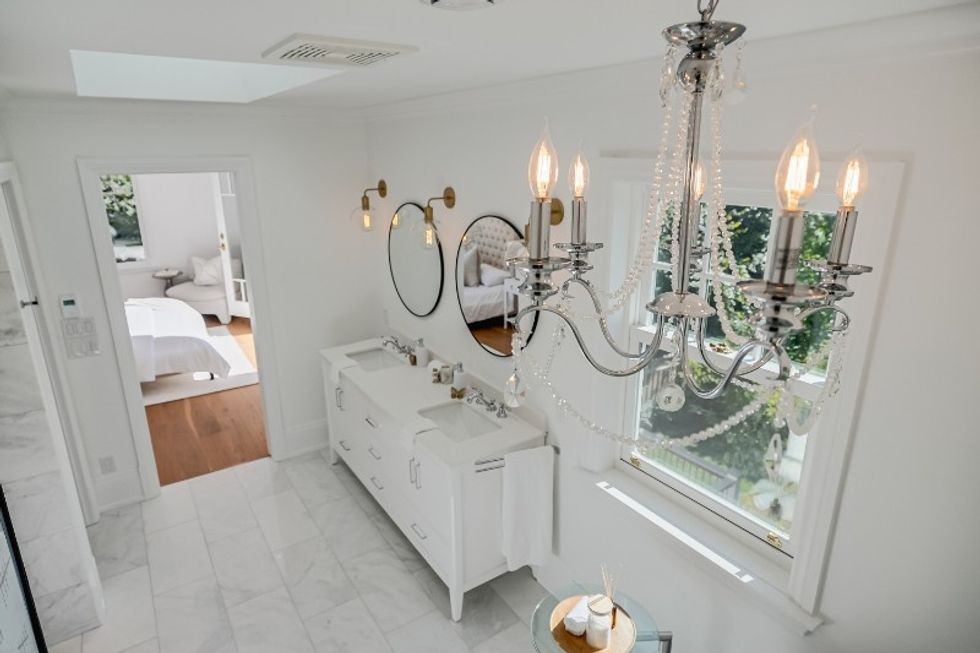
PATIO AND BACKYARD
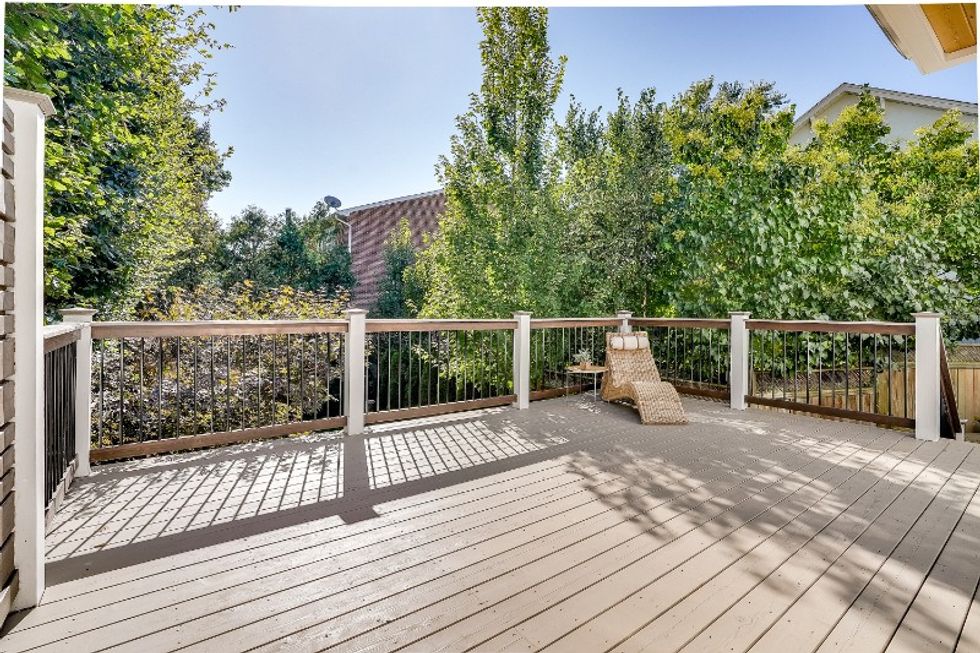
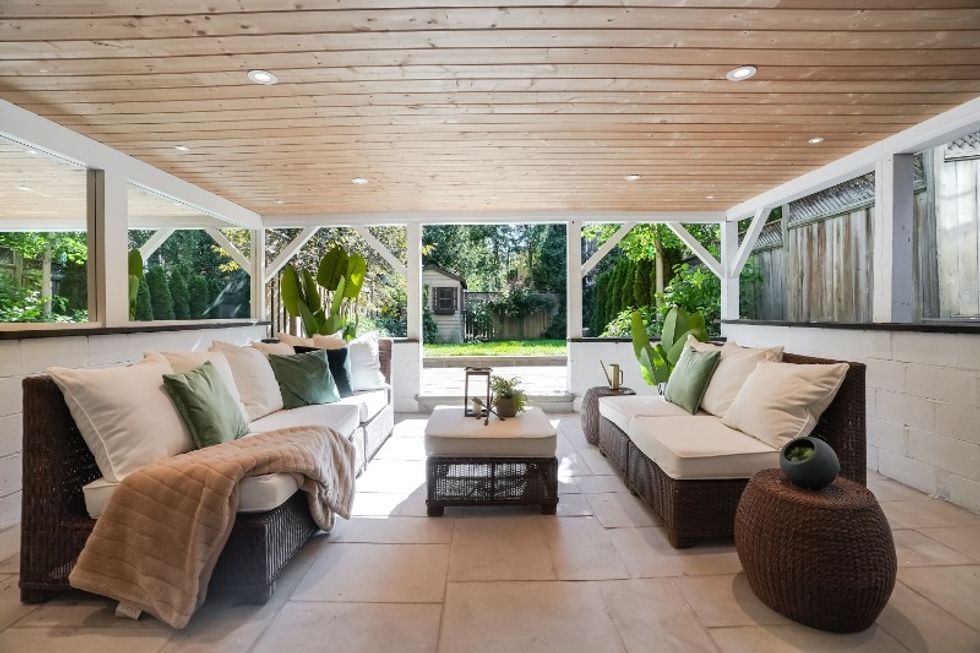
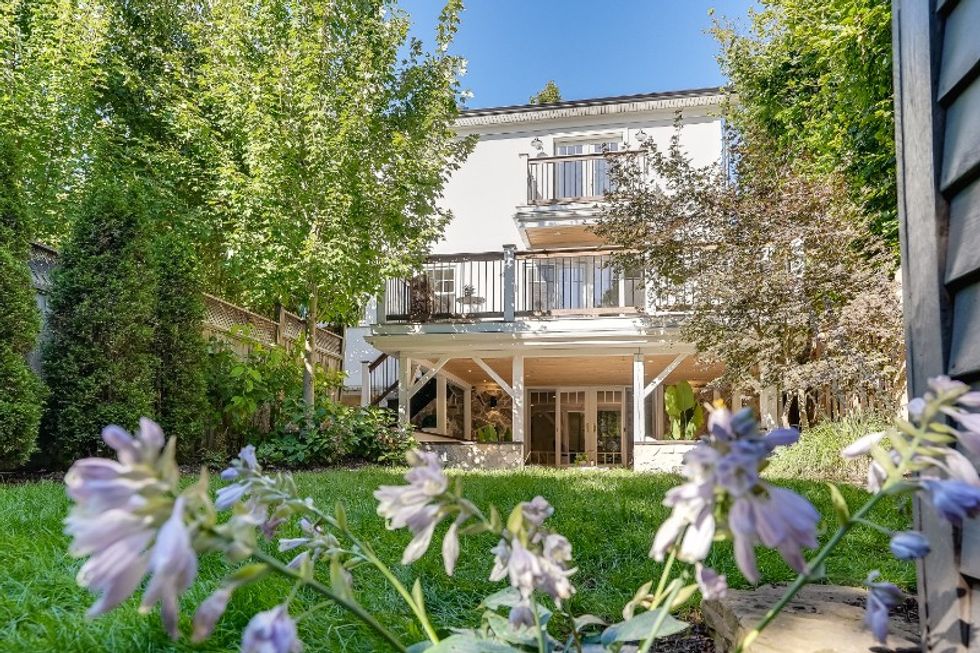
LOWER LEVEL
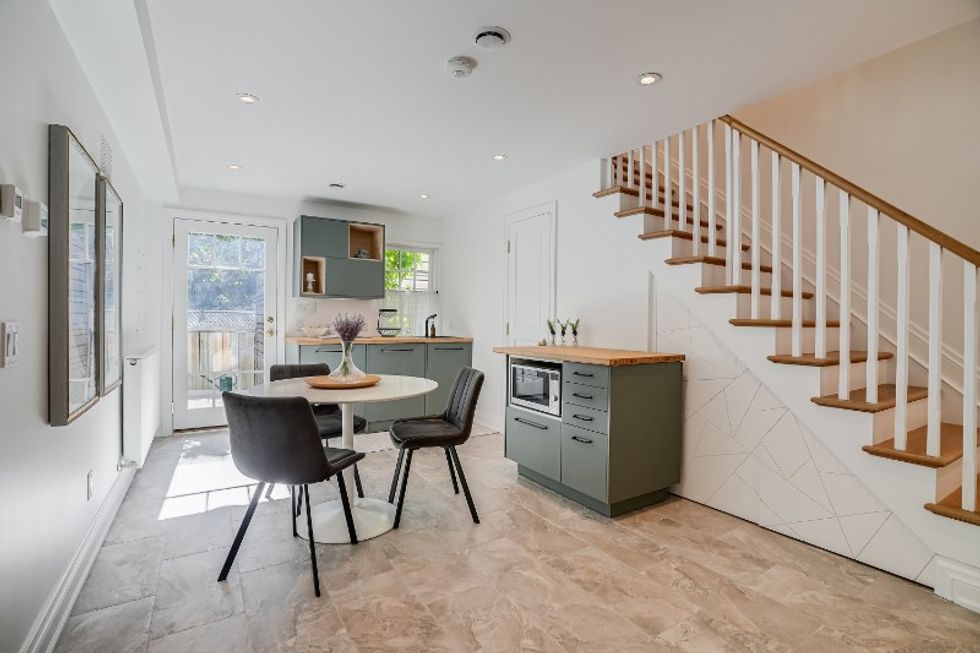
________________________________________________________________________________________________________________________________
This article was produced in partnership with STOREYS Custom Studio.
