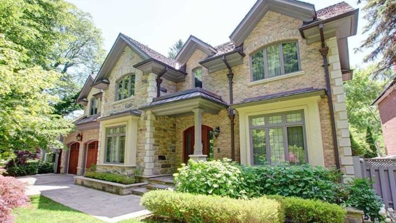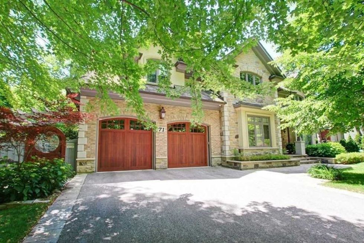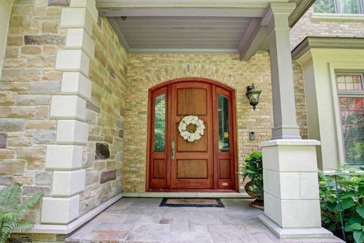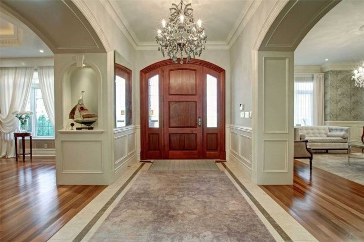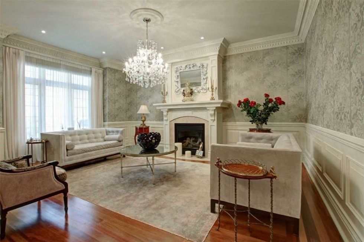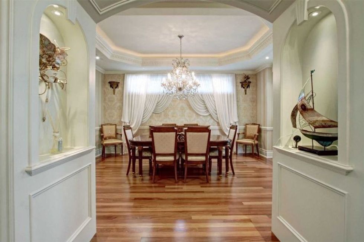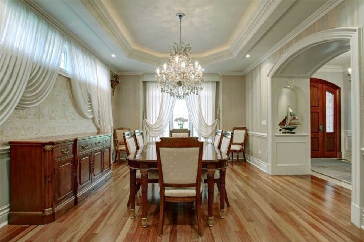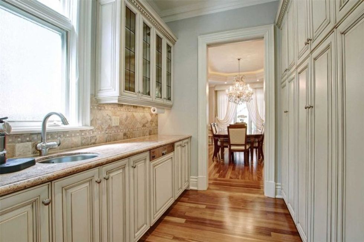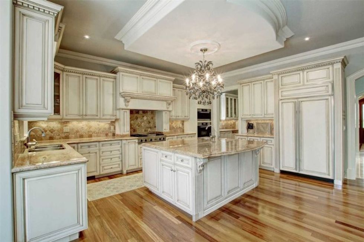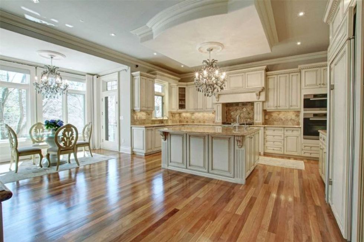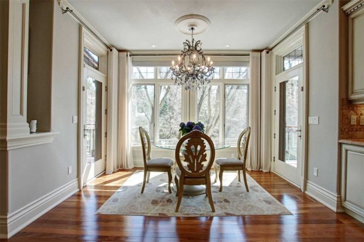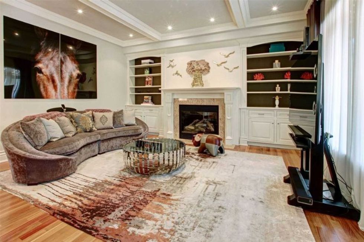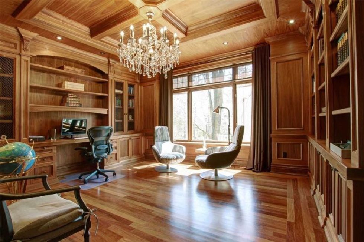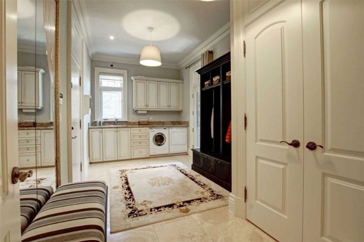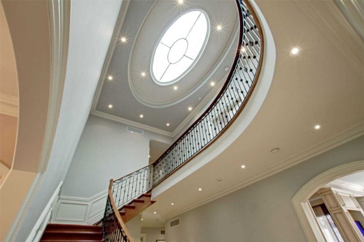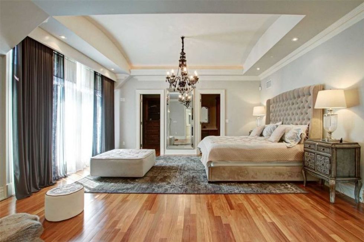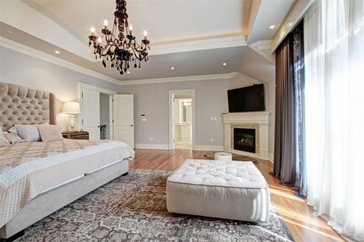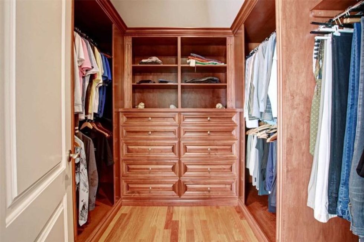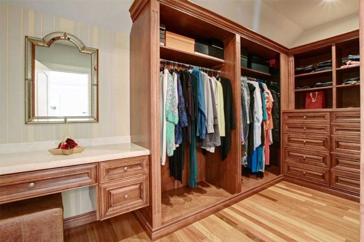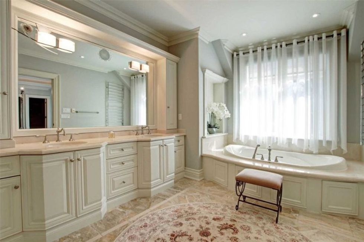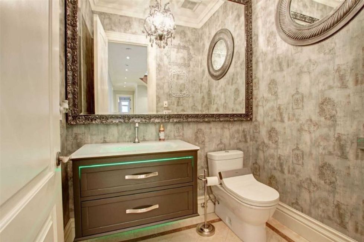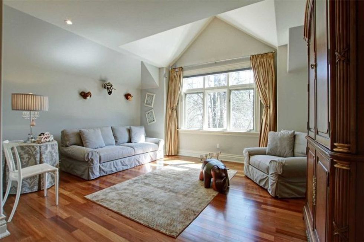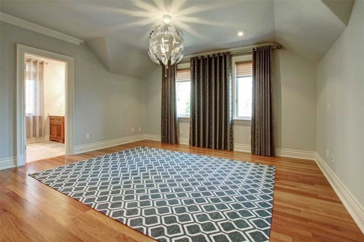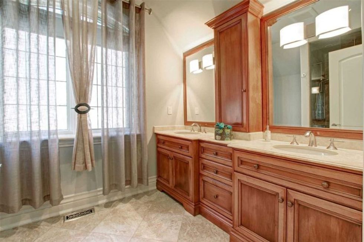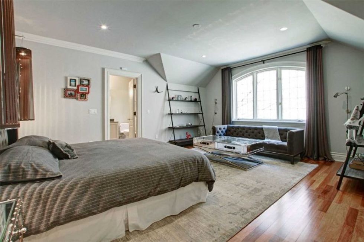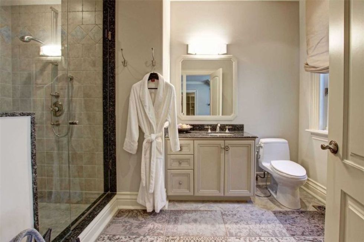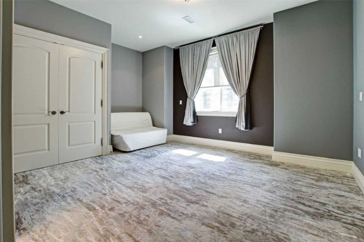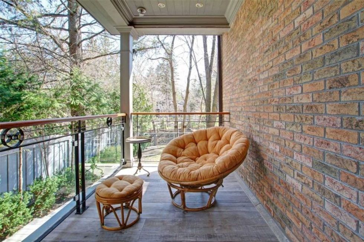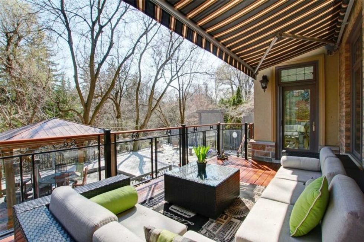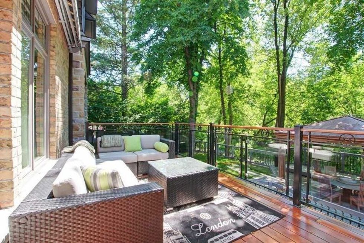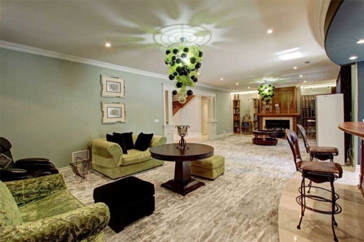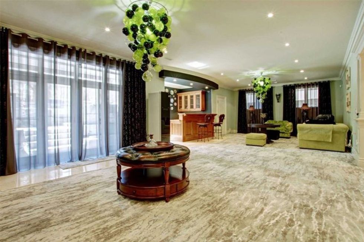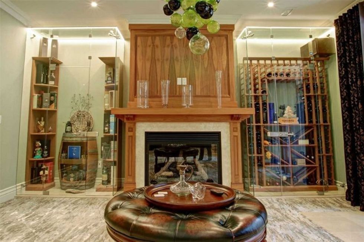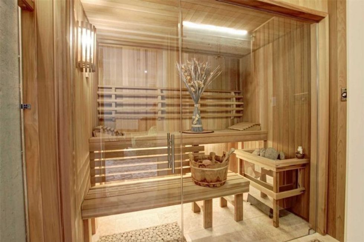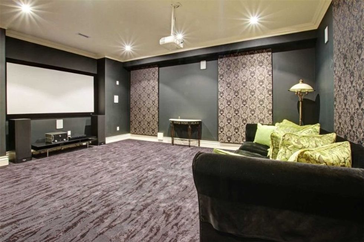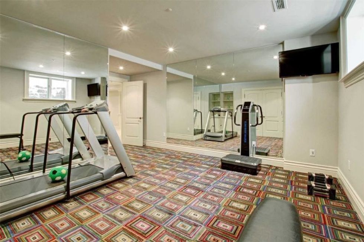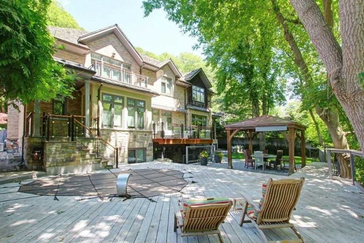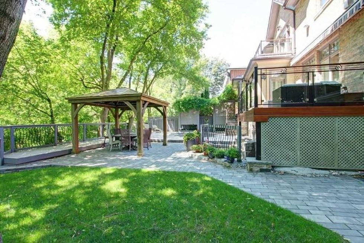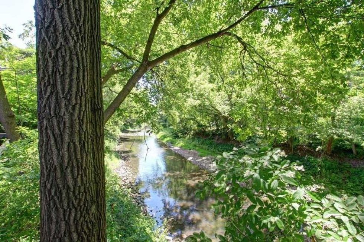An urban take on an English Manor, a charming cottage in the city, a handsome estate in Toronto's coveted Hoggs Hollow -- all of these can be used to describe 71 Plymbridge Road.
Now on the market near Yonge and York Mills, the sprawling 5+2 bedroom boasts more than 8,500 sq. ft. of lavish living space.
Surrounded by landscaped gardens, the welcoming abode enchants and impresses, the 10' ceilings on the main floor considered.
Made equally perfect for day-to-day living, and for entertaining, the estate serves as an ideal family home.
READ: This Contemporary Caledon Estate Blends Nature with Suave Style
Standing in Toronto's historic Hoggs Hollow, the address boasts proximity to a selection of the city's best. Rosedale Golf Club, Auberge du Pommier, and TTC access are all ultra-close, offering exercise, eats, and ease of travel to further urban pastures.
Inside, the grand foyer welcomes you into a space that's elegant through and through. Each room boasts its own focal point: the living room is finished with a floor-to-ceiling fireplace, an oval coffered ceiling soars above the formal dining room, and a large servery connects the dining room and kitchen, making meals for a crowd a breeze.
The kitchen is graced by custom cabinetry, granite counters, and a large island and breakfast bar. Meanwhile, upstairs, five of the home's 5+2 bedrooms await, all of which come complete with its own ensuite bath. The primary suite serves a particularly opulent experience, as the space is finished with a gas fireplace, walk-in closets, a balcony, and a five-piece bath.
Specs:
- Address: 71 Plymbridge Road
- Bedrooms: 5+2
- Bathrooms: 9
- Lot size: 92.3 x 158 ft.
- Price: $7,350,000
- Taxes: $30,021
- Listed by: Vicko Von Stedingk, Chestnut Park Real Estate Brokerage Ltd.
The home's lower level is splendid in and of itself, playing host to a home theatre, exercise room, rec room with wet bar, a sauna, and a private guest suite. Furthermore, this part of the home walks out to the lush back gardens -- a rarity for an estate's lower level.
Our Favourite Thing
It's rare to find an urban home that offers a comfortable place to savour fresh air, even in the middle of winter. But this listing does just that. Thanks to the large backyard's in-ground hot tub -- with a waterfall spout -- that's equipped for year-round use, this home's new owners will be able to enjoy the sights of blue skies and starry nights, whatever the temperature.
Standing over the ravine, this home blends magnificence with a cottage-esque feel, as the impressive backyard can be enjoyed while the water babbles below. If you're keen on infusing your life with a sense that vacation's never ending, don't wait to stake your claim on this estate.
WELCOME TO 71 PLYMBRIDGE ROAD
ENTRY
LIVING ROOM
KITCHEN AND DINING
LOUNGE
OFFICE
LAUNDRY
STAIRWELL
BEDS AND BATHS
BALCONIES
LOWER LEVEL
SAUNA
THEATRE
GYM
OUTDOOR
This article was produced in partnership with STOREYS Custom Studio.
