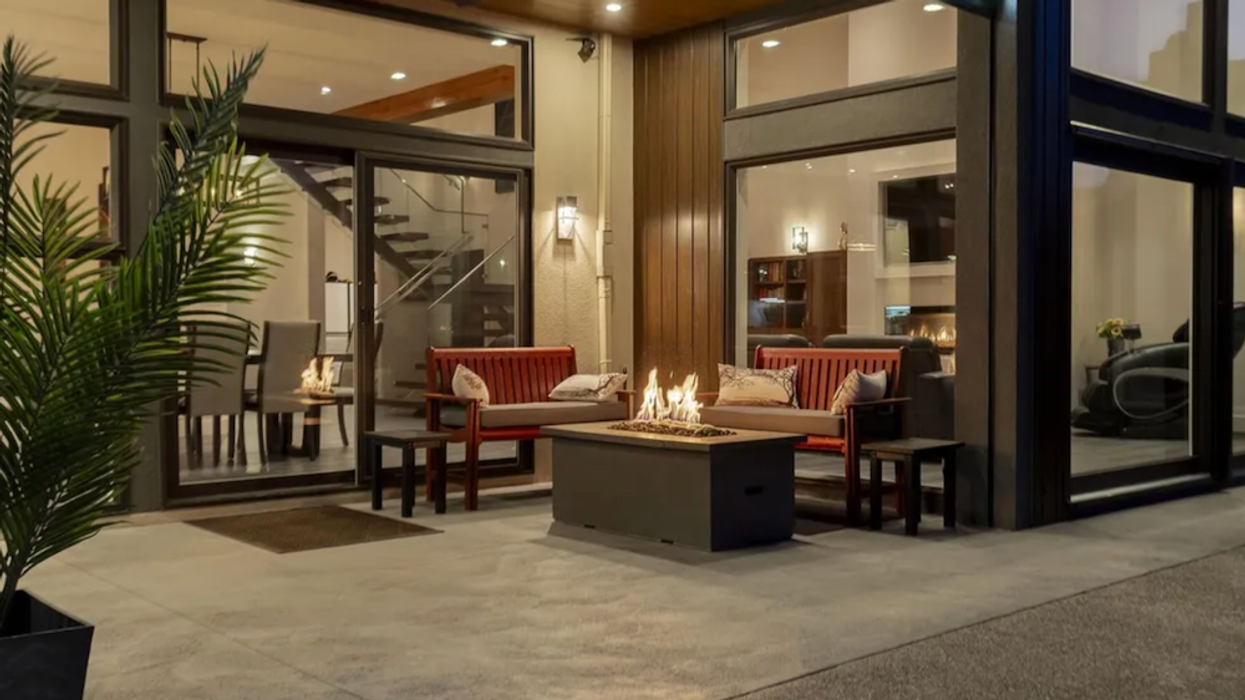Along the sun-drenched shores of Okanagan Lake in Summerland’s coveted Trout Creek enclave, a newly built waterfront estate is making a strong case for year-round luxury living in one of the BC’s most exclusive lakefront corridors.
Listed at $6,299,000, the home at 704 Stonor Street delivers the kind of lifestyle that's often relegated to daydreams. With 75 feet of private lakeshore frontage, the estate boasts sweeping water views, seamless indoor-outdoor transitions, and a level of finish that reflects true craftsmanship from the ground up.
Completed in 2019, the residence was designed with both high-performance functionality and elevated leisure in mind. Spanning over 5,700 sq. ft of total living space, the property includes a 4,300-sq.-ft main residence and an additional 952-sq.-ft family wing — ideal for multigenerational living, guests, or creative flexibility. Every inch has been carefully curated, from the radiant in-floor heating and commercial-grade water filtration system, to the clean lines of porcelain plank floors and the built-in wine closet.
Upon arrival, the scale of the home is immediately apparent — but somehow, never overwhelming. Set on a 0.40-acre lot, the estate balances elegance with a sense of warm welcome. The open-concept layout flows easily between interior spaces and the 1,510 sq. ft of deck space, creating an ideal setting for both private enjoyment and entertaining.
The central chef’s kitchen serves as the heart of the home, merging effortlessly with an outdoor kitchen and lounge that seems tailor-made for sunset dinner parties or lazy lakefront brunches.
For added convenience, an elevator links levels with ease, while thoughtful details — like expansive windows and custom lighting — highlight the stunning natural surroundings.
Specs:
- Address: 704 Stonor Street, Summerland, BC
- Bedrooms: 5
- Bathrooms: 6
- Listed at: $6,299,000
- Listed by: Scott Marshall, Sotheby's International Realty Canada
For moments of rest and respite, the primary suite is a true haven, offering serene views, a spacious walk-in closet, and a spa-style ensuite complete with a luxurious steam shower. Throughout the rest of the home, ample space — including that aforementioned family wing — ensures comfort for all occupants, whether relaxing indoors or gathering outdoors.
The estate continues to impress outside, where a manicured lawn meets a soft, sandy beach. At the water, the private concrete dock, outfitted with LED solar lighting and boat tie-downs, invites long summer days spent swimming, paddleboarding, or cruising the lake. And with over 1,900 sq. ft of garage space — not to mention parking for five (or more) vehicles, plus room for a boat or RV — this property delivers a rare combination of luxury and practicality on the water.
______________________________________________________________________________________________________________________________
Our Favourite Thing
There’s a lot to admire at this sprawling home, but it’s the fusion of form and function that leaves a lasting impression. From the chef’s kitchen that opens to the outdoor lounge, to the private dock waiting steps away, every element of this home is crafted to maximize connection — to the water, to family, and to the easy elegance of lakeside living.
______________________________________________________________________________________________________________________________
Located in one of the most high-value neighbourhoods in the Okanagan, the Trout Creek area is beloved for its quiet charm, natural beauty, and strong sense of community. Homes of this calibre, particularly with private waterfront access, are few and far between.
WELCOME TO 704 STONOR STREET
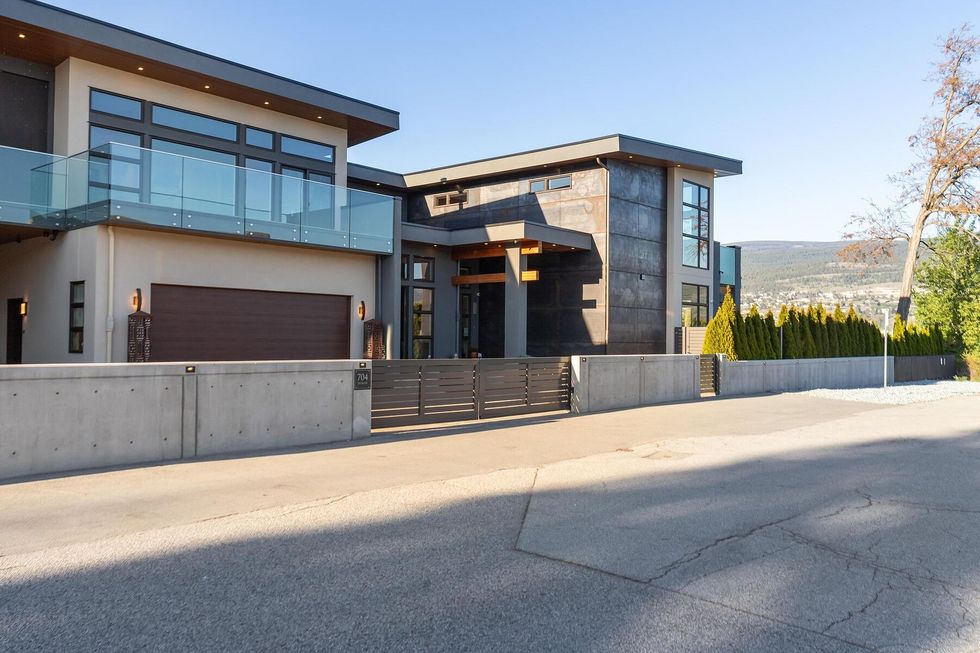
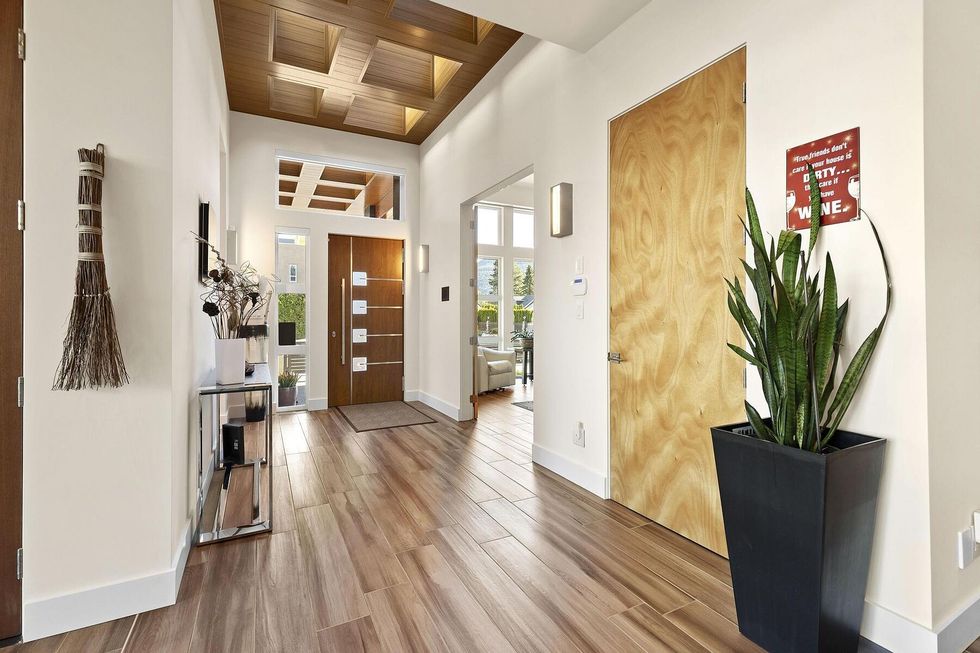
KITCHEN, LIVING, AND DINING
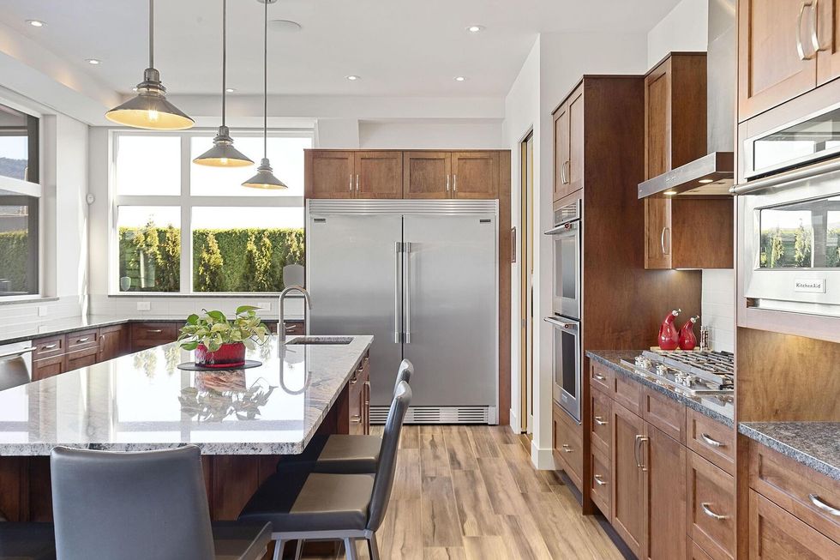
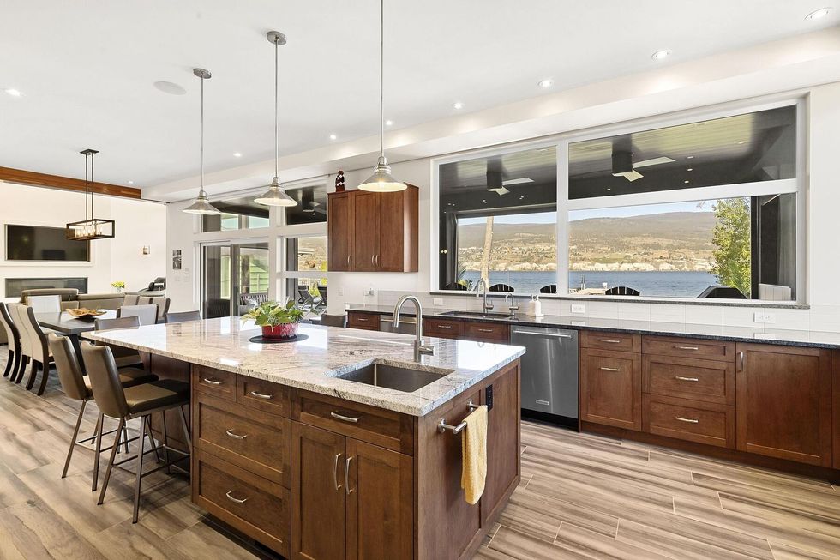
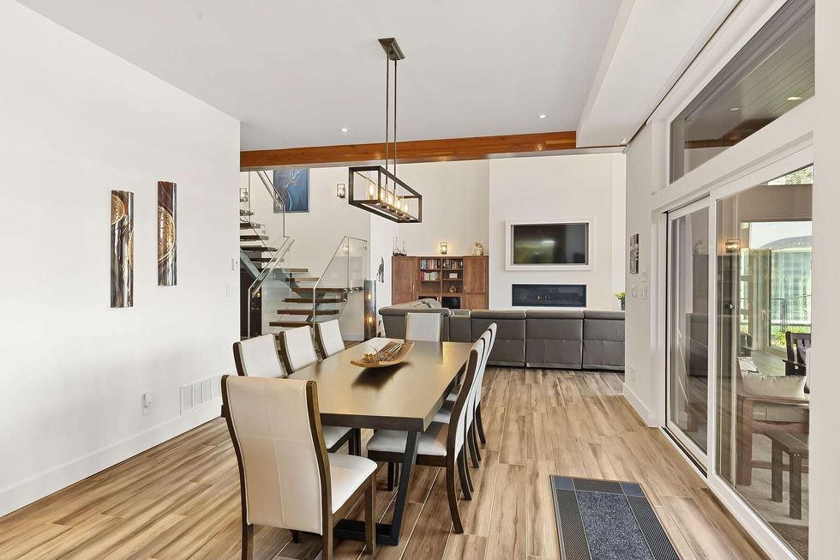
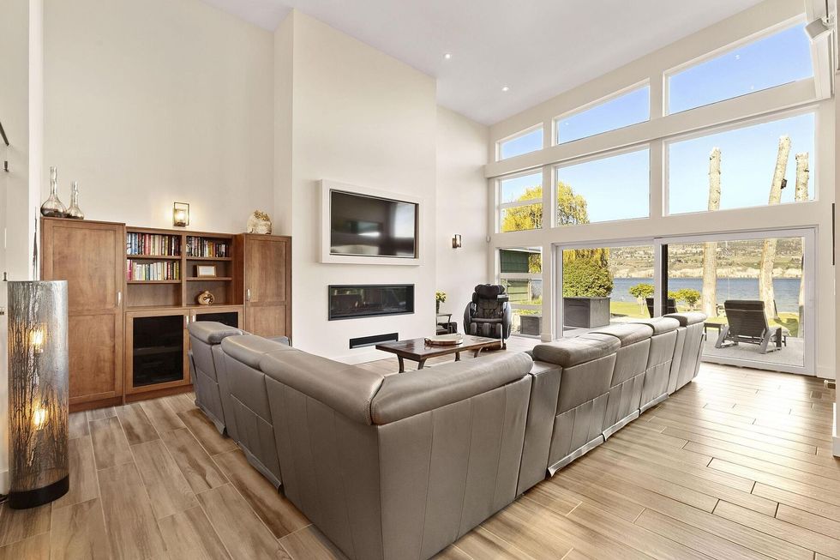
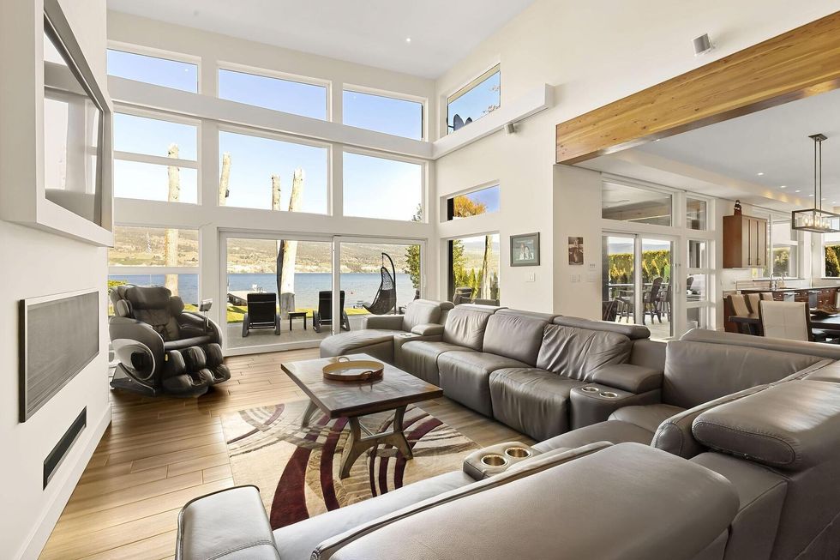
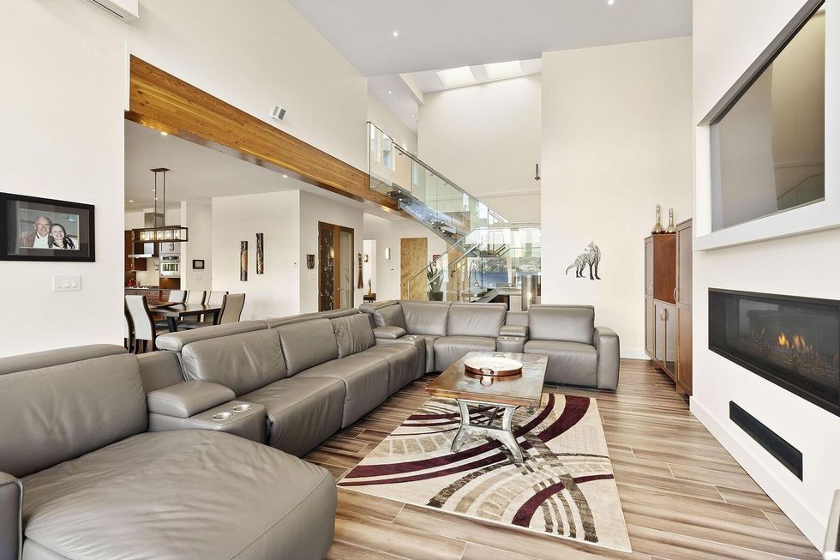
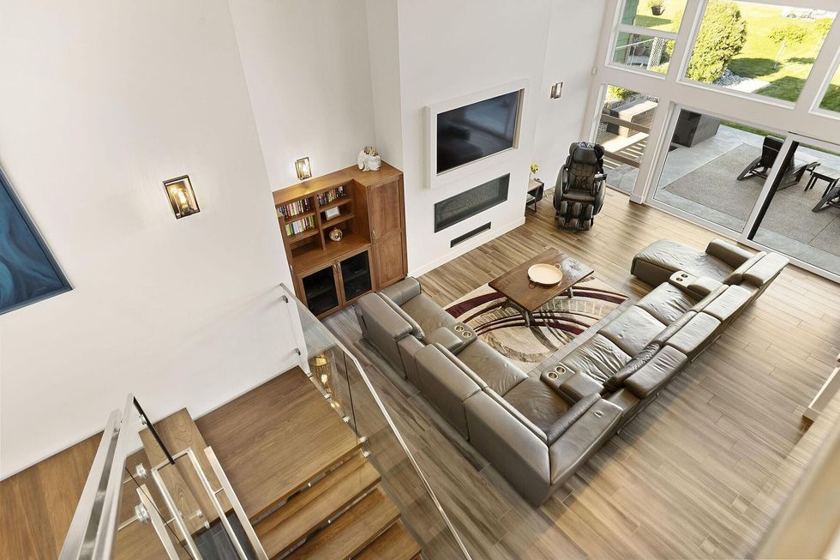
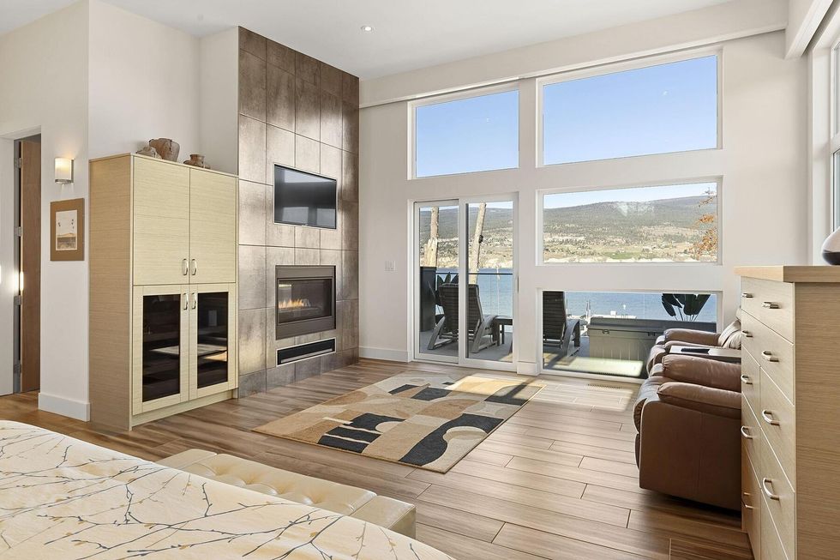
BEDS AND BATHS
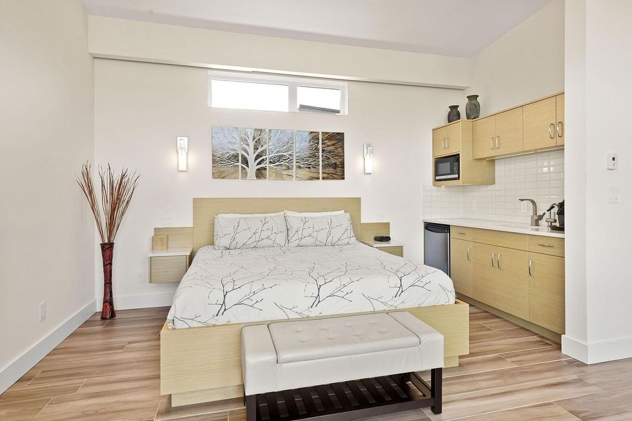
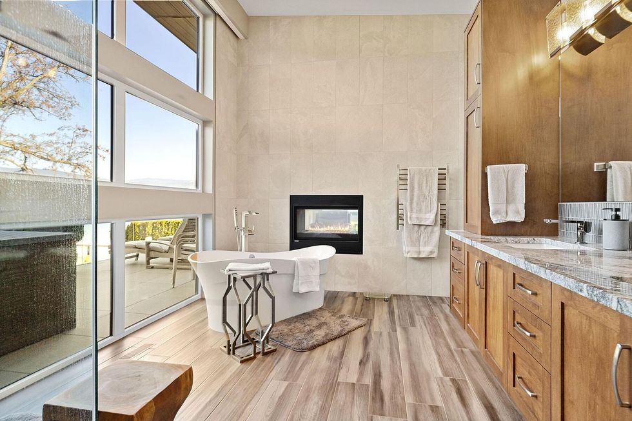
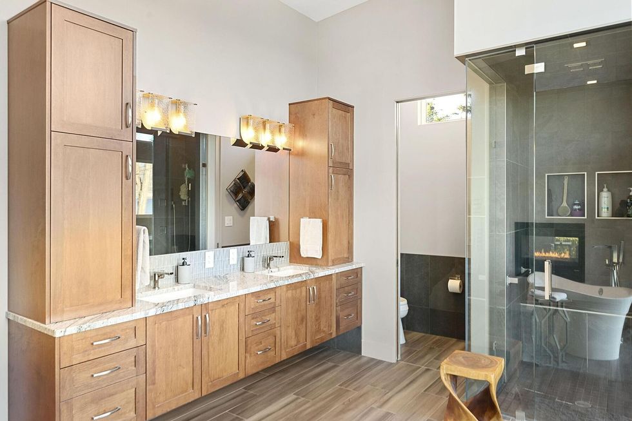
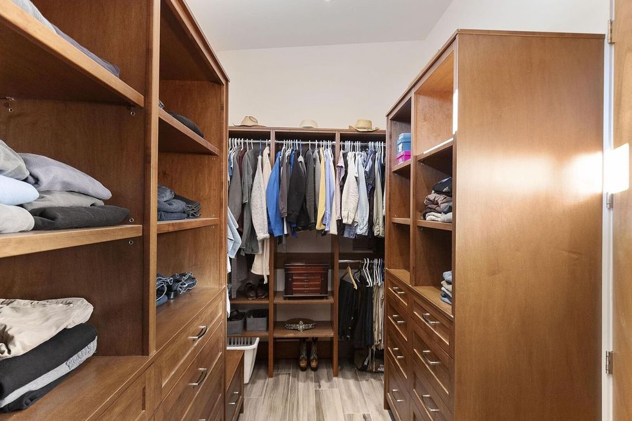
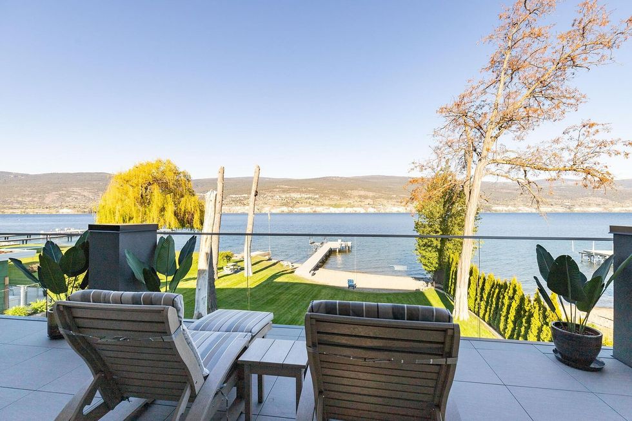
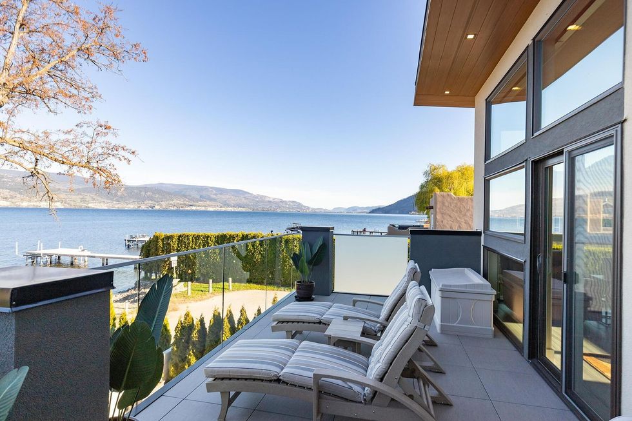
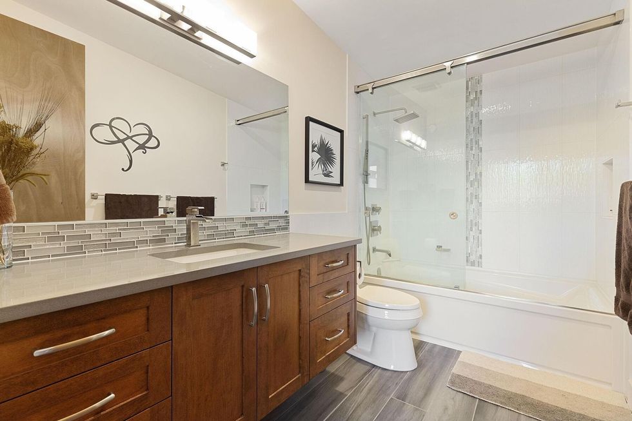
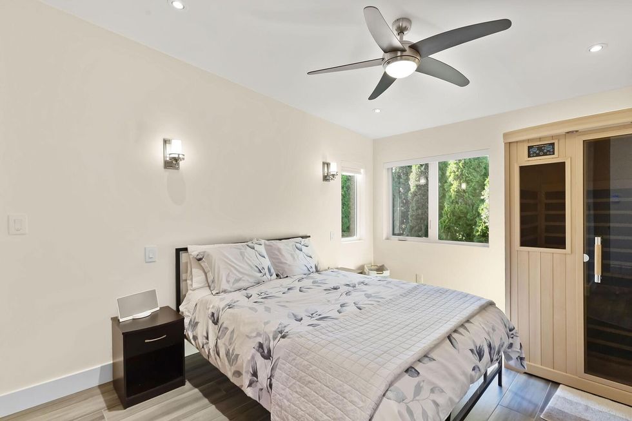
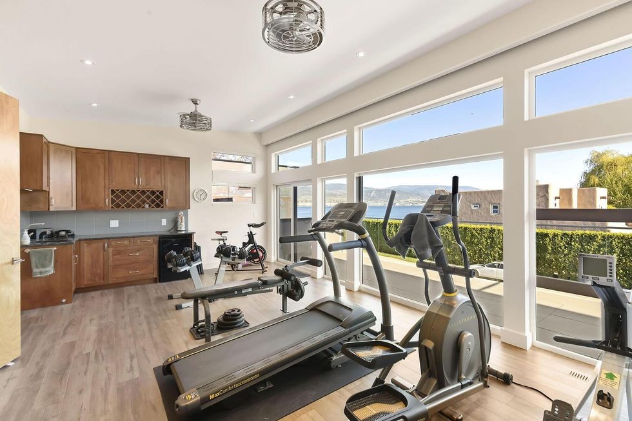
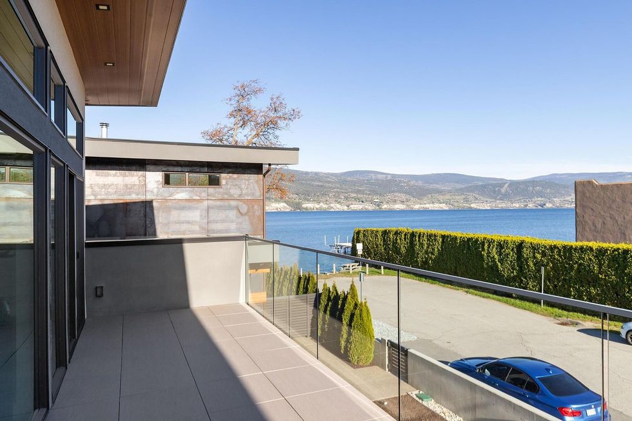
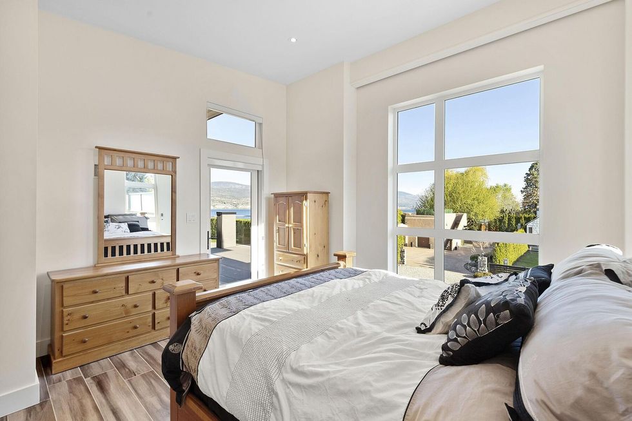
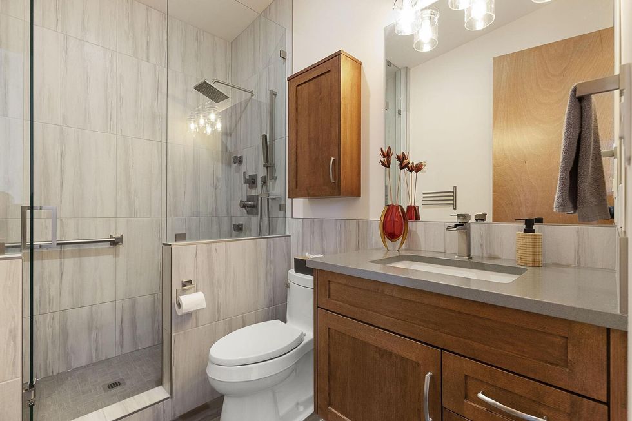
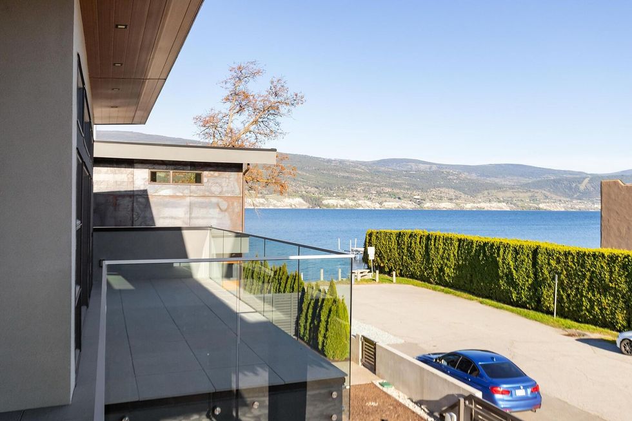
OUTDOOR
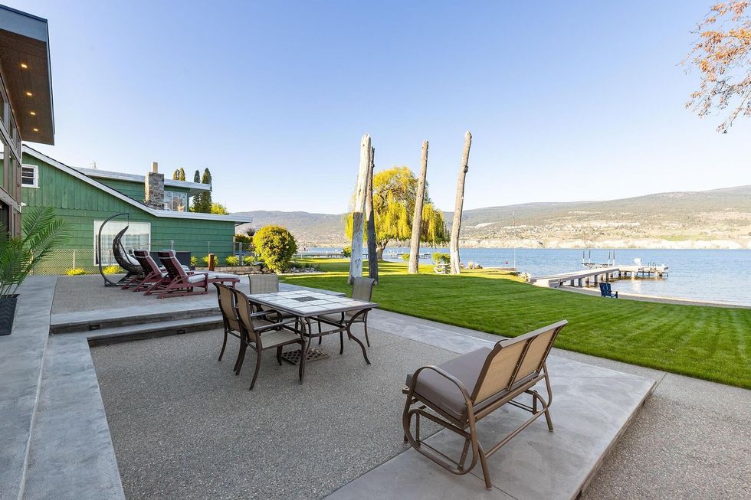
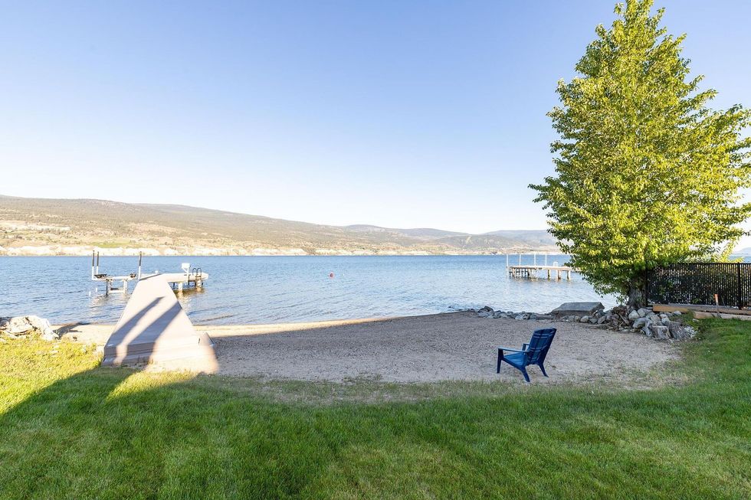
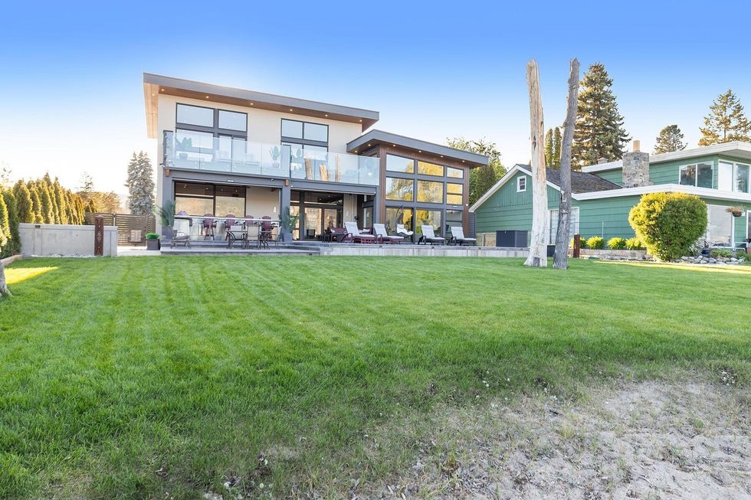
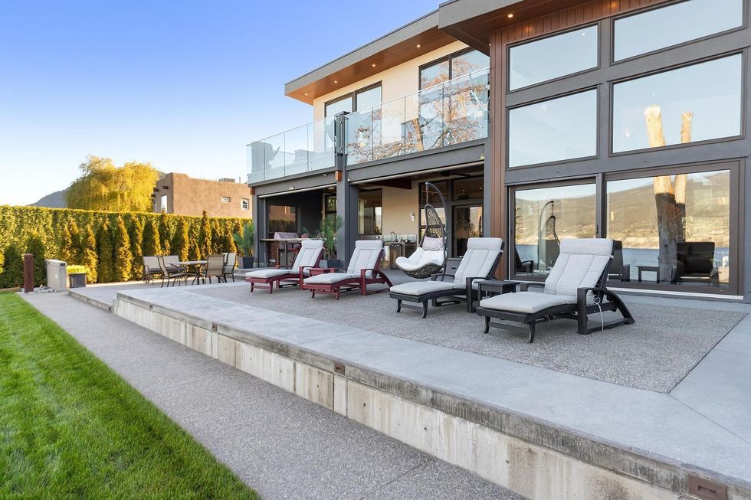
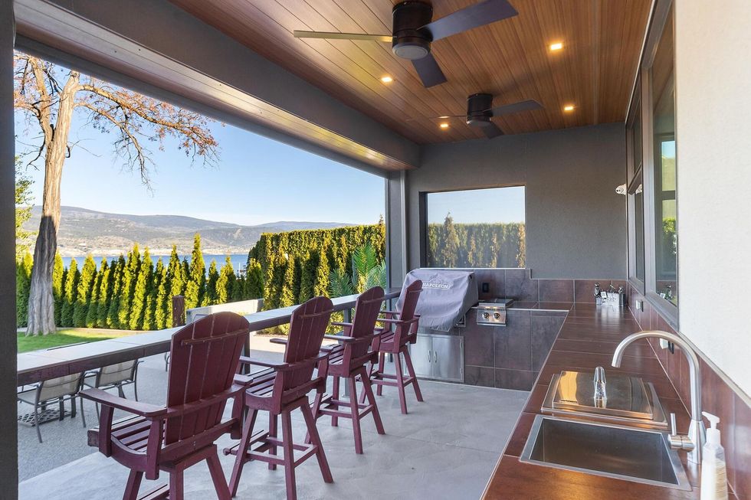
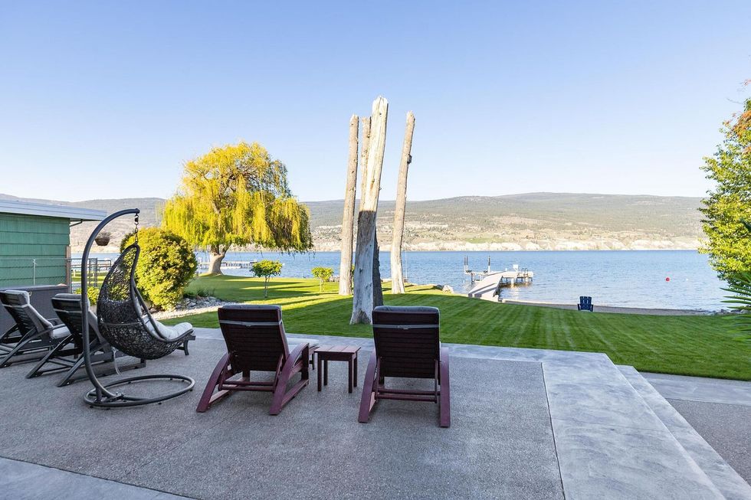
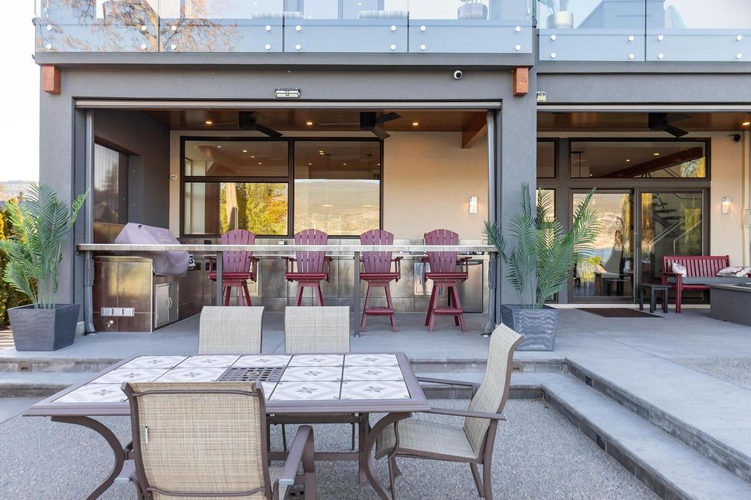
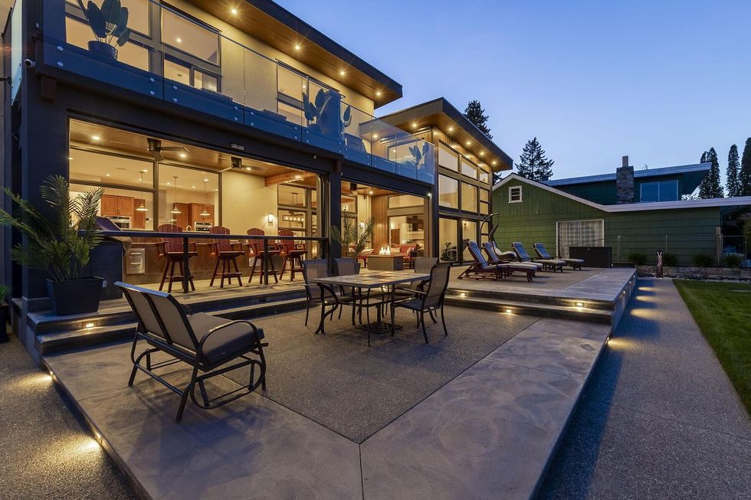
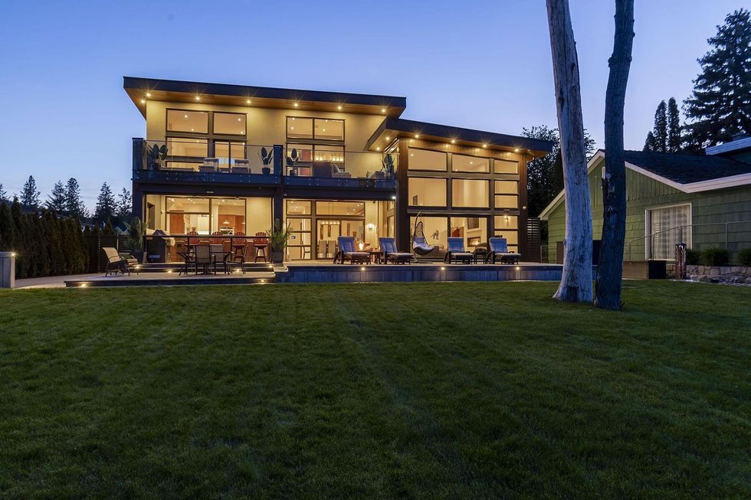
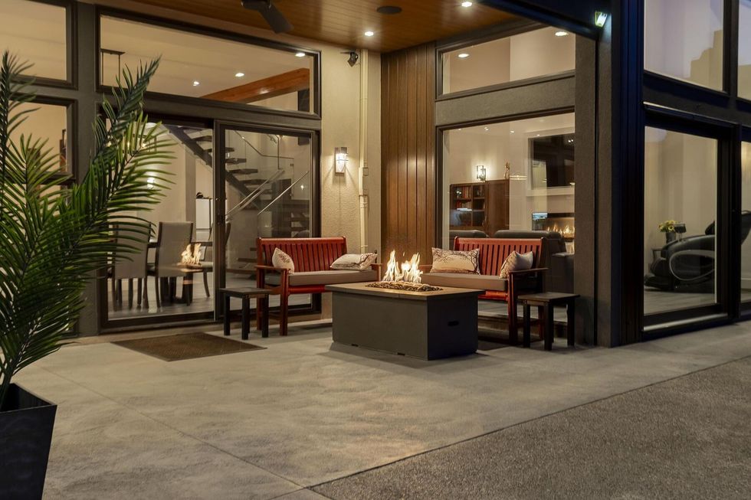
______________________________________________________________________________________________________________________________
This article was produced in partnership with STOREYS Custom Studio.
