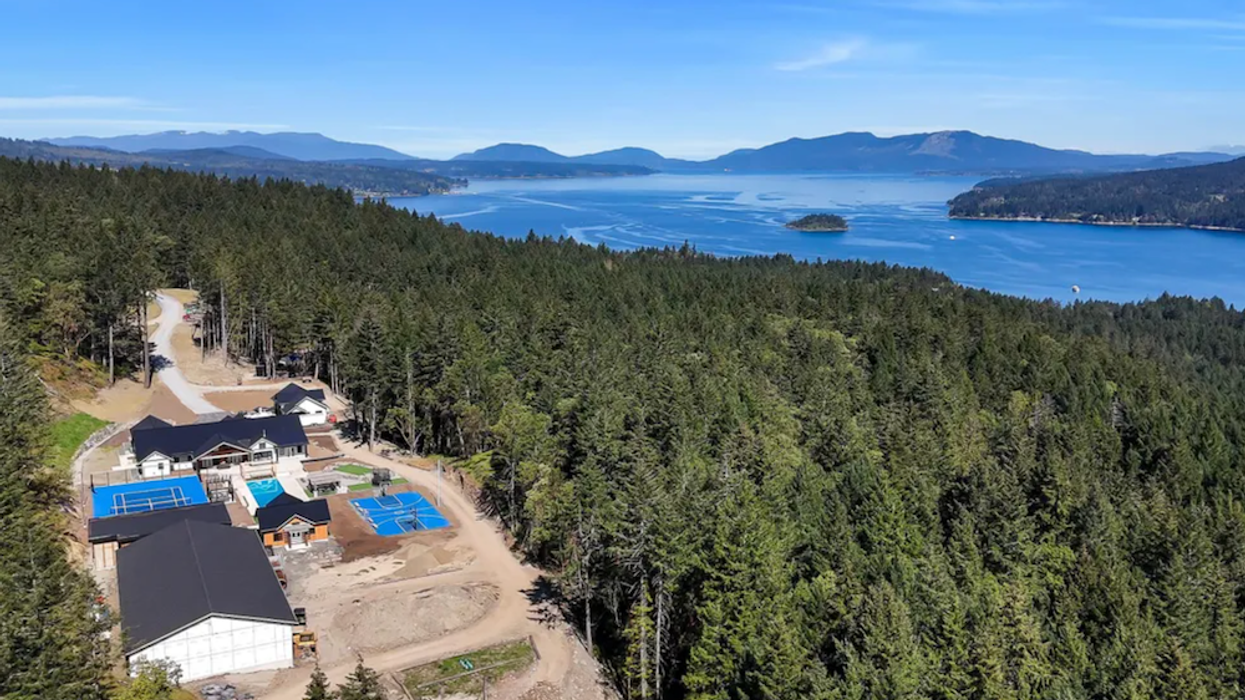On a pristine, forested rise between Brentwood Bay and the Salish Sea, a singular estate offers a private world of luxury, seclusion, and generational memory-making.
The newly built property at 6707 Willis Point Road spans a commanding 30 acres in Central Saanich, masterfully balancing natural beauty and man-made comfort.
With a striking, 5,000 sq. ft. rancher at its heart, this gated estate is not just a home — it’s a full-service retreat with something for the whole family.
From the outside, the home presents a low-slung West Coast profile that blends harmoniously with its surroundings.
Inside, meanwhile, the architecture opens up dramatically — vaulted ceilings, oversized picture windows, and a warm-yet-modern material palette create an ambiance that is at the same time grand and welcoming.
Specs:
- Address: 6707 Willis Point Road, Central Saanich
- Bedrooms: 5
- Bathrooms: 5
- Listed at: $5,800,000
- Listed by: Dean Innes, Sandy Berry, Sotheby's International Realty Canada
Anchoring the main living area is a dramatic floor-to-ceiling fireplace clad in sleek stonework, flanked by custom shelving and flooded with natural light. The space flows directly into a dream kitchen — a chef’s haven appointed with a sculptural waterfall quartz island, premium appliances, and a full spice kitchen for catering or serious culinary prep.
Every inch of the interior has been considered for everyday ease and extraordinary hosting.
The primary suite offers an elevated take on comfort: dual walk-in closets, private laundry, and a spa-style ensuite complete with steam shower evoke a five-star hotel experience. Four additional bedrooms — including two with ensuite access — provide generous accommodations for family, guests, or live-in support. Finally, a theatre room and a flexible bonus family room make it easy to entertain indoors, rain or shine.
But to fully appreciate this estate’s grandeur, one must step outside.
______________________________________________________________________________________________________________________________
Our Favourite Thing
Here, the grounds are nothing short of epic. A 100-foot saltwater pool invites laps or languid summer lounging, while adjacent tennis and basketball courts, a putting green, and three separate fire pits offer activities to suit every taste and season.
A helipad adds a layer of private transport rarely seen, underscoring this property’s stature as a truly one-of-a-kind offering.
______________________________________________________________________________________________________________________________
A suite of ancillary buildings expands the estate’s possibilities even further. There’s a pool house, a 2,000 sq. ft gym, a 1,500 sq. ft shop, a 7,300 sq. ft multi-use structure — whether you’re dreaming of a private fitness studio, artist’s retreat, agricultural operation, or home-based business, the infrastructure is already in place. And with the home’s own dedicated dog wash station (complete with laundry), even your four-legged companions get to live the high life.
Located just 30 minutes from downtown Victoria and a short drive to the ferry or airport, 6707 Willis Point Road manages to feel completely off the grid — yet utterly connected, and entirely elevated.
WELCOME TO 6707 WILLIS POINT ROAD
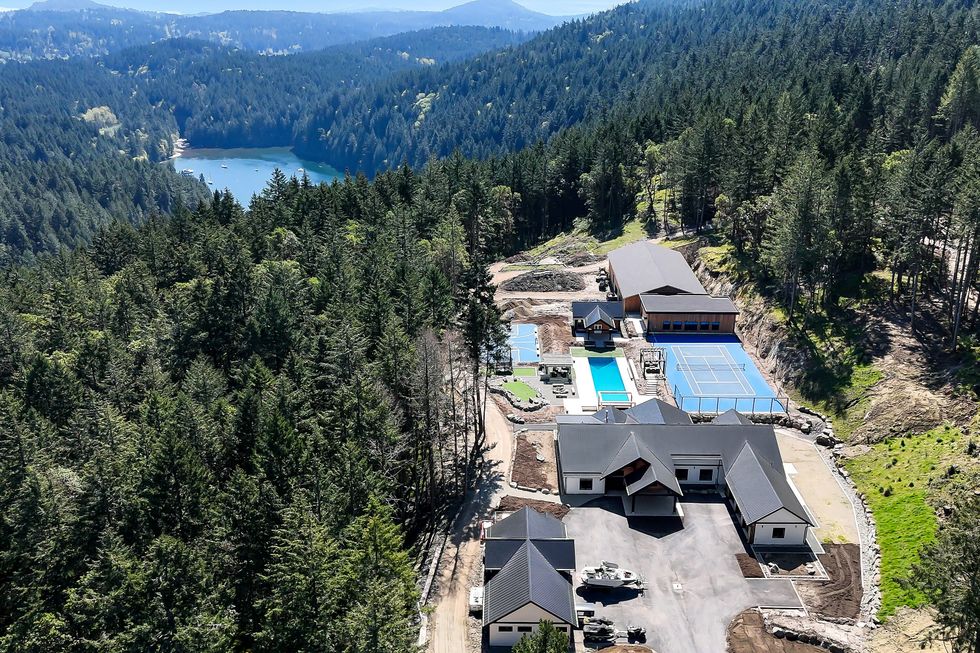
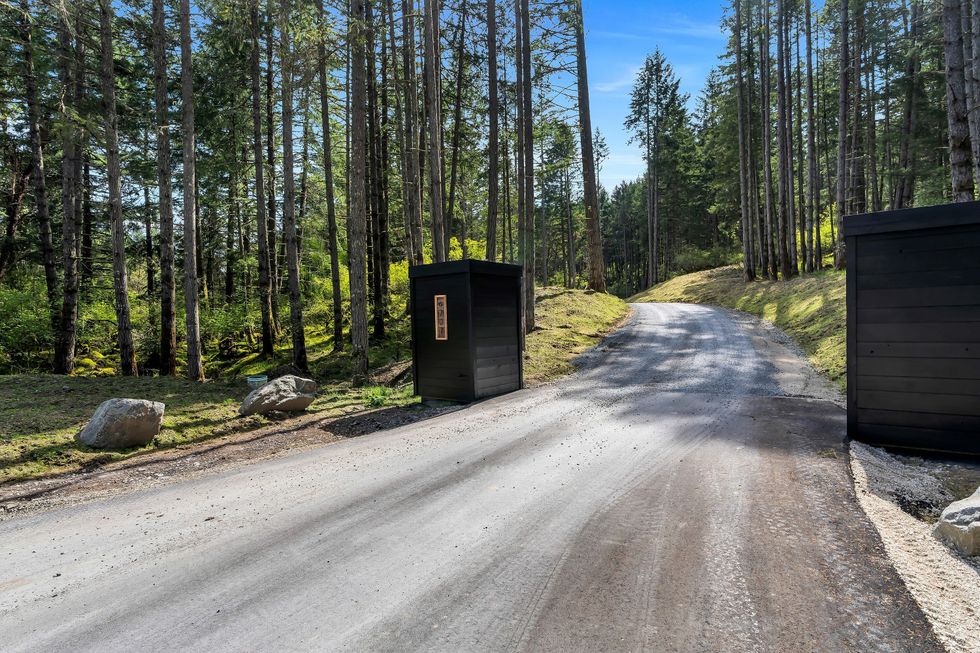
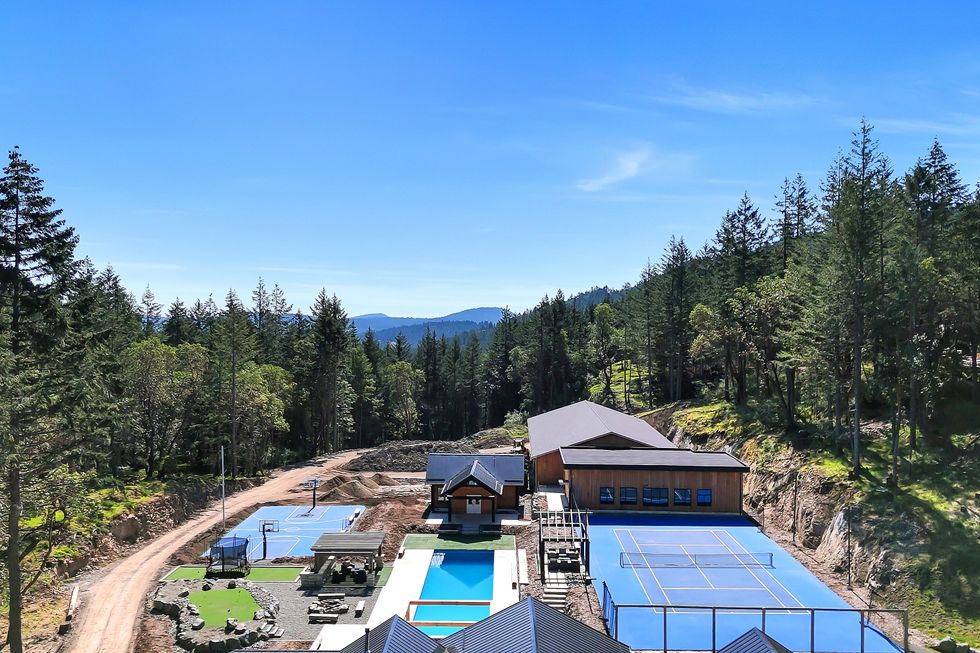
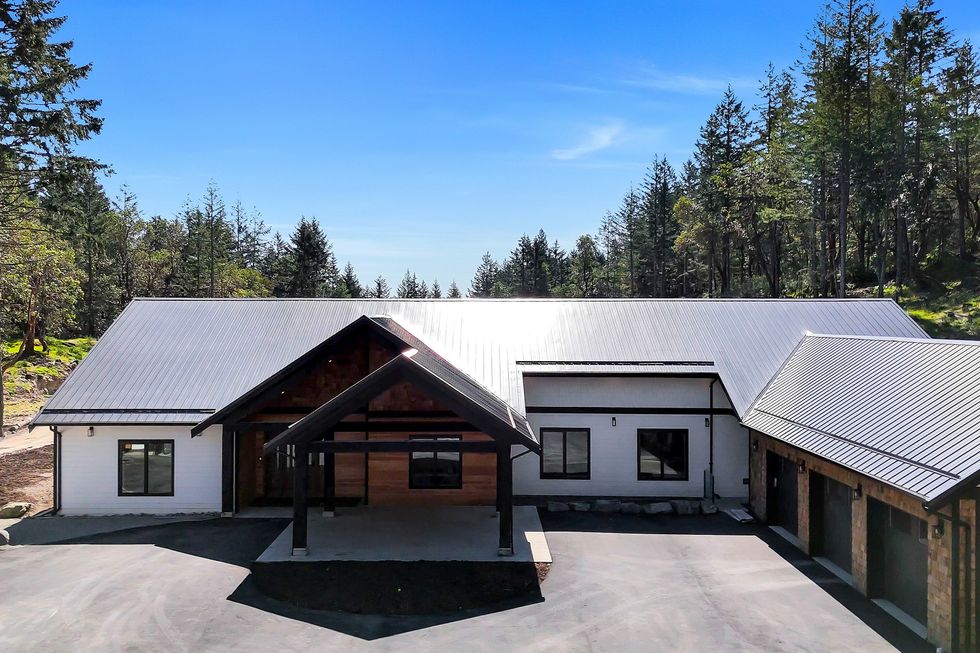
LIVING, KITCHEN, AND DINING
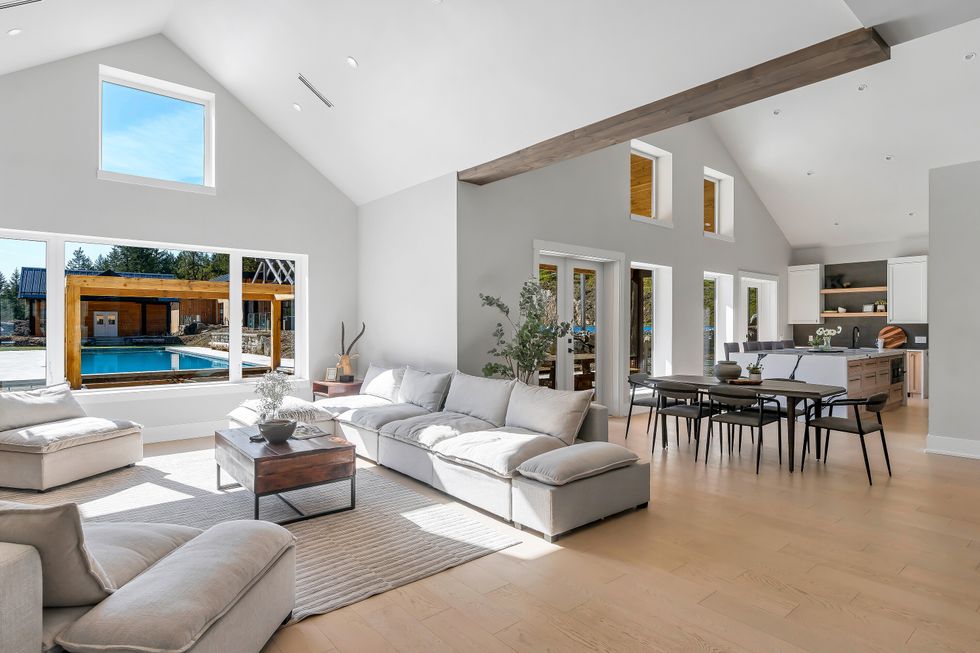
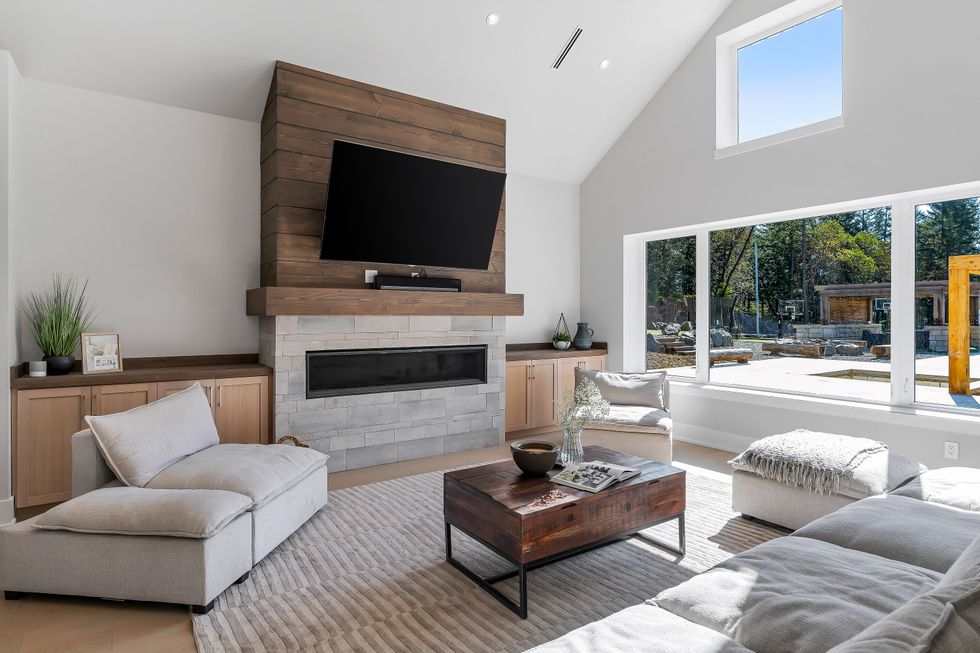
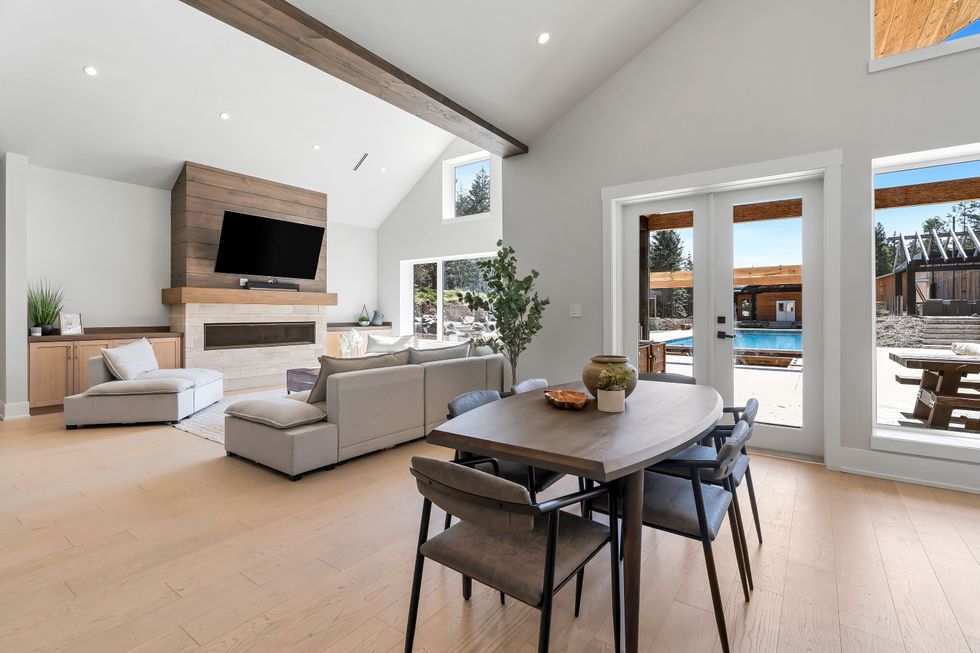
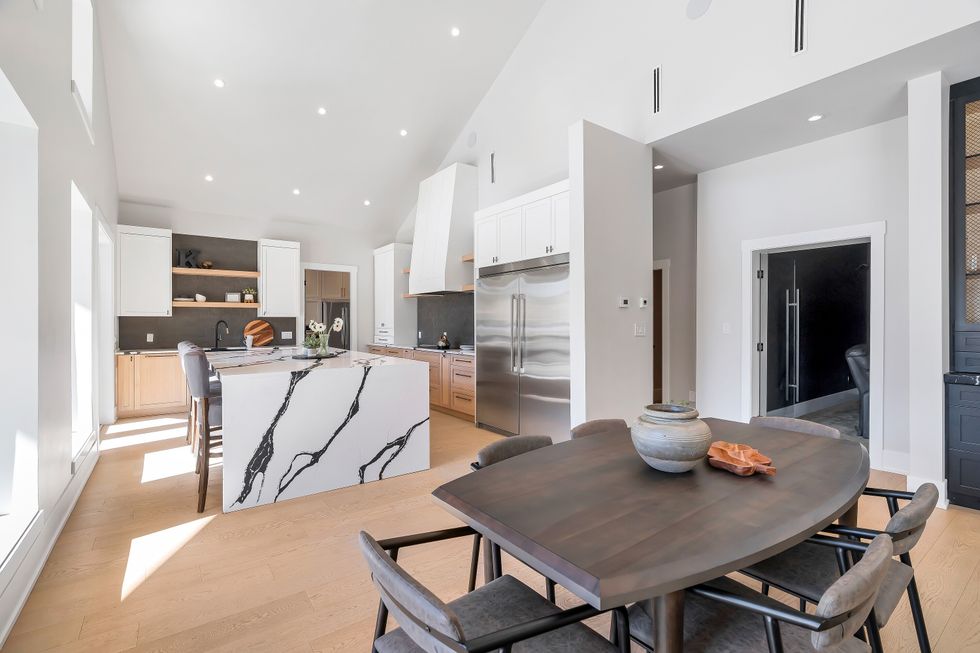

BEDS AND BATHS
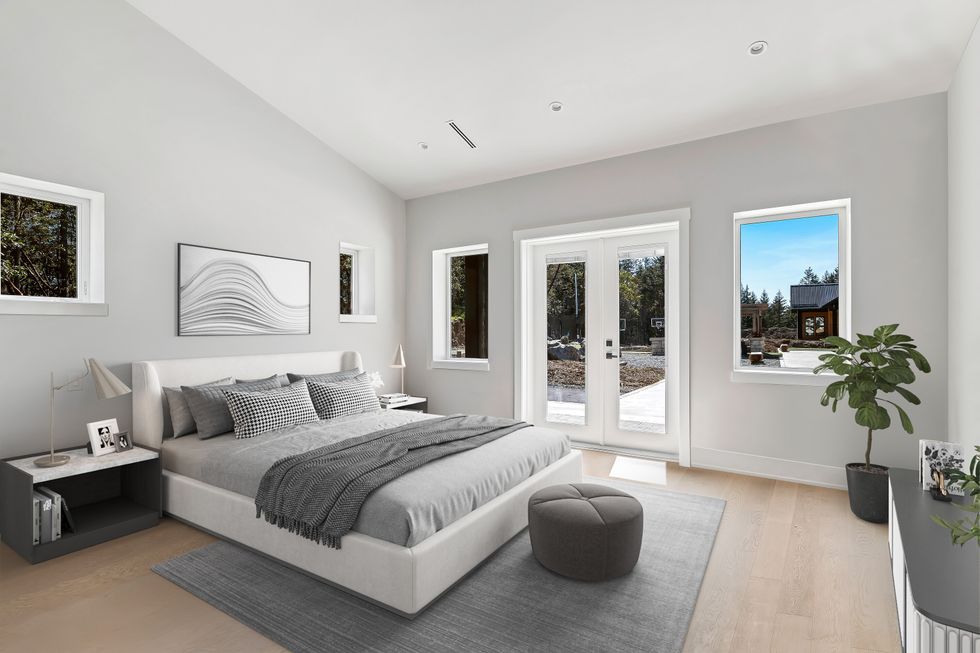
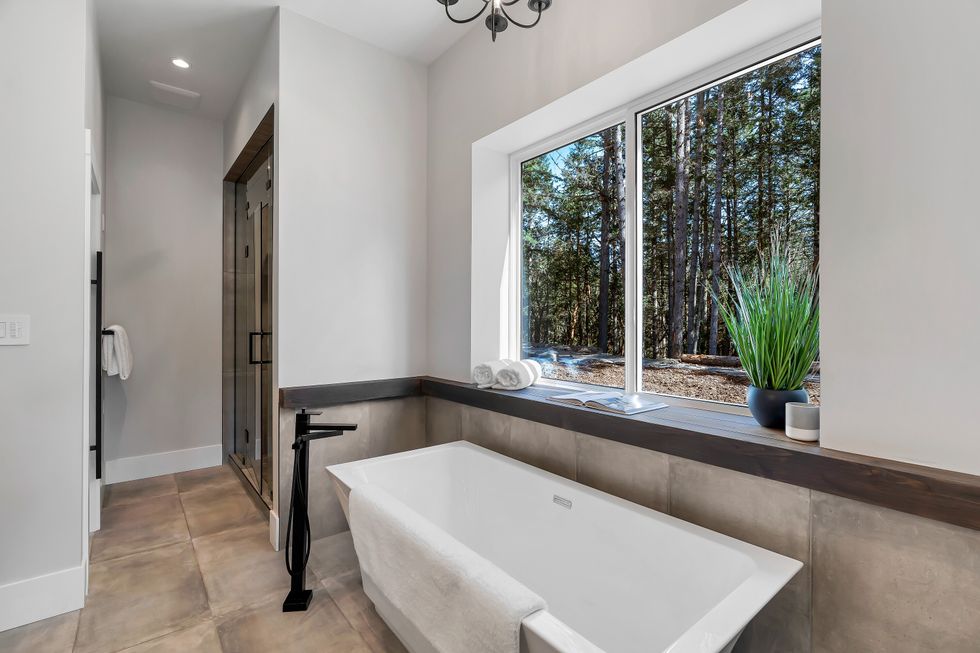
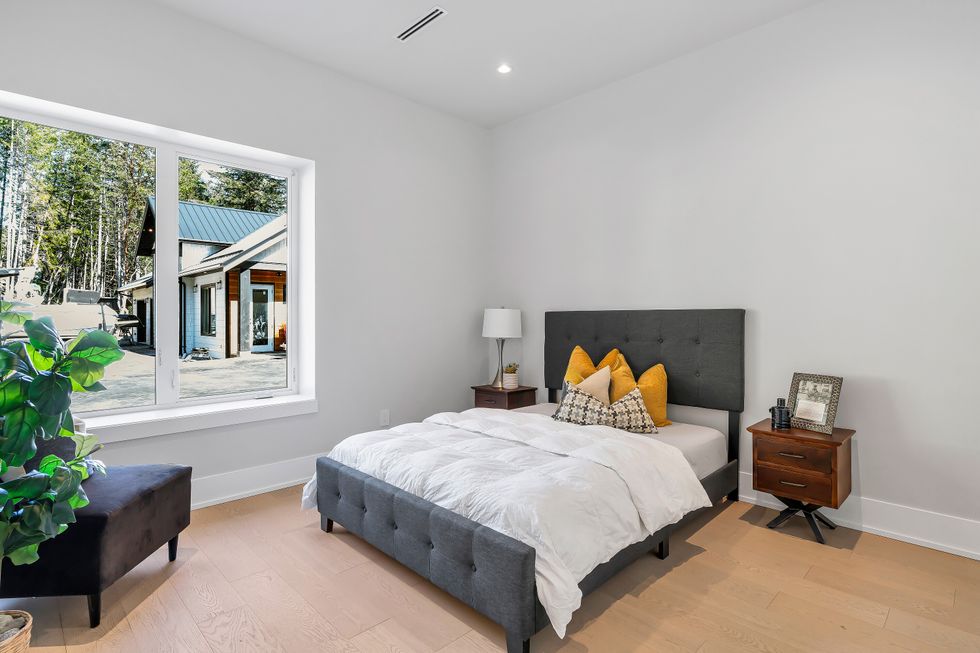
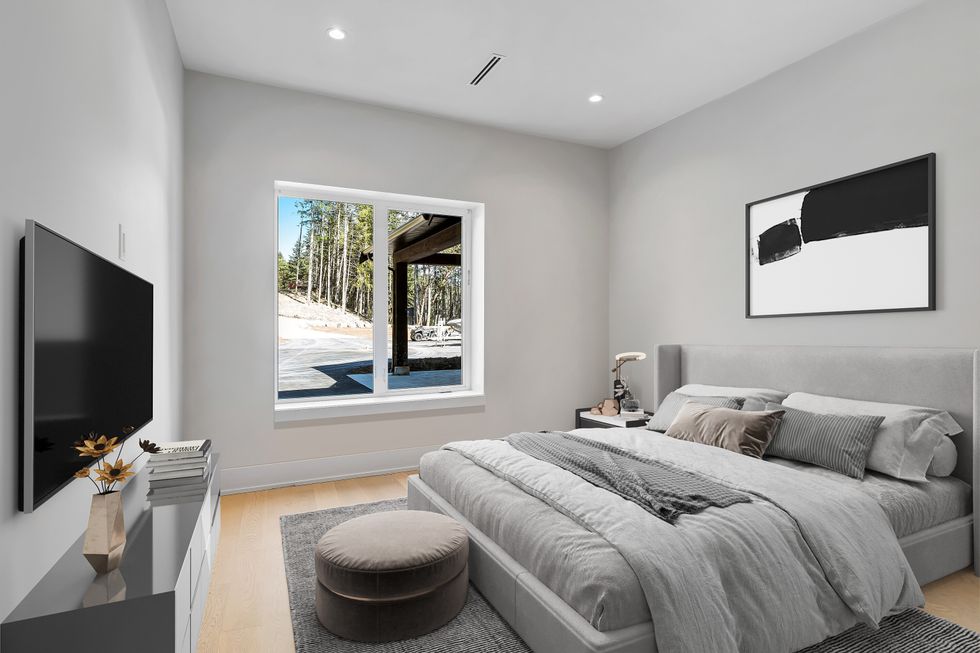
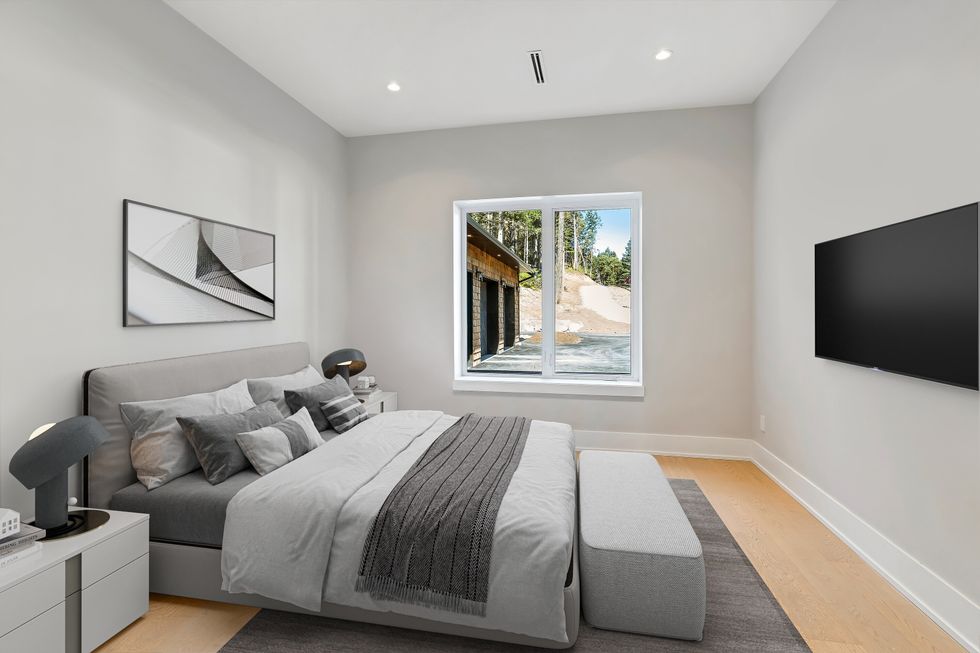
THEATRE
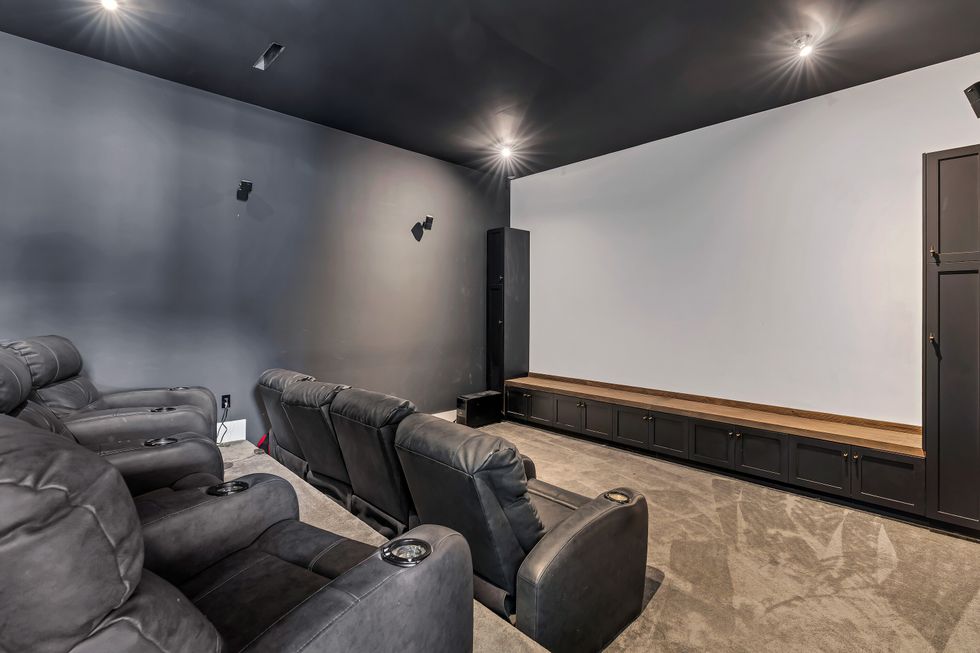
OUTDOOR
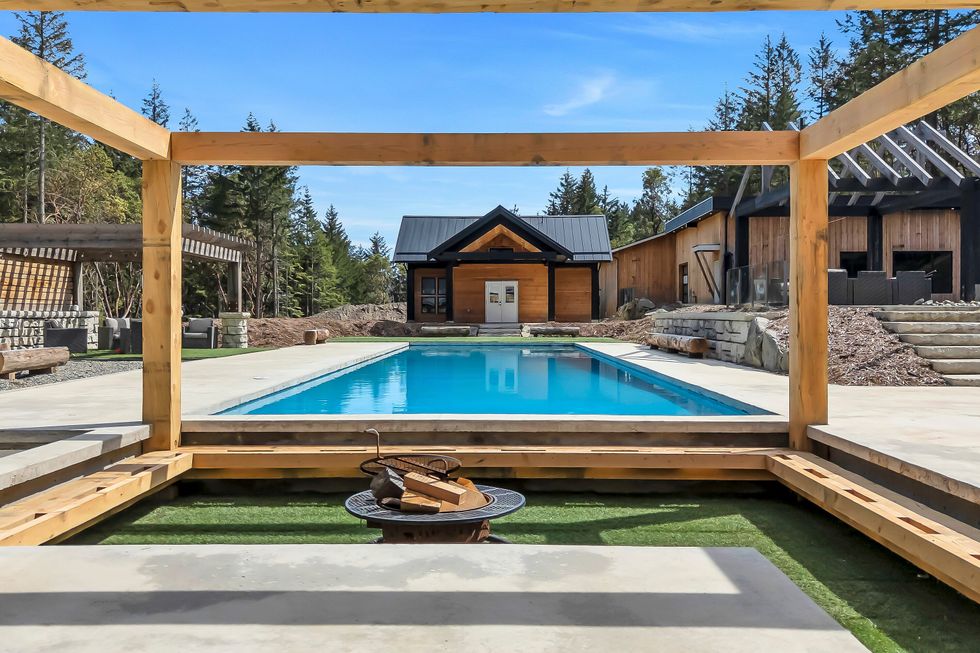

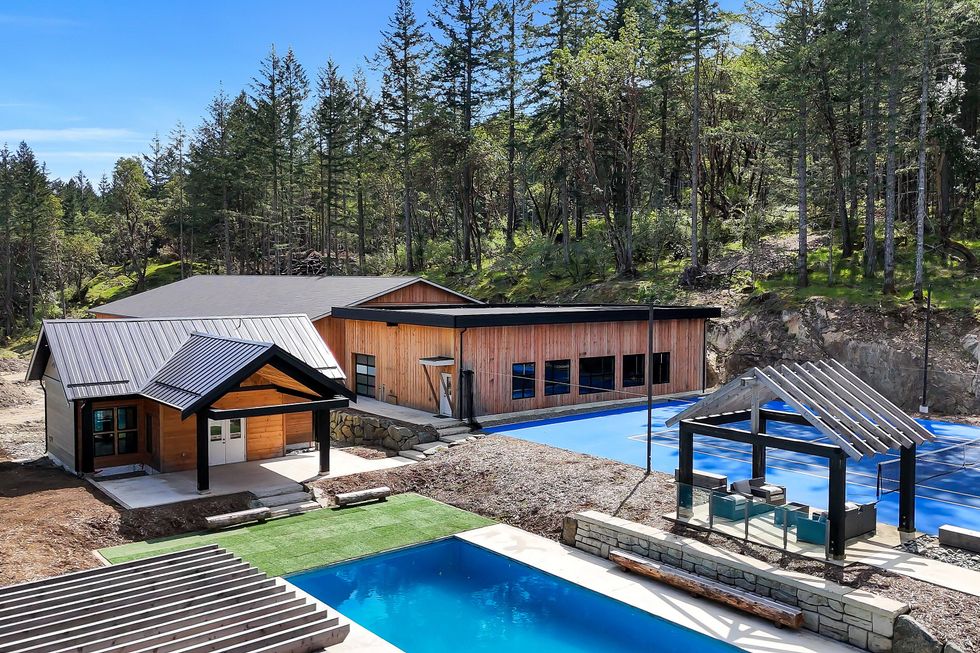
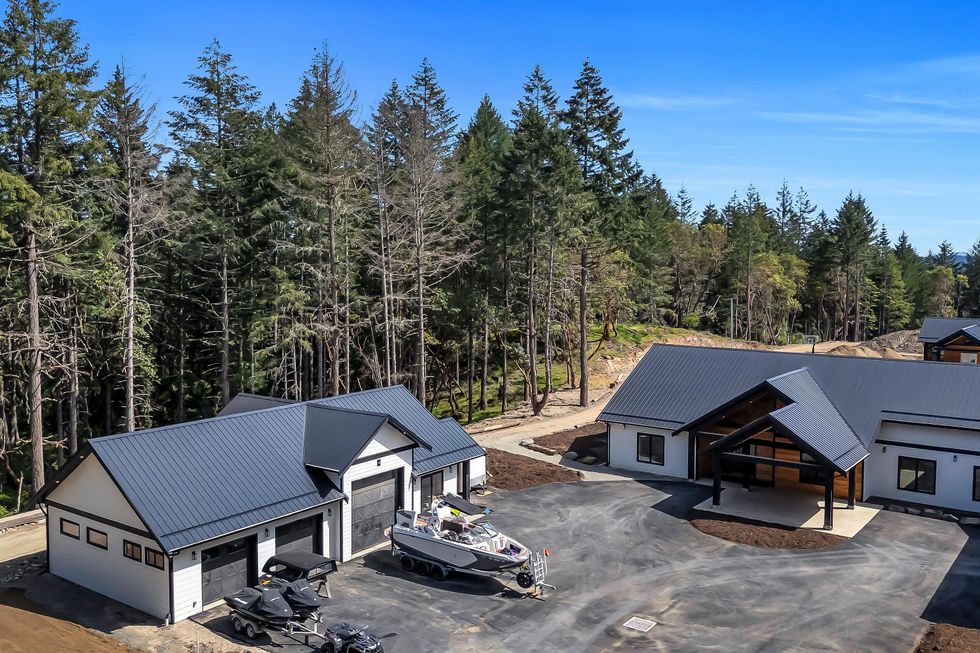
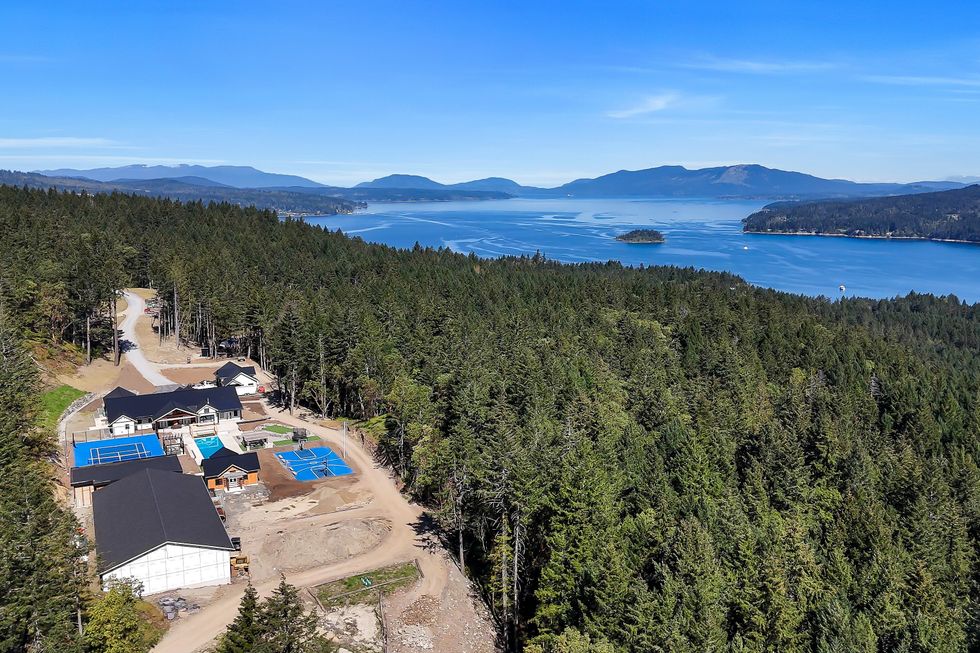
______________________________________________________________________________________________________________________________
This article was produced in partnership with STOREYS Custom Studio.
