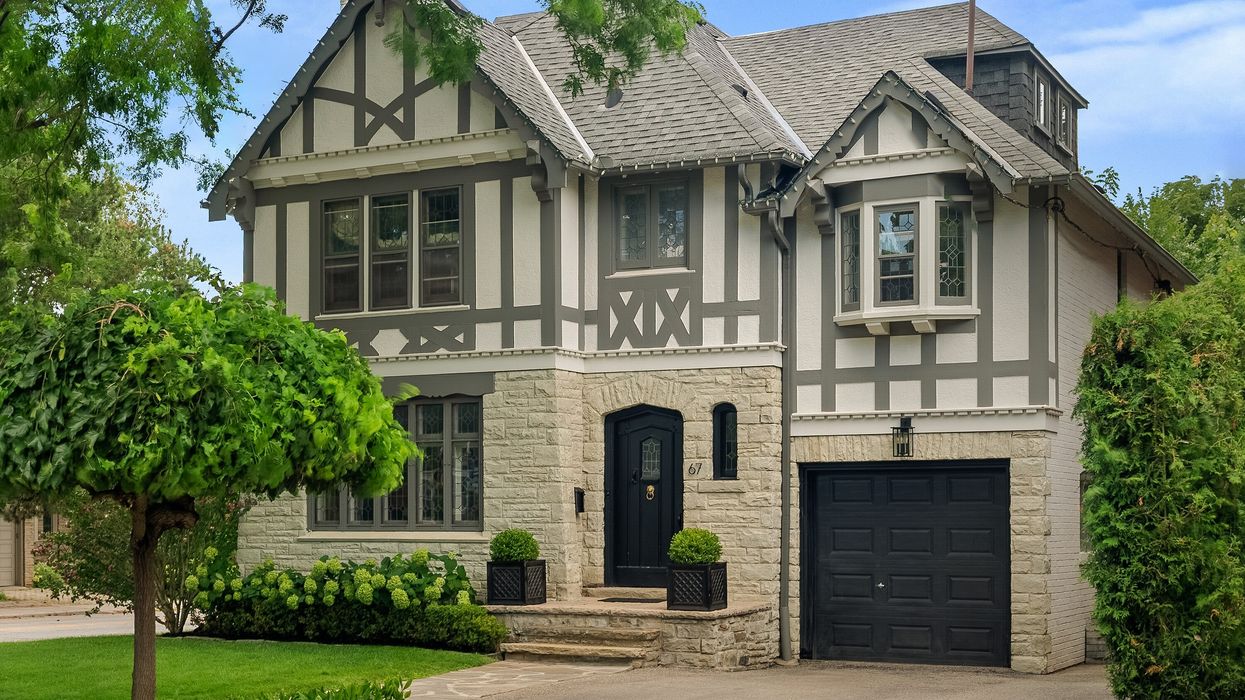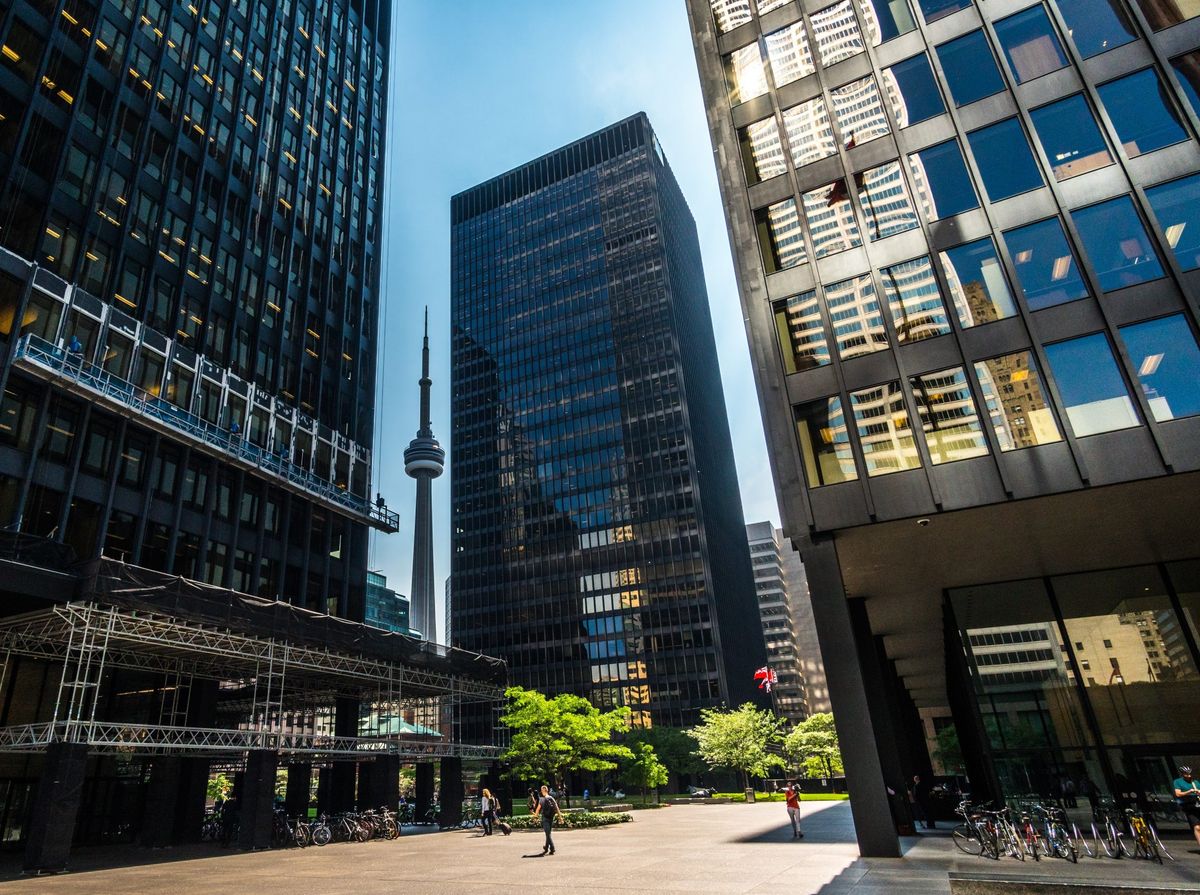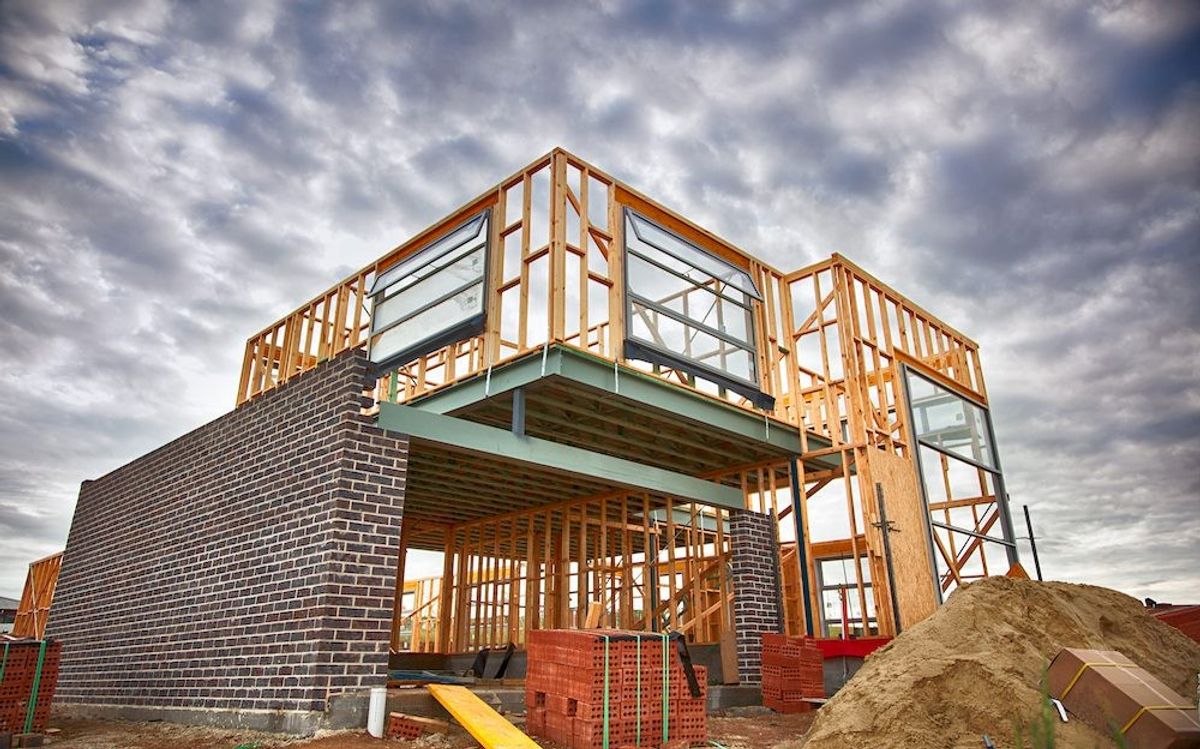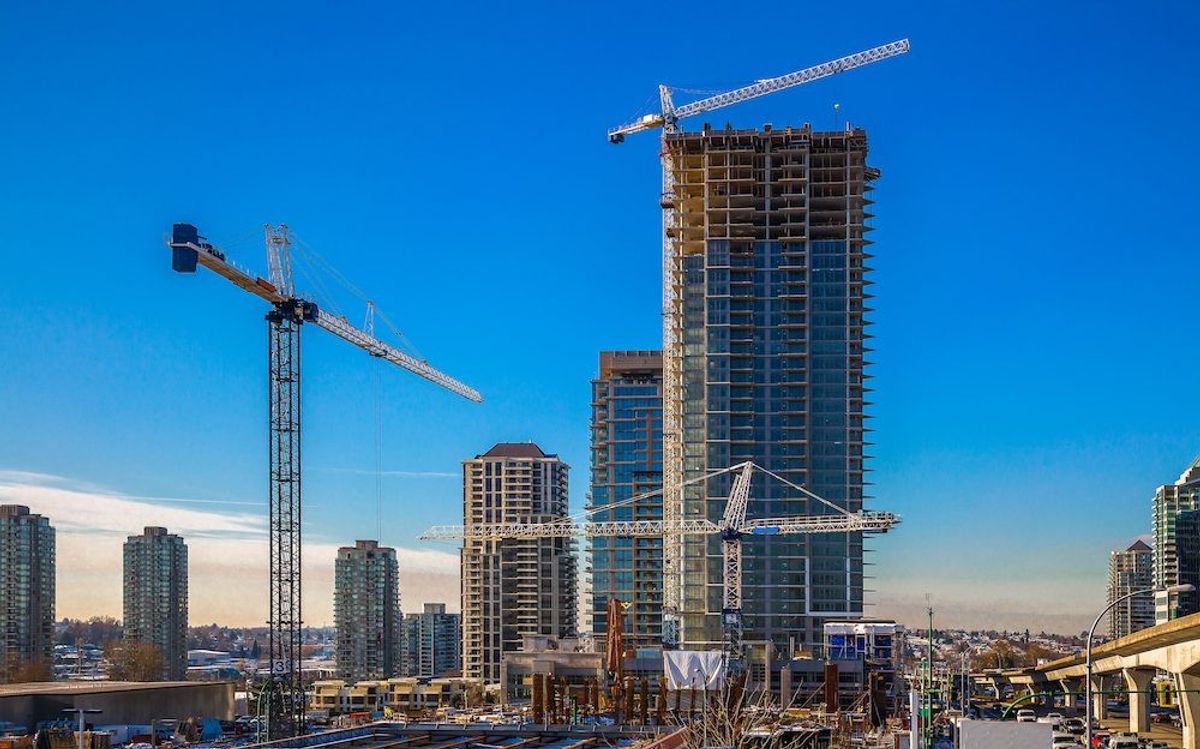Tucked away in a quiet corner of Lawrence Park South, this Tudor-style home offers a welcoming oasis, just around the bend from Yonge and Lawrence's best.
With its charming facade and fresh, elegant interior, the home is brimming with personality and life. And you won't be squeezed for space either, with generous living areas throughout, an astounding seven bedrooms, and a spacious backyard enveloped by lush greenery.
What's more, the home is perched above the beautiful Chatsworth Ravine. In just a few minutes, you can explore Yonge and Lawrence, and the neighbourhood's myriad of shops and restaurants. The abode is truly ideally located: you're in one of the most sought-after neighbourhoods in Toronto, with top-tier schools and the Lawrence Subway Station within walking distance.
One of the most striking aspects of this home is its facade. There's just something about stonework, half timbering, and leaded glass windows that exudes true comfort and coziness.
Inside, the ambiance continues, as a charming sitting room greets you upon entry, elevated by a marble-lined fireplace and row of those aforementioned leaded windows. Flowing towards the back of the home is a stately dining room, and finally, the sunken living room, defined by a gorgeous wood-burning stone fireplace, high coffered ceilings, and a stunning wet bar whose muted blue cabinets lend the space a rich pop of colour.
Specs:
- Address: 67 Chatsworth Drive, Toronto
- Bedrooms: 6+1
- Bathrooms: 4+1
- Lot size: 5,545 sq. ft
- Price: $3,785,000
- Listed by: Noreen Peroff, Paul Maranger, and Christian Vermast, Sotheby's International Realty Canada
Across from the living room sits the kitchen, complete with top-of-the-line appliances, quartz counters, and a convenient breakfast area. The polished space is further elevated by glass display cabinets and tasteful gold finishes throughout. The kitchen also offers direct access to the home's recently landscaped backyard (— and more on that soon).
For moments of respite, you can escape upstairs for some R&R in the spacious primary bedroom (or any of the other six bedrooms), or head downstairs for a movie night. Or, perhaps you'll opt for a game of mini sticks in the equally spacious rec room.
Our Favourite Thing
Our favourite thing about this home is that the owners recently added some upgrades that will take a few things off your move-in checklist. The updates include backyard and patio landscaping, fresh roof shingles, two bathroom upgrades, new tile in the foyer, fresh carpet in the basement, and a new pool pump and salt water unit.
Last but certainly not least, you're invited to spend hours in the sun enjoying the backyard's in-ground saltwater pool (and yes, there's a diving board), or lounge in one of the stone patio seating areas shaded by a cocoon of greenery.
With ample space for living and playing, 67 Chatsworth is the perfect home for a family — especially as a number of the City's best schools are within walking distance.
Indeed, the sophisticated abode has been meticulously designed in a perfect balance of charm and luxury, offering ideal Lawrence Park South living.
WELCOME TO 67 CHATSWORTH DRIVE
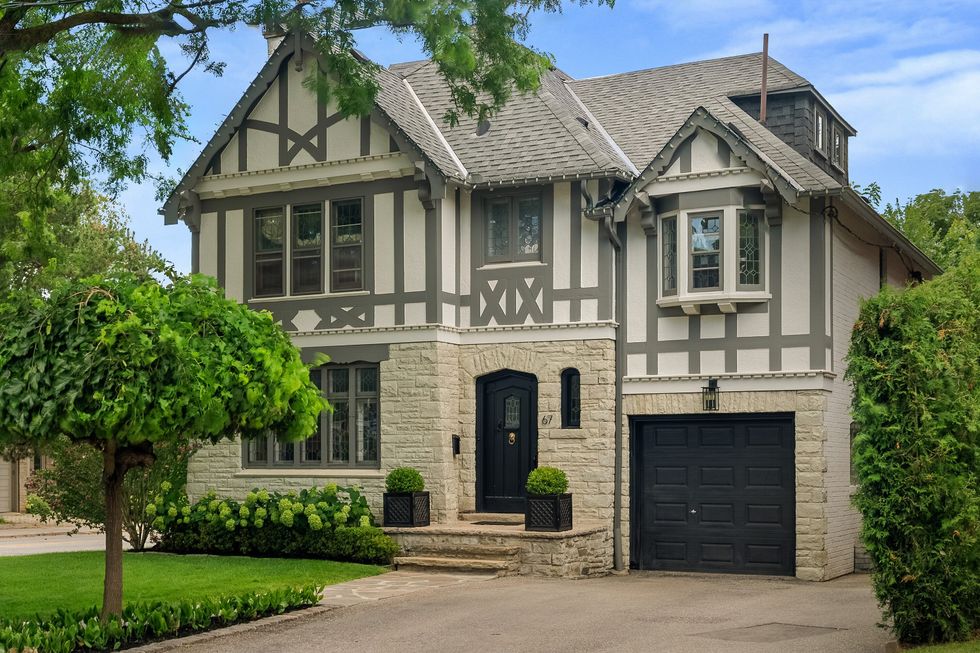
ENTRY
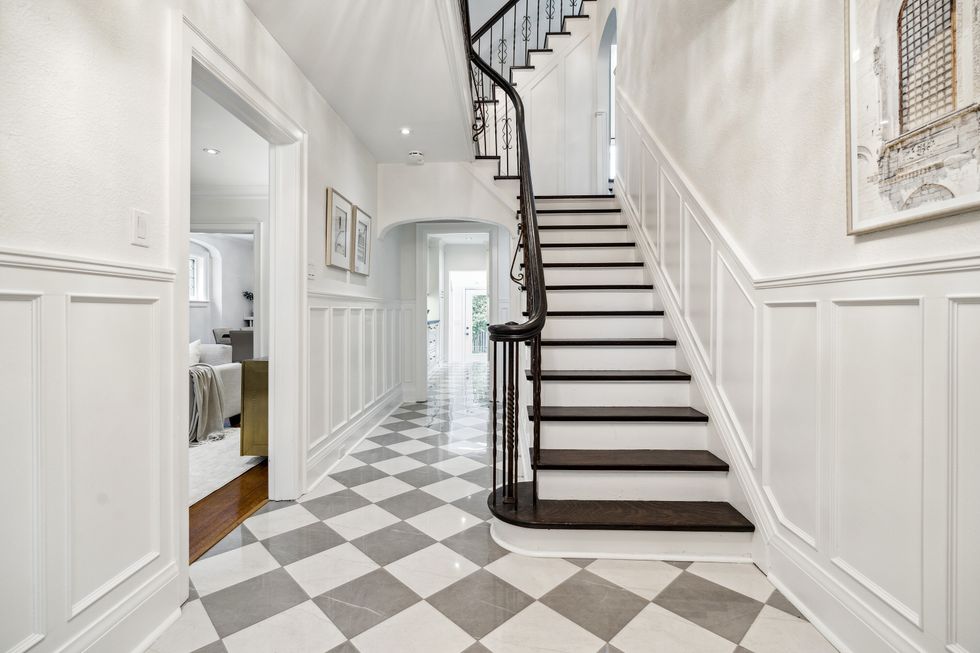
LIVING, DINING, AND KITCHEN
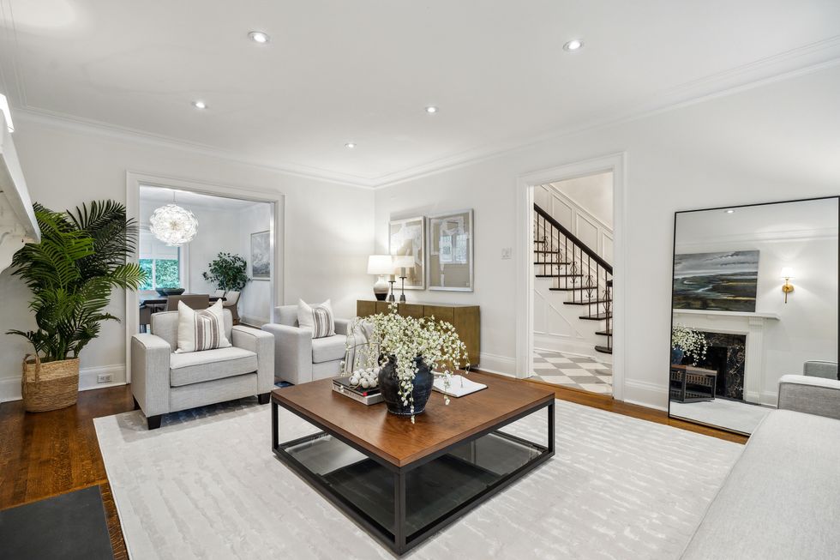
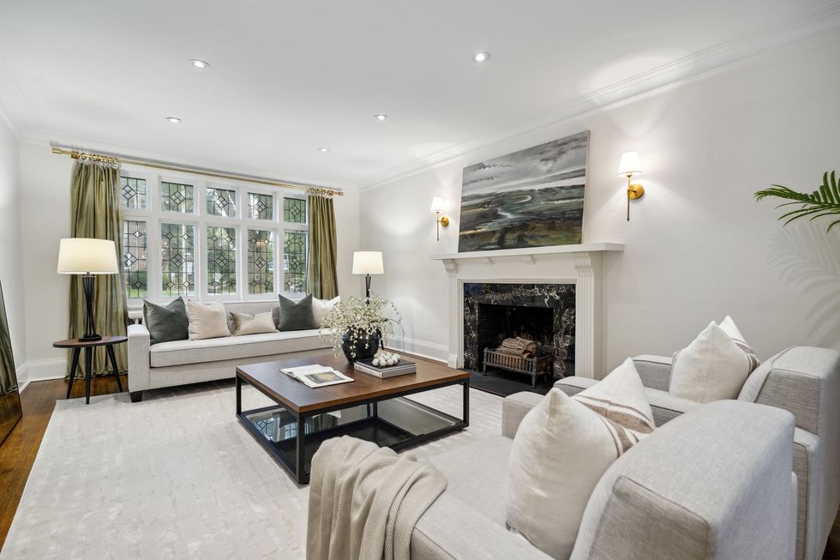
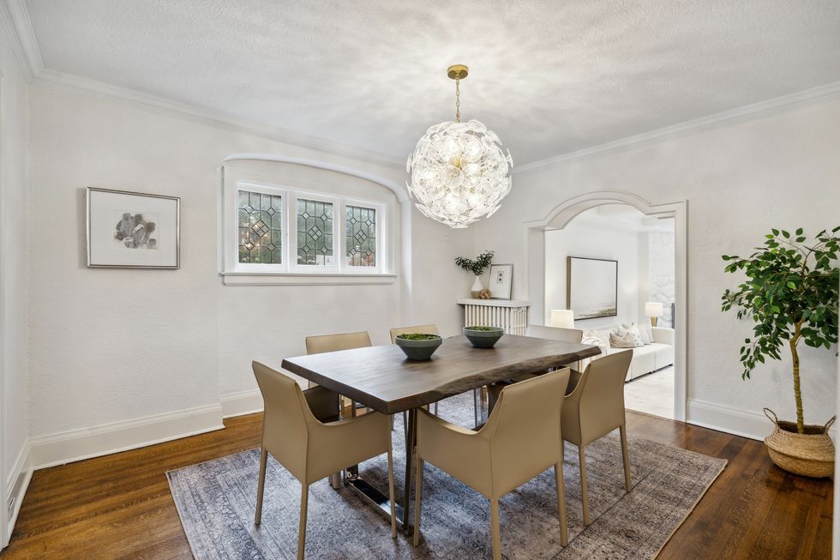
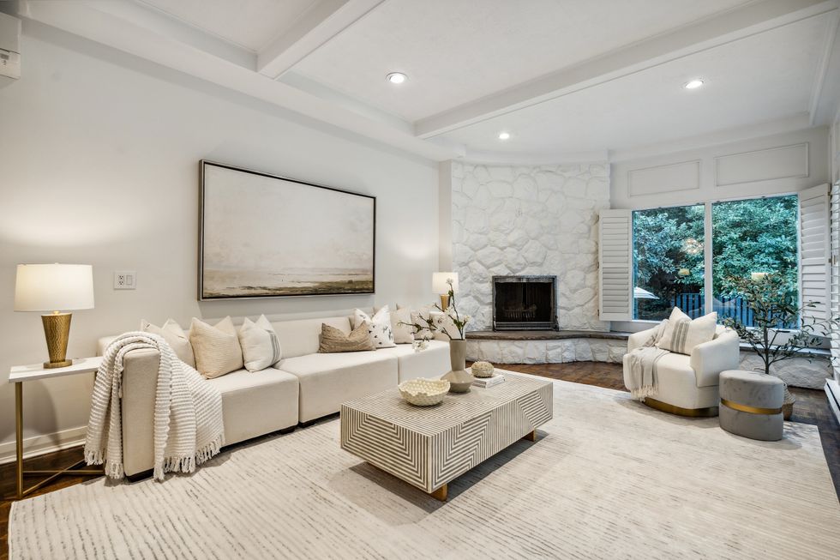
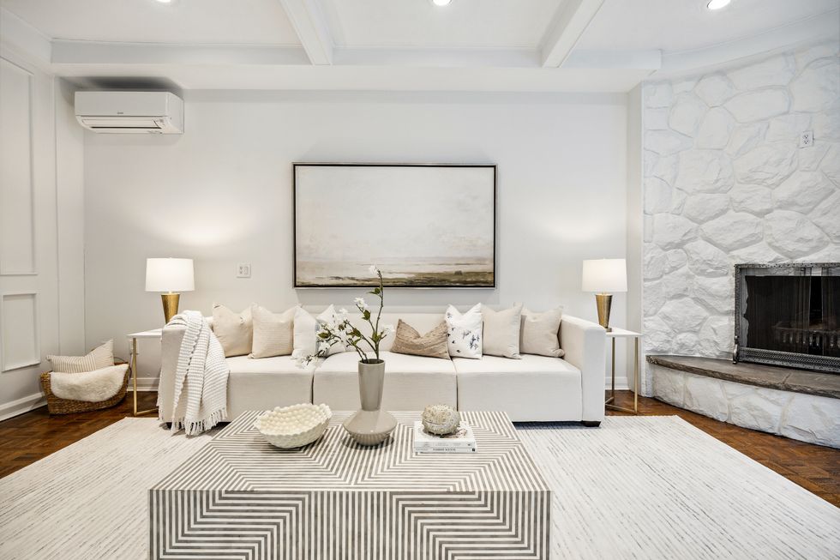
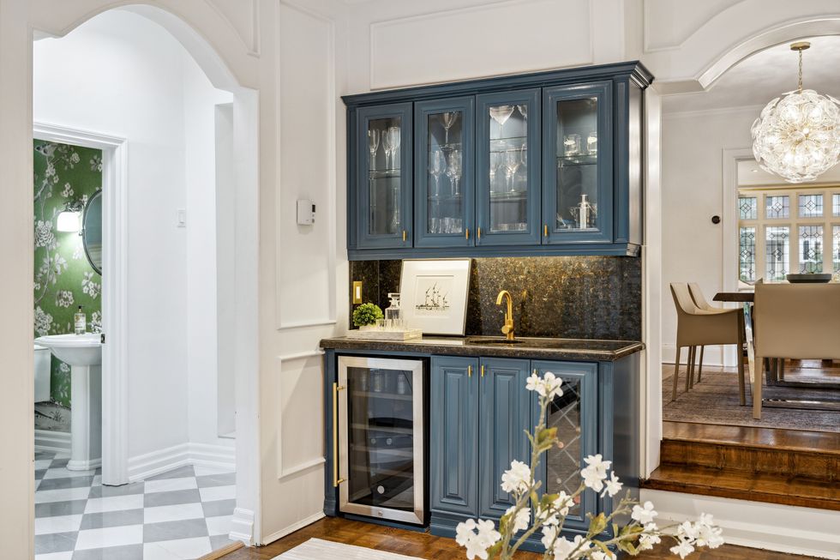
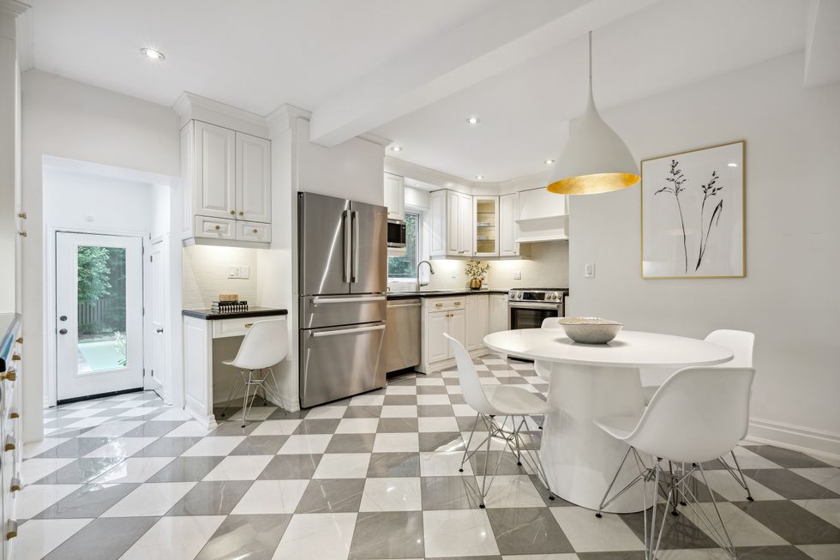
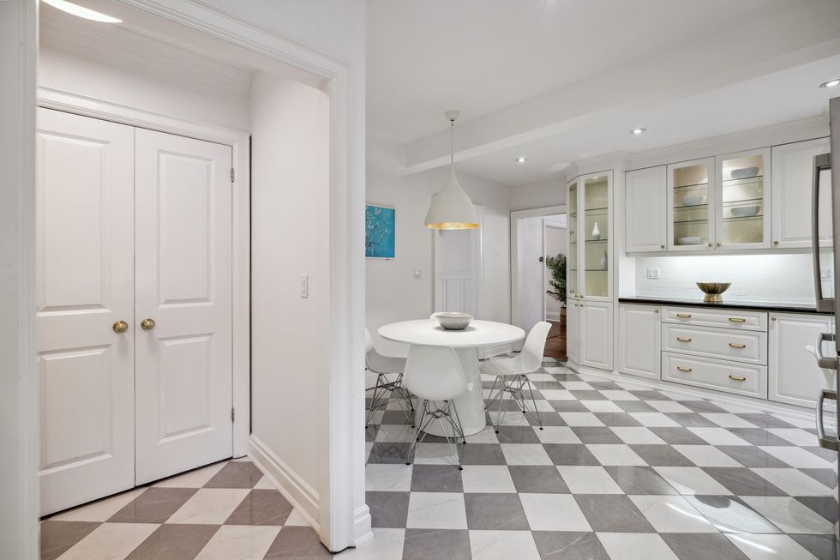
BEDS, BATHS, AND OFFICE
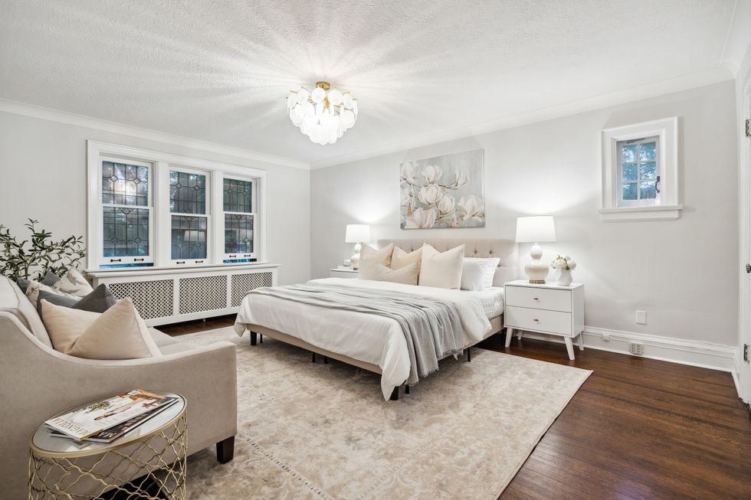
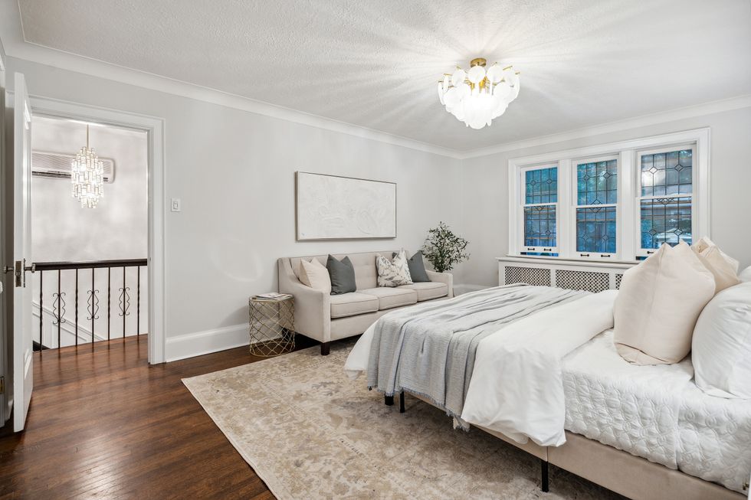
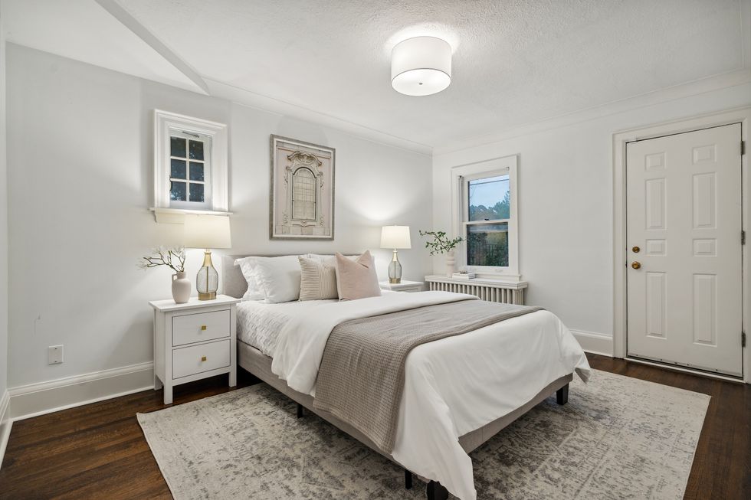
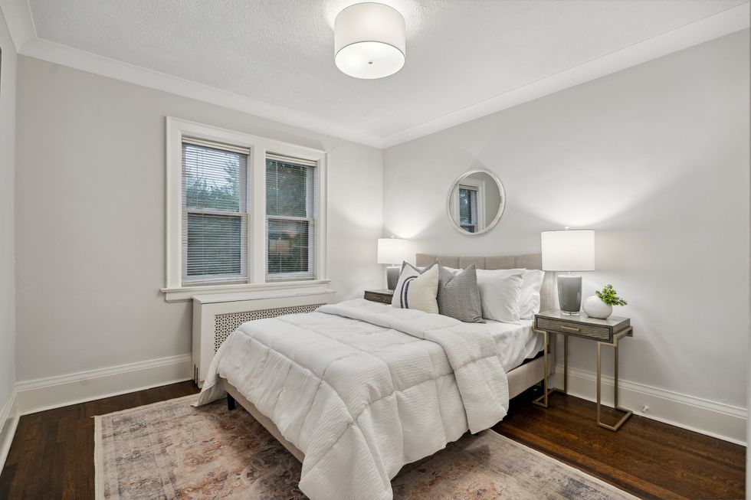
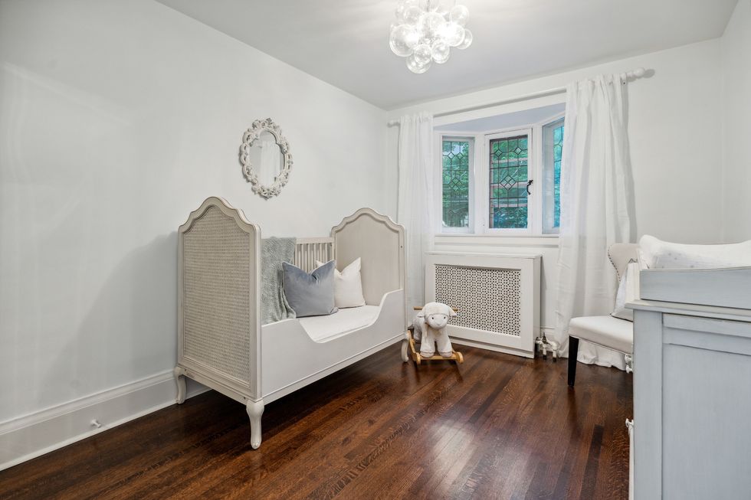
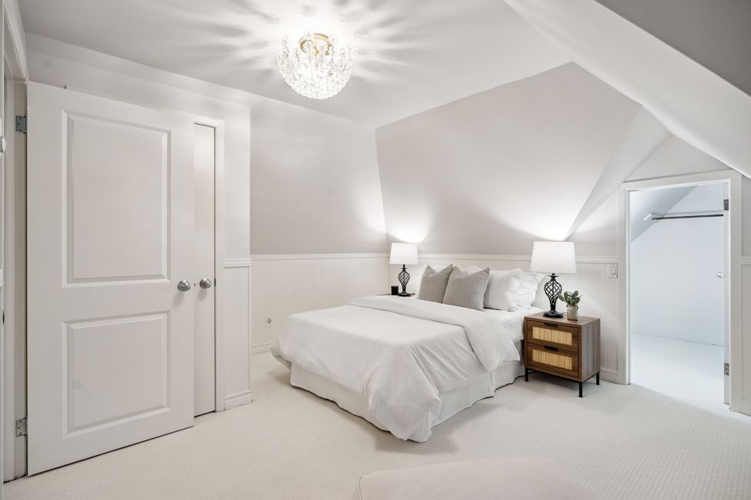
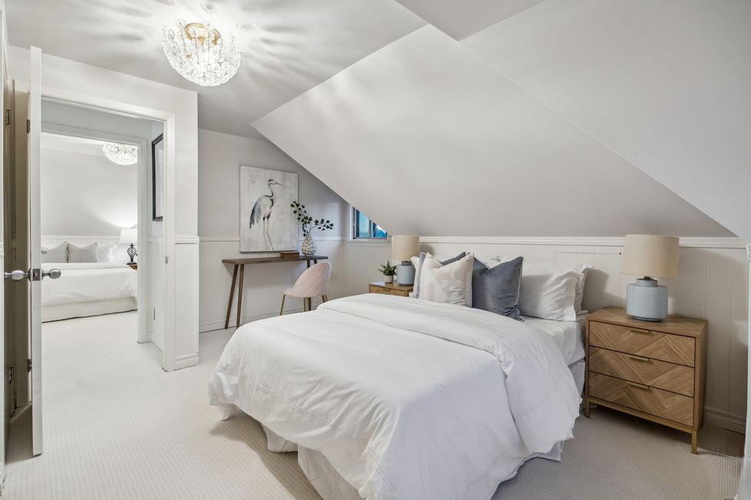
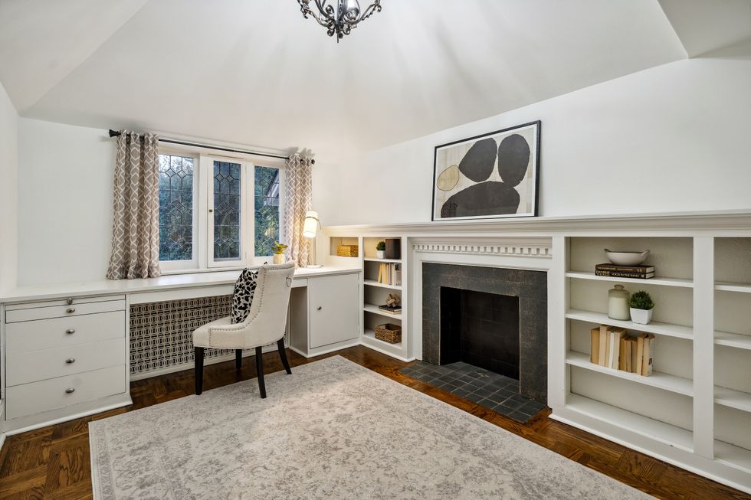
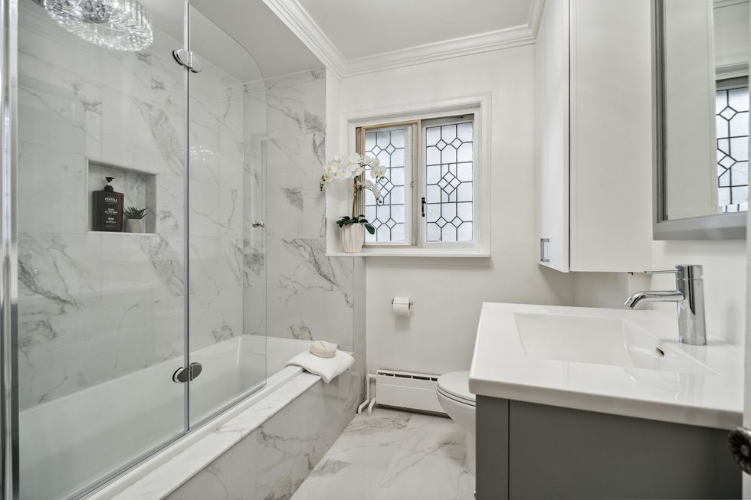
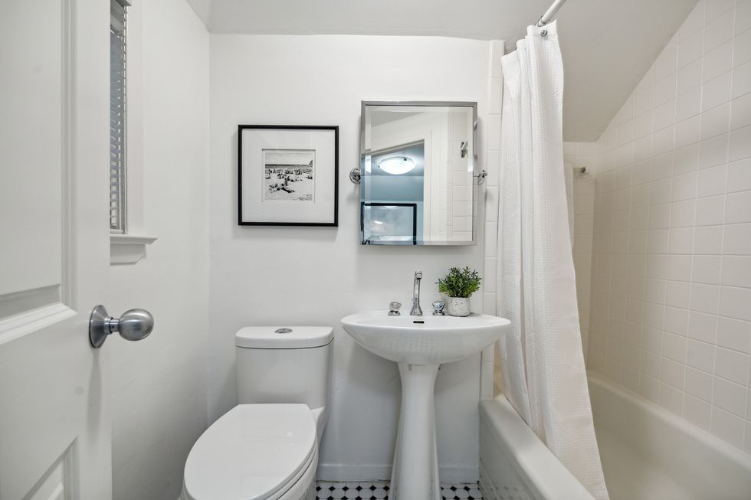
LOWER LEVEL
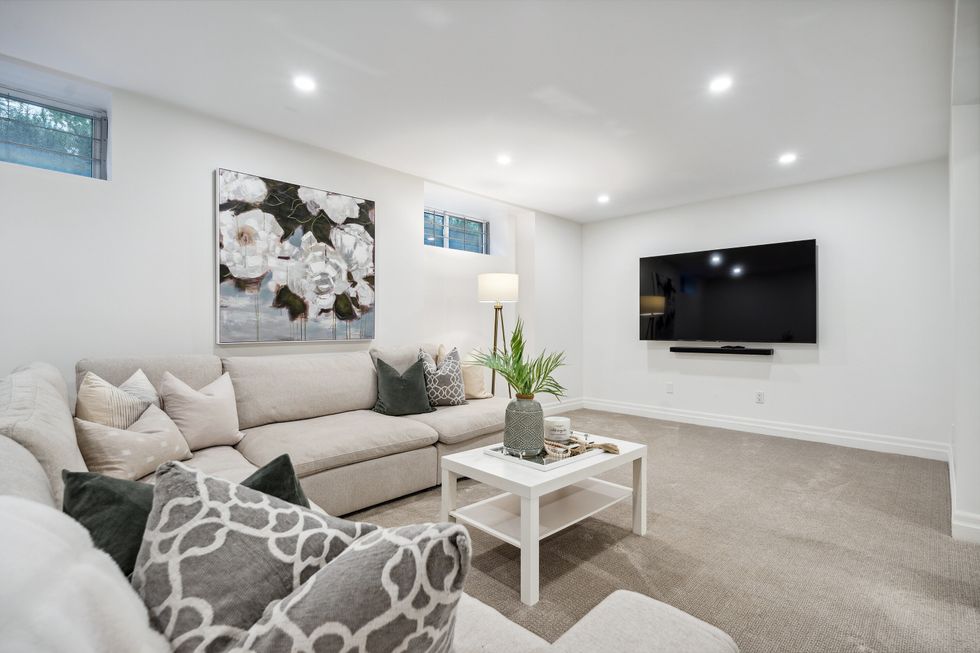
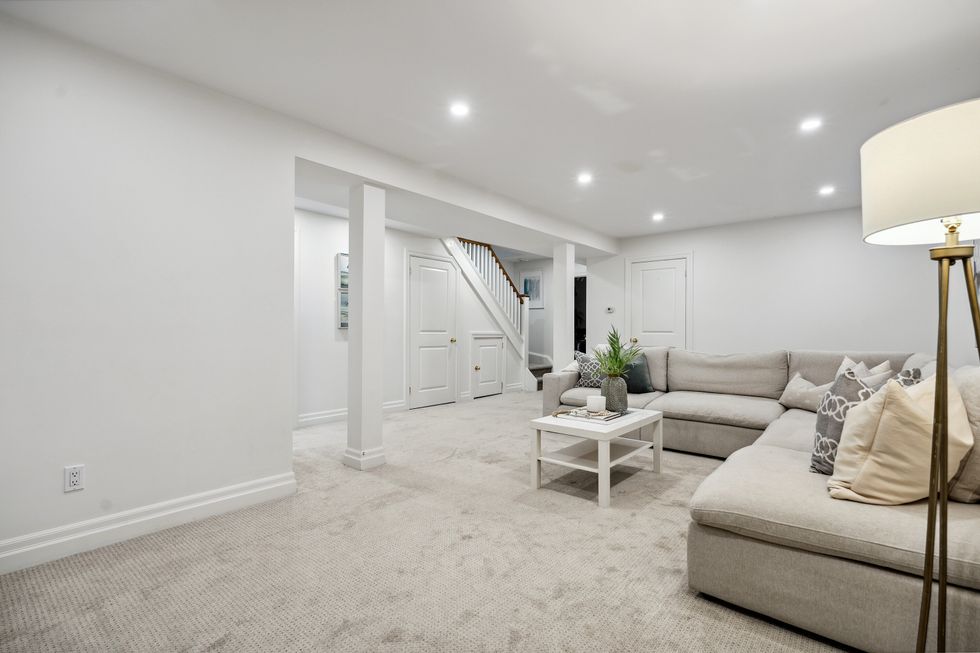
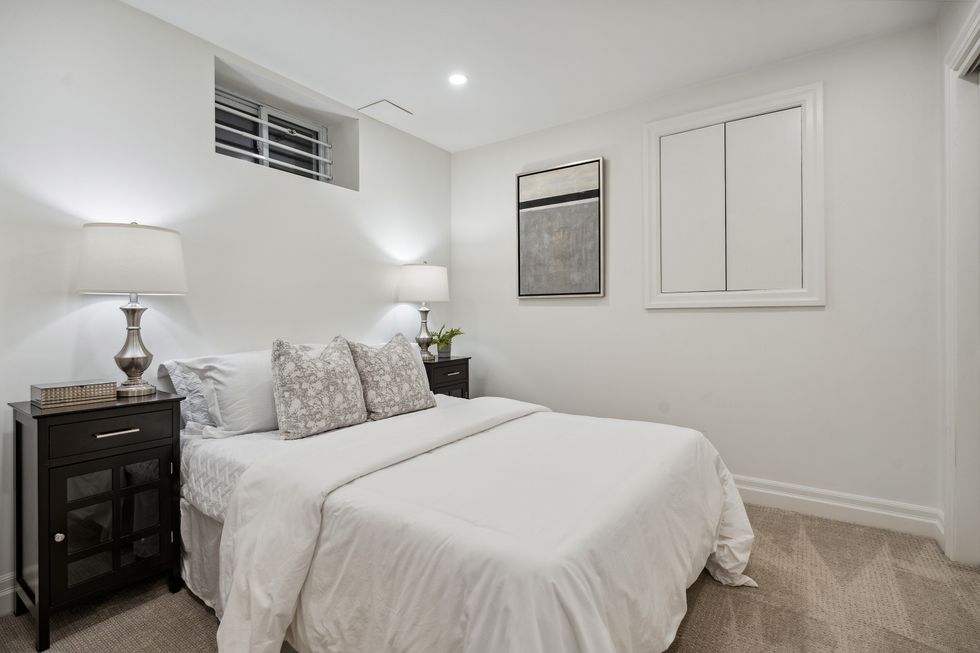
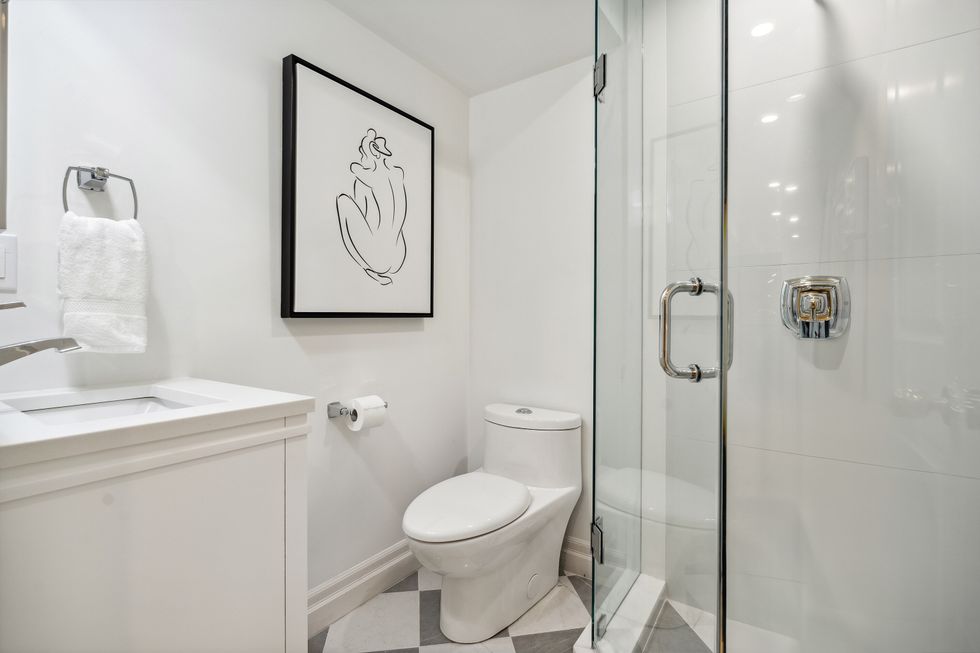
BACKYARD
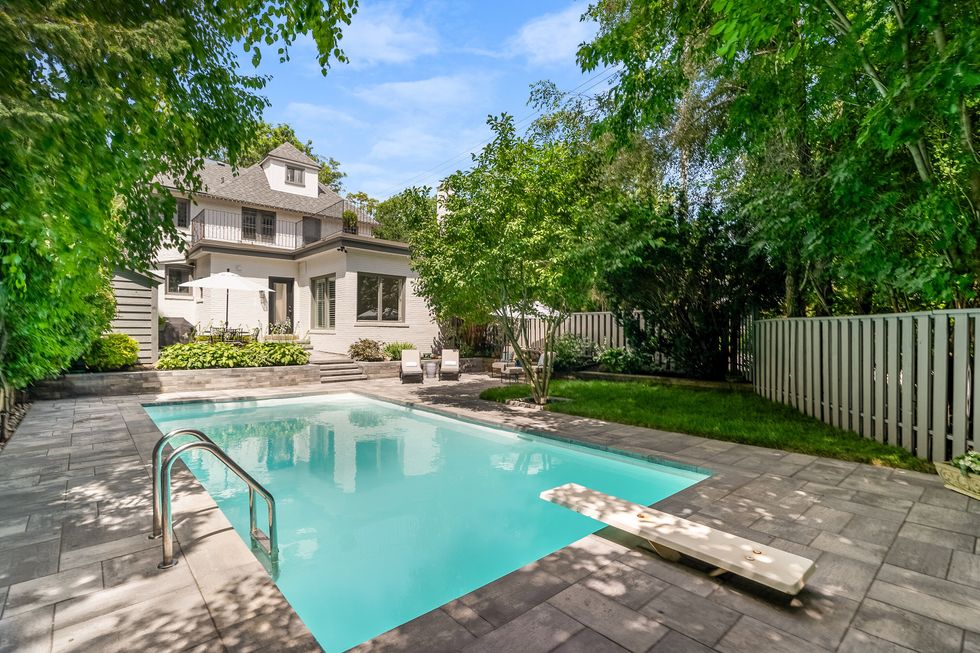
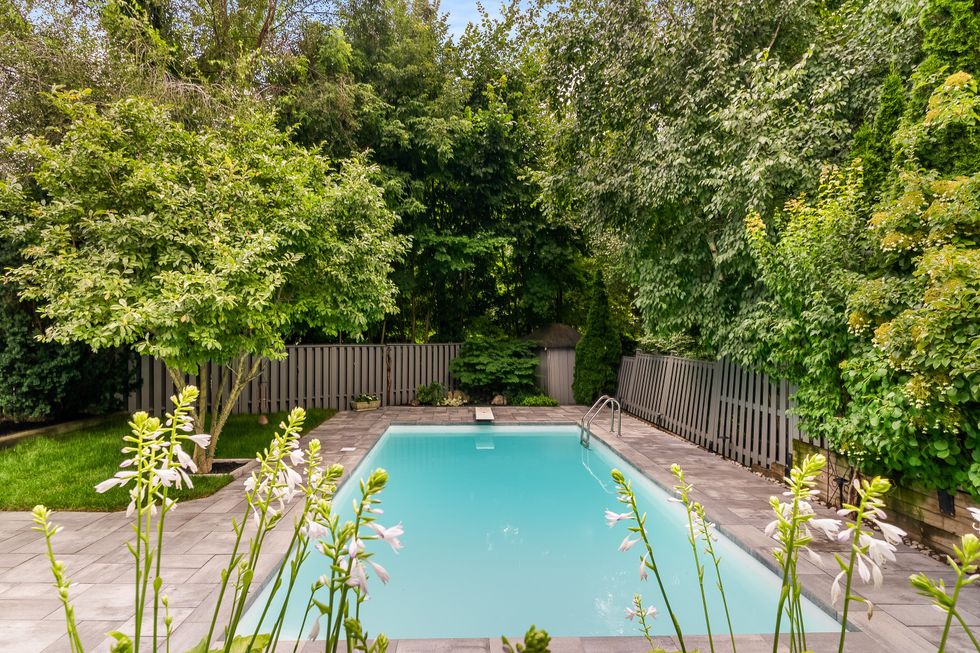
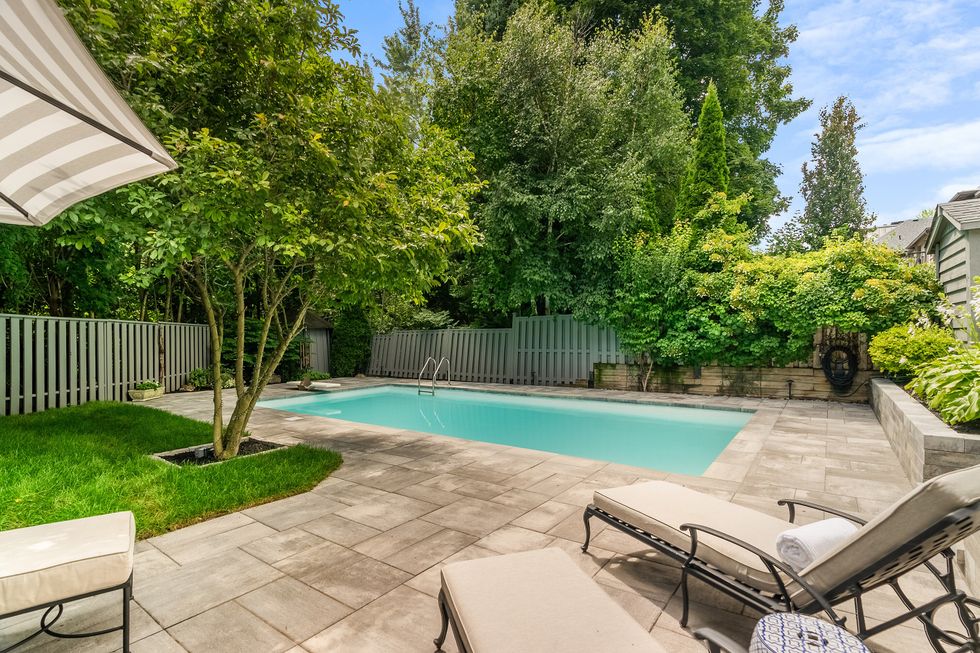
Photography: Sotheby's International Realty Canada
______________________________________________________________________________________________________________________________
This article was produced in partnership with STOREYS Custom Studio.
