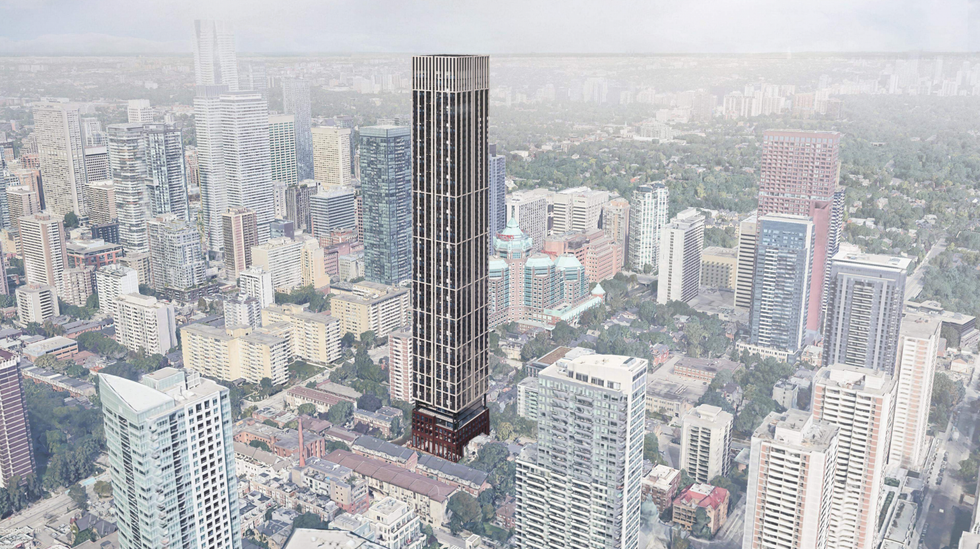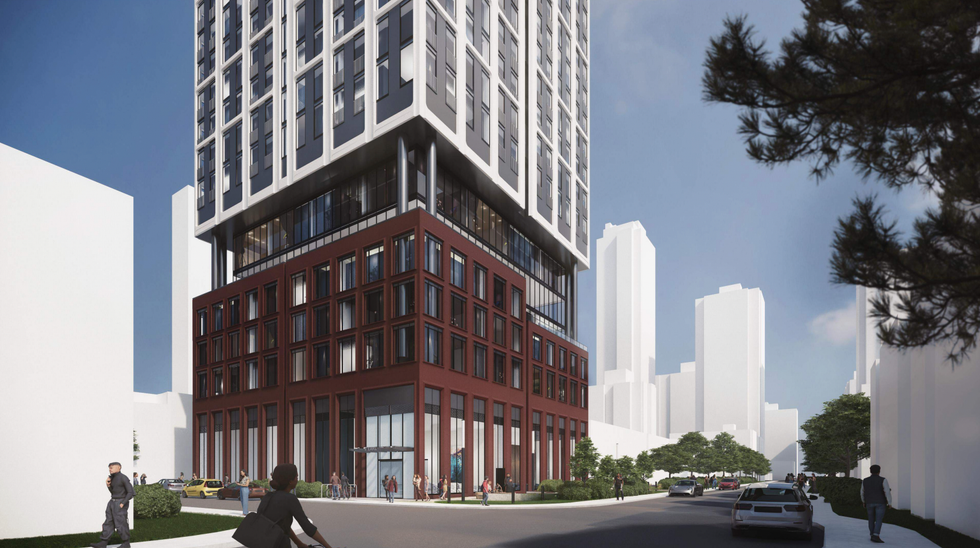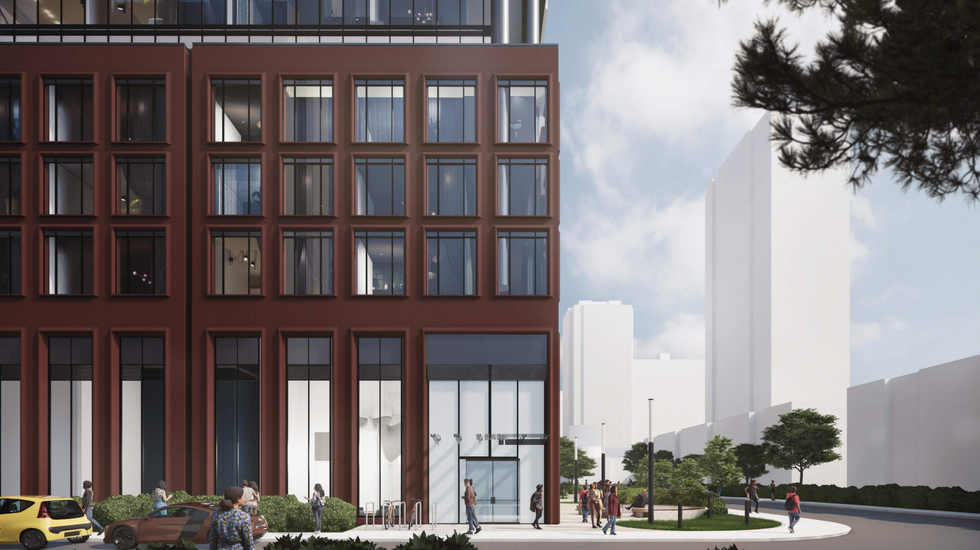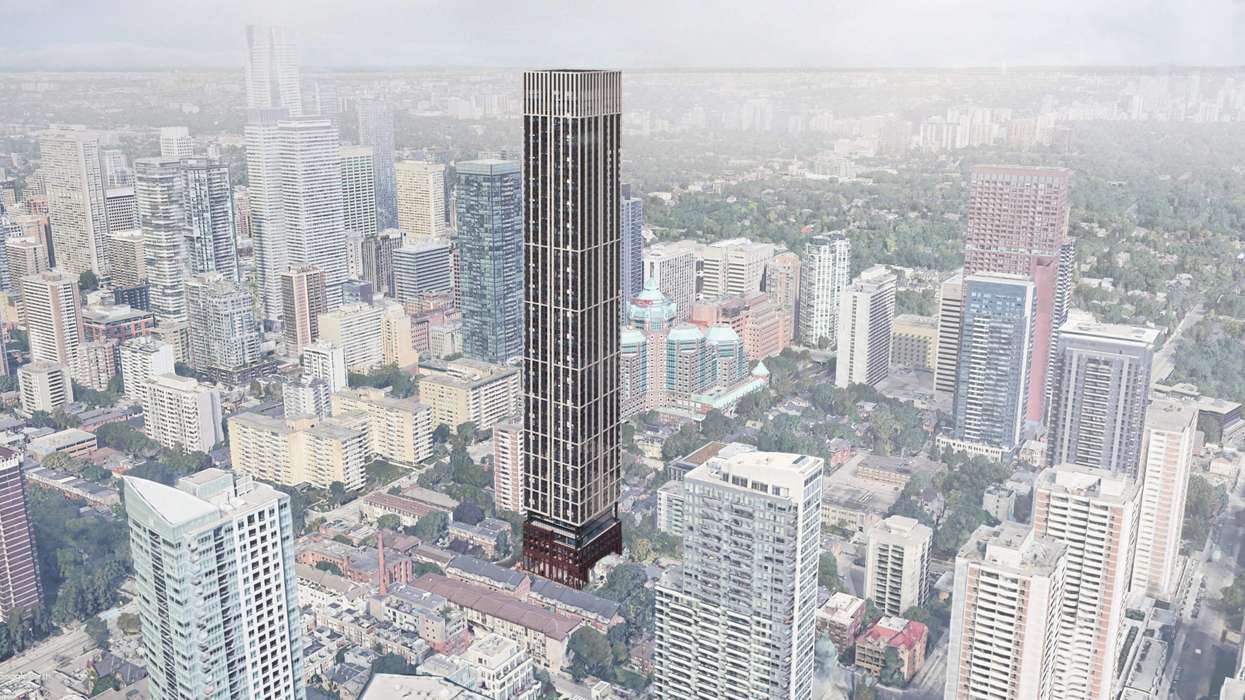A recently proposed 63-storey residential building could soon join the increasing number of high-rises in Toronto's Upper Jarvis neighbourhood. The sleek building, designed by Turner Fleischer Architects, would bring 730 new dwelling units within walking distance of three separate subway stations.
Located at 5 Huntley Street and 2-8 Earl Street, the proposed site sits at the northeast corner of Earl and Huntley Street, east of Jarvis Street and approximately 400 metres south of Bloor Street East.
The Site Plan Approval, submitted by "Earl Huntley Limited Partnership" in late-September, envisions a substantial development with a four-storey podium and 59-storey tower. The plans succeed the early-May completion of a Combined Official Plan and Zoning By-law Amendment and a Rental Housing Demolition and Conversion application.
In order to complete the development as envisioned, the developer is seeking to re-designate the subject site from “Neighbourhoods” to “Apartment Neighbourhoods” and to demolish the existing buildings, which consist of two semi-detached dwellings and a three-storey detached dwelling.
If approved, the skyscraper would join an "eclectic" mix of residential buildings with significant ranges in heights and densities, including low-rise townhomes, single-family homes, mid-rise residential buildings, and tall residential buildings as high as 69- storeys, according to the developer's Cover Letter.



Once complete, the building would provide 730 dwelling units, broken down into seven studios apartments, 485 one-bedrooms, 164 two-bedrooms, and a healthy 74 three-bedrooms, "to address the city’s desire for family-sized units."
Residents would enjoy 7,892 sq. ft of indoor amenity space across levels one and five, with 1,475 sq. ft of outdoor amenity space adjoining with the indoor space on level five. Of note is that, while there will be two visitor parking spaces provided, in accordance with City-wide parking standards, which, as of 2022, eliminates parking minimums for new developments, there will be no resident parking spaces provided.
The developer's rationale is that "the Site’s proximity to multiple modes of public transportation renders the need for parking minimal." Instead, residents will have access to 806 bicycle stalls.
When it comes to transit, the proposed development is extremely well-situated. The site is within walking distance of the Sherbourne, Wellesley, and Yonge-Bloor TTC stations — plus it's serviced by a number of surface transit options, including the 94 Wellesley bus, the 75 Sherbourne bus, the 97B Yonge Street bus, and several others.
If completed, this development would represent an exciting move towards increased densification in one of the city's most vibrant areas, as well as a move away from vehicular infrastructure and towards a more transit-oriented Toronto.





















