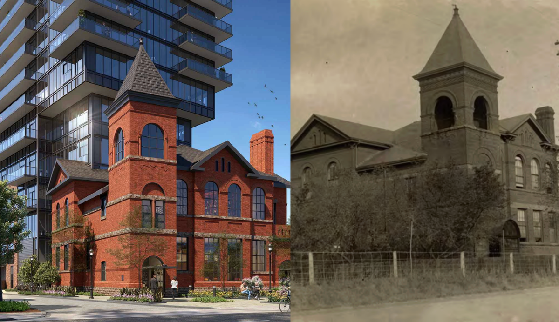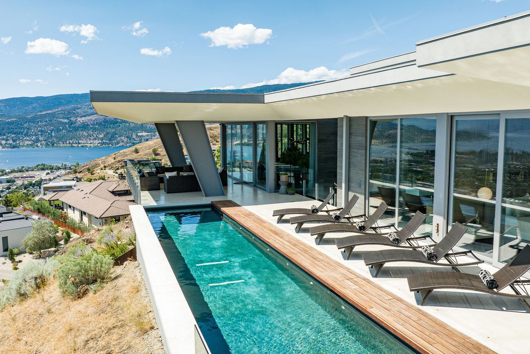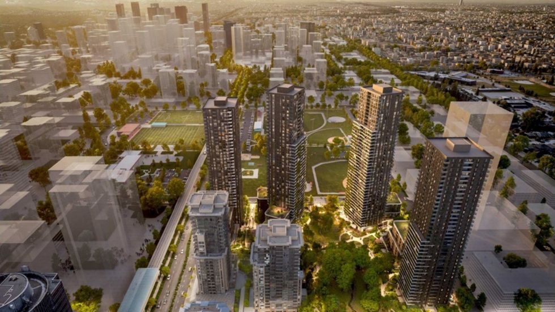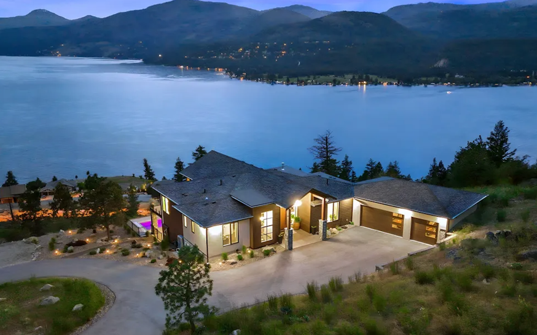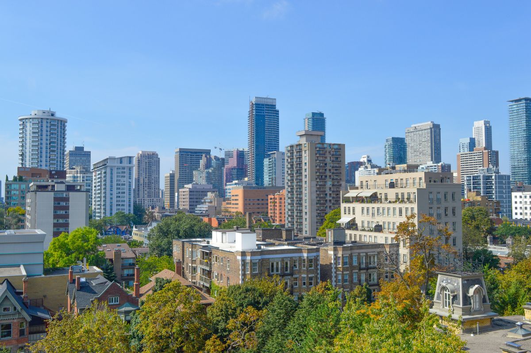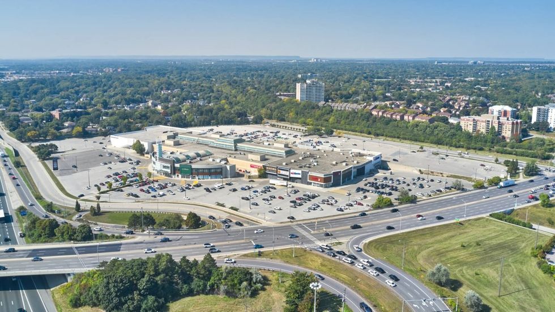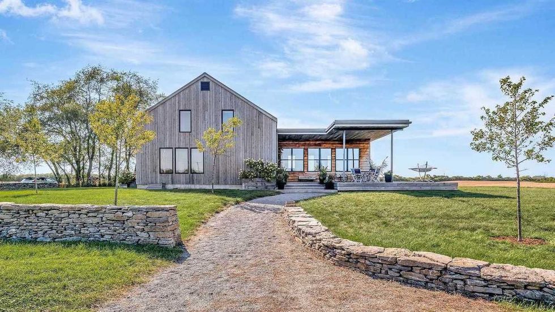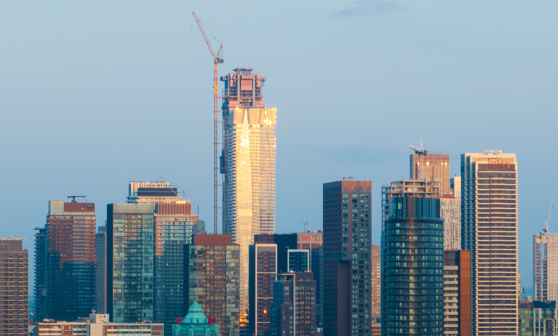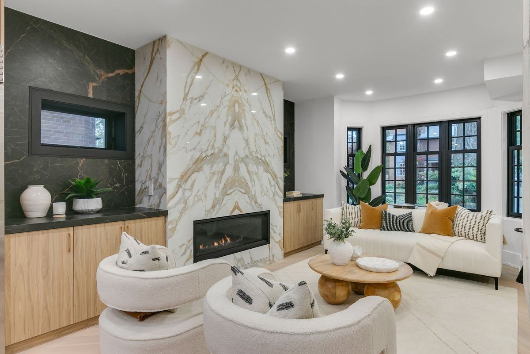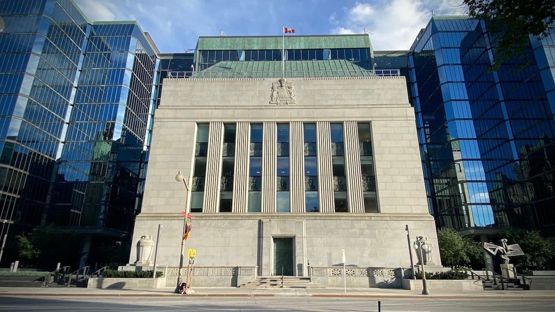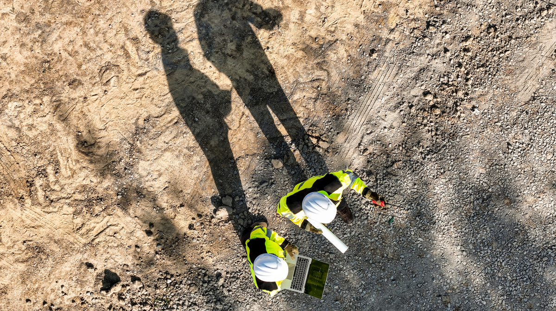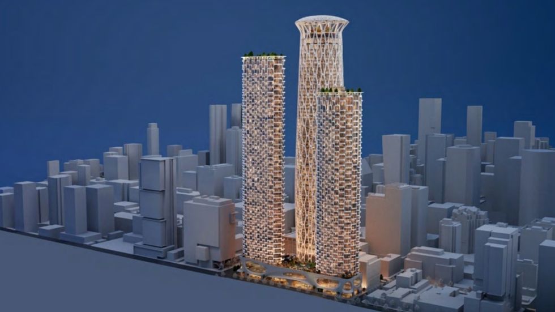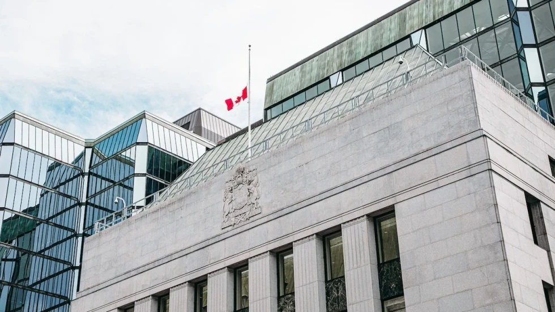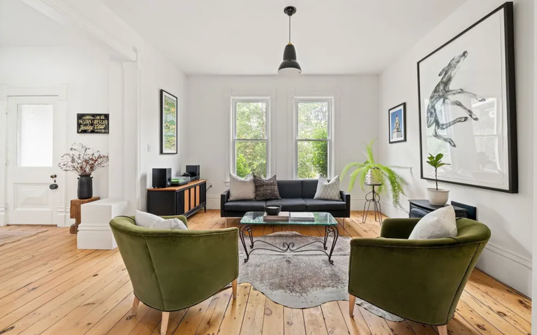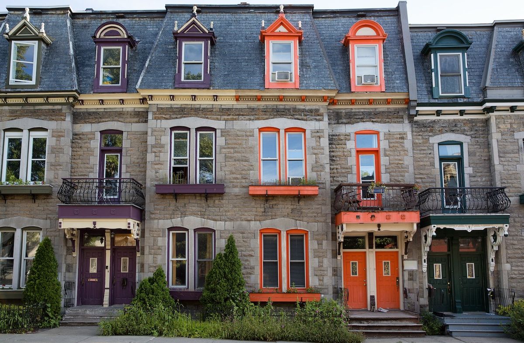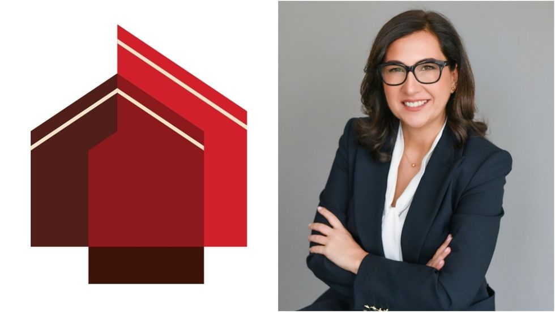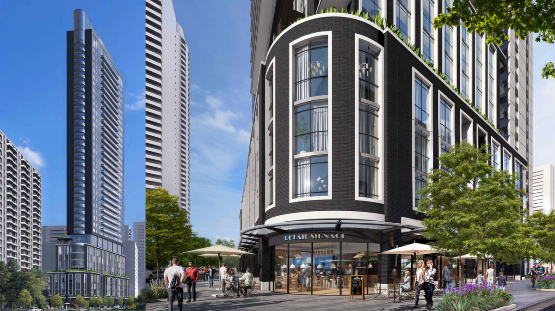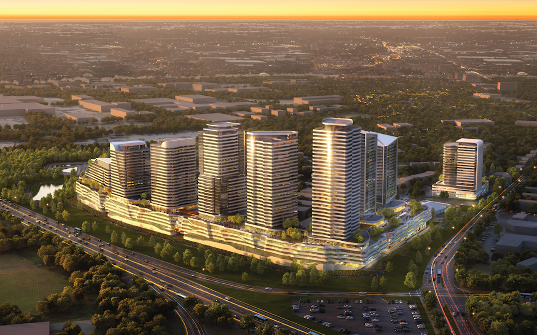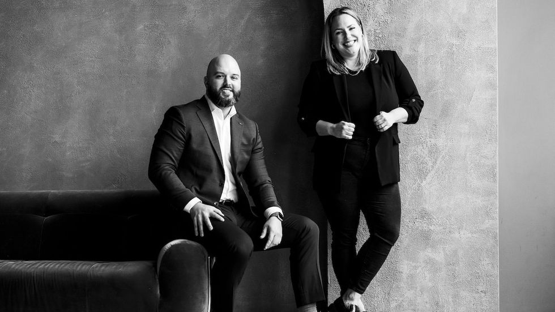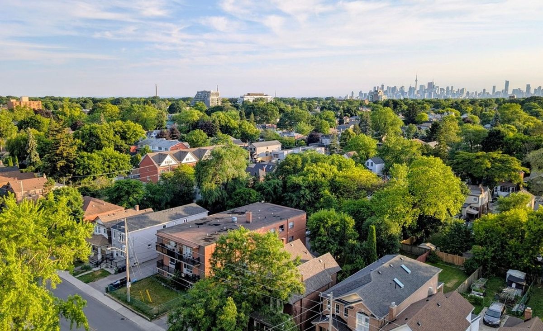Just steps from the cerulean shores of Lake Huron, along one of Bayfield’s most coveted stretches, 62 Tuyll Street is an extraordinary example of contemporary architecture shaped by mid-century sensibilities — all set against a backdrop of mature trees, golden sunsets, and cool lake breezes.
Currently listed for $2,650,000, this architect-designed residence occupies a rare double corner lot and offers more than 3,000 sq. ft of highly intentional, gallery-like living space.
Every inch of the home has been crafted with design lovers in mind, from its cedar-lined ceilings to the bespoke terrazzo countertops.
Inside, the design choices are a lesson in contrast and flow: polished concrete floors ground the open-concept main living area, while soaring skylights and clerestory windows bathe the space in light. At the centre of the living space is a striking double-sided gas fireplace clad in glossy black tile, serving drama from every angle. French doors extend the home outward to a professionally landscaped patio, blending indoor and outdoor living with ease.
The kitchen is a true chef’s space, as functional as it is beautiful. Premium Fisher & Paykel appliances are complemented by custom rift-sawn oak cabinetry, a tailored backsplash, and no fewer than three prep sinks. A large walk-in pantry flows seamlessly to a covered BBQ area — a rarity offering year-round, lakeside entertaining.
Specs:
- Address: 62 Tuyll Street, Bluewater, ON
- Bedrooms: 3
- Bathrooms: 3
- Listed at: $2,650,000
- Listed by: Katrina Elliston, Valerie Smith, Sotheby's International Realty Canada
Elsewhere on the main floor, you’ll find a generous foyer, a two-piece powder room, and a built-in office for two defined by a bold cobalt accent wall. But the heart of the home is, undoubtedly, the ‘green room."
______________________________________________________________________________________________________________________________
Our Favourite Thing
It has to be the green room. A meditative, light-filled greenhouse in the heart of the home, it blends natural textures and verdant life with bold architectural gestures. Under 14-foot ceilings, bougainvillea climbs toward the skylights as lake air circulates through four sets of French doors; it’s a signature space unlike any other, and a perfect reflection of the home’s design ethos.
______________________________________________________________________________________________________________________________
The home’s clever layout includes a guest wing with two bedrooms, a high-design bathroom featuring polished marble and micro-cement finishes, and a 440-sq.-ft flex space with a private entrance — perfect for a creative studio, consulting practice, or fully separate work-from-home setup.
A short split-level leads to the primary retreat: a sanctuary overlooking the lake, complete with a custom marble-and-terrazzo ensuite, walk-in closet, and the gentle soundtrack of lapping waves. Below, a dedicated wellness room is ideal for yoga, fitness, or quiet stretching beneath soft natural light.
Outside, the grounds are equally refined: IPE decking, irrigated gardens, a poured concrete courtyard wall with a fire bowl, a second fire pit area, and even a roughed-in outdoor shower. A saltwater Arctic Spa hot tub adds to the year-round appeal.
Finally, a heated 900-sq.-ft garage and workshop — with loft storage and additional exterior storage — is connected to the main house via a breezeway that cleverly houses bikes, tools, and even a pingpong table.
In short: if you want it, 62 Tuyll Street has got it.
WELCOME TO 62 TUYLL STREET

LIVING, KITCHEN, DINING, AND GREEN ROOM













BEDS AND BATHS





WORKSHOP



OUTDOOR



______________________________________________________________________________________________________________________________
This article was produced in partnership with STOREYS Custom Studio.

