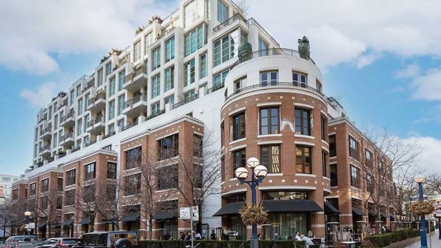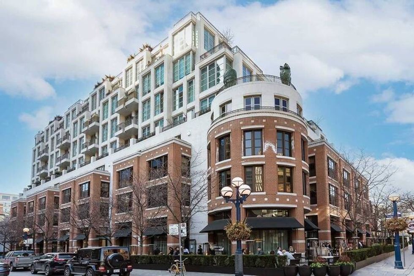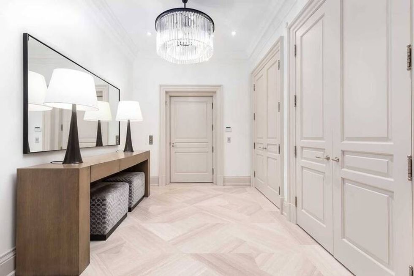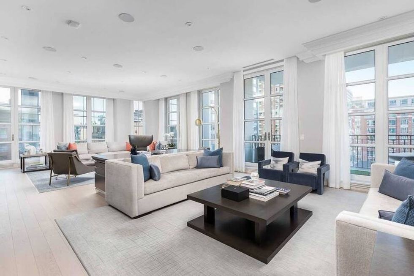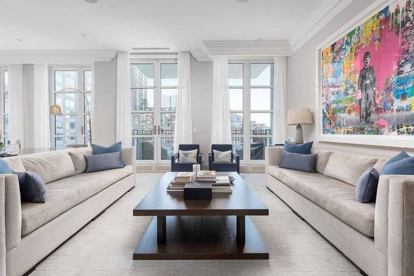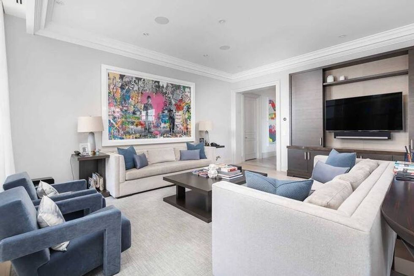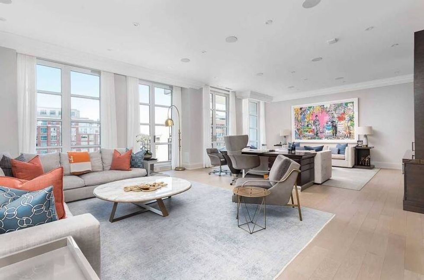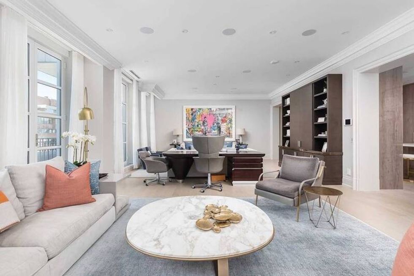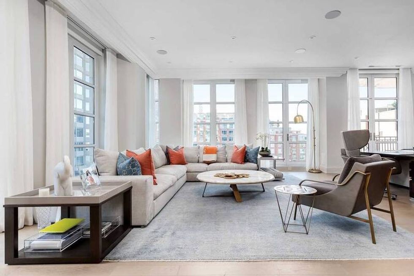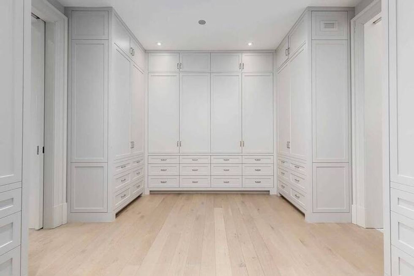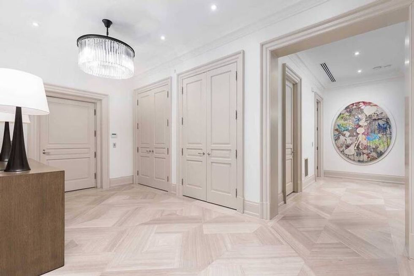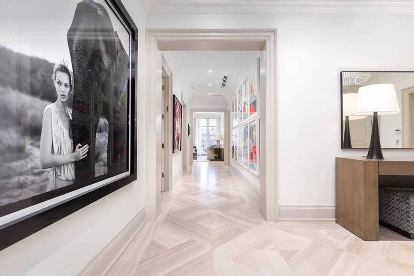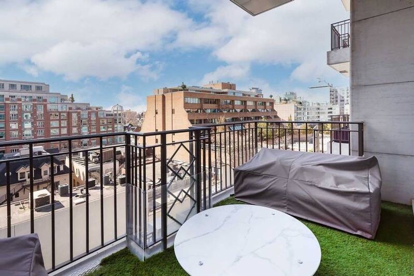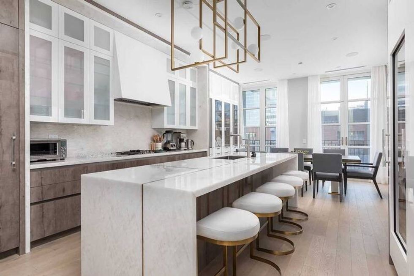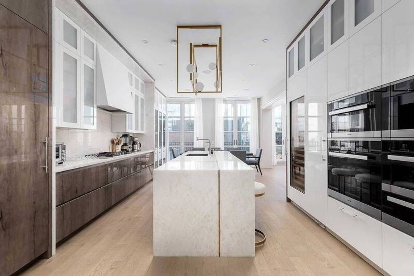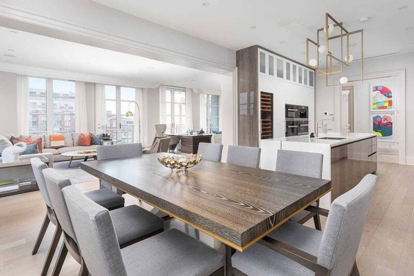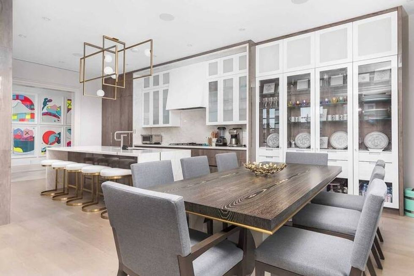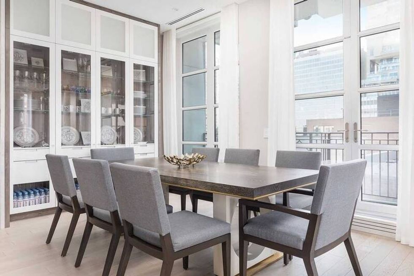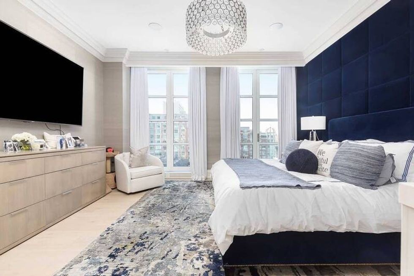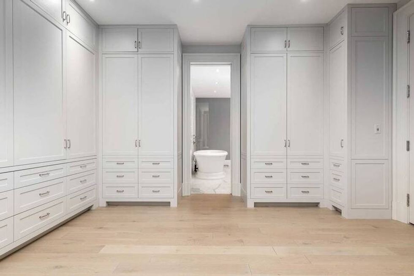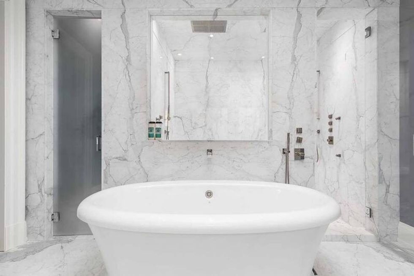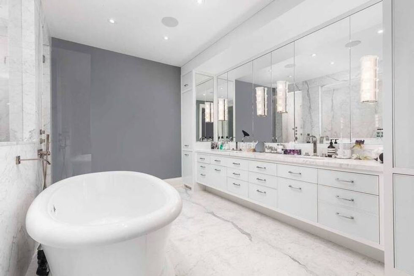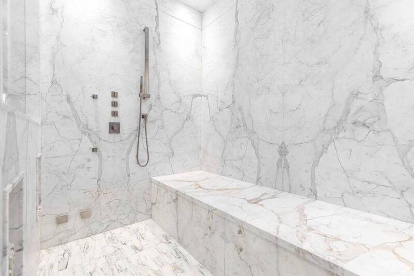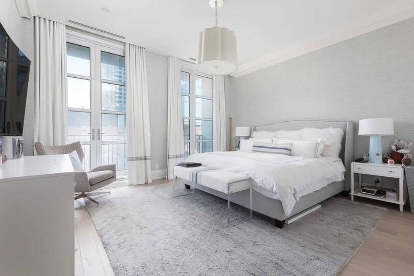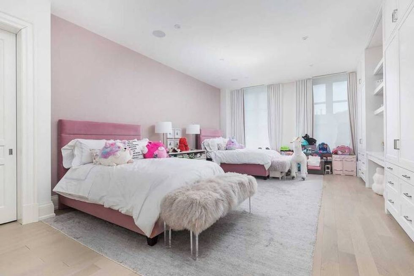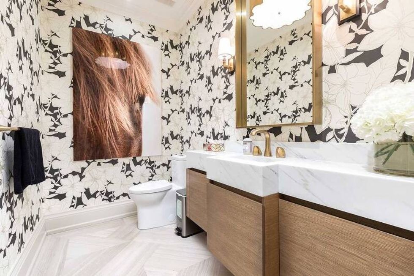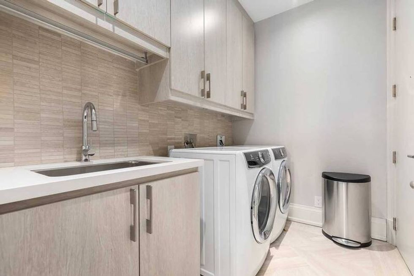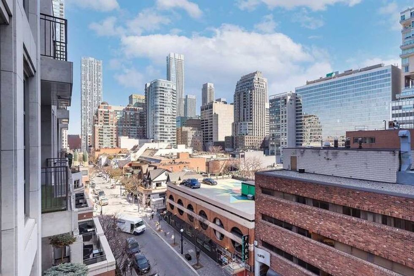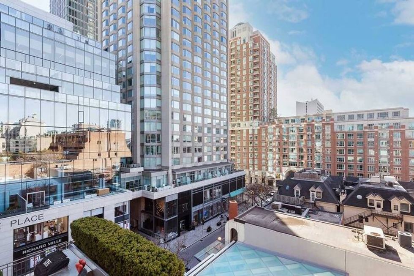It's not every day a suite at The Hazelton Hotel hits the market.
But today, luxury, opulence, and beauty blend at newly-listed 604-118 Yorkville Avenue.
Presenting the opportunity to reside in one of Toronto's most lavish hotels, and in the city's most esteemed neighbourhood, the expansive 3-bed is the type of space you need to see to believe.
Complete with a private elevator and countless fine finishes, the totally-renovated suite's stunning views pair perfectly with its exquisite interior.
READ: The Glass is Always Half Full: This 101-Acre PEC Winery Could Be Yours
Standing at the helm of Yorkville and Hazelton avenues, this hotel could not be more ideally located. In mere moments, access to luxury shopping along the "Mink Mile" is at your fingertips. Think: Prada, Gucci, Dolce & Gabbana, Hermès, and more.
Nights of wine and pasta await you at Cibo, Kasa Moto promises the best in Japanese fare, and Equinox around the corner invites you to come break a sweat when it's all said and done.
Even grabbing groceries feels luxe in this area, as Whole Foods -- with all its mouthwatering offerings -- waits just a few steps north of The Hazelton.
Meanwhile, the suite itself boasts all of its own swoon-worthy elements.
Across 3,500 sq. ft. are three large bedrooms, three bathrooms, and a Downsview kitchen that will take your breath away. Complete with a Sub-Zero fridge and freezer, Miele gas cooktop, oven, and espresso machine, any foodie will be delighted to spend afternoons whipping up eats and serving guests in this environment.
(And that's without mentioning the Sub-Zero wine fridge, which promises to keep your Rosé chilled all day.)
When the time comes to retreat, anyone who steps into the primary ensuite's shower will be hard-pressed to leave it. Spa-like and spacious, it's hard to imagine a better place to unwind at the end of the day. If you do want to take your relaxation levels to new heights, however, the Spa by Valmont is in the building.
Two parking spaces are included in the property's sale, while access to transit and Lyft pickups couldn't be easier in this pocket of the city. Surely, you'll crave entire days spent in the comfort of this incredible home, but when day trips beckon, must-visits including the Royal Ontario Museum and the Gardiner Museum are just around the corner.
Specs:
- Address: 604-118 Yorkville Avenue
- Bedrooms: 3
- Bathrooms: 3
- Taxes: $25,583
- Price: $10,500,000
- Listed by: Leanne Domi, Chestnut Park Real Estate Ltd. Brokerage; Jeffrey H. Wagman, Forest Hill Real Estate Inc.
The abode, listed for $10,500,000, is finished with south-west facing views that are priceless. So if you're ready to level-up your lifestyle, this suite at The Hazelton will make it happen.
WELCOME TO 604-118 YORKVILLE AVENUE
ENTRY
LIVING ROOM
CLOSETS AND CORRIDORS
BALCONY
KITCHEN AND BATHROOM
PRIMARY BEDROOM AND ENSUITE
BEDROOMS
BATHROOM
LAUNDRY
YORKVILLE VIEWS
This article was produced in partnership with STOREYS Custom Studio.
