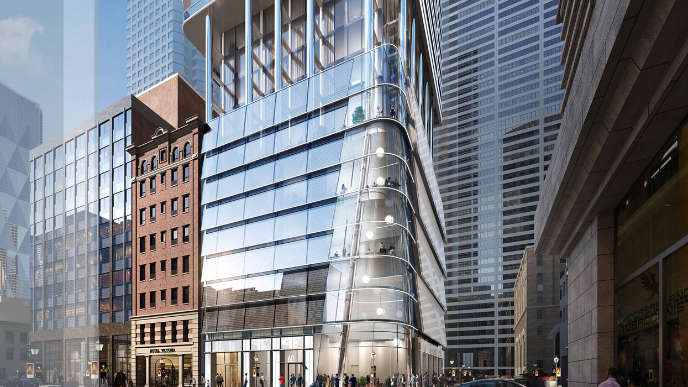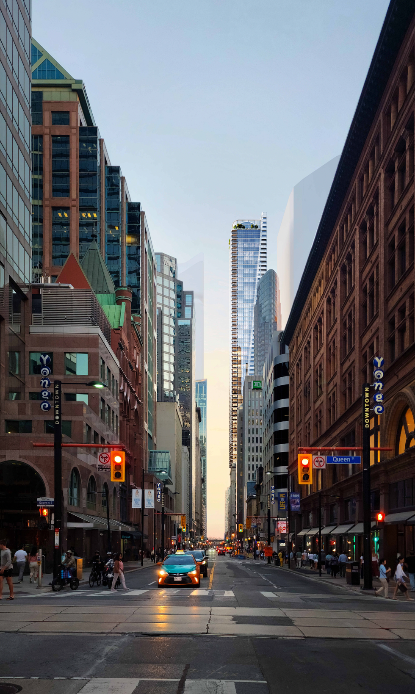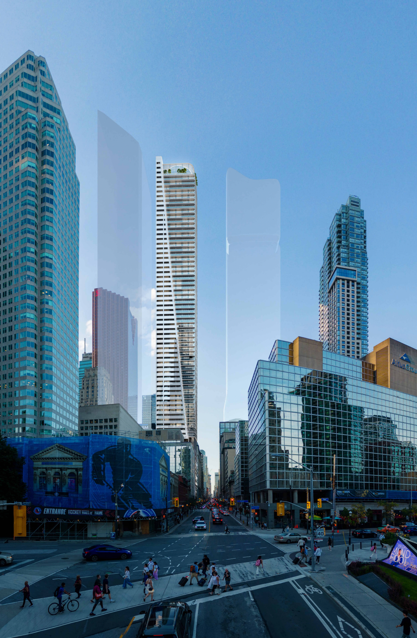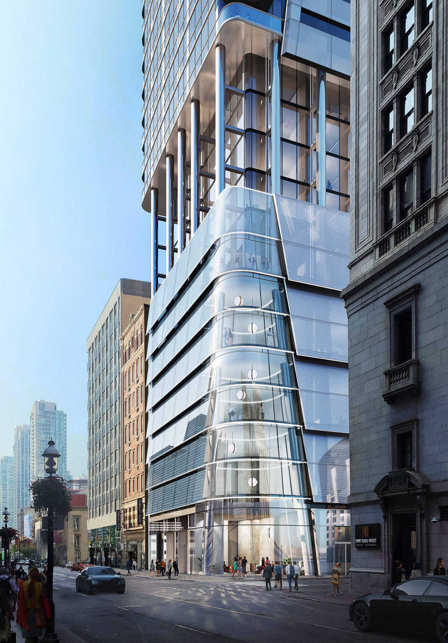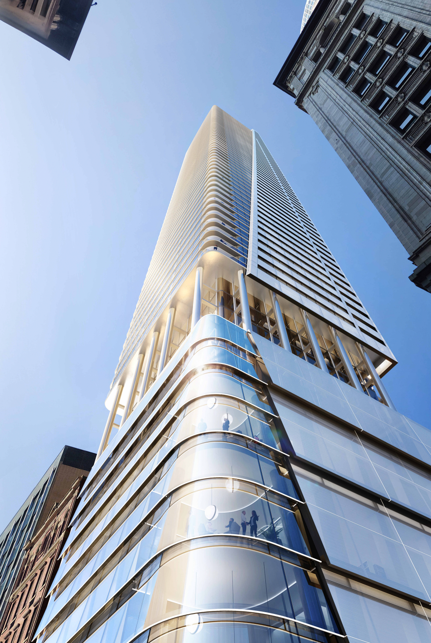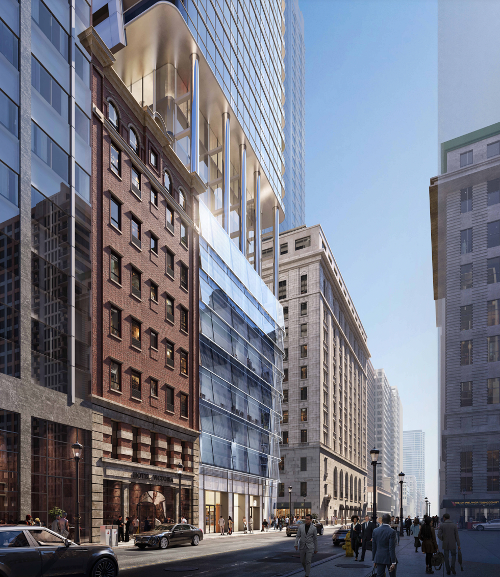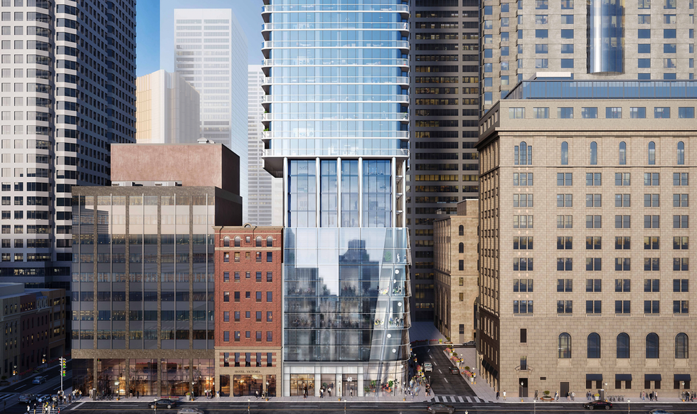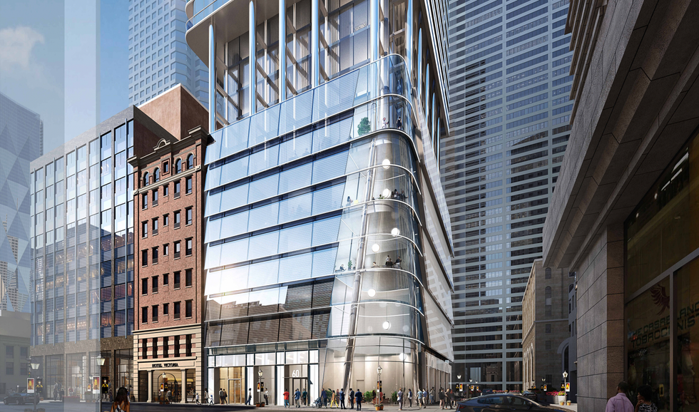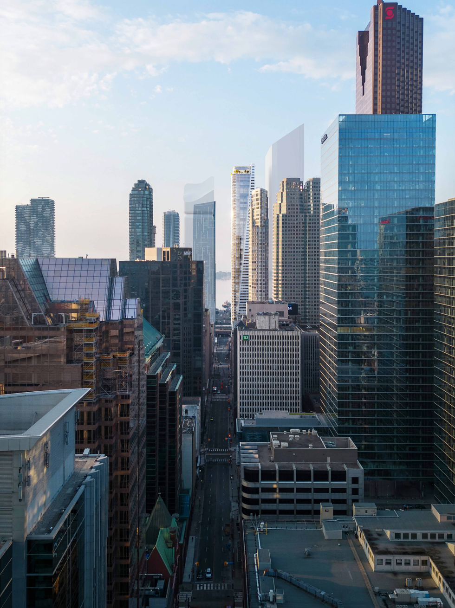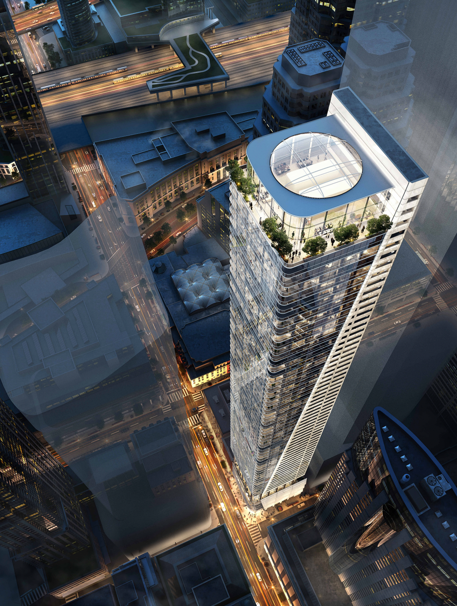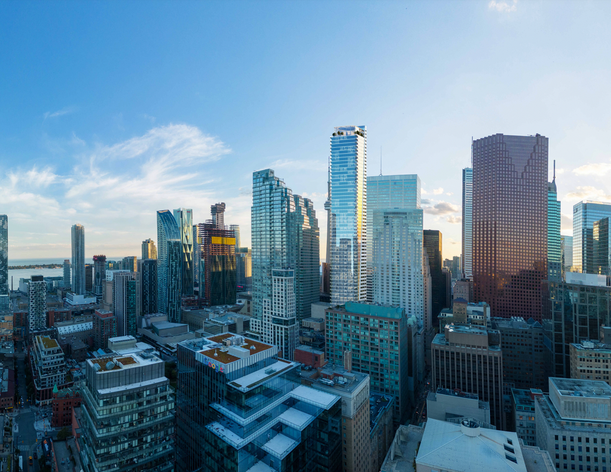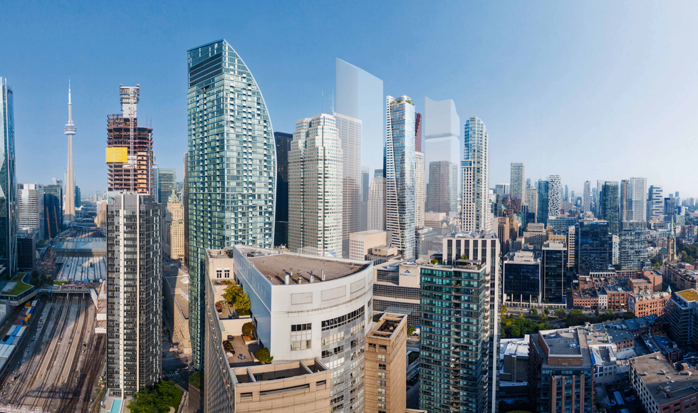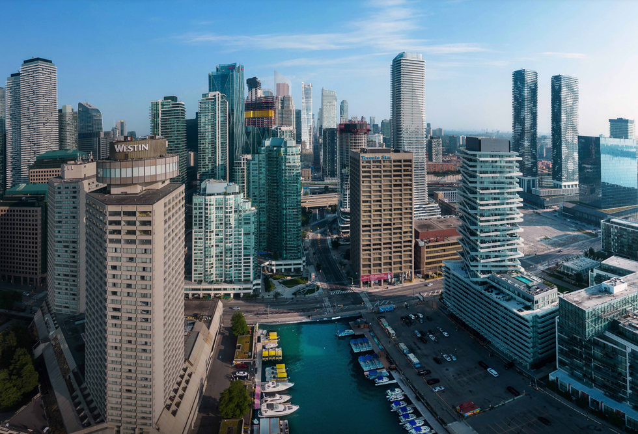KingSett Capital has proposed a stunning a 65-storey condo tower for Toronto's Financial District that would replace an existing office building. If approved, the development would offer over 600 residential units alongside an at-grade retail space.
The proposed development is slated for 60 Yonge Street, between King and Wellington streets, which is currently occupied by a 12-storey office building constructed in approximately 1958. In their application, KingSett explains that the building is largely vacant, save for a portion tenanted by the Bank of Montreal and a Subway restaurant at grade.
Next door at 56 Yonge Street is the heritage-protected Hotel Victoria building, which is included in the application because the proposed construction of the new tower involves a 10th floor cantilevered element that would hang over the airspace of the historic hotel. The Hotel Victoria is owned by QuadReal Property Group who will retain ownership of the address, but grant KingSett air rights for the cantilevered portion.
Located in the city's downtown core, the condo proposed for 60 Yonge would deliver new housing within walking distance of a number of higher-order transit options, namely Union Station, which provides connectivity to the Greater Toronto Area and beyond, and more locally, the King Subway Station on Line 1, accessible directly from the site via the PATH system.
On top of that, residents would have the city's best in entertainment, retail, and dining at their fingertips, with destinations like Scotiabank Arena, Meridian Hall, and the Eaton Centre all located within walking distance.
In both stature and design, the proposed development is on par with surrounding iconic buildings like First Canadian Place and Brookfield Place. For the design, KingSett has retained AS + GG Architecture whose renderings depict a futuristic exterior defined by a "fritted shingled glass curtain wall" in the podium element and metal-clad columns that provide a visual and structural transition between the podium and tower elements.
While the area is known as a hub for financial institutions and office buildings, in light of the recent decline in demand for office space in the city, KingSett's application seeks an Official Plan Amendment to reduce the amount of non-residential replacement space required in the Downtown Secondary Plan. Under the current plan, all 93,516 sq. ft of largely vacant office and commercial space within the existing 12-storey office building would have to be replaced.
If approved, the largely residential development would provide 649 condo units alongside 624 sq. ft of retail space at grade. The building itself would feature a five-storey base home to retail and indoor and outdoor amenity spaces, while the tower element would contain the residential units and additional amenity space.
In total, 20,279 sq. ft of amenity space has been proposed, consisting of 14,918 sq. ft of indoor amenity space and 5,360 sq. ft of outdoor amenity space. Indoor amenity space would be found on levels three, four, five, and 65, accompanied by outdoor spaces on levels five and 65. Level 65 would be home to a rooftop 'residents’ club' with a "large circular skylight visible from street level, creating a well-lit, open atmosphere for residents," reads the planning rationale.
Of the 649 condo units, there would be 406 studio units, 79 one-bedrooms, 98 two-bedrooms, and 66 three-bedrooms, and available to residents would be 731 bicycle parking spaces.
