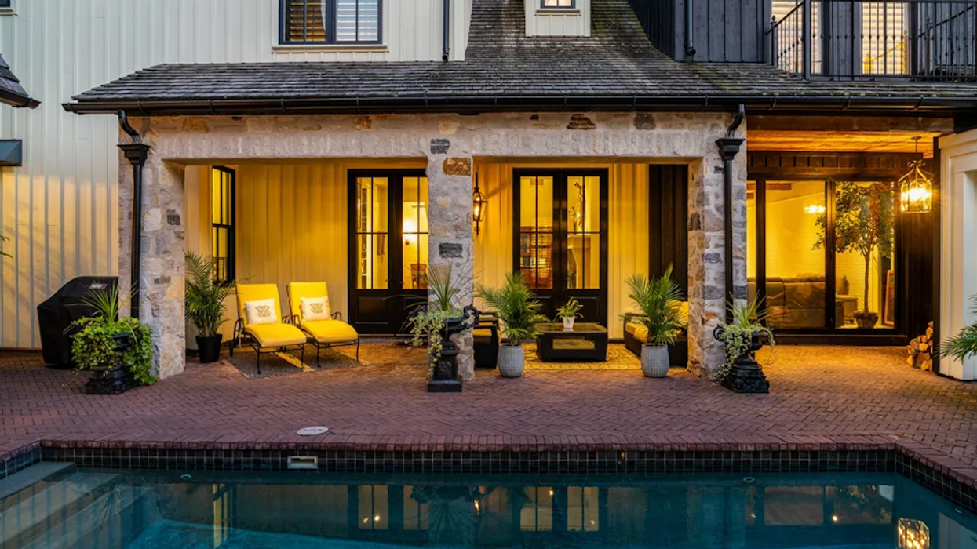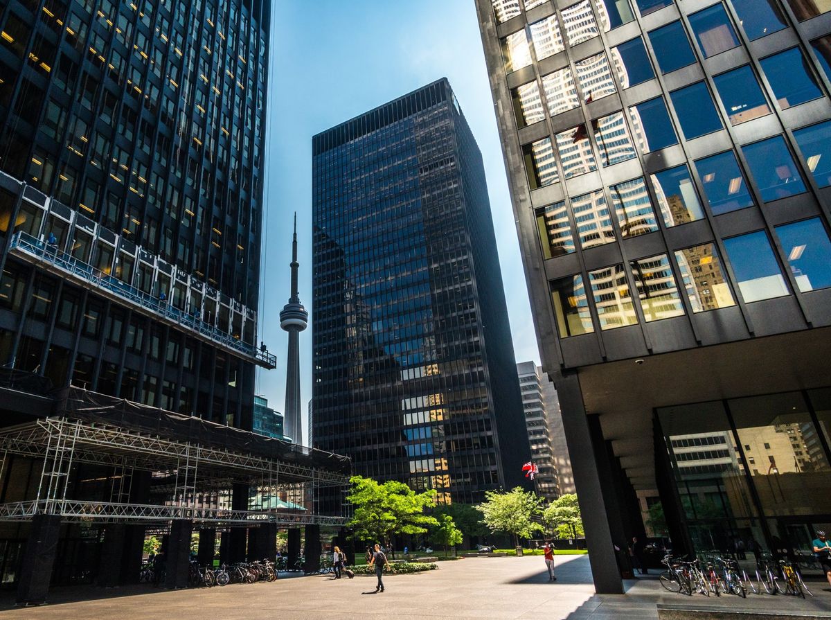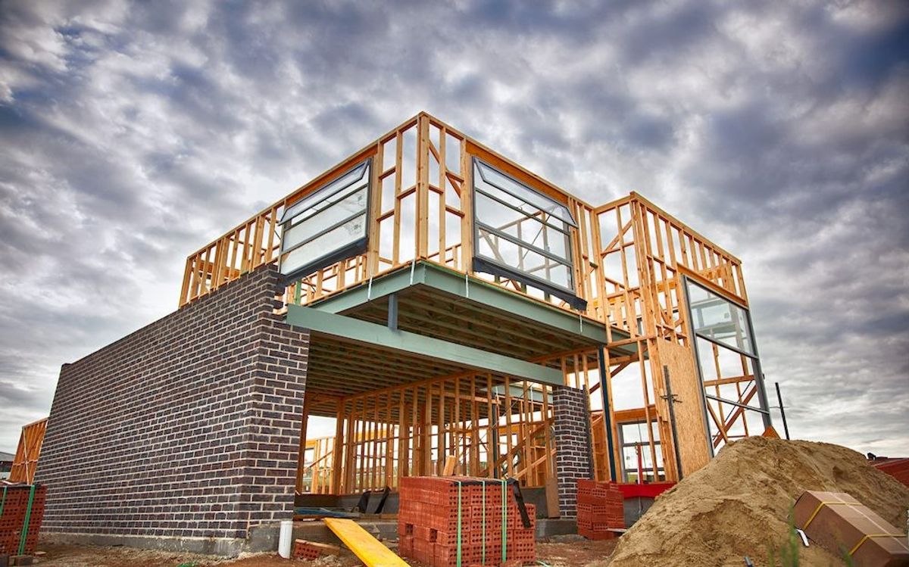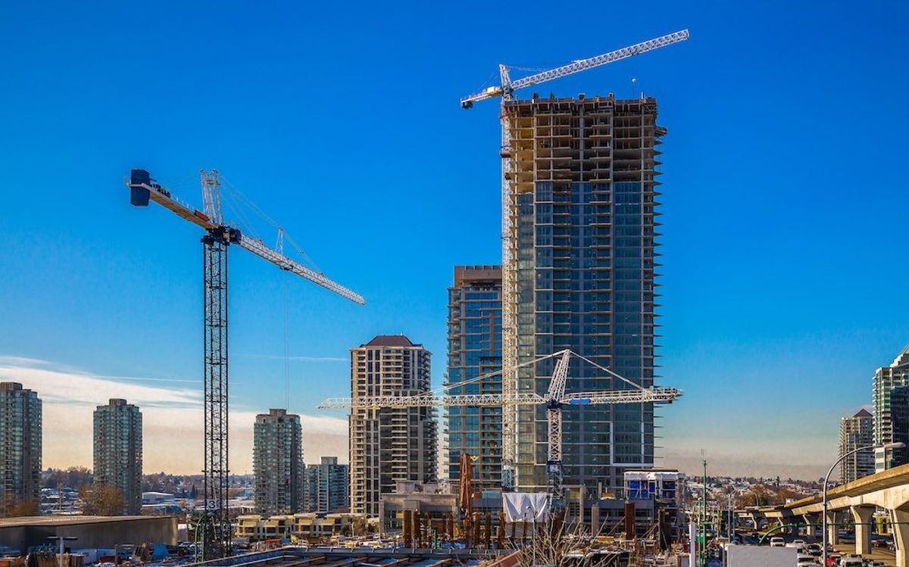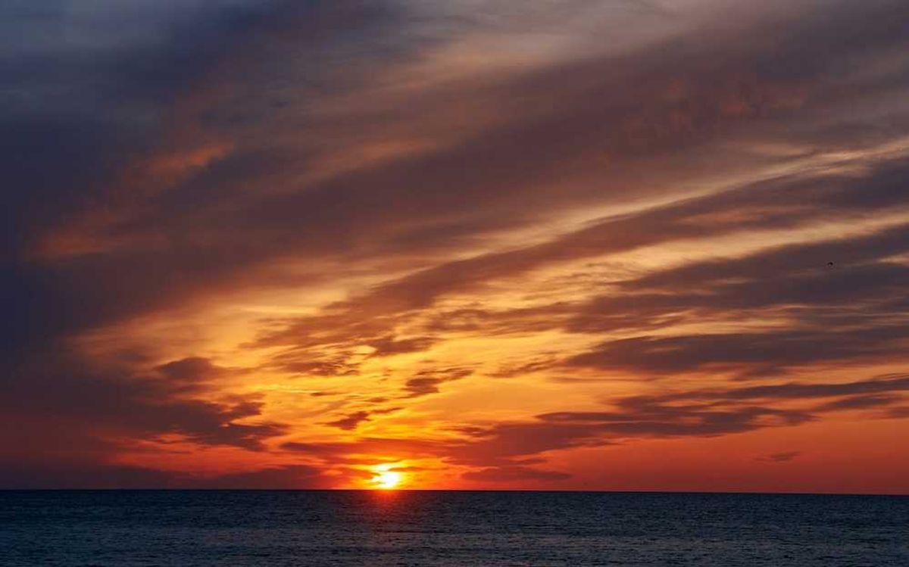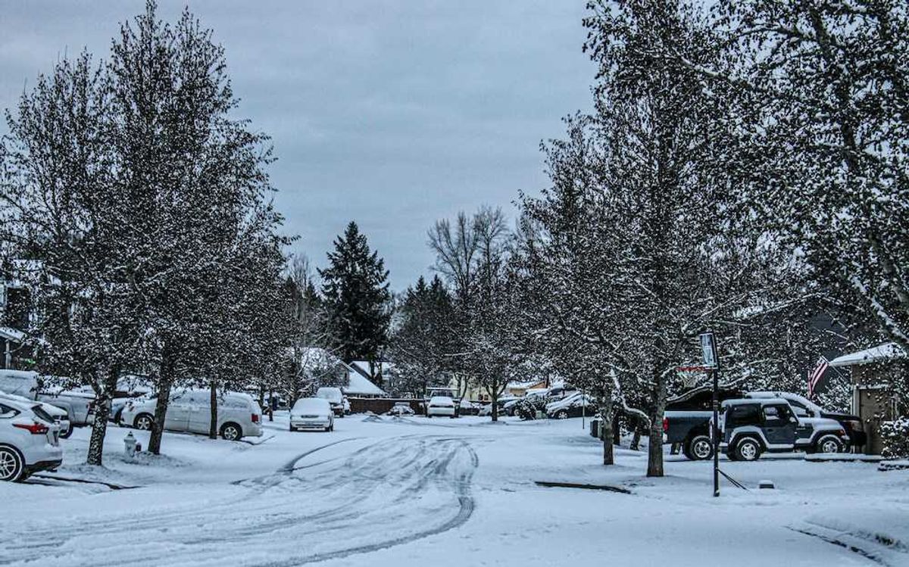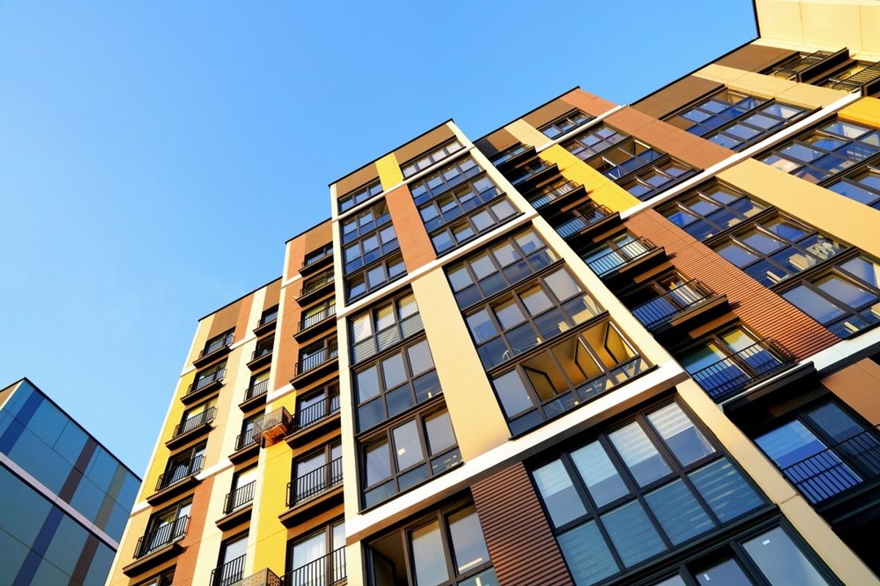Poised in the heart of Collingwood, 57 St. Lawrence Street — also known as “The Breakers” — commands attention on the waterfront.
The newly listed property seamlessly blends timeless charm with a stone facade, dormer windows and wrought-iron railing — and does it all just steps from the glistening waters of Georgian Bay.
In short, this abode has it all, and then some: a prime location, breathtaking design, and top-tier four-season recreational amenities waiting only minutes away.
From the exterior, the home makes an immediate impression, with its enchanting stately build and beautiful front stone terrace, overlooking the water and sunsets and sunrises on Georgian Bay. Upon entry, this unique home balances tasteful splendor with function: seven bedrooms; seven ensuites; three half-baths, seven fireplaces; and over 7, 600 sq. ft. of finished living space.
Exuding the utmost of sophistication and comfort, the home’s great room features a grand limestone wood burning fireplace and a 25-ft ceiling with dormer windows, flooding the room with natural light. Almost serving as their own form of artwork, oversized windows offer picturesque views of the surrounding landscape and Collingwood waterfront. High-end finishes and meticulous attention to detail are evident throughout, while premium fixtures and fittings ensure the truest of luxury living. In essence, the home serves a statement of discerning taste and global appeal.
READ: Newly Listed Moore Park Home Serves Opulent Charm
For the gourmet-meal-inclined, the gourmet kitchen is a dream-turned-reality, featuring state-of-the-art appliances, custom cabinetry, and an oversized island for entertaining family and friends.
The adjoining dining room — complete with a climate controlled wine cellar — is perfect for hosting intimate dinners or grand celebrations; however you prefer to spend your evenings and weekends, this space is the ideal backdrop.
Specs
- Address: 57 St. Lawrence Street, Collingwood, ON
- Price: $6,900,000
- Bedrooms: 7
- Bathrooms: 10
- Size: ~7,620 sq. ft.
- Lot size: 175 x 176 ft irregular
- Listed by: Barbara Picot, Ron Picot, Chestnut Park Real Estate Ltd. Brokerage
Upstairs, the primary suite is its own tranquil haven, coming complete with a showpiece double steam shower, two walk-in closets, and an ensuite that rivals a lavish spa escape. Meanwhile, the home's additional bedrooms are all generously sized, each coming with its own ensuite, and offer ample closet space.
______________________________________________________________________________________________________________________________
Our Favourite Thing
Already, this home has us swooning... and we haven't even made it outside yet.
One step out to this home's back courtyard transports you to a private oasis. Taking centre stage is an inground heated salt-water pool, shimmering turquoise, surrounded by a beautiful brick-laid patio and ample space for lounging, whether in the sun or the shade. We could go on and on, but the essence of it is: if you're looking for us this summer, we'll be here — even if only in our daydreams.
______________________________________________________________________________________________________________________________
Finishing touches on this lavish estate include a warm family room and a private home office. And, let us not forget the in-home theatre and the private gym.
57 St. Lawrence Street is not just a house, nor even just a home, but a total lifestyle statement. And if you act quickly, you could call this statement your own.
WELCOME TO 57 LAWRENCE STREET
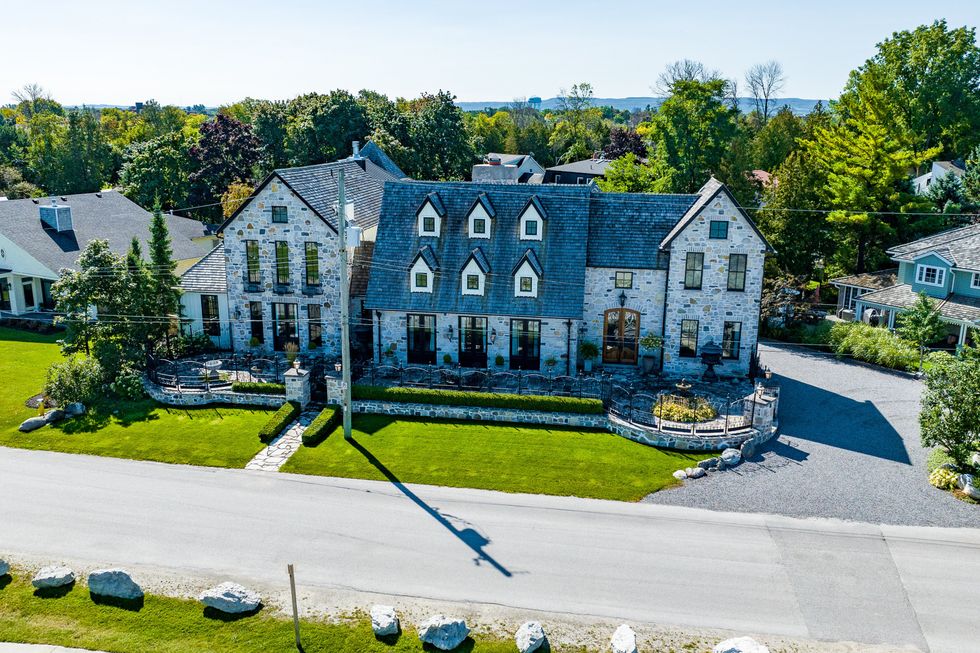
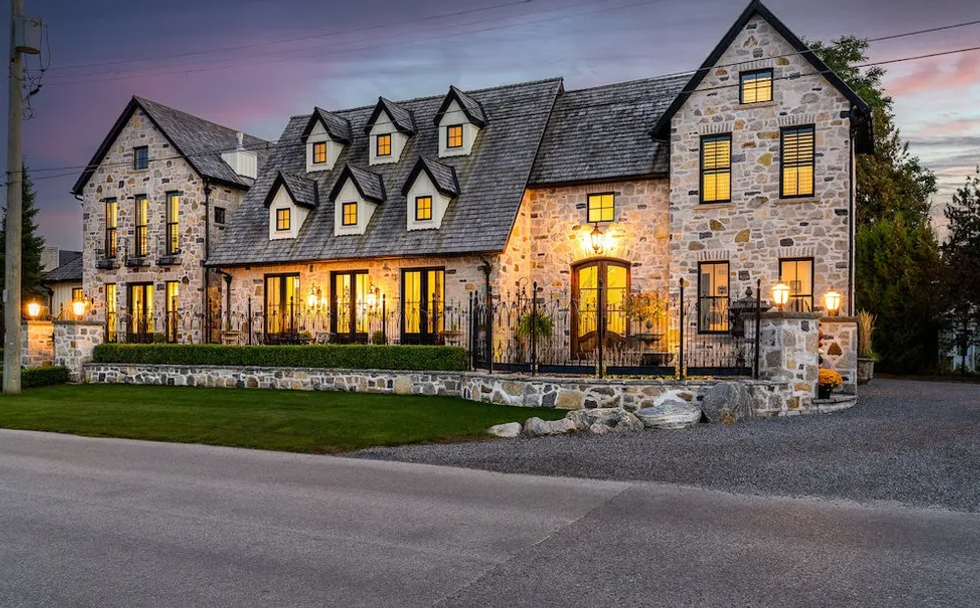
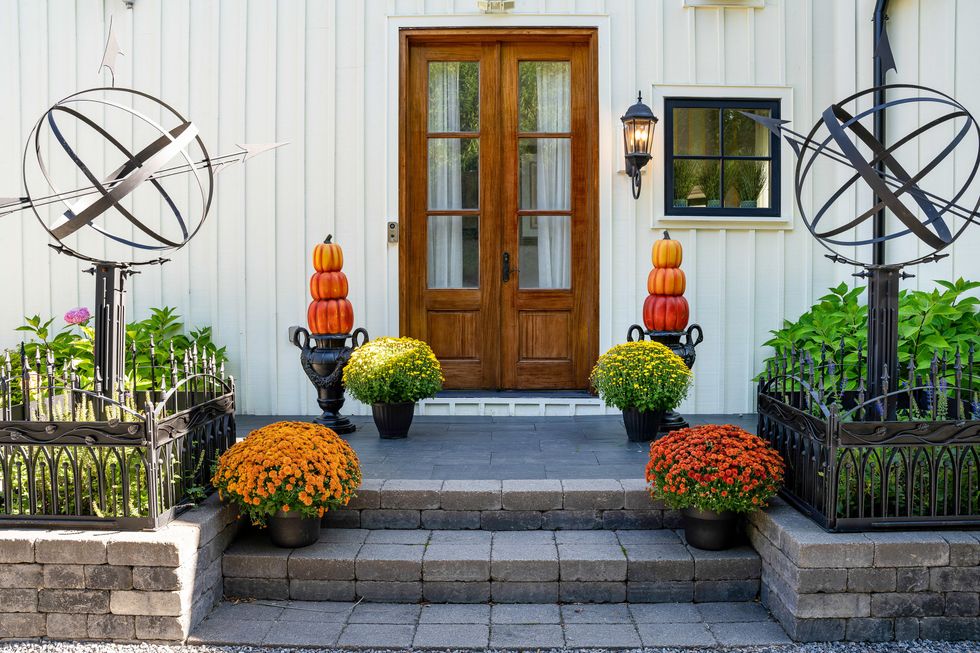
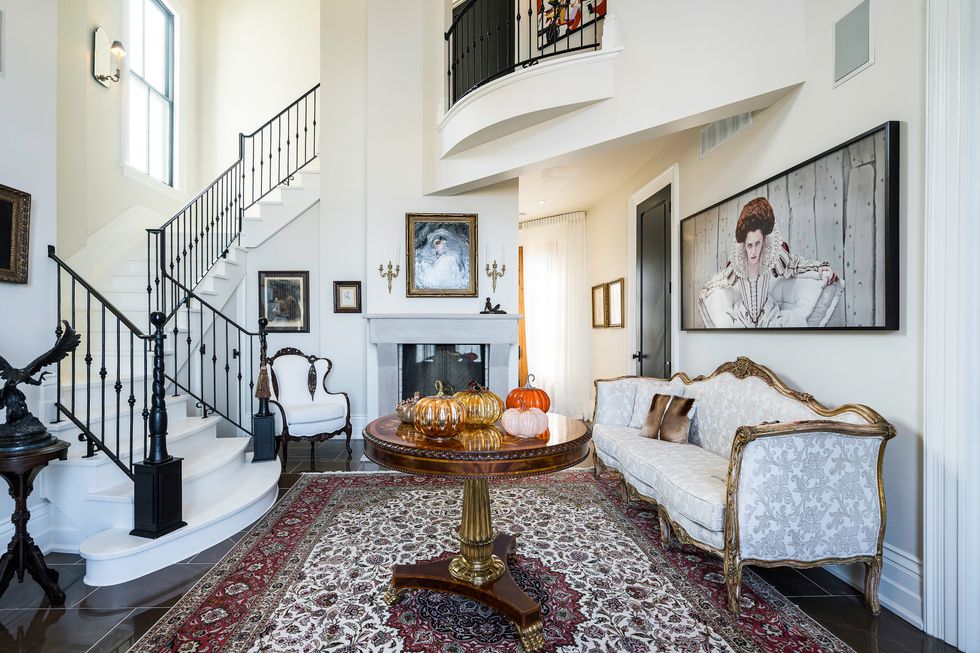
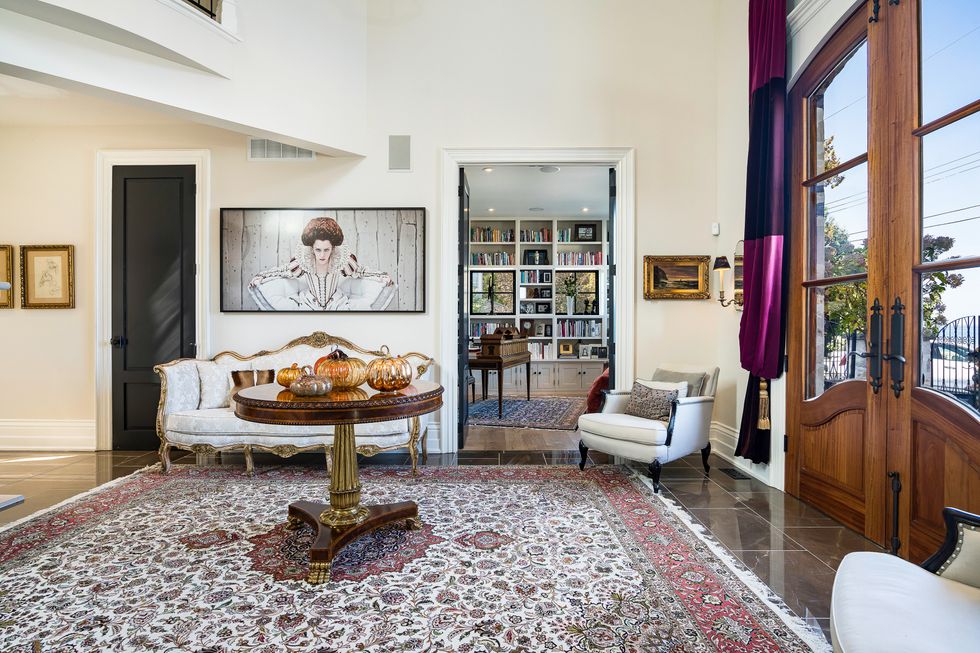
LIVING, KITCHEN, AND DINING
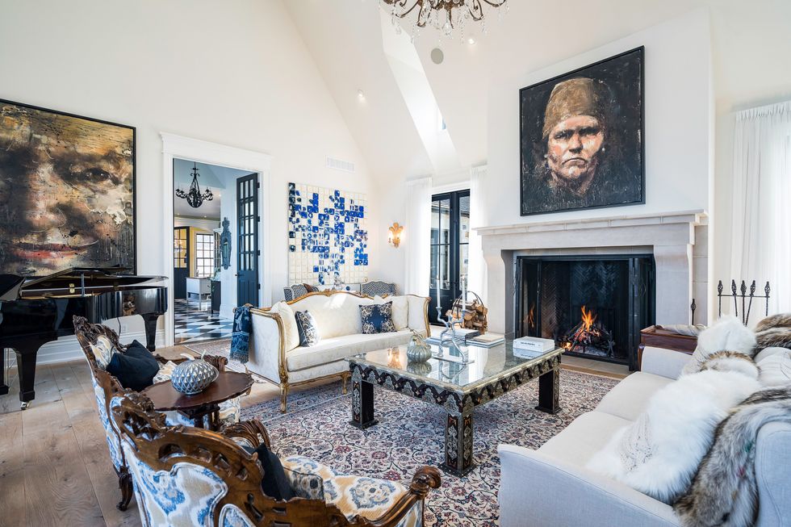
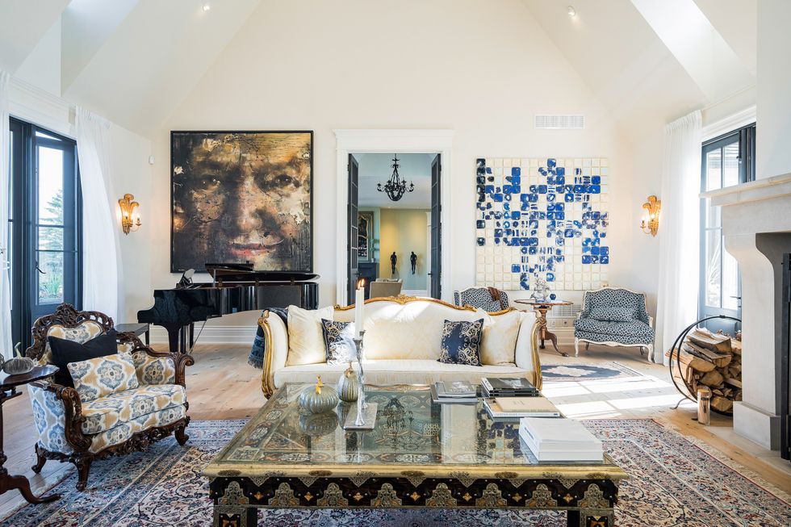
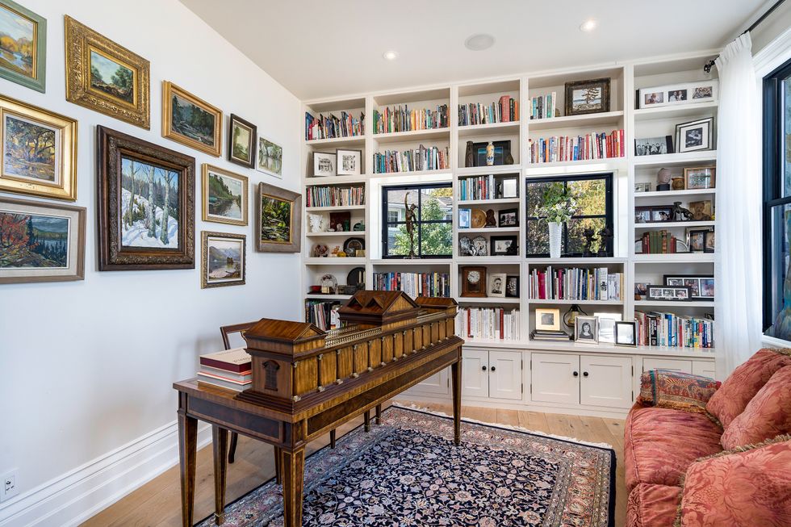
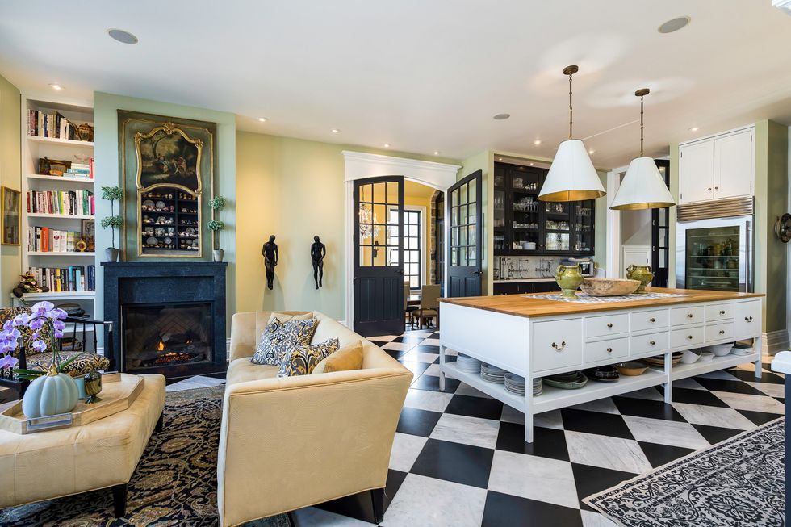
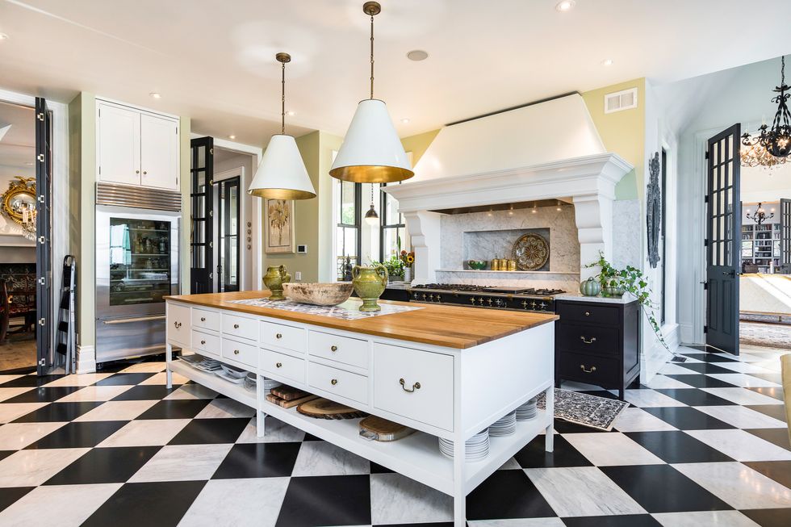
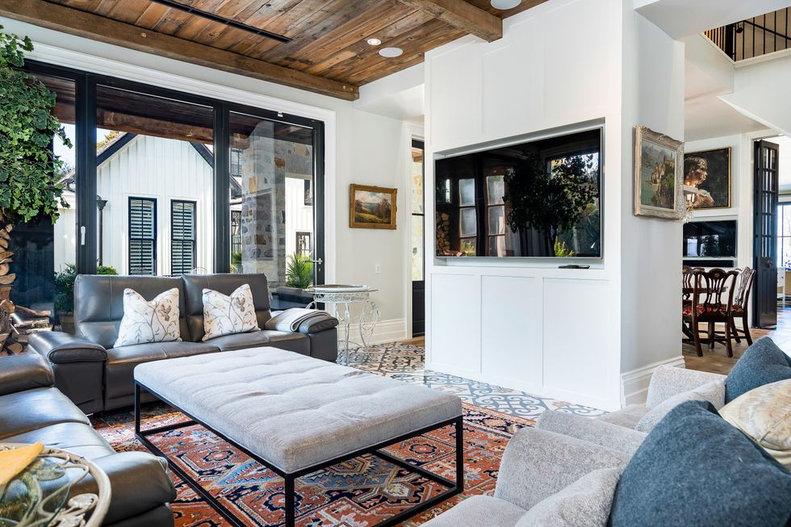
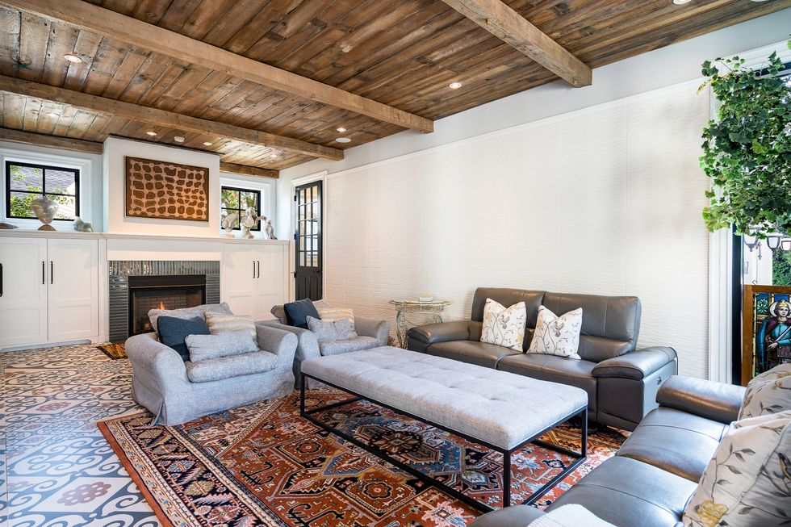
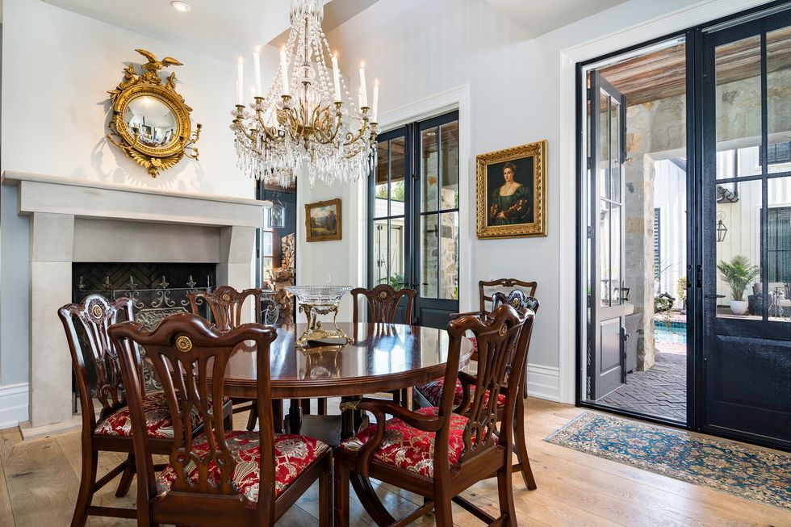
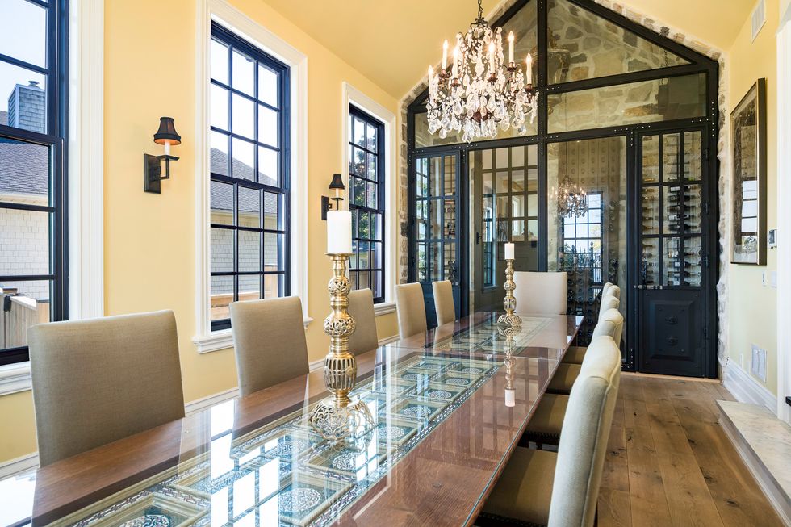
UPPER LEVEL, BEDS, AND BATHS
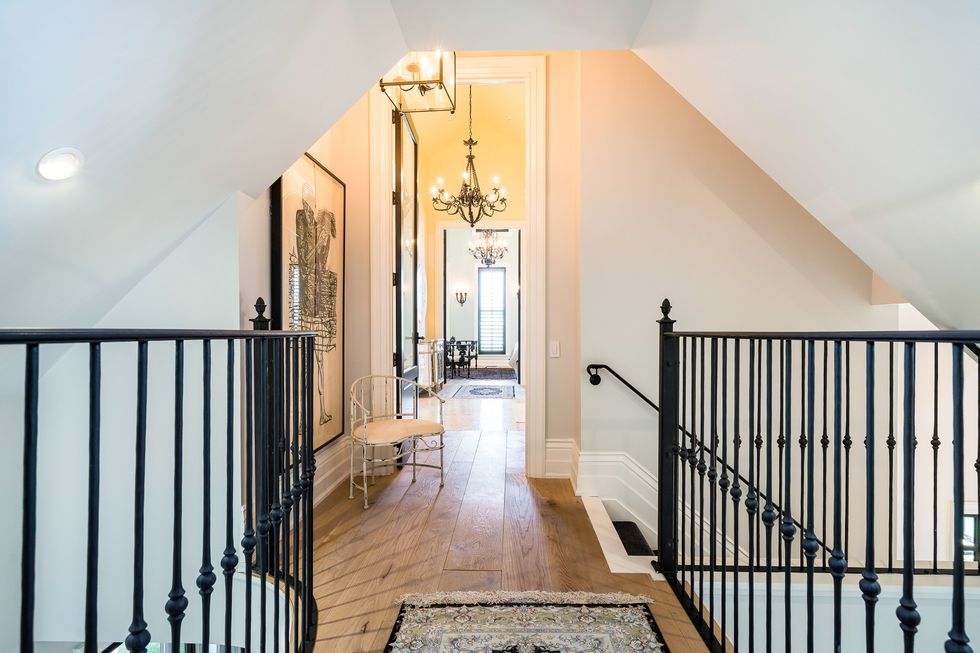
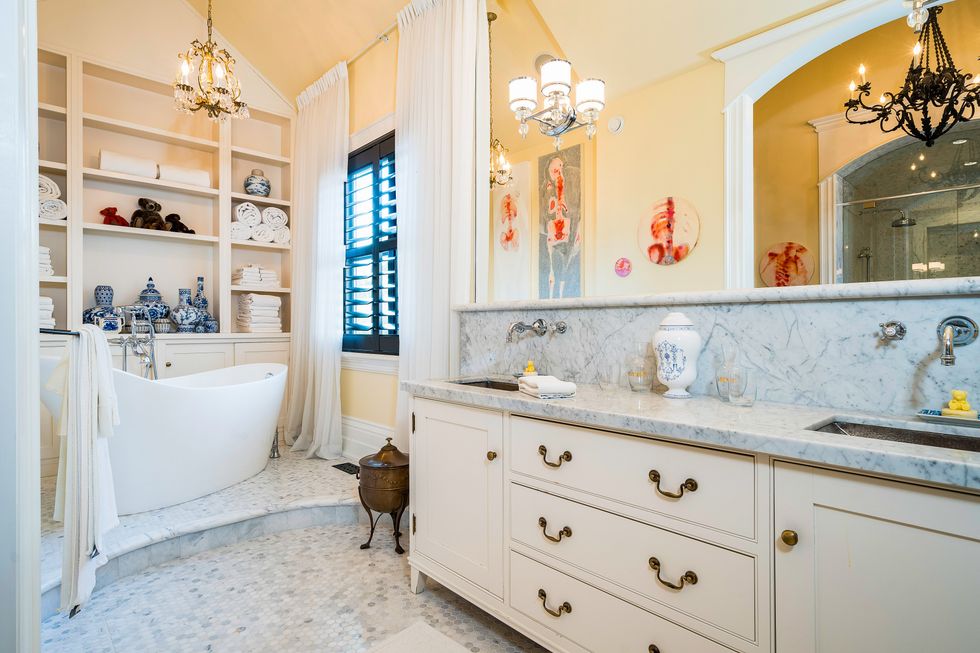
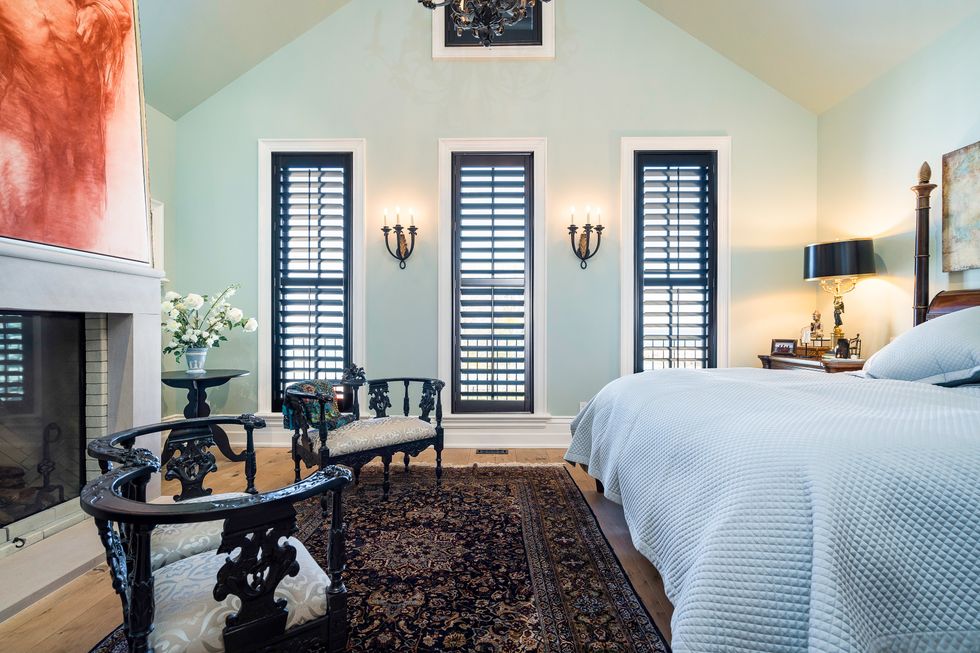
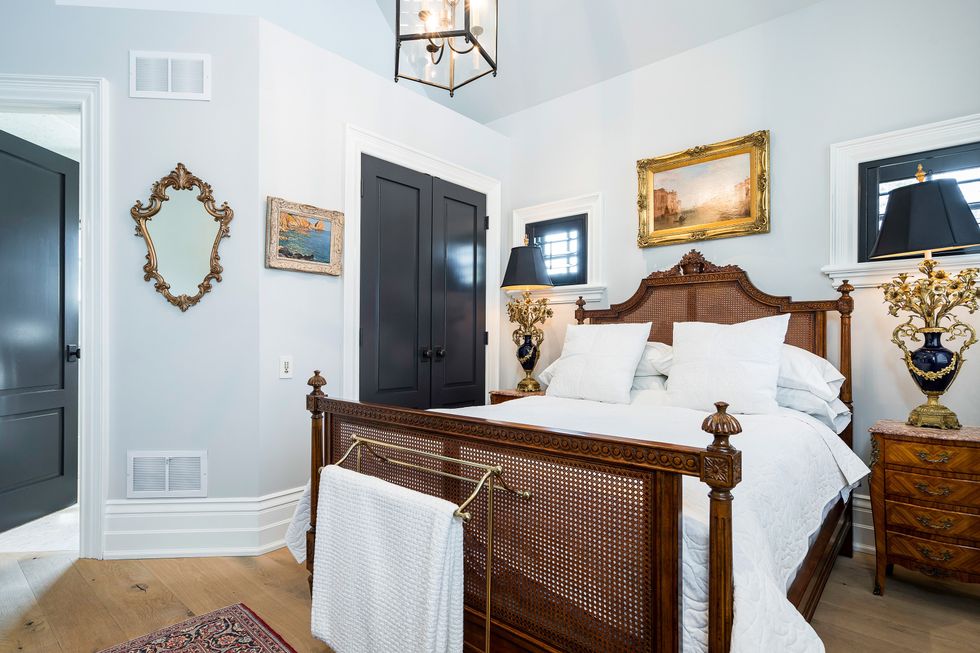
RECREATION
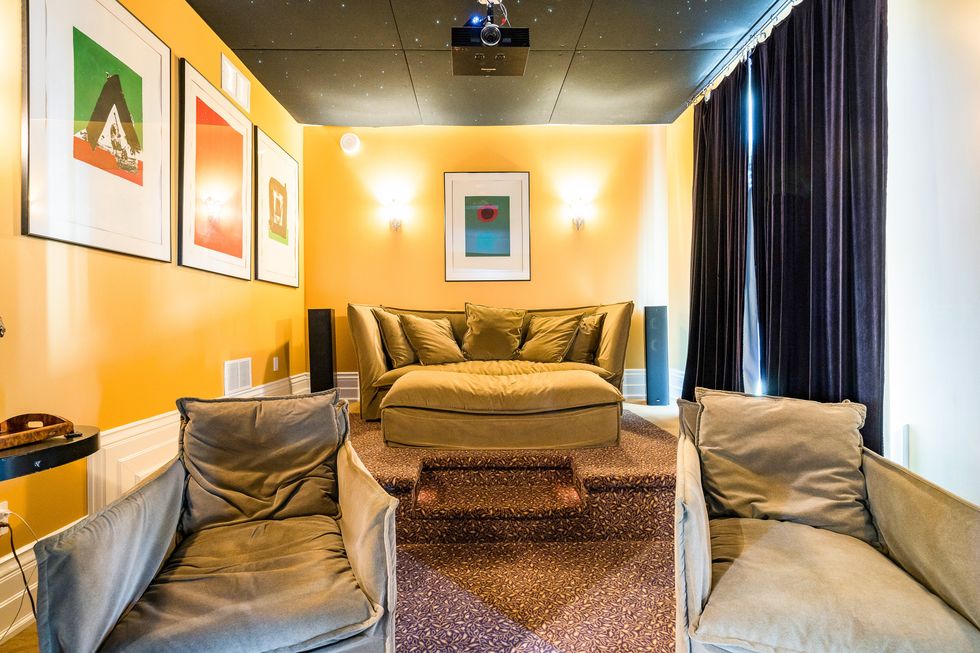
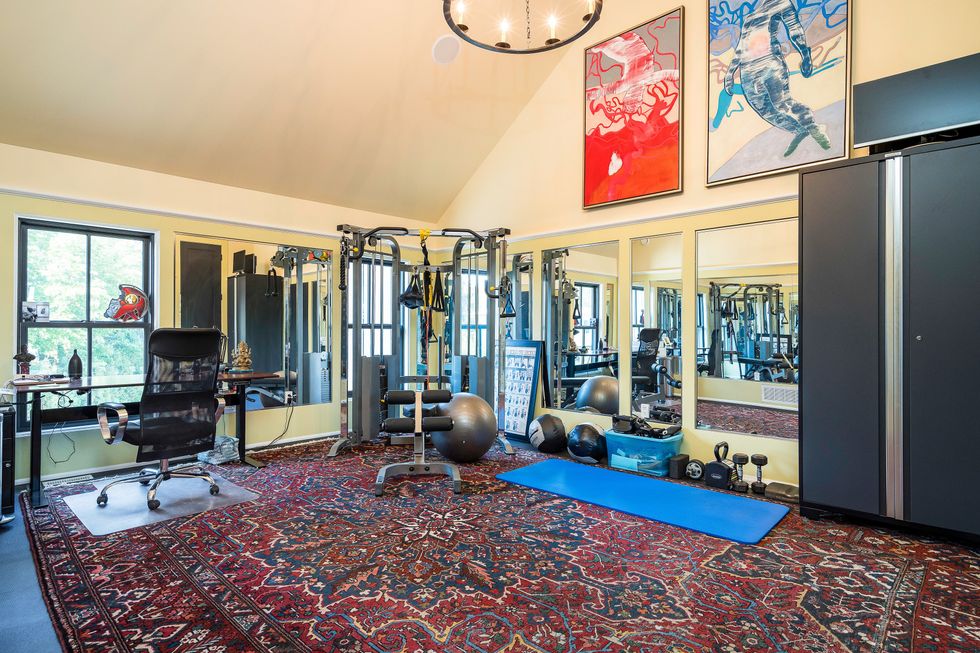
GROUNDS
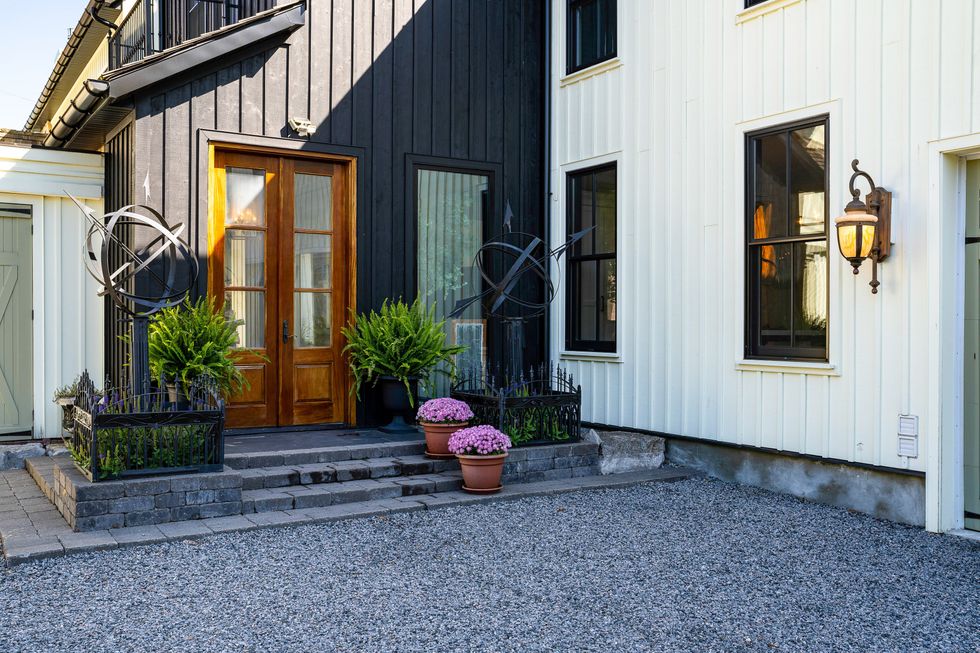
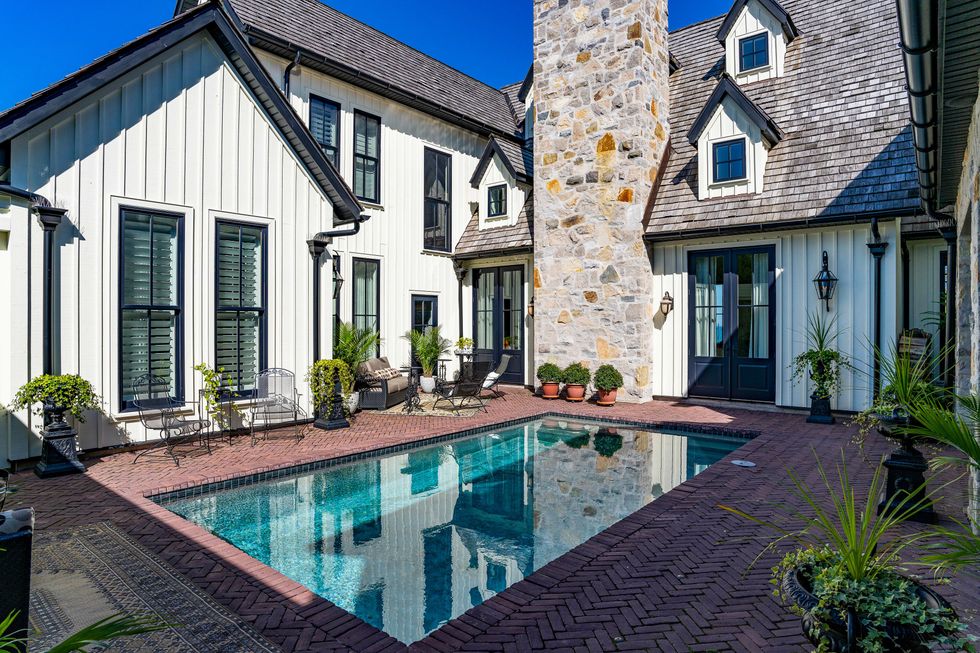
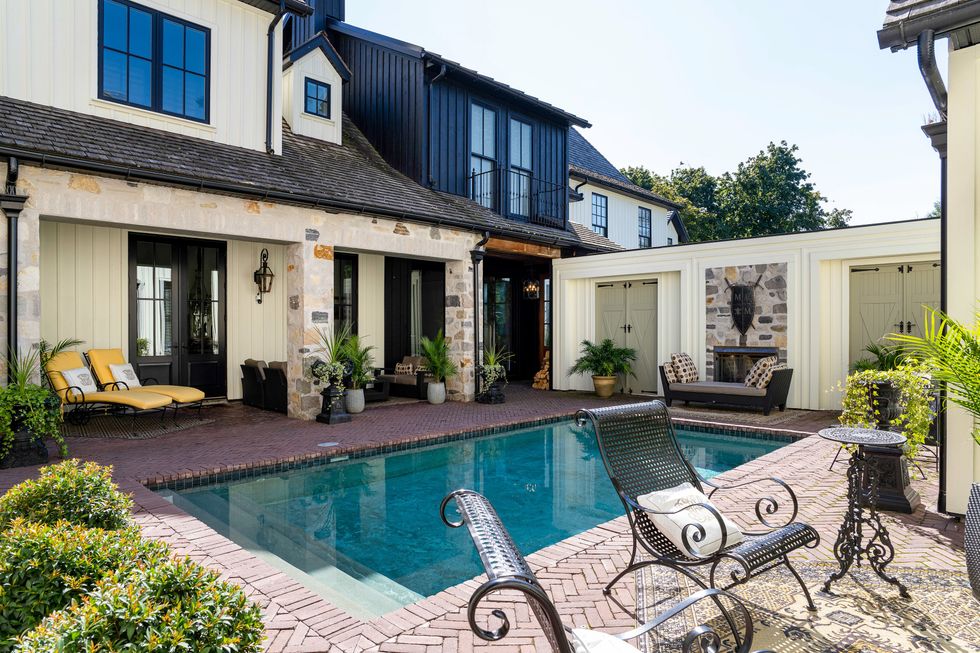
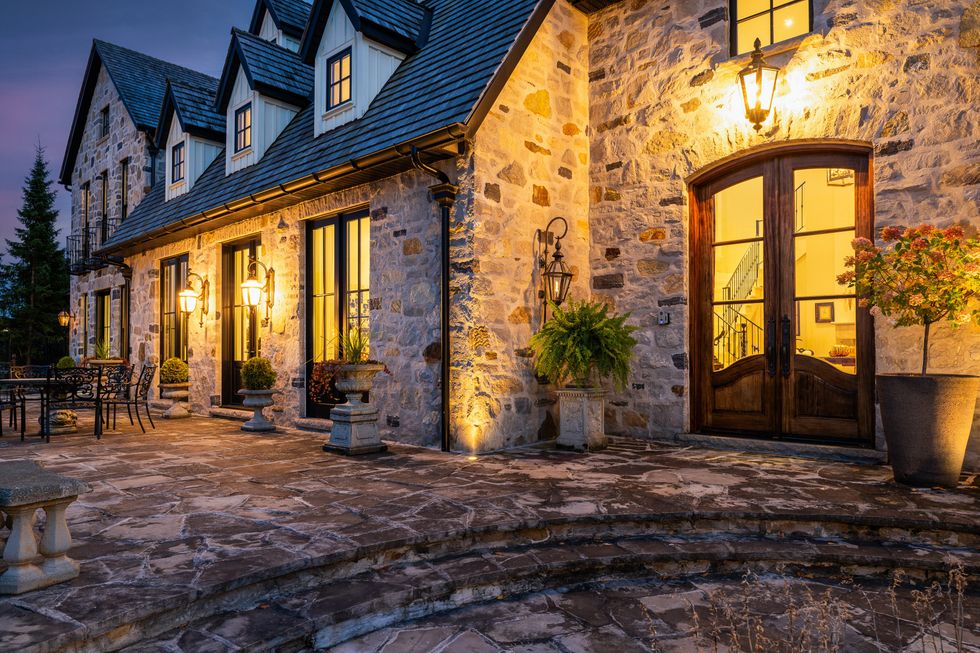
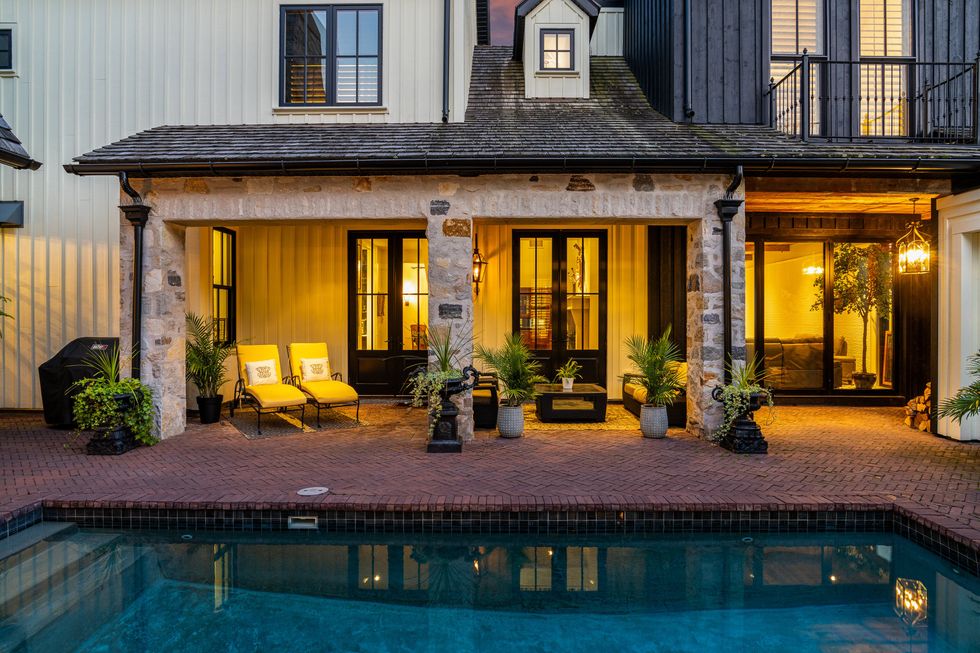
Photography: Sebastian Petrescu - Elevated Photos Real Estate Media, Collingwood
______________________________________________________________________________________________________________________________
This article was produced in partnership with STOREYS Custom Studio.
