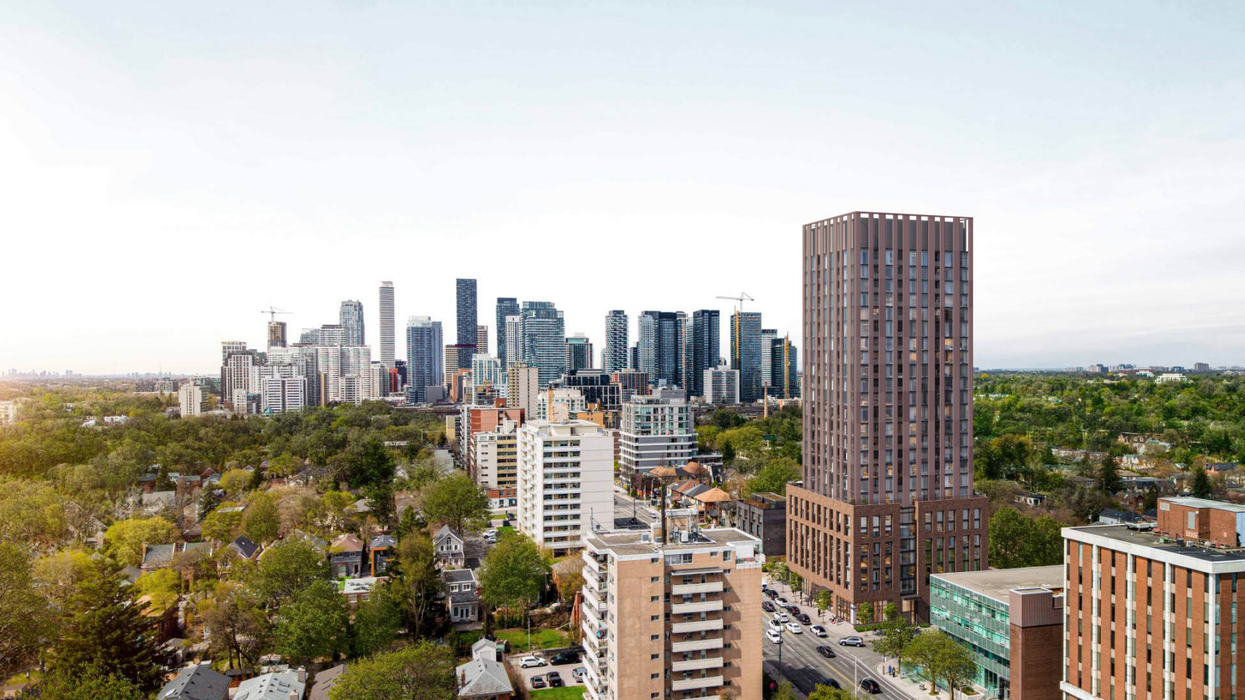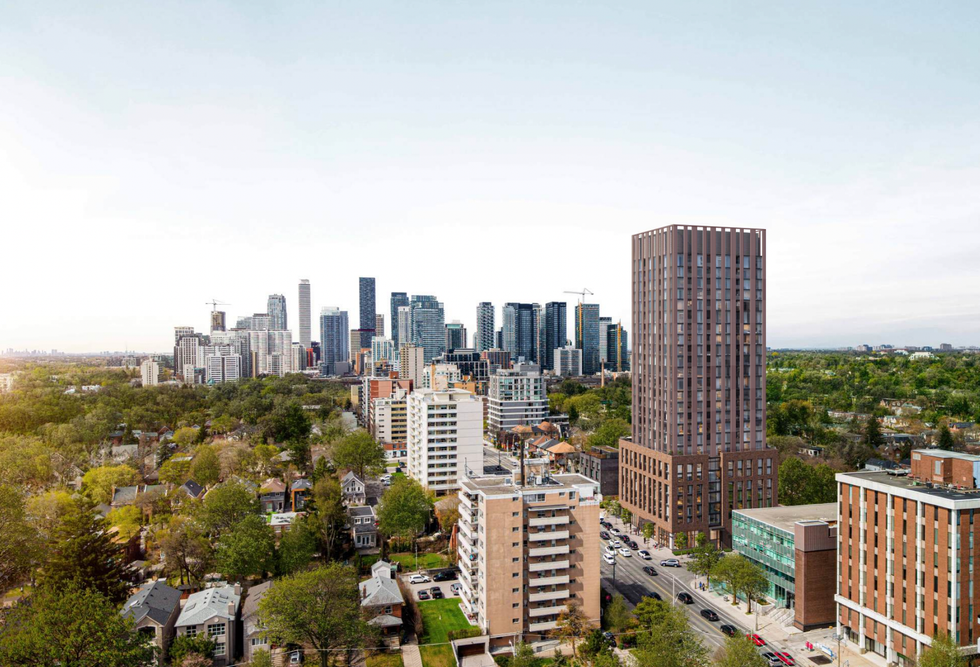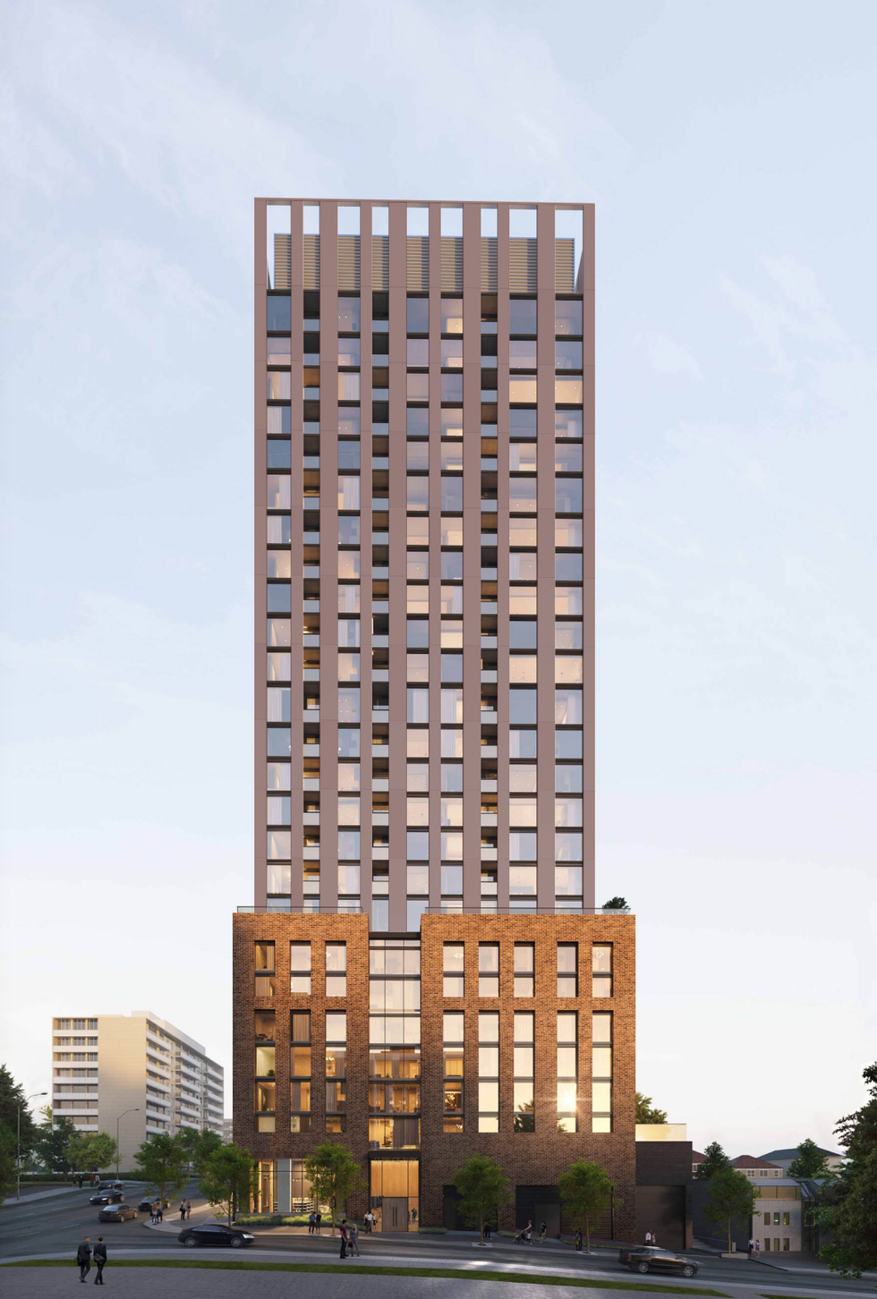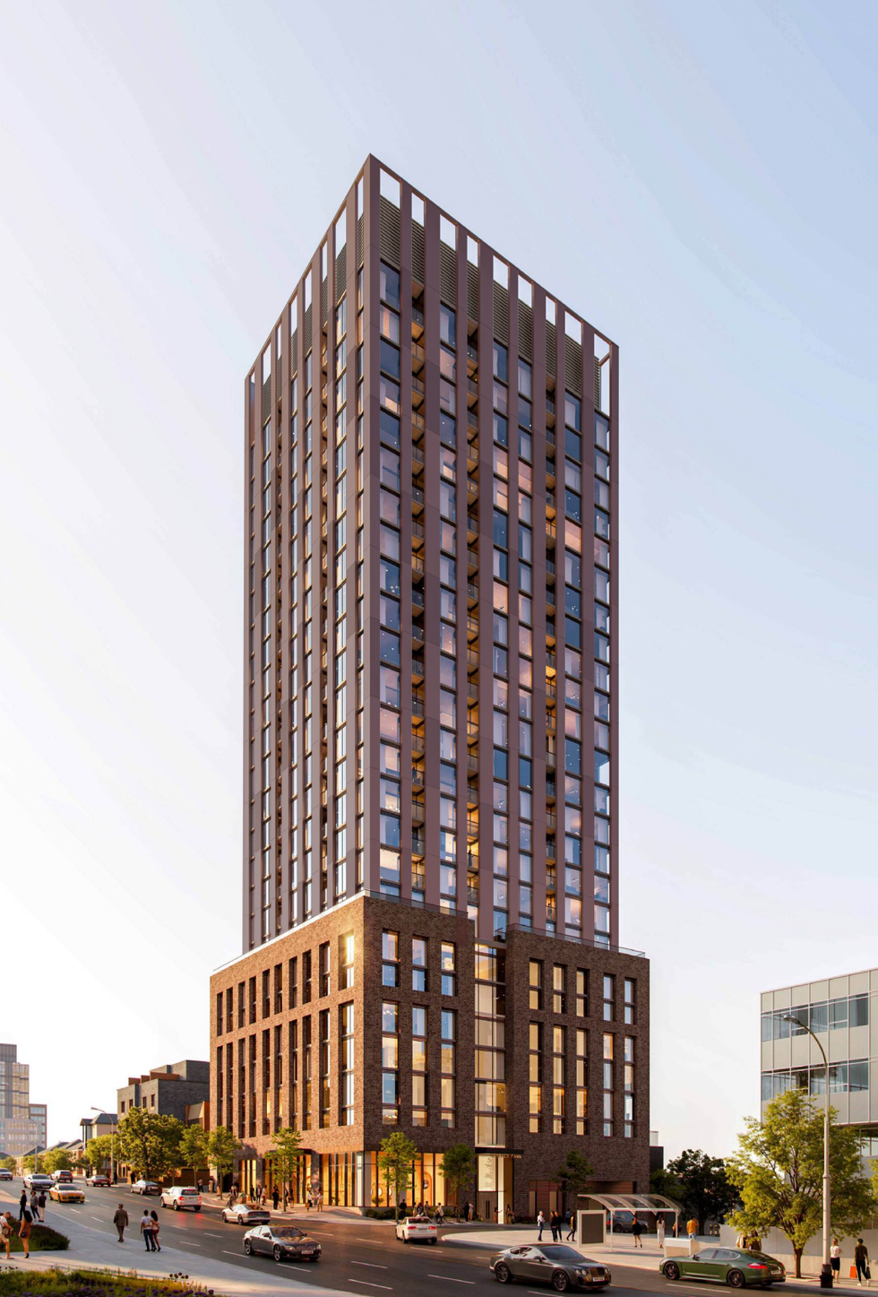Dez Capital Corporation has filed a proposal for a new mixed-use condo development set for Mount Pleasant East. The tower would reach 25 storeys and deliver 256 residential units with retail at grade.
Plans filed in late-July support Official Plan and Zoning Bylaw Amendment applications to transform the 17,964-sq.-ft site — currently occupied by three low-rise commercial buildings and a two-storey residential building — into a high-rise development that would bring much-needed housing within close proximity to higher-order transit.
Located at 544-552 Eglinton Avenue East and 12-14 Bruce Park Avenue, the proposed development would sit around 820 feet from Leaside Station on the forthcoming Eglinton Crosstown LRT line and is currently a 10-minute bus ride from Eglinton Station on Line 1.
Given its proximity to existing and planned transit, the area has witnessed rapid growth over the last several years and a number of recent proposed and approved building applications nearby are continuing this trend, with heights reaching 46 storeys. Just down the street from the proposed development, for example, an eight-storey office building at 586 Eglinton has been proposed by Sanderling Developments to be redeveloped into a 46-storey mixed-use building. Further east at 589 Eglinton, a 40-storey mixed-use development from Terracap has been approved to replace a number of low-rise residential and office buildings.
While residents who may one day call the 550 Eglinton tower home will have superb access to higher-order transit, the site is also located within a well-established neighbourhood. "Conveniently located within walking distance of the future Eglinton Crosstown LRT as well as countless shops, restaurants, and nearby primary and secondary schools, Eglinton and Bayview is the perfect modern address," reads Dez Capital's website.
With designs from Studio JCI, the proposed building will reportedly strike balance between the modern and the traditional. "Striking architectural design emphasizes a sleek and simple aesthetic, incorporating traditional features that enhance the building’s character while maintaining a contemporary feel to create a visually appealing and timeless residential space," reads the website.
Plans envision a building with a seven-storey podium and 18-storey tower element with 1,906 sq. ft of commercial space at grade and fronting onto Eglinton. The residential lobby would be accessed along the less-busy Bruce Park Avenue and would lead to a 2,010-sq.-ft indoor amenity space on the ground floor.
Additional amenity space would be found on levels two and eight where the remaining 9,227 sq. ft of amenity space would be divided into contiguous indoor and outdoor spaces on those levels. These space would service the 256 residential units, which are to be divided into six studio units, 156 one-bedrooms, 66 two-bedrooms, and 28 three-bedrooms. Residents would also have access to 58 vehicle parking spaces and 283 bicycle parking spaces across two levels of underground parking.
Given the push for intensified development along the Eglinton Avenue corridor, especially surrounding stations along the Eglinton Crosstown LRT route set to open before the end of the year, Dez Capital's vision for a 25-storey mixed-use development represents a fitting and exciting addition to the slew of proposed, approved, and constructed developments in the Mount Pleasant East neighbourhood.
























