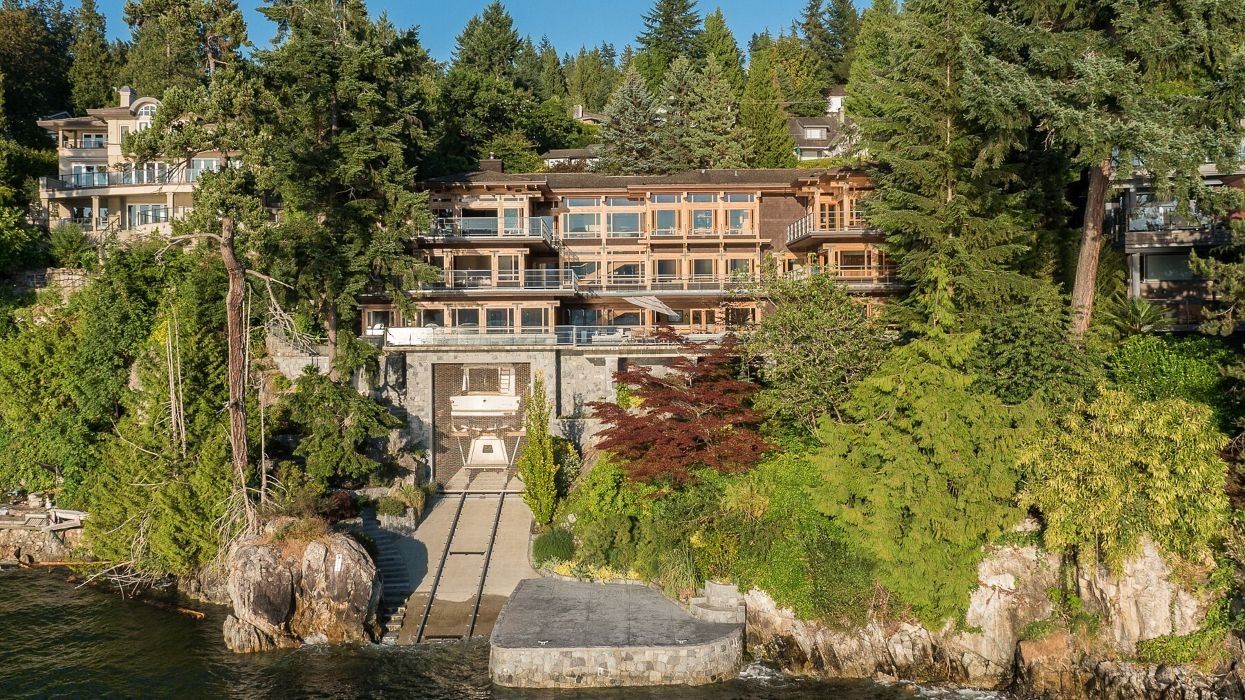In years past, West Vancouver has held the title of being the wealthiest neighbourhood in all of Canada, with an average household net worth of nearly $4.5M — and it's not hard to see why.
Case in point: the stunning waterfront home that sits at 5363 Kew Cliff Road, which is currently on the market for $26,888,000.
The property sits right along the coast of the Burrard Inlet, between Parthenon Park and Kew Beach Park, just south of Eagle Island and the Eagle Harbour Yacht Club. Fittingly, the home includes a rarely-seen 50-ft attached yacht garage, which essentially gives you membership into the club. (Don't fret, for the home has vehicle garages too — one attached, one detached.)
The BC Ferries Horseshoe Bay Ferry Terminal is also conveniently located just a 10-minute drive to the north, providing easy access to the Sunshine Coast, Bowen Island, and Vancouver Island.
The home was originally constructed in 2008 by Lepik Construction, and is equipped with five bedrooms and seven bathrooms, providing 11,264 sq. ft of luxurious living space across a spacious 31,600 sq. ft lot.
Specs
- Address: 5363 Kew Cliff Road
- Bedrooms: 5
- Bathrooms: 4+3
- Size: 11,264 sq. ft
- Lot Size: 31,600 sq. ft
- Price: $26,888,000
- Listed By: Eric Latta, Vivian Lin, Sotheby's International Realty Canada
A winding and quiet road leads to a private and gated driveway, at the end of which sits the beautiful home, which is surrounded by an abundance of greenery and a koi pond just before the main entrance.
Upon entry you're met by the central foyer, elevator, and staircase. The main level's eastern wing houses the spacious living room and formal dining area, separated by a double-sided fireplace at the centre of the space. Just beyond the dining room waits the office, while the living room boasts direct access to a balcony that overlooks the rear of the home.
At the other wing of the home you'll find the chef's grade kitchen, equipped with a series of high-end stainless steel appliances built into the Redl Kitchens cabinetry. Another dining area is waiting right next to the kitchen, with an additional family room also just around the corner.
Our Favourite Thing
The use of wood in this home is truly spectacular. A majority of the aforementioned living space sits atop Brazilian cherry floors, and below wooden post-and-beam frames and ceilings. Additionally, much of the home's cabinetry and shelving are constructed with wood of a softer tone, balancing the interior palette beautifully.
The bedrooms are situated on the next level below. The primary bedroom, measuring 19'x18', is located in the western wing with full ocean views. It features a spacious 14'x16' walk-in closet and a luxurious ensuite bathroom with a glass-enclosed shower, standalone tub, and dual vanities. The other four bedrooms are distributed across the floor, with three providing direct access to the back balcony and its panoramic views.
The home's lowest level is home to several more amenity spaces, including a gym, media room, billiards room (equipped with a wet bar), access to the yacht garage, as well as a stone-clad room where you'll find a 8' x 15' hot tub and standalone sauna room. Just outside is then the 32' x 16' swimming pool — with an attached second hot tub — all of which is surrounded by plenty of deck space overlooking the Burrard Inlet.
What a place to call home.
WELCOME TO 5363 KEW CLIFF ROAD
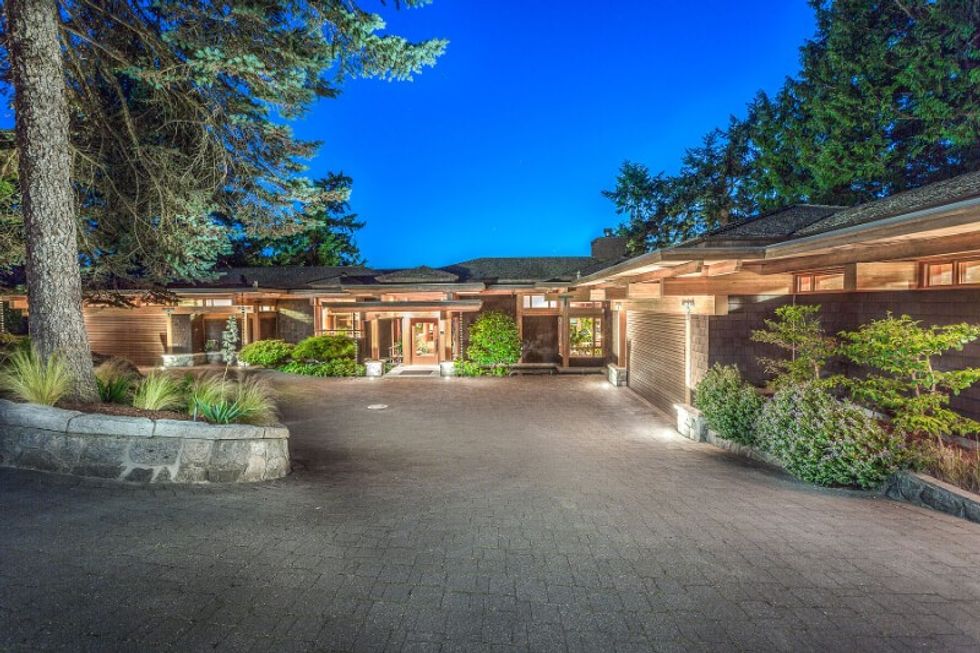
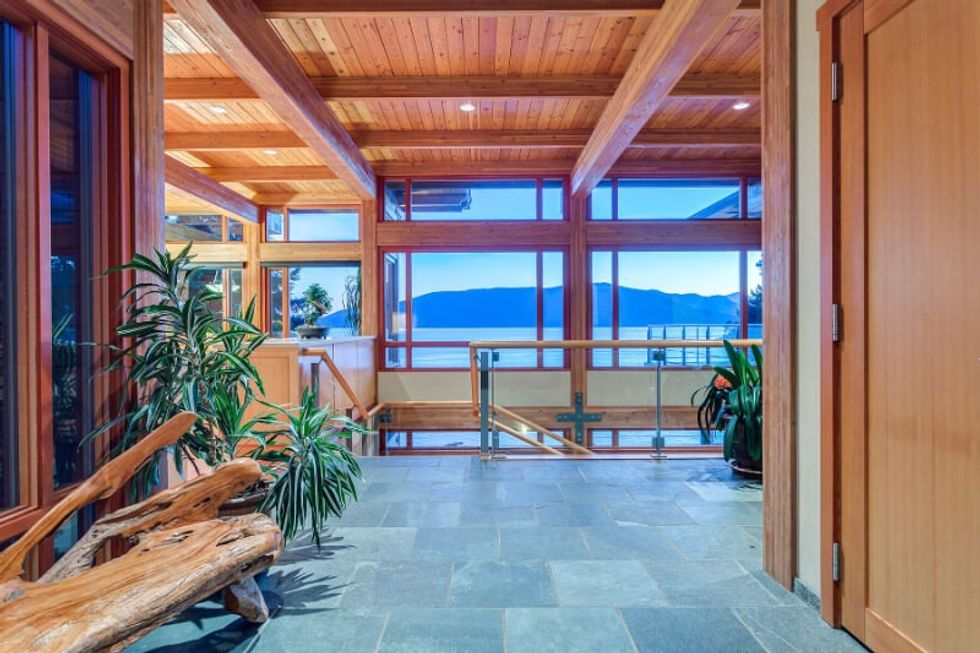
LIVING, DINING, AND KITCHEN
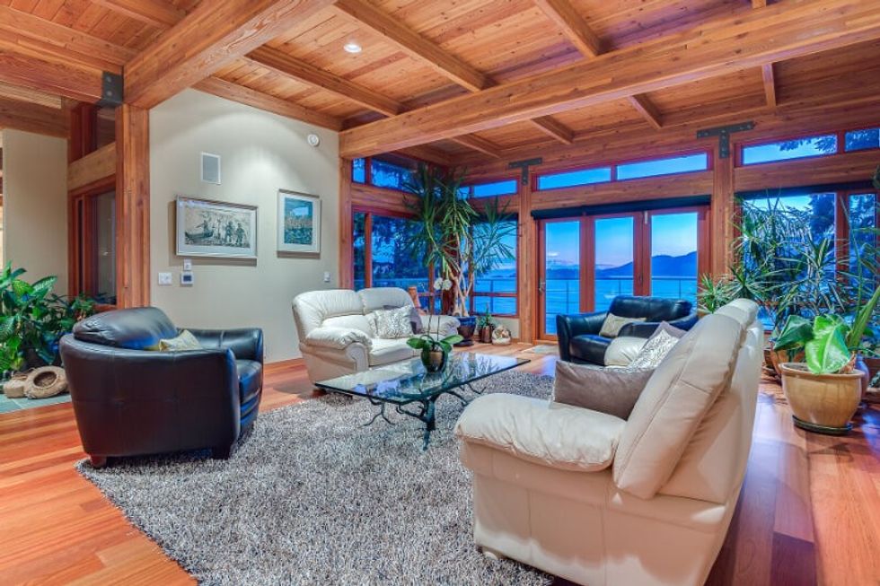
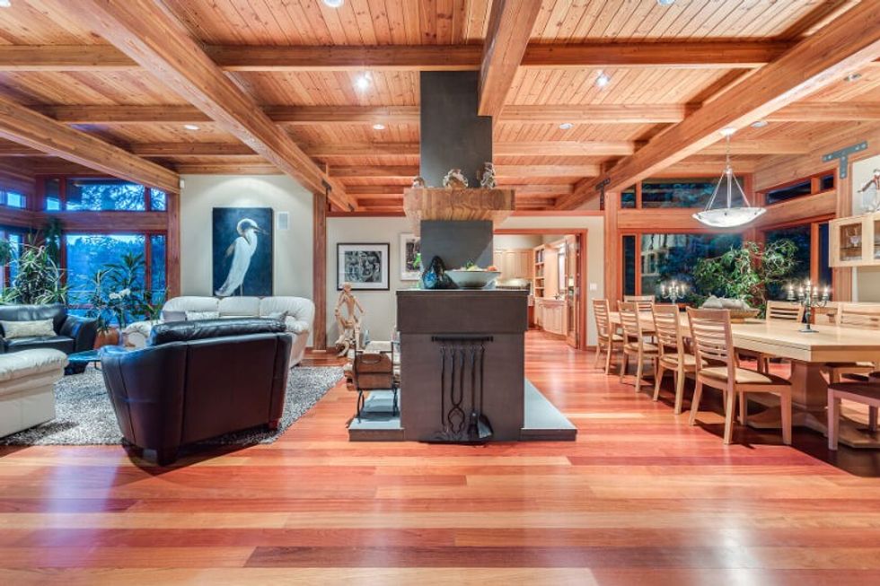
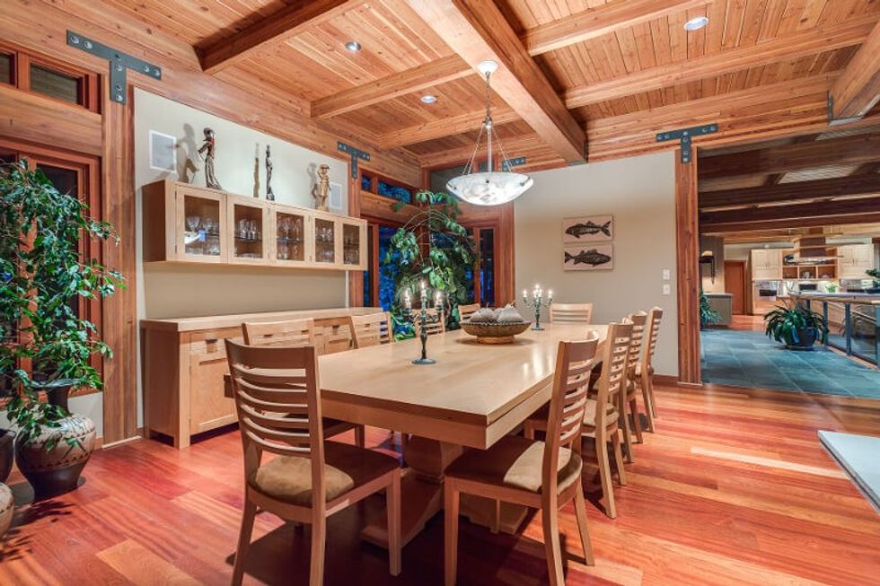
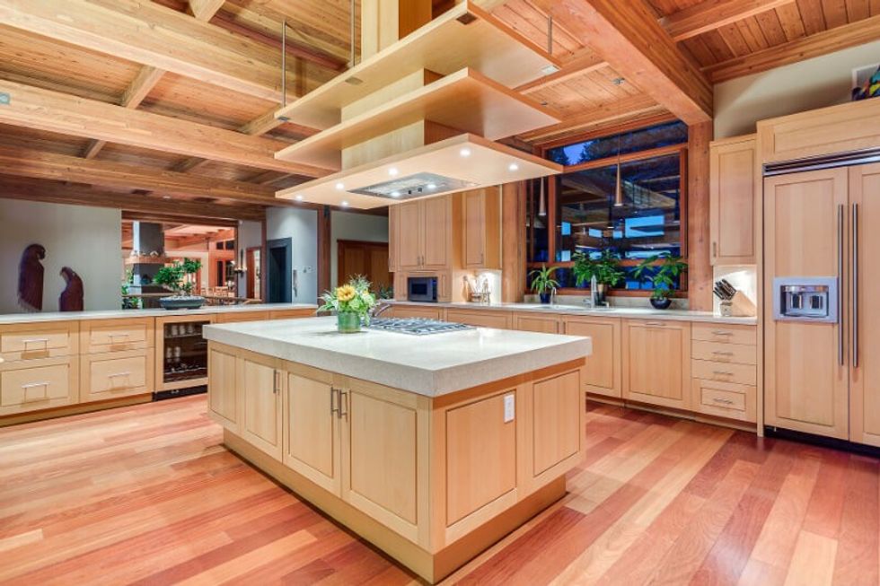
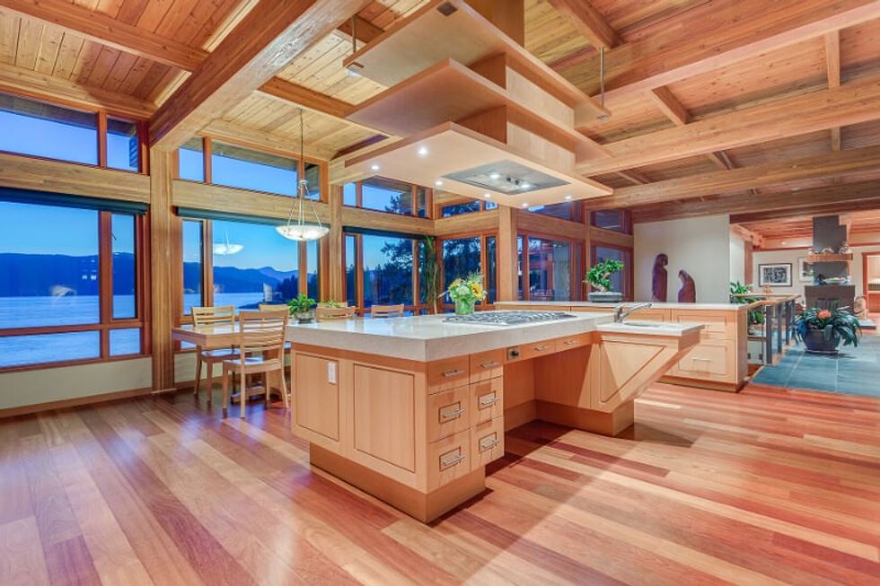
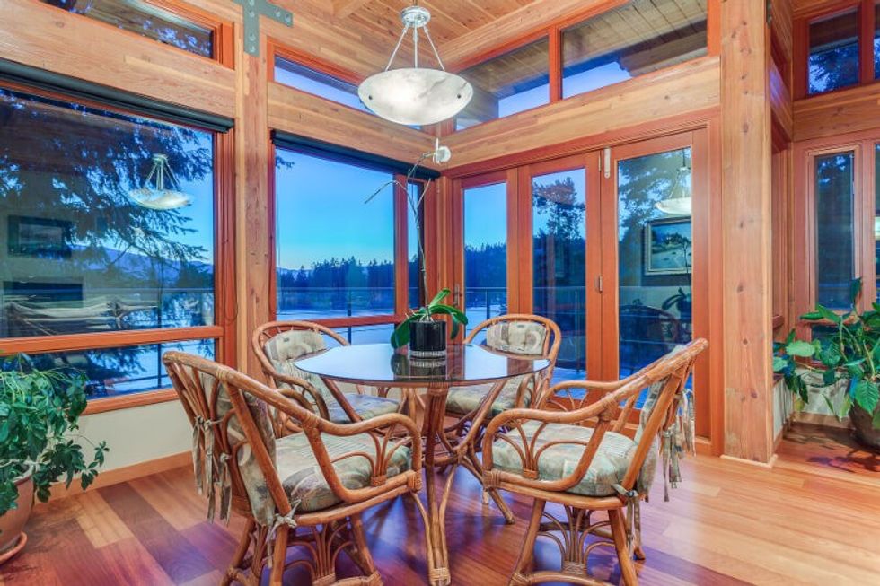
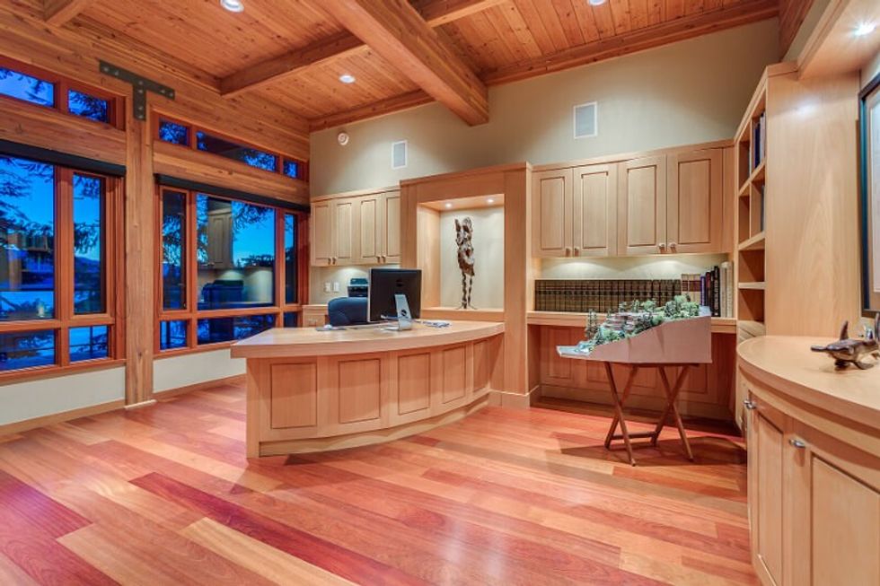
BEDROOMS AND BATHROOMS
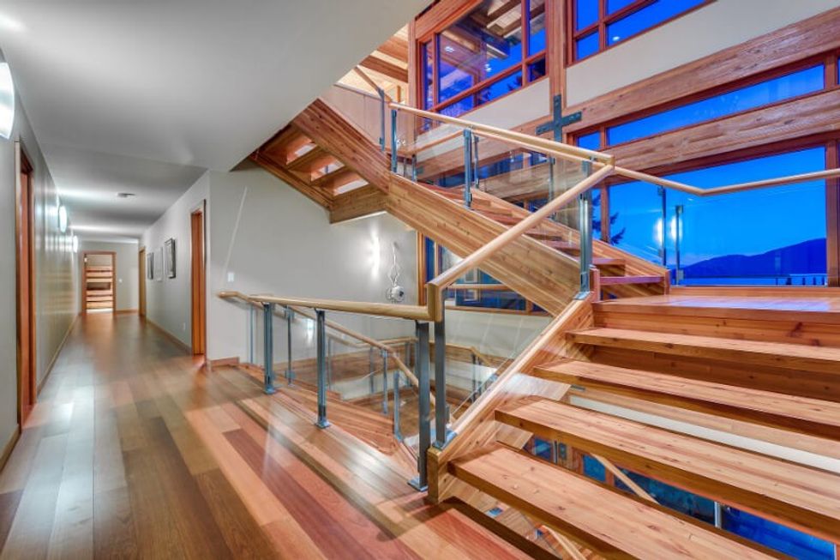
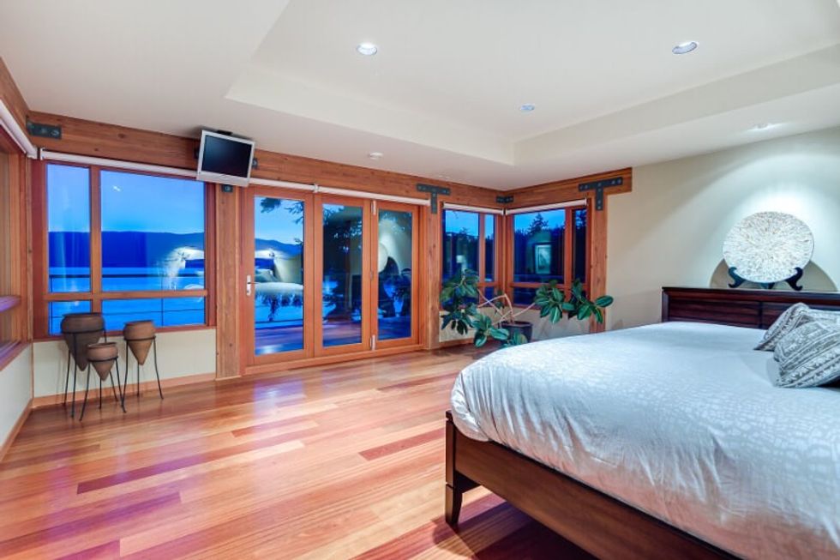
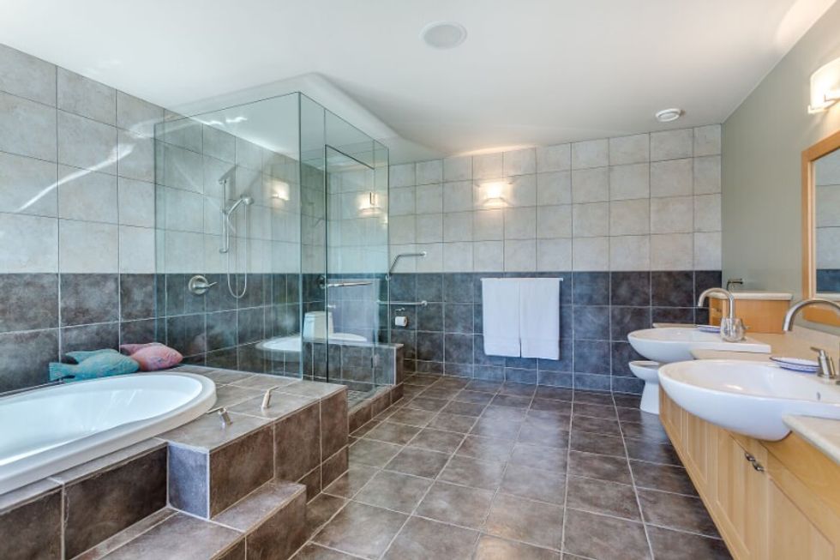
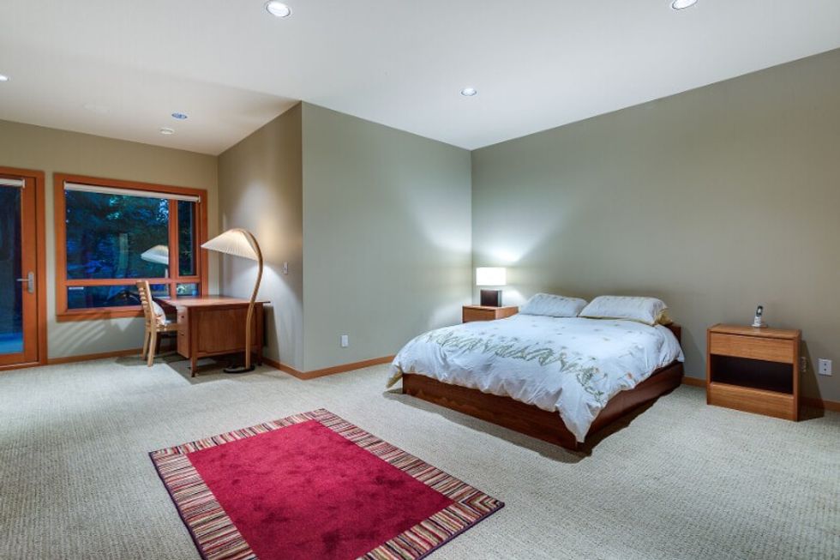
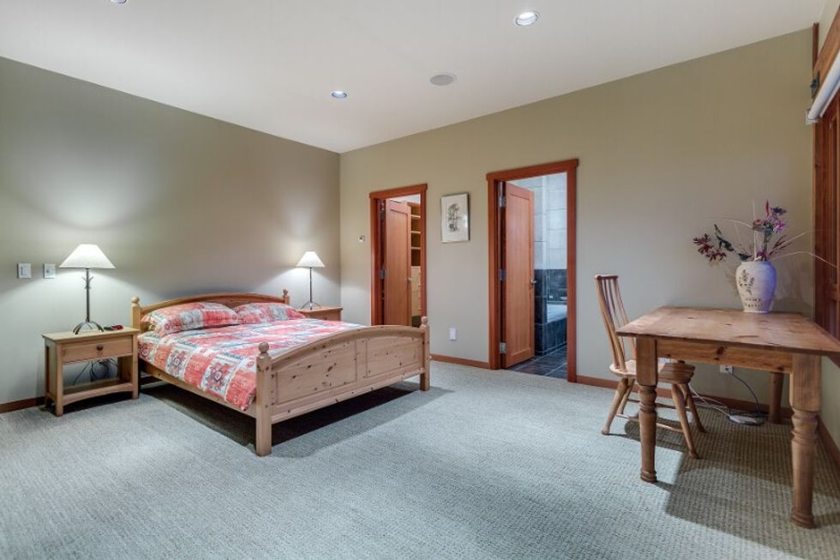
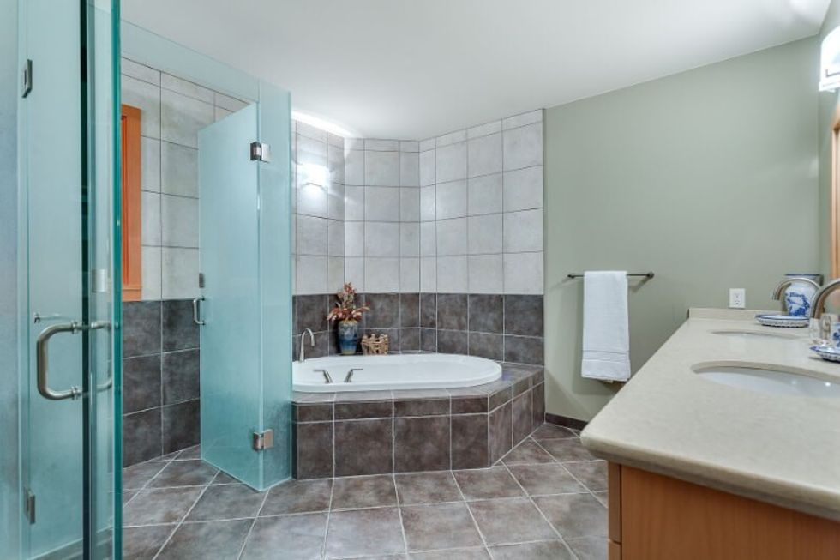
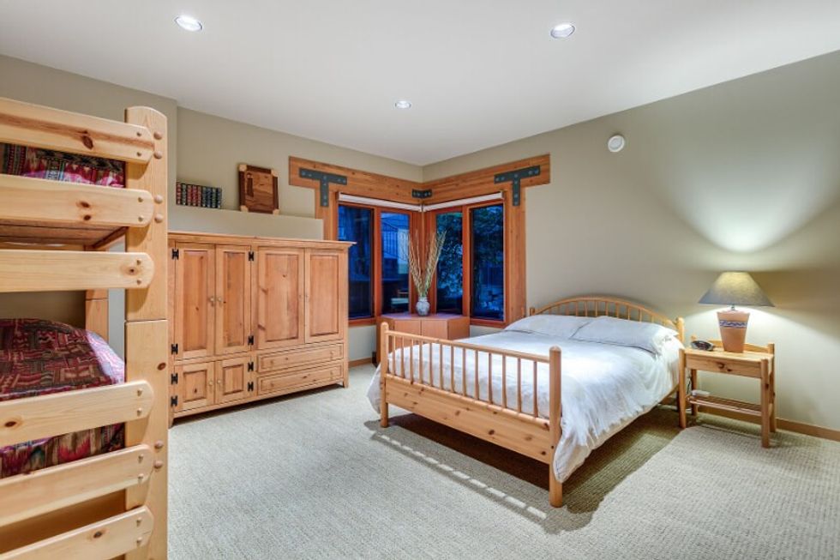
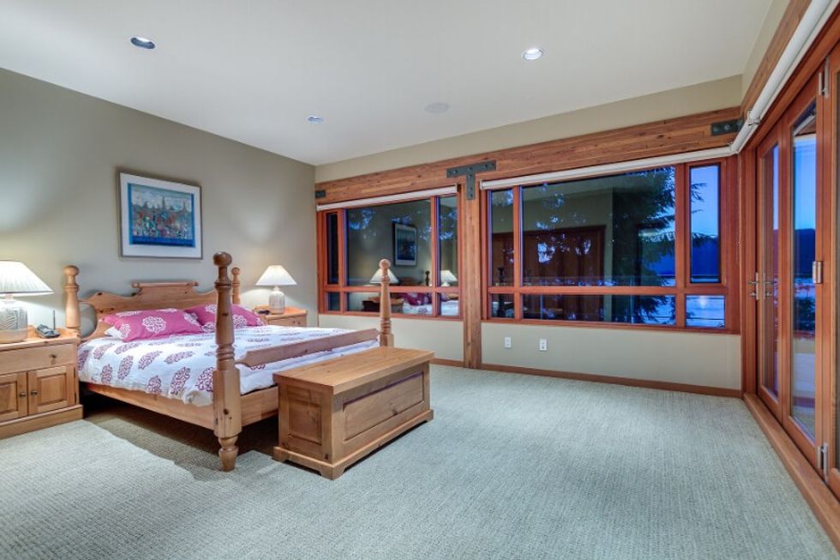
LOWER LEVEL
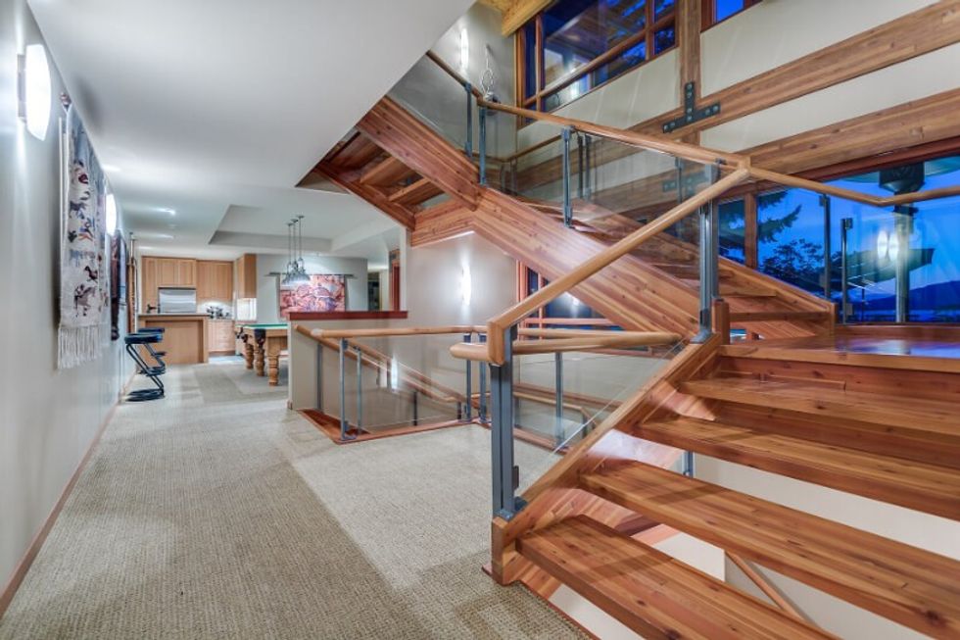
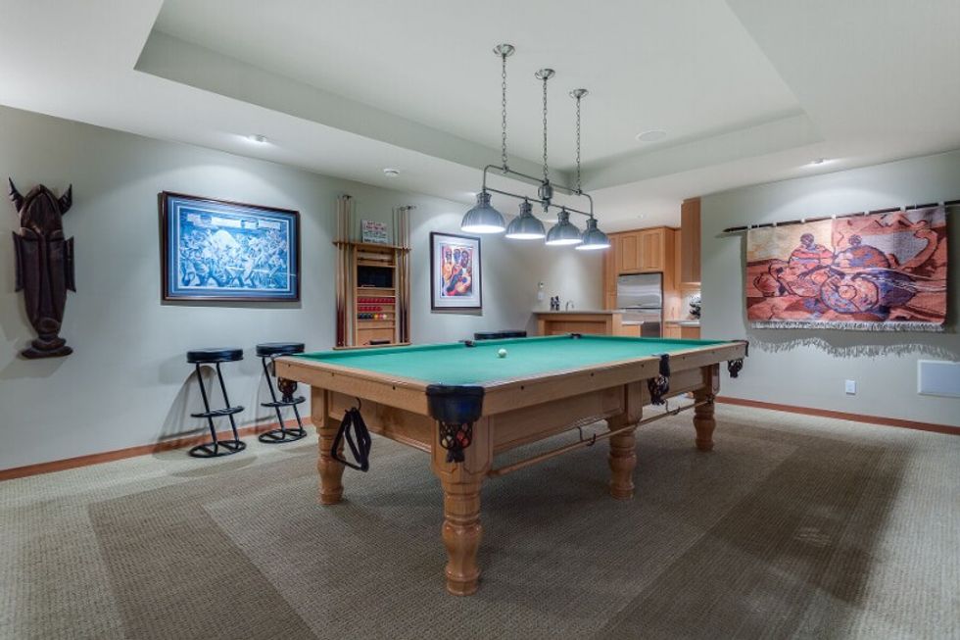
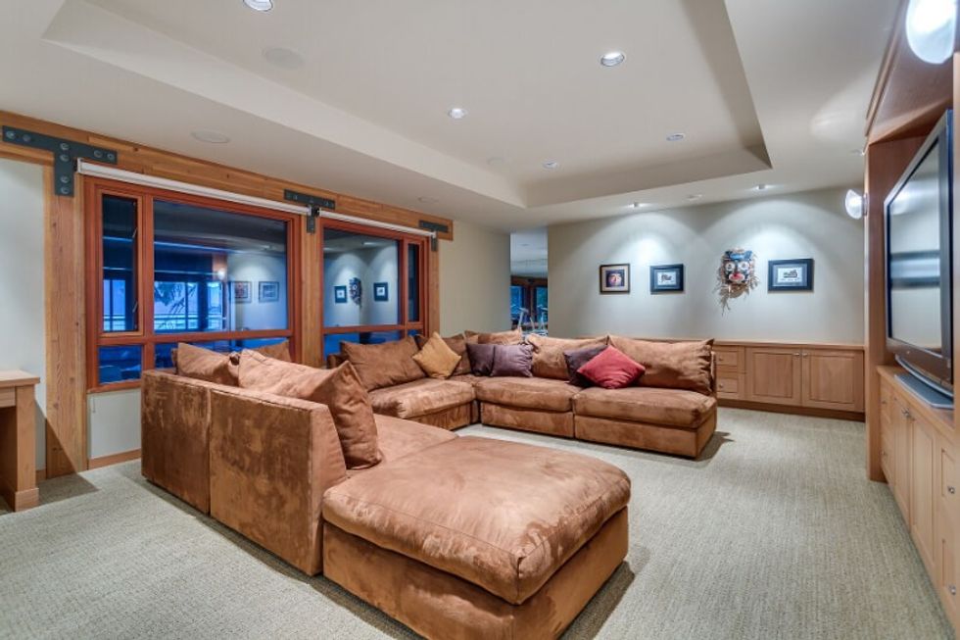
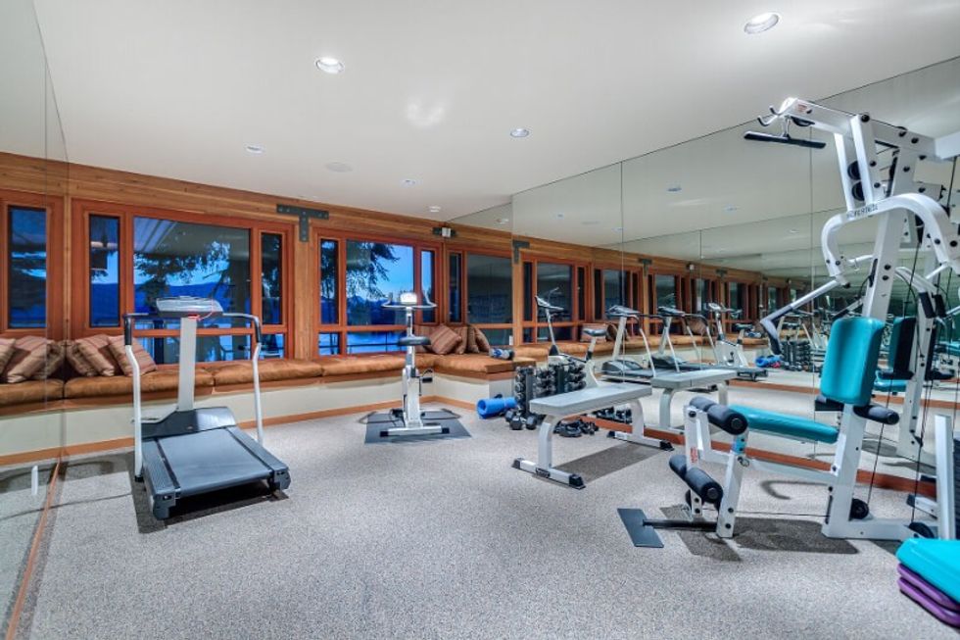
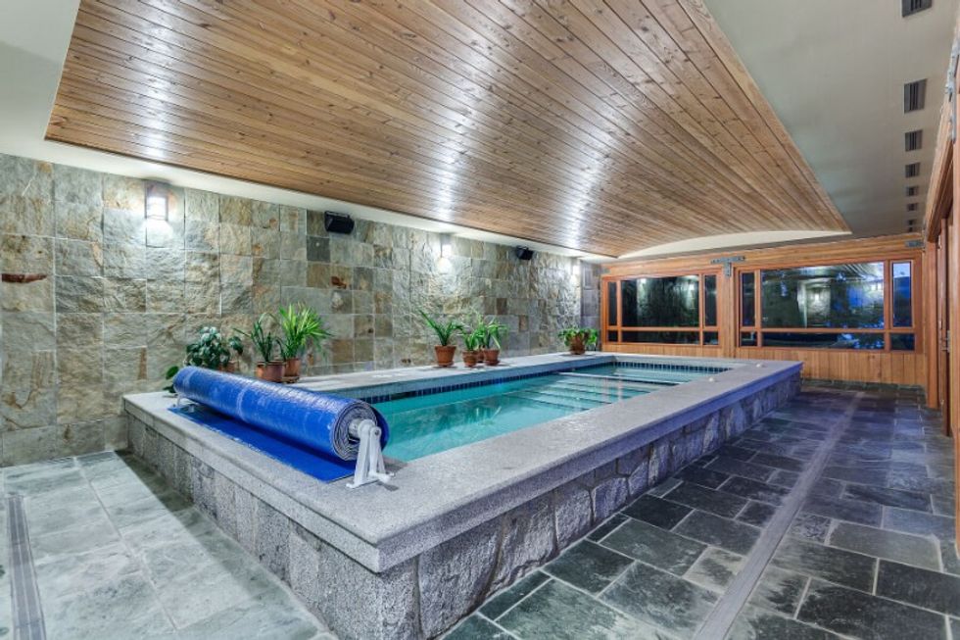
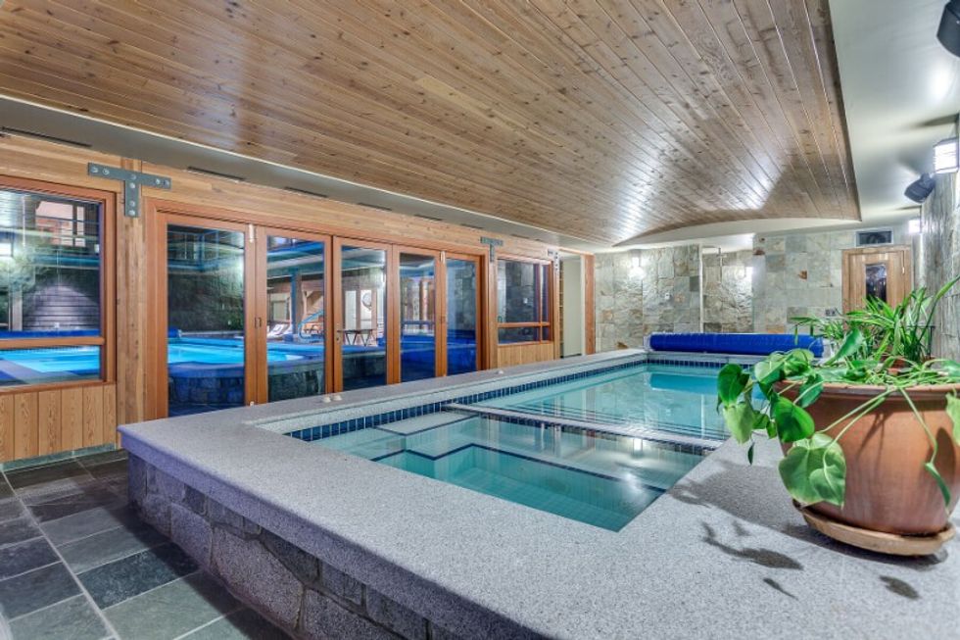
EXTERIOR
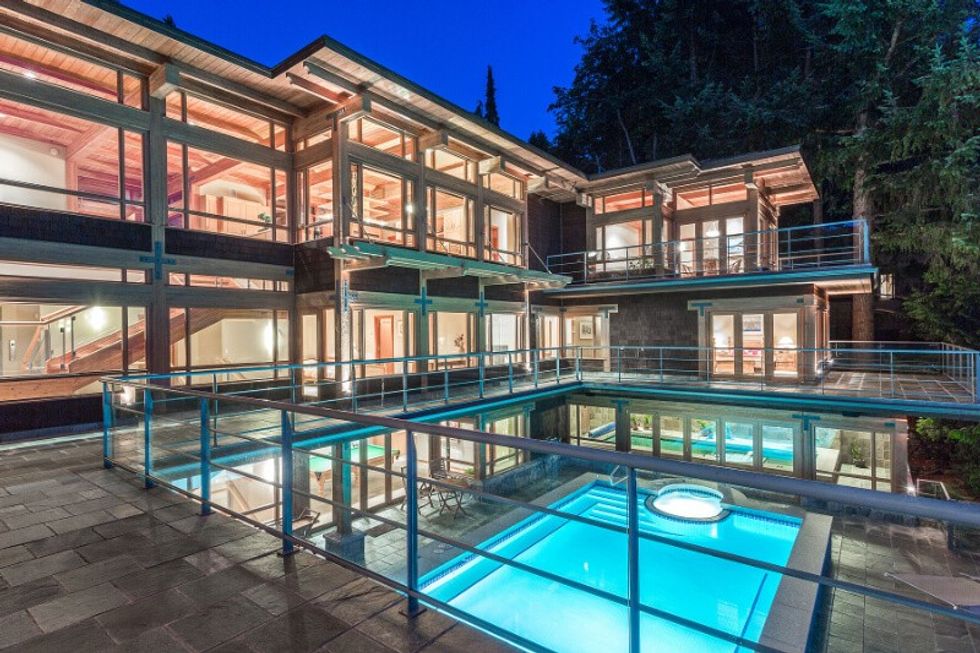
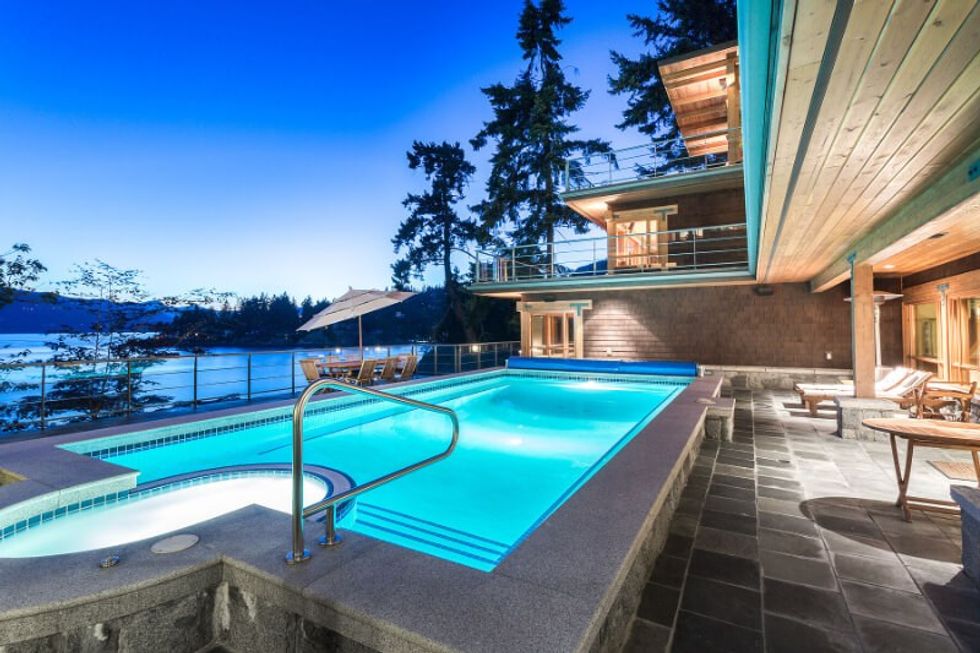
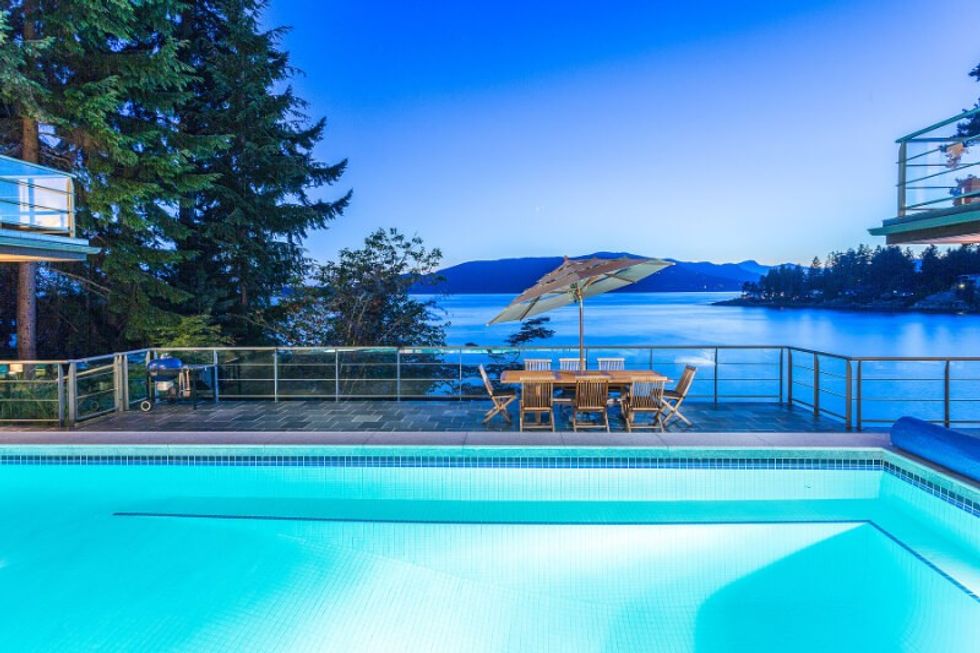
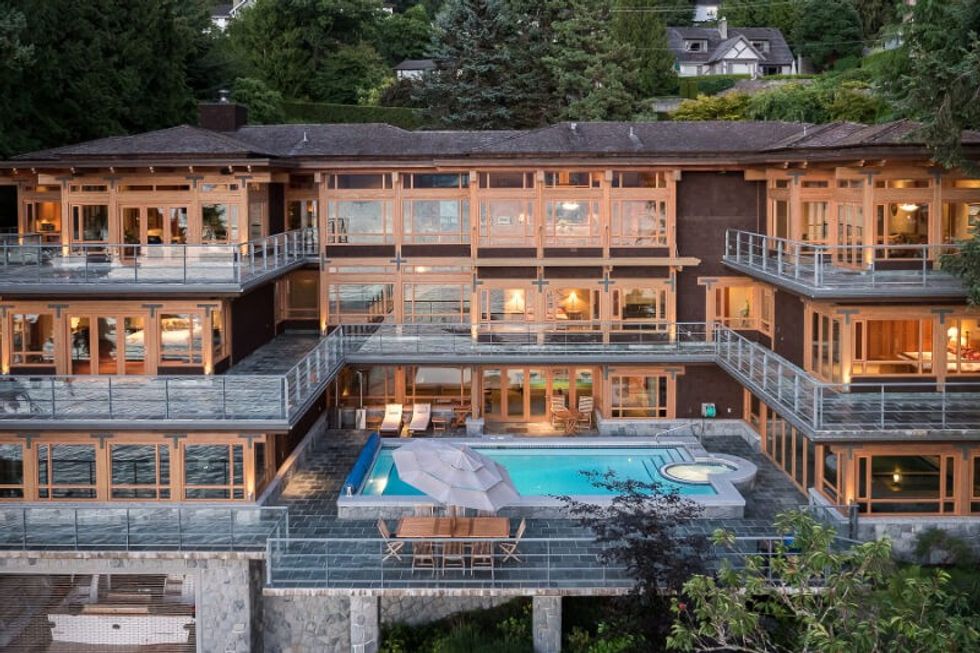
This article was produced in partnership with STOREYS Custom Studio.
