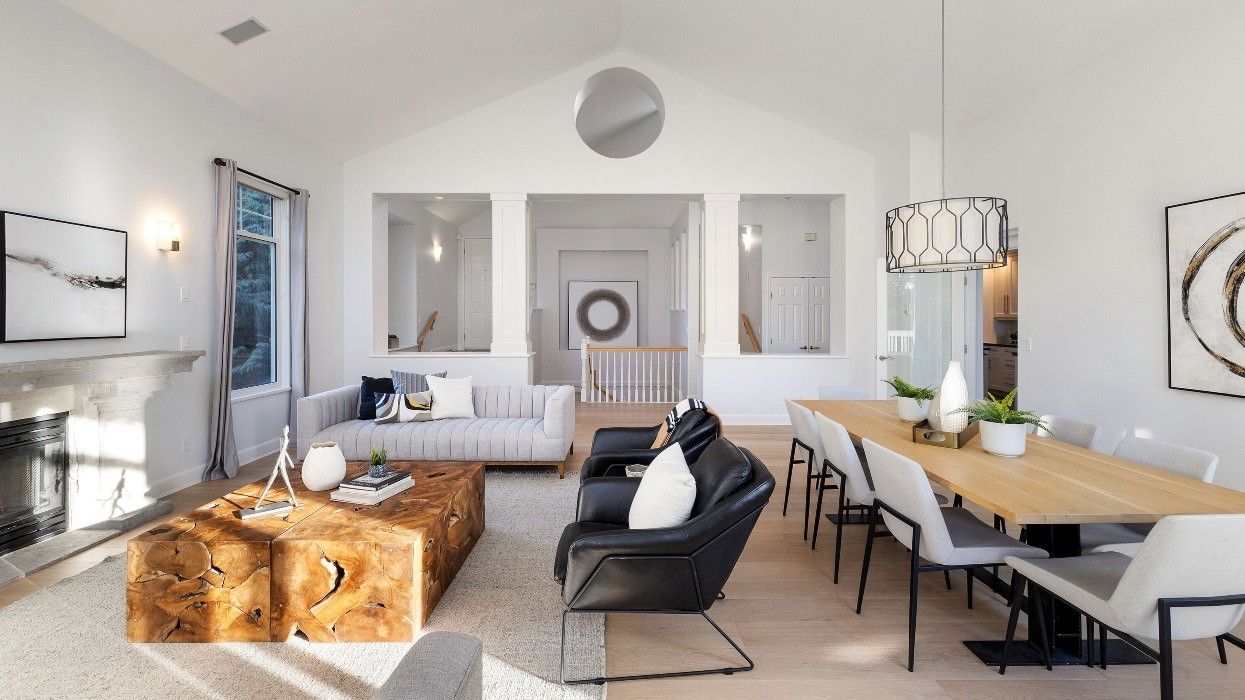West Vancouver might be best known for its character and west-coast-modern homes, but it is not without its fair share of townhouses, which have many of the same — plus a whole host of their own — endearing qualities.
This is evident in Unit #1 at the award-winning Edenshaw townhouse complex, which sits at 5130 Ashfeild Road in the Caulfeild neighbourhood of West Vancouver; the abode is currently on the market for $2,450,000.
Part of the appeal of West Vancouver, of course, is the access to nature and good schools, and the Edenshaw townhouse complex is located among the best of them. Nearby parks include Piccadilly Park, Caulfeild Park, and Lighthouse Park, not to mention other amenities such as the Caulfeild Village Shopping Centre and the Rockridge Disc Golf Course, as well as Caulfeild Elementary and Rockridge Secondary.
The townhouse was originally constructed in 1996, and is equipped with three bedrooms, three bathrooms, and 2,869 sq. ft of living space over two levels.
Specs
- Address: 1-5130 Ashfeild Road, West Vancouver
- Bedrooms: 3
- Bathrooms: 2+1
- Size: 2,869 sq. ft
- Price: $2,450,000
- Listed By: Nick Barnes, Sotheby's International Realty Canada
On the upper level of the home you'll find a bright living space and welcoming dining space, next to one another in a modern open layout. Just beyond the dining area waits a cozy family room, which then leads to the kitchen and another dining space.
Much of this main living space sits below 19-ft vaulted ceilings and atop hardwood flooring. There are multiple fireplaces throughout, plus access to the large balcony, and the kitchen is equipped with contemporary SubZero and Thermador appliances, all of which are built in to the minimalistic white cabinetry.
Our Favourite Thing
Colour schemes can make or break an internal design environment, and this home's has been carefully considered, with whites and off-whites in abundance. The abode is also filled with windows of various sizes and shapes, which welcome in the natural light and work in tandem with the light colour scheme to make the home feel bright and calming.
Located on the lower level is the 24' x 12' primary bedroom, which is equipped with a spacious walk-in closet, access outside, and an ensuite bathroom that includes both a tub and enclosed shower. The home's other two bedrooms — one 19' x 10', the other 19' x 13' — are also located on the lower level, as is the laundry room.
You'll also find an attached two-car garage on site, as well as a spacious patio space on the upper level, which stretches the width of the home and provides even more living space.
With all of this to call your own, it sure isn't hard to picture life in West Vancouver.
WELCOME TO 1 5130 ASHFEILD ROAD
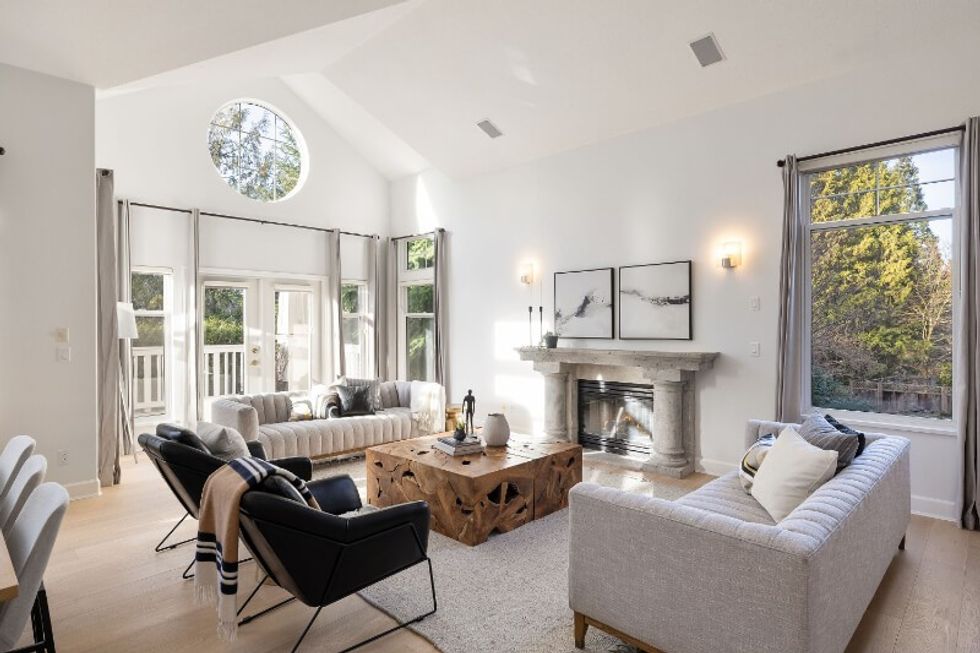
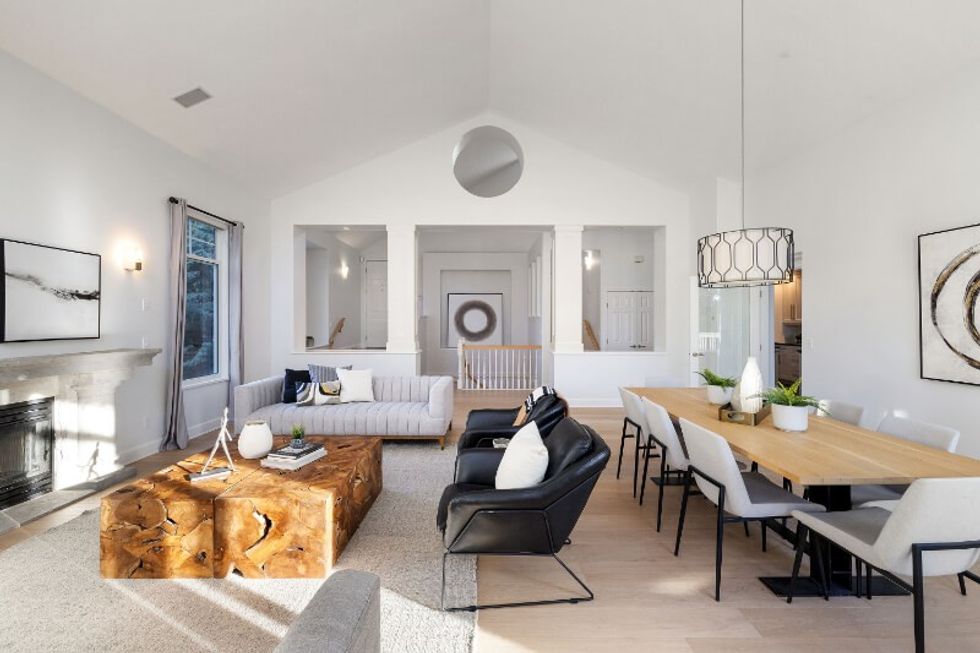
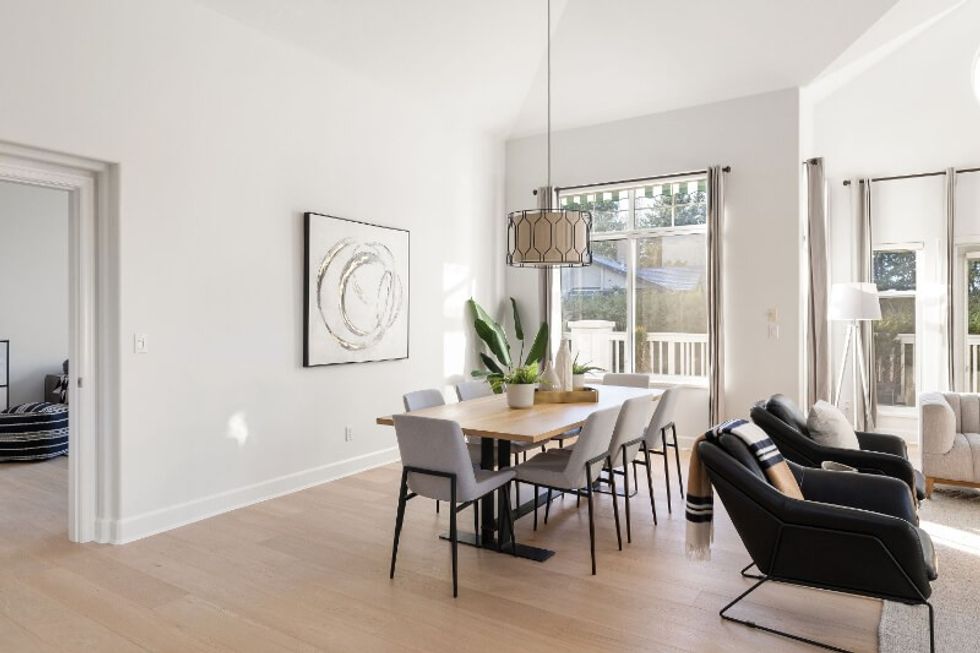
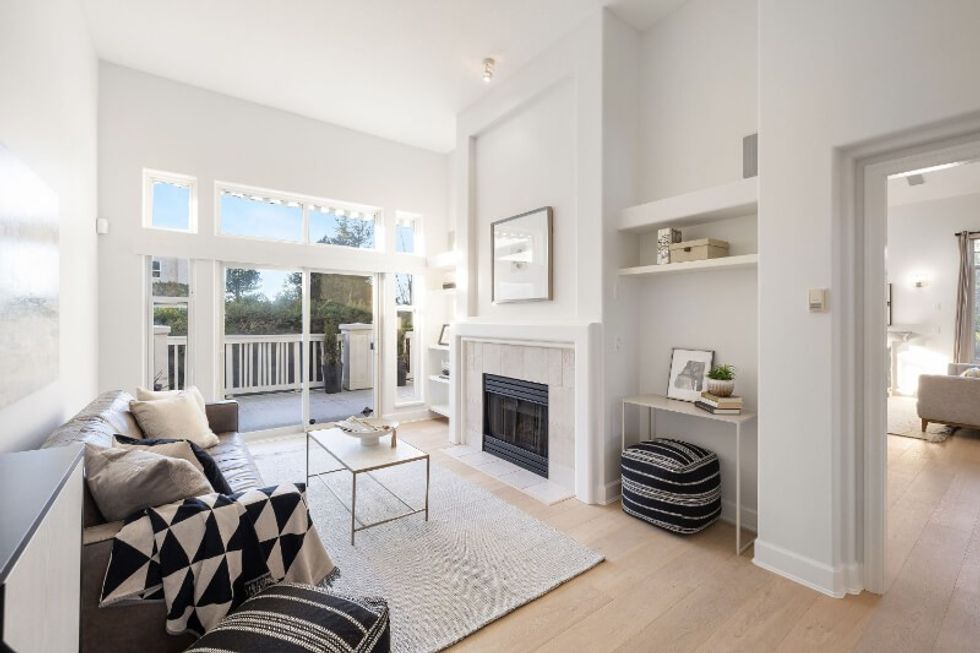
KITCHEN AND DINING ROOM
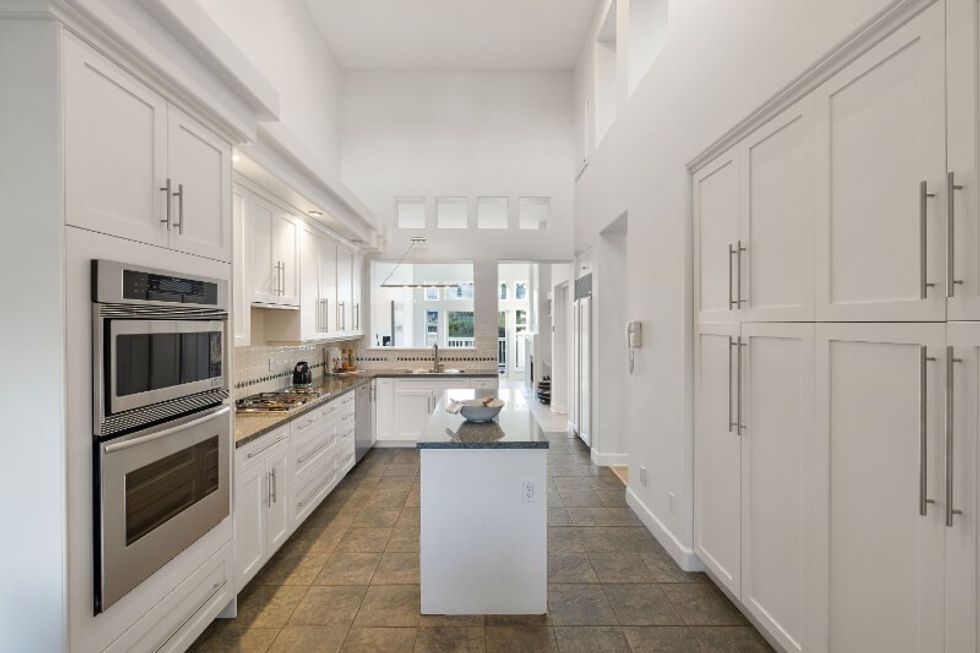
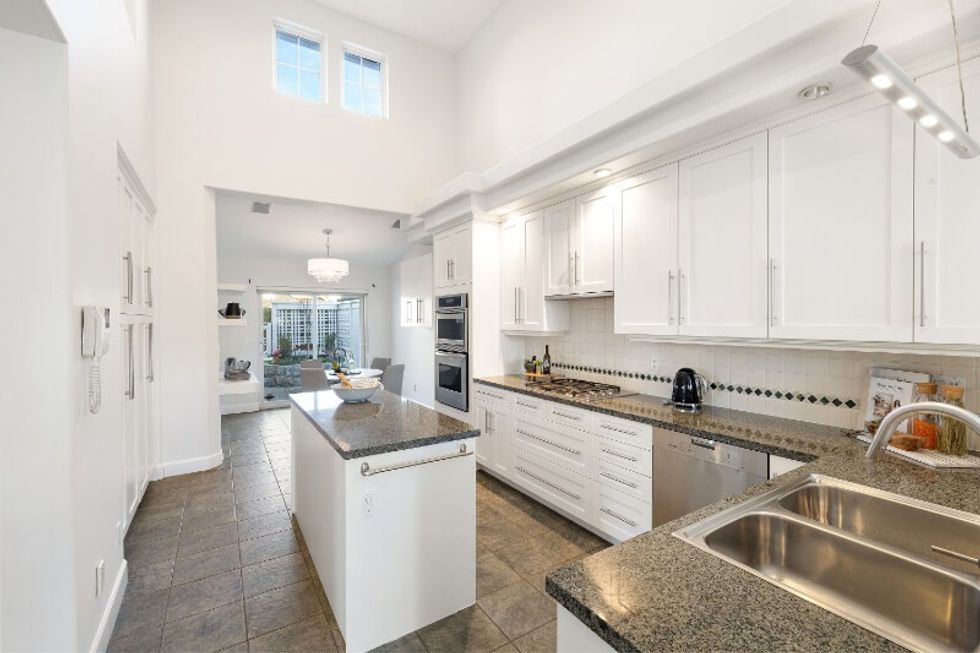
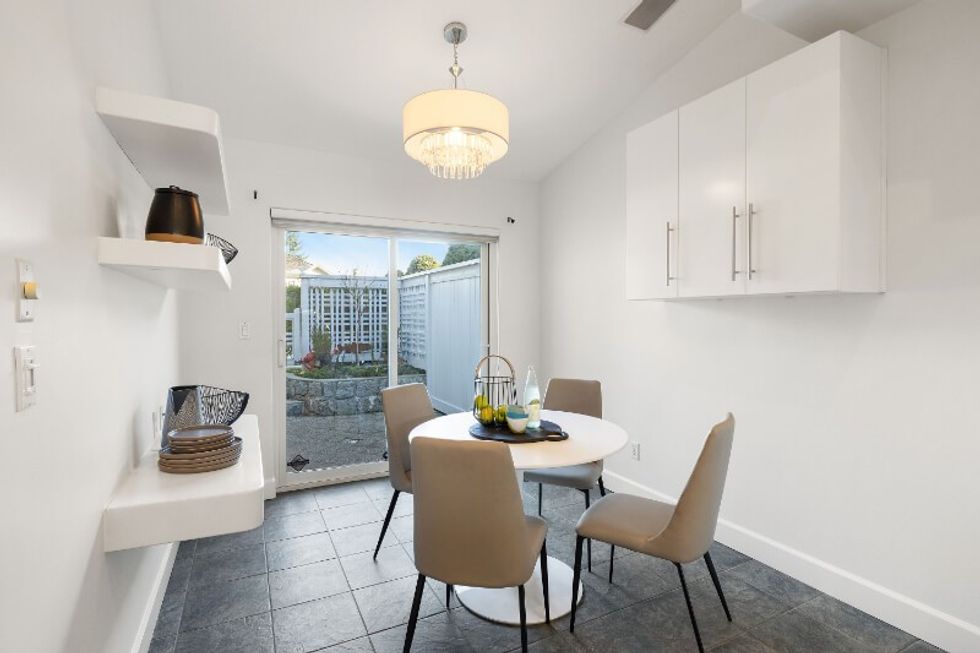
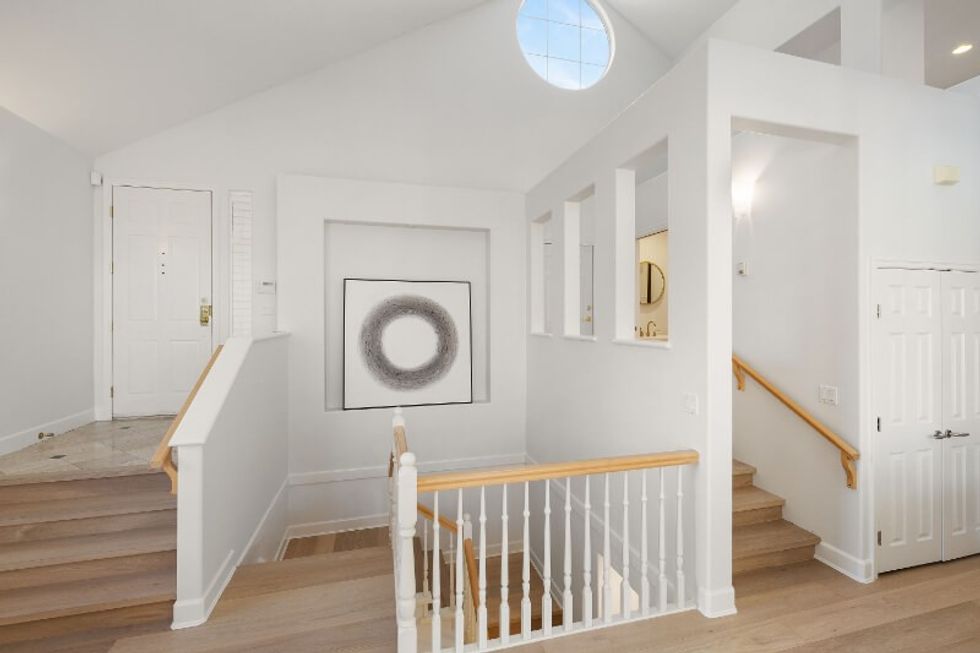
BEDROOMS AND BATHROOMS
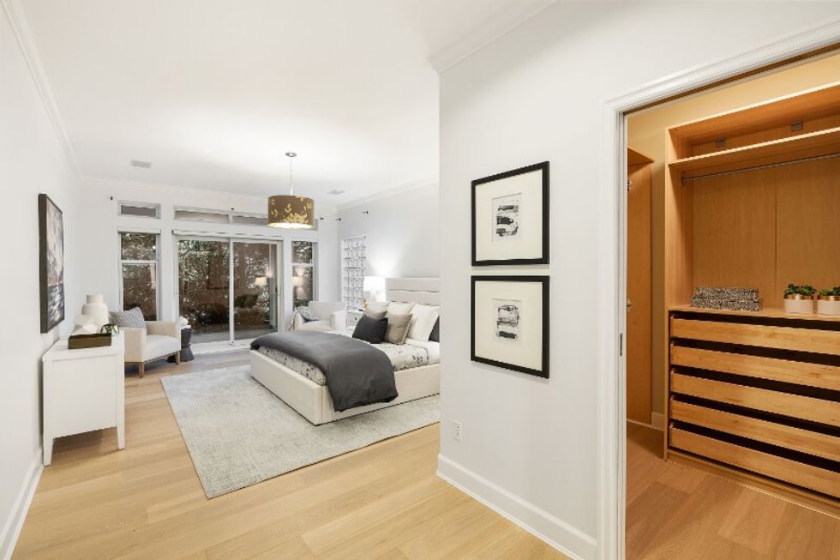
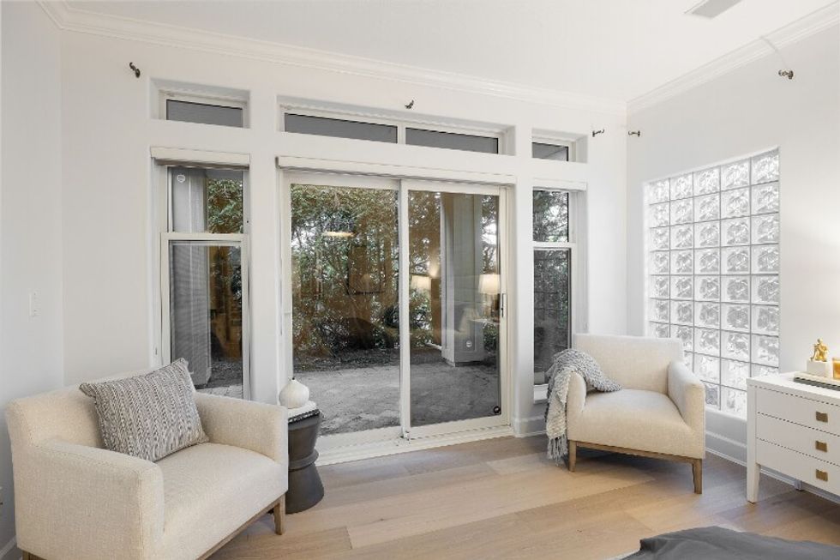
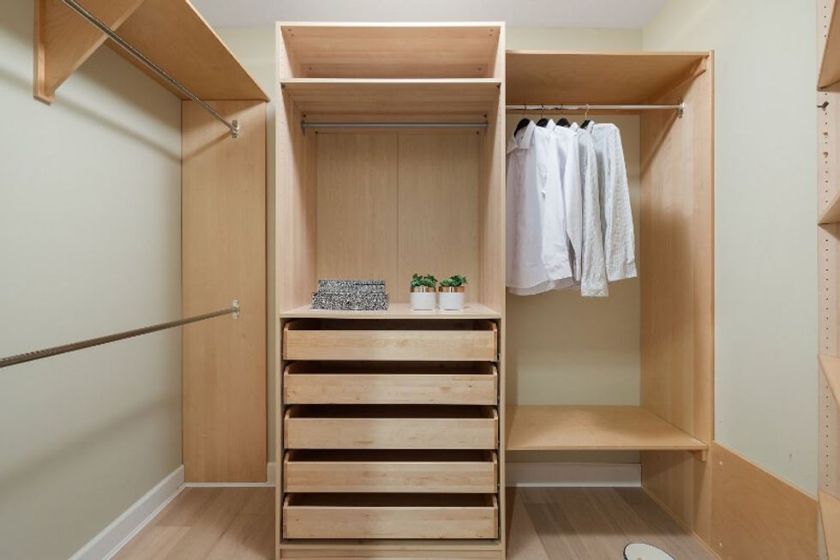
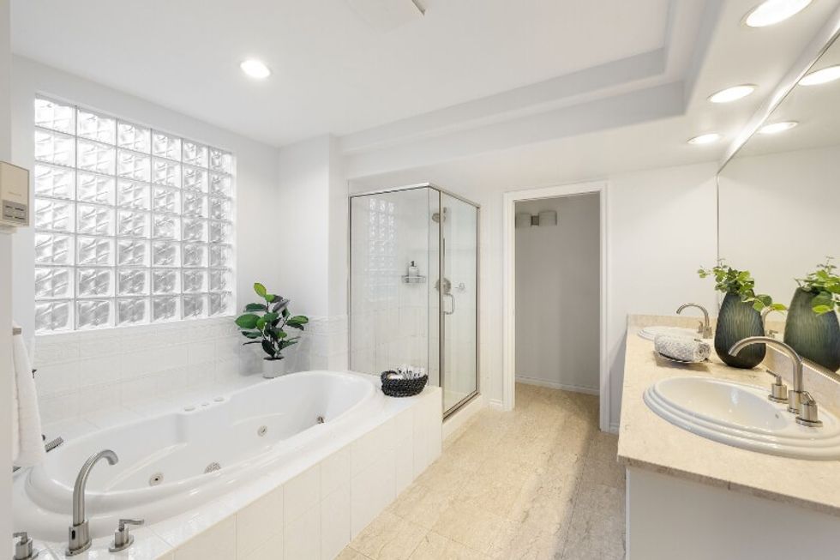
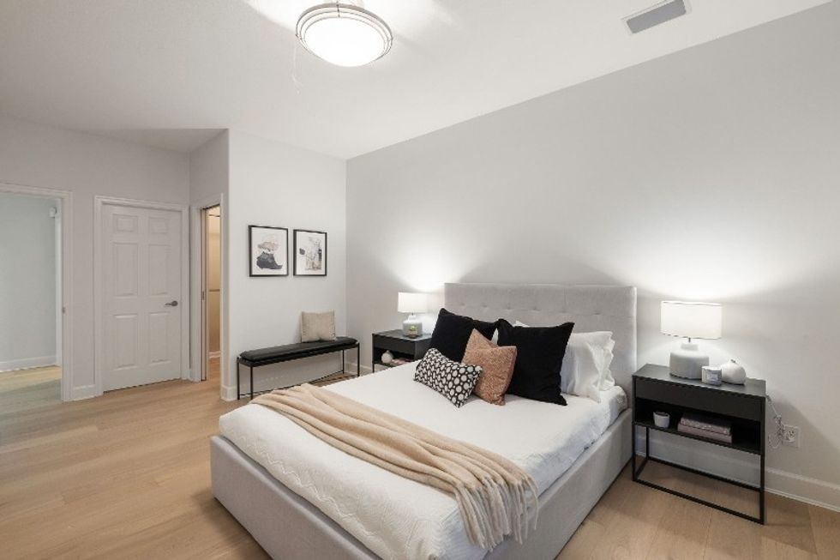
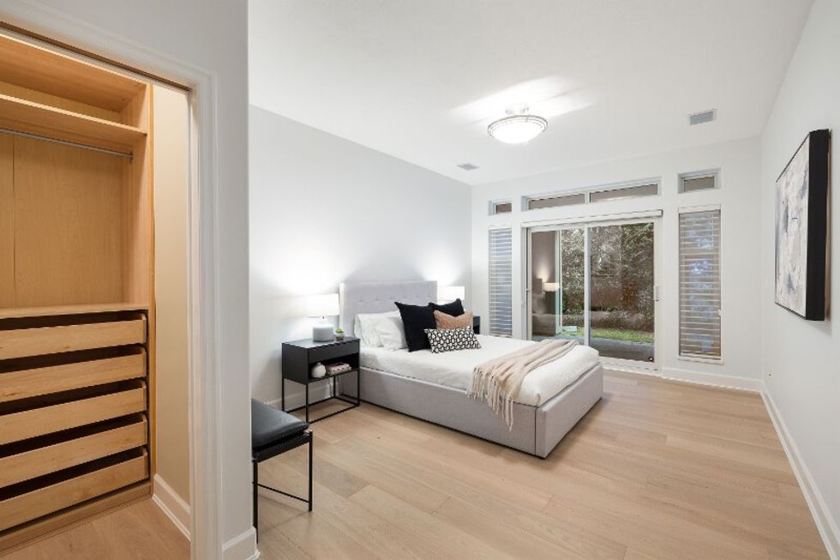
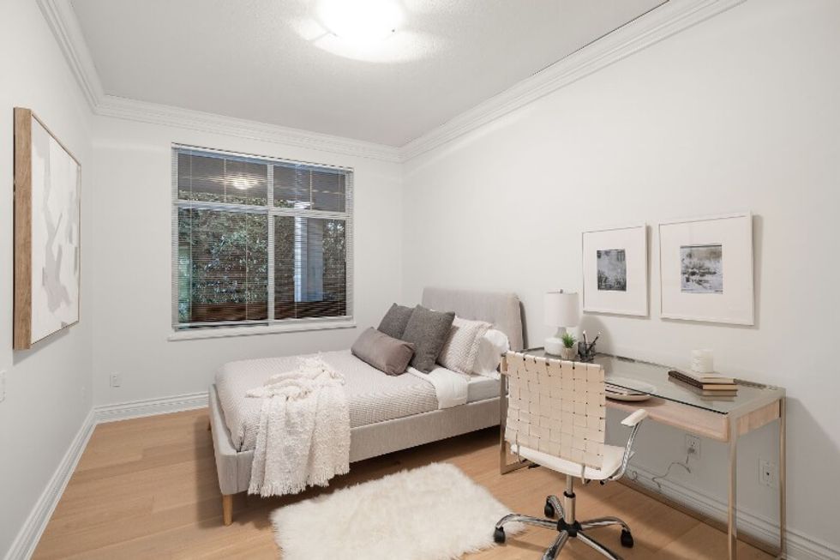
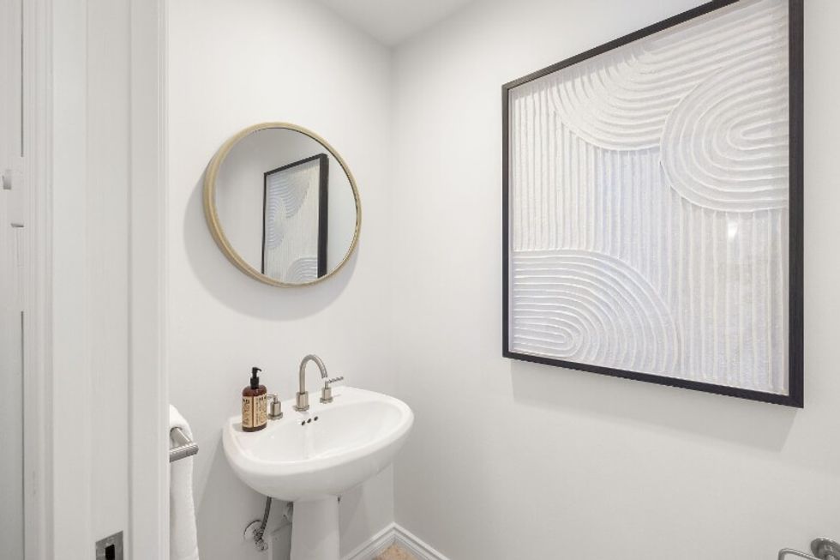
EXTERIOR
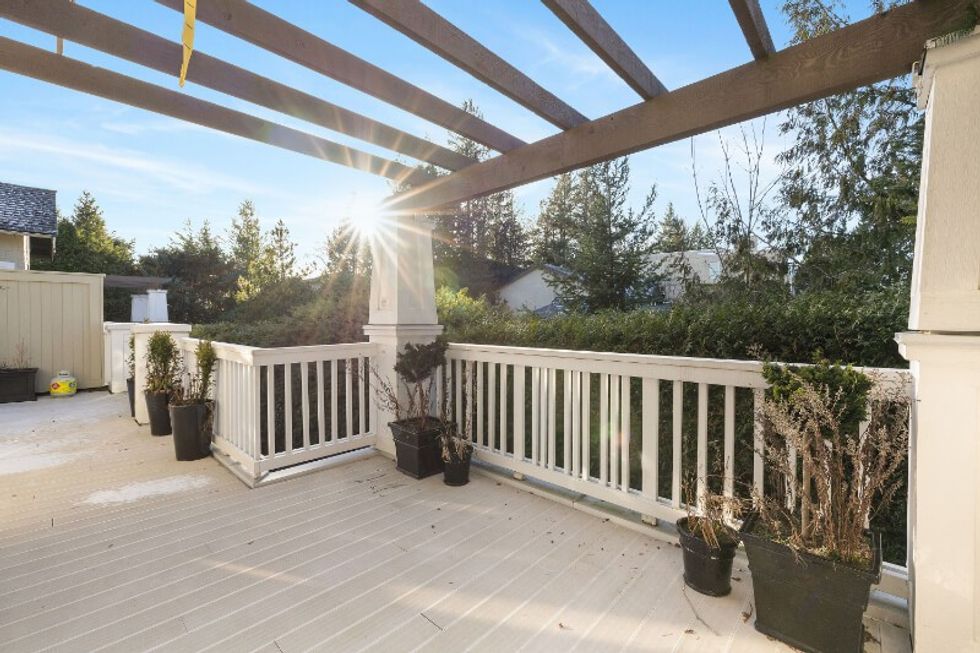
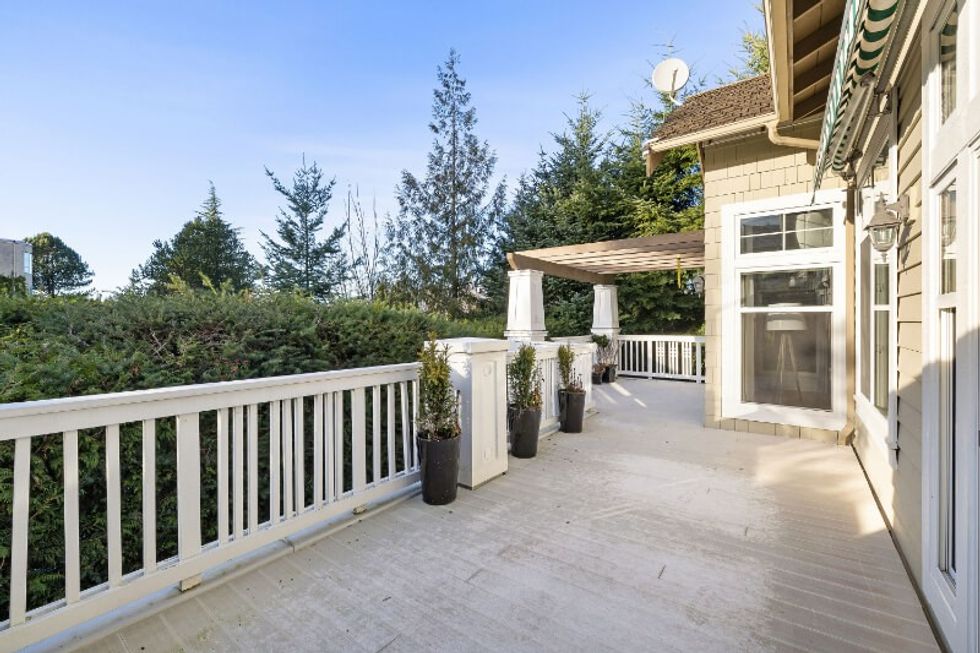
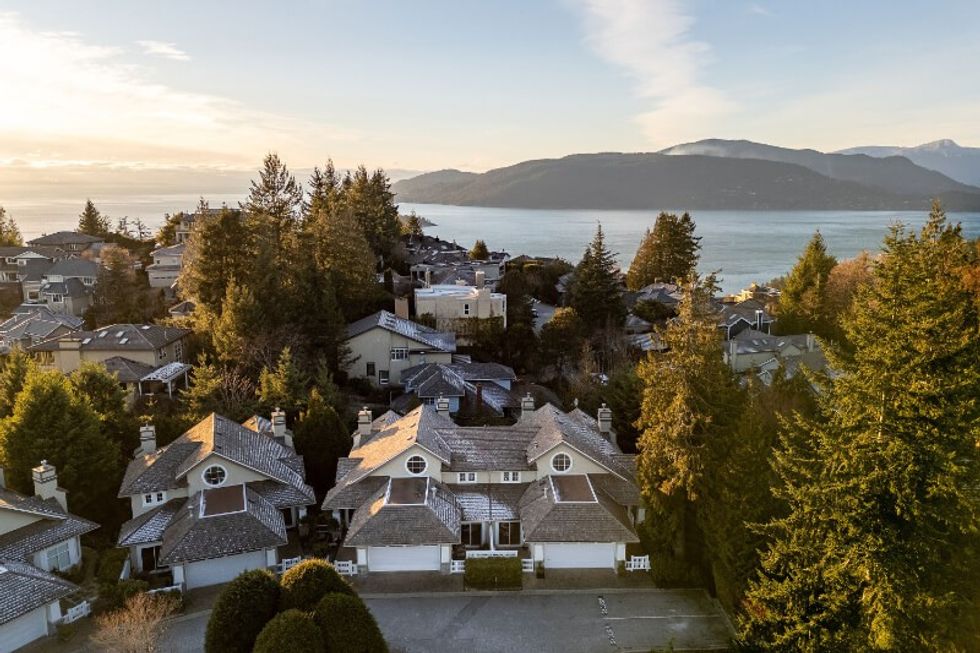
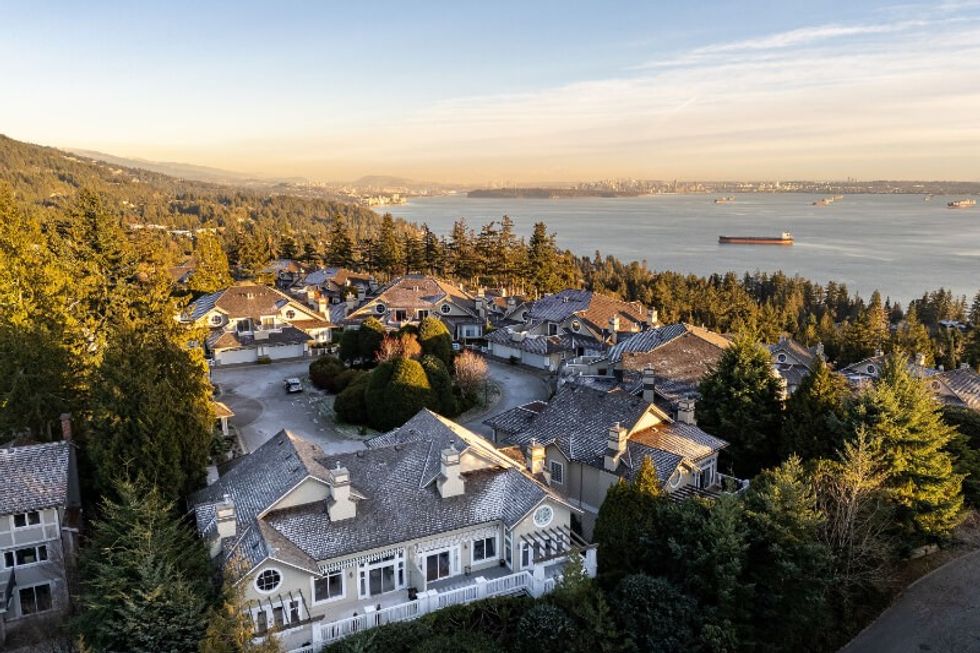
This article was produced in partnership with STOREYS Custom Studio.
