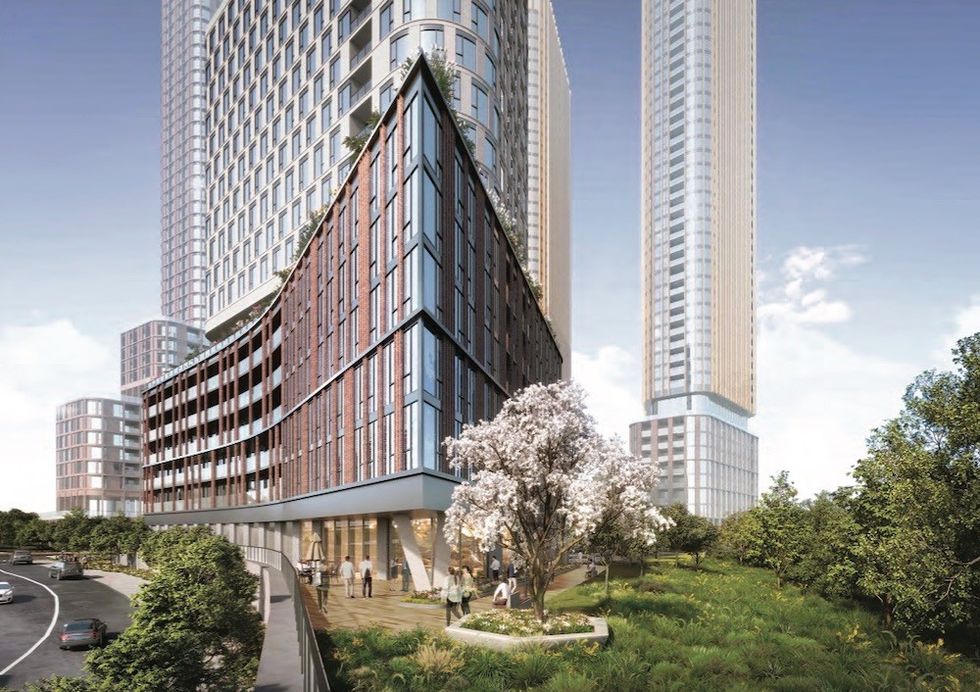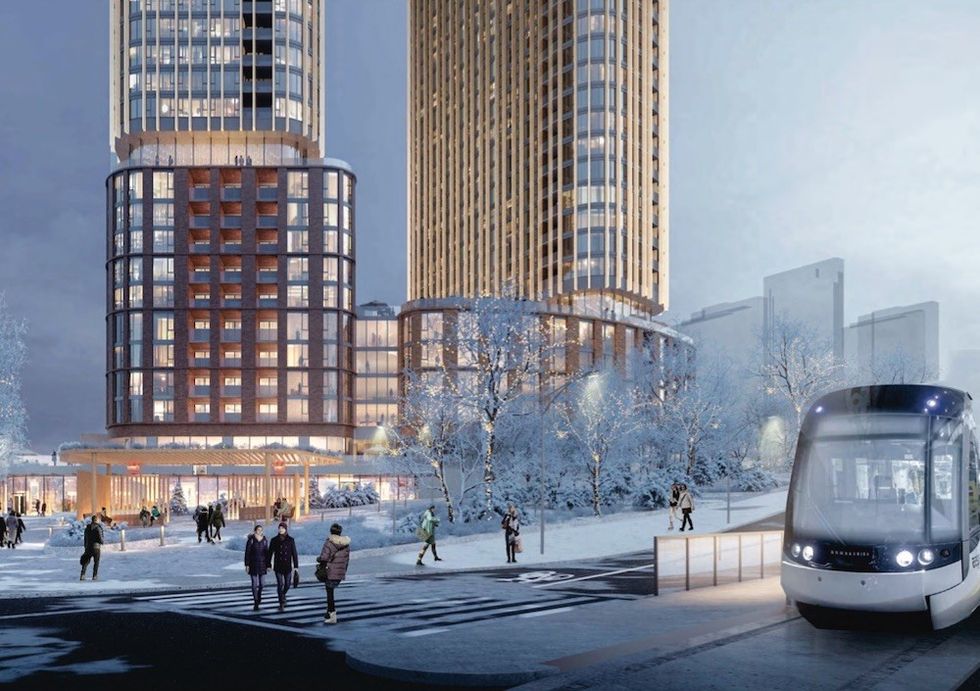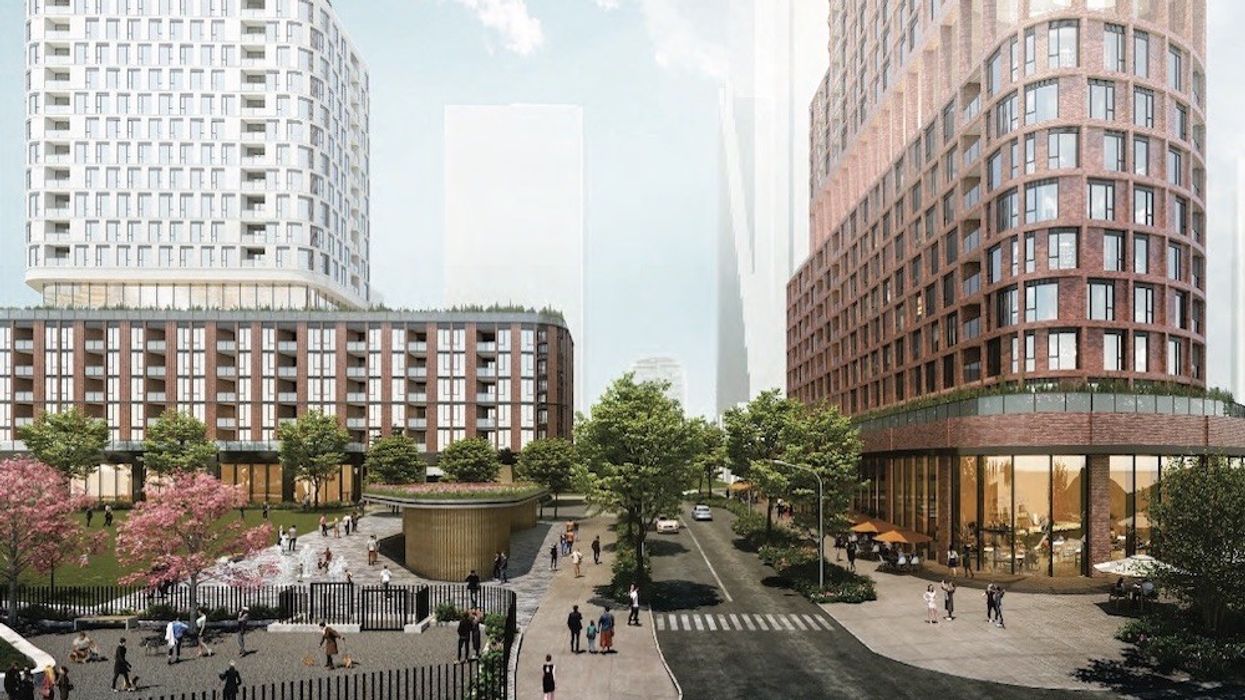The former site of the storied Inn on the Park -- since replaced by a pair of car dealerships -- was once known for offering guests a sweeping vista of the neighbouring Serena Gundy and E.T. Seton green spaces.
Now the location is set to boast those views once again, with a new development proposal from Rowbry Holdings Limited that will reimagine the current site, establishing a multi-tower mixed-use community surrounding a large urban park.

Planning consultants Bousfields Inc. have submitted zoning bylaw amendment, site plan approval, and draft plan of subdivision applications for the site, which encompasses 1075, 1077, and 1083 Leslie Street, on behalf of the land owner.
The proposal for the roughly 2.7-hectare lot, located on the northeast corner of Leslie Street and Eglinton Avenue East, outlines plans for five condo towers -- ranging from 13 to 49 storeys in height -- and a 2,734-sq.-m public park.

“The park was designed to serve as a unifying element for the community, providing passive and programmed greenspace and a central gathering area for new and existing residents in the area,” notes the planning rationale document submitted with the application. “It will be surrounded by new trees along all sides.” Design work on the park is ongoing, but it’s proposed to include a central open field, congregation area with seating, and playground.
READ: Proposed Third Building to Complete Office Trifecta in Junction Triangle
The new towers would contain a total of 1,846 condo units, with the majority (65%) offering one-bedroom layouts while 466 two-bedroom suites (25%) and 183 three-bedroom dwellings (10%) make up the remainder of the mix.
Two of the towers, known as B1 and B2 in the plans, share a five-storey podium running parallel to Eglinton. These skyscrapers, the work of project architects BDP. Quadrangle, are “designed as architecturally significant buildings to define the Leslie Street and Eglinton Avenue East intersection and appropriately frame the adjacent open spaces,” according to the planning rationale.
B1 and B2 reach heights of 49 and 45 storeys, respectively. The remaining buildings soar to heights of 49, 18, and 13 storeys. Gross residential floor area amounts to 133,331 sq. m, with amenities equalling 7,384 sq. m. Another 565 sq. m are dedicated to retail use. The whole development is served by 845 parking spots, with an additional 1,860 spaces for bicycles.
The seven-block development, which as planned features two new public roads, is one among many being proposed ahead of the Eglinton Crosstown LRT project’s repeatedly delayed completion.
When the 19-km, 25-stop light-rail line is eventually complete, it’ll provide rapid transit between the Mount Dennis neighbourhood in the west and Kennedy Road in Scarborough to the east. The prospect of improved transit is ushering in a wave of development proposals along the Eglinton corridor, and the planning rationale for 1075-1083 Leslie notes the site’s proximity to the LRT route and more.

The Crosstown LRT’s Sunnybrook Park stop is 70 m north of the proposed development, while the future Ontario Line’s Science Centre subway station is planned about 900 m to the east.
“From a land use planning perspective, the proposal will contribute to the achievement of policy directions supporting intensification and infill on underutilized sites within the built-up urban area, particularly in locations which are well served by municipal infrastructure, including existing public transit and significant future transit investment,” reads the planning rationale.





















