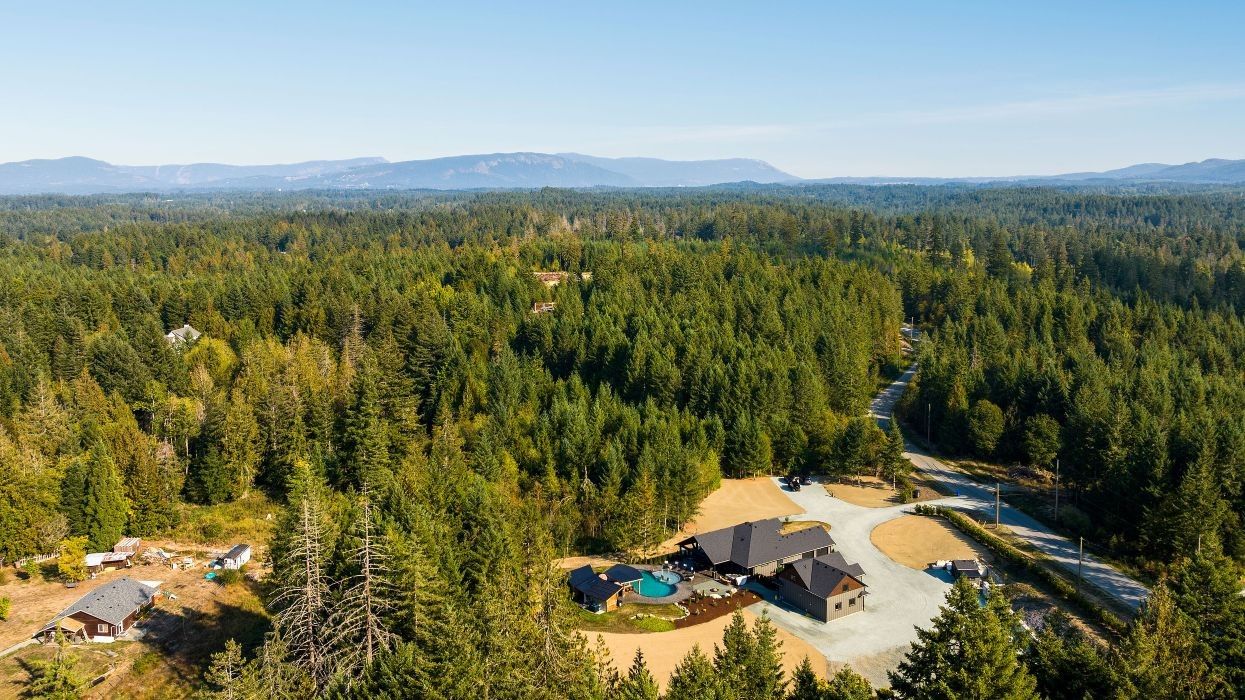The City of Duncan — located on southern Vancouver Island in British Columbia — has the distinction of being the smallest city in Canada by area, coming in at just over 2 sq. kms. But there is much to be said for being a big fish in a small pond.
In this case, the big fish is a sprawling ranch compound that sits at 4725 Appaloosa Way, just outside of Duncan, that's currently on the market for $2,888,000.
The property is situated a ~15-minute drive west from Duncan, and sits just north of Sandy Pool Regional Park and Glenora Trails Head Park in the Cowichan Valley.
The property was built recently, completed in 2021, and spans 4.4 acres, on which sits a main three-bedroom home, a detached three-bay garage that can double as another sizeable living space, and a beautifully landscaped outdoor space with a pool and cabana.
Specs
- Address: 4725 Appaloosa Way
- Bedrooms: 3
- Bathrooms: 6
- Size: 3,765 sq. ft
- Price: $2,888,000
- Listed By: Brian Danyliw, Sotheby's International Realty Canada
The home's main living area is located on the ground floor and consists of a cozy living space, a dining room, and a kitchen, all laid out across a modern open floor plan. This main area is ultra spacious, and features a set of windows that overlook one side of the property, while the dining space's window overlooks the pool out back.
Meanwhile, the kitchen features an array of built-in stainless steel appliances amidst a set of dark wood cabinetry.
Our Favourite Thing
This kitchen can only be described as "stately." It's equipped with top-of-the-line Jenn-air appliances, including a six-burner propane range with double ovens, an SXS fridge and freezer, and two under-counter drawer fridges. Furthermore, it features custom cabinetry and quartz countertops throughout, as well as a walk-in pantry and huge central island.
Also on the main floor is the home's primary bedroom, which features a set of French doors that lead out to the pool area, a stunning ensuite bath that features a glass-enclosed shower and standalone tub, and a sizeable walk-in closet.
Completing the main floor of the home are two additional bedrooms, an additional bathroom, and a laundry room. Top-end finishes and engineered hardwood flooring are found throughout.
The lower level of the home features another large living space that can be used as a second family room, plus a gym and an office space, and two additional bathrooms.
The detached garage, located beside the main home, provides another 2,000+ sq. ft of space across two levels. The lower level can house a collection of vehicles and other toys, with leftover space for a workshop and a bar to boot. The upper level is currently unfinished, and can be used however this lucky buyer pleases.
Last, but certainly not least, is the resort-like pool area at the property's rear. The centrepiece is — of course — the large pool, with plenty of poolside seating available all around, plus an outdoor bar space. Here you'll also find a standalone bathroom, outdoor shower, and mechanical room.
In another corner of the outdoor space waits a hot tub and fire pit, making the outdoor space suitable for all seasons... and making this property an idyllic rural haven.
WELCOME TO 4725 APPALOOSA WAY
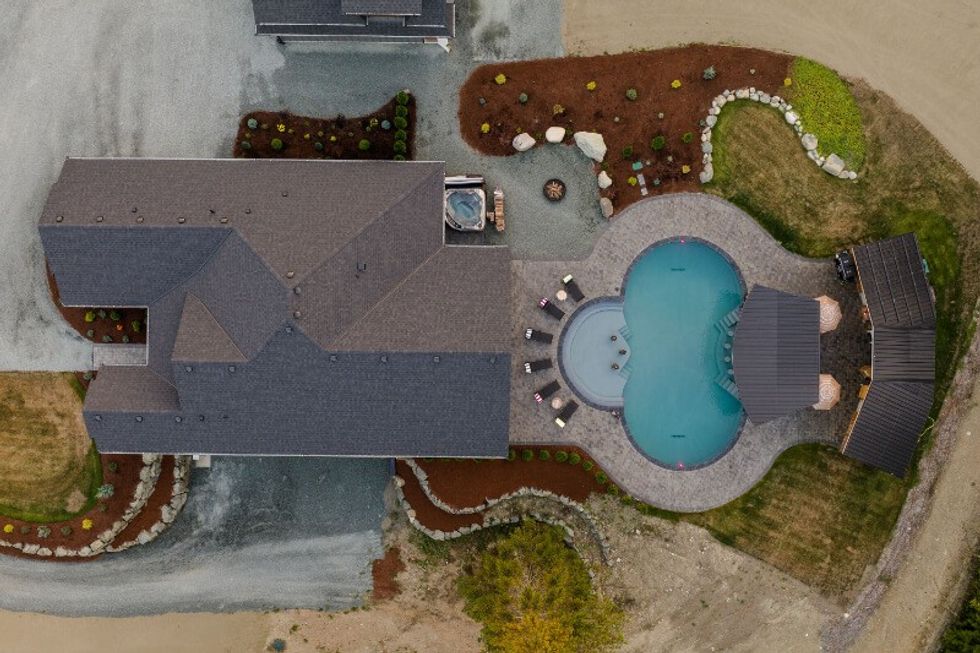
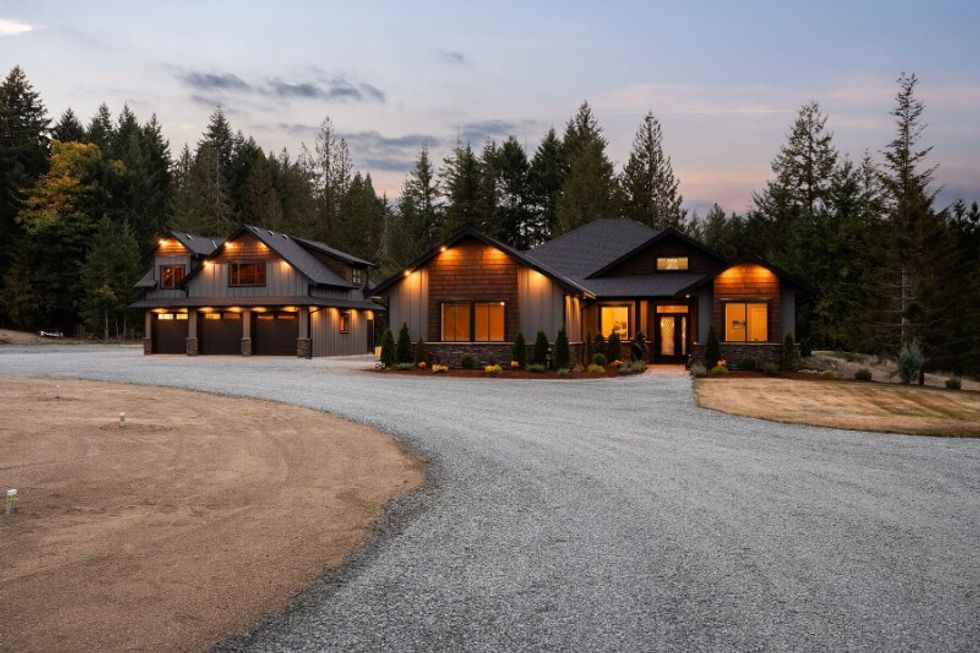
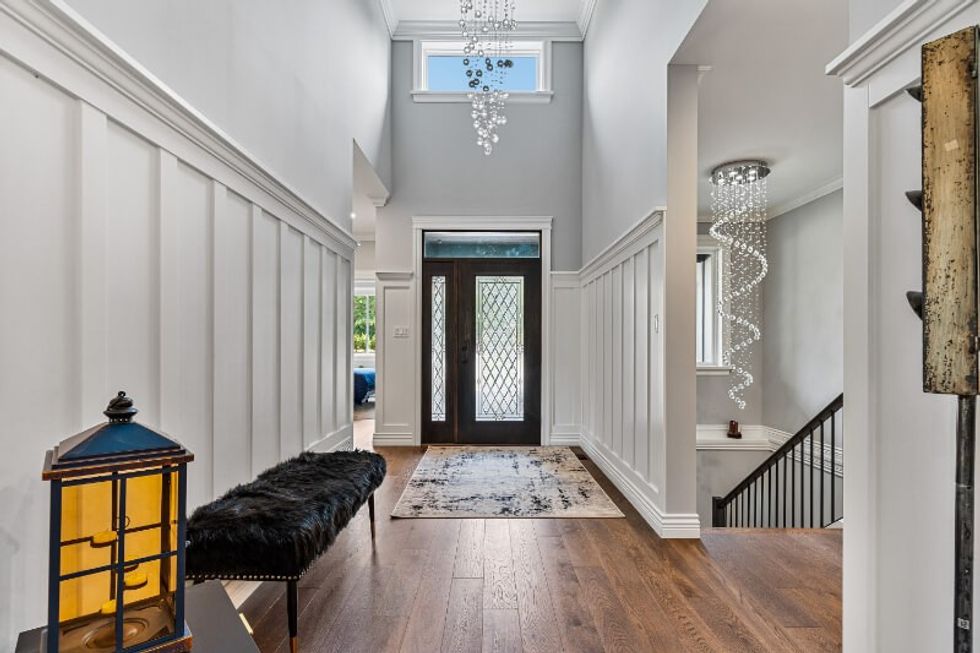
LIVING, DINING, AND KITCHEN
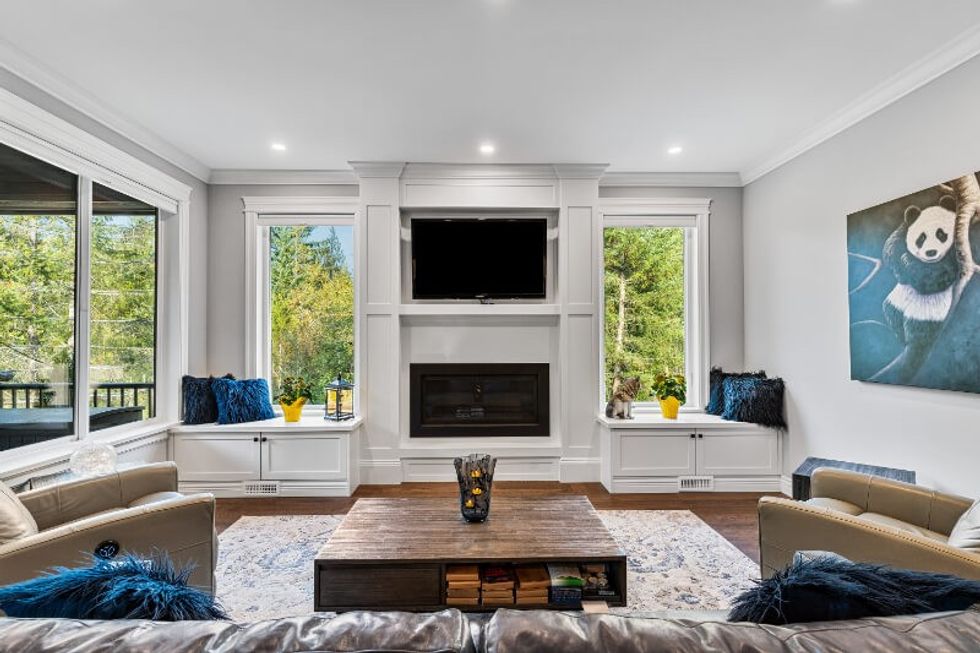
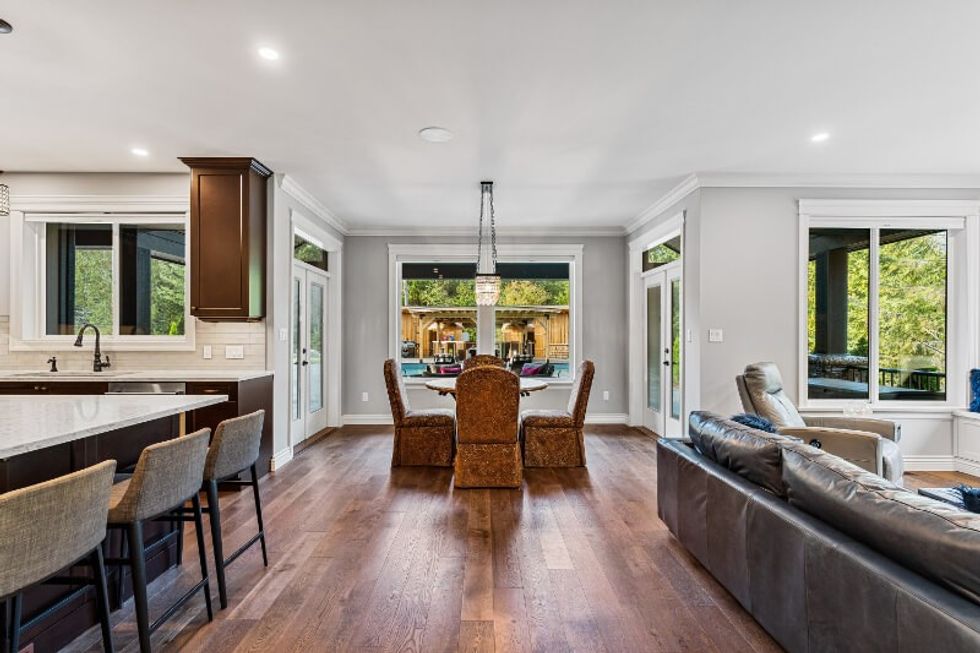
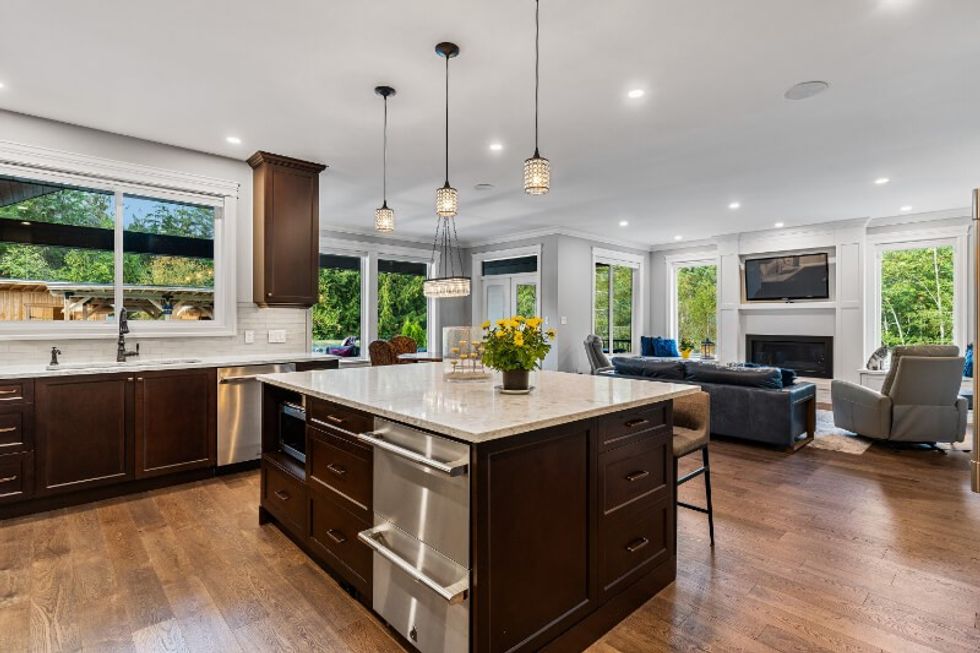
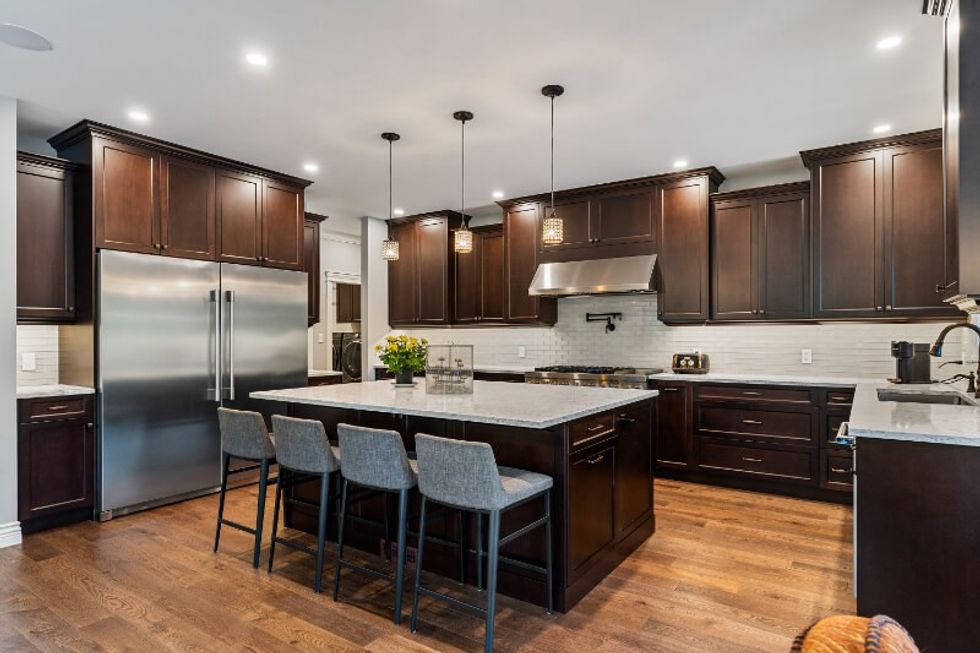
BEDROOMS AND BATHROOMS
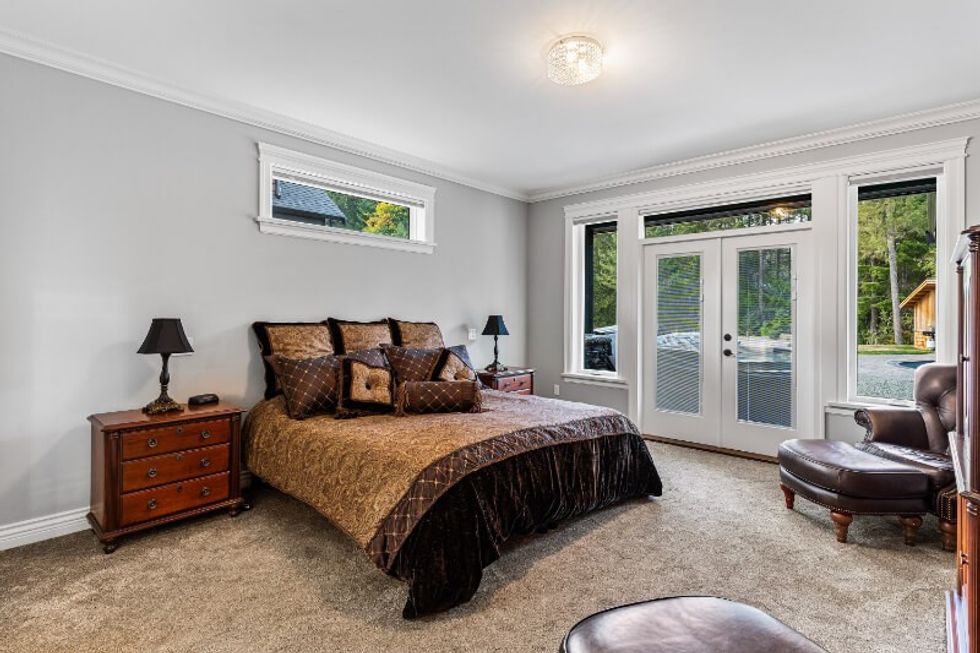



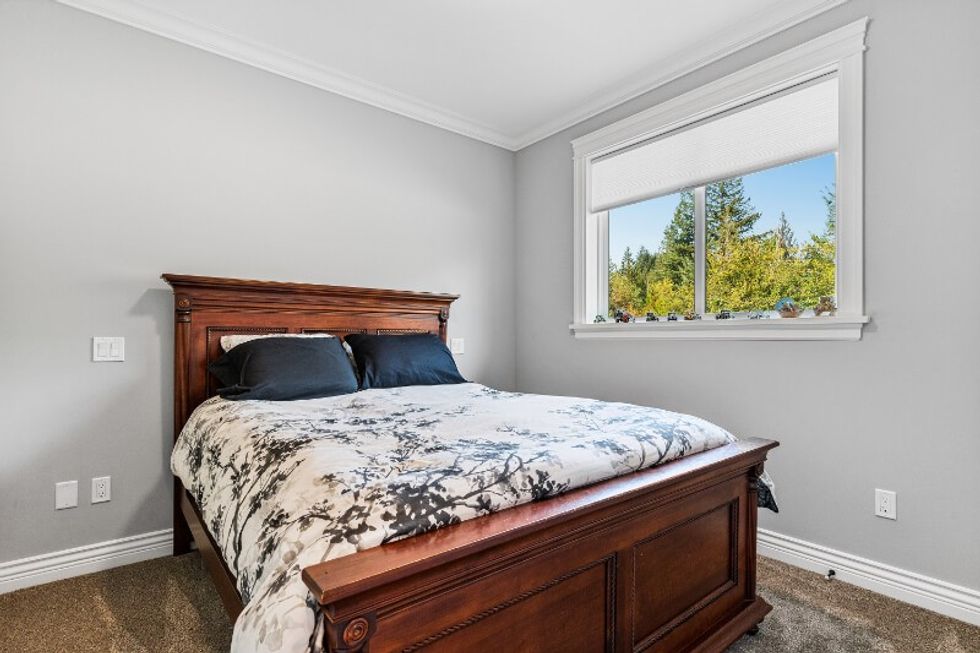
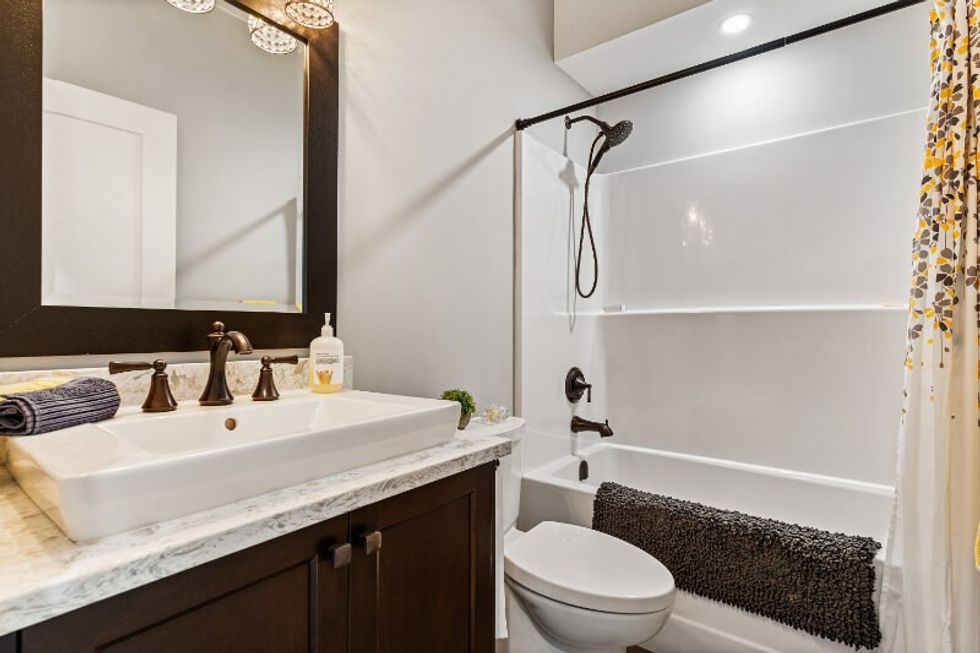

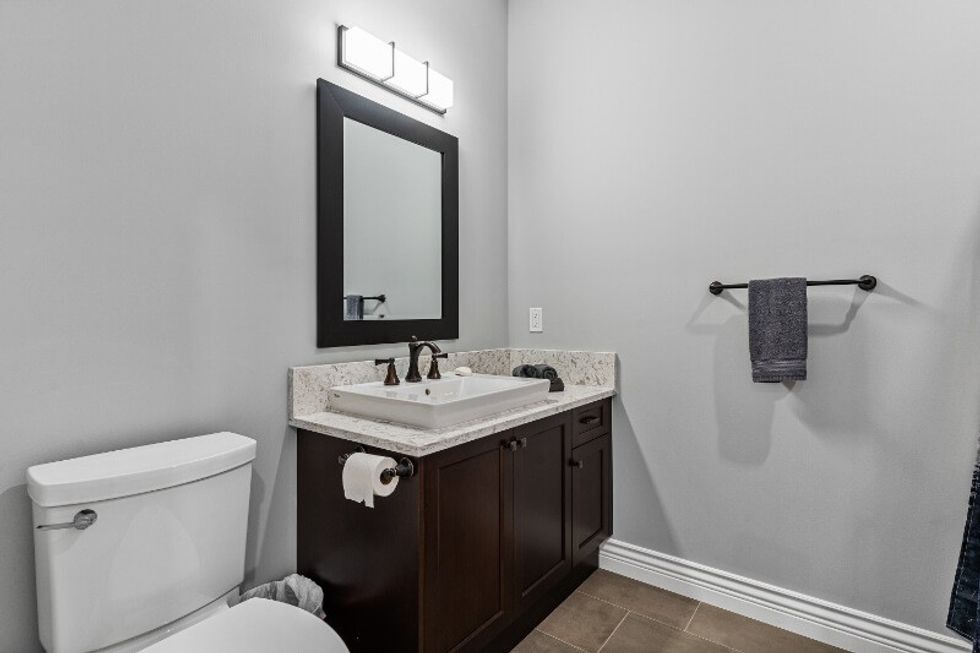
LOWER LEVEL

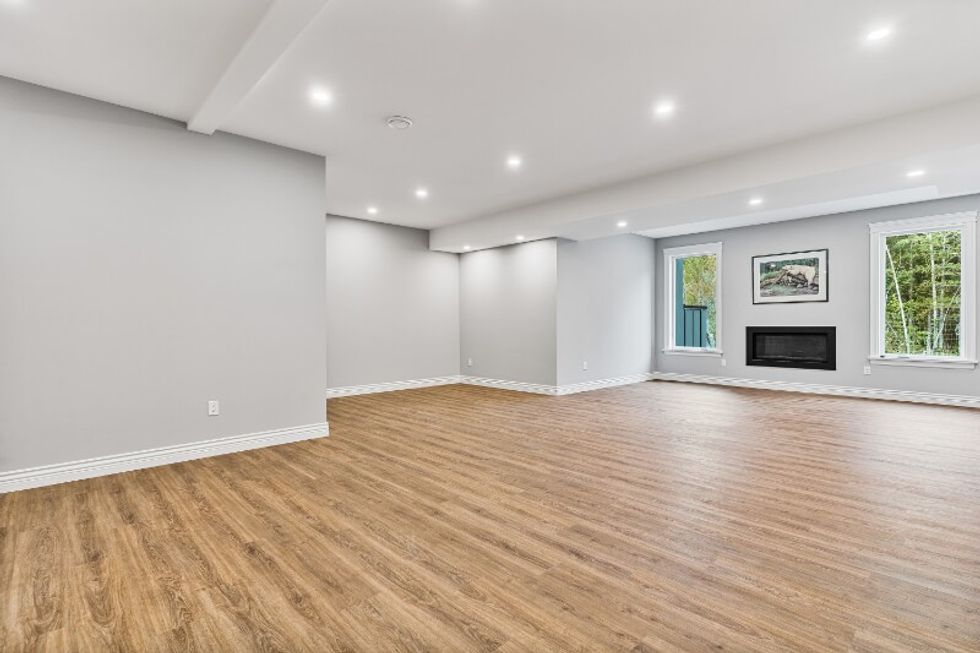

EXTERIOR
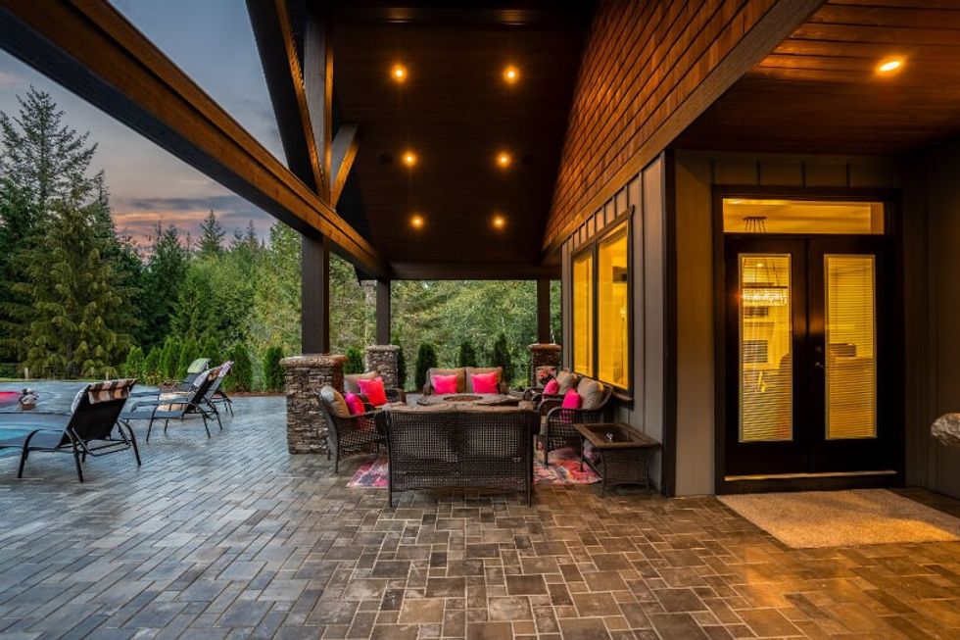

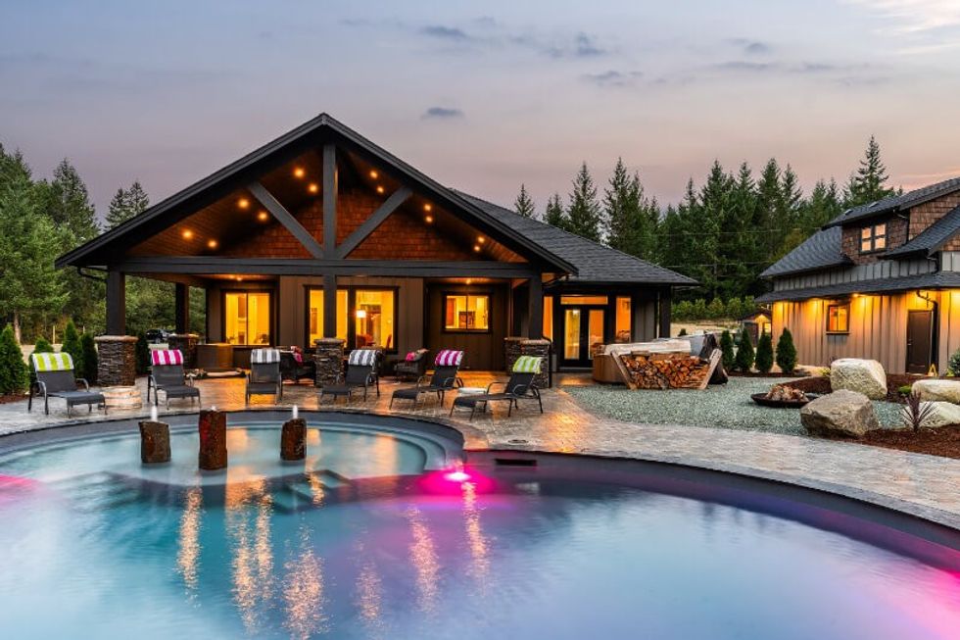
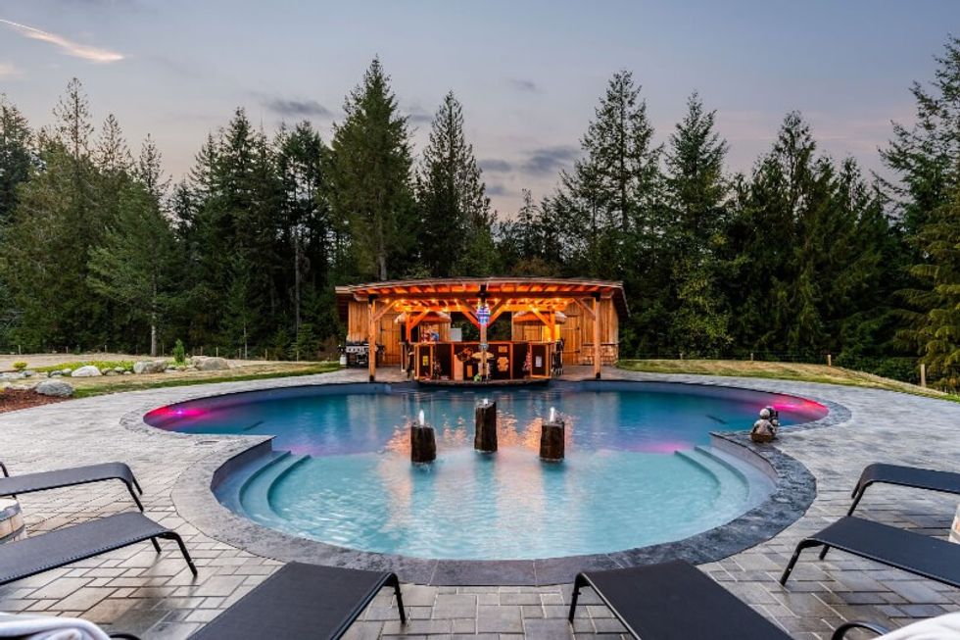


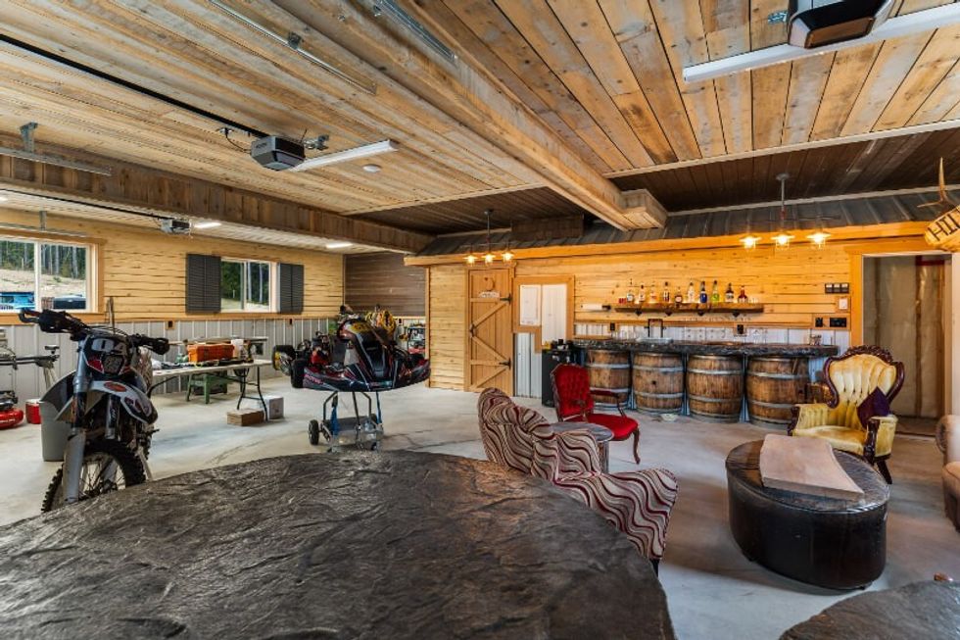
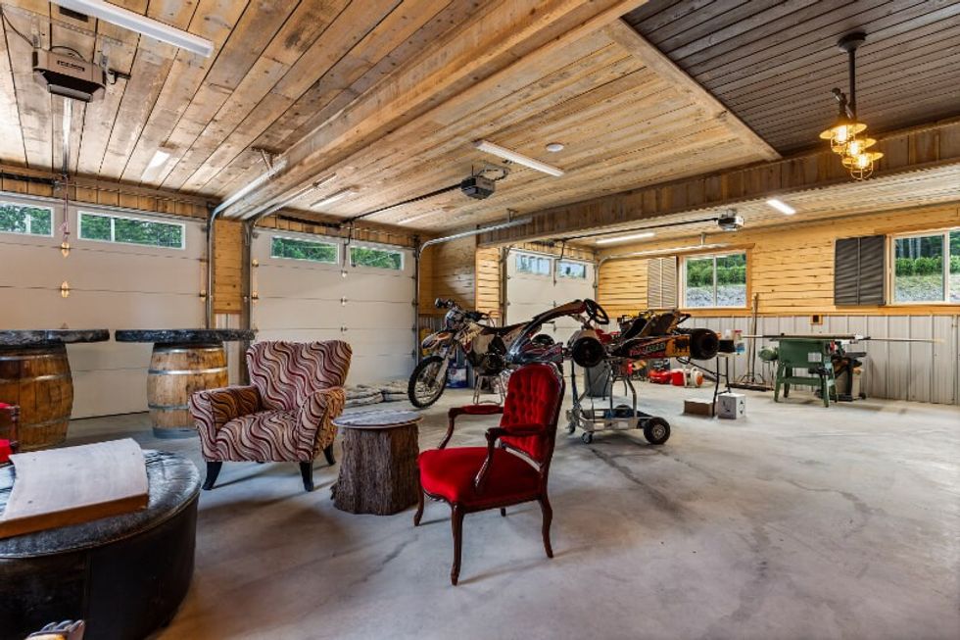

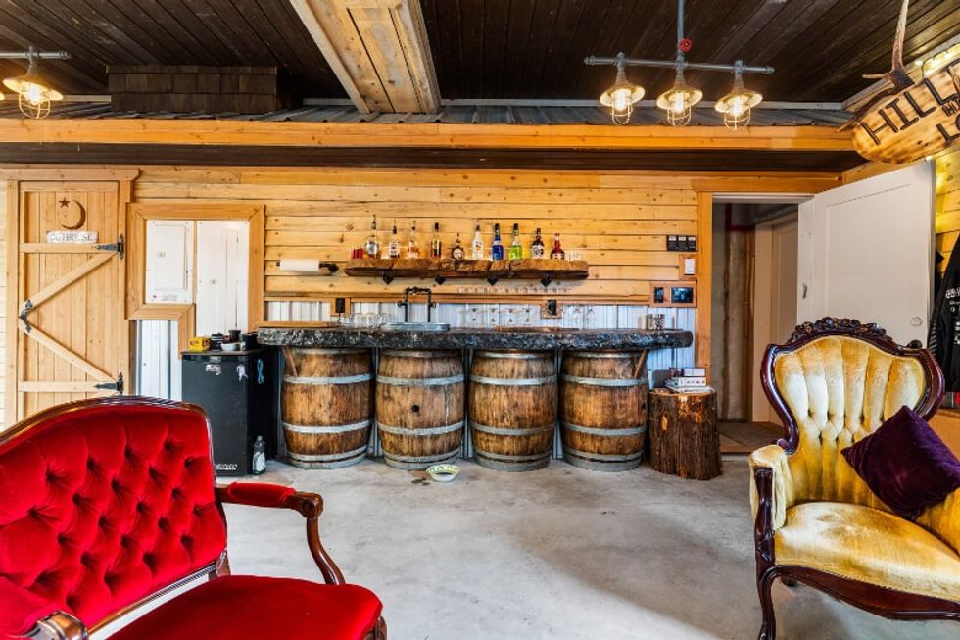
This article was produced in partnership with STOREYS Custom Studio.
