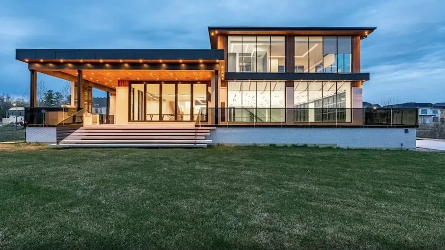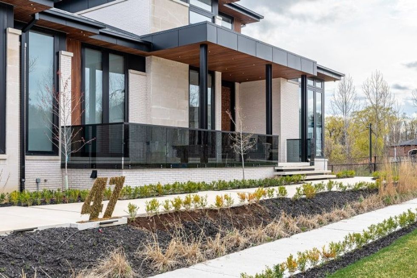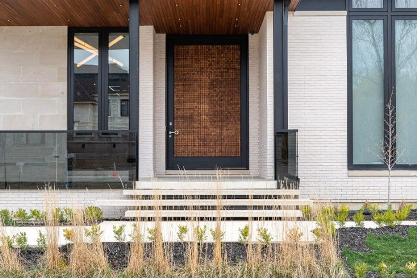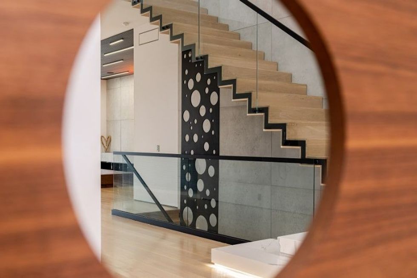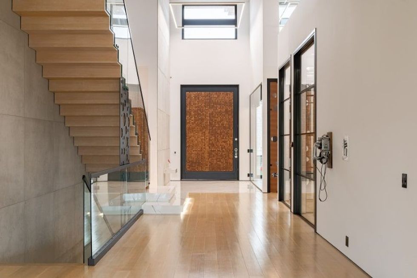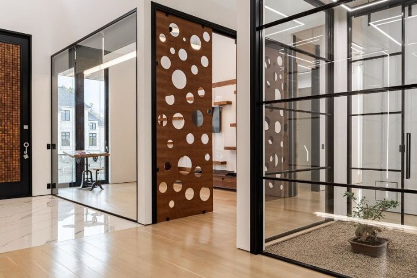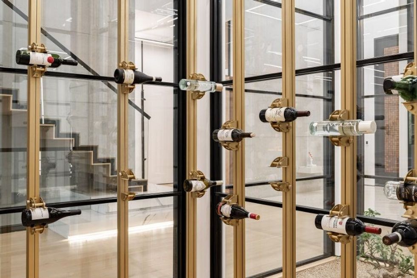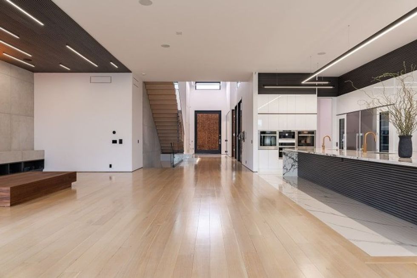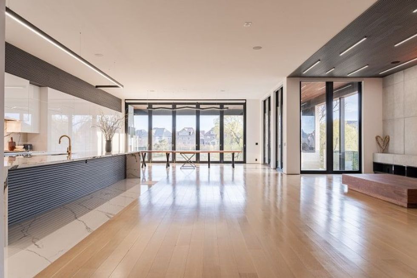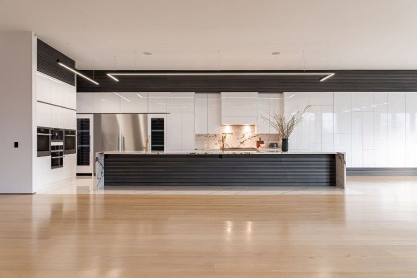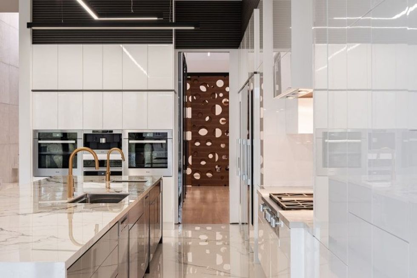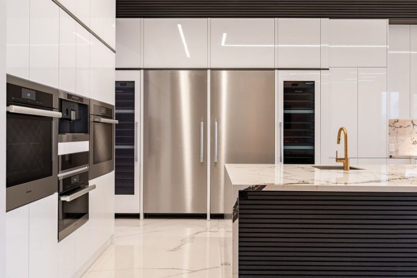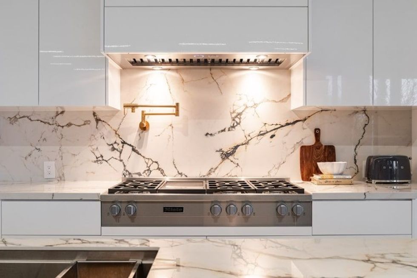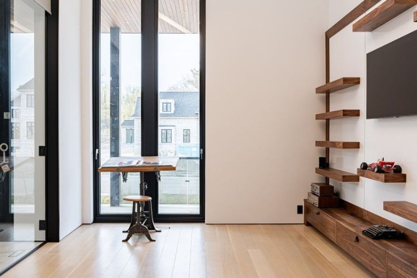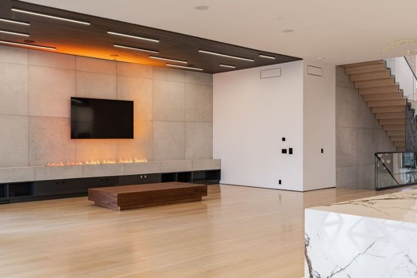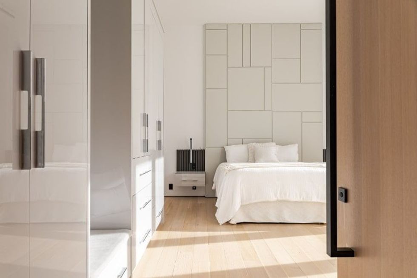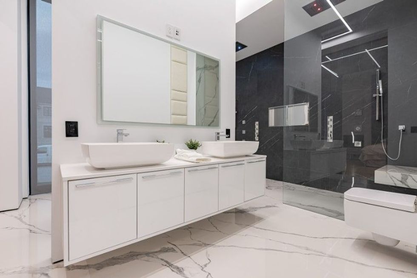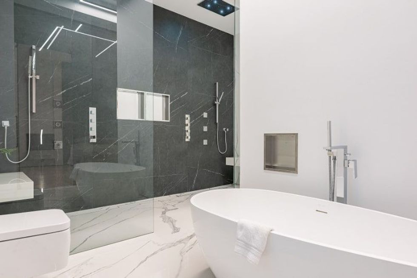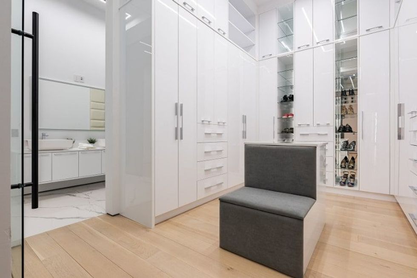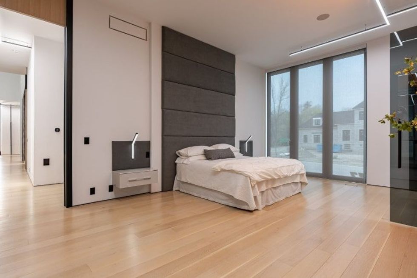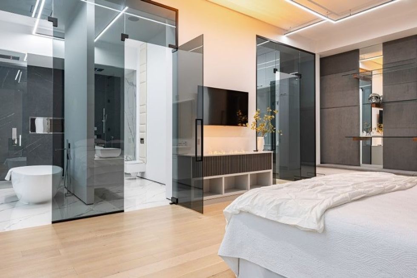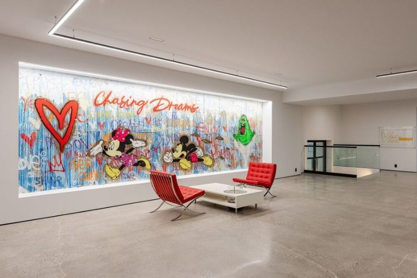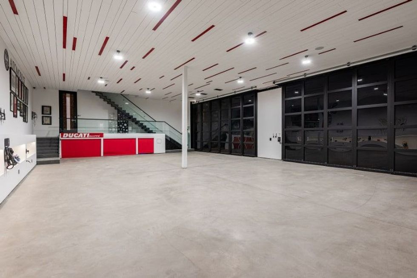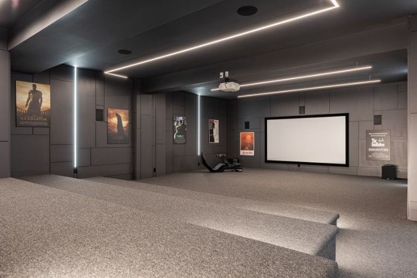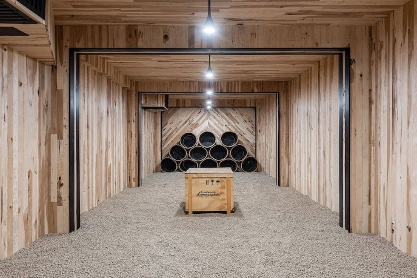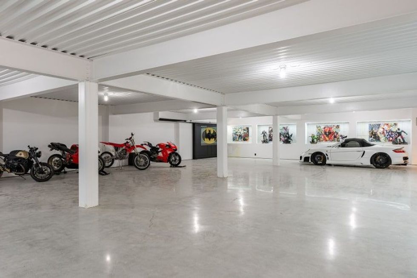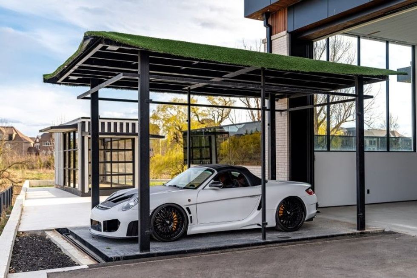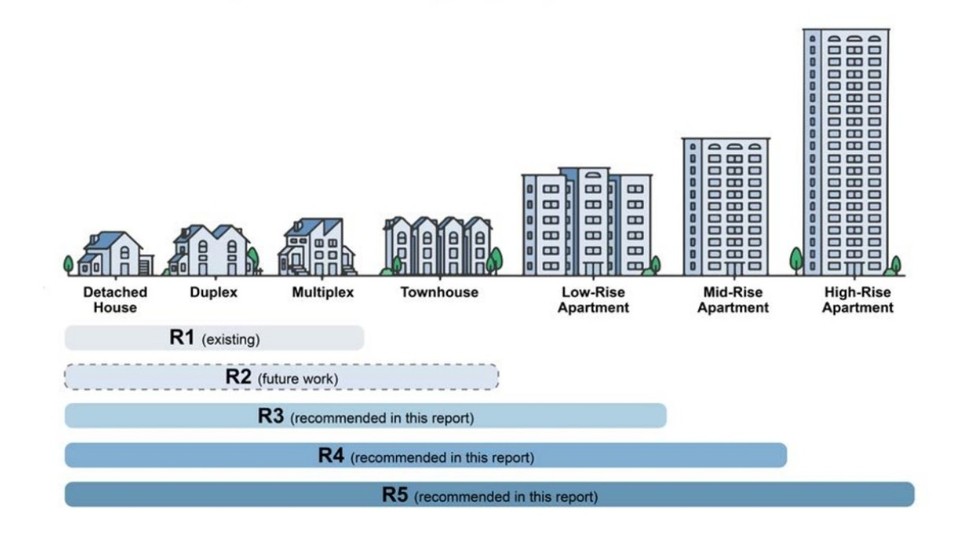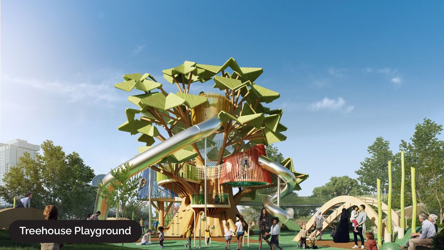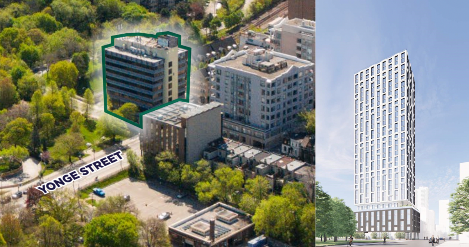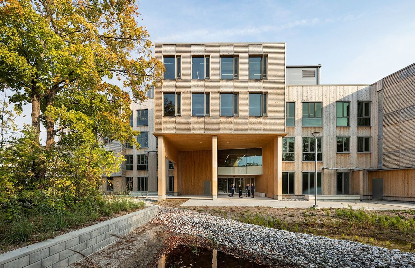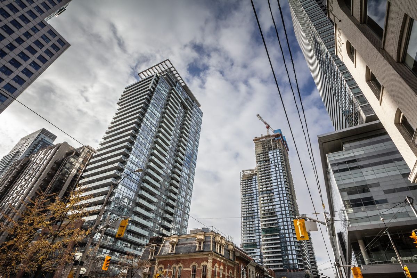In Woodbridge, on a charming court dappled with magnificent estates, an "architecturally significant" home has just hit the market.
Described so in its listing (and accurately, as you'll see in the gallery below), 47 Creedmore Court really is a work of art.
Sprawling out across more than 15,000 sq. ft, the Vaughan home brings contemporary living to new levels.
Created with the highest quality craftsmanship and detailing, the 2022-built estate is airy, spacious, opulent, and bright; details like 12-foot ceilings and a wine cellar plus tasting room are only the tip of the iceberg.
READ: Call the Mountains Home with this Chalet-Style Townhouse in Collingwood
While there's a host of impressive elements to explore within the home, we'd be remiss to not also mention the virtue of its location. Just south of the Humber River and a couple minutes' drive from Highway 27, the home is nestled among lushness: Nashville Conservation Reserve, Copper Creek Golf Club, and Boyd Conservation Park surround the address like a great green hug.
Meanwhile, all the amenities and conveniences of Vaughan are only a few minutes away by car.
The home itself sets an opulent stage with its 5+1 beds, 9 baths, 4,400 sq. ft of garage space, and 32-vehicle parking. Add the car elevator, and you're already looking at a dream home for any motor enthusiast.
But that's not all. This home also serves massive and breezy principal rooms, with 10-foot solid oak interior pivot doors. A glass walled office provides the perfect place to complete some deep work, while the cigar room ̶o̶r̶ and the wine cellar plus tasting room beckon for relaxation at the end of the day. These spaces are also must-visits while hosting friends or family.
Another hosting bonus is the nanny suite, serving convenient and comfortable additional lodgings on site.
Specs:
- Address: 47 Creedmore Crt, Vaughan, ON
- Bedrooms: 5+1
- Bathrooms: 9
- Price: $10,880,000
- Size: 15,000 sq. ft
- Listed by: Adam Brind, Khalen Meredith, Kim Nichols, Sotheby's International Realty Canada
The home's lower level is a perfect respite on rainy days; here you'll find a private gym and a spacious movie theatre. When the sun is shining, meanwhile, you'll step outside to discover even more to love. An outdoor cabana, covered terrace with a fireplace, and gorgeous landscaping make for the perfect private open-air paradise.
Our Favourite Thing
We fear it'd be a cop-out to say our favourite thing about this home is "all of it," so we'll cheat the system: we choose the design, which is an element that's woven through the entire property. From the beauty of the front door to the chic glass walls around certain rooms, and from the open-concept living space to the fine modern finishes, this abode serves classic opulence with a contemporary twist (and we're swooning).
White oak and heated concrete floors, smart home technology, and professional-grade appliances round out this fantastic offering.
For those with an eye for show-stopping design, a love for luxury, and a soft spot for entertaining, 47 Creedmore Court must be the place.
WELCOME TO 47 CREEDMORE COURT
ENTRY
KITCHEN, DINING, AND LIVING
BEDS AND BATHS
LOWER LEVEL
GARAGE
This article was produced in partnership with STOREYS Custom Studio.
