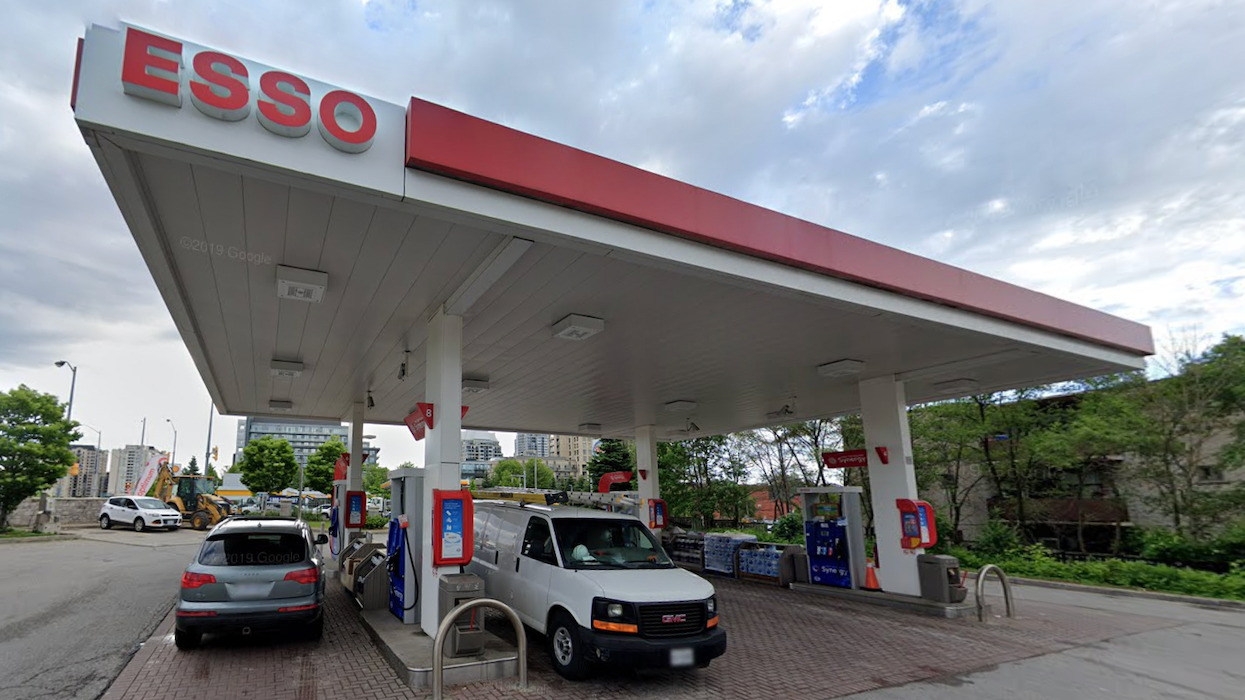Those who frequent the Esso at 461 Sheppard Avenue East may soon have to find a new place to fill up. A development application filed with the City of Toronto in late November seeks to replace the North York gas station and an associated Circle K convenience store with a 43-storey tower containing hundreds of new condo units.
The planning report prepared by Weston Consulting specifies a building height of 141 m (inclusive of the mechanical penthouse), as well as a 30,000 sq. m of gross floor area (GFA) to be located above grade. Of the total GFA, 390 sq. m is expected to be retail in use, with the retail component slated for the ground floor.
The remaining 29,610 sq. m is to be dedicated to residential uses, according to the planning report, with 526 condo units proposed, including 39 bachelor units, 292 one-bedrooms, 140 two-bedrooms, and 55 three-bedrooms.
“The residential units will be provided from the second to sixth floors, and the eighth to 43rd floors, with the seventh floor dedicated as an amenity floor for use by building residents,” the report also explains.
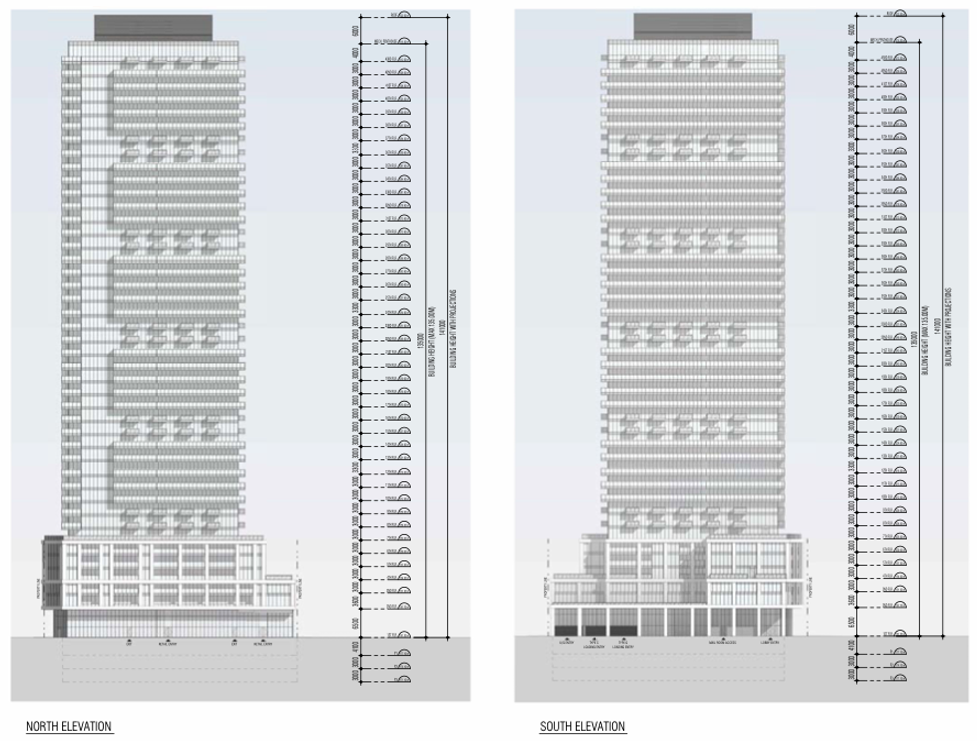
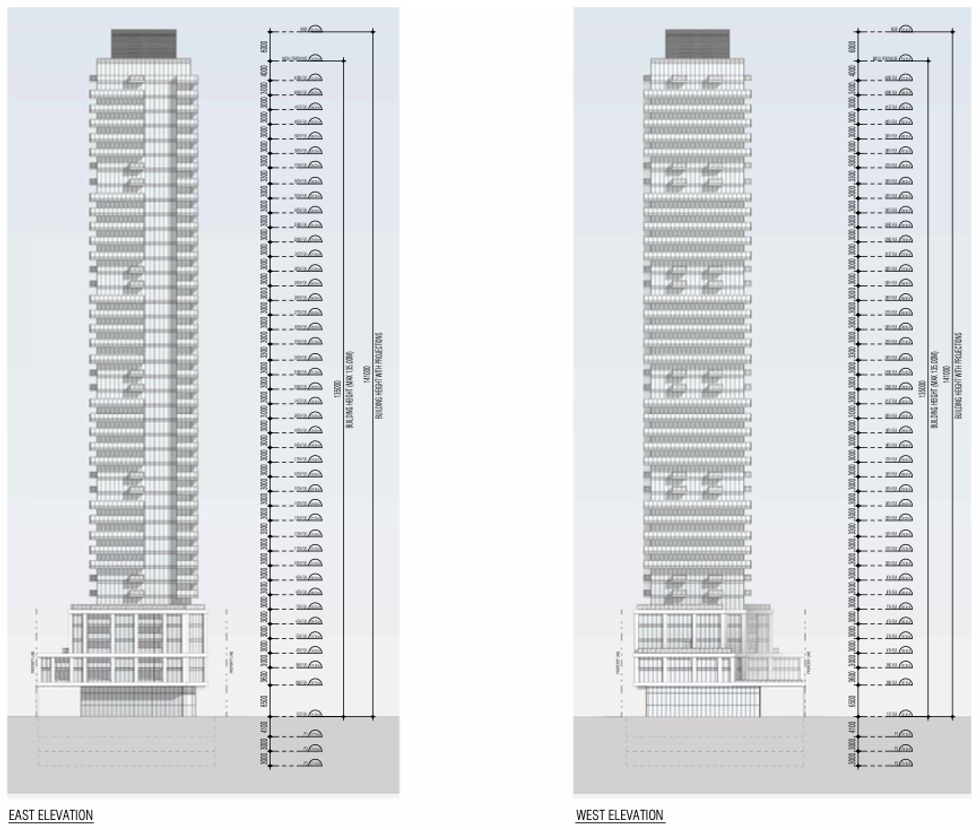
The amenity spaces — they will occupy 2,104 sq. m in total, including 1,052 sq. m to be located indoors and 1,052 to be located outdoors — will additionally be found on the second and fourth floors, and in some cases, the indoor amenity areas will connect to outdoor amenity terraces.
In addition, 422 bicycle parking spaces, 120 vehicle parking spaces, and three levels of underground parking are proposed.
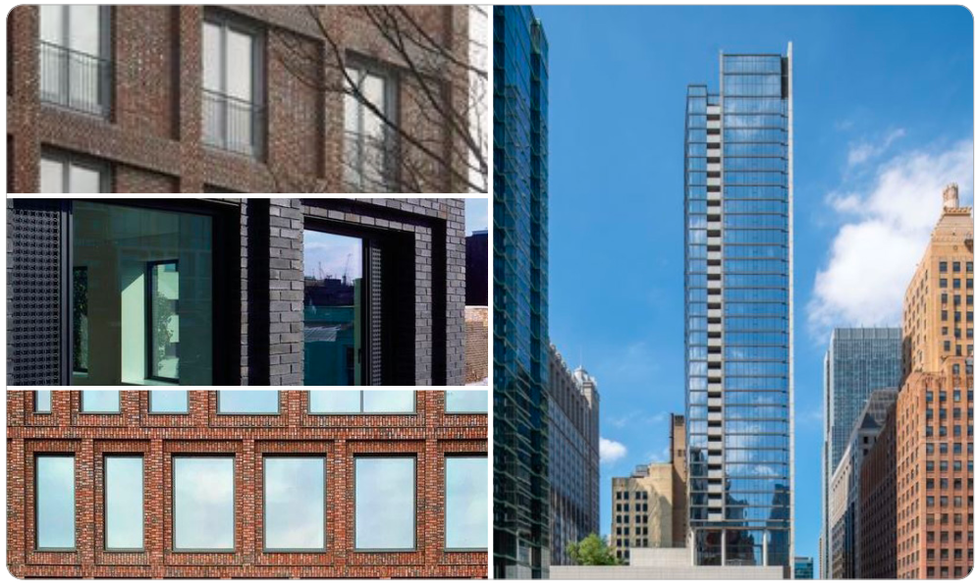
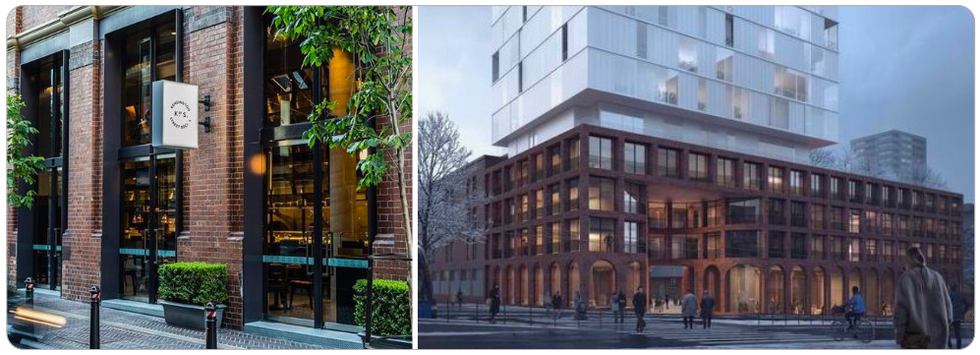
A number of architectural drawings by Graziani + Corazza Architects have been submitted alongside the application and show a six-storey podium with the tower element atop. The firm’s Principal Architect, Berardo Graziani, tells STOREYS that artistic renderings and other specifics on the building design are not yet available.
“We are in the very early stages of this development, currently studying massing options, hence limited rendering materials,” Graziani explains in an email.
“This is a great transit-oriented site, and the development concept strives to support this opportunity while fitting into the approved context heights as it relates to the tower component, as well as transitioning to existing built form through the public realm defining podium.”
