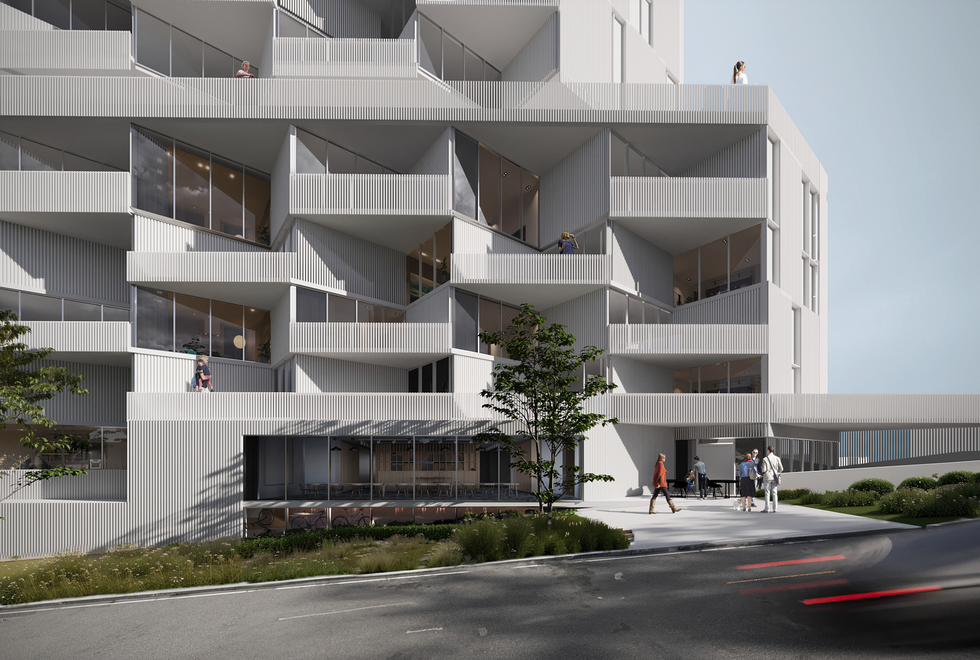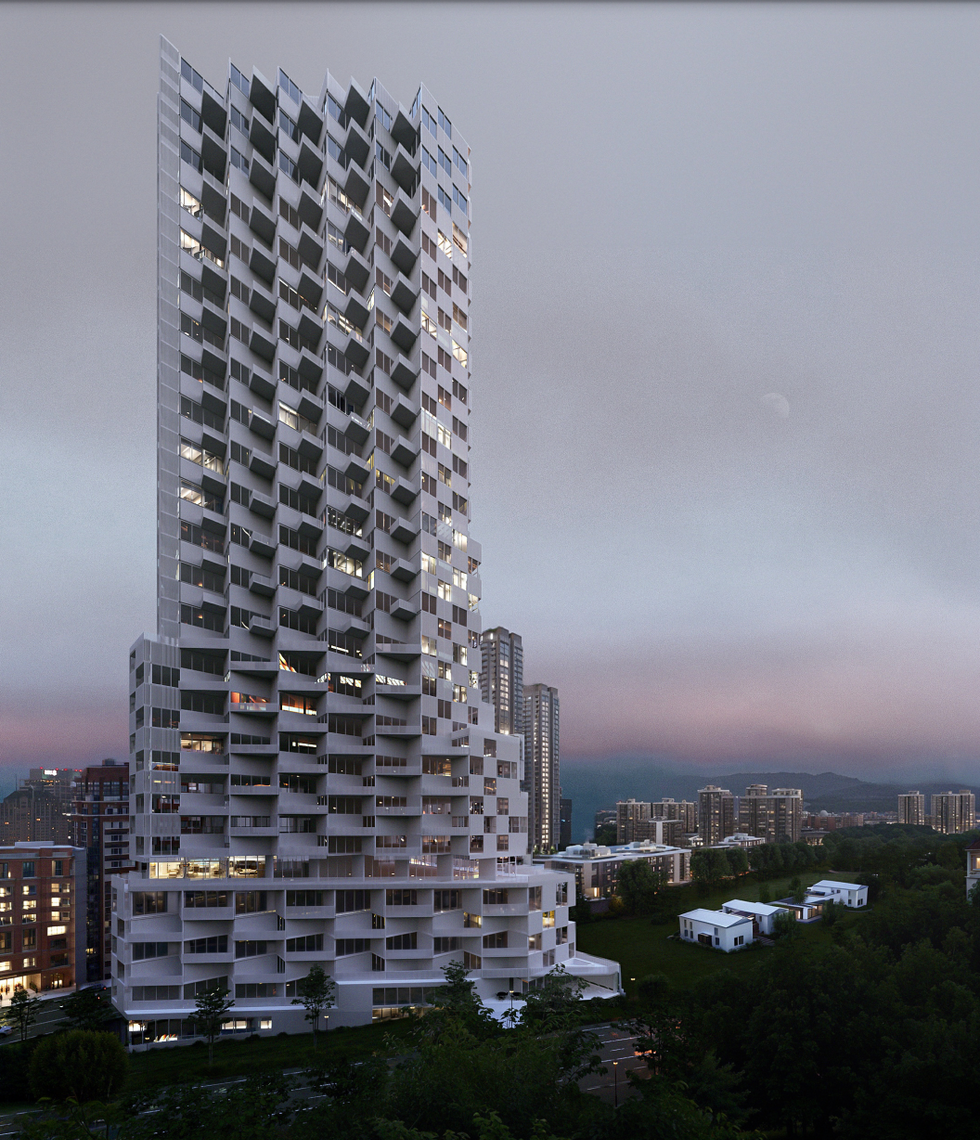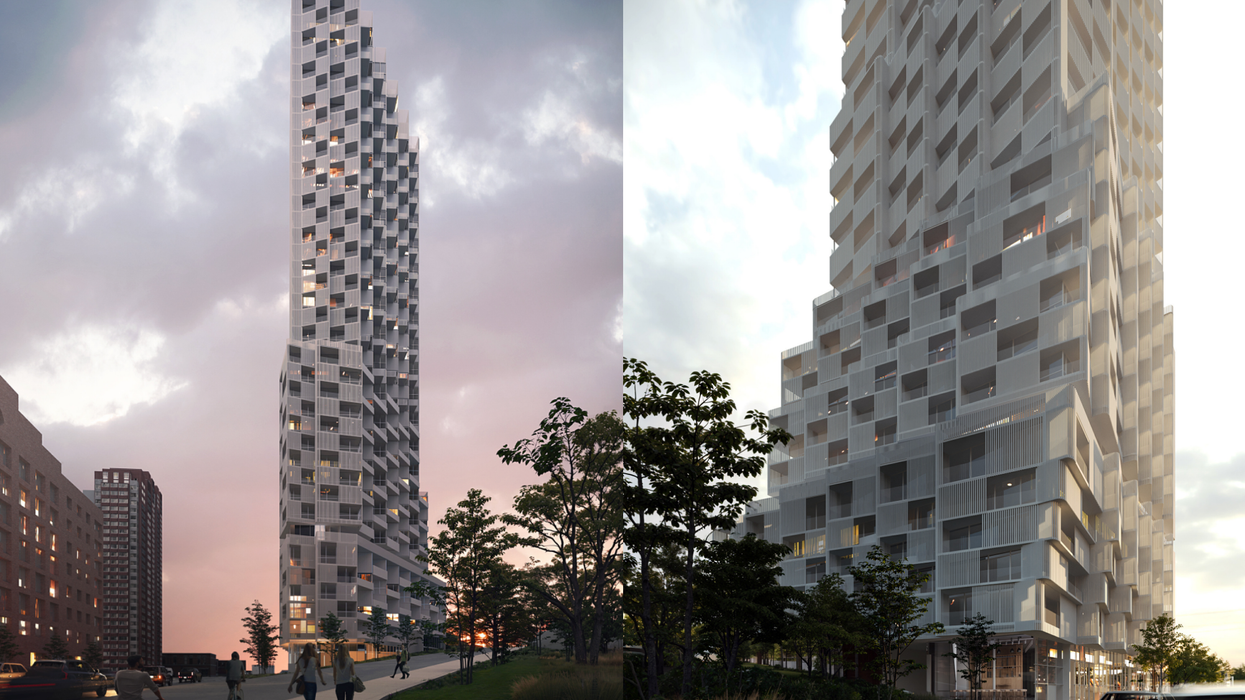Developer Tercot is looking to put their stamp on Toronto's Eglinton Avenue West with a soaring 45-storey tower that would add hundreds of condo units to the already-bustling throughway.
An application filed with the City of Toronto this month details their development plans for 2485 Eglinton Avenue West — an irregularly shaped triangular lot at the southeast corner of Eglinton and Venn Crescent. Conforming to this, the tower itself would be a triangular shape, though with two of the points blunted.
The site is currently occupied by a one-storey auto body shop with surface-level parking, which would be demolished to make way for the new development.
The tower would feature a four- to six-storey podium element with a ground-floor cafe space planned that, although open to the public, would feature a private entrance and seating area for the building's residents. With 500 units planned, from studios to three-bedrooms, the building could potentially house close to 1,000 people.

Atop the podium would be an outdoor amenity space, which would feature a pet-relief area. More outdoor space would be provided on the ground floor and on the roof of the building, with application documents noting that the "amenity spaces have been designed to provide opportunities for group and individual gathering, as well as outdoor cooking and passive recreation."
The amenities would continue indoors on the seventh floor and mechanical penthouse floor, "to be programmed with a range of seating, social, and cooking areas to support a range of resident needs." Blueprints for the building specify that there would be a gym, theatre room, party room, pet spa, and children's play area.
As for the units, even by Toronto new-build standards, some of them will be extremely compact, with a one-bedroom layout as small as 441 sq. ft, a two-bedroom layout as small as 481 sq. ft, and a three-bedroom layout that measures just 698 sq. ft. The largest unit included in the blueprints is a three-bedroom at 1,351 sq. ft.
The tower itself, designed by architectural firm gh3, has quite an eye-catching appearance in the renderings submitted with the application. Clad in white with inset balconies — a design choice made to maintain proper setbacks — the building zigzags along one of the sides, adding some visual interest to Toronto's sea of boxy condo buildings.

Although Tercot's tower would be a sizeable addition to Eglinton, it's far from the largest one in the area that's in the works. Just across the street at 2400 Eglinton, SmartCentres REIT is looking to build eight towers ranging in height from 24 to 60 storeys, collectively containing over 4,000 residential units.
With a GO and TTC stations nearby at Caledonia Road, as well as the upcoming Eglinton Crosstown LRT (whenever it eventually opens) the area is well served by public transit, making these properties highly sought after for high-density development. Because of the nearby transit, Tercot's tower would have just 69 vehicle parking spaces, but 554 long-term bicycle parking spaces and 100 visitor bicycle parking spaces.
The proposed development will need to go through Toronto City Council and receive approval before any construction can move forward.





















