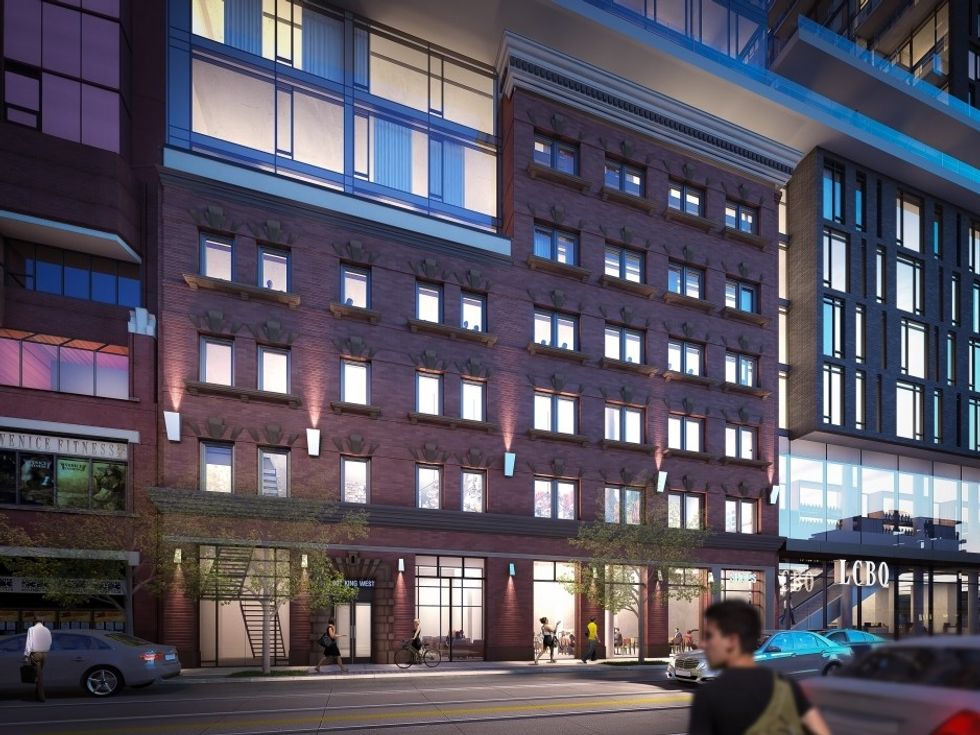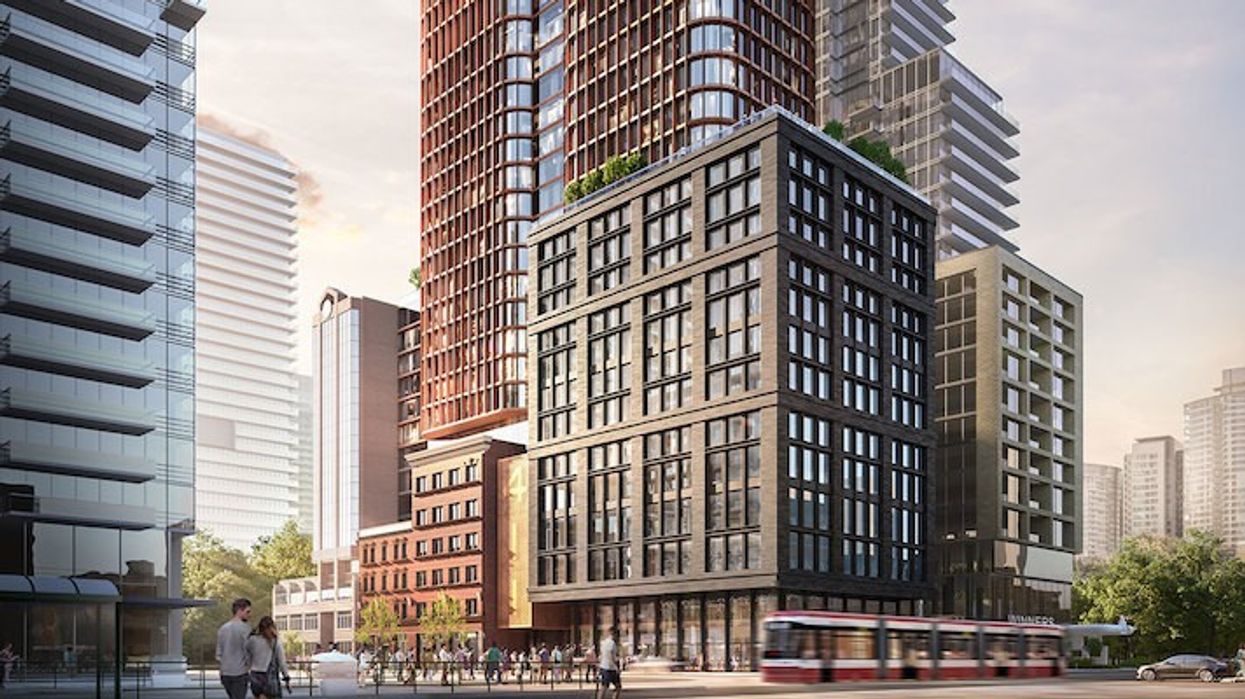Location, location, location is what comes to mind when you think of the intersection at King Street West and Spadina, which is exactly where a 45-storey mixed-use tower with both residential, hotel, and retail offerings wants to set up shop.
With plans to take over the southeast corner of the intersection, which was previously home to an LCBO, the project is known as Four Eleven King Condominiums and will be developed by Great Gulf and Terracap, with KPMB Architects and Quadrangle spearheading the design.
The proposed plan, which would span from 401 to 415 King Street West, includes 44,205 m² of gross floor area, which will consist of 26,582.7 m² of residential space, 100.6 m² of retail space, and 17,522 m² of hotel and associated restaurant space, according to project application documents submitted to the City of Toronto.
READ: 47-Storey Condo Tower Coming to Heart of Entertainment District
According to recently submitted city documents, the hotel component would be housed in the building's 12-storey podium, while the proposed condominium component would be housed in the 33-storey tower above.
This includes a total of 435 residential units, including 336 one-bedrooms, 55 two-bedrooms, and 44 three-bedrooms.

City documents also reveal that the facade of the historic buildings at 401 to 409 King Street West, which were constructed in 1904 and 1913, will be preserved and integrated into the building's new design.

The project plan also includes two levels of below-ground parking, with a total of 38 spots. Ten of these spots would be reserved for the hotel, while 28 would be used by those in the condos.
But easily one of the biggest selling points is the building's location, which is steps from countless downtown tourist attractions, the TTC, the Financial District, and many of the city's vibrant neighbourhoods, including the Fashion District, Entertainment District, Queen Street West, Kensington Market, and Chinatown.





















